KEEP UP WITH OUR DAILY AND WEEKLY NEWSLETTERS
PRODUCT LIBRARY
the apartments shift positions from floor to floor, varying between 90 sqm and 110 sqm.
the house is clad in a rusted metal skin, while the interiors evoke a unified color palette of sand and terracotta.
designing this colorful bogotá school, heatherwick studio takes influence from colombia's indigenous basket weaving.
read our interview with the japanese artist as she takes us on a visual tour of her first architectural endeavor, which she describes as 'a space of contemplation'.
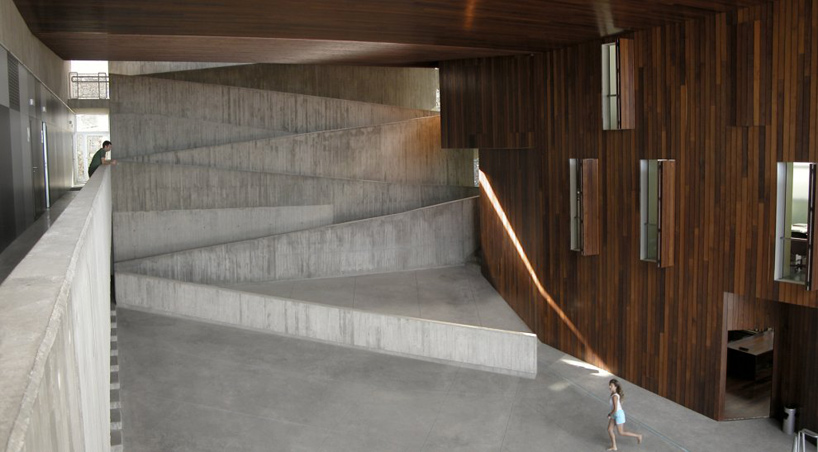
 view of ‘urban stage’ image courtesy gpy arquitectos
view of ‘urban stage’ image courtesy gpy arquitectos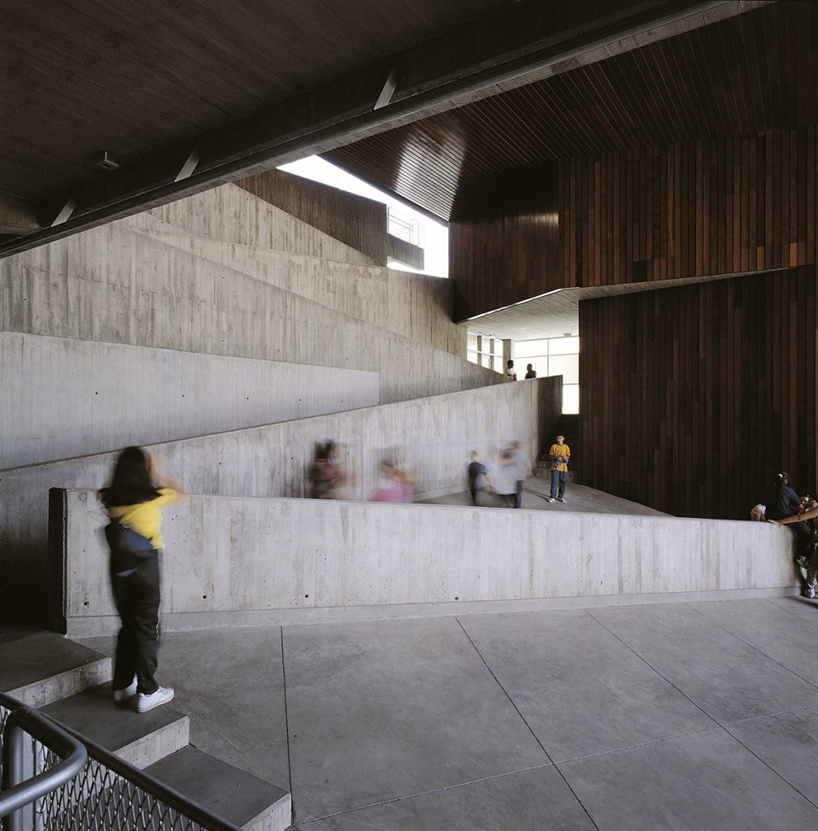 ramps image courtesy gpy arquitectos
ramps image courtesy gpy arquitectos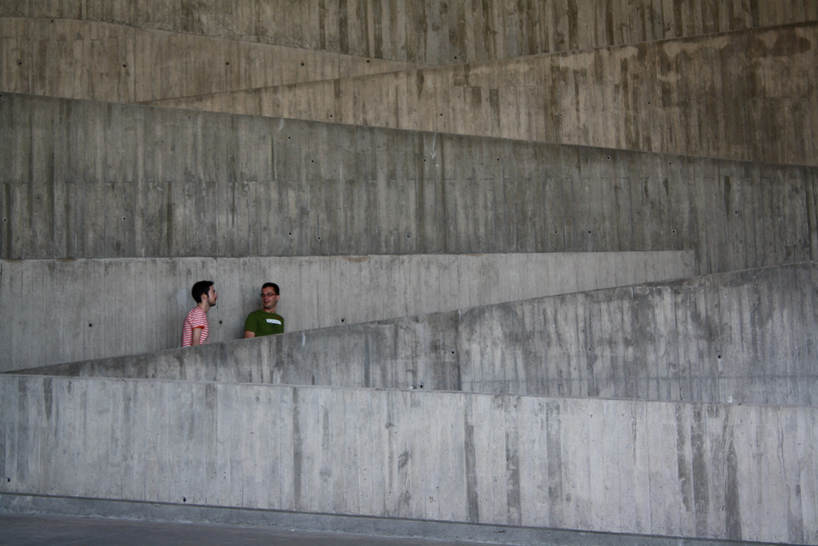 image courtesy
image courtesy 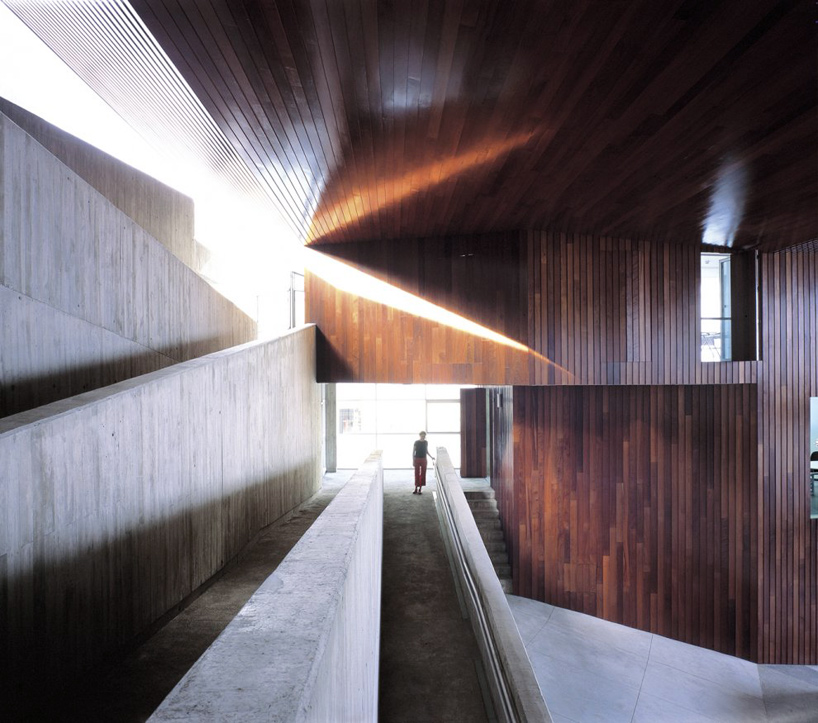 entrance image courtesy gpy arquitectos
entrance image courtesy gpy arquitectos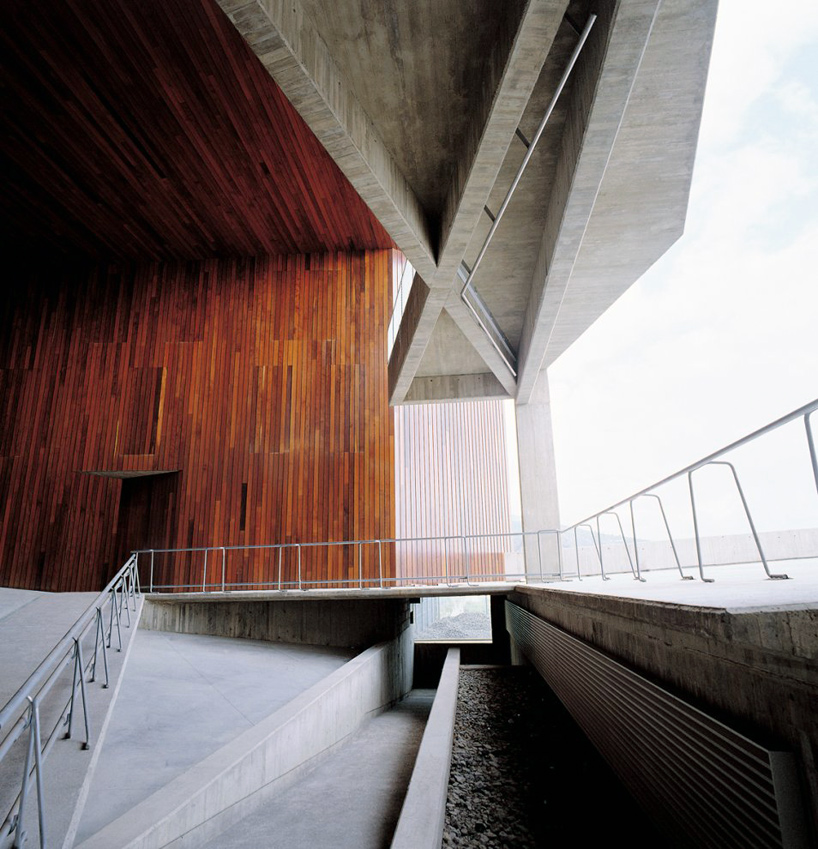 ramps going underground image courtesy gpy arquitectos
ramps going underground image courtesy gpy arquitectos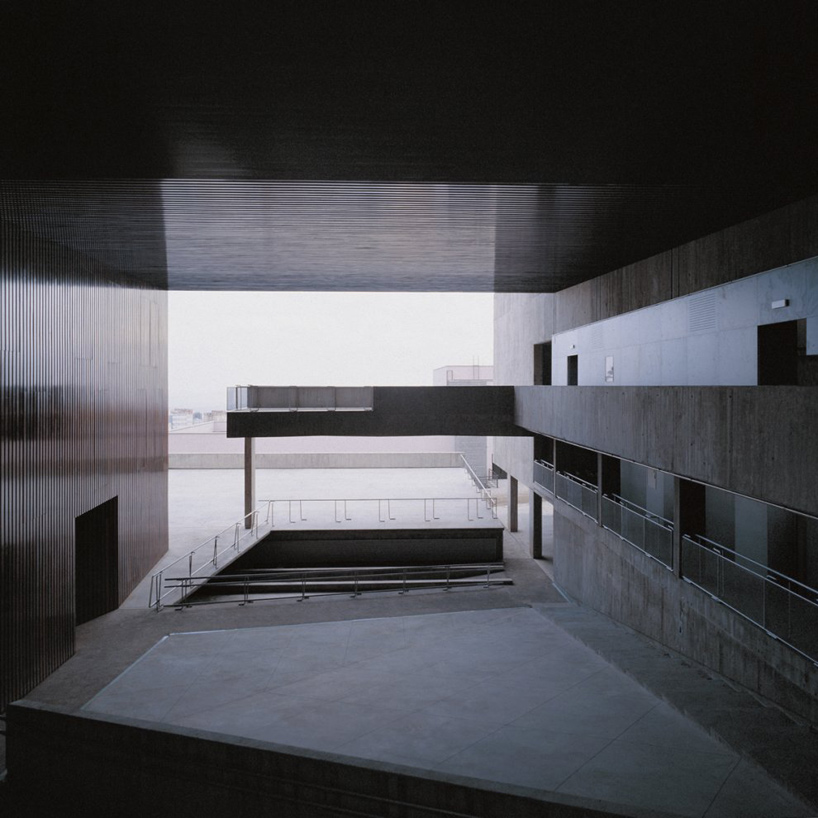 towards the city image courtesy gpy arquitectos
towards the city image courtesy gpy arquitectos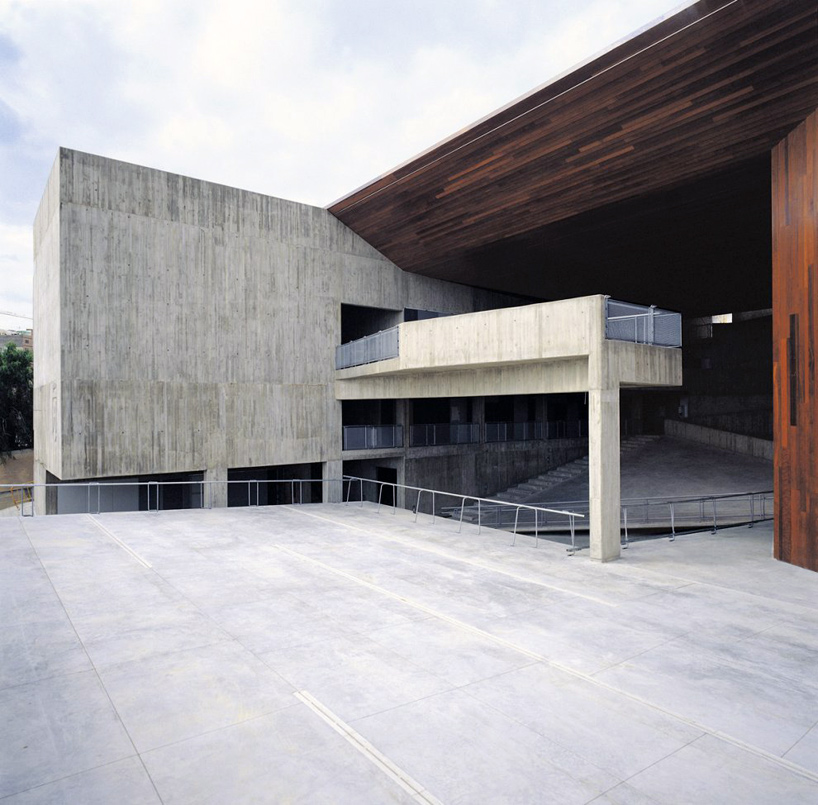 exterior view from outdoor plaza image courtesy gpy arquitectos
exterior view from outdoor plaza image courtesy gpy arquitectos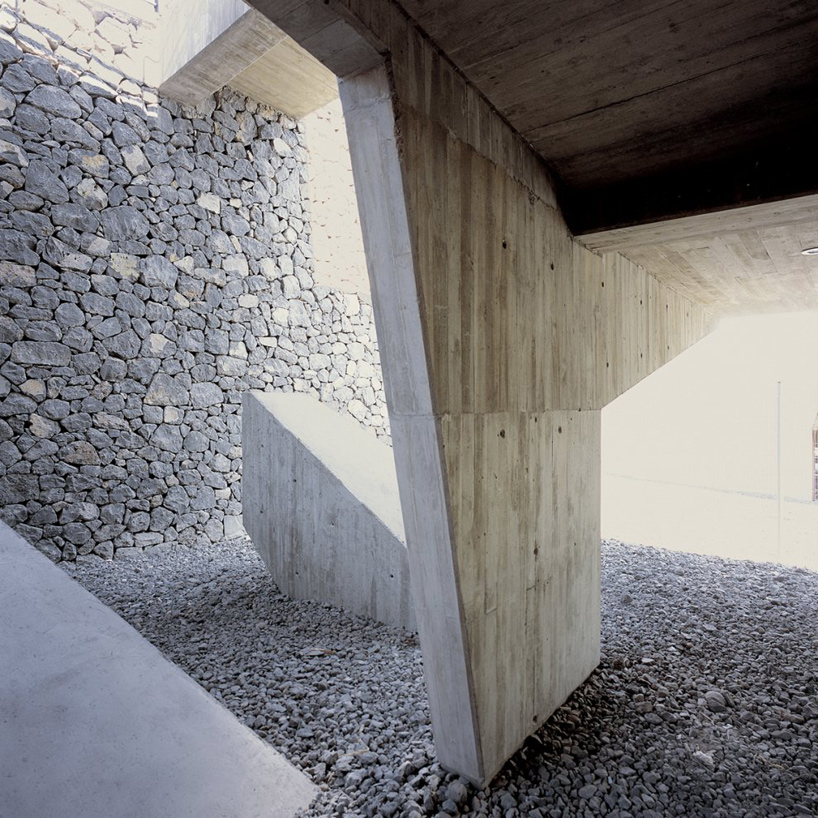 structural stilt image courtesy gpy arquitectos
structural stilt image courtesy gpy arquitectos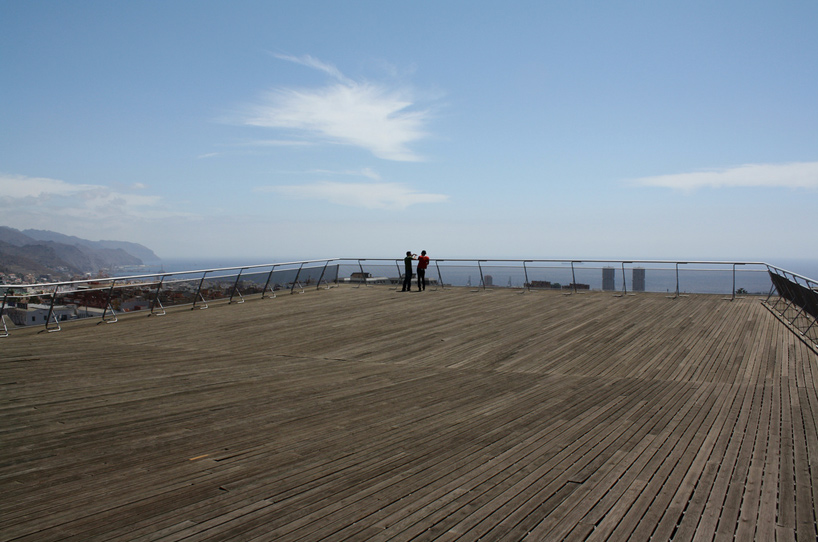 roof top terrace and open-air stage image courtesy
roof top terrace and open-air stage image courtesy 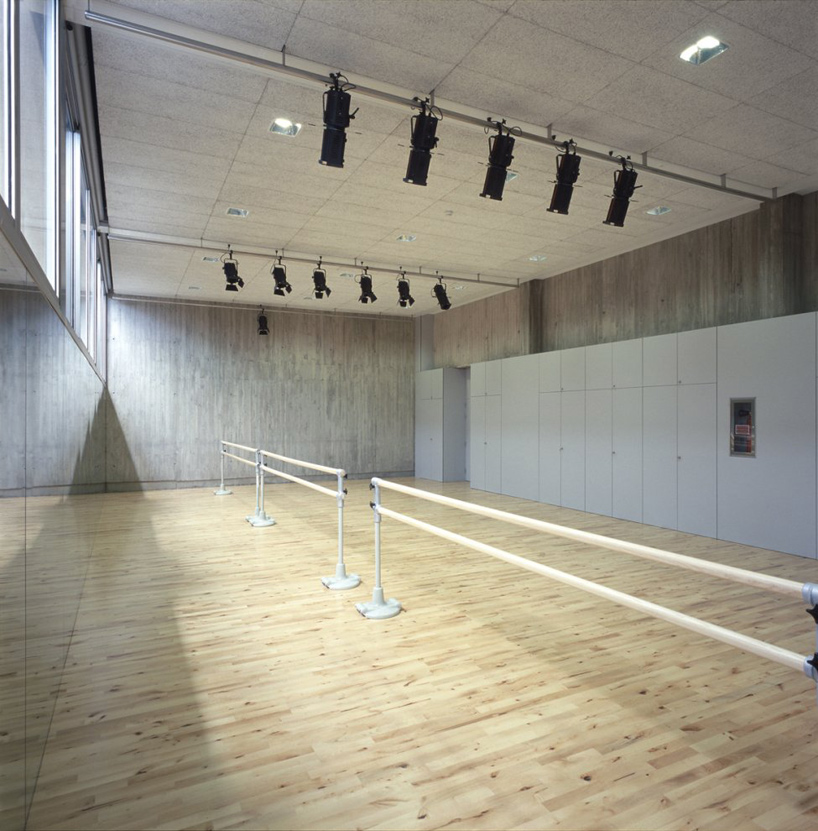 indoor rooms image courtesy gpy arquitectos
indoor rooms image courtesy gpy arquitectos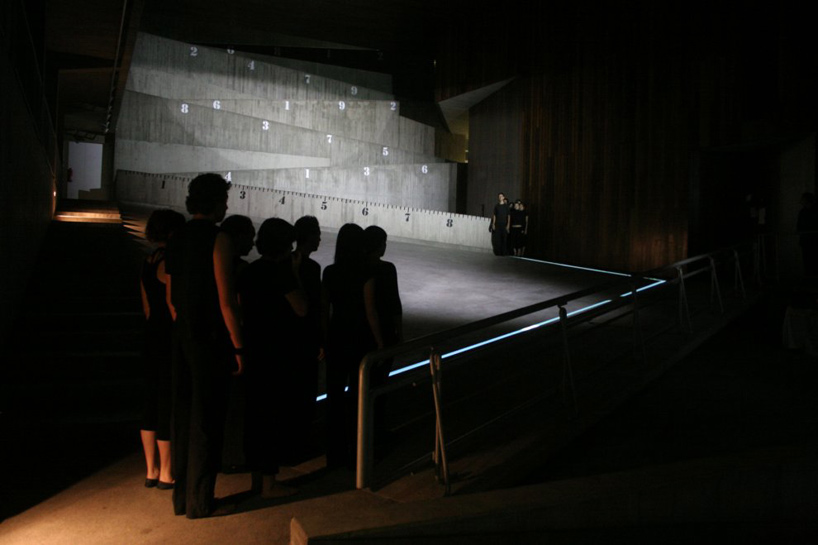 open auditorium in use image courtesy gpy arquitectos
open auditorium in use image courtesy gpy arquitectos floor plan / level -1 (a) theatre hall (b) concert hall / existing building (c) stage entrance
floor plan / level -1 (a) theatre hall (b) concert hall / existing building (c) stage entrance floor plan / level +2 (a) rehearsal room (b) seminar room (c) teachers’ room
floor plan / level +2 (a) rehearsal room (b) seminar room (c) teachers’ room roof plan (a) upper entrance (b) terrace / open-air stage
roof plan (a) upper entrance (b) terrace / open-air stage section
section


