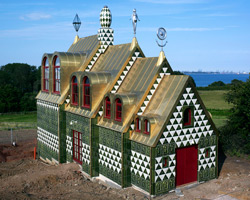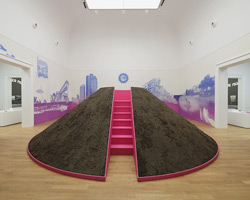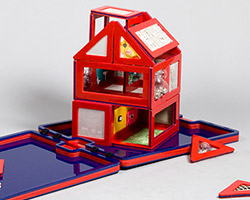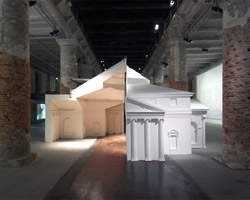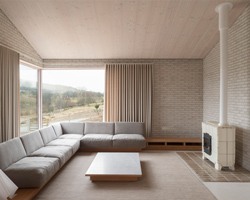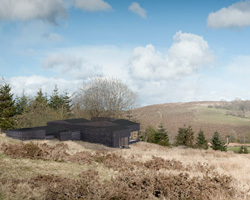KEEP UP WITH OUR DAILY AND WEEKLY NEWSLETTERS
PRODUCT LIBRARY
the minimalist gallery space gently curves at all corners and expands over three floors.
kengo kuma's qatar pavilion draws inspiration from qatari dhow boat construction and japan's heritage of wood joinery.
connections: +730
the home is designed as a single, monolithic volume folded into two halves, its distinct facades framing scenic lake views.
the winning proposal, revitalizing the structure in line with its founding principles, was unveiled during a press conference today, june 20th.
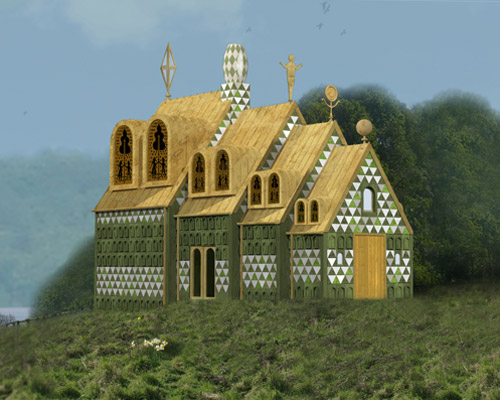
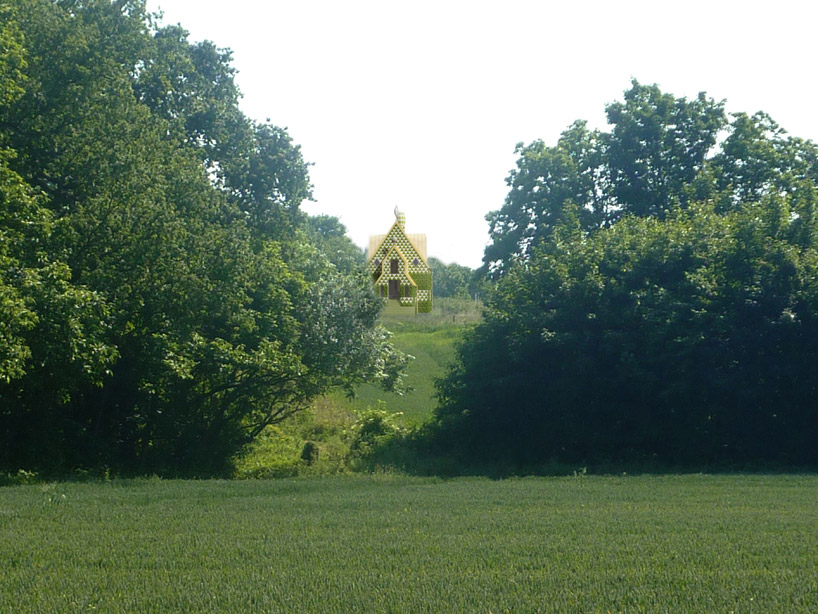 the avant-garde residential model covered in mosaics, tapestries and sculptures
the avant-garde residential model covered in mosaics, tapestries and sculptures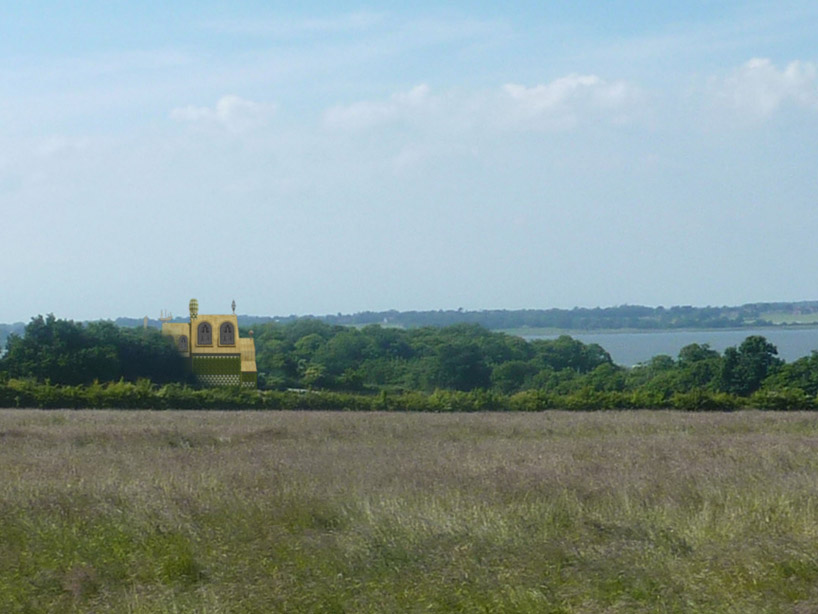 overlooking the river stour near harwich, the two bedroom house will be available to rent by the general public
overlooking the river stour near harwich, the two bedroom house will be available to rent by the general public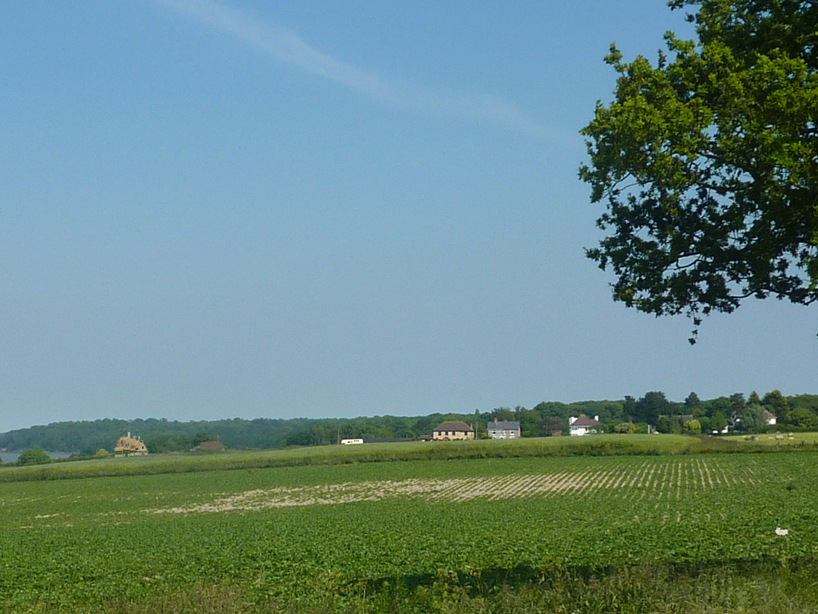 the dwelling stands as a cross between a gingerbread house and a chapel with a jovial play in scale
the dwelling stands as a cross between a gingerbread house and a chapel with a jovial play in scale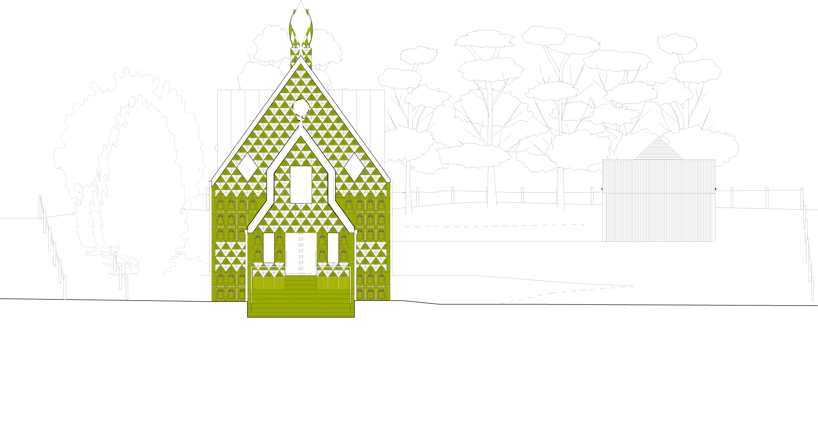 north elevation
north elevation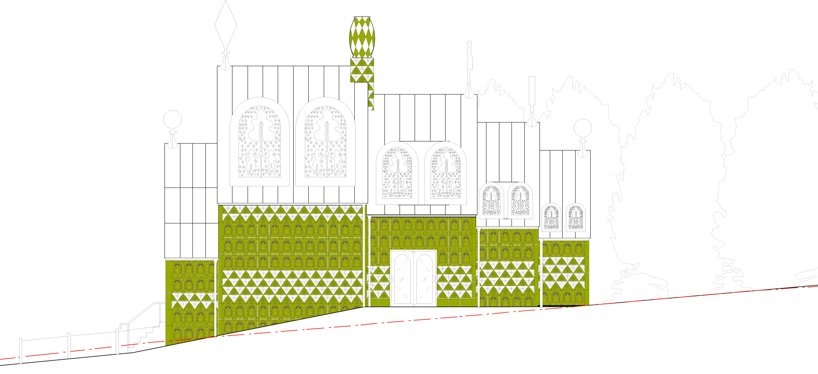 west elevation
west elevation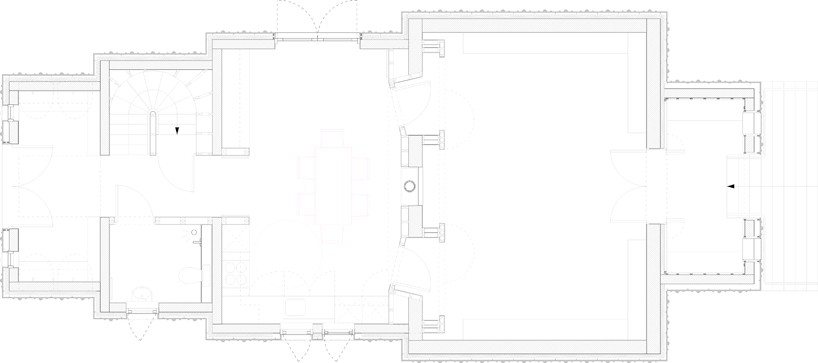 ground floor plan
ground floor plan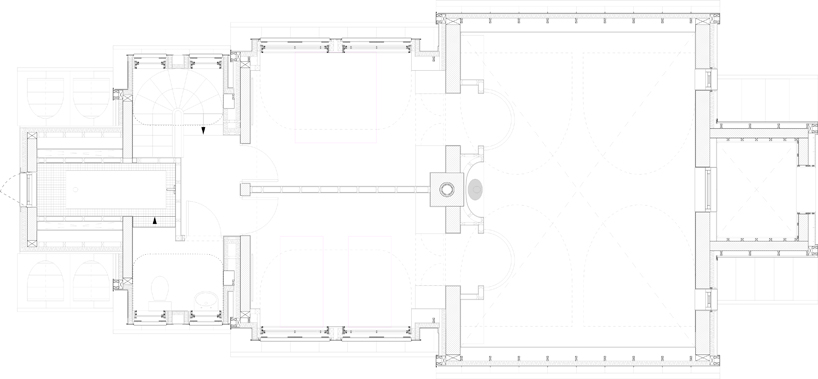 first floor plan
first floor plan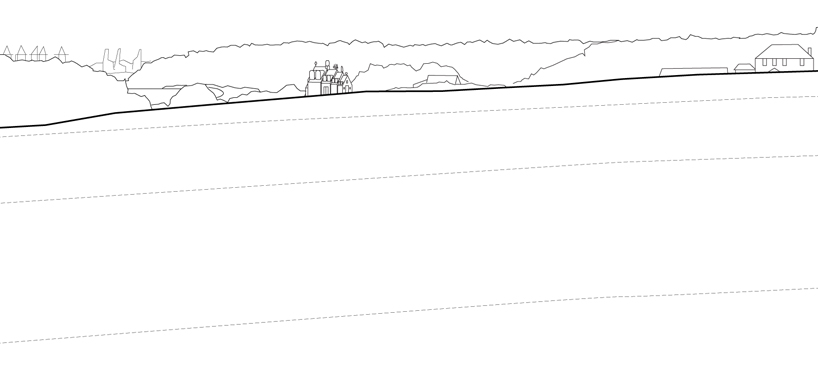 site plan
site plan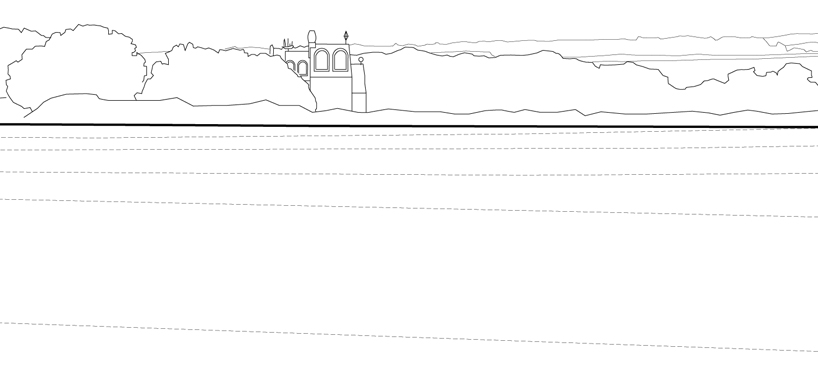 site plan detail
site plan detail