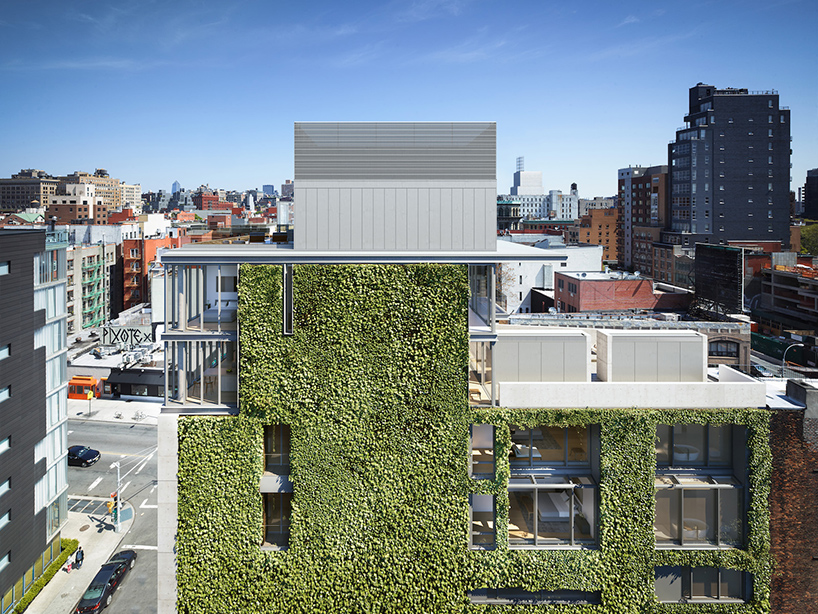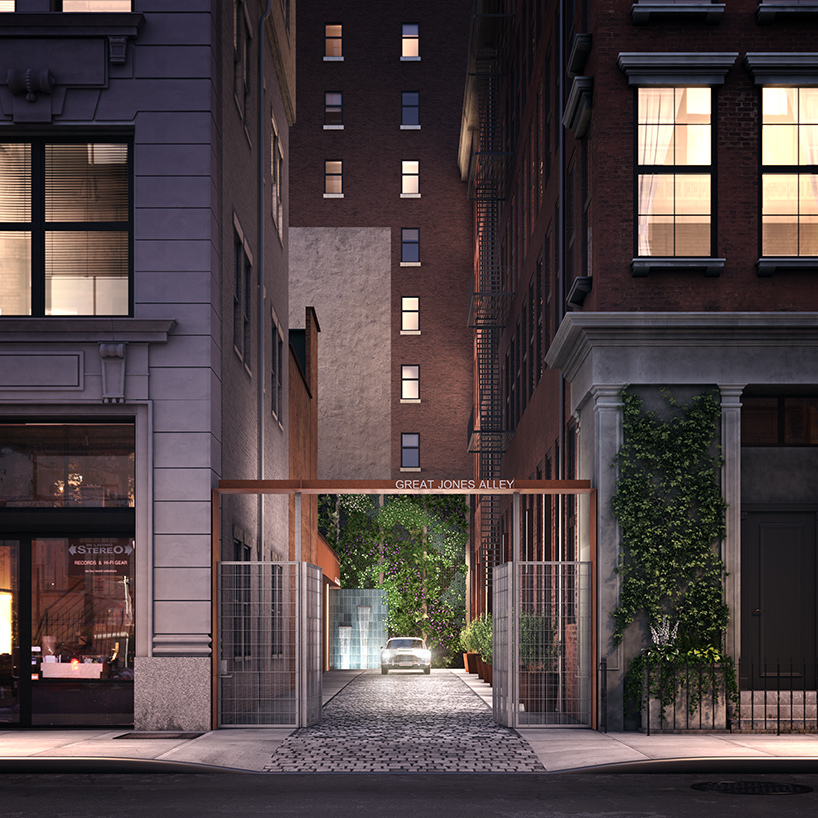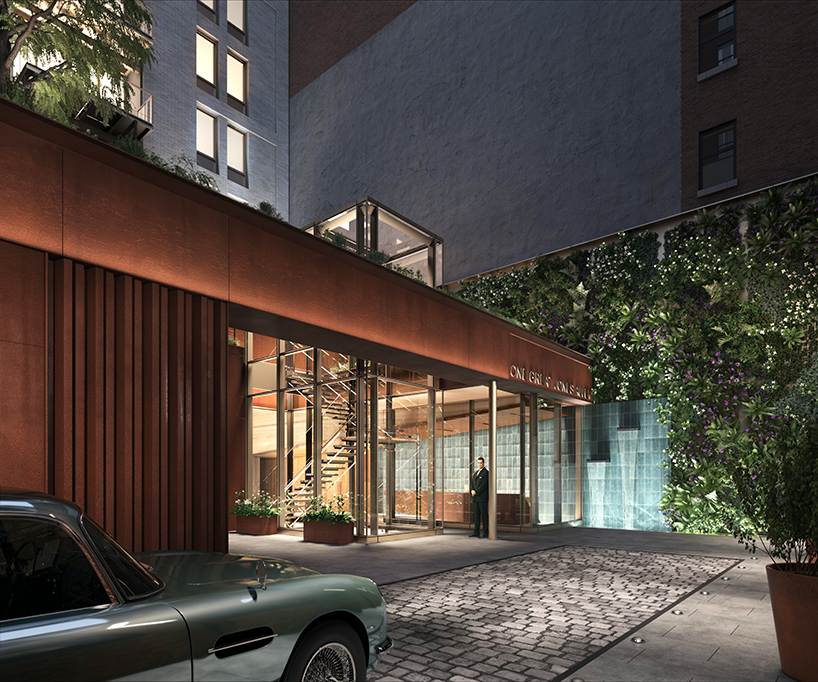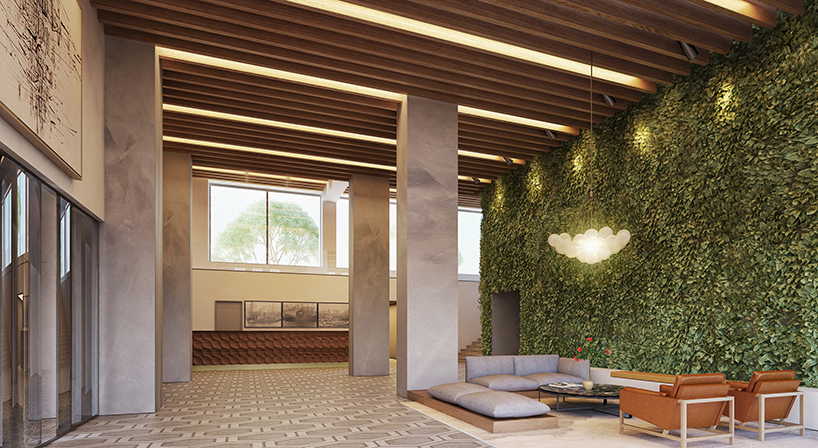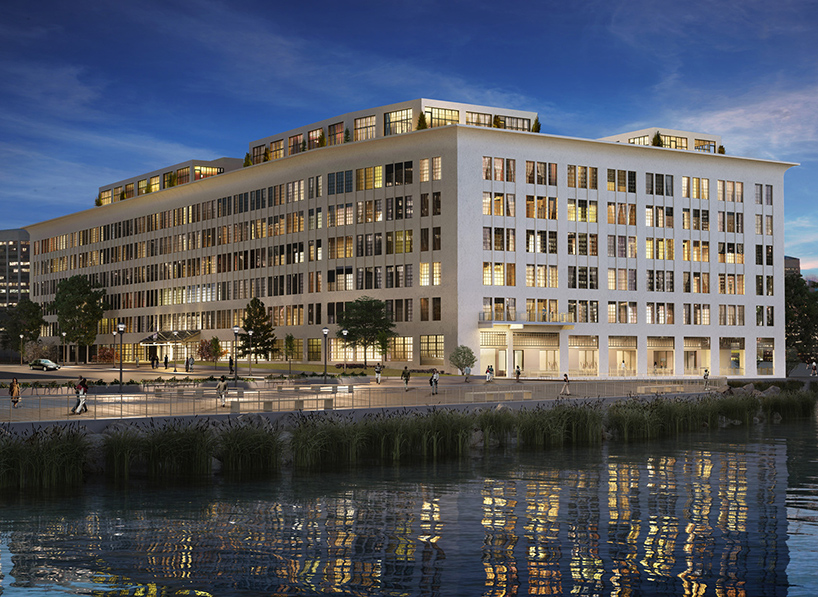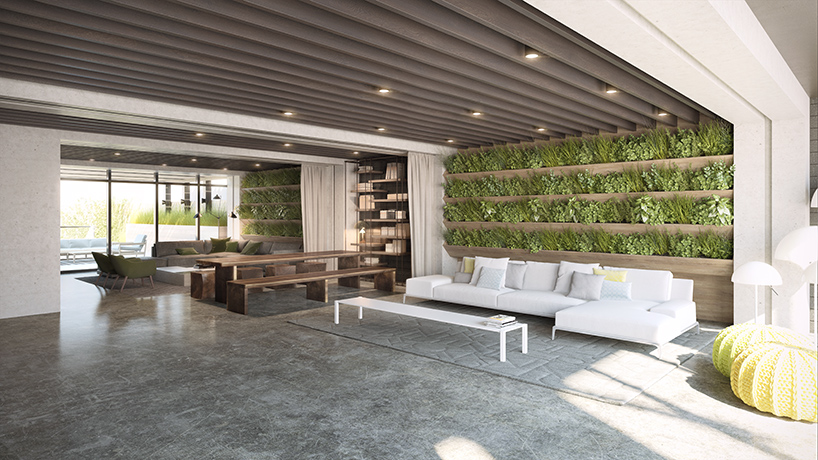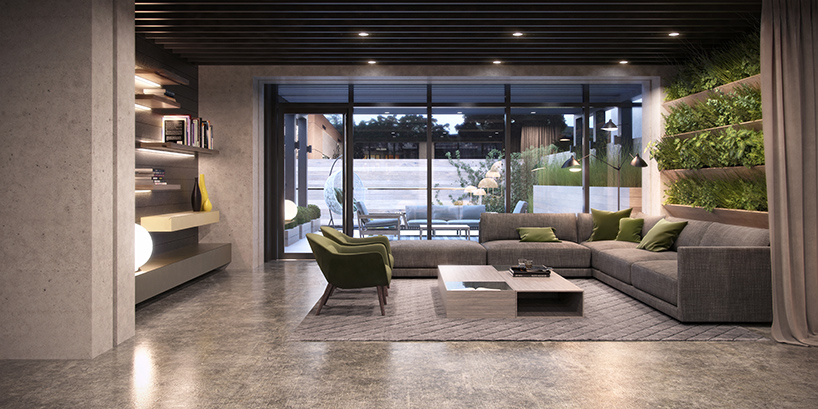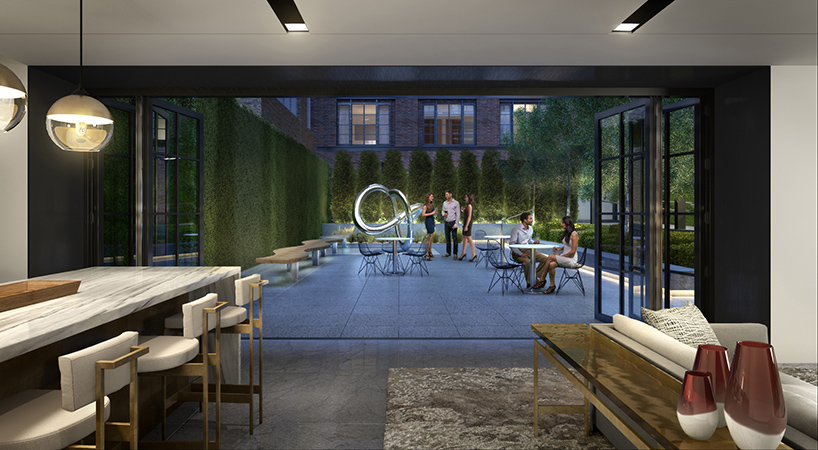KEEP UP WITH OUR DAILY AND WEEKLY NEWSLETTERS
PRODUCT LIBRARY
the minimalist gallery space gently curves at all corners and expands over three floors.
kengo kuma's qatar pavilion draws inspiration from qatari dhow boat construction and japan's heritage of wood joinery.
connections: +730
the home is designed as a single, monolithic volume folded into two halves, its distinct facades framing scenic lake views.
the winning proposal, revitalizing the structure in line with its founding principles, was unveiled during a press conference today, june 20th.
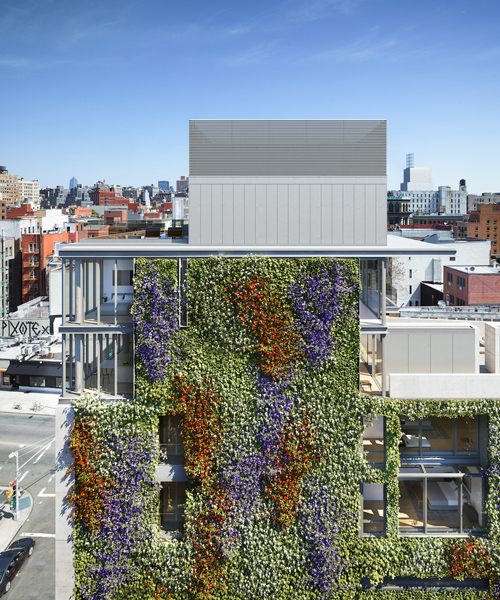
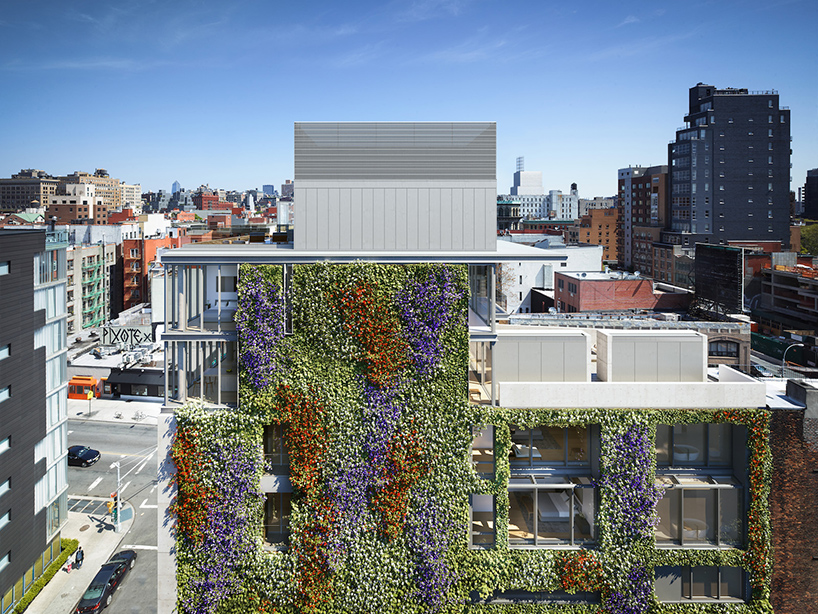 since green walls were pioneered and popularized by french botanist patrick blanc in the 1980s, the typology has grown more and more prevalent in contemporary architecture. these self-sufficient vertical gardens are now decorating lobbies, outdoor recreational space, and even building façades in an effort to beautify a growing number of residences. nowhere is this trend more apparent than in
since green walls were pioneered and popularized by french botanist patrick blanc in the 1980s, the typology has grown more and more prevalent in contemporary architecture. these self-sufficient vertical gardens are now decorating lobbies, outdoor recreational space, and even building façades in an effort to beautify a growing number of residences. nowhere is this trend more apparent than in 