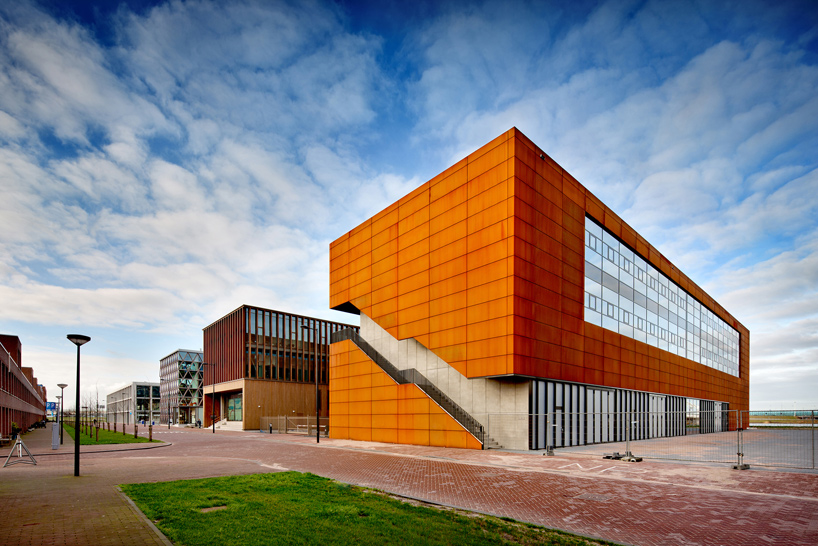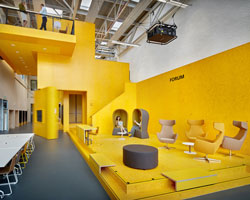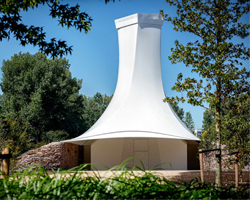KEEP UP WITH OUR DAILY AND WEEKLY NEWSLETTERS
PRODUCT LIBRARY
the apartments shift positions from floor to floor, varying between 90 sqm and 110 sqm.
the house is clad in a rusted metal skin, while the interiors evoke a unified color palette of sand and terracotta.
designing this colorful bogotá school, heatherwick studio takes influence from colombia's indigenous basket weaving.
read our interview with the japanese artist as she takes us on a visual tour of her first architectural endeavor, which she describes as 'a space of contemplation'.

 in context image © digidaan, amsterdam
in context image © digidaan, amsterdam from water image © digidaan, amsterdam
from water image © digidaan, amsterdam approach image © digidaan, amsterdam
approach image © digidaan, amsterdam exterior view image © digidaan, amsterdam
exterior view image © digidaan, amsterdam image © digidaan, amsterdam
image © digidaan, amsterdam west elevation image © digidaan, amsterdam
west elevation image © digidaan, amsterdam south facade image © digidaan, amsterdam
south facade image © digidaan, amsterdam detail of facade skin image © digidaan, amsterdam
detail of facade skin image © digidaan, amsterdam external gallery image © digidaan, amsterdam
external gallery image © digidaan, amsterdam staircase image © digidaan, amsterdam
staircase image © digidaan, amsterdam interior view of office space image © digidaan, amsterdam
interior view of office space image © digidaan, amsterdam image © digidaan, amsterdam
image © digidaan, amsterdam access image © digidaan, amsterdam
access image © digidaan, amsterdam night view image © digidaan, amsterdam
night view image © digidaan, amsterdam floor plan / level 0
floor plan / level 0 floor plan / level +1
floor plan / level +1 facade scheme
facade scheme




