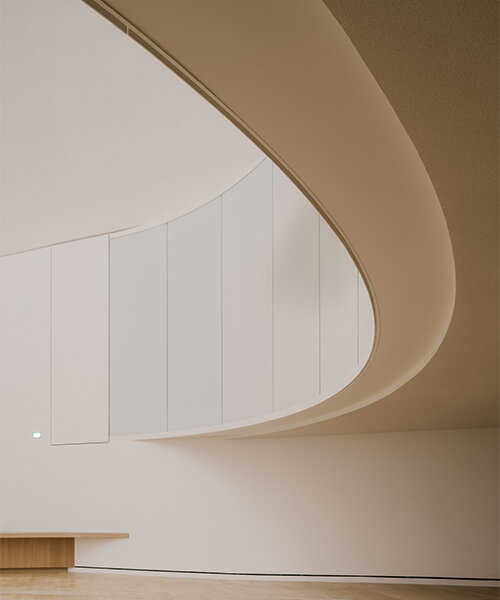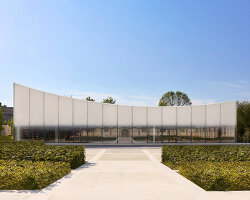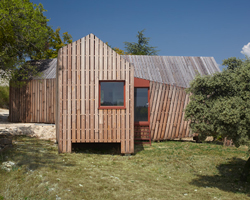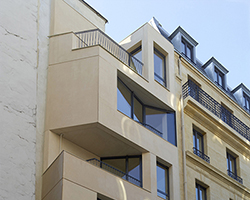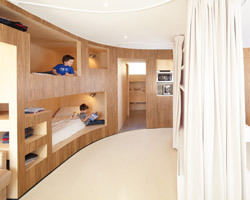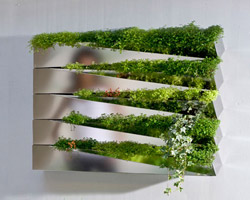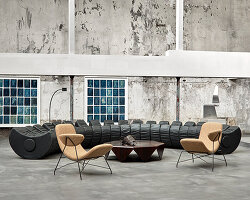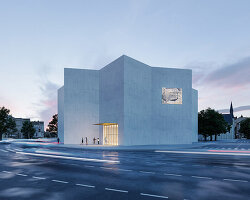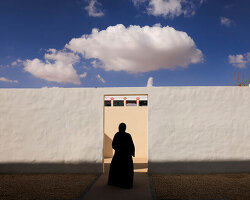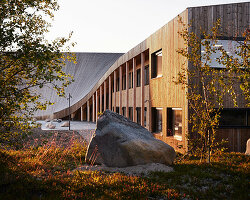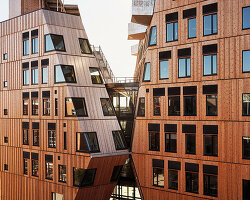renovation of Musée national de la Marine in france
In 2016, the Musée national de la Marine and OPPIC (Opérateur du Patrimoine et des Projets Immobiliers de la Culture) launched an open call for the renovation of the historic French museum. At this point, h2o architectes and Snøhetta met and decided to compete. Selected from a pool of 117 applications, the duo tackled the proposal, challenging the organization and interrelationship of the various onsite activities to improve visitor and staff experiences. Hand in hand, they worked hard to uplift the existing building by establishing a close dialogue between the museum’s successive construction states and a renewed, contemporary vision of the maritime world and its challenges. Today, the duo’s completed intervention features curved and circular forms, consistent with the existing geometry and subtly evoking natural water movement. Visitors are also guided on a new, immersive, and intuitive journey with several possible pathways that weave together modern and existing elements, recounting the history of this institution with renewed vitality. Built in 1878 and protected by its heritage status, the museum occupies the historic Palais Chaillot and was subsequently restructured for the 1937 World’s Fair.
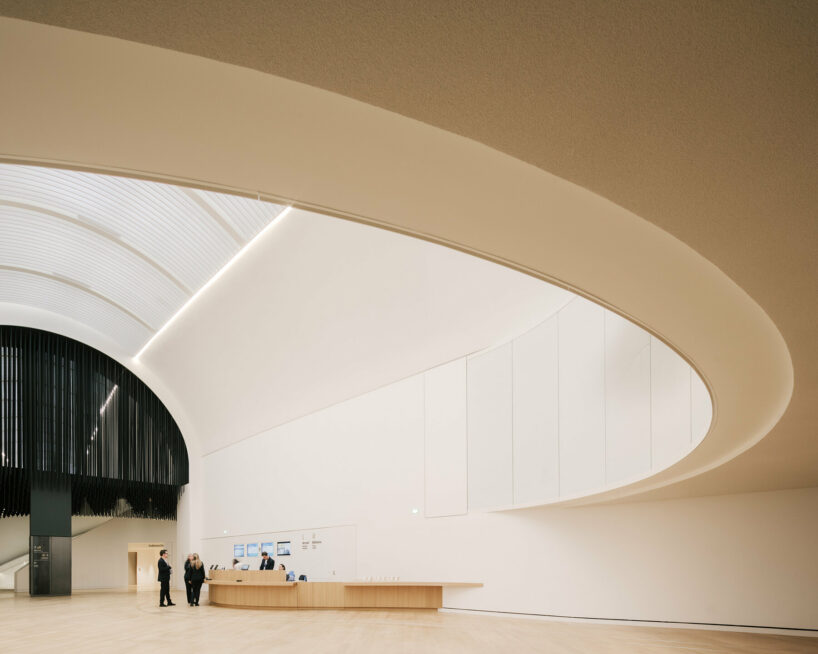
all images © Maxime Verret
h2o architectes and snøhetta’s renovation pairs past & future
The starting point of this vast renovation project was the transformation of the 1878 Palais du Trocadéro into the Palais de Chaillot by architects Jacques Carly, Louis Hippolyte Boileau, and Leon Azéma for the 1937 World’s Fair. The palace wing was enlarged for the occasion: a new gallery facing the gardens, the Carlu Gallery, was added to the original Davioud Gallery, and the entire interior was clad in a refined double wall, creating unified, monumental spaces within the eclectic architecture. The current project by Snøhetta (here) and h2o architectes (here) establishes a delicate dialogue between the past and future of the museum, resonating with the building’s history by reconstituting the huge and harmonious volumes of the 1937 galleries. In its new layout, the Musée national de la Marine houses its permanent collections on the two Gallery Davoud levels (ground floor and garden level), which stretch over 150 meters. In contrast, the new auditorium and temporary exhibits are housed in the Carlu Gallery, which is more open to the outside.
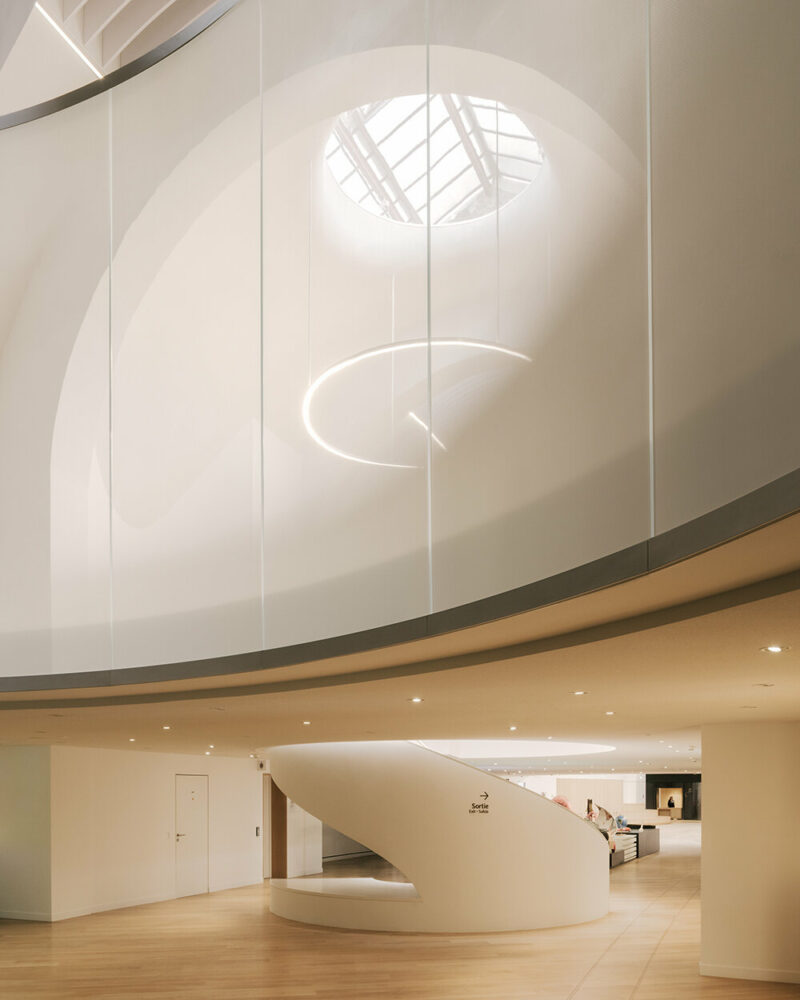
the curved and circular forms subtly evoke natural water movement
The visit begins in the intimate, quiet atmosphere of the vestibule, progressively immersing the visitor in the world of the museum before moving into the heart of the luminous, spacious full-height hall, from which one can directly access various services, such as exhibit space, restaurant, bookshop and boutique, seminar rooms, and auditorium. The play of transparency reveals the graceful curves of the Galerie Davioud – inspired by its 1937 layout – and provides a glimpse of the functions associated with the newly created mezzanine levels, including a pressroom, members’ lounge, and exhibition space. A double wall offers a functional transitional space, housing technical devices required for exhibit installation and the thermal envelope. The position of the building, nestled in the hillside between the Trocadero Plaza and Gardens, unfolds through punctual facade openings and an oculus in the end pavilion, which establishes a visual connection between the two levels.
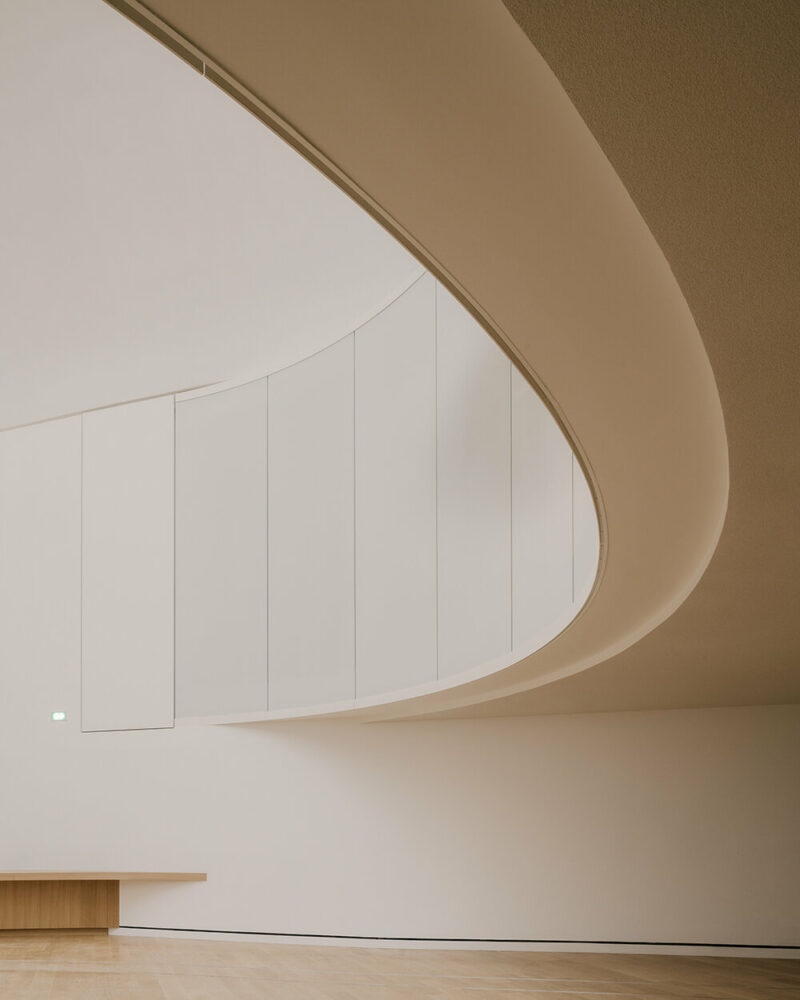
the visit begins in the intimate, quiet atmosphere of the vestibule
creating a new & immersive, nautical-inspired visitor journey
A streamlined visitor journey is created by reopening a historic staircase, which dates from the original 1878 project, integrating it into the temporary and permanent exhibit itineraries. These same spaces are punctually opened to the world outside, in keeping with the twofold aim of reconstituting the volumes of the 1937 design and of anchoring the museum in the surrounding environment. Award-winning museum and exhibition design practice Casson Mann has created an imaginative and accessible visitor experience for the Musée national de la Marine. With a vision to bring the sea to Paris, Casson Mann’s scenography evolved in direct response to the extraordinary scale and fluidity of the museum’s original curving galleries. At the heart of the concept is a promenade of largescale sculptural interventions that maintain a dramatic dialogue with the volumes they inhabit.
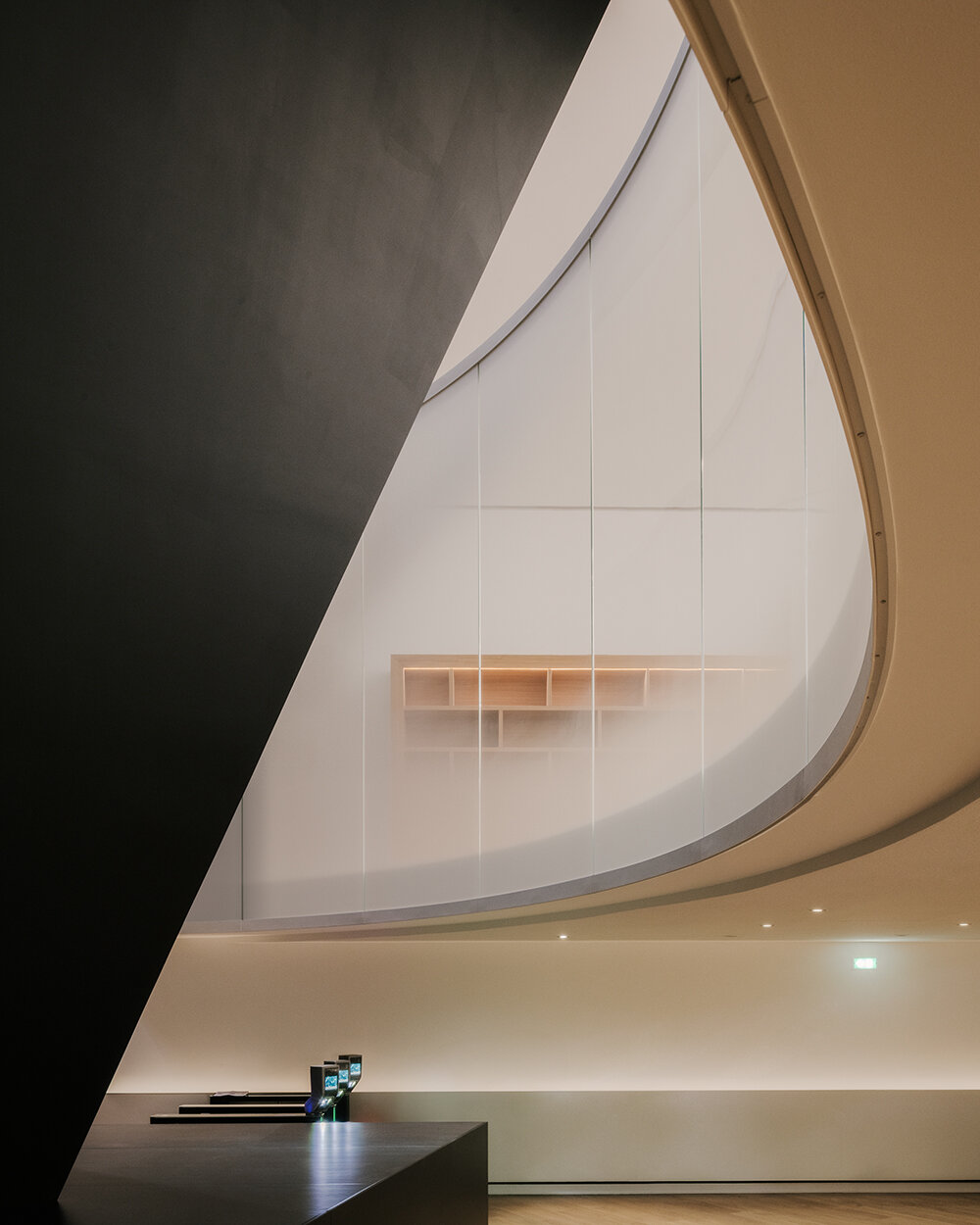
a play of transparency takes over the renovated design
These landmarks – a ship’s hull, a suspended shipping container and an enormous projected wave – create high drama and interest, drawing visitors through the space. In addition to the sculptural installations, visitors can enjoy thematic galleries that tell stories of human endeavor – commerce, sport, leisure, travel, war, peace, fear, loss, and survival – subjects intensified by life at sea. The historic collections, comprising navigation devices, ship models, paintings, and sculptures, are displayed to give visitors the closest possible engagement with the objects. Designed to appeal to a wide audience, the installations, soundscapes, and atmospheric lighting engage the senses, elevating the museum into an experiential adventure. The design achieves the highest accessibility standards, with devices such as audio beacons, tactile orientation, and guidance, ensuring enjoyment for all.
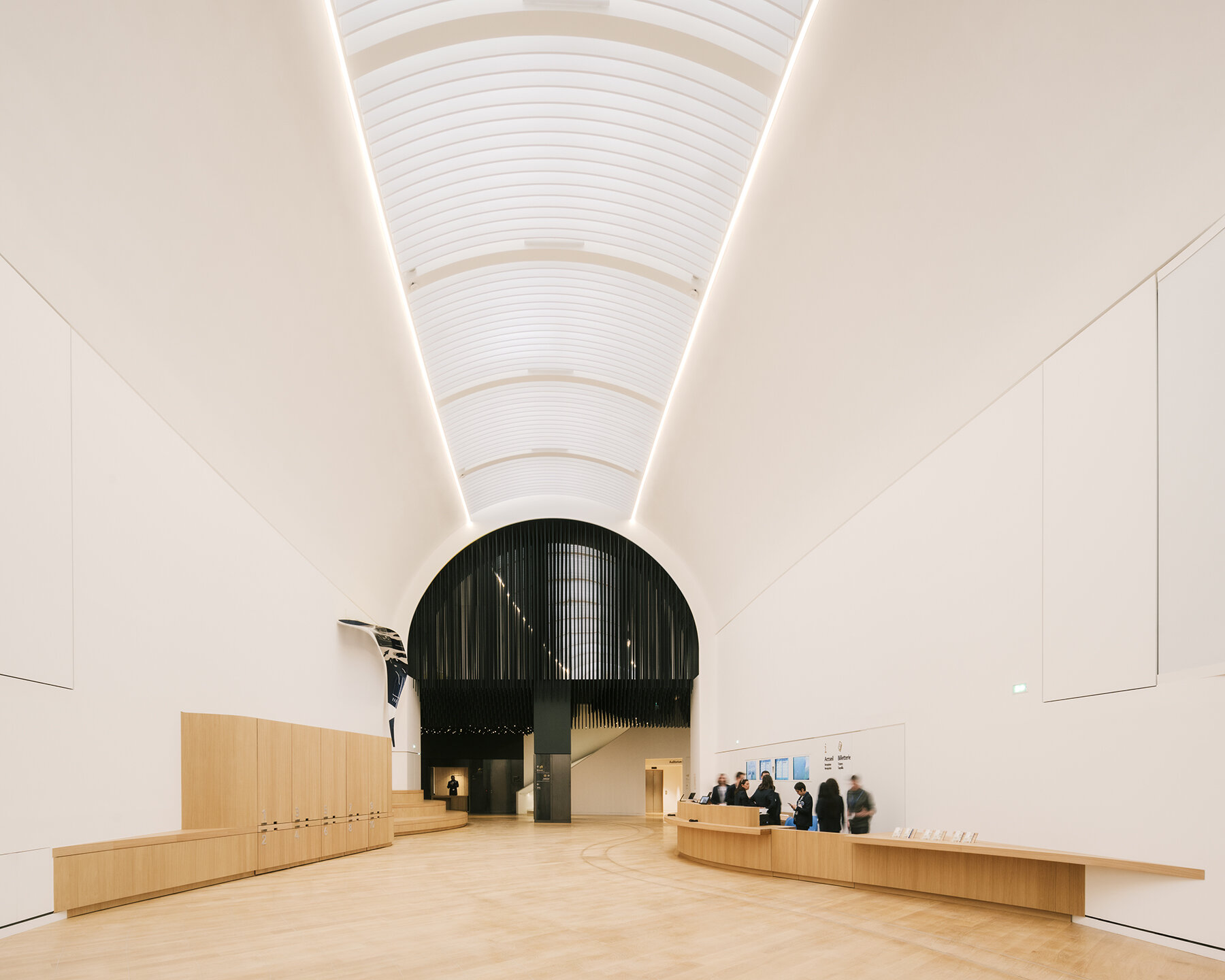
This renewed visitor experience further unfolds through the open, generous reception hall, where mobile furniture encourages users to make the space their own, while the pressroom and meditation area are now offered as part of the visitor experience. In addition to the reception hall, the seminar rooms, foyer, and auditorium with retractable seating offer flexible, modular spaces capable of hosting a variety of event formats, playing an active part in the life of the museum by widening the scope of content that can be integrated into expositions. These spaces also have impressive views of the Trocadero Gardens and the Eiffel Tower. The technical and administrative areas, also redesigned as part of the overhaul of the entire Musée national de la Marine, are carefully integrated within this vast complex, facilitating the day-to-day activities underlying the organization of exhibitions, events, and public offerings.
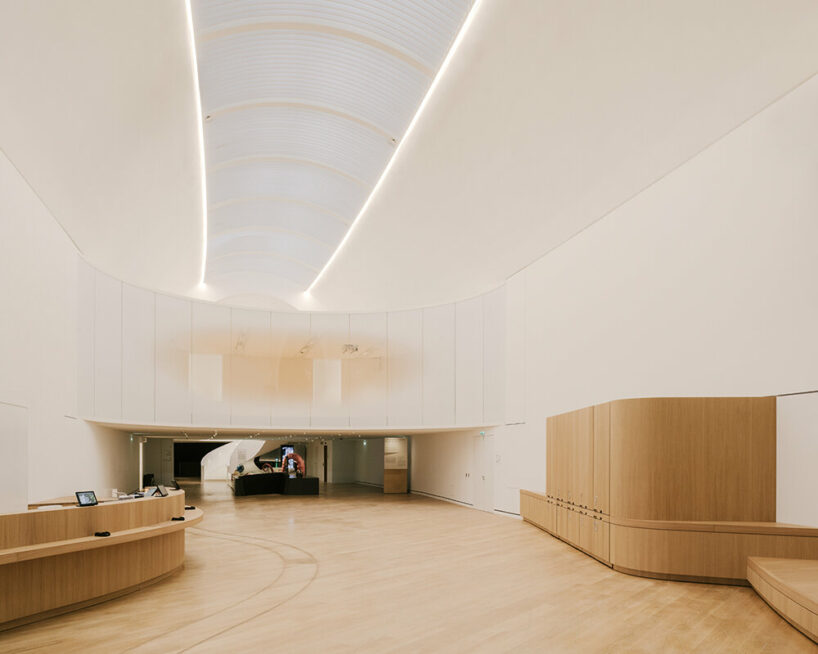
h2o architectes and Snøhetta teamed up on the renovation
h2o architectes, as a mandated agent, oversaw the general design and construction supervision for the new spaces: reception, exhibition, catering, collection logistics, and conservation areas, as well as the new auditorium and staff offices. The Paris-based firm also coordinated with the designated Architecte en Chef des Monuments Historiques (Principal Heritage Architect, a title given to a select few certified Heritage Architects in France) in charge of the building and interfaced with museography and scenography, which were carried out under a separate contract. Snøhetta focused on the design of the entrance sequence and the integration of the reception area and ticket office. During the construction phase, Snøhetta worked with h2o architectes to provide its expertise in implementing technical processes for certain building elements.
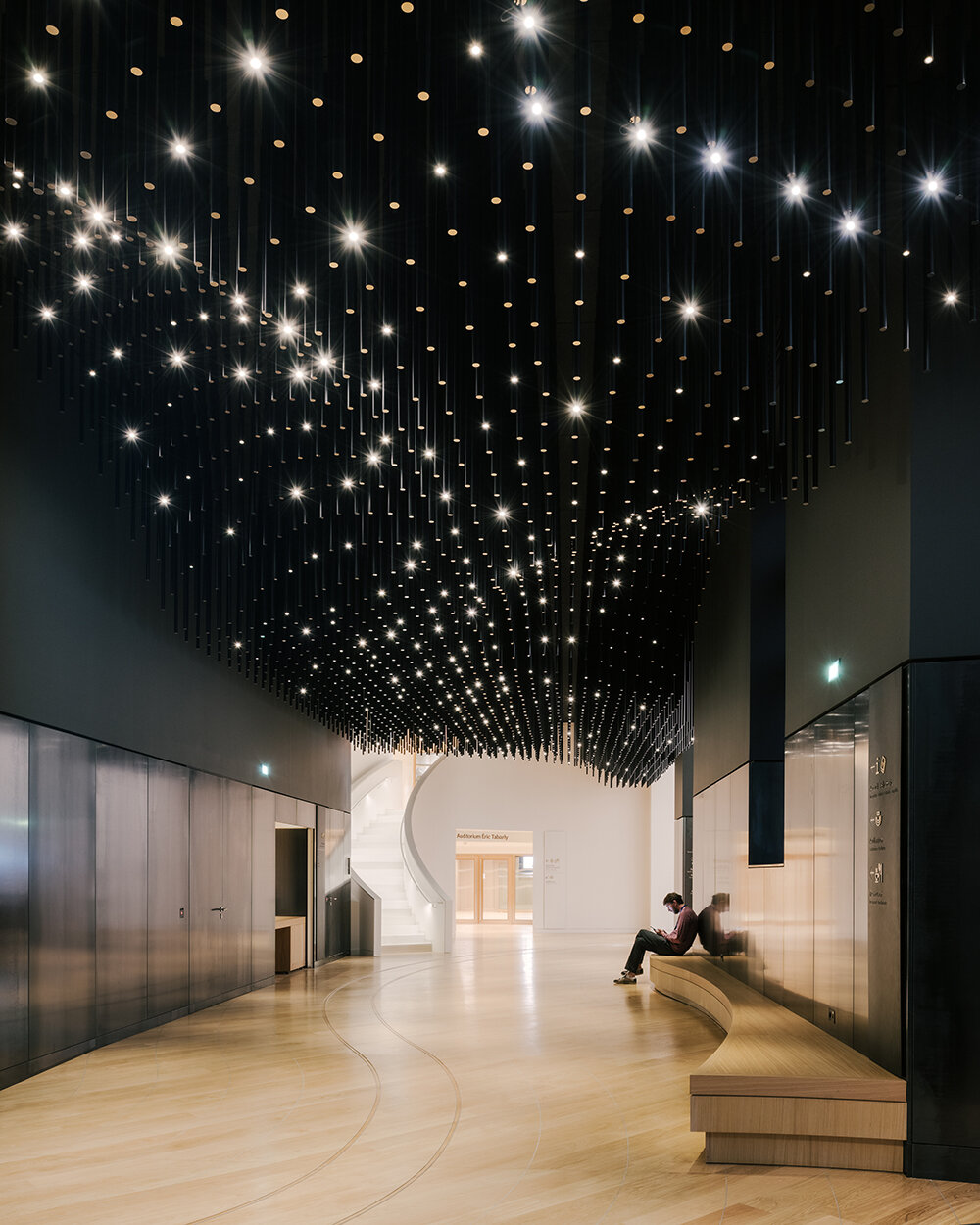
several possible pathways that weave together modern and existing elements
According to the duo, one of the project’s main challenges was anticipating how the proposed museum layout would function, which was outside the scope of the initial project and necessitated a separate contract. One solution found was to equip the windows in the exhibition spaces with motorized sheer and blackout curtains. Another was integrating the equipment needed for exhibit installation and heating and ventilation systems into a double wall throughout the spaces. The thickness of the building envelope becomes a functional interstitial space, freeing the museum rooms from technical constraints without compromising the historical integrity of the edifice, which is a listed heritage building.
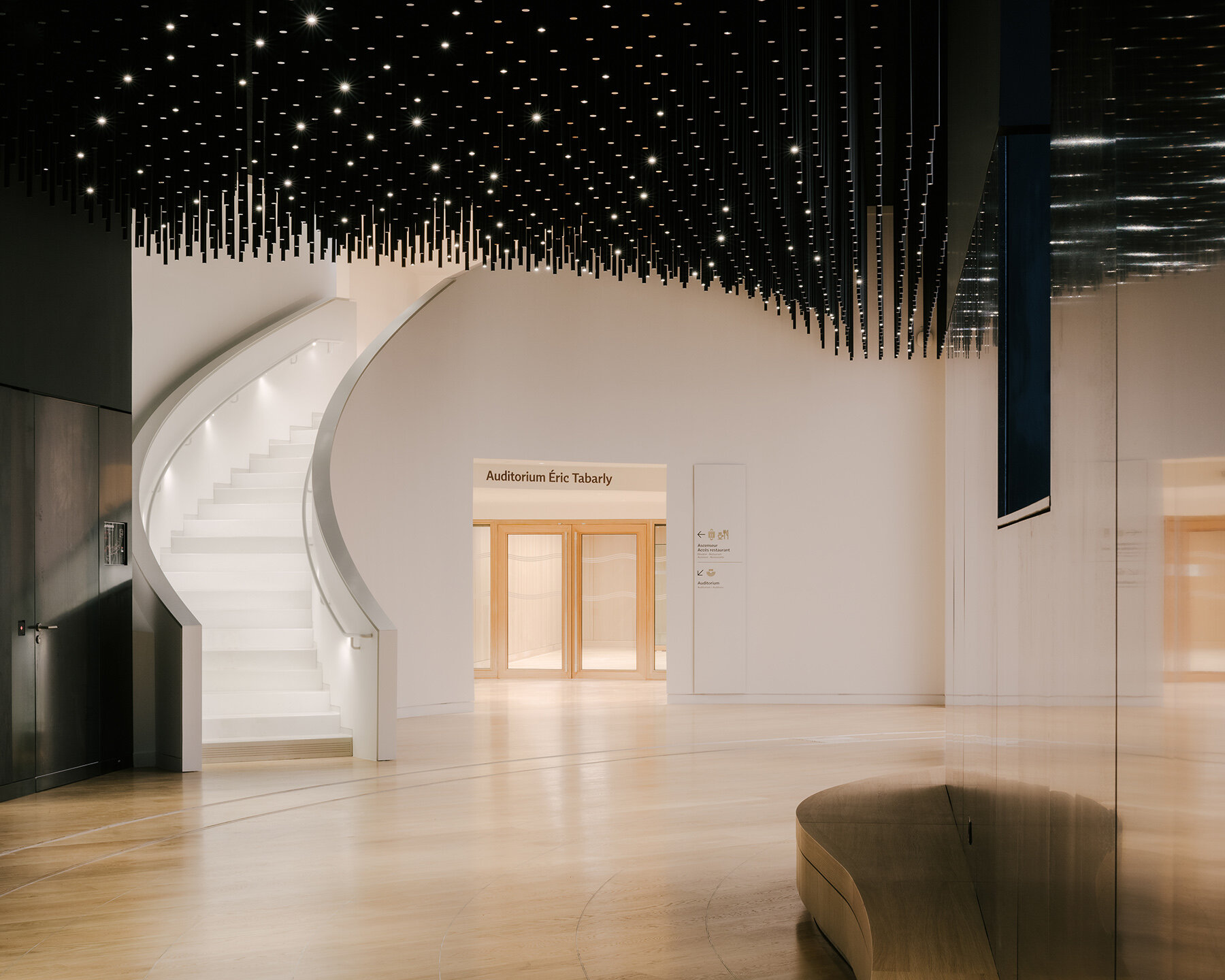
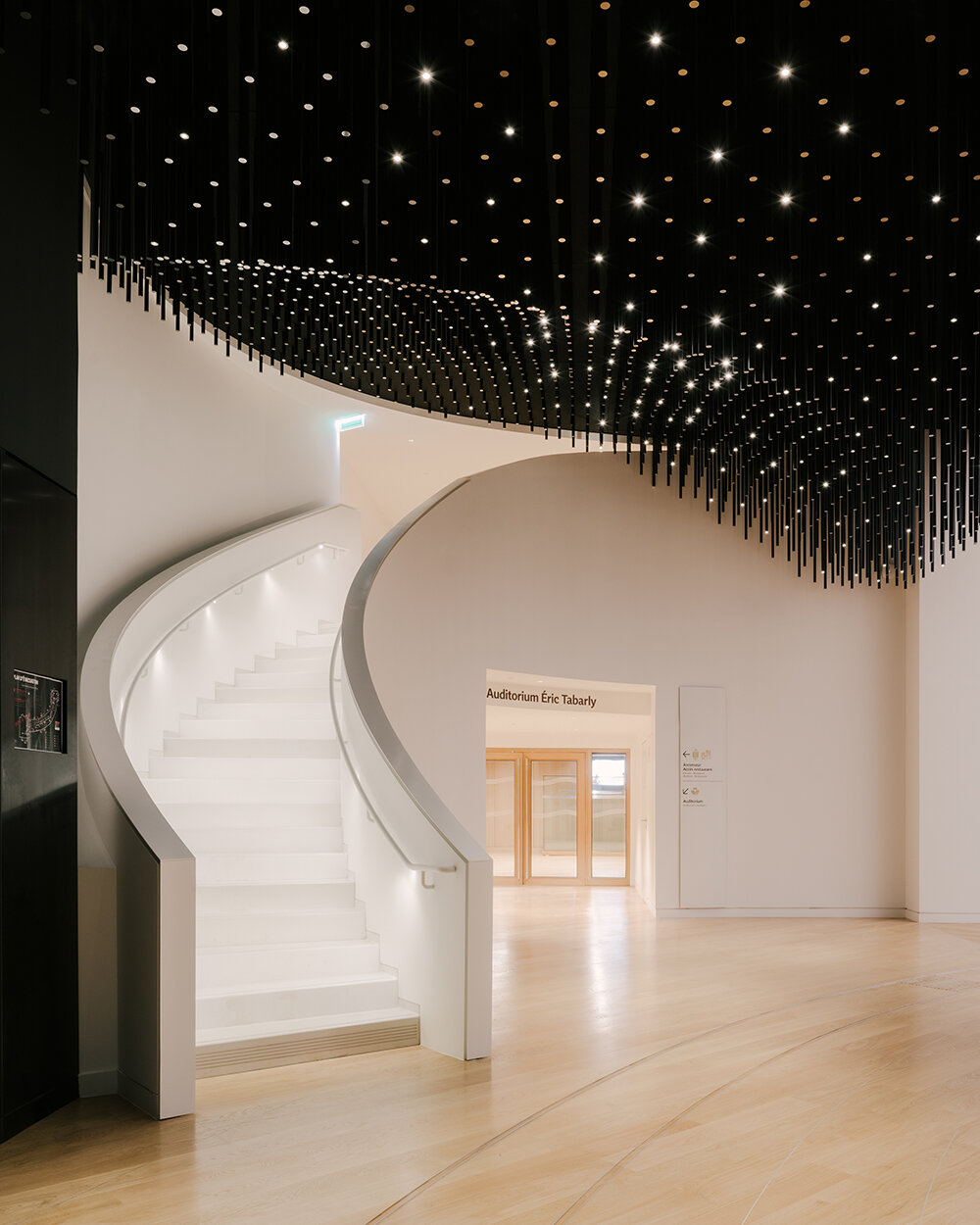
curved staircases follow the scenographic intervention
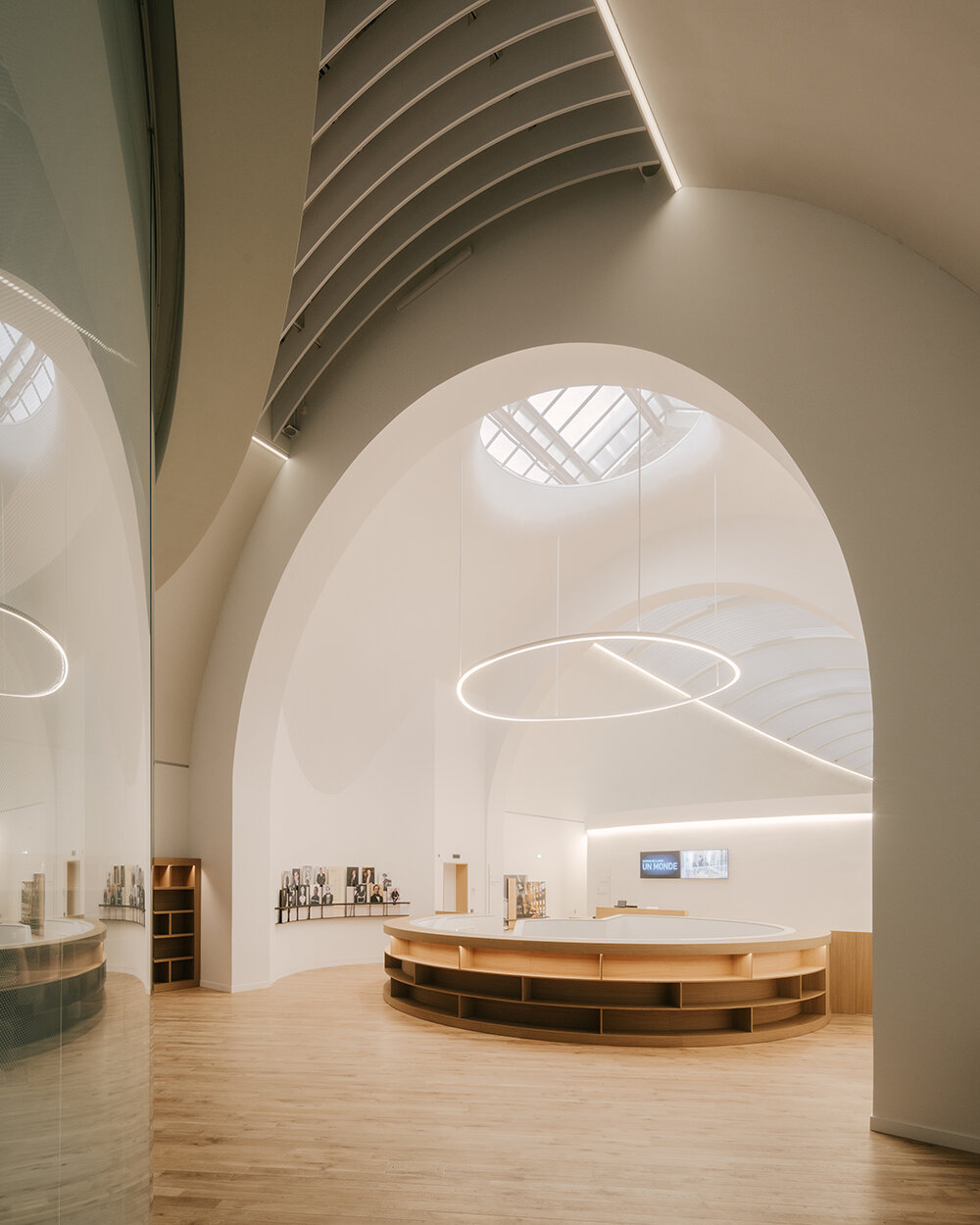
the duo’s completed intervention was originally part of winning design competition
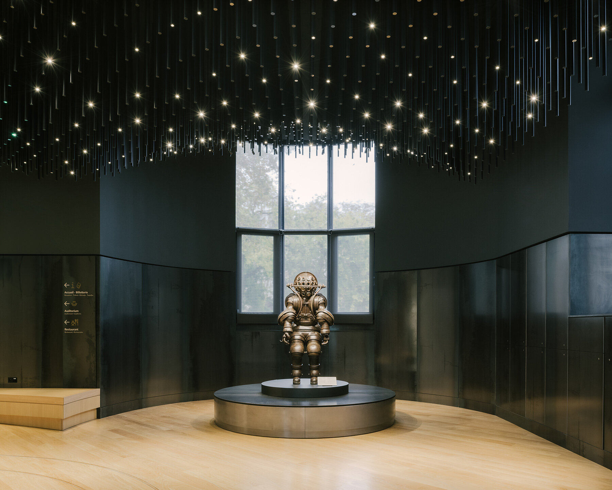
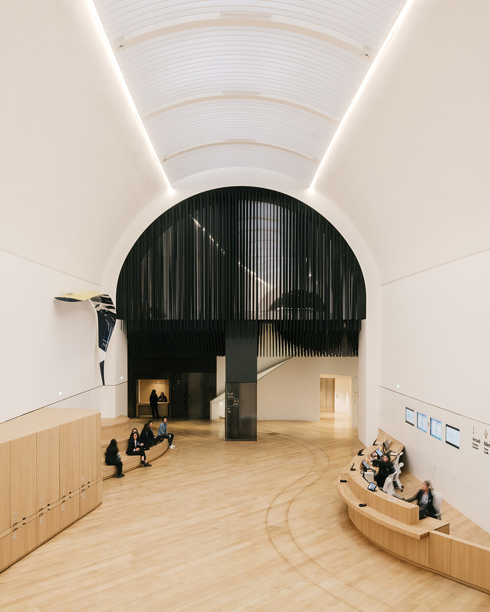
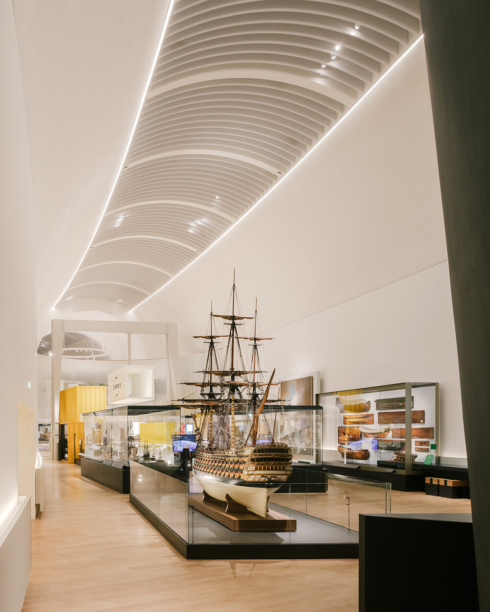
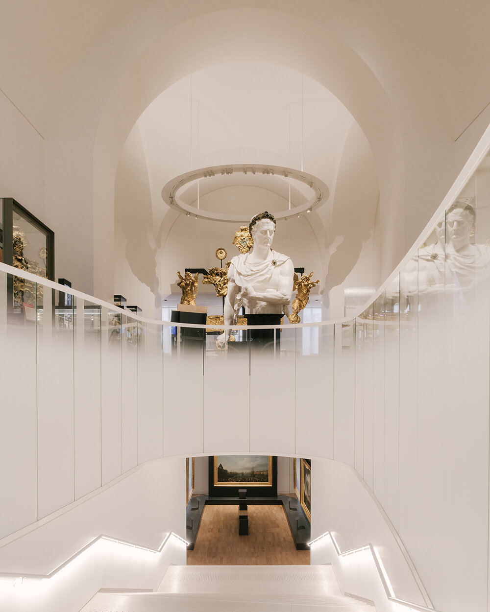
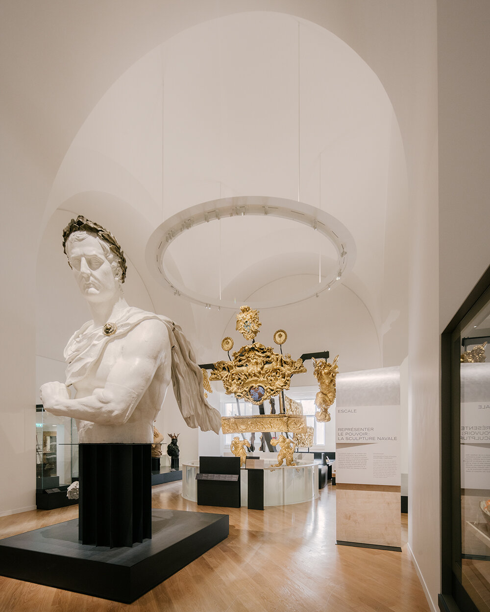
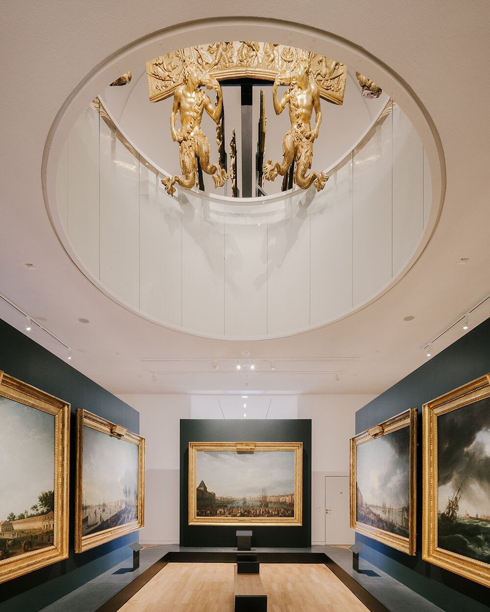
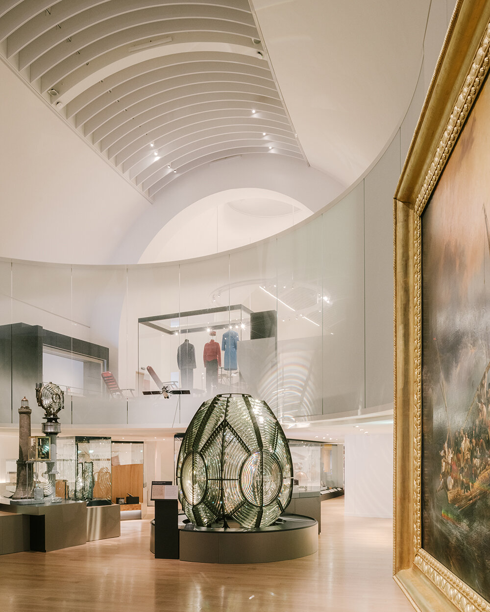
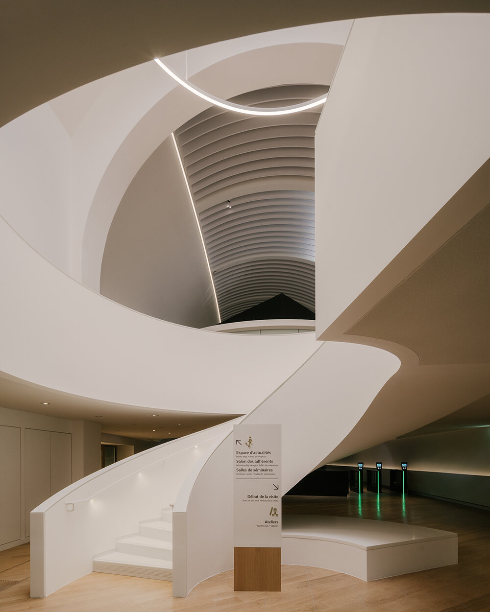
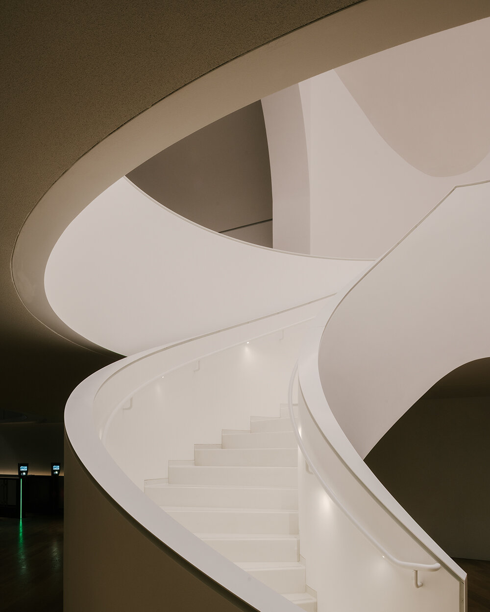
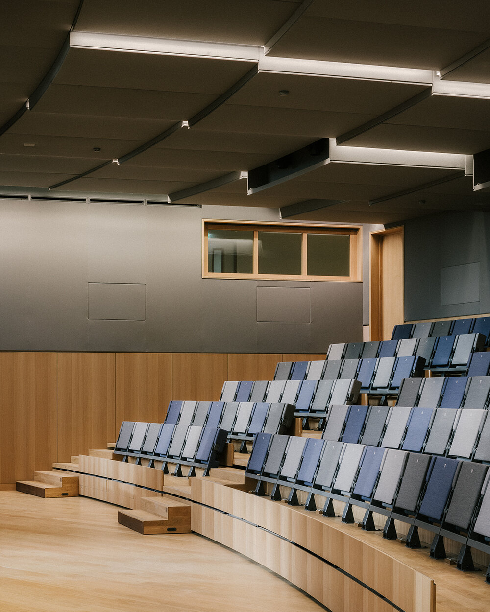
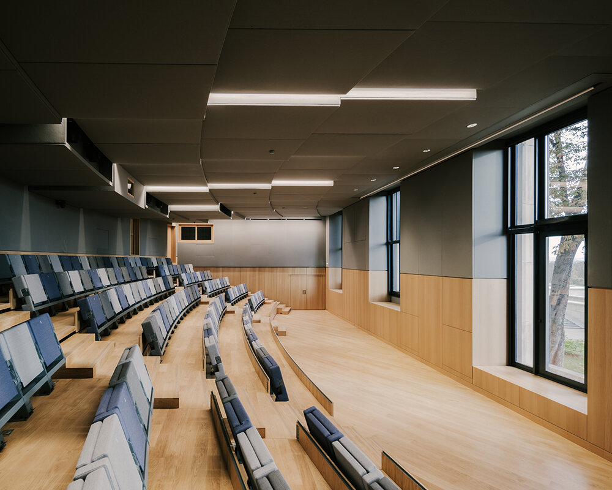
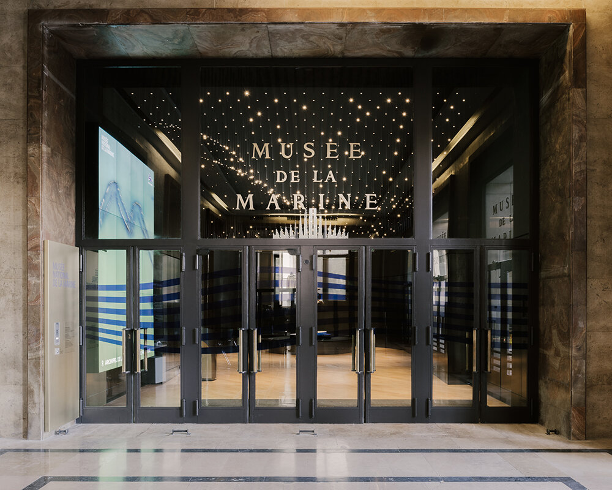
project info:
location: Paris, France
architecture and interiors: h2o architectes | @h2o_architectes, Snøhetta | @snohetta
clients: Musée National de la Marine | @museemarine, OPPIC
scenography: Casson Mann
construction economist: VPEAS
structural design: Équilibre Structures
HVAC & systems engineering, sustainability consultant for operations & maintenance: IGREC Ingénierie
lighting designer: Agence ON
acoustical engineering: Impédance ingénierie
project management monuments historiques: Lionel Dubois and Pierre Bortolussi
fire safety and accessibility consultant: Casso & Associés
auditorium scenography: Scenevolution
ground surface: 9,000 sqm
project duration: 2016 – 2023
opening date: November 17, 2023
architecture in france (641)
h2o architectes (5)
museums and galleries (713)
renovation and restoration architecture and design (879)
snohetta (183)
PRODUCT LIBRARY
a diverse digital database that acts as a valuable guide in gaining insight and information about a product directly from the manufacturer, and serves as a rich reference point in developing a project or scheme.
