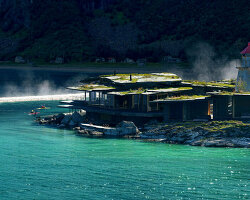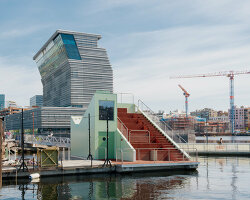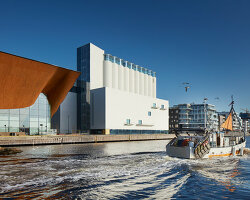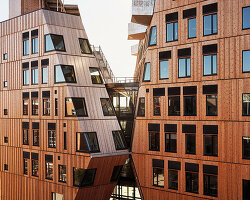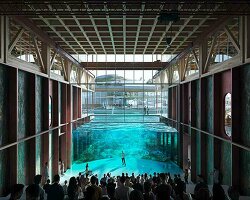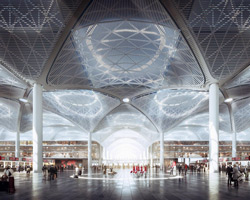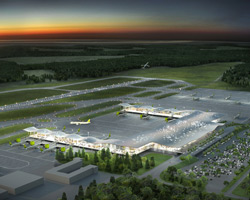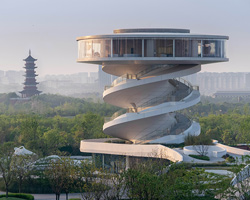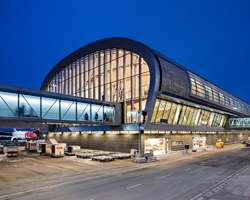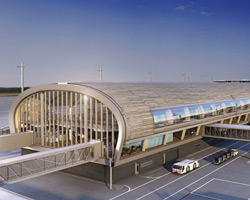KEEP UP WITH OUR DAILY AND WEEKLY NEWSLETTERS
PRODUCT LIBRARY
martin gomez arquitectos brings japanese design influences to coastal uruguay with this boji beach house.
the minimalist gallery space gently curves at all corners and expands over three floors.
kengo kuma's qatar pavilion draws inspiration from qatari dhow boat construction and japan's heritage of wood joinery.
connections: +730
the home is designed as a single, monolithic volume folded into two halves, its distinct facades framing scenic lake views.
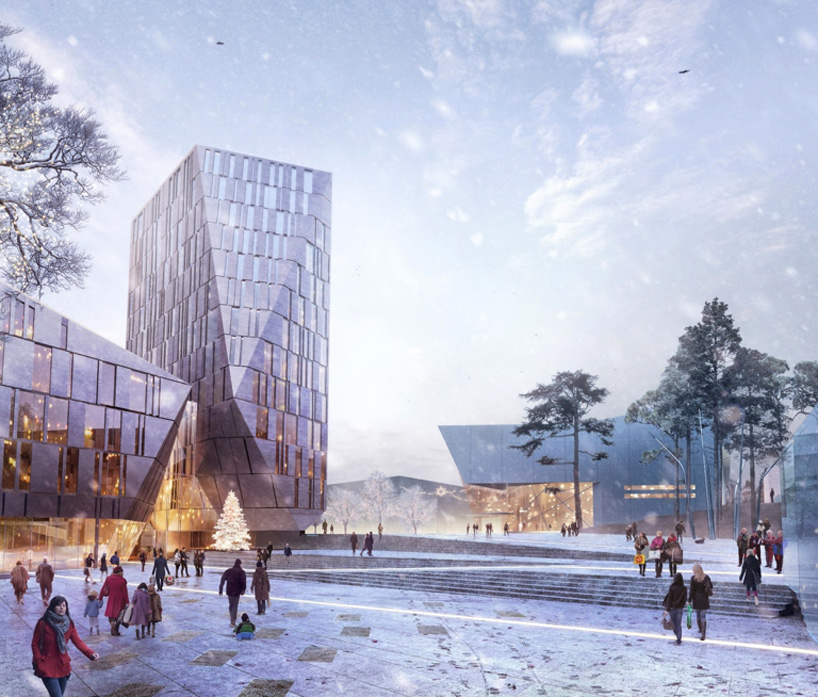
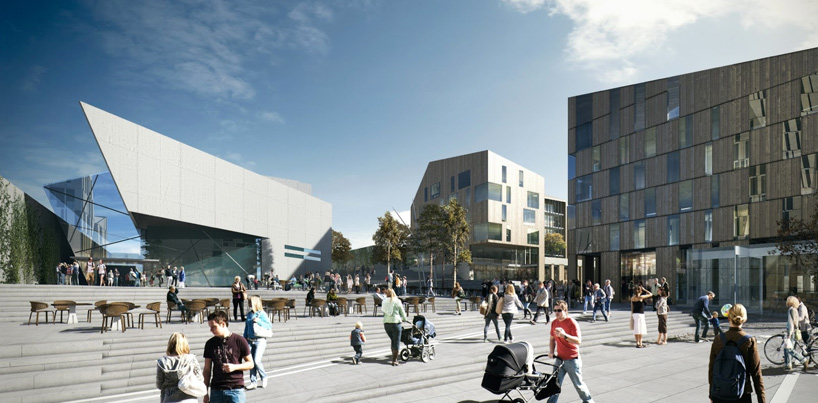 all images courtesy of
all images courtesy of 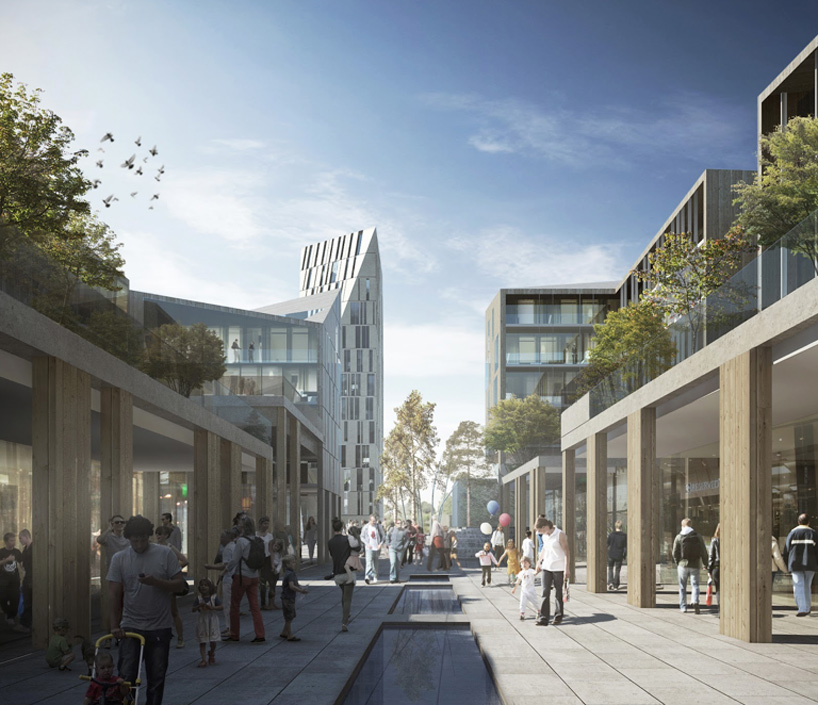 pedestrian-friendly walkways through integrated green and commercial zone
pedestrian-friendly walkways through integrated green and commercial zone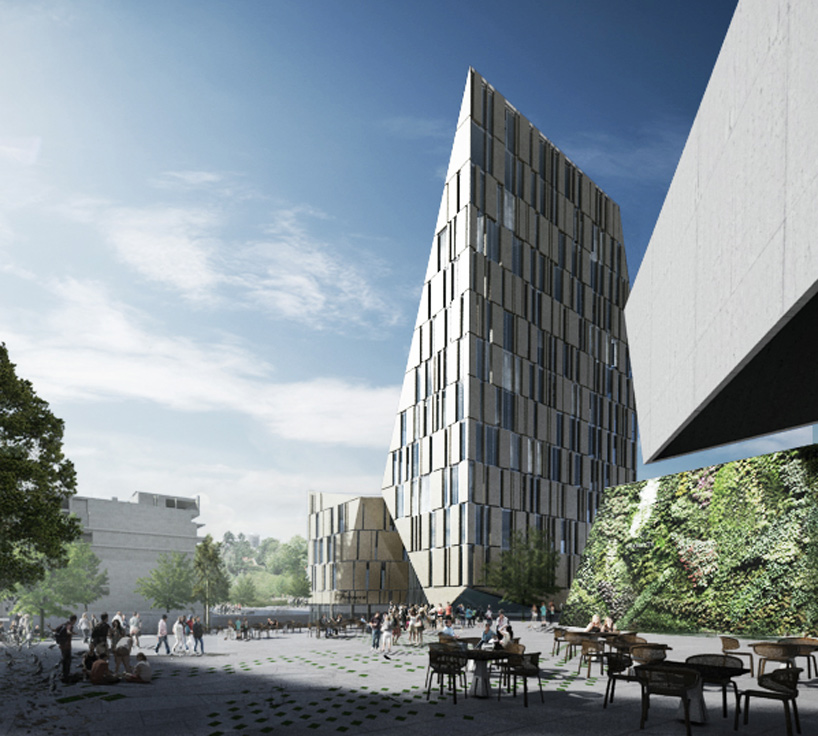 new 13-storey library and office tower
new 13-storey library and office tower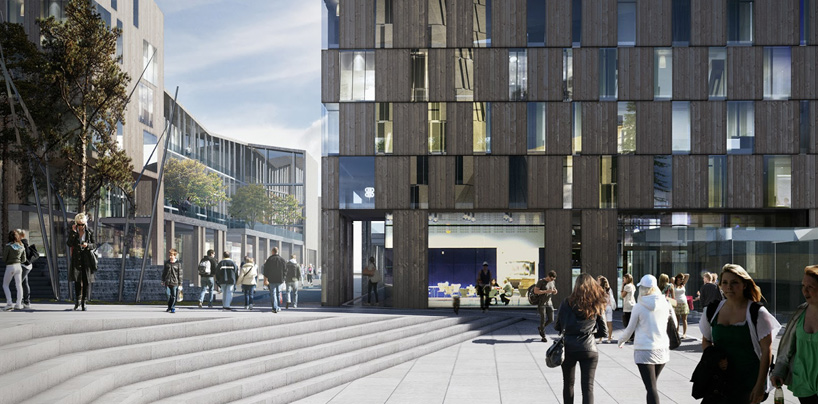 simple material palette following the nordic language
simple material palette following the nordic language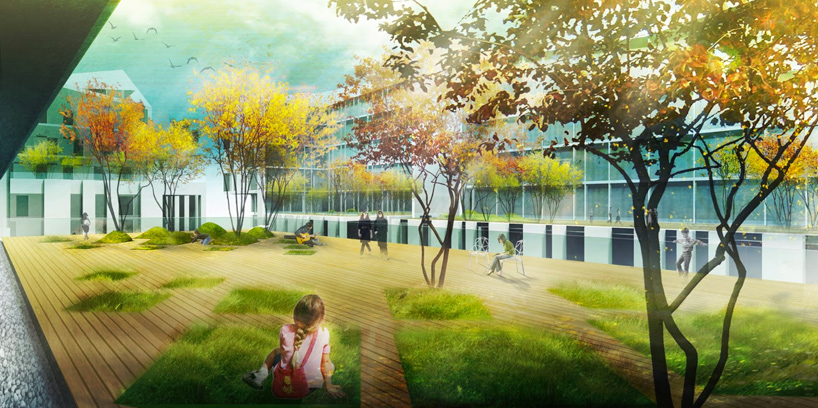 rooftop terrace
rooftop terrace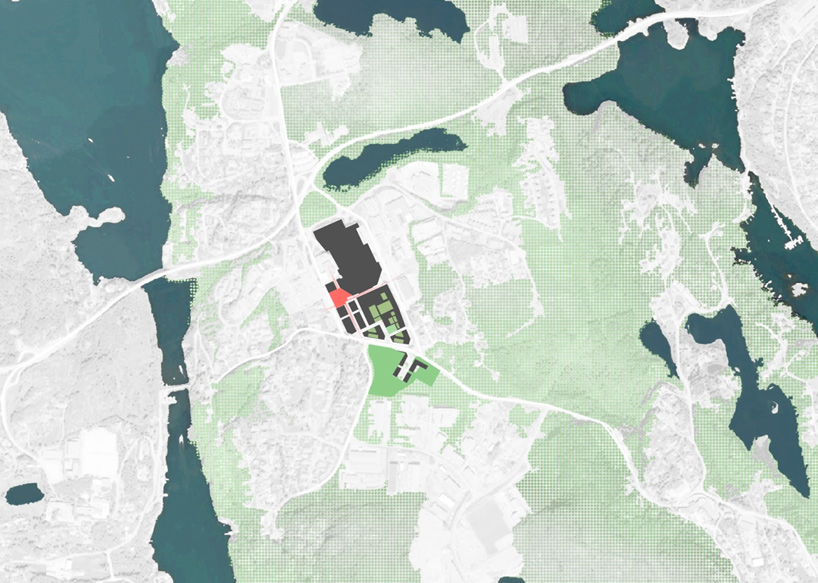 location
location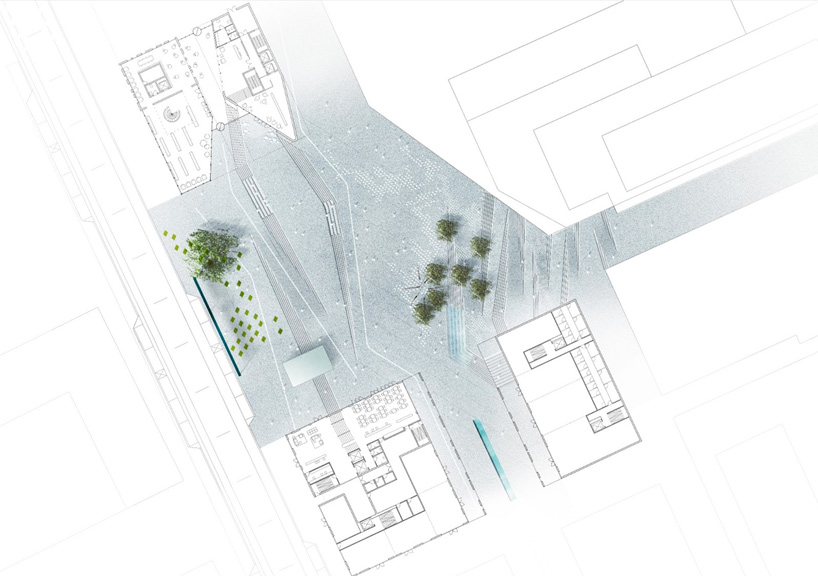 site plan
site plan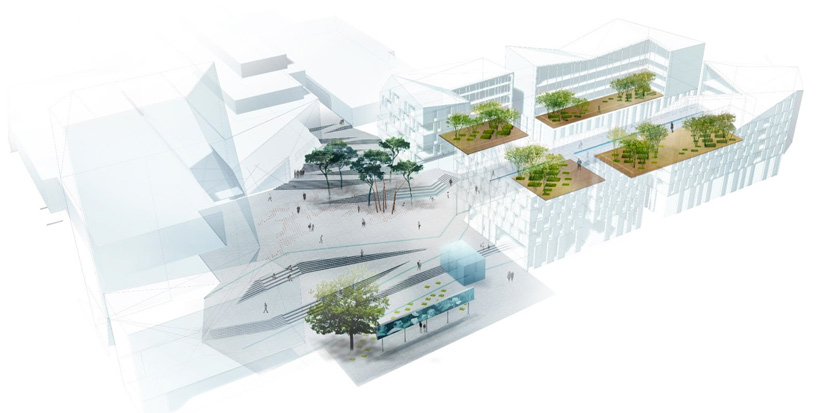 green features are found throughout the project
green features are found throughout the project