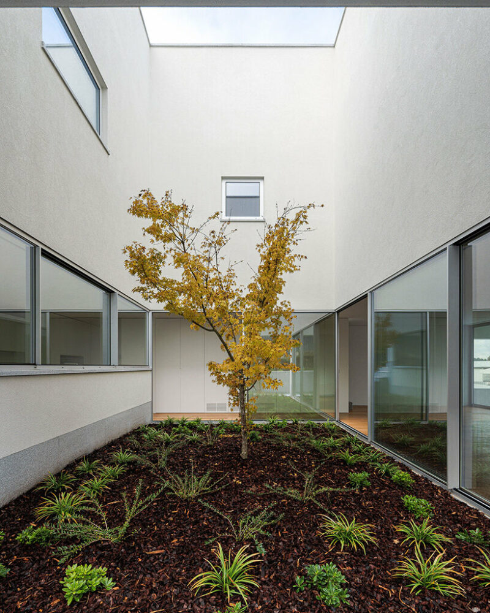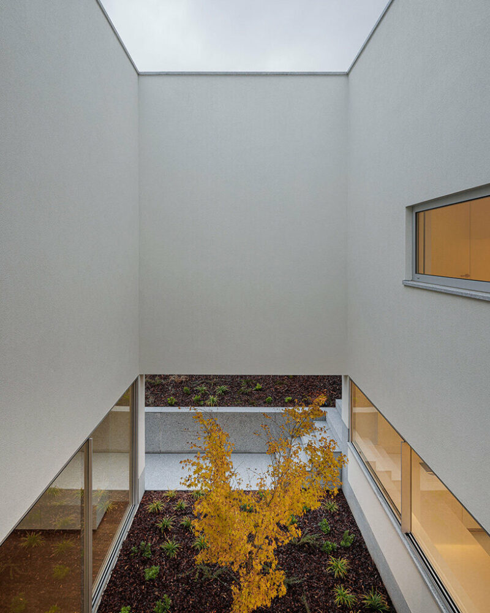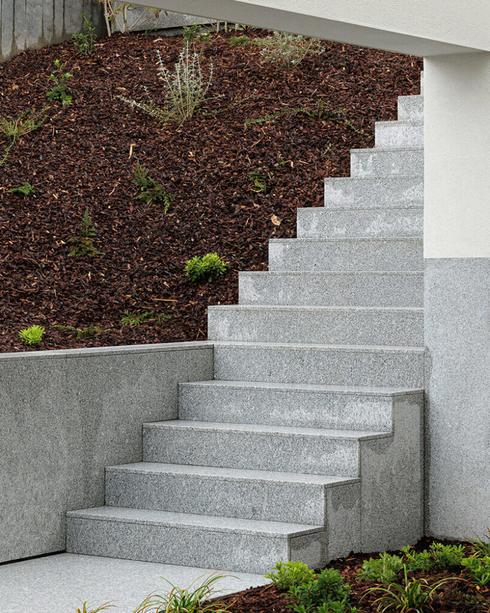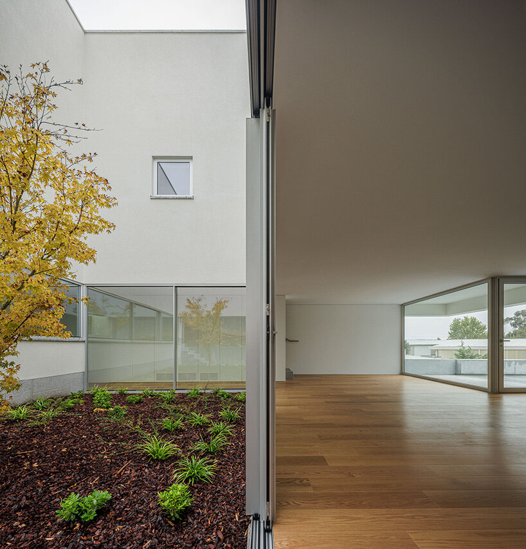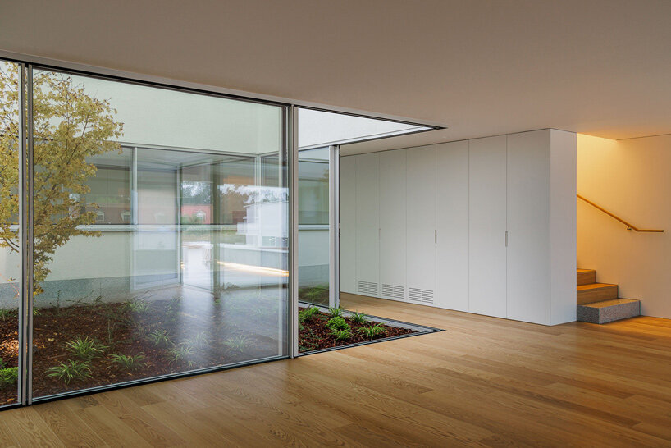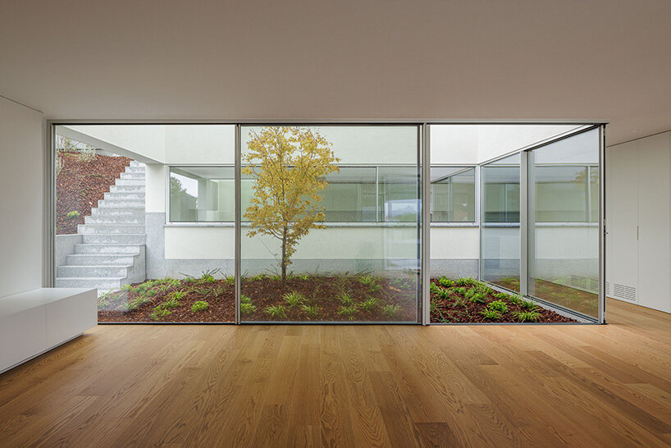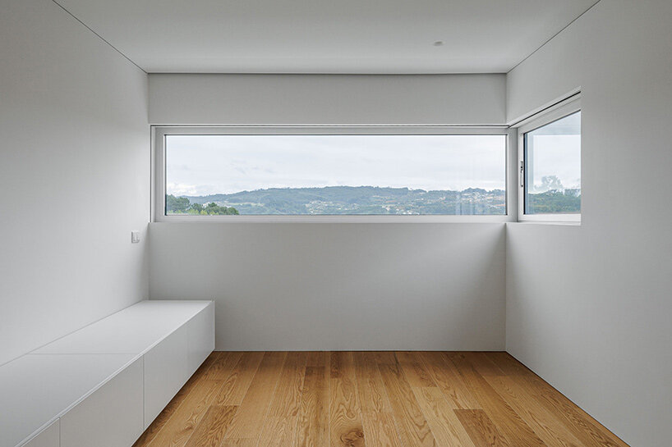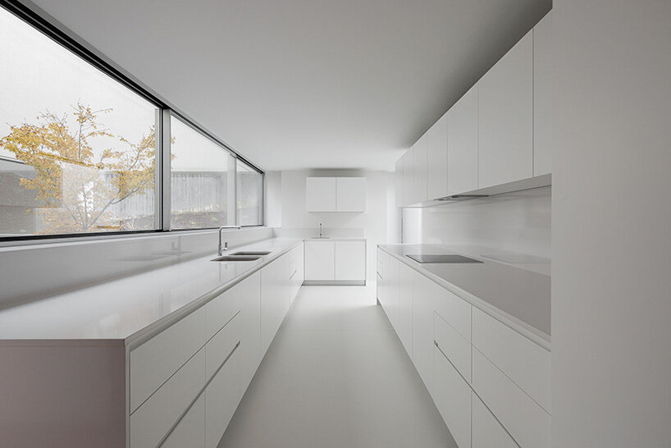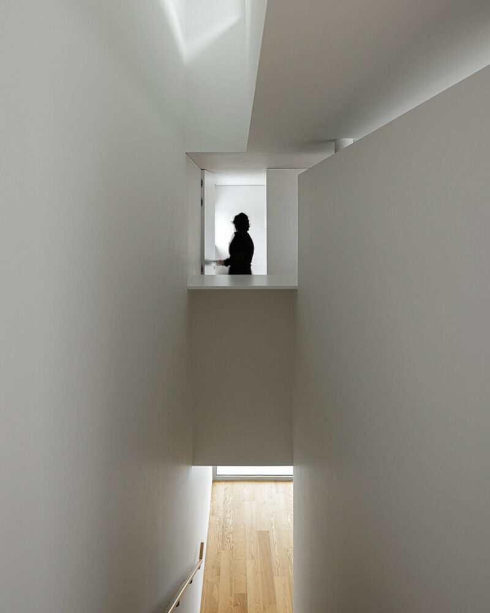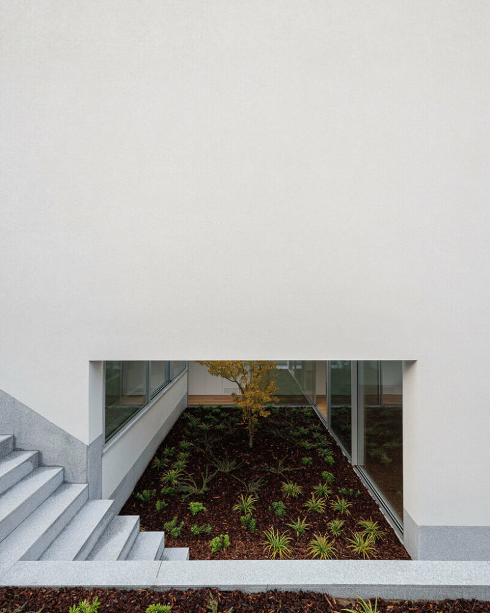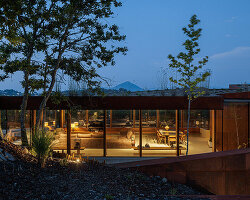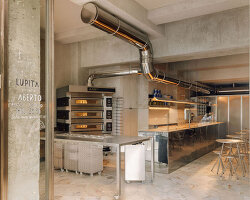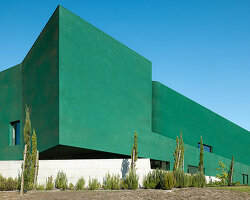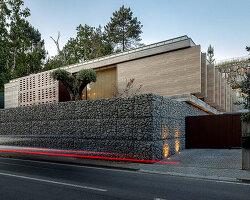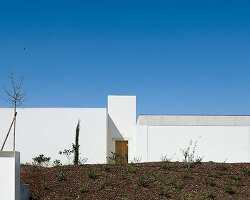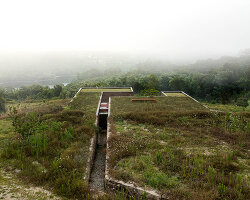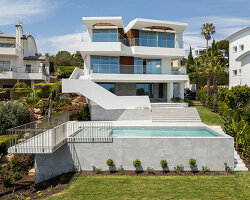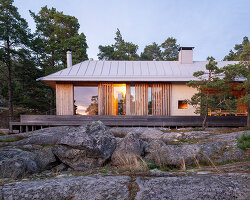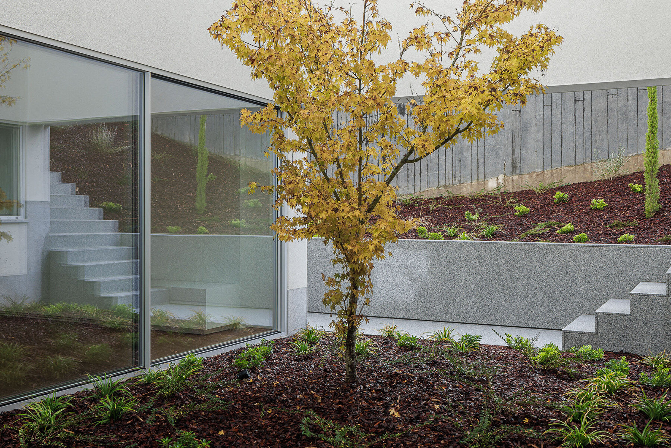
the subterranean garden invites natural sunlight and breezes into the space
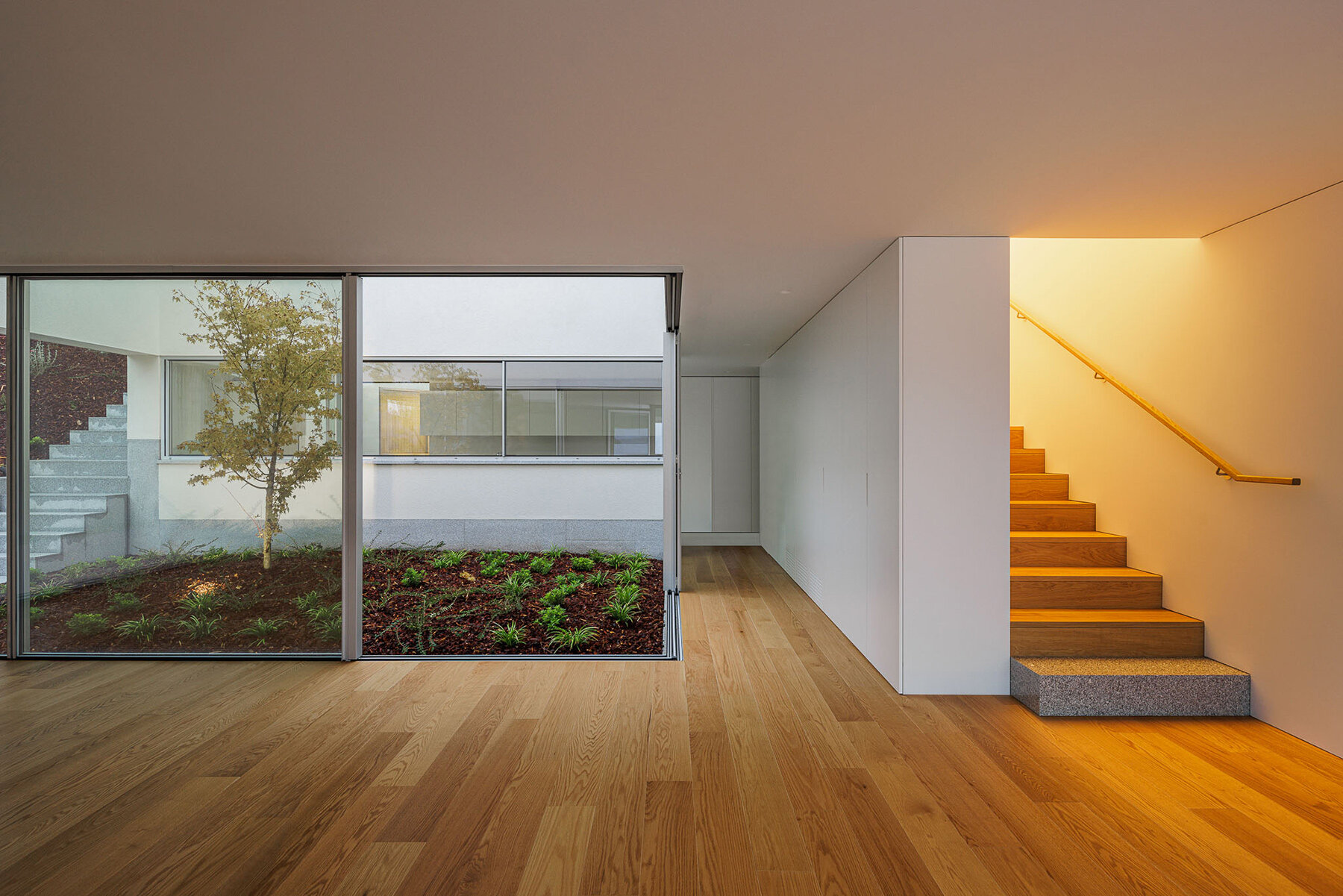
landscape design creates an unexpected threshold in the center of the house
KEEP UP WITH OUR DAILY AND WEEKLY NEWSLETTERS
watch a new film capturing a portrait of the studio through photographs, drawings, and present day life inside barcelona's former cement factory.
designboom visits les caryatides in guyancourt to explore the iconic building in person and unveil its beauty and peculiarities.
the legendary architect and co-founder of archigram speaks with designboom at mugak/2025 on utopia, drawing, and the lasting impact of his visionary works.
connections: +330
a continuation of the existing rock formations, the hotel is articulated as a series of stepped horizontal planes, courtyards, and gardens.
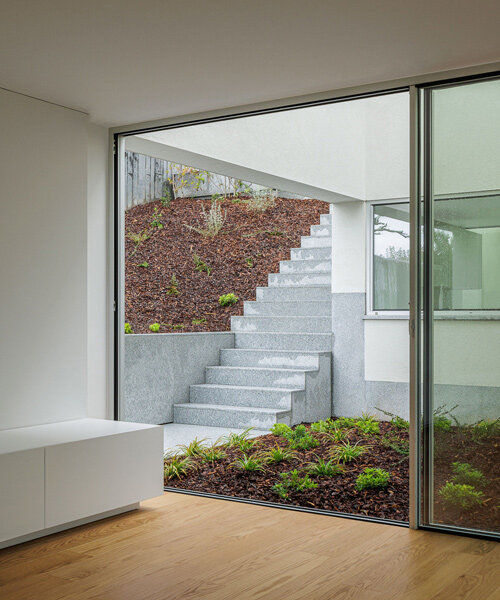
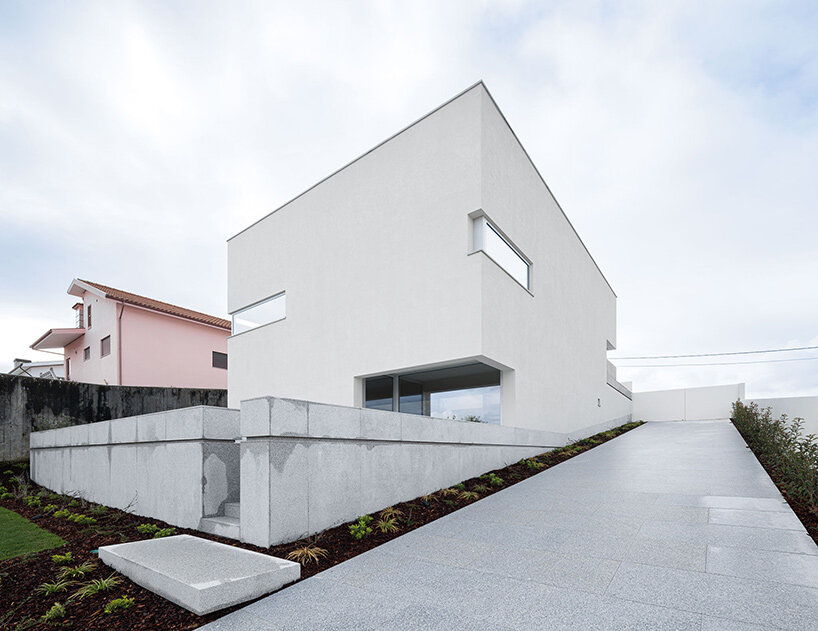
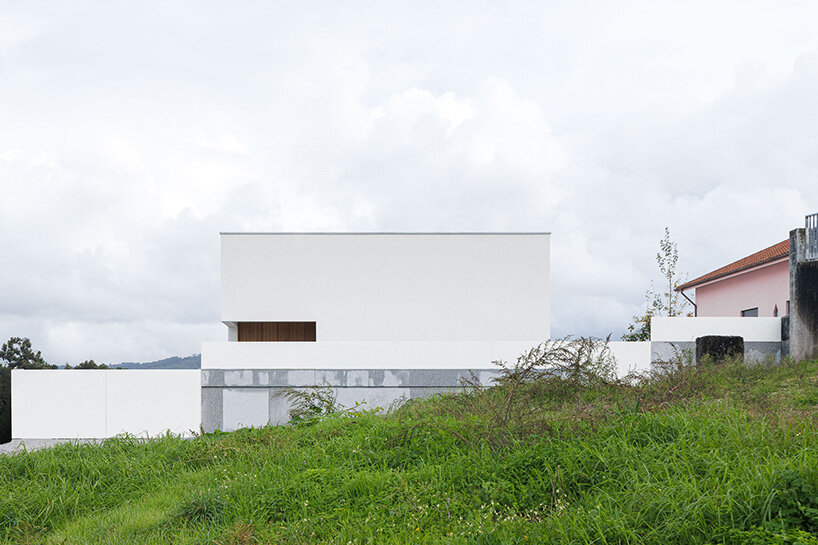 the dwelling is integrated into its sloping site
the dwelling is integrated into its sloping site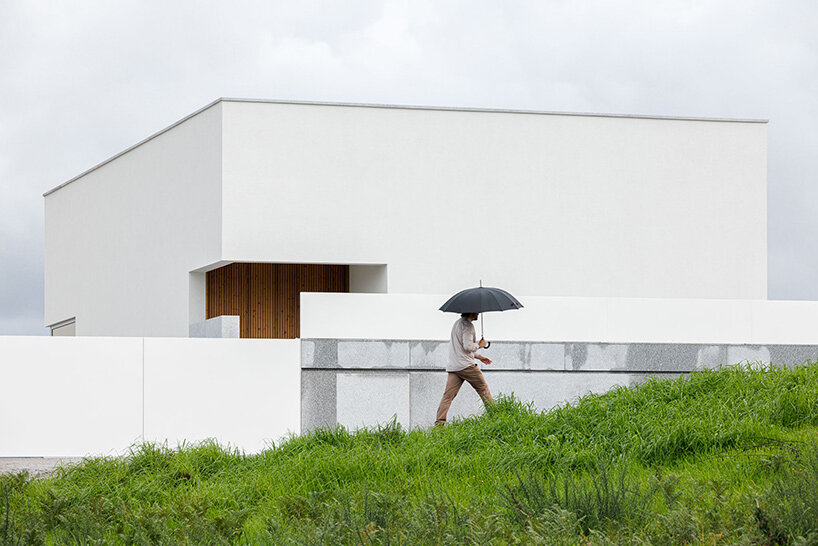
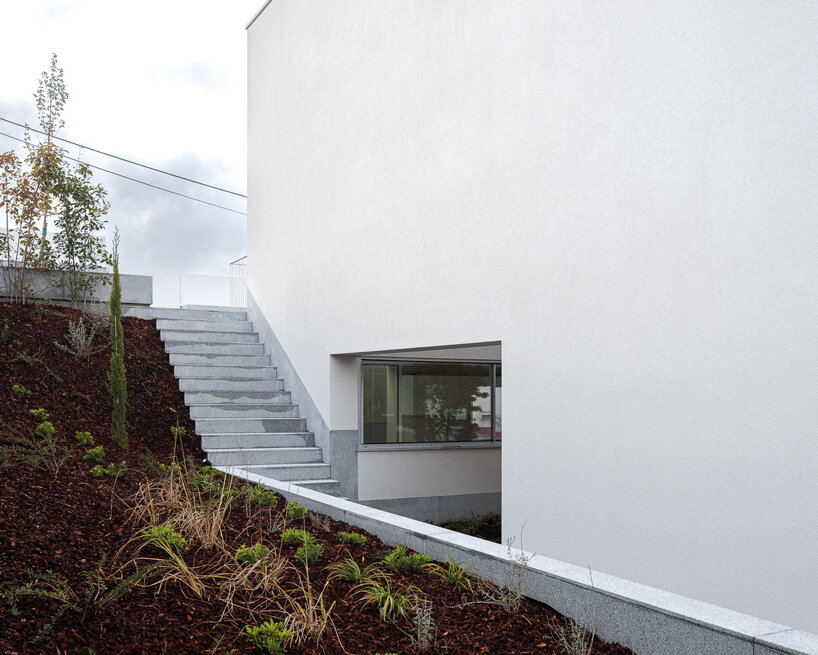
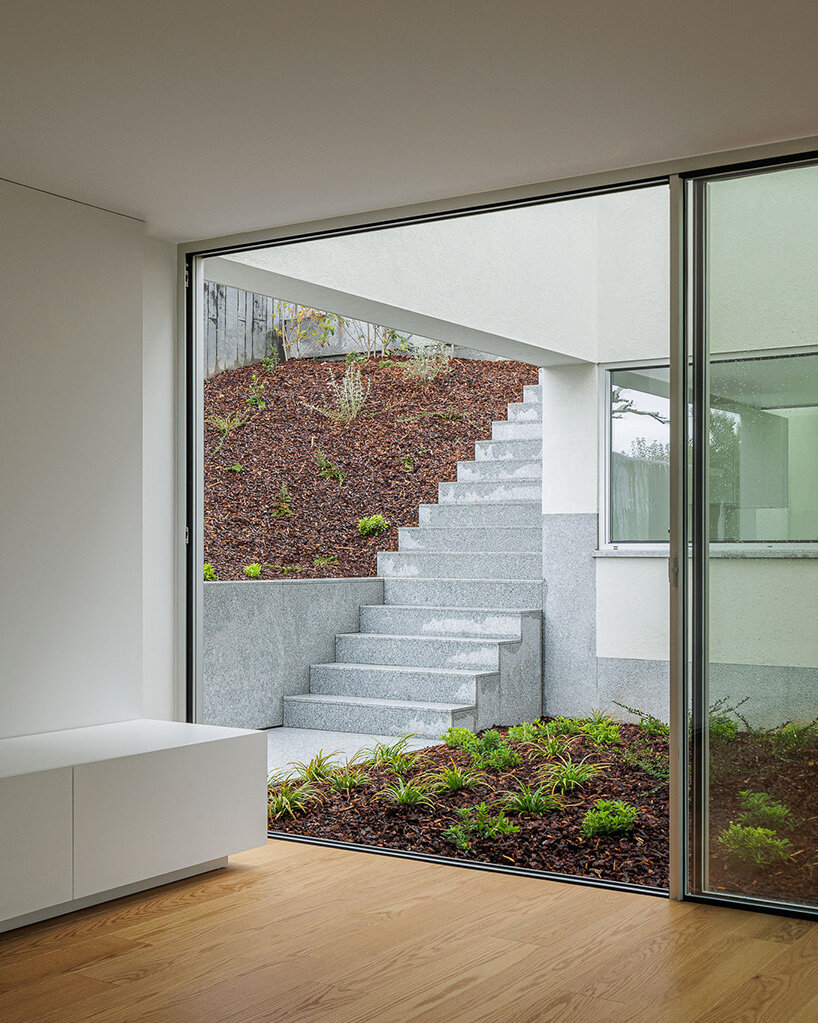 one entrance can be discovered through a sunken courtyard
one entrance can be discovered through a sunken courtyard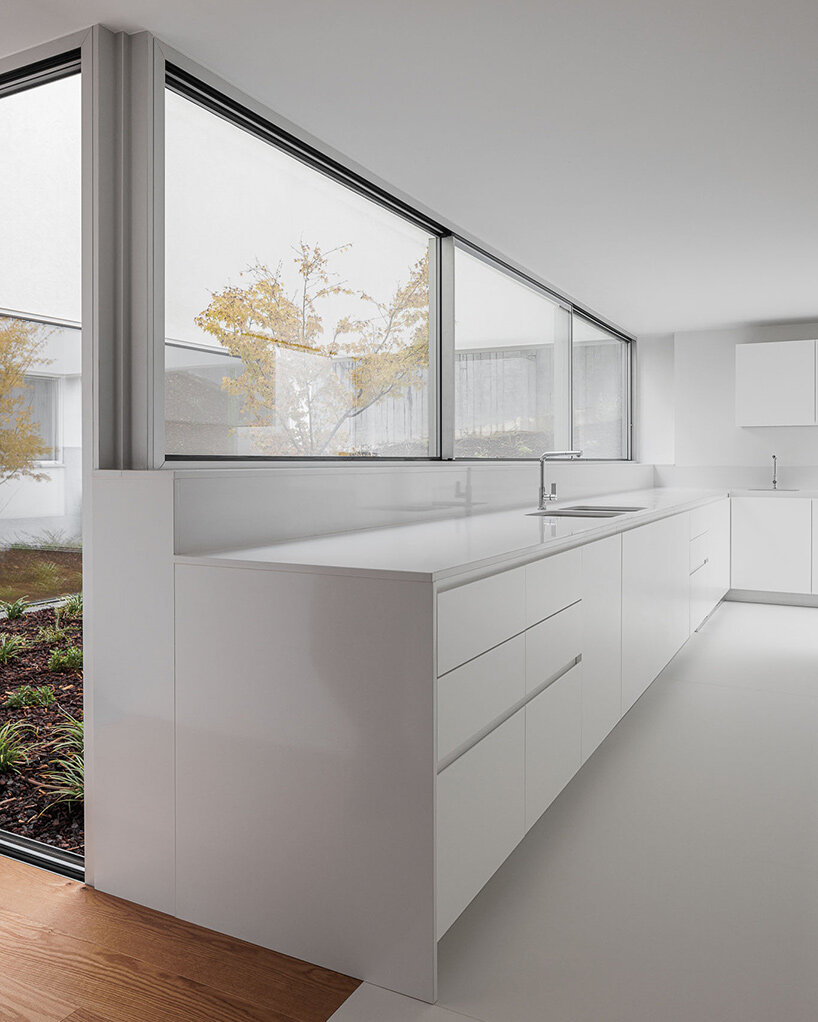 a small moment of picturesque nature contrasts the clean interiors
a small moment of picturesque nature contrasts the clean interiors