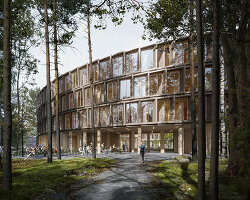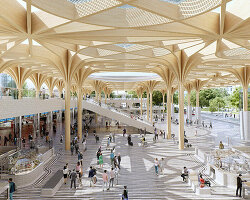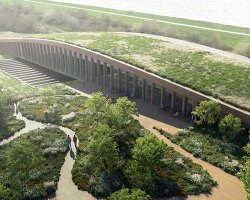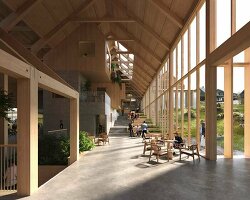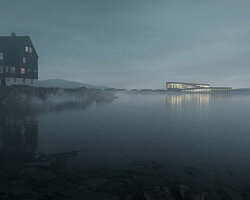KEEP UP WITH OUR DAILY AND WEEKLY NEWSLETTERS
PRODUCT LIBRARY
the apartments shift positions from floor to floor, varying between 90 sqm and 110 sqm.
the house is clad in a rusted metal skin, while the interiors evoke a unified color palette of sand and terracotta.
designing this colorful bogotá school, heatherwick studio takes influence from colombia's indigenous basket weaving.
read our interview with the japanese artist as she takes us on a visual tour of her first architectural endeavor, which she describes as 'a space of contemplation'.
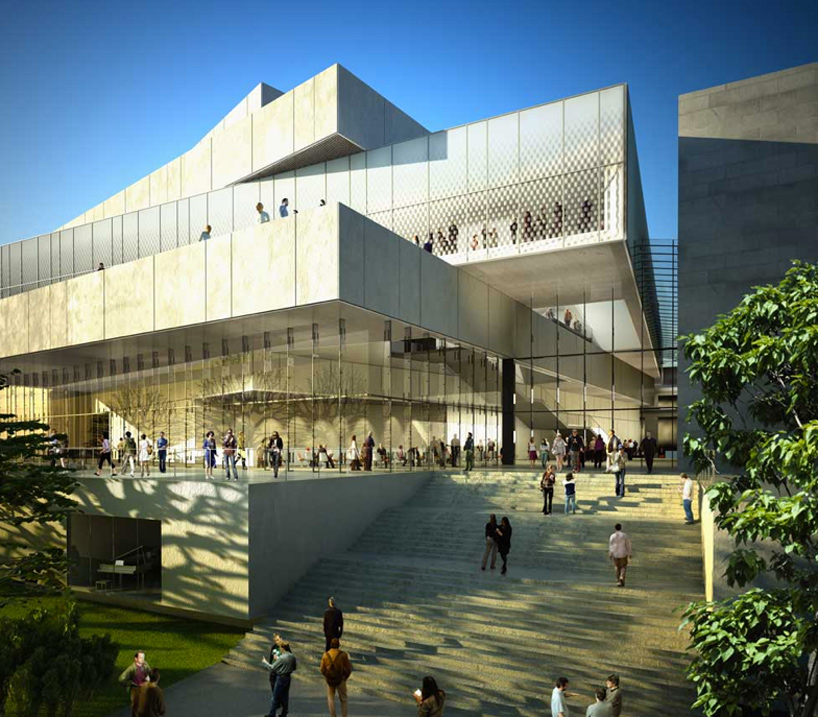
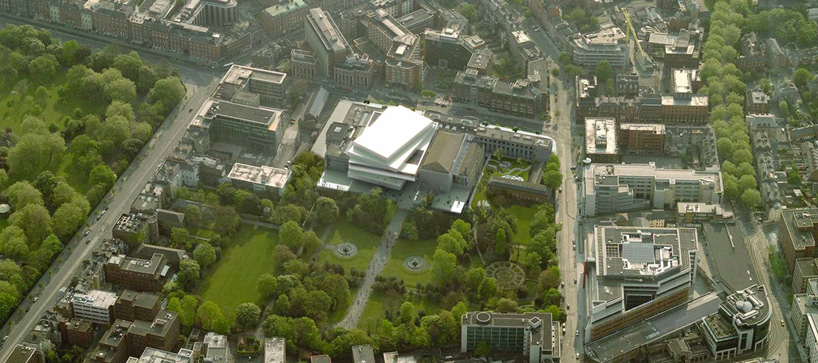 rendered fly-by
rendered fly-by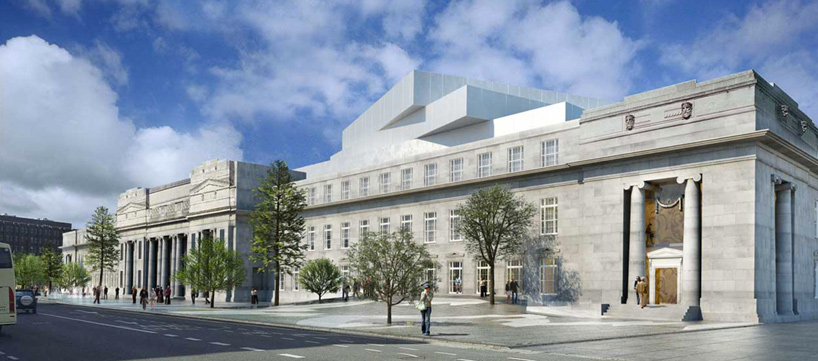 street view
street view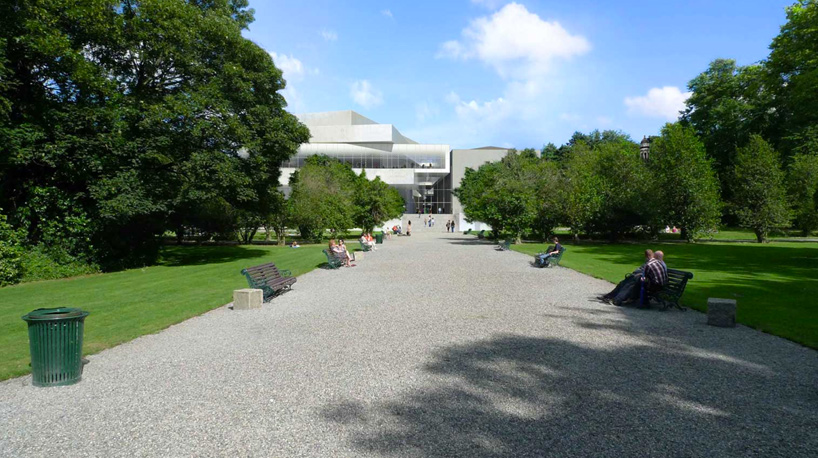 approach through park
approach through park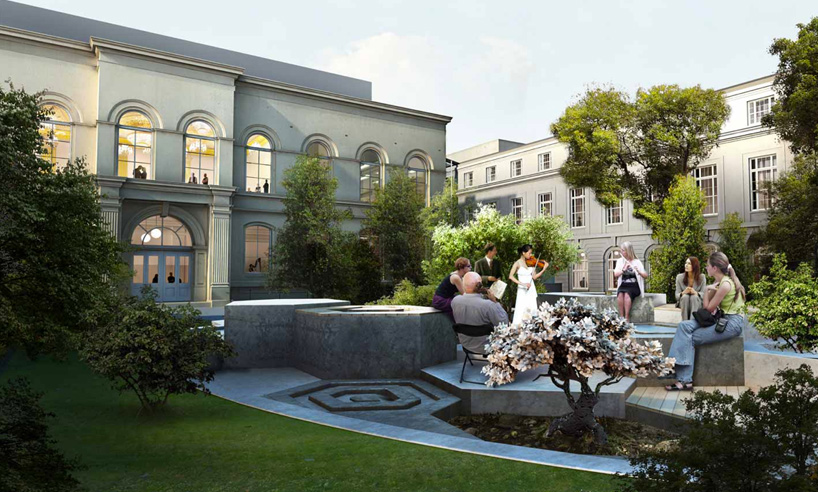 outdoor space
outdoor space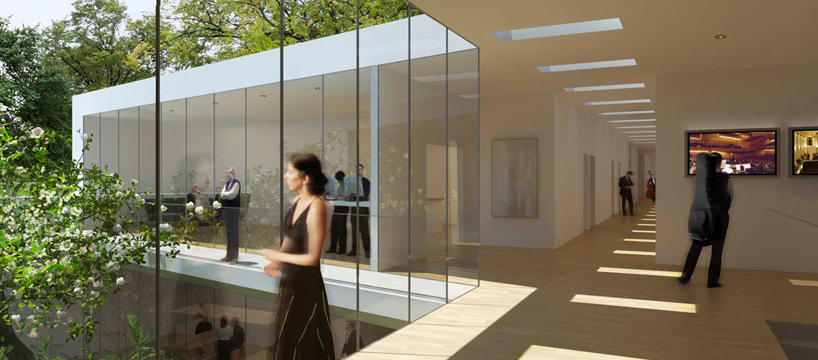 interior view
interior view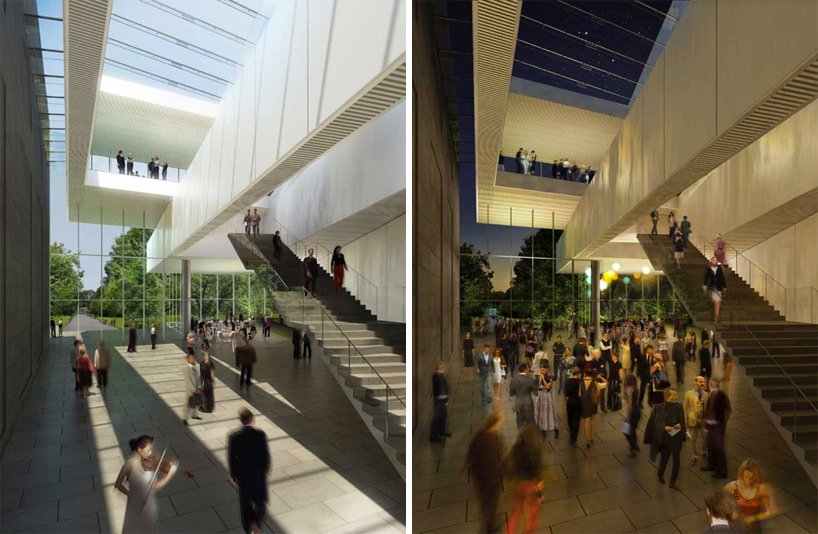 day and night view of courtyard
day and night view of courtyard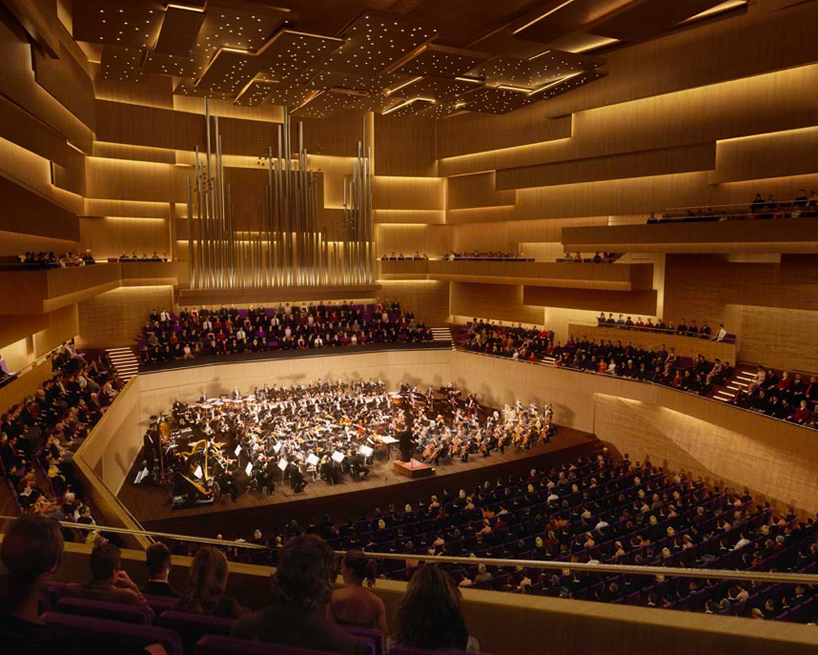 symphonic hall
symphonic hall view from the stage
view from the stage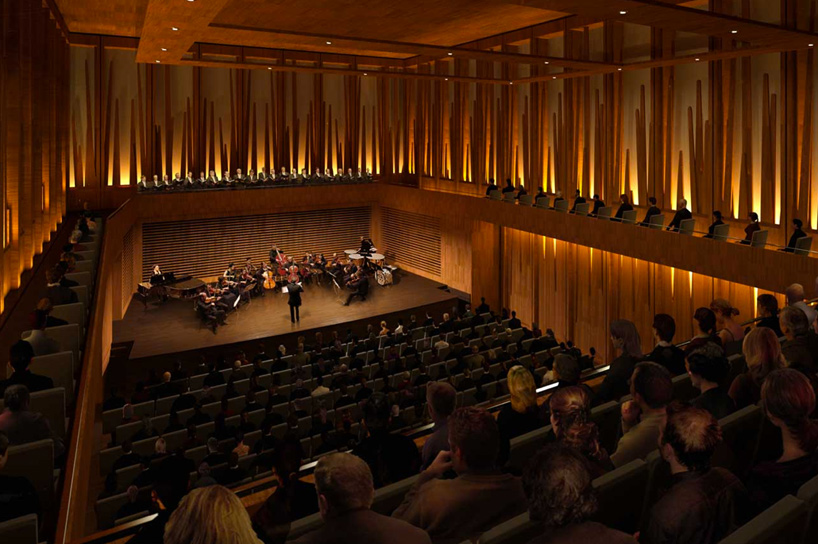
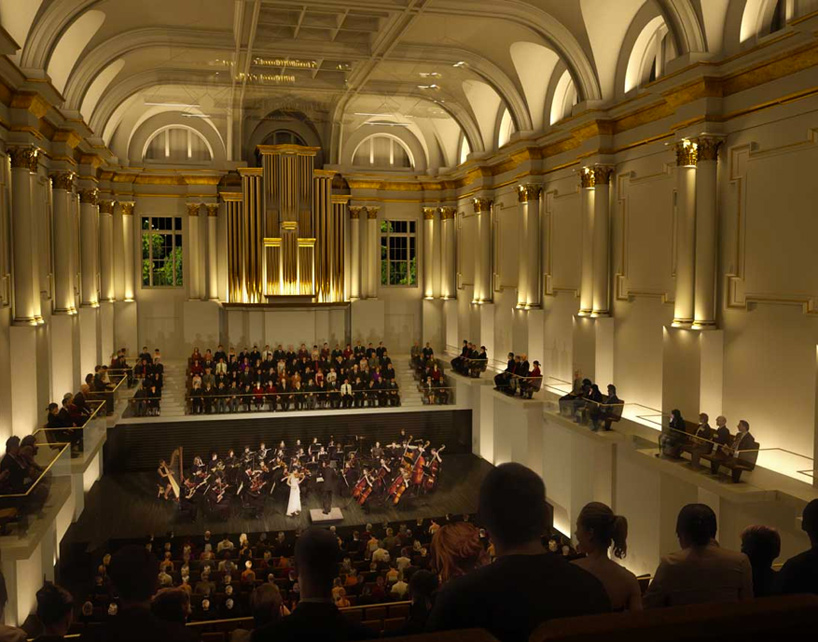
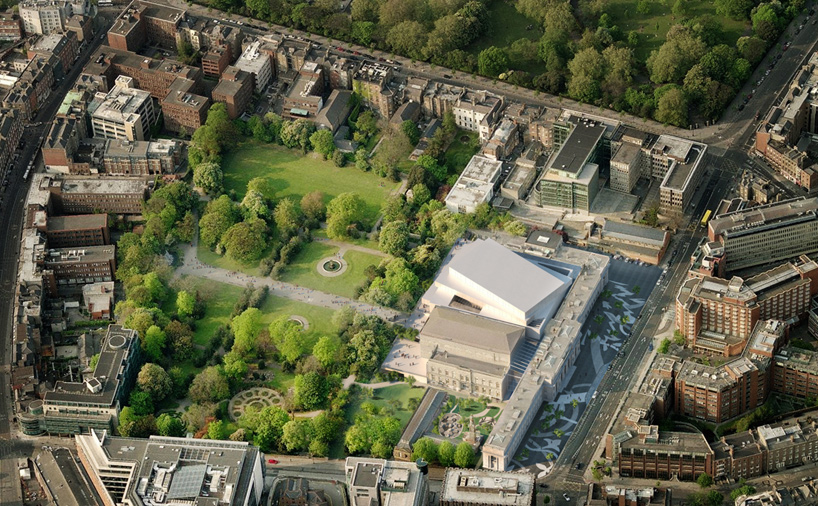 aerial view
aerial view