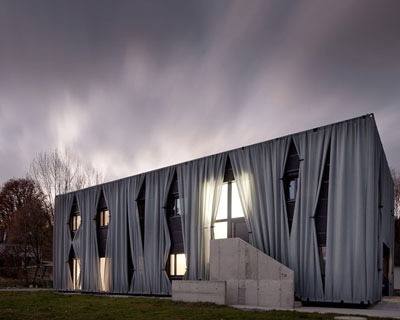KEEP UP WITH OUR DAILY AND WEEKLY NEWSLETTERS
PRODUCT LIBRARY
designboom's earth day 2024 roundup highlights the architecture that continues to push the boundaries of sustainable design.
the apartments shift positions from floor to floor, varying between 90 sqm and 110 sqm.
the house is clad in a rusted metal skin, while the interiors evoke a unified color palette of sand and terracotta.
designing this colorful bogotá school, heatherwick studio takes influence from colombia's indigenous basket weaving.
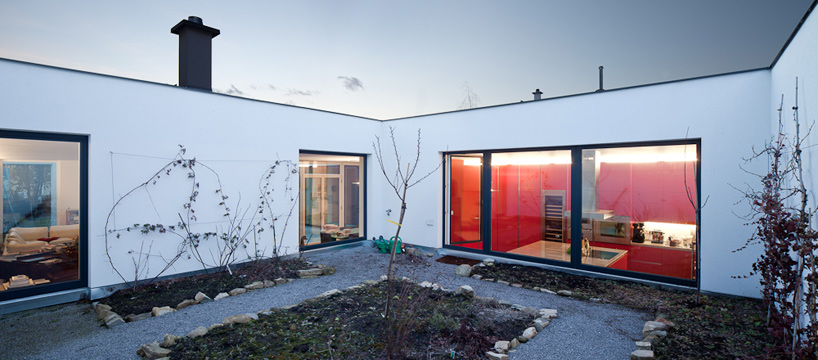
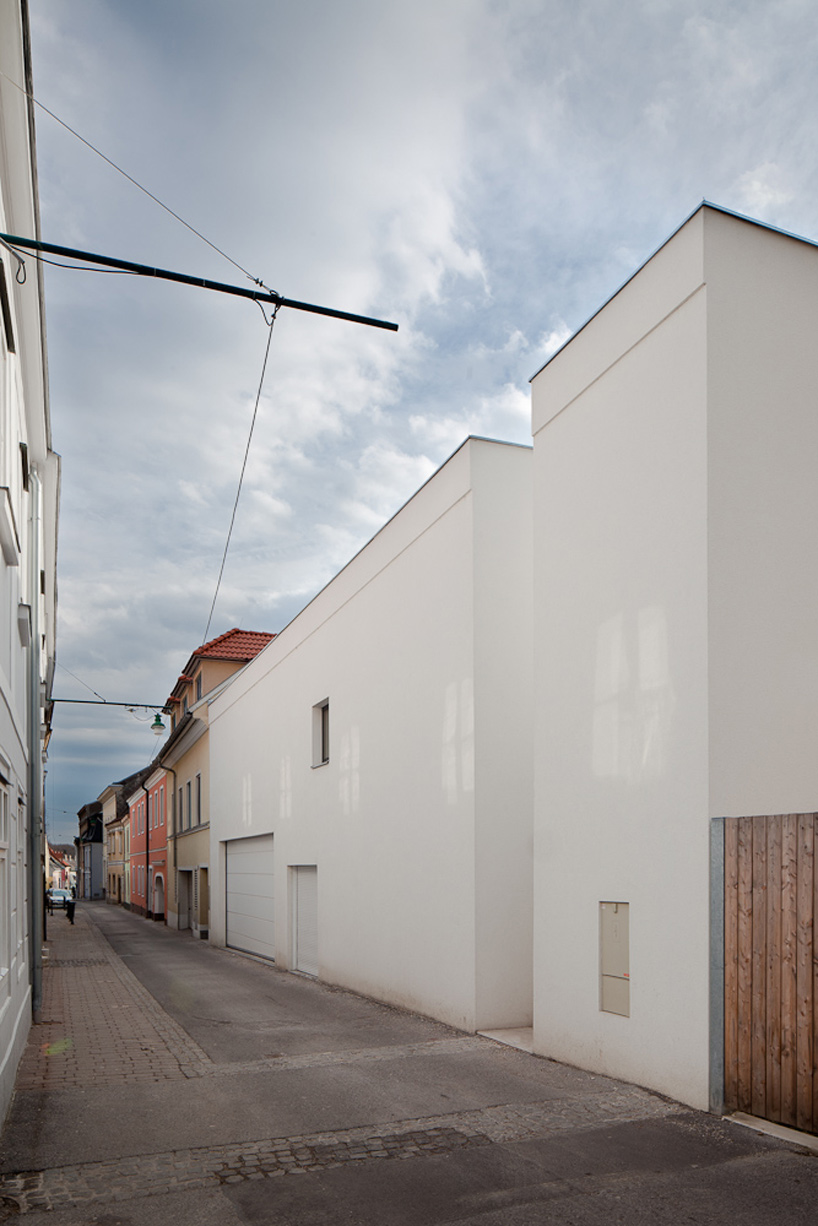 street view image ©
street view image © 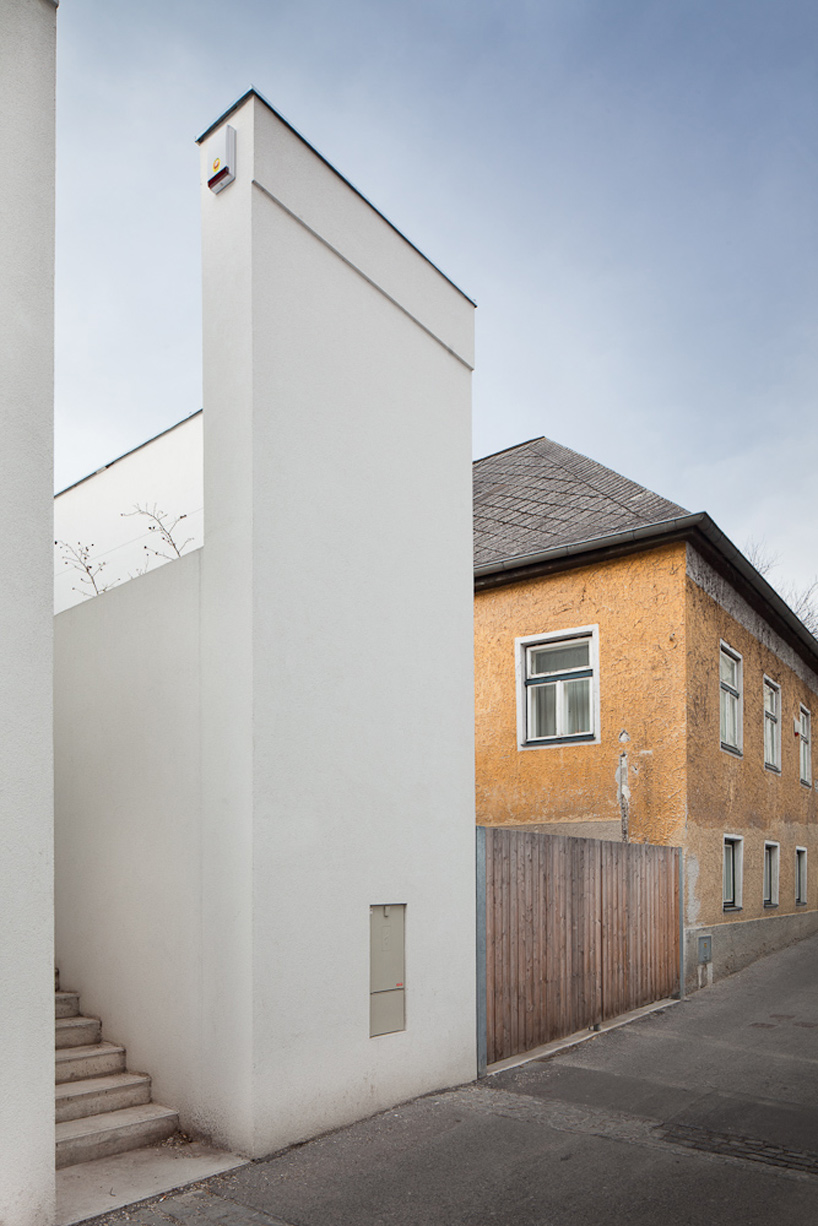 street entrance image ©
street entrance image © 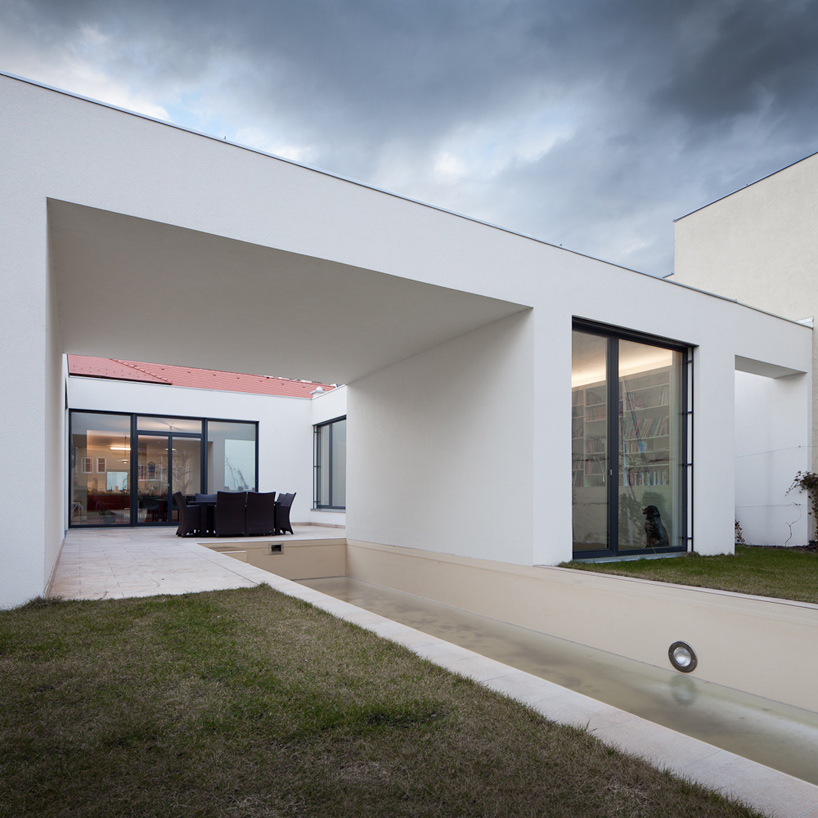 exterior view image ©
exterior view image © 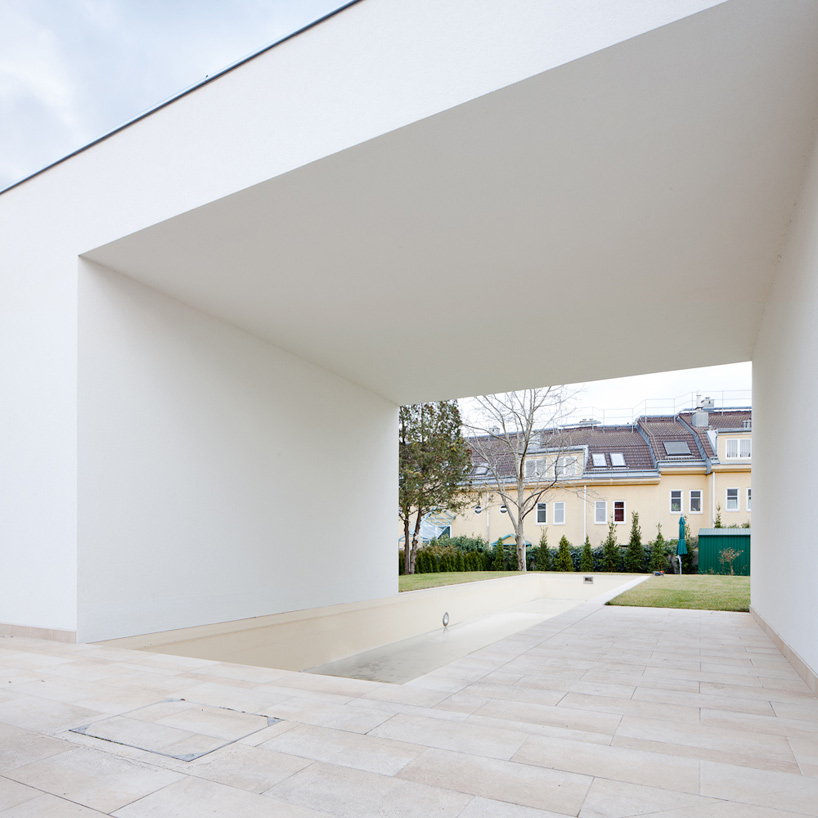 outdoor pool image ©
outdoor pool image © 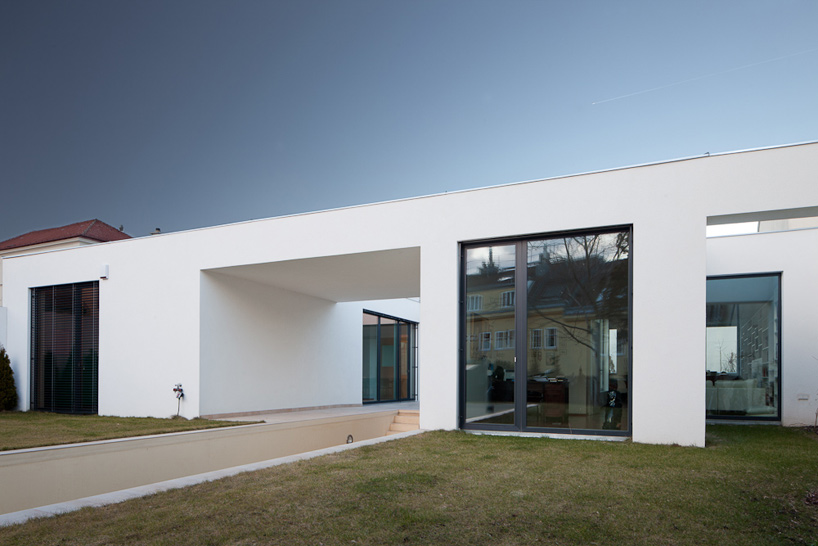 image ©
image © 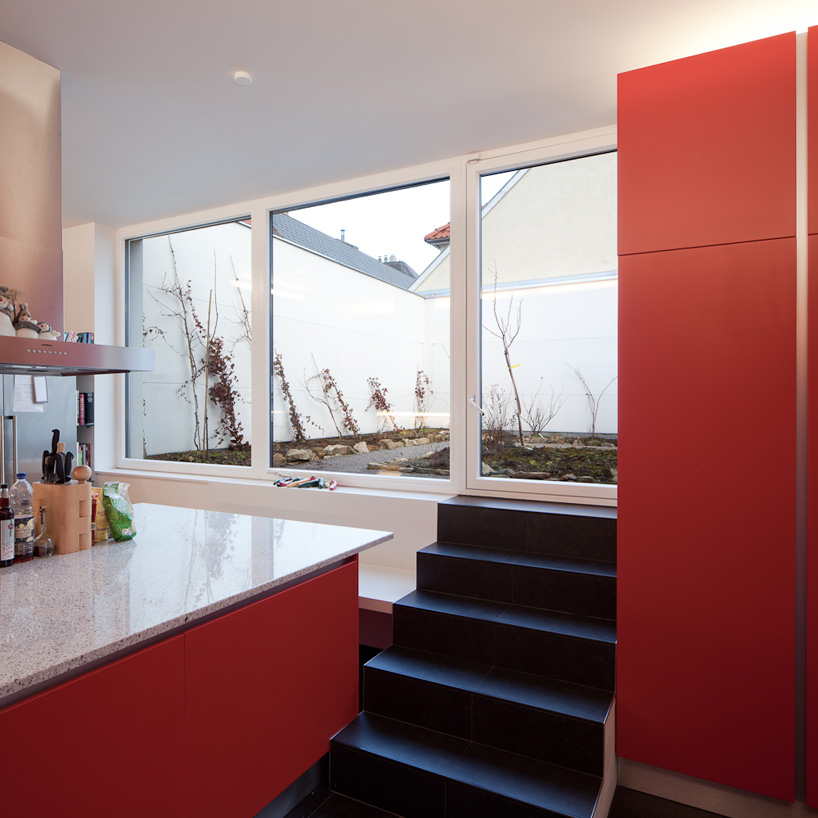 image ©
image © 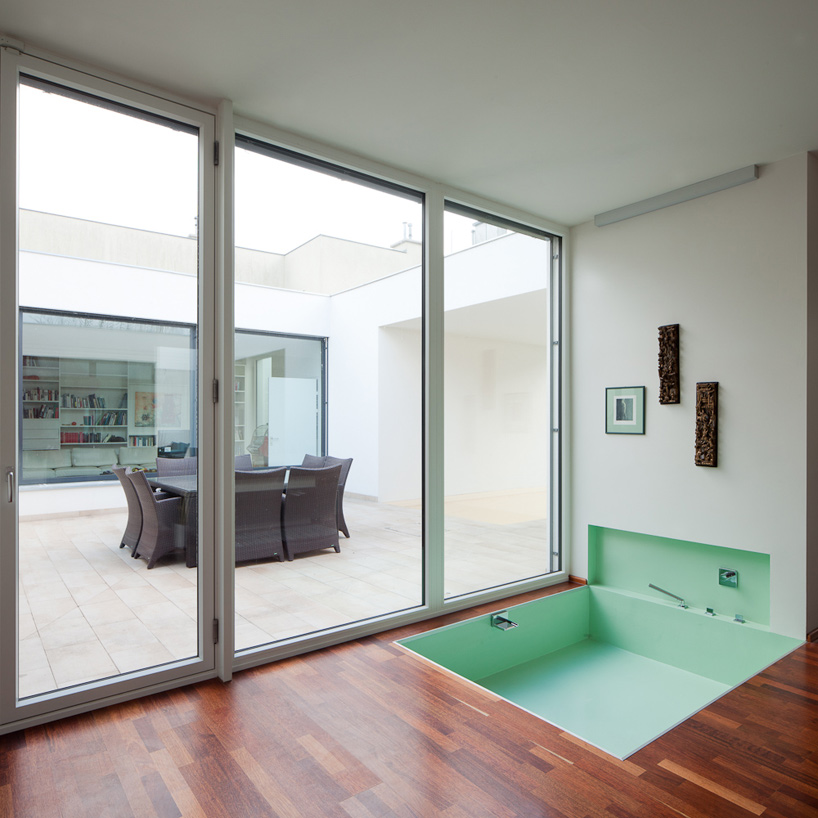 image ©
image © 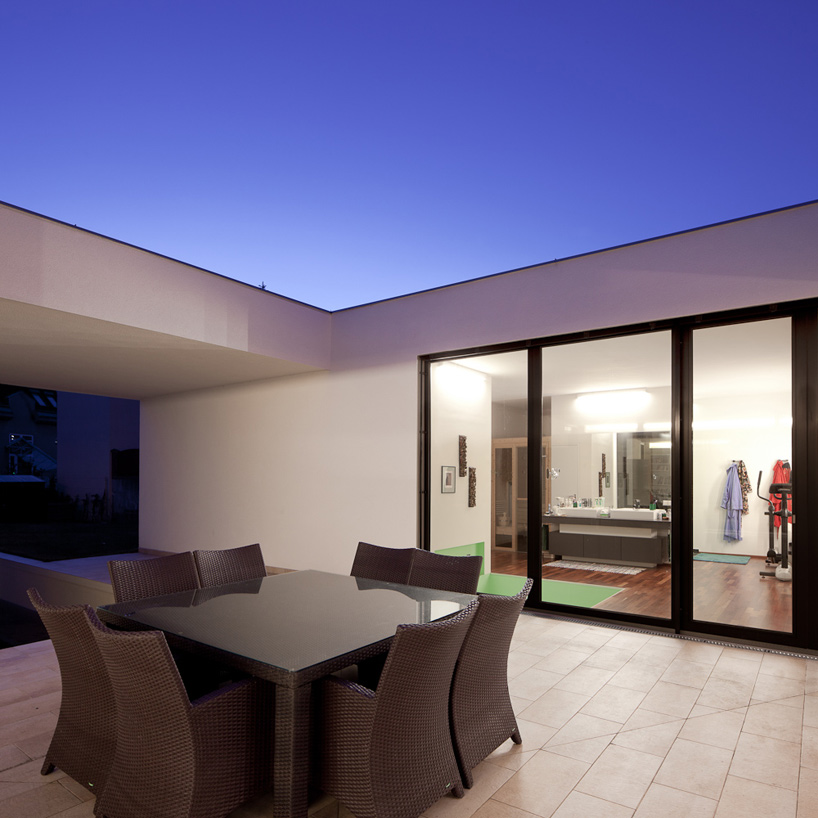 image ©
image © 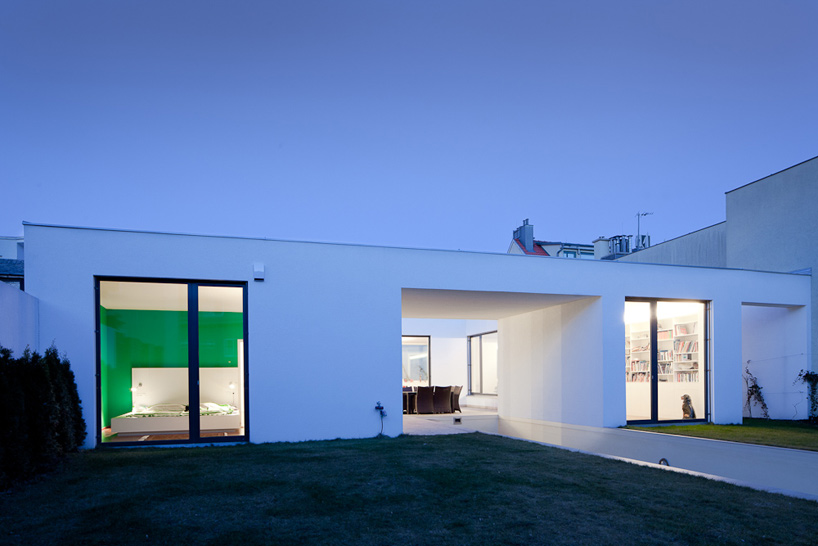 image ©
image © 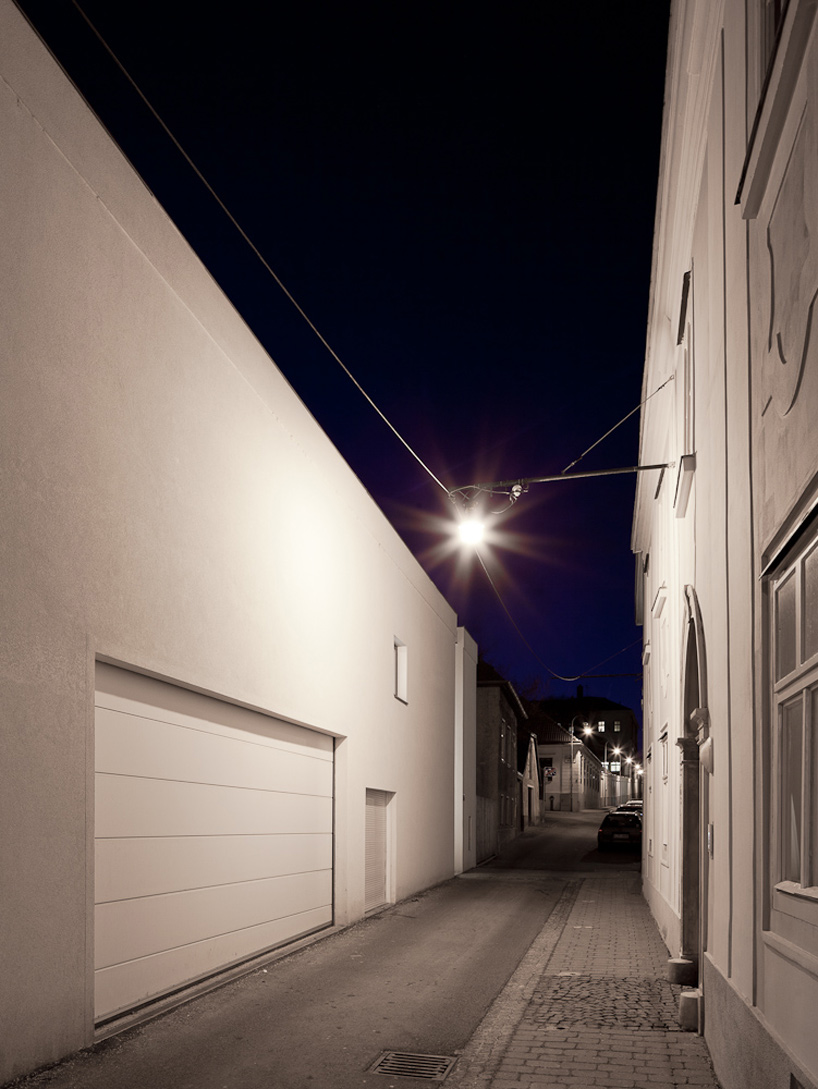 image ©
image ©  site map
site map floor plan / level 0
floor plan / level 0 floor plan / level +1
floor plan / level +1