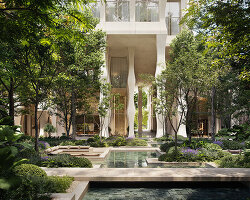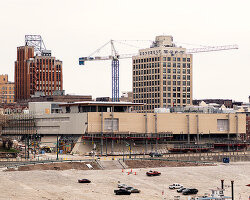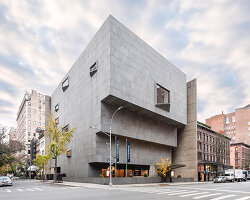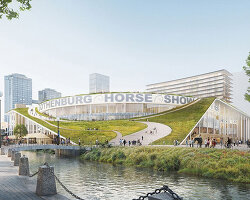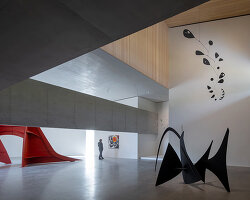KEEP UP WITH OUR DAILY AND WEEKLY NEWSLETTERS
the airport by MAD spans 2,267 hectares and features a 12,000-square-meter terminal under its feather-like roof.
the spiral structure is built from upcycled lantana camara, an invasive shrub introduced to india through colonial trade routes.
connections: +1000
designboom discusses this creative boom with stefano boeri, MVRDV's winy maas, christian kerez, beat huesler of oppenheim architecture, and the team at bofill taller de arquitectura.
the proposal draws from a historic english architectural feature composed of alternating curves.
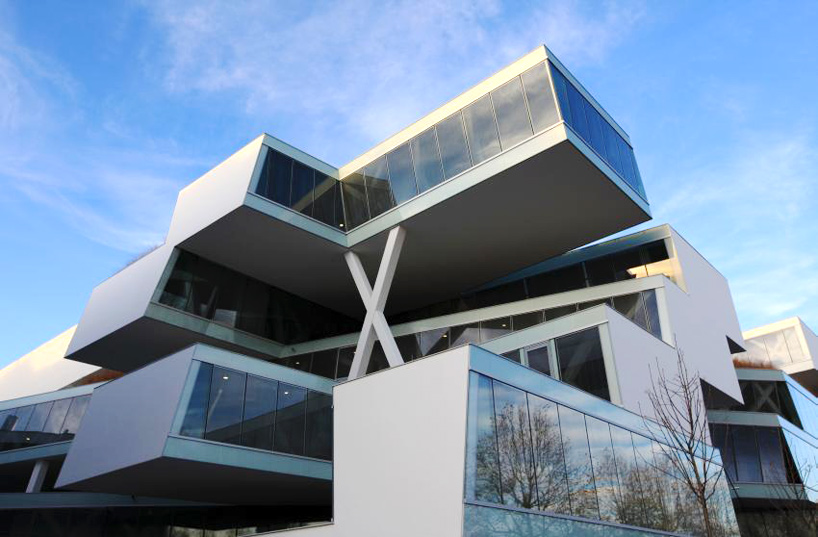
 street view image courtesy the actelion pharmaceuticals ltd.
street view image courtesy the actelion pharmaceuticals ltd. image courtesy
image courtesy  cantilevered units images courtesy
cantilevered units images courtesy  cross beam support image courtesy the actelion pharmaceuticals ltd.
cross beam support image courtesy the actelion pharmaceuticals ltd. prairie grass on the green roof image courtesy
prairie grass on the green roof image courtesy  x-shaped steel beams image courtesy the actelion pharmaceuticals ltd.
x-shaped steel beams image courtesy the actelion pharmaceuticals ltd. hallway image courtesy the actelion pharmaceuticals ltd.
hallway image courtesy the actelion pharmaceuticals ltd. image courtesy the actelion pharmaceuticals ltd.
image courtesy the actelion pharmaceuticals ltd. office space image courtesy the actelion pharmaceuticals ltd.
office space image courtesy the actelion pharmaceuticals ltd.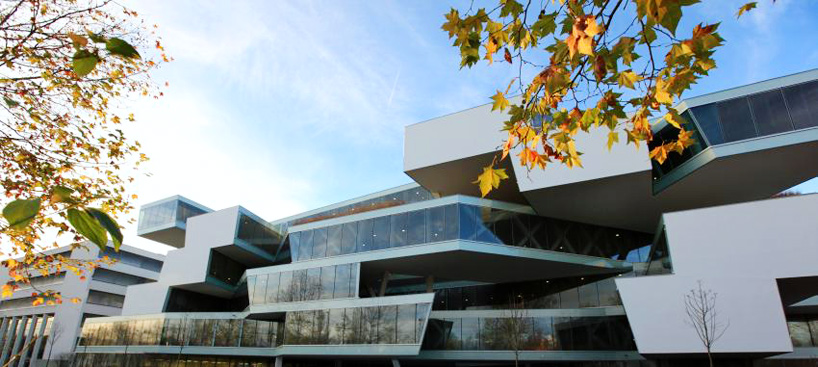 street facade image courtesy the actelion pharmaceuticals ltd.
street facade image courtesy the actelion pharmaceuticals ltd.