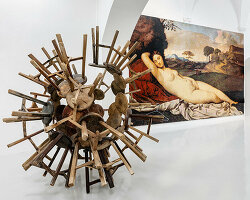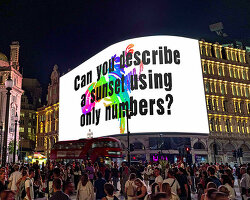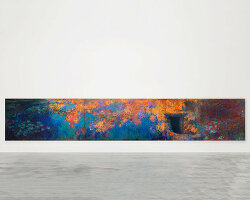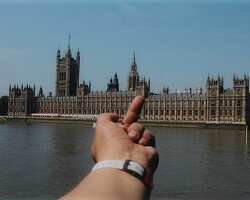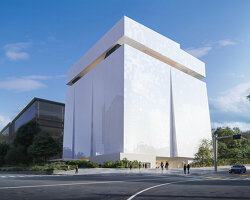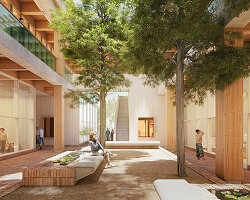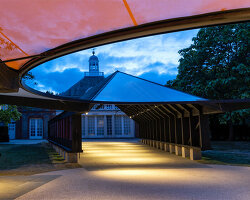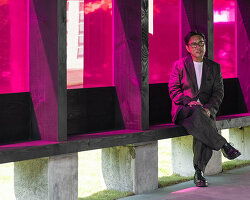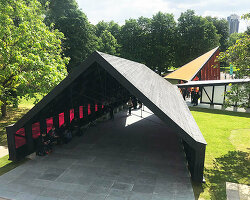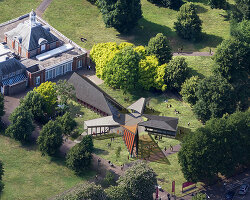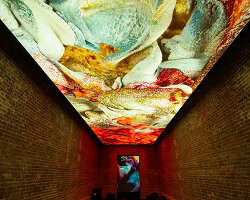KEEP UP WITH OUR DAILY AND WEEKLY NEWSLETTERS
PRODUCT LIBRARY
the minimalist gallery space gently curves at all corners and expands over three floors.
kengo kuma's qatar pavilion draws inspiration from qatari dhow boat construction and japan's heritage of wood joinery.
connections: +730
the home is designed as a single, monolithic volume folded into two halves, its distinct facades framing scenic lake views.
the winning proposal, revitalizing the structure in line with its founding principles, was unveiled during a press conference today, june 20th.
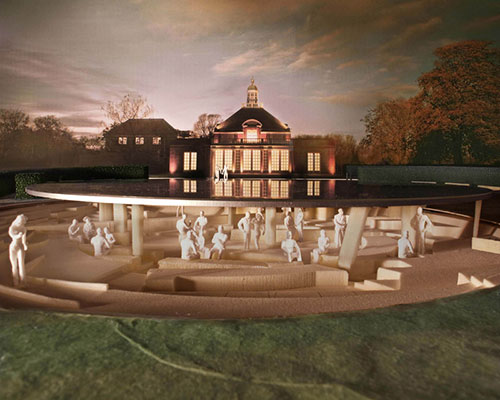
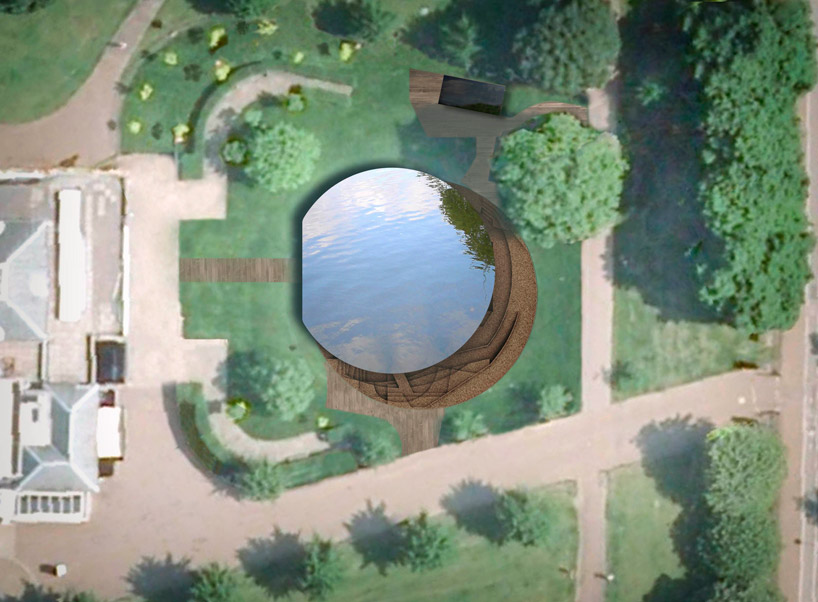
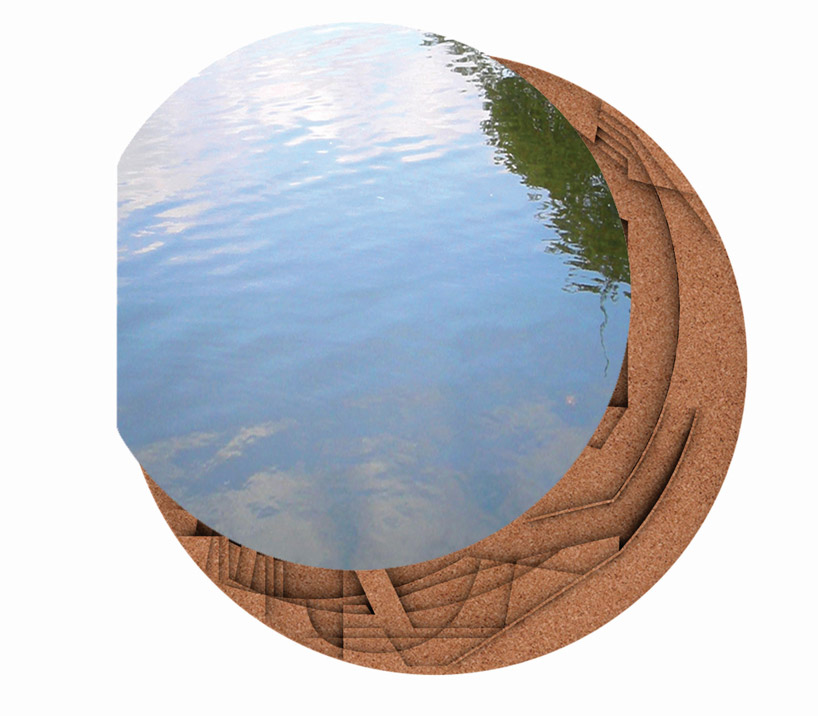 serpentine gallery pavilion 2012 designed by herzog & de meuron & ai weiwei © 2012, by herzog & de meuron and ai weiwei
serpentine gallery pavilion 2012 designed by herzog & de meuron & ai weiwei © 2012, by herzog & de meuron and ai weiwei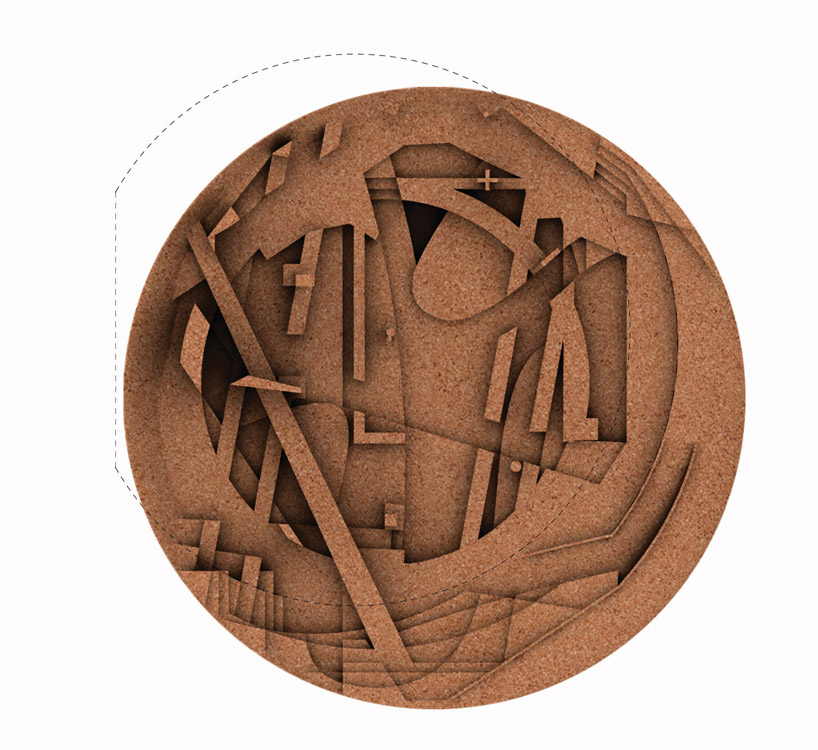 serpentine gallery pavilion 2012 designed by herzog & de meuron & ai weiwei © 2012, by herzog & de meuron and ai weiwei
serpentine gallery pavilion 2012 designed by herzog & de meuron & ai weiwei © 2012, by herzog & de meuron and ai weiwei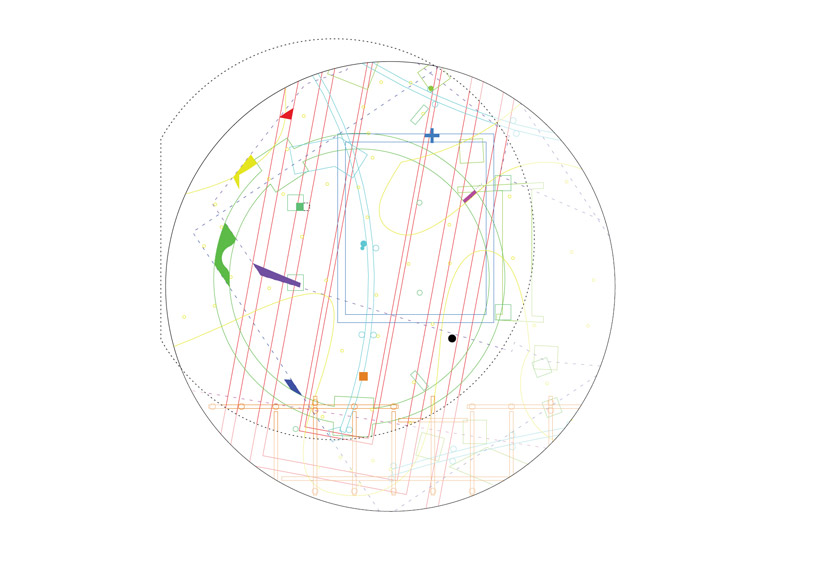 serpentine gallery pavilion 2012 designed by herzog & de meuron & ai weiwei © 2012, by herzog & de meuron and ai weiwei
serpentine gallery pavilion 2012 designed by herzog & de meuron & ai weiwei © 2012, by herzog & de meuron and ai weiwei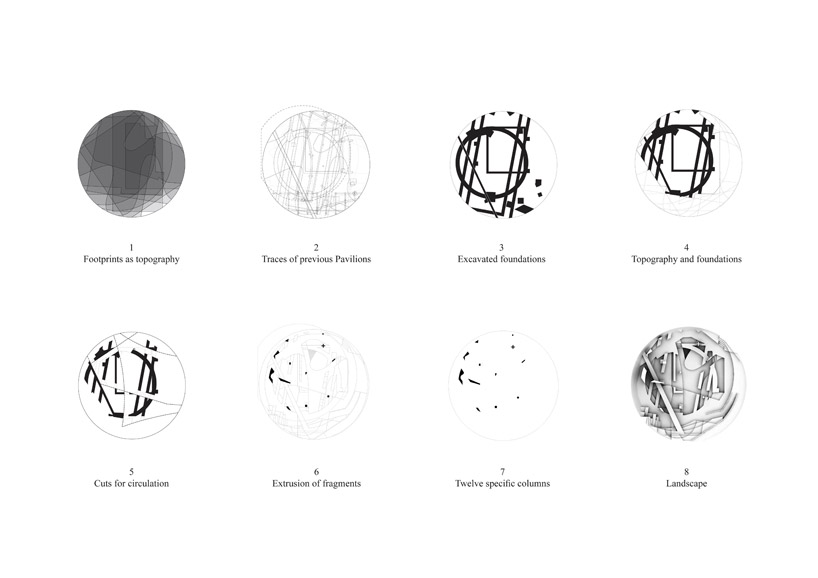 serpentine gallery pavilion 2012 designed by herzog & de meuron & ai weiwei © 2012, by herzog & de meuron and ai weiwei
serpentine gallery pavilion 2012 designed by herzog & de meuron & ai weiwei © 2012, by herzog & de meuron and ai weiwei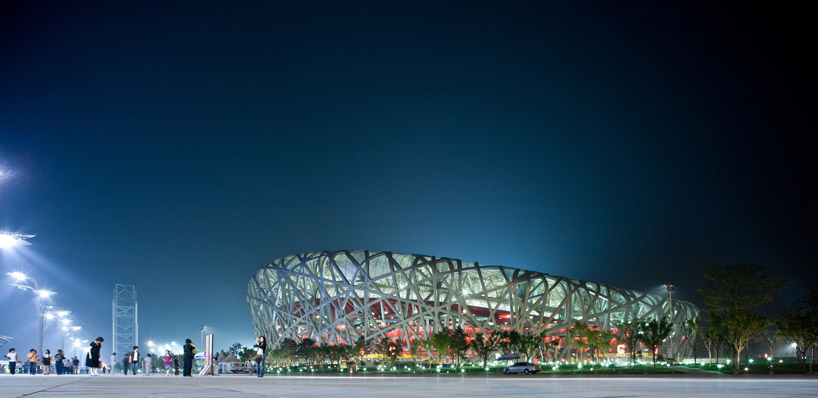 national stadium, beijing, china, the main stadium for the 2008 olympic games herzog & de meuron & ai weiwei ©
national stadium, beijing, china, the main stadium for the 2008 olympic games herzog & de meuron & ai weiwei © 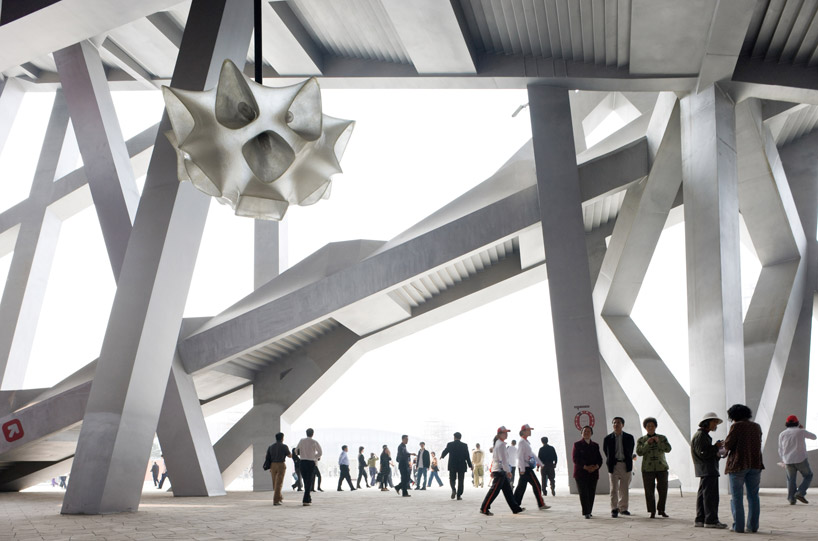 national stadium, beijing, china herzog & de meuron & ai weiwei ©
national stadium, beijing, china herzog & de meuron & ai weiwei © 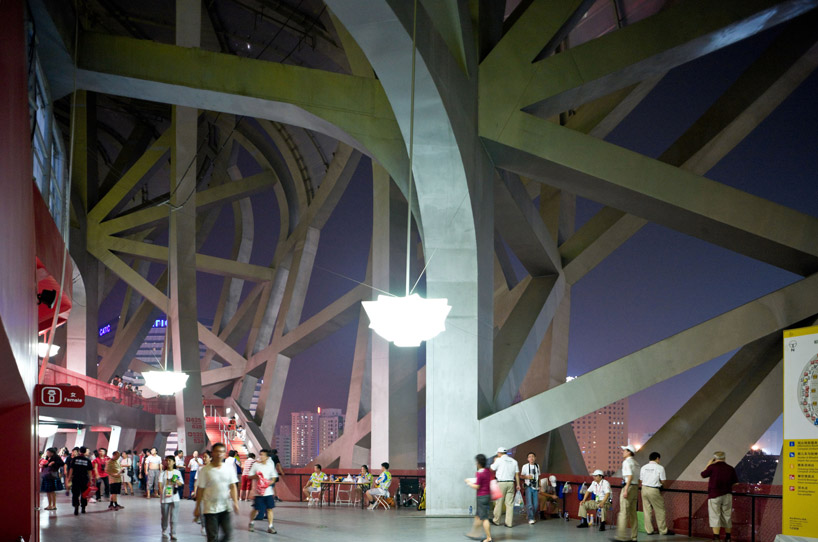 national stadium, beijing, china, the main stadium for the 2008 olympic games herzog & de meuron & ai weiwei ©
national stadium, beijing, china, the main stadium for the 2008 olympic games herzog & de meuron & ai weiwei © 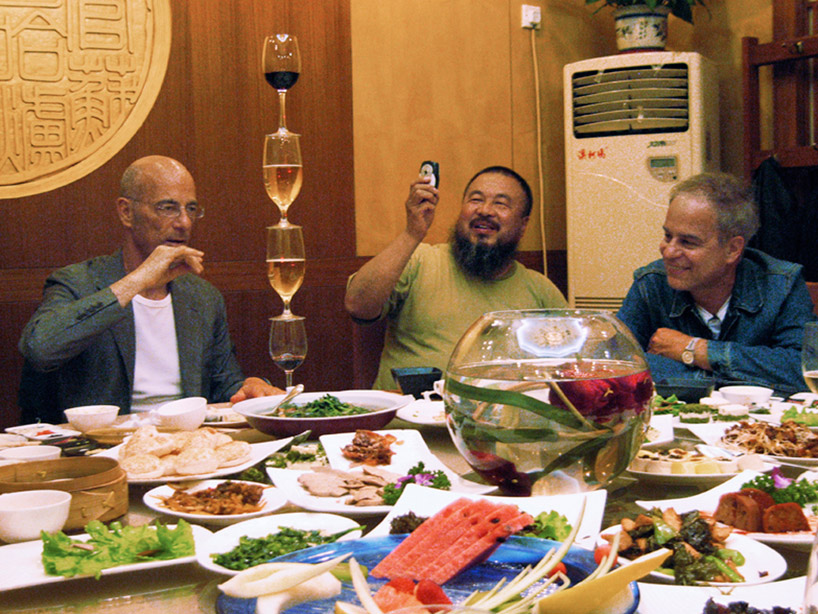 herzog & de meuron and ai weiwei bird’s nest – herzog & de meuron in china © 2008 by T&C film AG
herzog & de meuron and ai weiwei bird’s nest – herzog & de meuron in china © 2008 by T&C film AG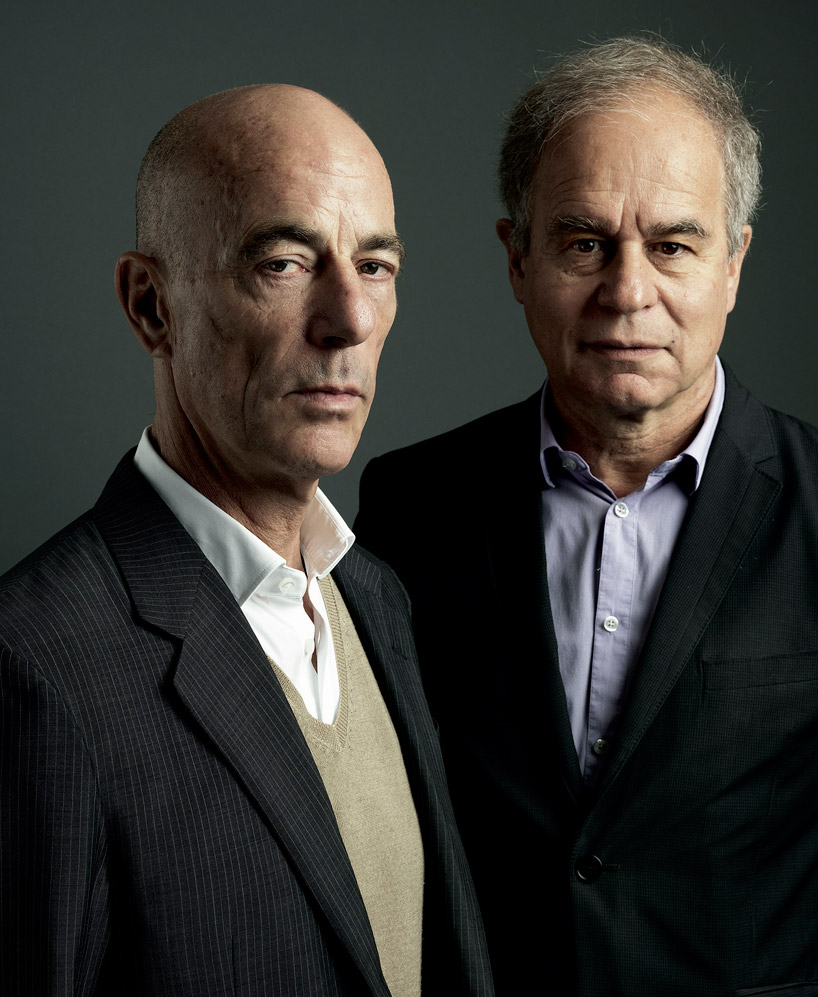 jacques herzog (left) and pierre de meuronimage © 2011, marco grob
jacques herzog (left) and pierre de meuronimage © 2011, marco grob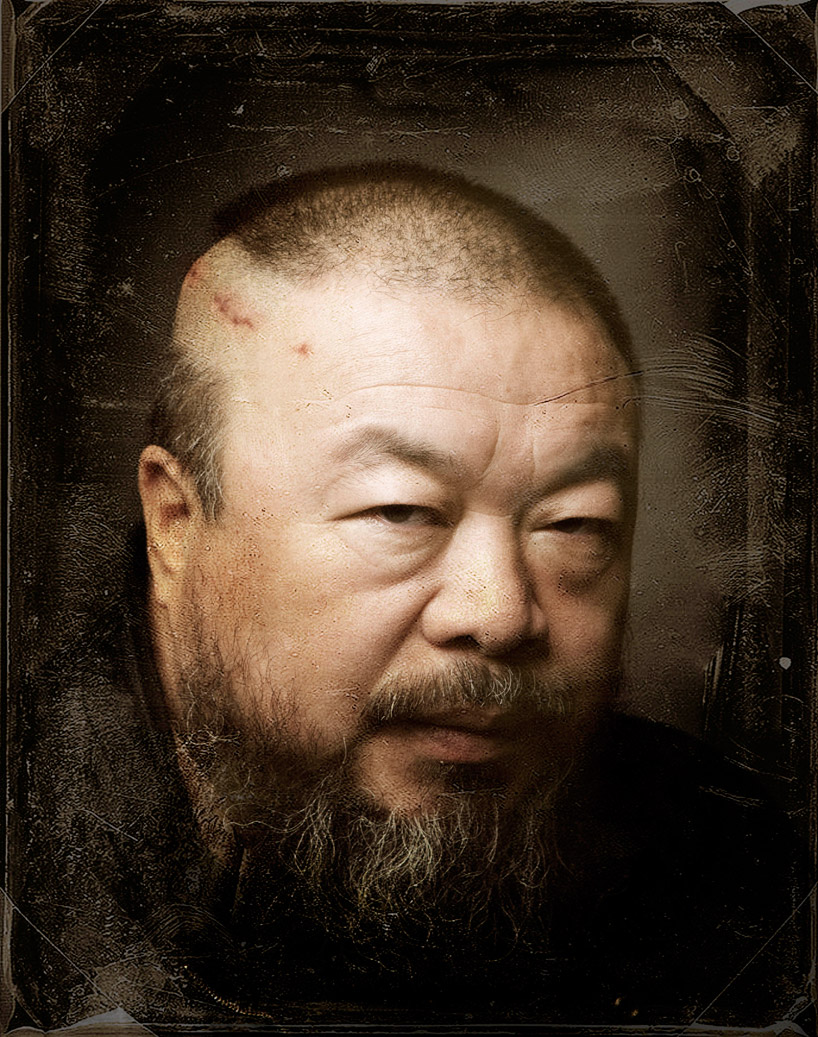 ai weiweiimage © ai weiwei
ai weiweiimage © ai weiwei