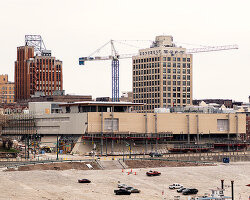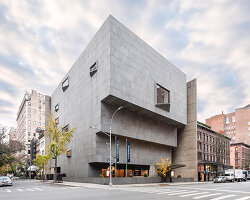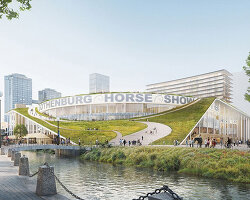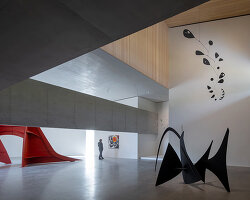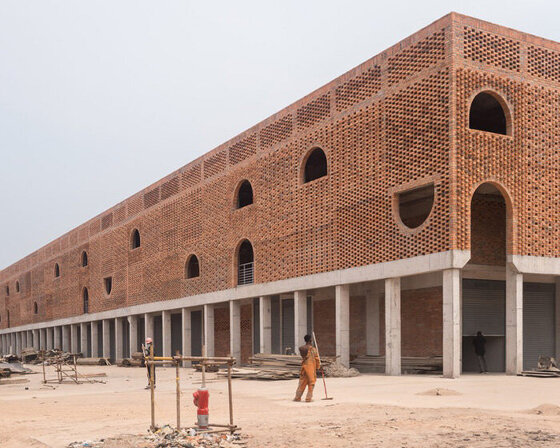KEEP UP WITH OUR DAILY AND WEEKLY NEWSLETTERS
designboom discusses this creative boom with stefano boeri, MVRDV's winy maas, christian kerez, beat huesler of oppenheim architecture, and the team at bofill taller de arquitectura.
the proposal draws from a historic english architectural feature composed of alternating curves.
the zando central market redevelopment turns one of the congolese capital’s most vital spaces into an infrastructure for 20,000 vendors.
connections: +1820
watch a new film capturing a portrait of the studio through photographs, drawings, and present day life inside barcelona's former cement factory.
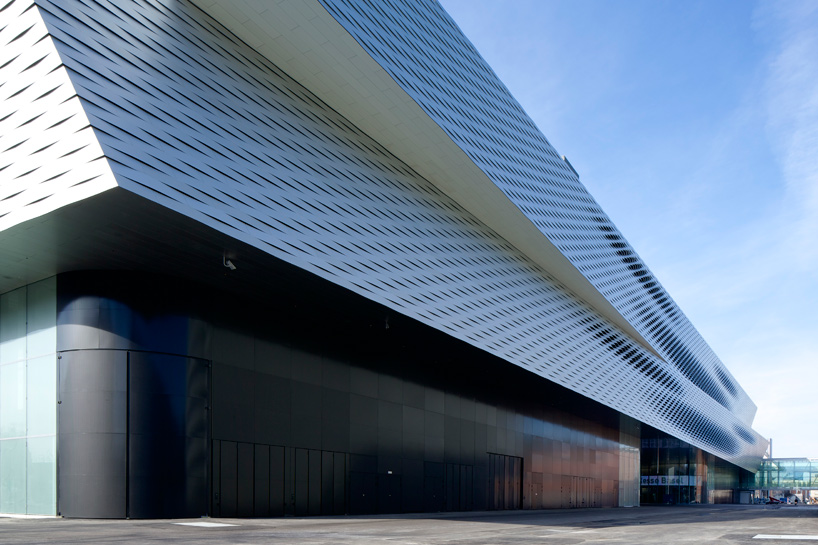
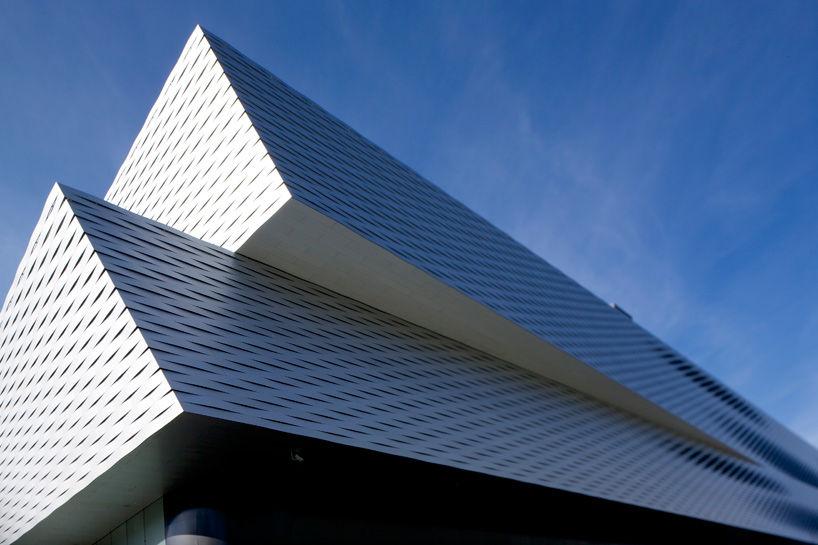 metal skin on stacked halls
metal skin on stacked halls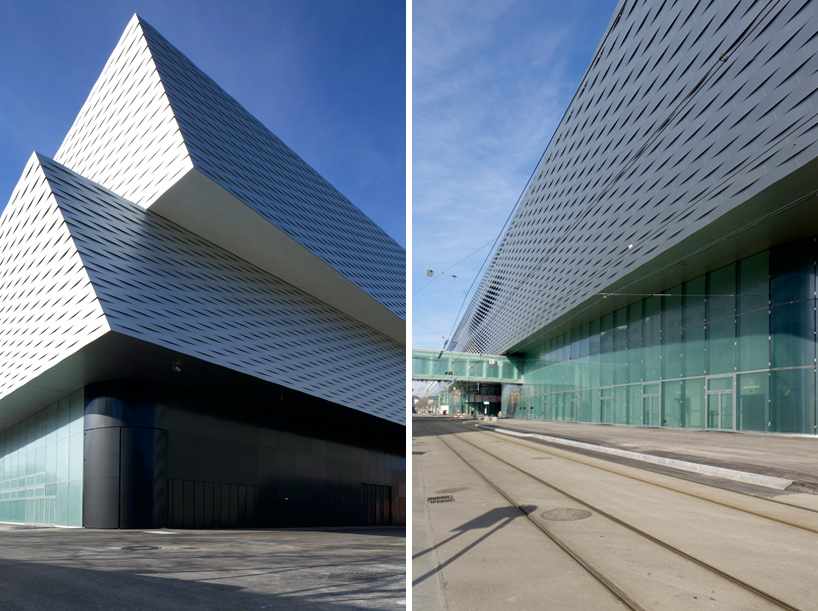 transparent ground floor facade
transparent ground floor facade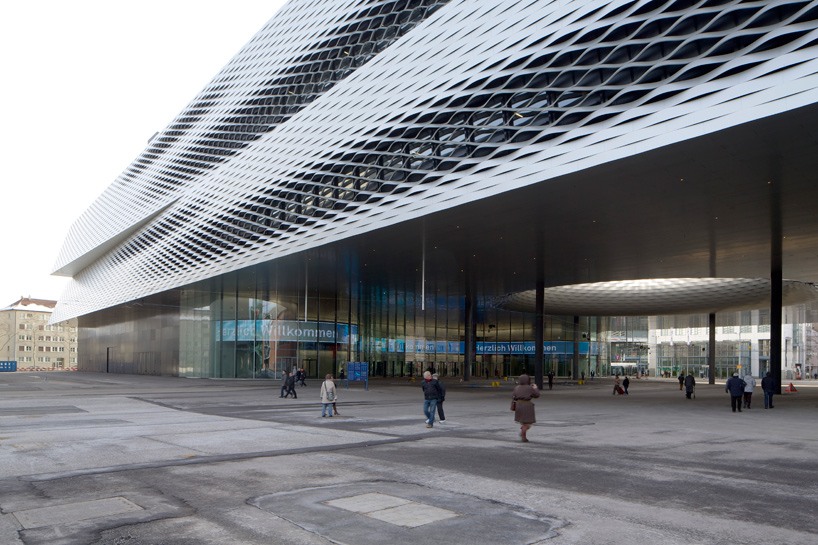 entry by the city lounge
entry by the city lounge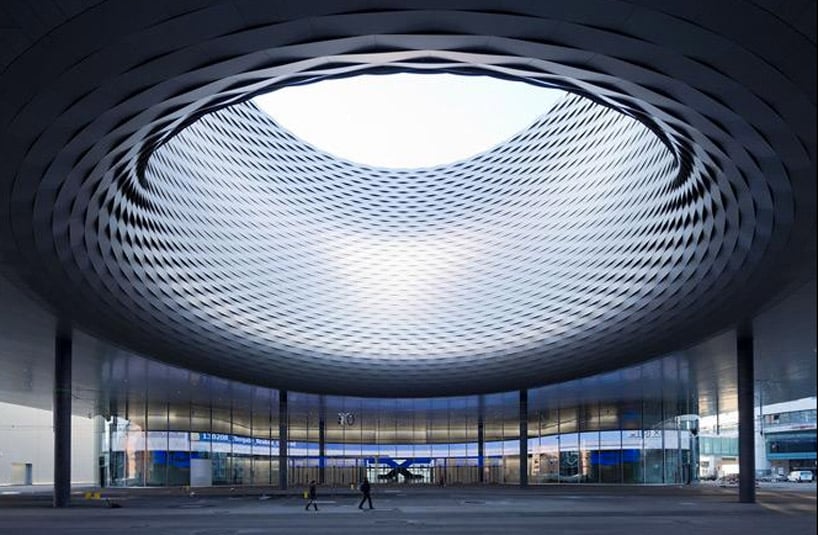
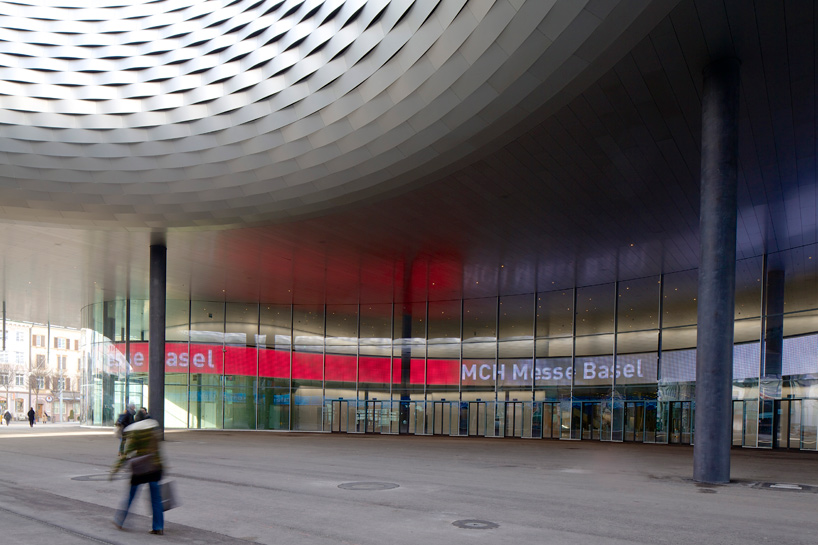 entrance to the north foyer
entrance to the north foyer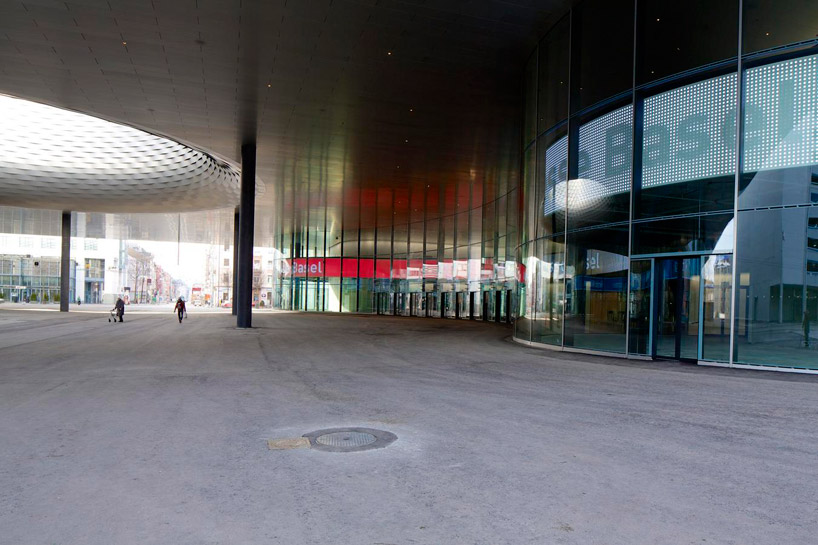
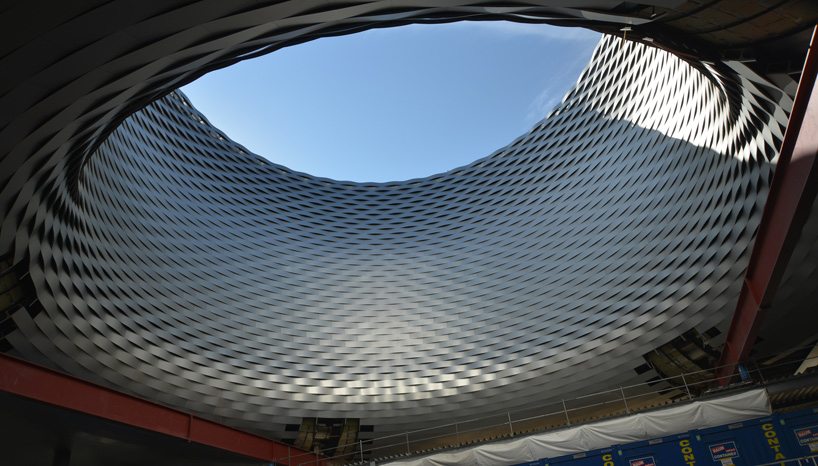 courtyard in the sky
courtyard in the sky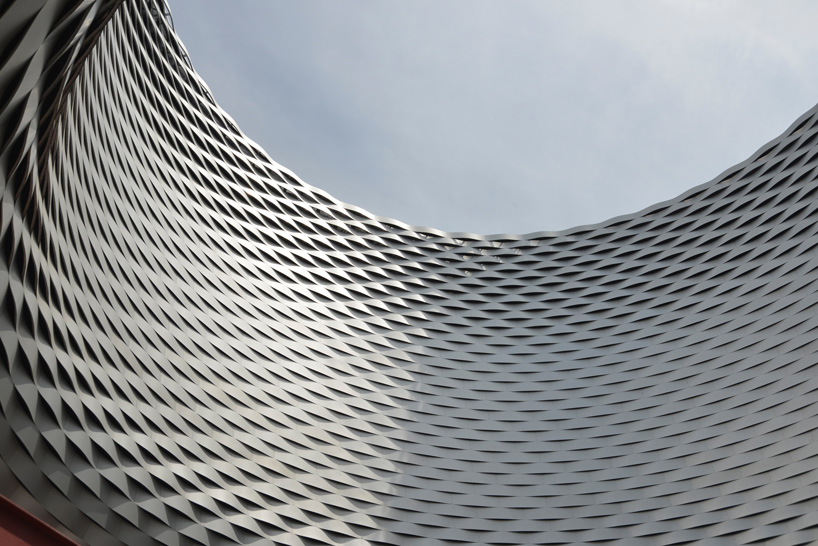


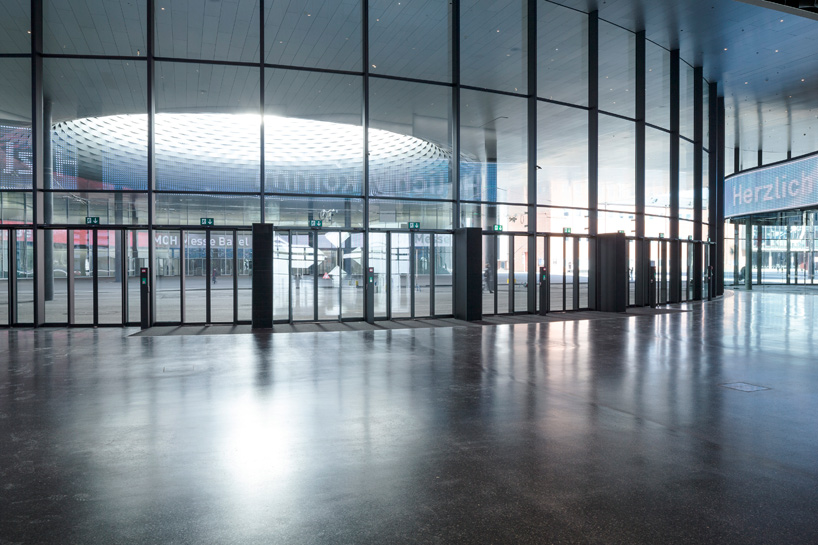 south foyer entrance
south foyer entrance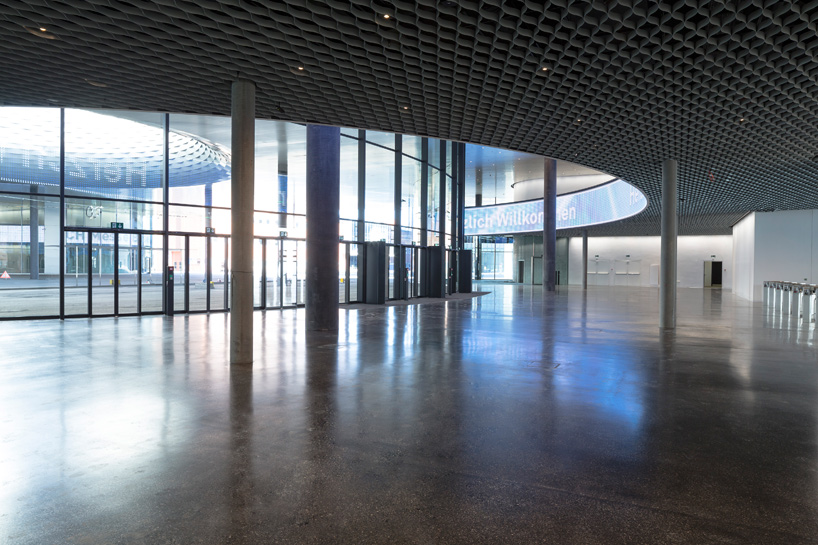 south foyer
south foyer 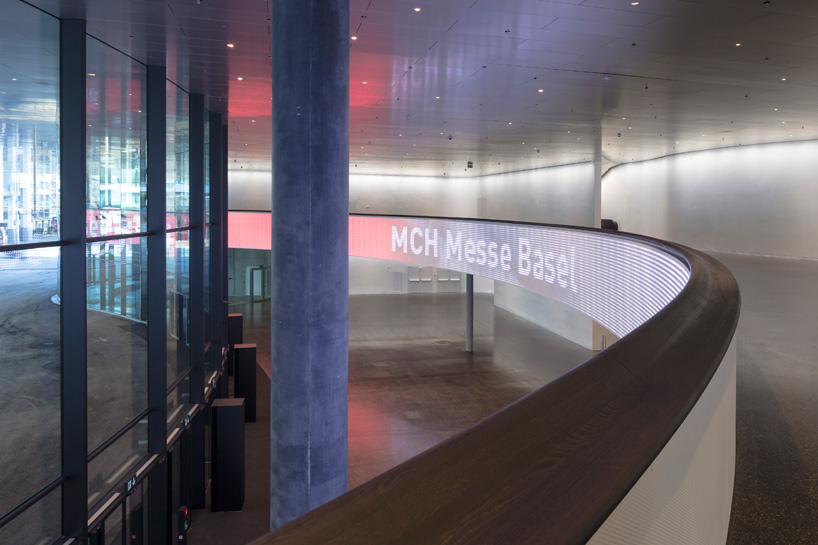 north foyer upstairs
north foyer upstairs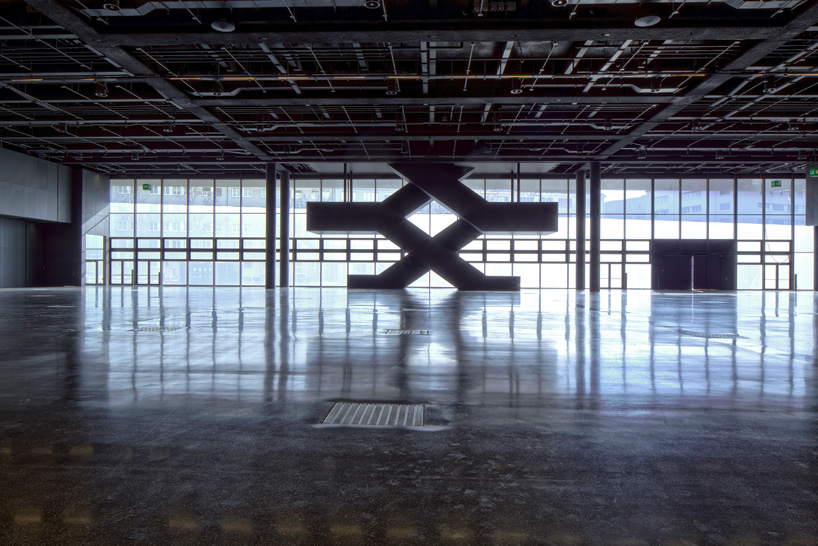 event hall
event hall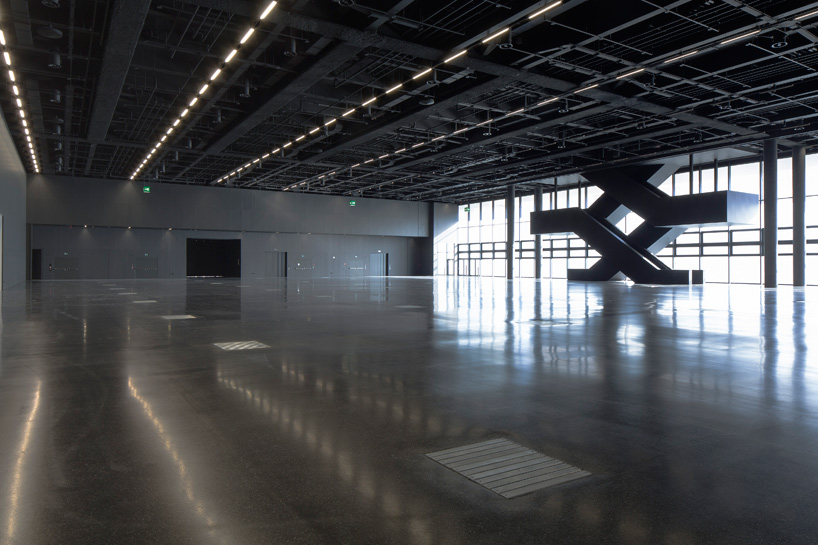
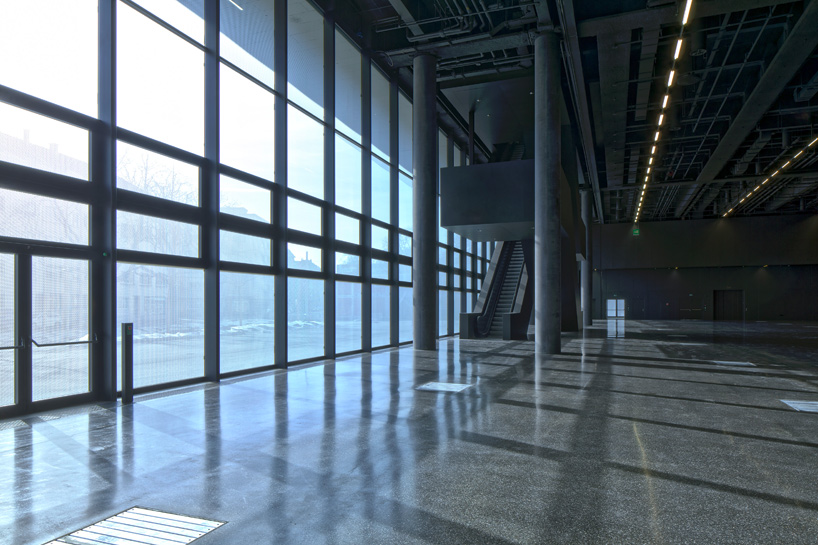 event hall: fritted glass facade
event hall: fritted glass facade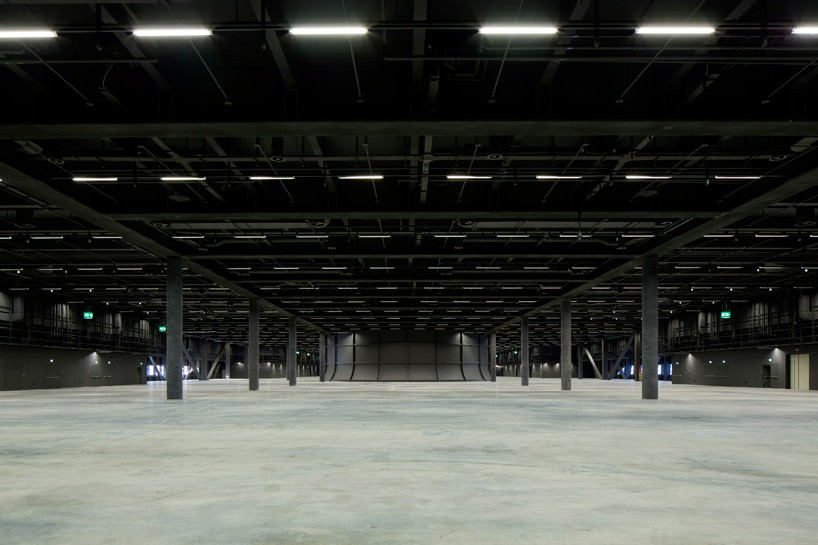 hall 1.0 exhibition space
hall 1.0 exhibition space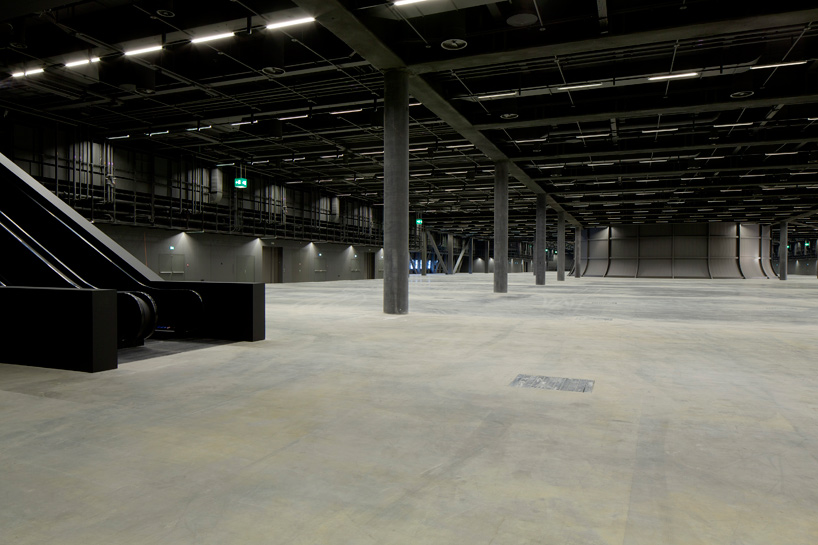 closed space allows a greater control of the lighting
closed space allows a greater control of the lighting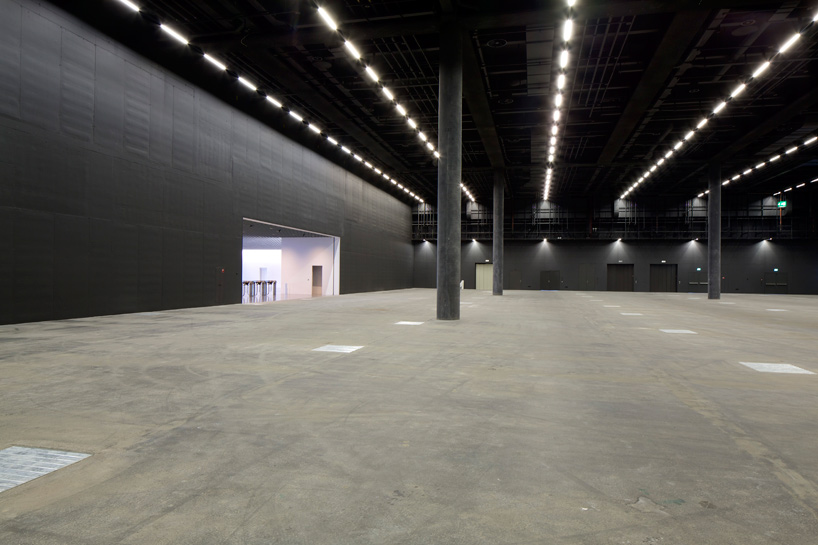 entrance and exit from hall 1.0
entrance and exit from hall 1.0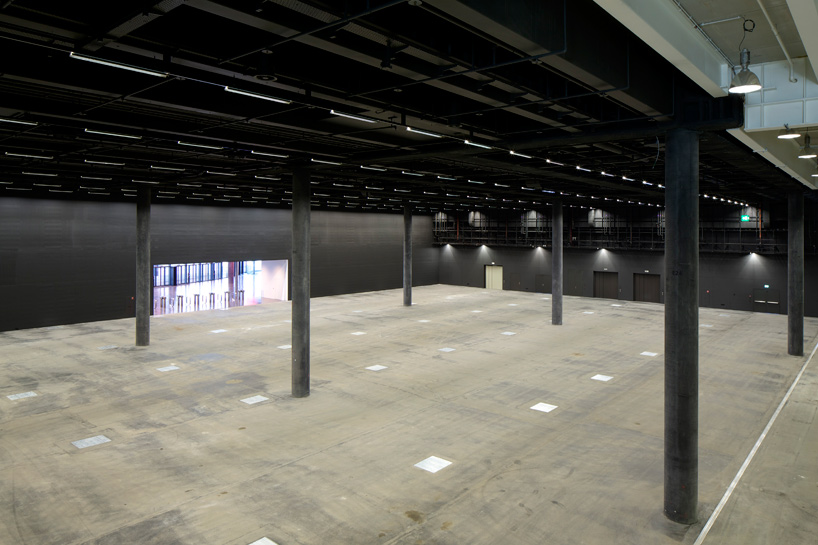 from the upstairs area
from the upstairs area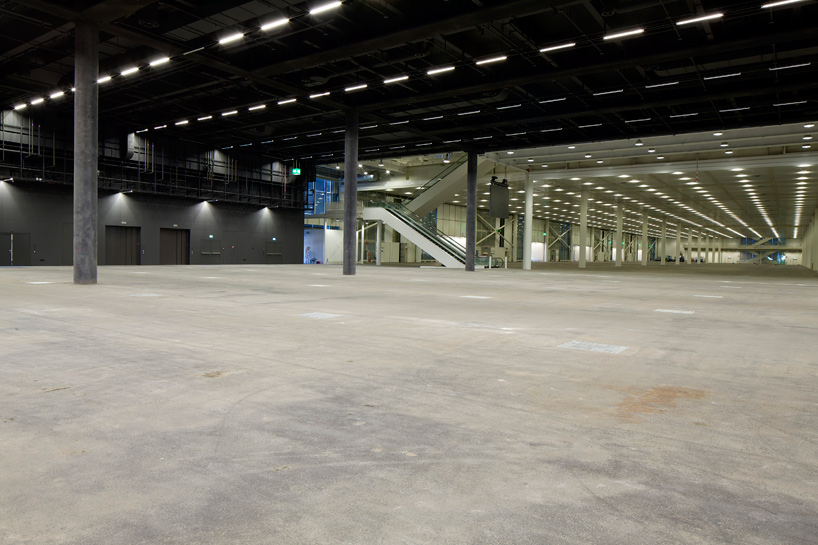 hall 1.1 in a distinctively lighter environment
hall 1.1 in a distinctively lighter environment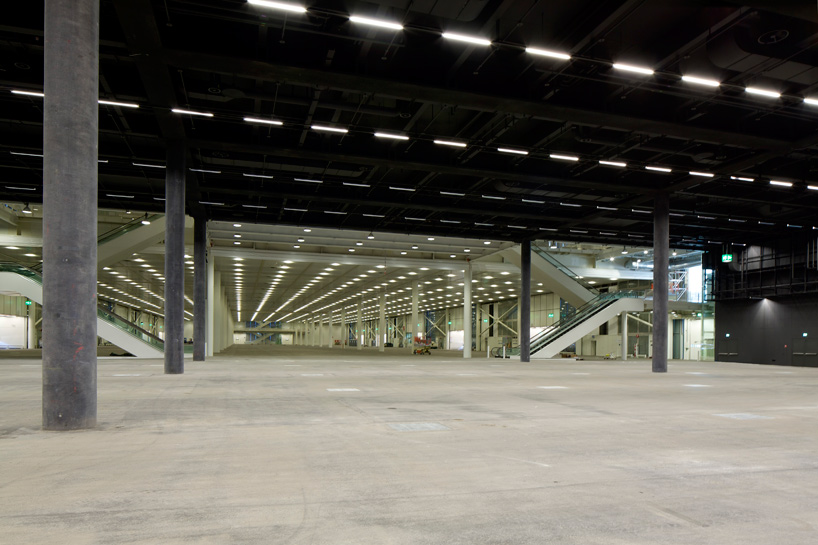
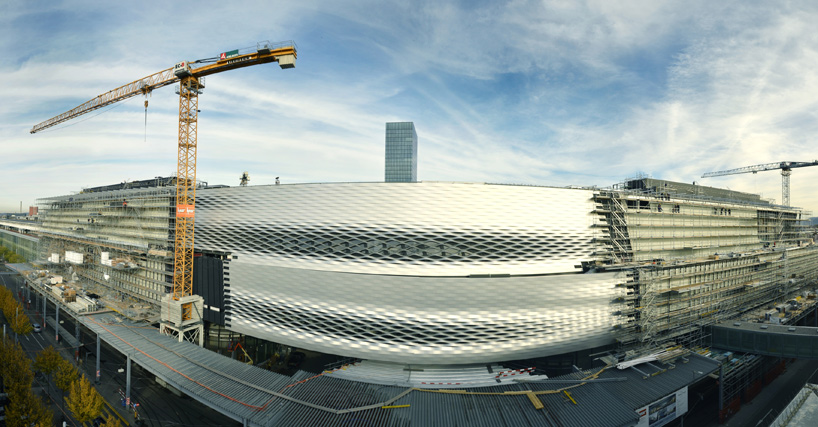 construction panorama
construction panorama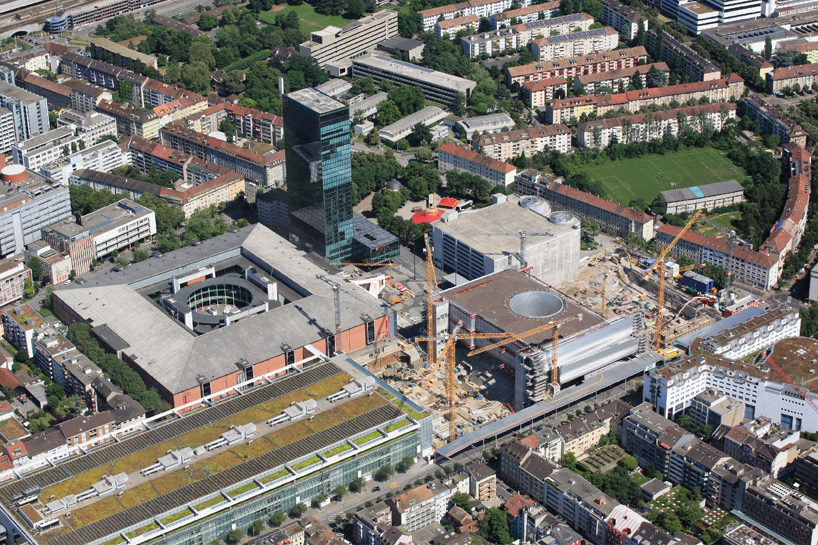 site (under construction)
site (under construction)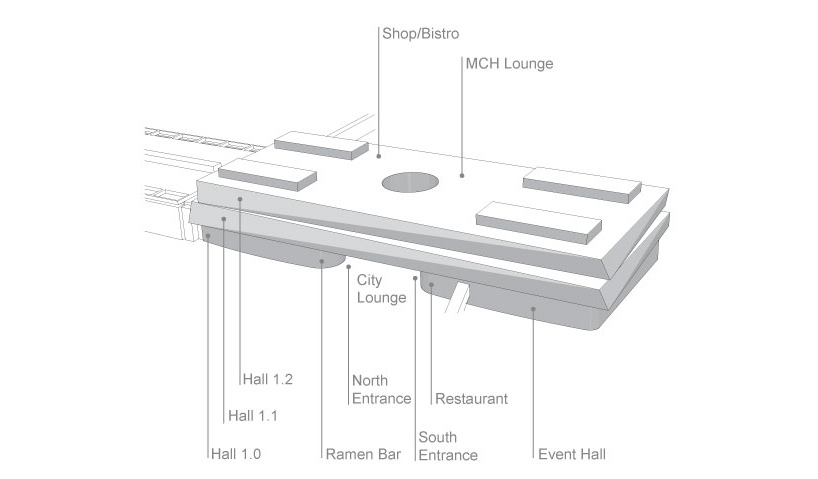 axonometric of program
axonometric of program