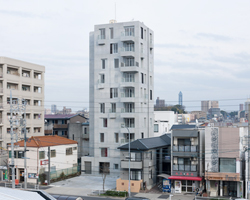KEEP UP WITH OUR DAILY AND WEEKLY NEWSLETTERS
PRODUCT LIBRARY
with its mountain-like rooftop clad in a ceramic skin, UCCA Clay is a sculptural landmark for the city.
charlotte skene catling tells designboom about her visions for reinventing the aaltos' first industrial structure into a building designed for people.
'refuge de barroude' will rise organically with its sweeping green roof and will bring modern amenities for pyrenees hikers.
spanning two floors and a loft, the stitled design gave room for a horizontal expanse at ground level, incorporating a green area while preserving the natural slope.

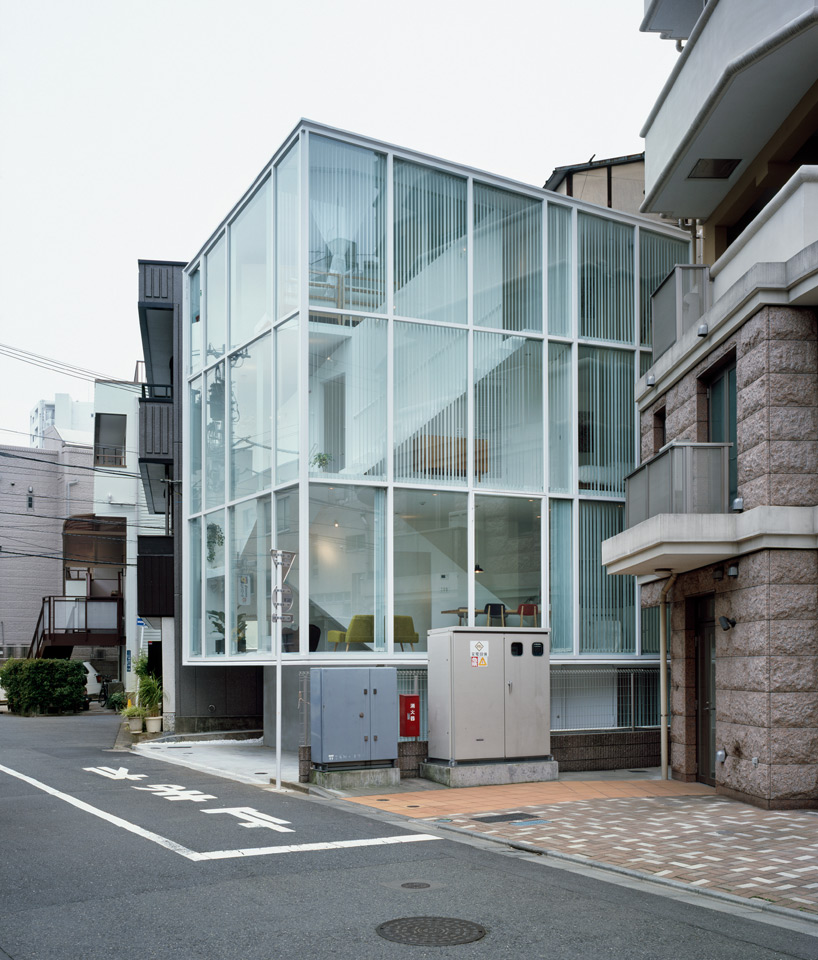 street elevation
street elevation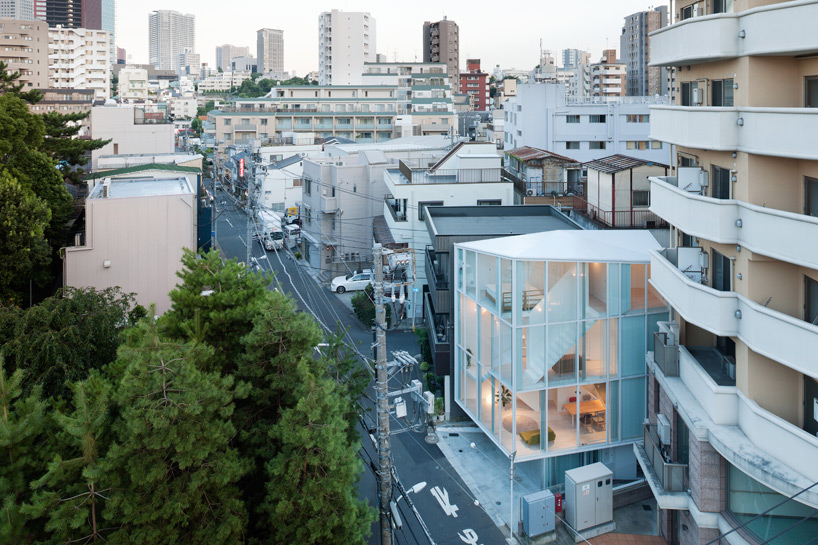 aerial view
aerial view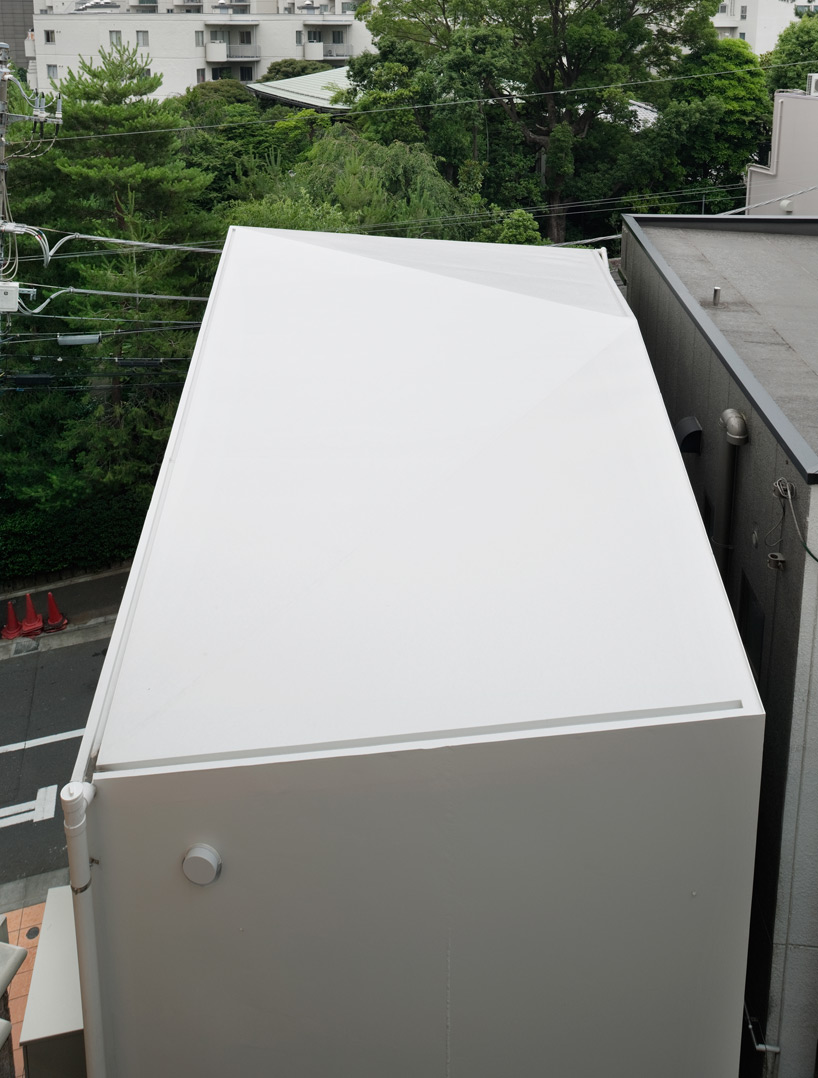 aerial view of roof
aerial view of roof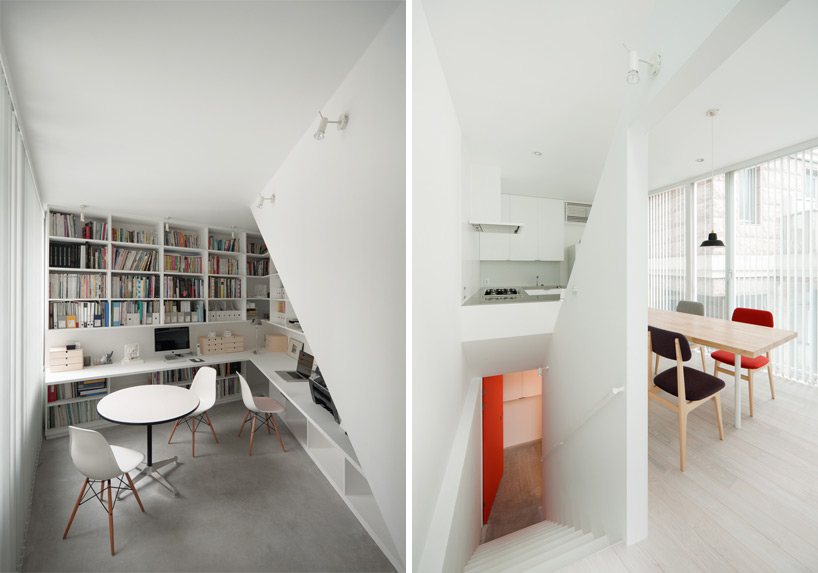 (left) ground level study (right) first floor dining room
(left) ground level study (right) first floor dining room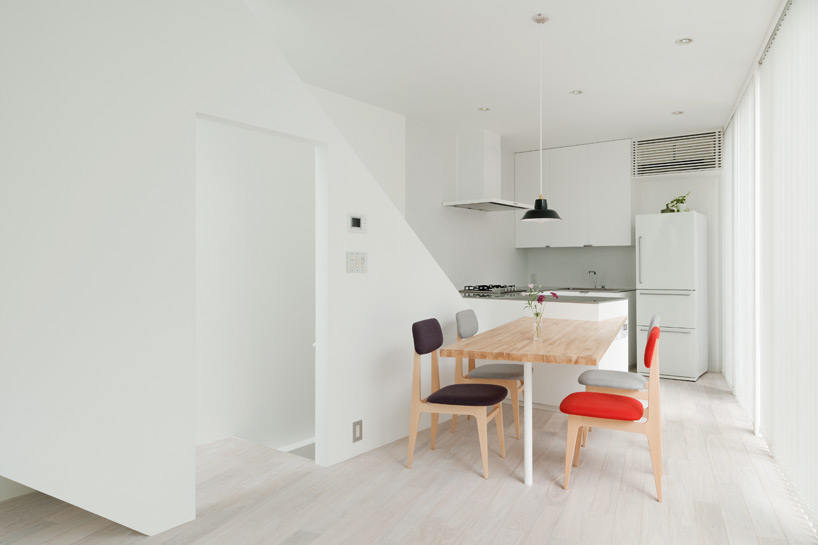 kitchen + dining
kitchen + dining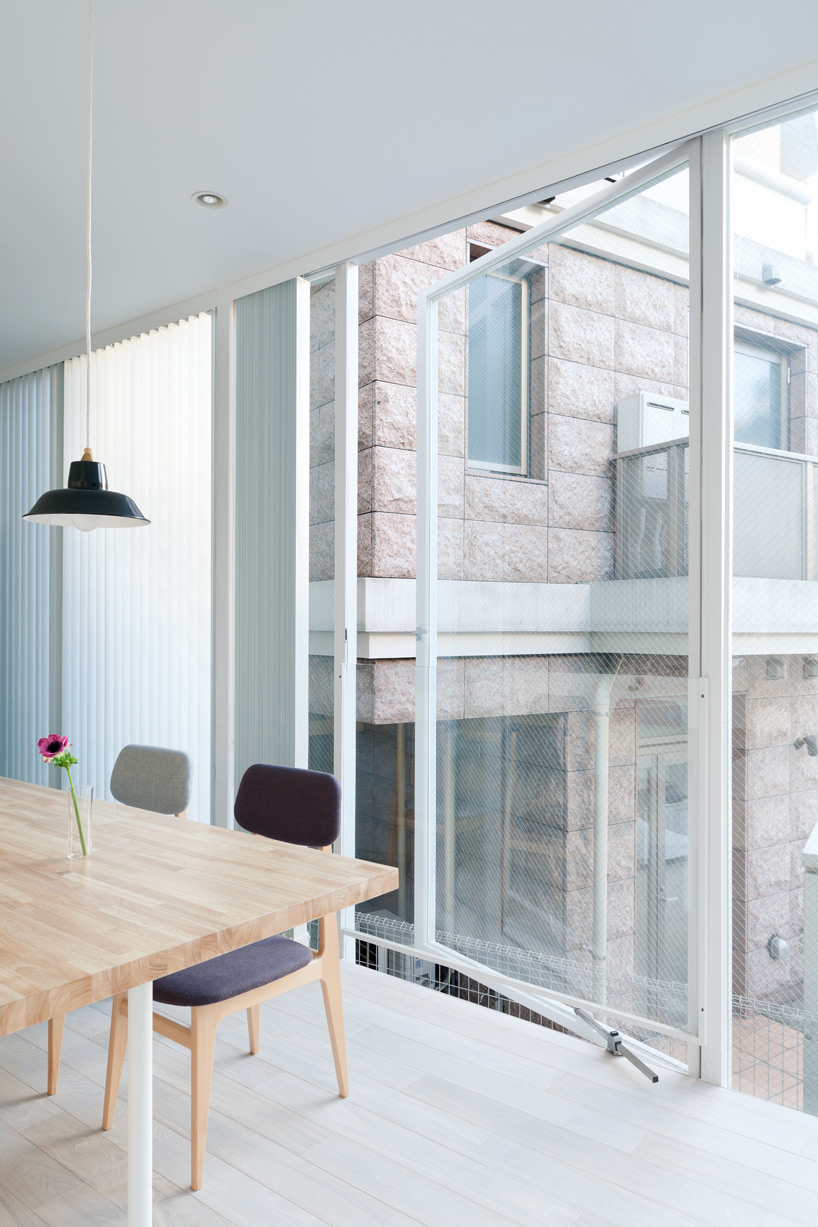 floor to ceiling window opens to outdoors while a glass panel protects inhabitants from falling
floor to ceiling window opens to outdoors while a glass panel protects inhabitants from falling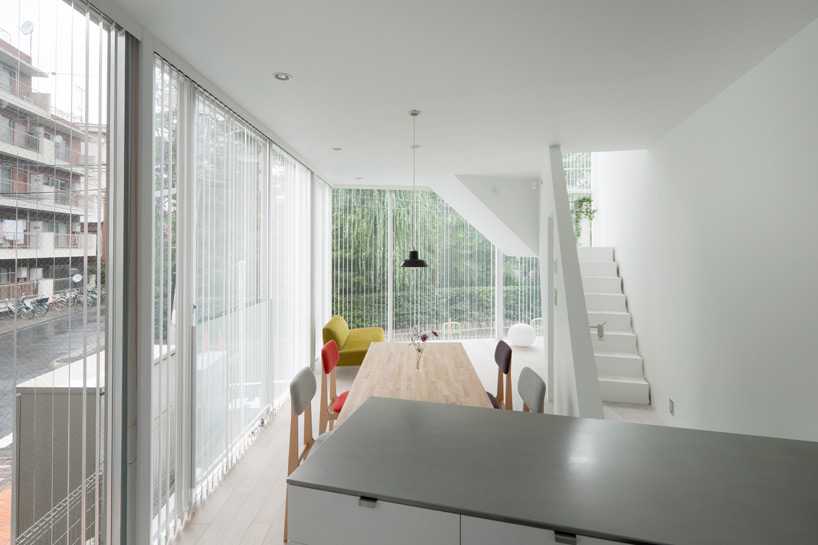 view of dining + living area from kitchen
view of dining + living area from kitchen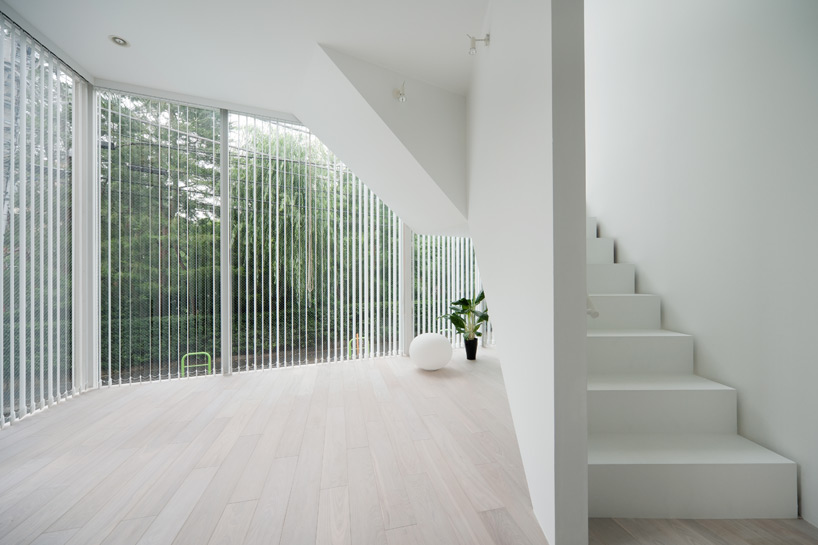 living area
living area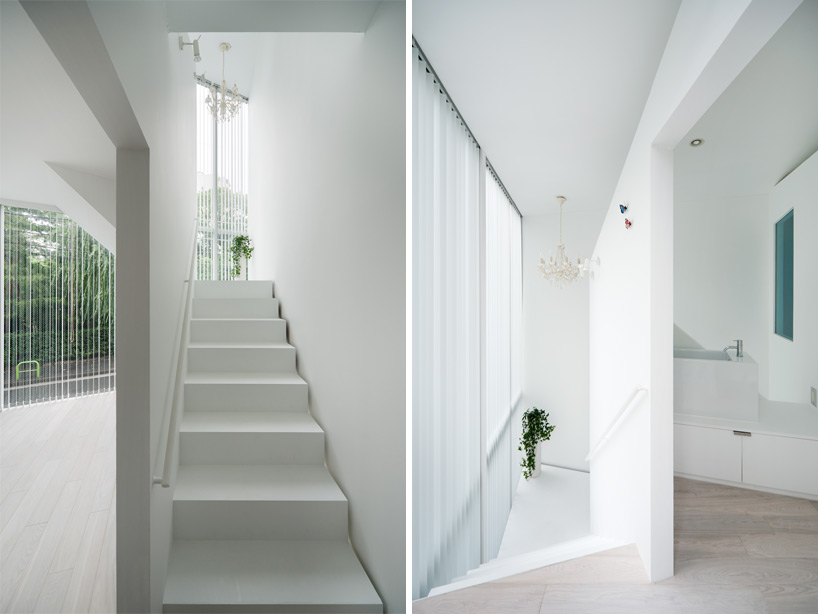 (left) stairs (right) bathroom on second level
(left) stairs (right) bathroom on second level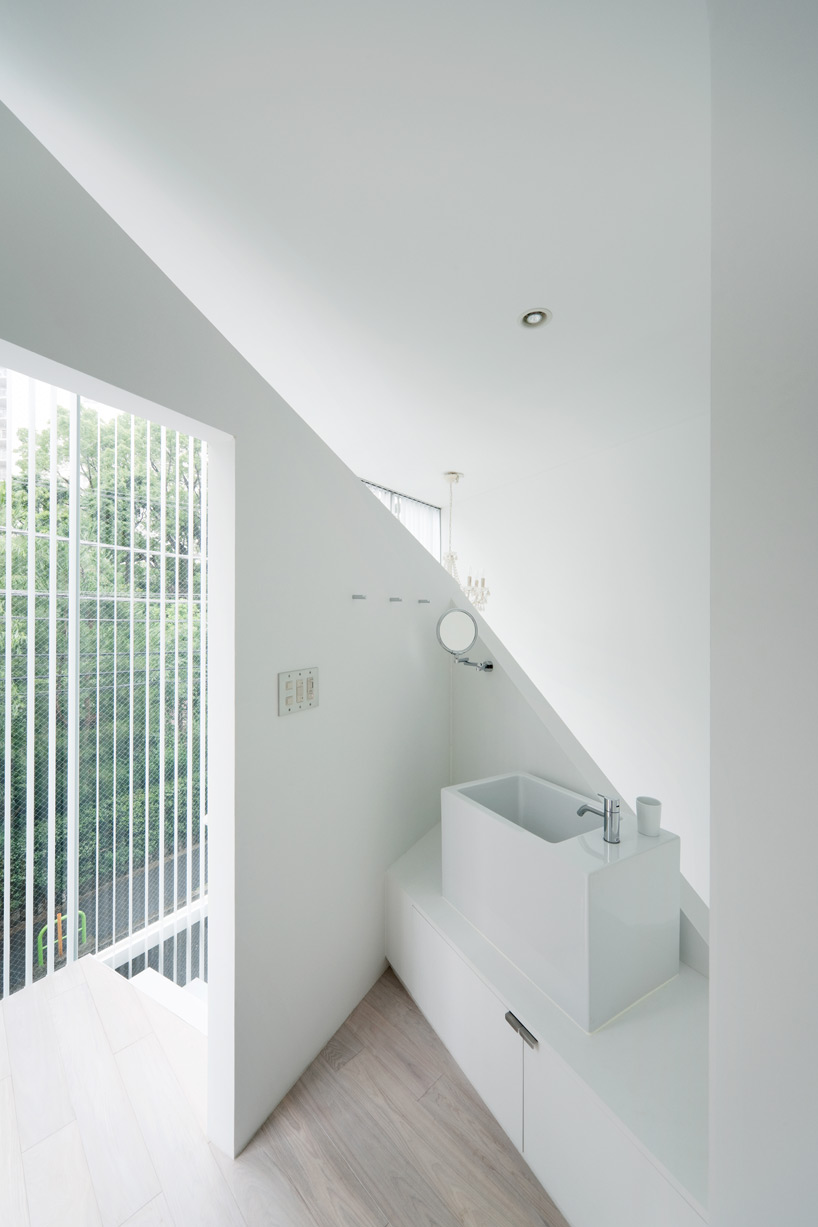 sink
sink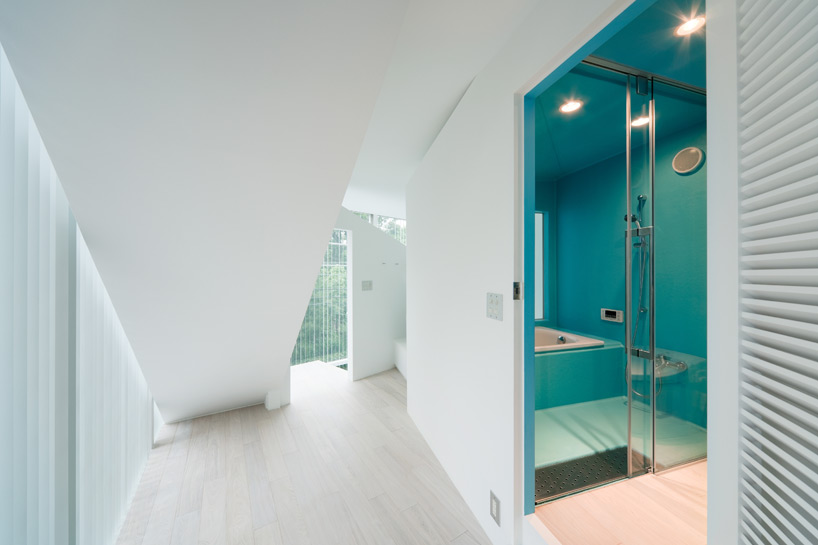 master bathroom
master bathroom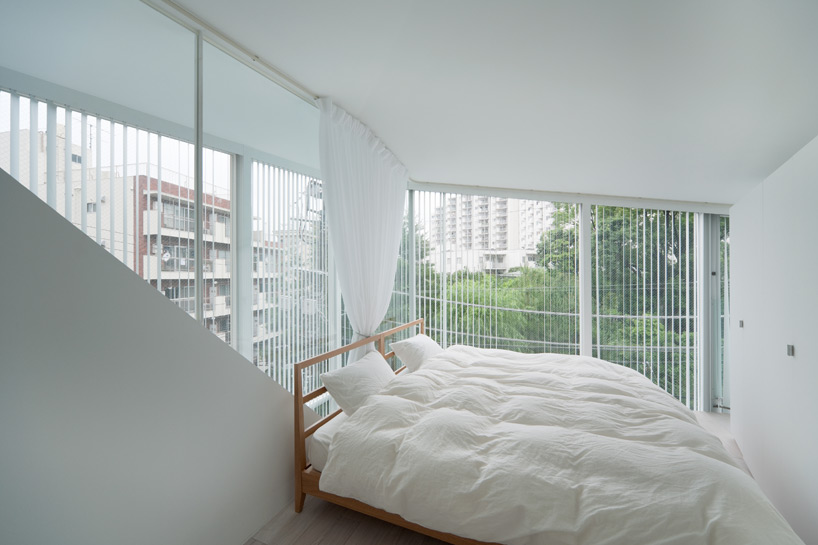 bedroom
bedroom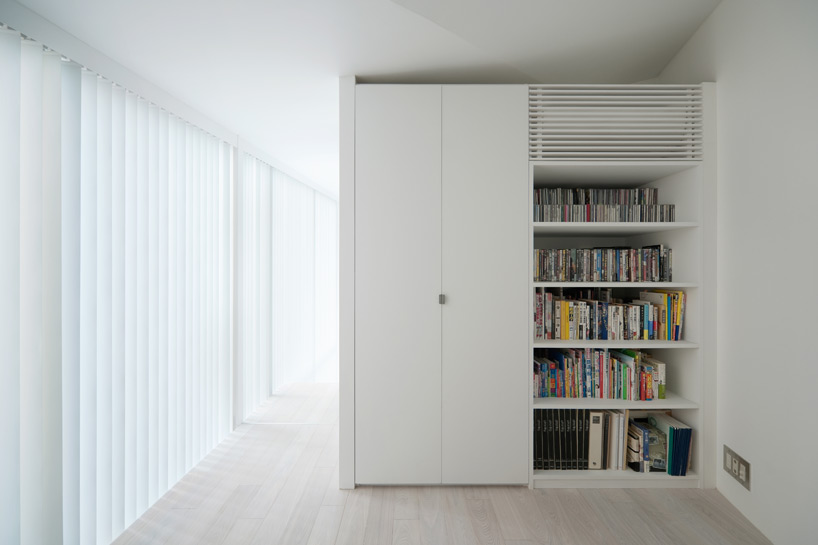
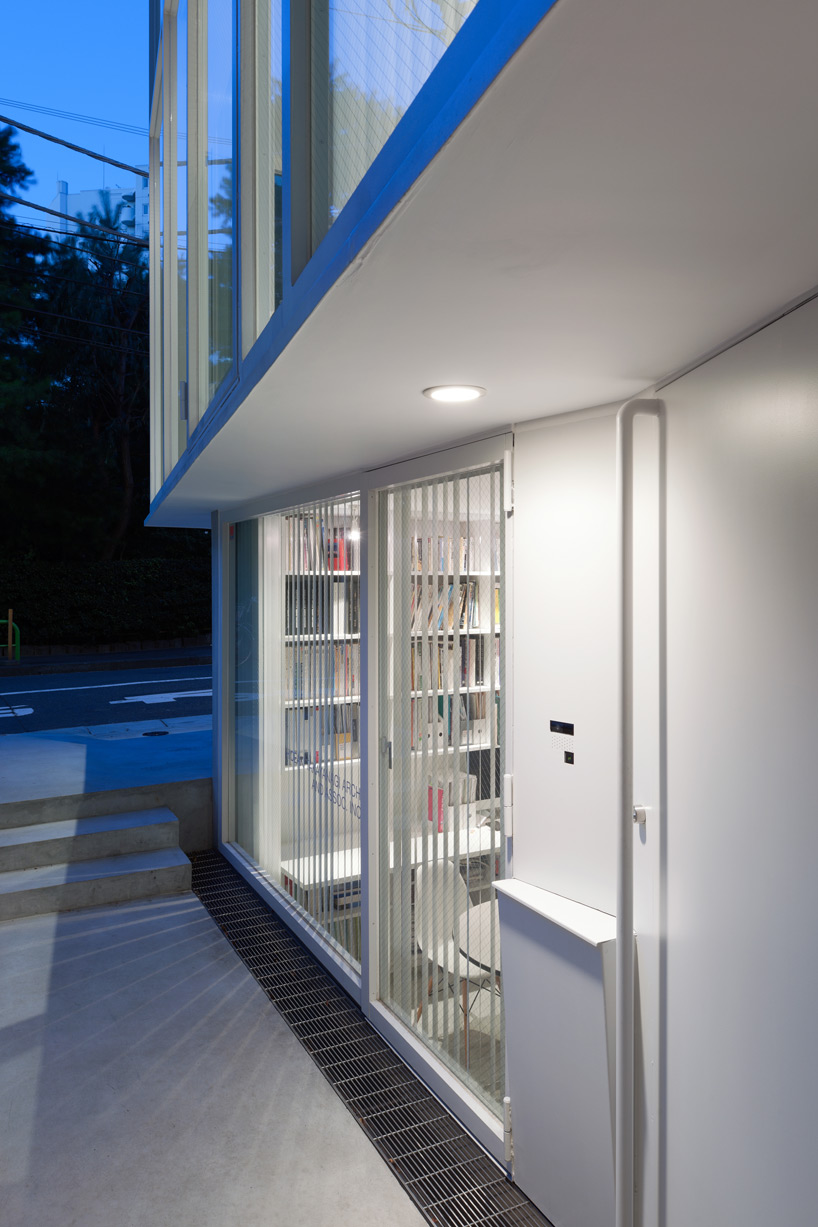 view into the ground level study
view into the ground level study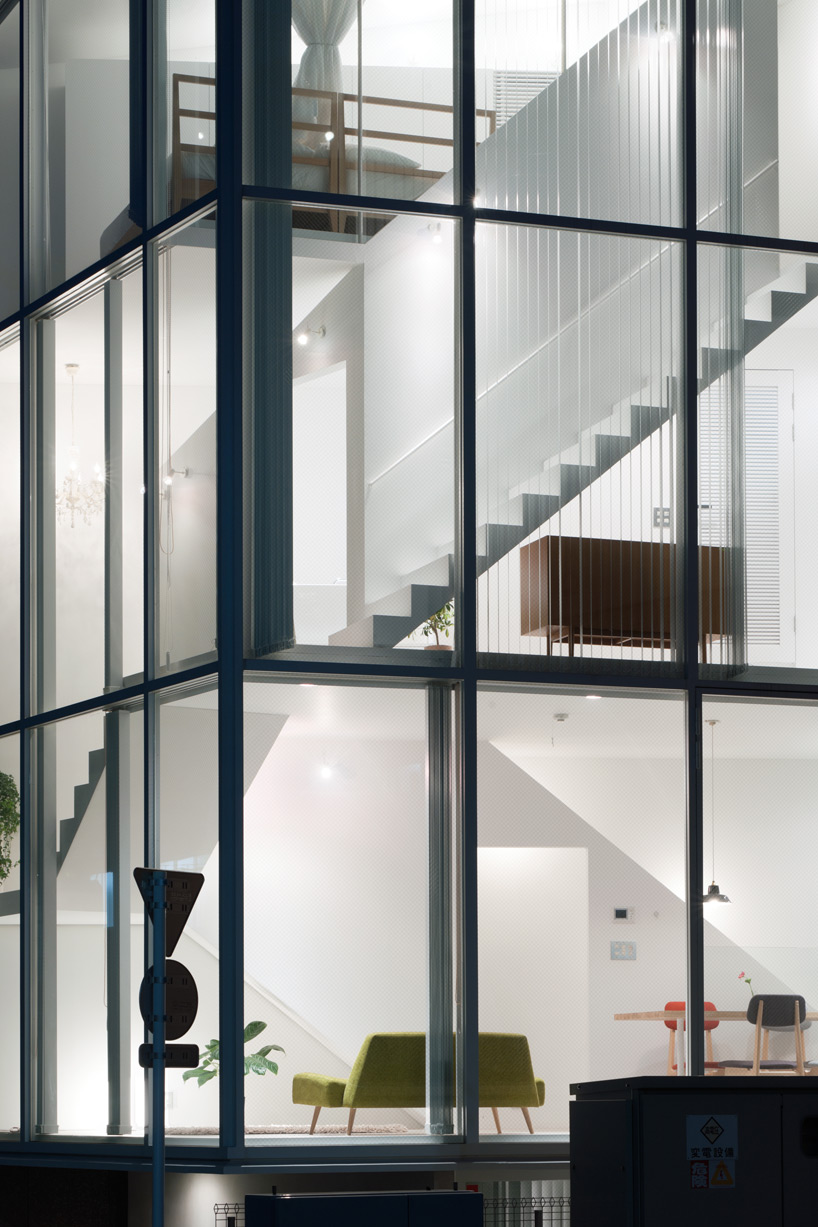 spiraling stairway
spiraling stairway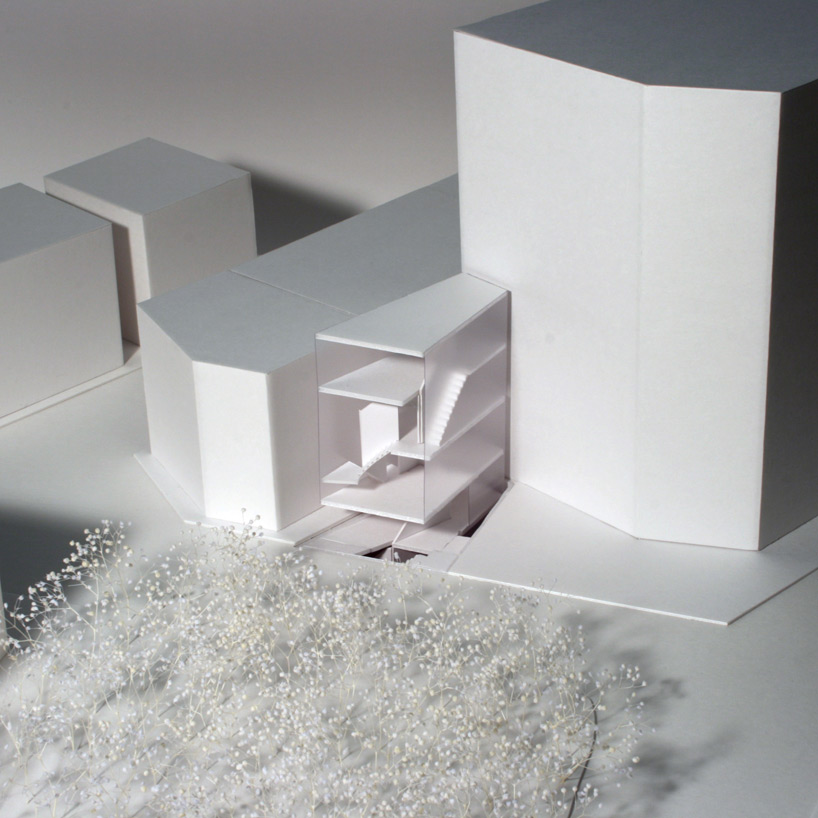 model
model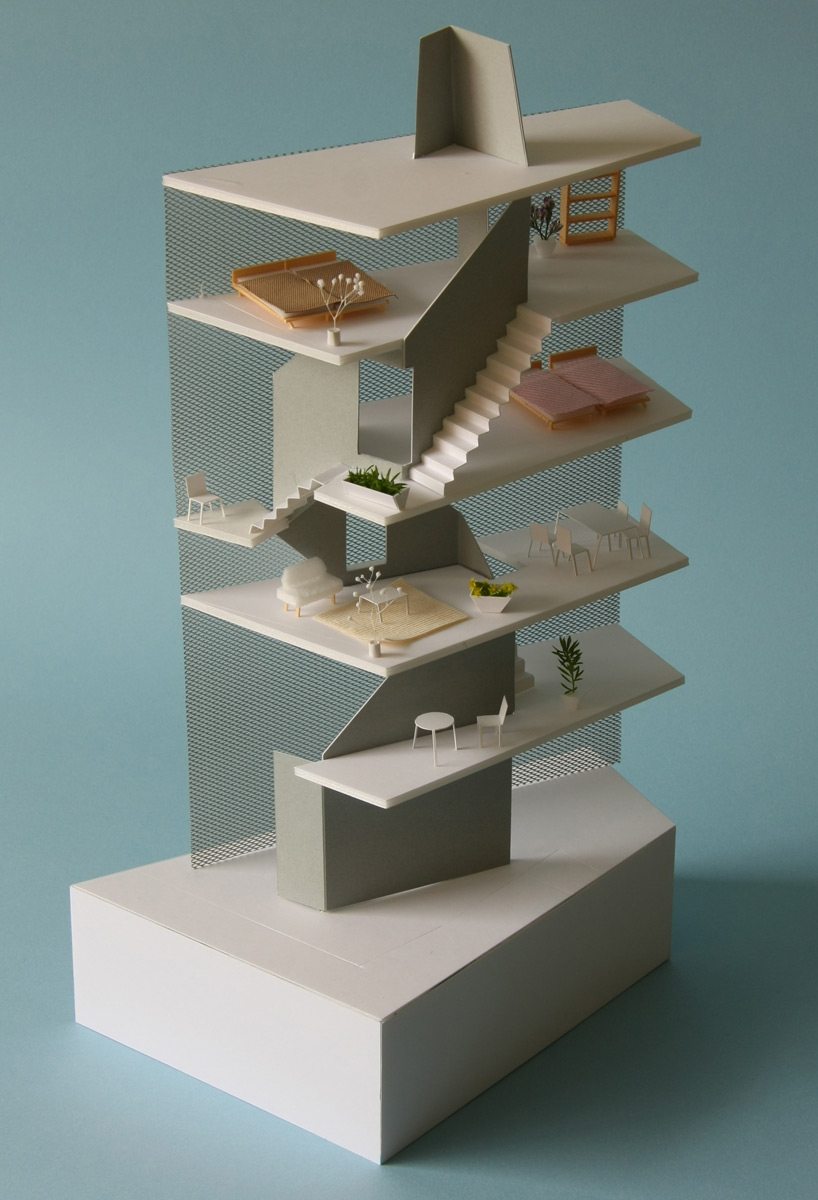 model of interior program
model of interior program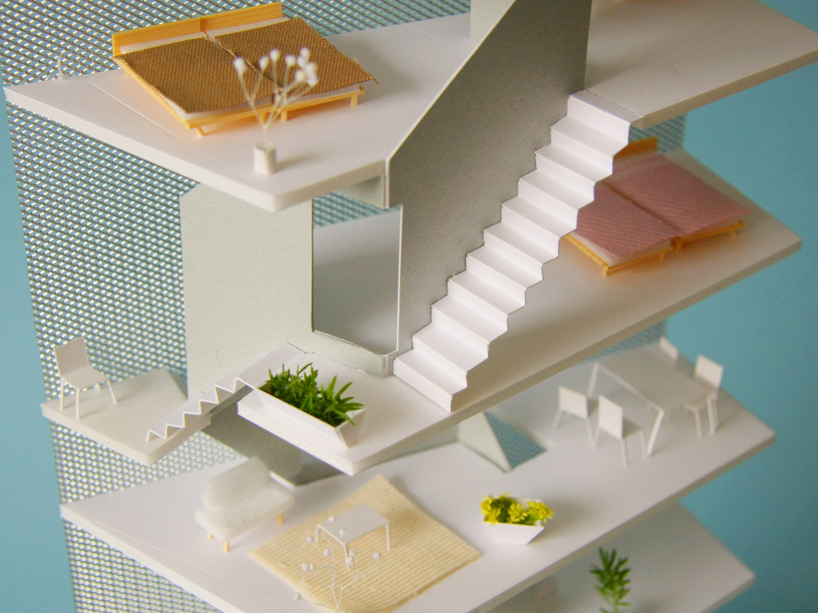 model detail
model detail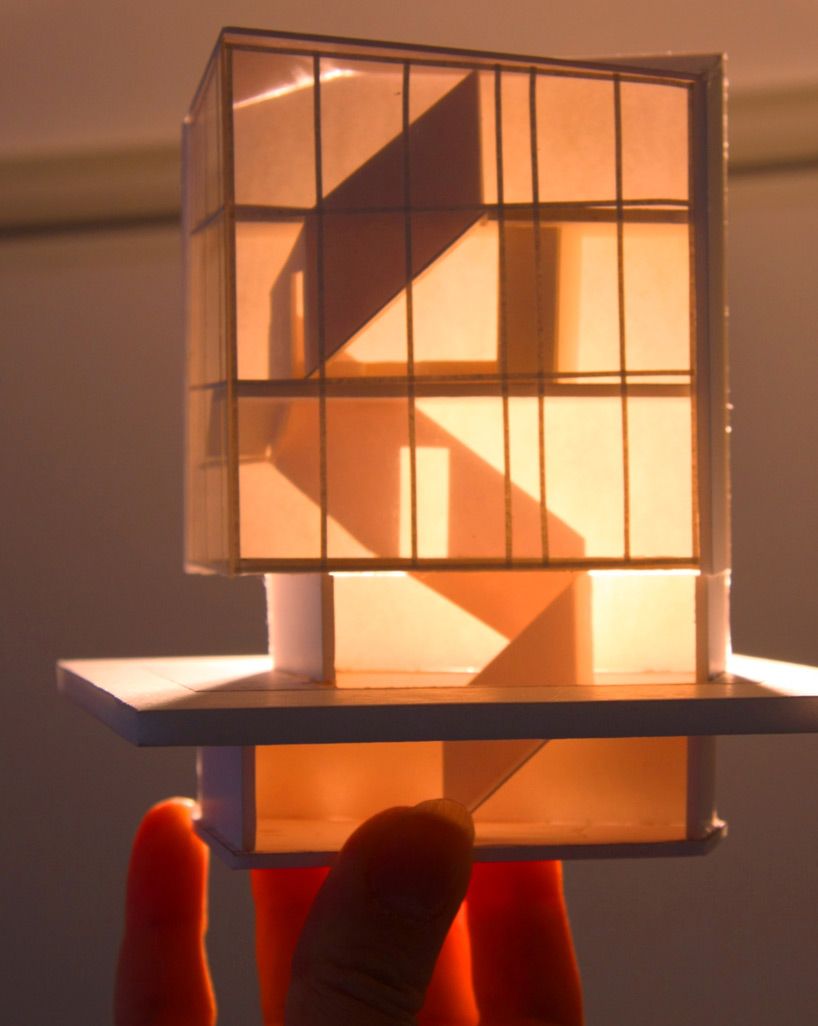 study model
study model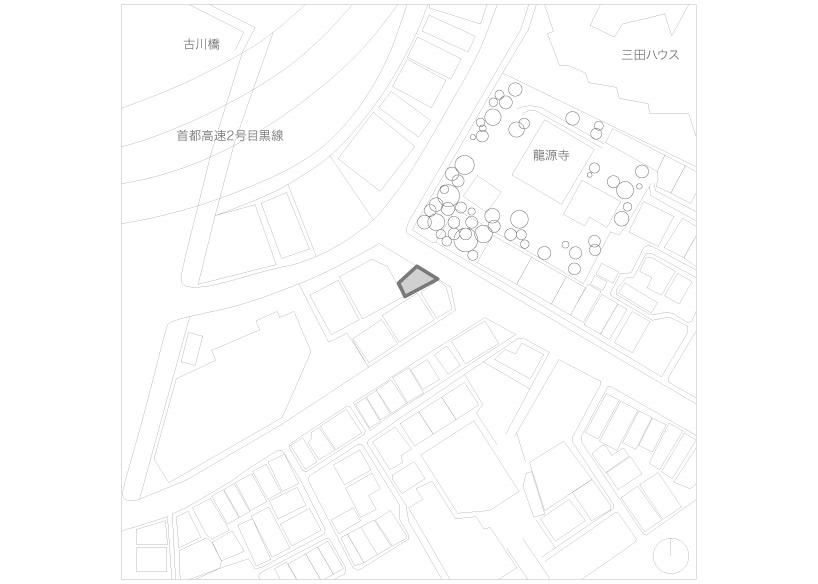 site plan
site plan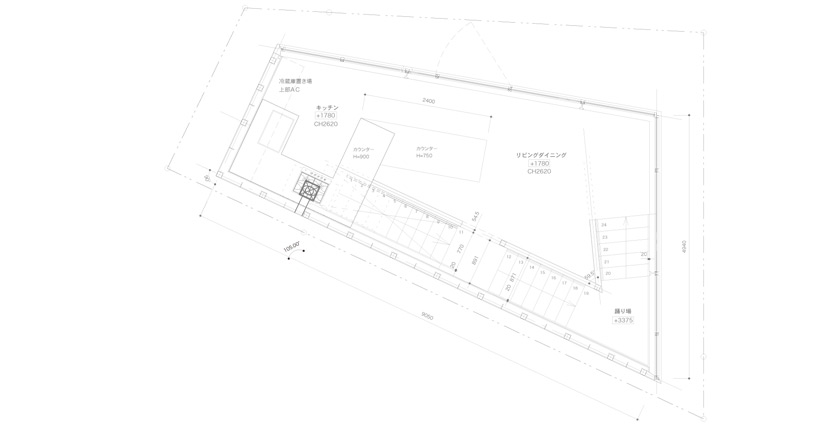 floor plan / level 0
floor plan / level 0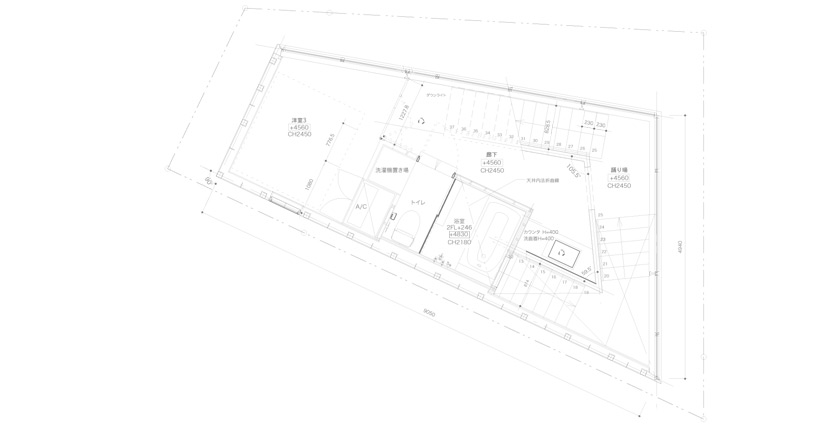 floor plan / level 1
floor plan / level 1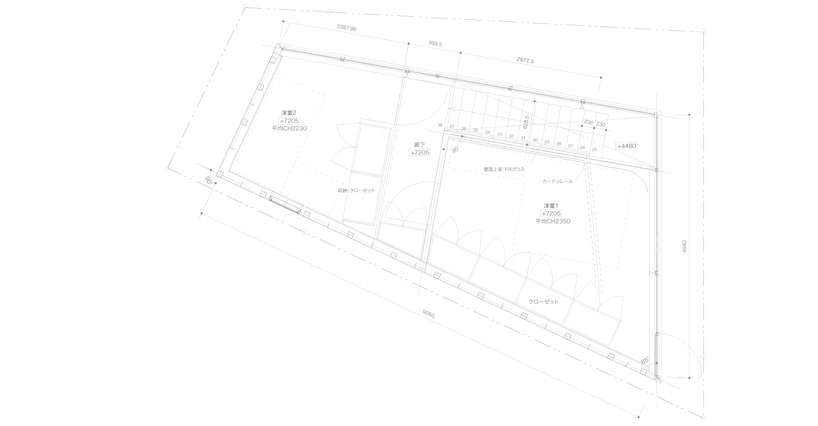 floor plan / level 2
floor plan / level 2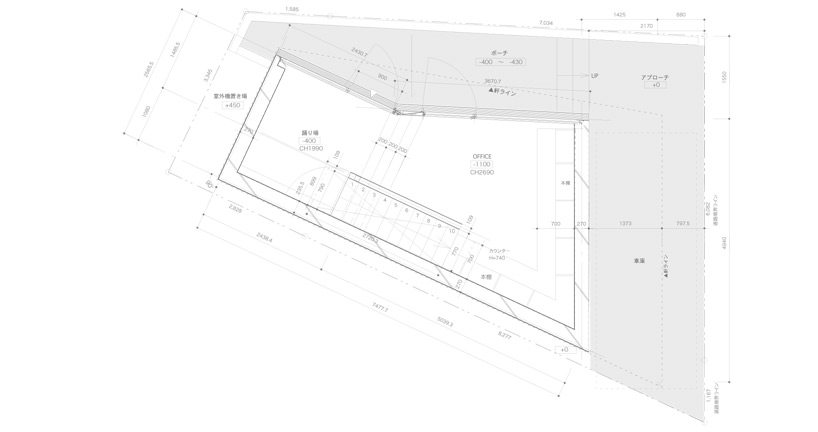 floor plan / level -1
floor plan / level -1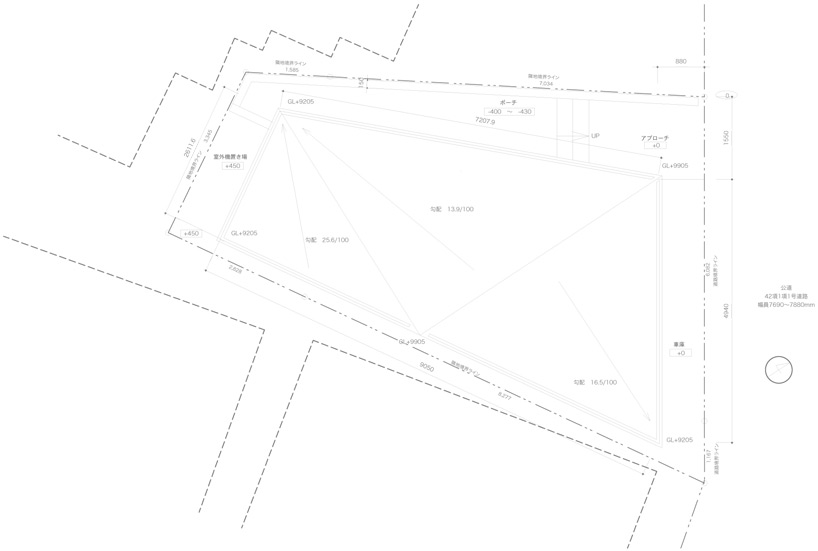 roof plan
roof plan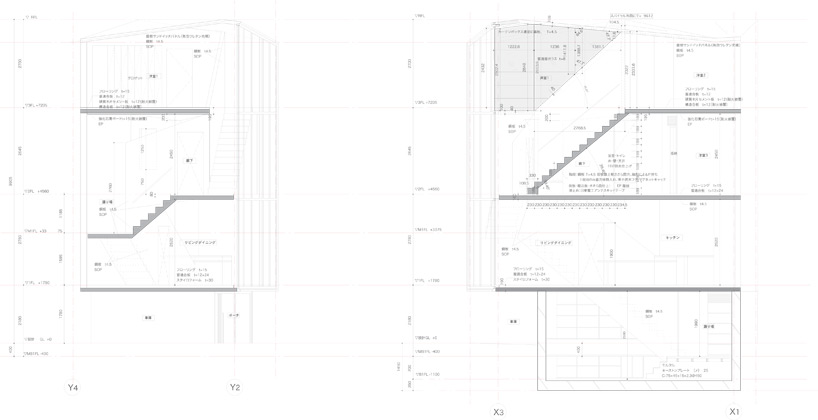 section
section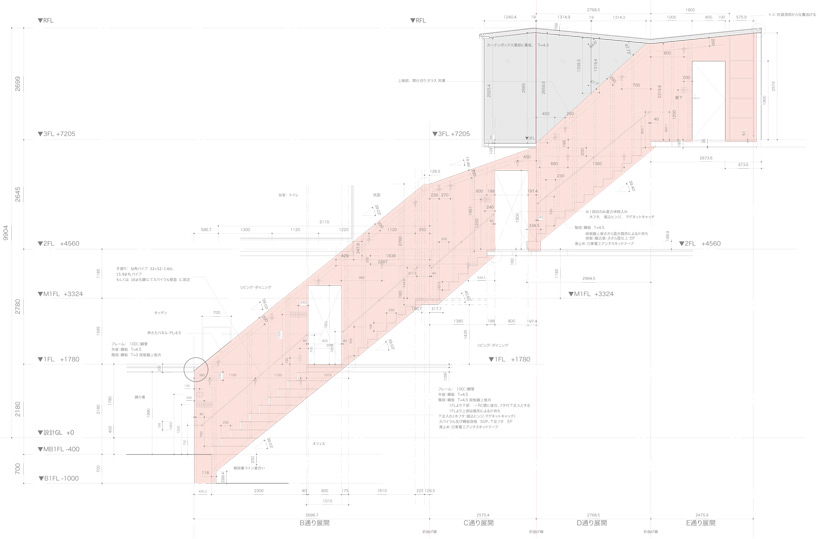 spiral detail
spiral detail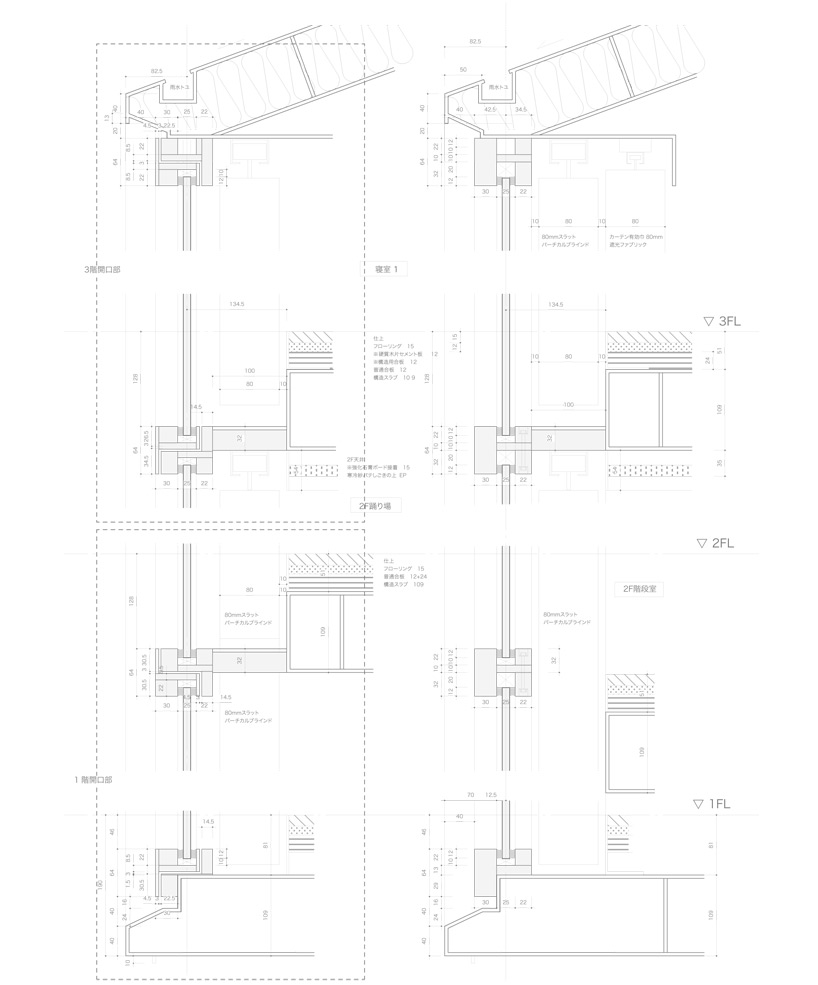 wall section detail
wall section detail