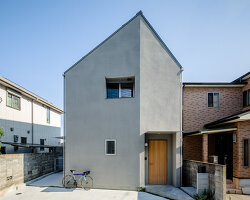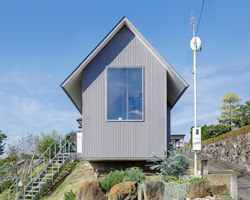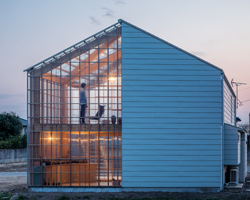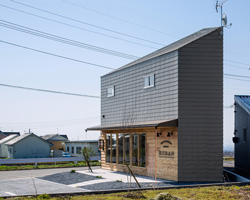KEEP UP WITH OUR DAILY AND WEEKLY NEWSLETTERS
PRODUCT LIBRARY
with its mountain-like rooftop clad in a ceramic skin, UCCA Clay is a sculptural landmark for the city.
charlotte skene catling tells designboom about her visions for reinventing the aaltos' first industrial structure into a building designed for people.
'refuge de barroude' will rise organically with its sweeping green roof and will bring modern amenities for pyrenees hikers.
spanning two floors and a loft, the stitled design gave room for a horizontal expanse at ground level, incorporating a green area while preserving the natural slope.
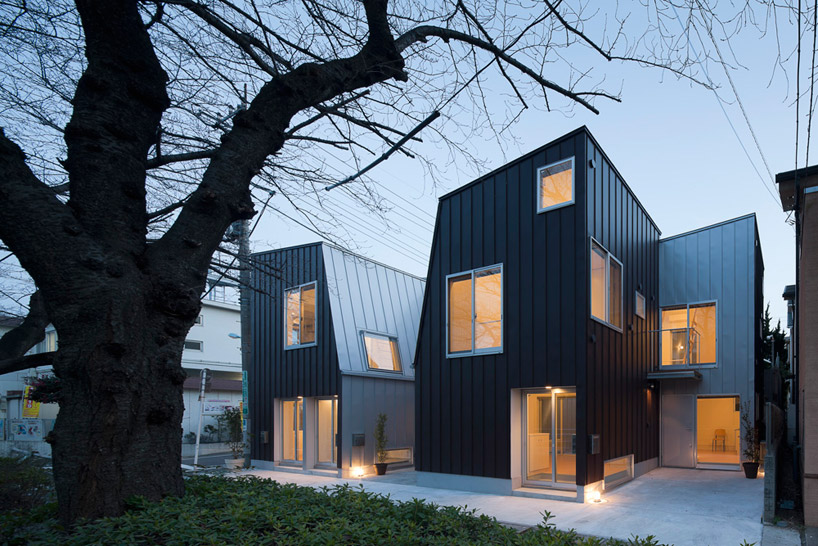
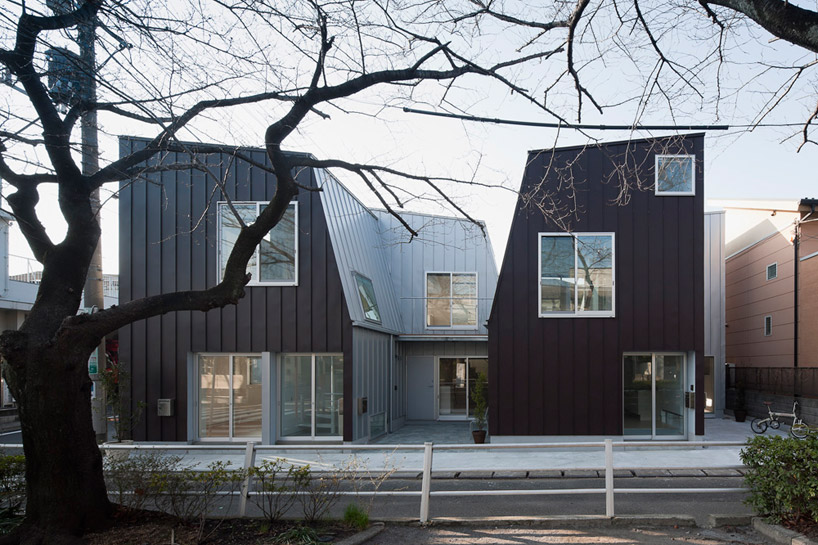 image © hiroshi ueda
image © hiroshi ueda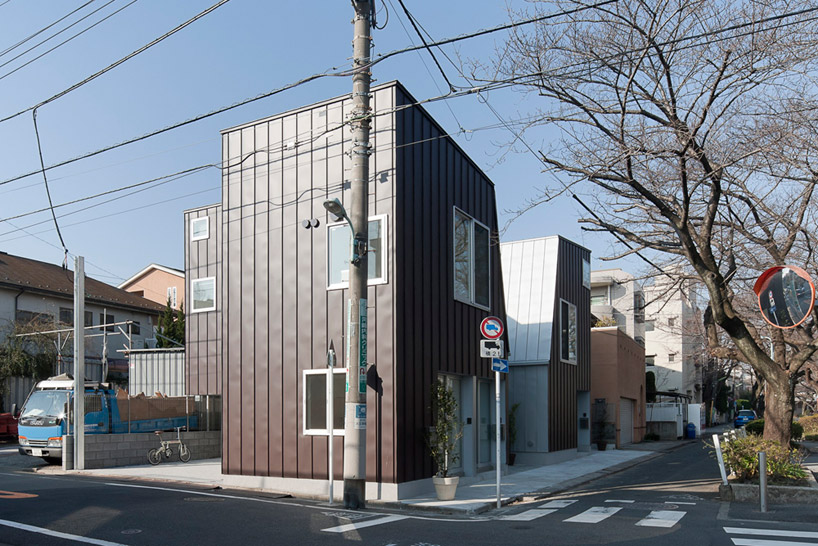 image © hiroshi ueda
image © hiroshi ueda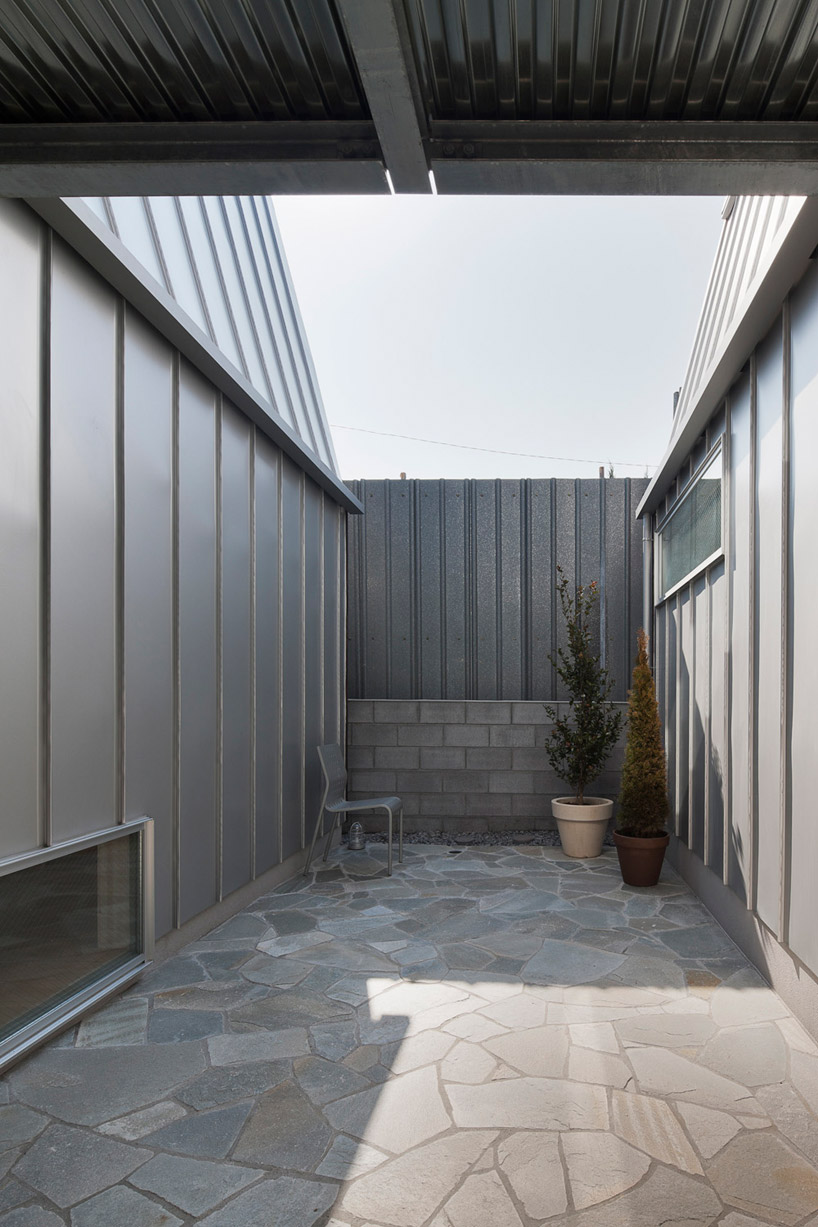 view of outdoor void space image © hiroshi ueda
view of outdoor void space image © hiroshi ueda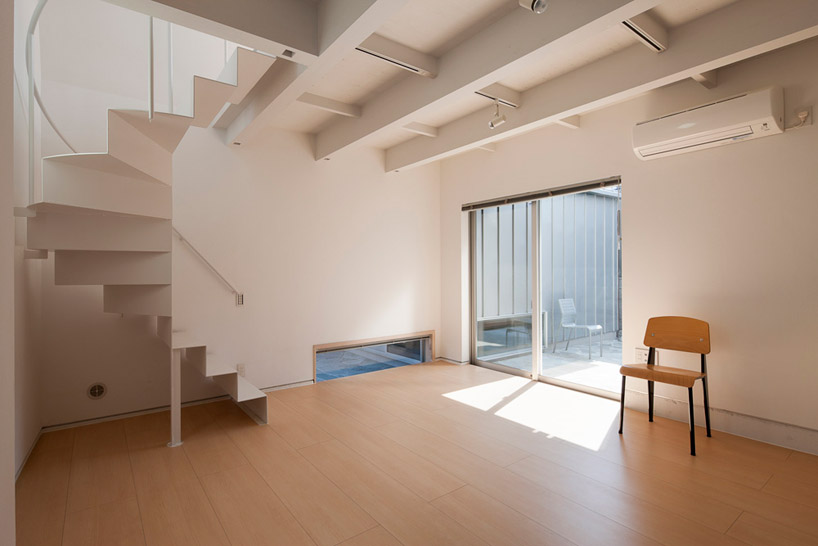 interior view of apartment unit image © hiroshi ueda
interior view of apartment unit image © hiroshi ueda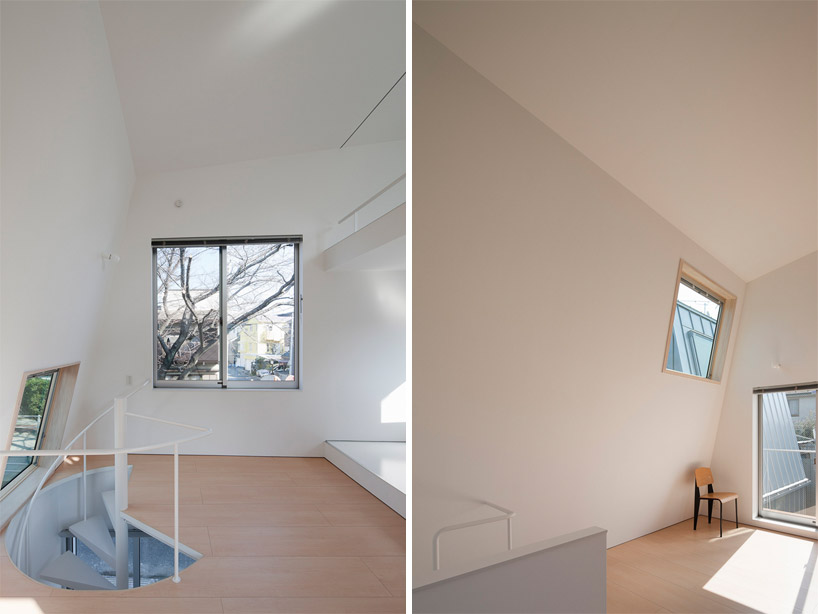 (left) second level (right) next to outdoor terrace images © hiroshi ueda
(left) second level (right) next to outdoor terrace images © hiroshi ueda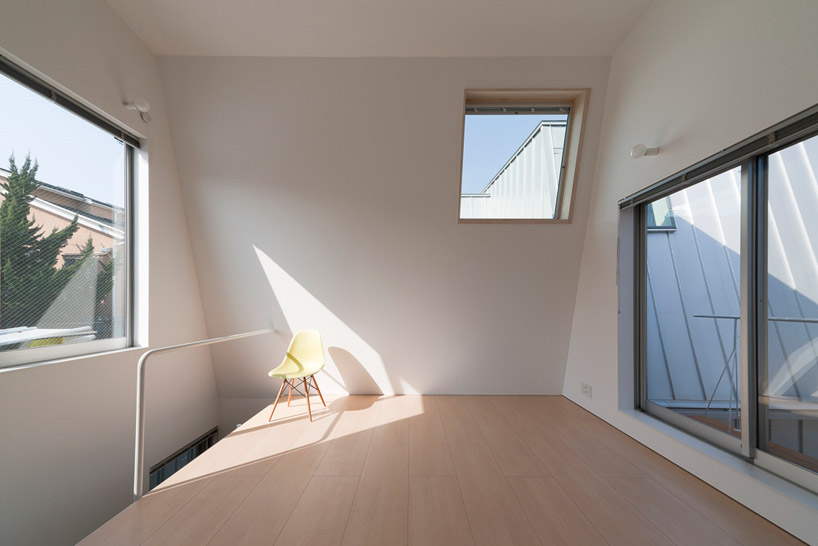 image © hiroshi ueda
image © hiroshi ueda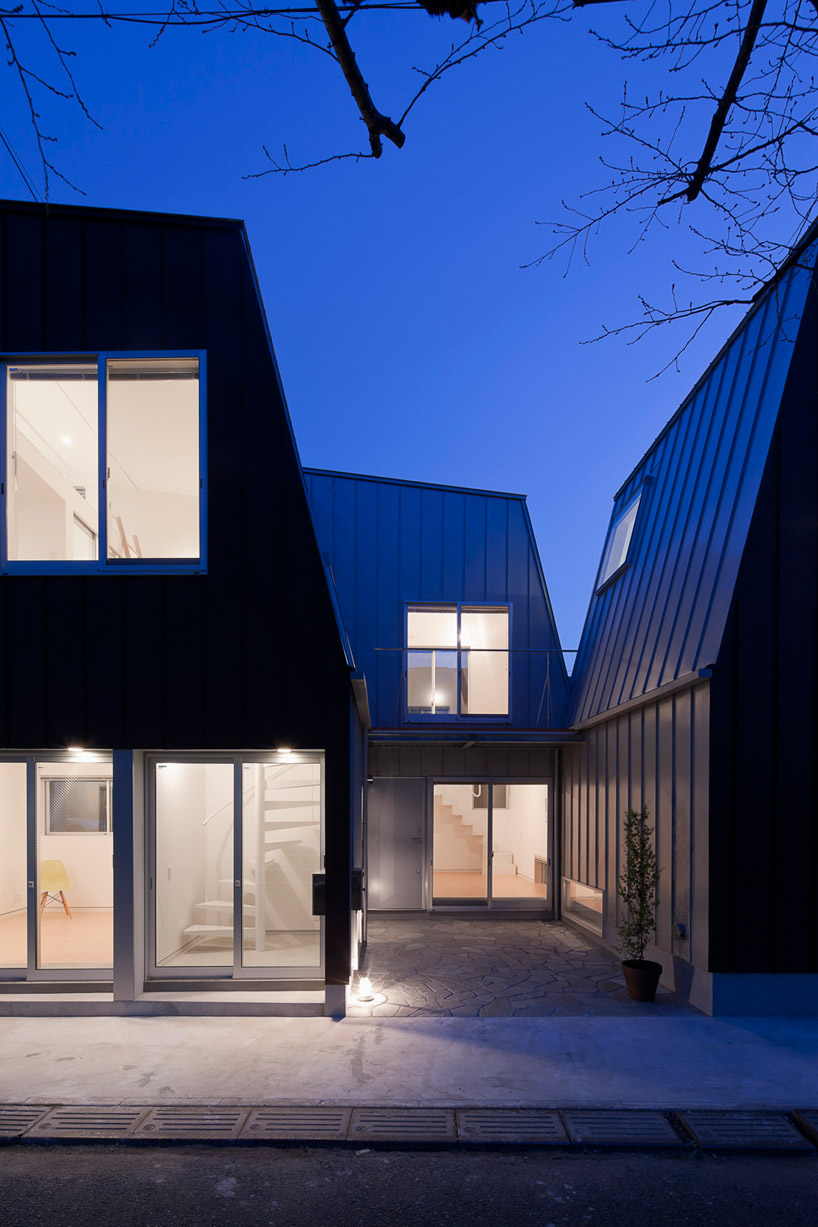 night view image © hiroshi ueda
night view image © hiroshi ueda site plan image © hidetaka shirako architect & associates
site plan image © hidetaka shirako architect & associates section image © hidetaka shirako architect & associates
section image © hidetaka shirako architect & associates
