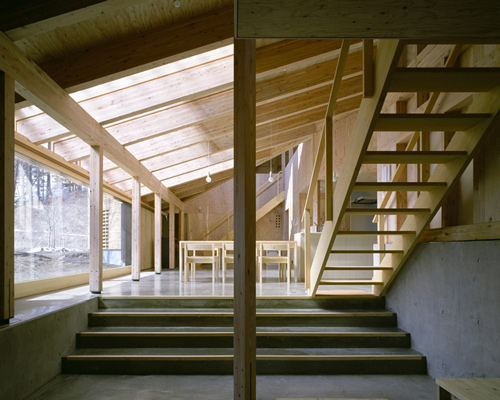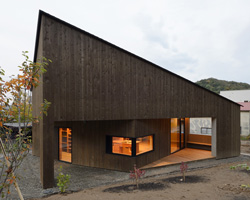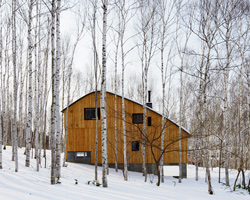KEEP UP WITH OUR DAILY AND WEEKLY NEWSLETTERS
PRODUCT LIBRARY
the minimalist gallery space gently curves at all corners and expands over three floors.
kengo kuma's qatar pavilion draws inspiration from qatari dhow boat construction and japan's heritage of wood joinery.
connections: +730
the home is designed as a single, monolithic volume folded into two halves, its distinct facades framing scenic lake views.
the winning proposal, revitalizing the structure in line with its founding principles, was unveiled during a press conference today, june 20th.

 exterior view image © fumiaki sato
exterior view image © fumiaki sato image © fumiaki sato
image © fumiaki sato general interior view image © fumiaki sato
general interior view image © fumiaki sato earth floor image © fumiaki sato
earth floor image © fumiaki sato view of dining space image © fumiaki sato
view of dining space image © fumiaki sato stairs up to third bedroom image © fumiaki sato
stairs up to third bedroom image © fumiaki sato kitchen image © fumiaki sato
kitchen image © fumiaki sato upstairs children’s room image © fumiaki sato
upstairs children’s room image © fumiaki sato image © fumiaki sato
image © fumiaki sato image © fumiaki sato
image © fumiaki sato upstairs bedroom image © fumiaki sato
upstairs bedroom image © fumiaki sato during winter image © fumiaki sato
during winter image © fumiaki sato site plan (1) walkway (2) vegetable garden for visitor (3) windbreak (4) north wind (winter) (5) south wind (summer)
site plan (1) walkway (2) vegetable garden for visitor (3) windbreak (4) north wind (winter) (5) south wind (summer) floor plan / level 0 (1) garage (2) entrance (3) earth floor (4) kitchen (5) toilet (6) bathroom (7) work space (8) room (9) storage room (10) space for children (11) observation terrace
floor plan / level 0 (1) garage (2) entrance (3) earth floor (4) kitchen (5) toilet (6) bathroom (7) work space (8) room (9) storage room (10) space for children (11) observation terrace floor plan / level +1
floor plan / level +1 section
section




