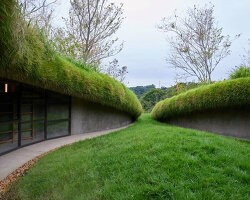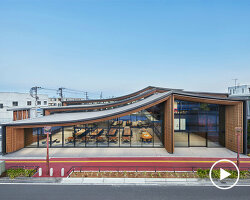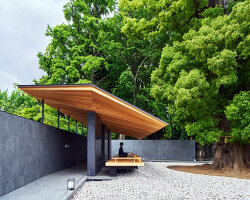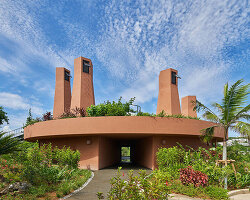KEEP UP WITH OUR DAILY AND WEEKLY NEWSLETTERS
PRODUCT LIBRARY
martin gomez arquitectos brings japanese design influences to coastal uruguay with this boji beach house.
the minimalist gallery space gently curves at all corners and expands over three floors.
kengo kuma's qatar pavilion draws inspiration from qatari dhow boat construction and japan's heritage of wood joinery.
connections: +730
the home is designed as a single, monolithic volume folded into two halves, its distinct facades framing scenic lake views.
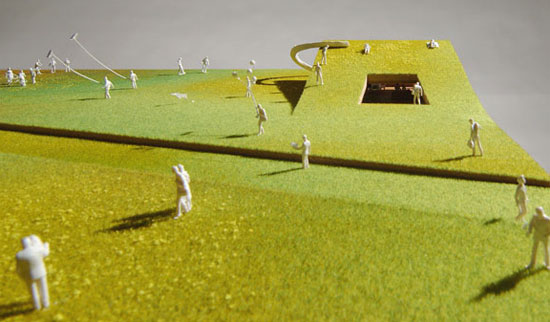
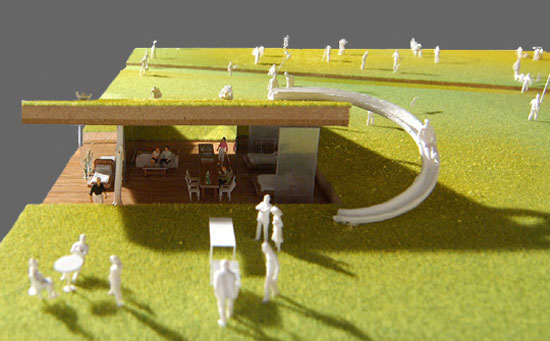 ‘green carpet’ embedded into its surroundings image courtesy hiroshi nakamura and NAP architects
‘green carpet’ embedded into its surroundings image courtesy hiroshi nakamura and NAP architects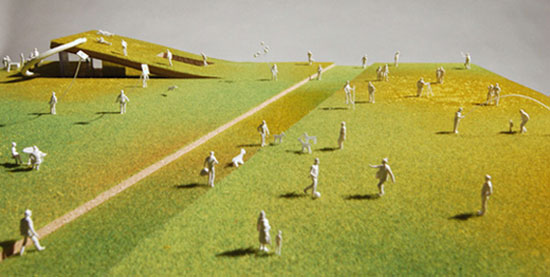 ‘green carpet’ house image courtesy hiroshi nakamura and NAP architects
‘green carpet’ house image courtesy hiroshi nakamura and NAP architects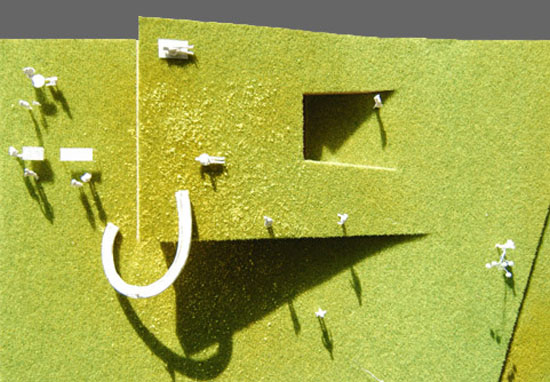 birds eye view of ‘green carpet’ house image courtesy hiroshi nakamura and NAP architects
birds eye view of ‘green carpet’ house image courtesy hiroshi nakamura and NAP architects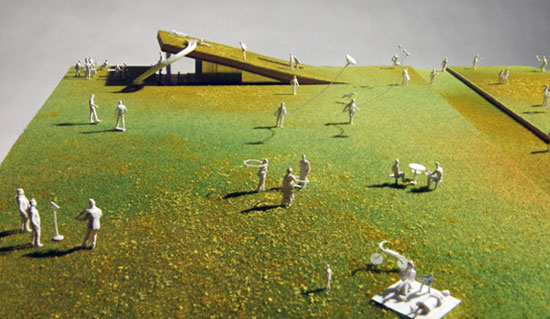 ‘green carpet’ house image courtesy hiroshi nakamura and NAP architects
‘green carpet’ house image courtesy hiroshi nakamura and NAP architects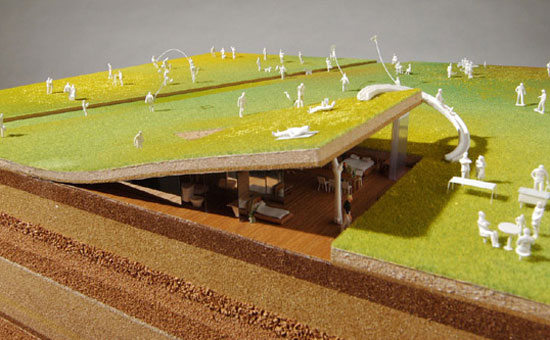 ‘green carpet’ house image courtesy hiroshi nakamura and NAP architects
‘green carpet’ house image courtesy hiroshi nakamura and NAP architects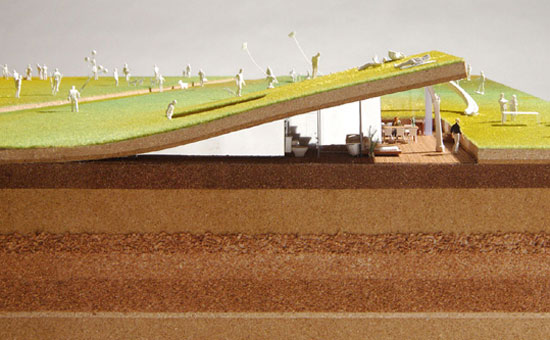 how ‘green carpet’ house is built in the soil image courtesy hiroshi nakamura and NAP architects
how ‘green carpet’ house is built in the soil image courtesy hiroshi nakamura and NAP architects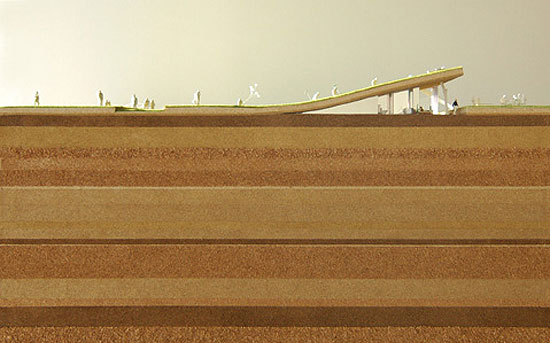 how ‘green carpet’ house is built in the soil image courtesy hiroshi nakamura and NAP architects
how ‘green carpet’ house is built in the soil image courtesy hiroshi nakamura and NAP architects