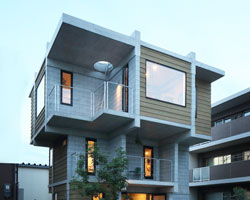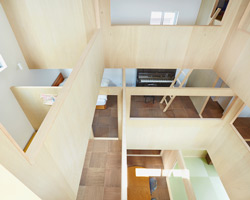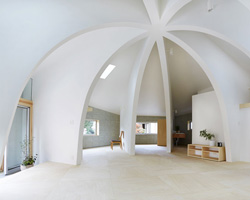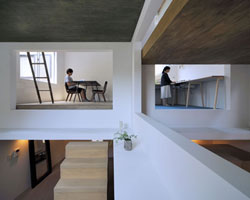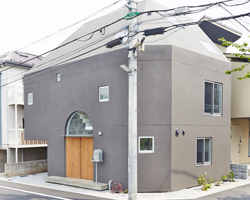KEEP UP WITH OUR DAILY AND WEEKLY NEWSLETTERS
PRODUCT LIBRARY
the minimalist gallery space gently curves at all corners and expands over three floors.
kengo kuma's qatar pavilion draws inspiration from qatari dhow boat construction and japan's heritage of wood joinery.
connections: +730
the home is designed as a single, monolithic volume folded into two halves, its distinct facades framing scenic lake views.
the winning proposal, revitalizing the structure in line with its founding principles, was unveiled during a press conference today, june 20th.
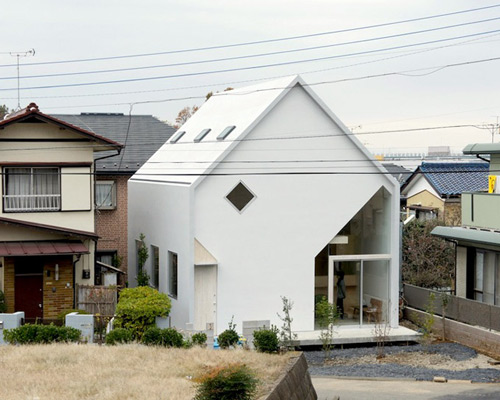
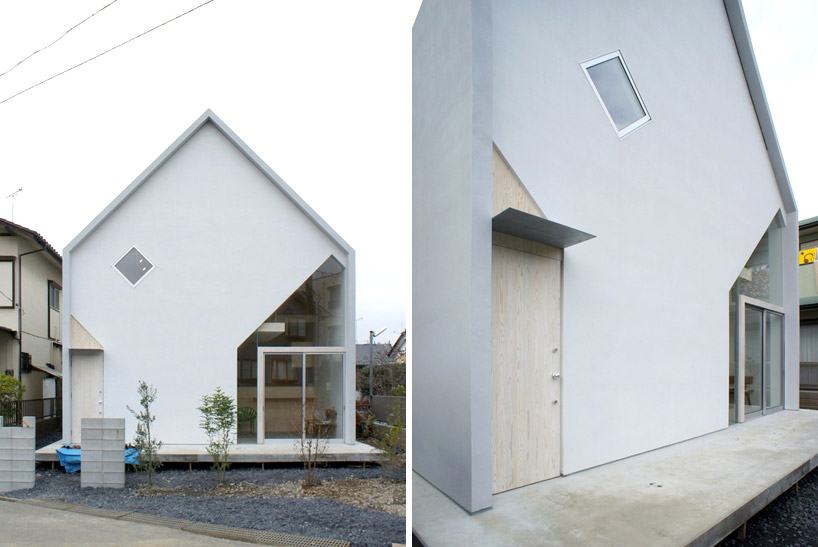 front entrance facing eastimage © neoplus610
front entrance facing eastimage © neoplus610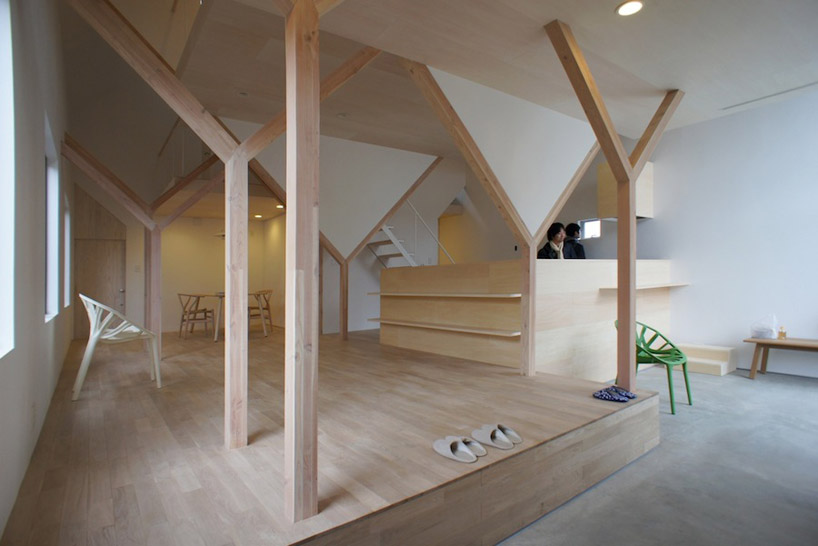 main living spaceimage © neoplus610
main living spaceimage © neoplus610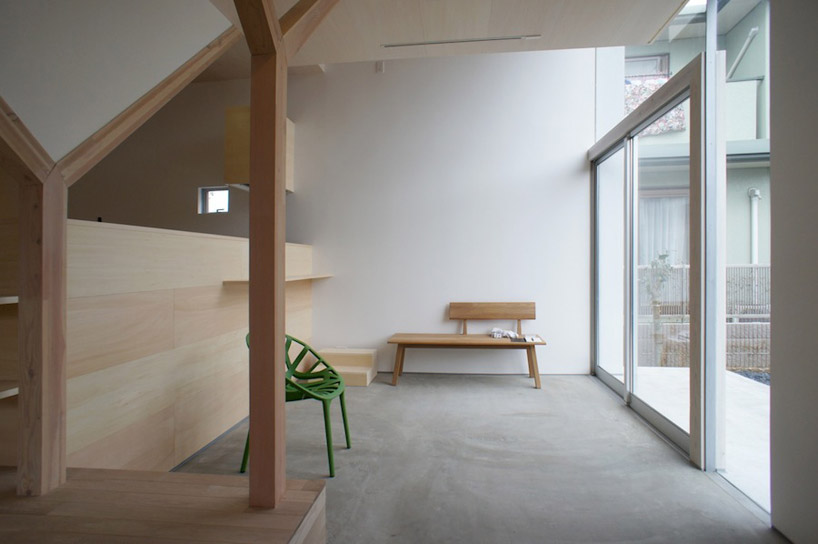 raised wood platform and integrated kitchen counterimage © neoplus610
raised wood platform and integrated kitchen counterimage © neoplus610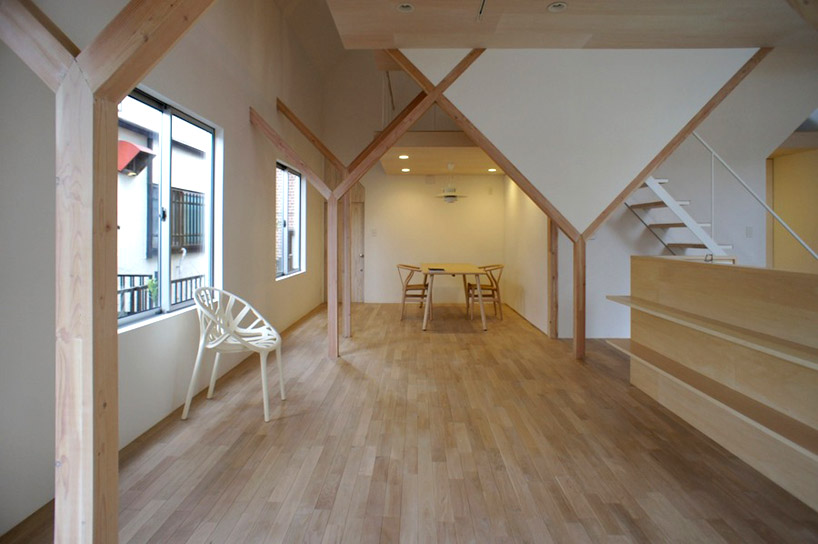 dining areaimage © neoplus610
dining areaimage © neoplus610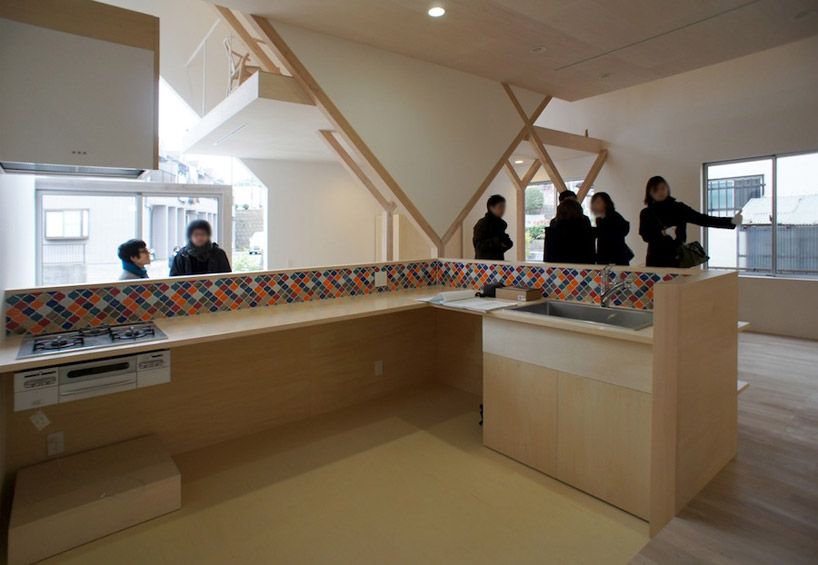 kitchenimage © neoplus610
kitchenimage © neoplus610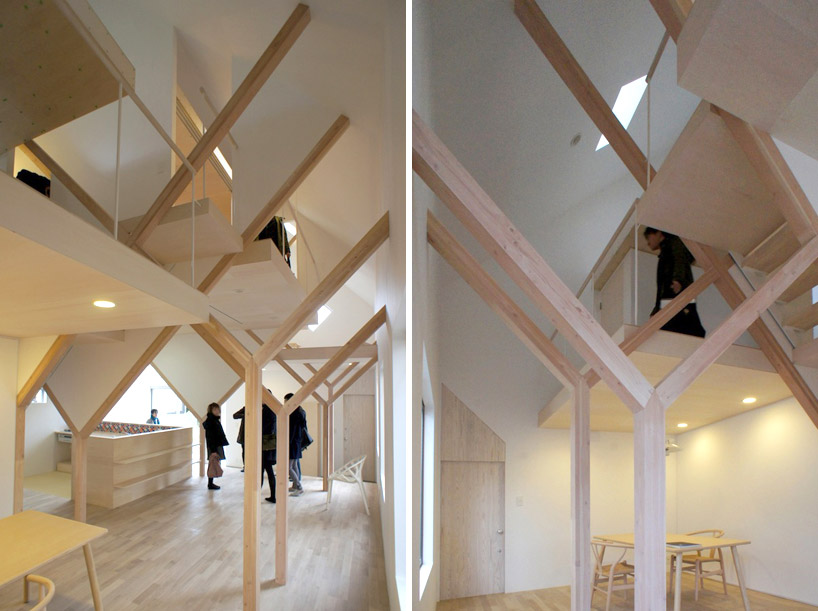 second-storey program sits between the columnsimage © neoplus610
second-storey program sits between the columnsimage © neoplus610 (left) view from the ground(right) view form the upper storeyimage © neoplus610
(left) view from the ground(right) view form the upper storeyimage © neoplus610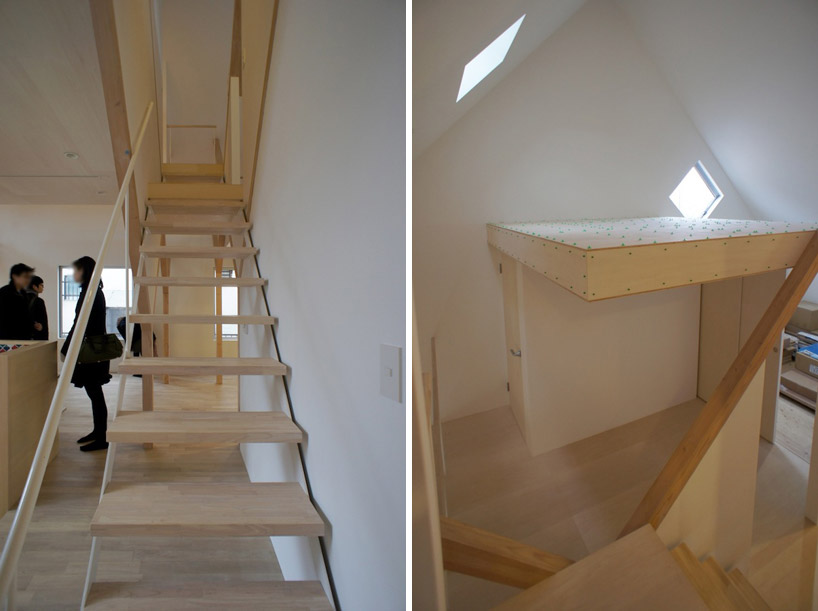 stairsimage © neoplus610
stairsimage © neoplus610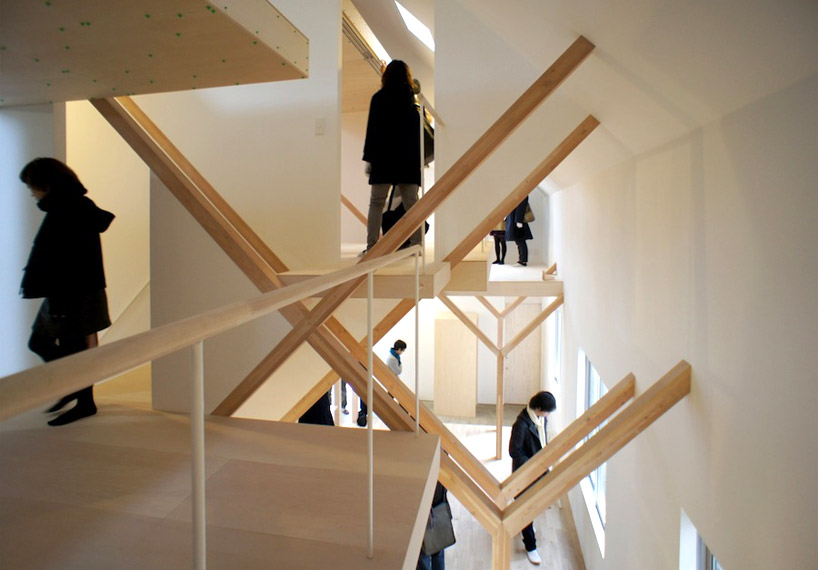 upper storey platforms create a sequence above the living spaceimage © neoplus610
upper storey platforms create a sequence above the living spaceimage © neoplus610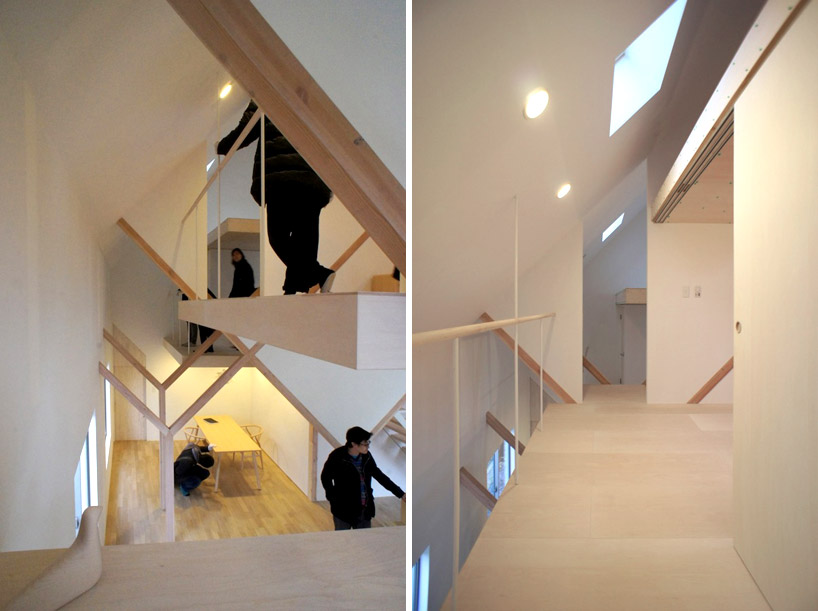 image © neoplus610
image © neoplus610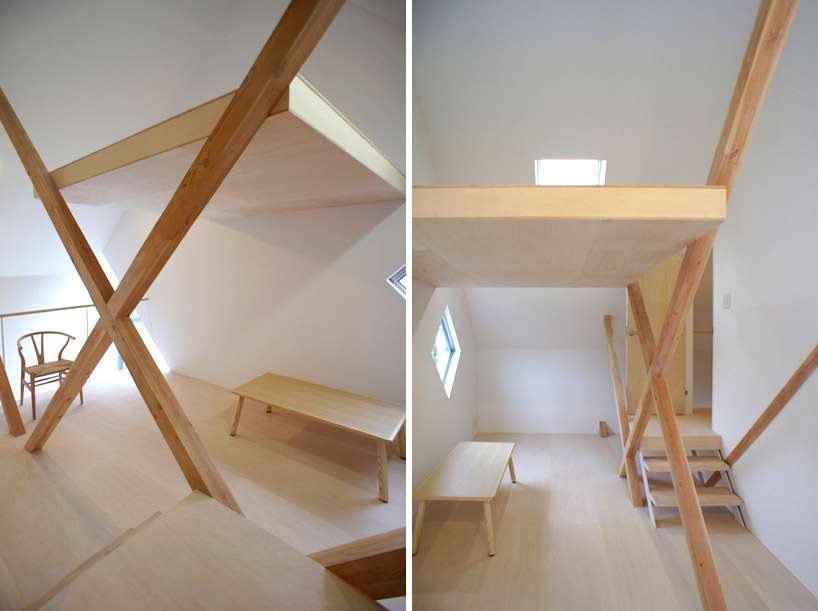 bedroomimage © neoplus610
bedroomimage © neoplus610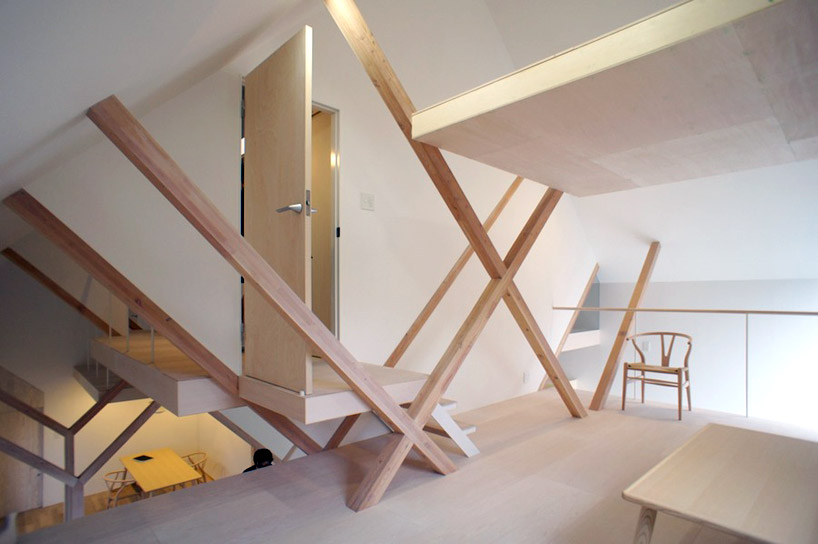 image © neoplus610
image © neoplus610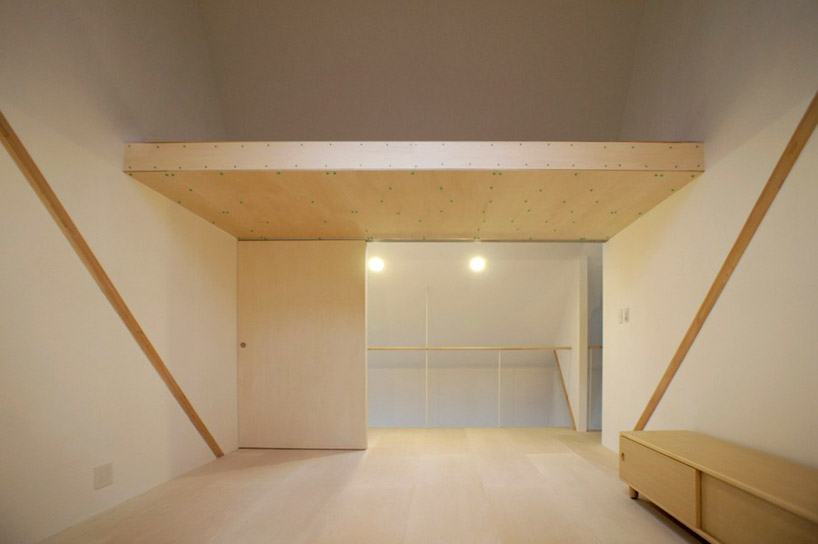 wooden loft in bedroomimage © neoplus610
wooden loft in bedroomimage © neoplus610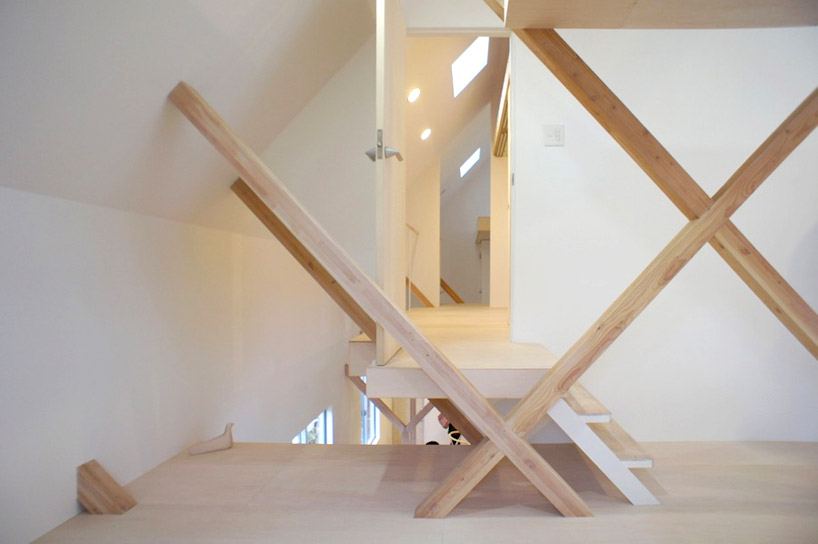 image © neoplus610
image © neoplus610 image © hiroyuki shinozaki architects
image © hiroyuki shinozaki architects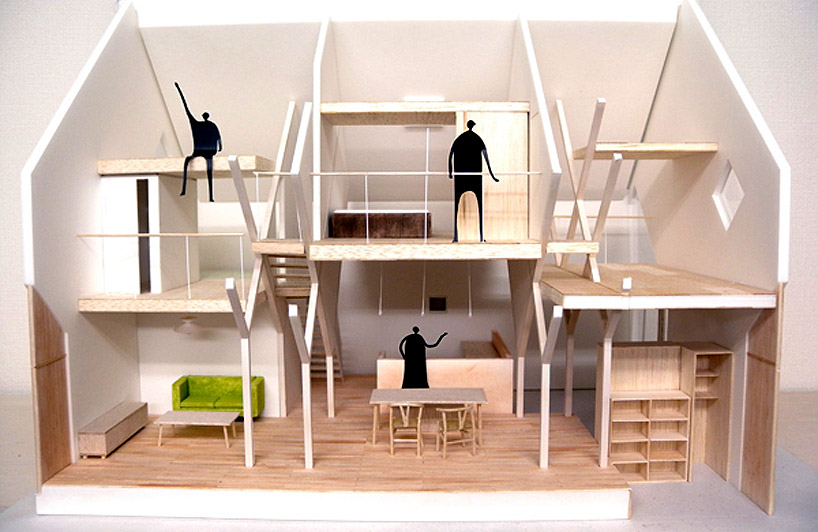 modelimage © hiroyuki shinozaki architects
modelimage © hiroyuki shinozaki architects