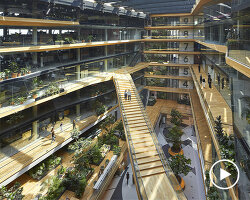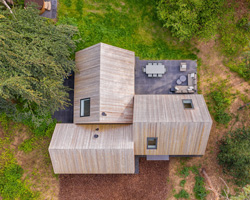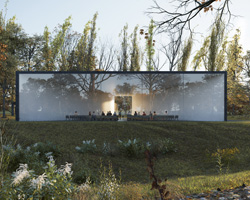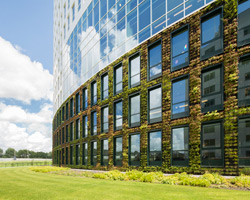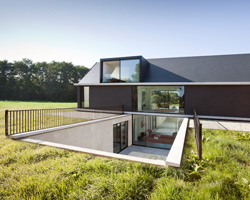KEEP UP WITH OUR DAILY AND WEEKLY NEWSLETTERS
PRODUCT LIBRARY
the apartments shift positions from floor to floor, varying between 90 sqm and 110 sqm.
the house is clad in a rusted metal skin, while the interiors evoke a unified color palette of sand and terracotta.
designing this colorful bogotá school, heatherwick studio takes influence from colombia's indigenous basket weaving.
read our interview with the japanese artist as she takes us on a visual tour of her first architectural endeavor, which she describes as 'a space of contemplation'.
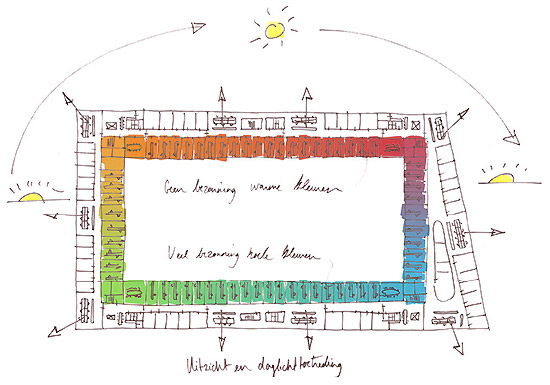
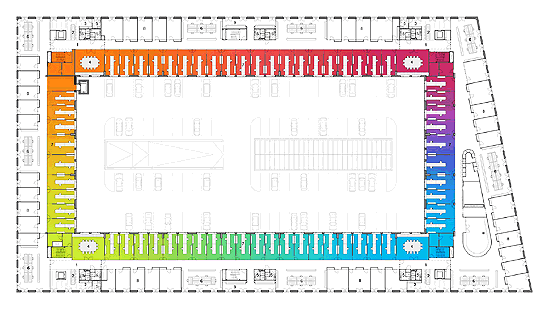 2nd level back office
2nd level back office meeting center 1st floor
meeting center 1st floor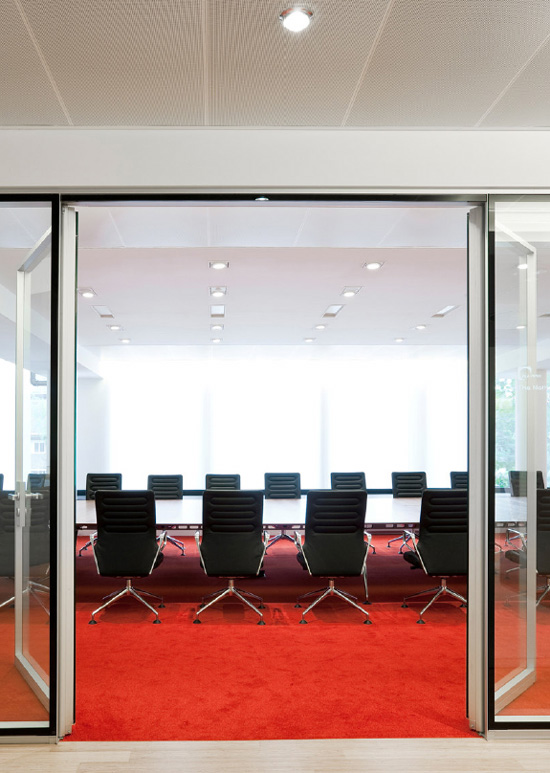 meeting room
meeting room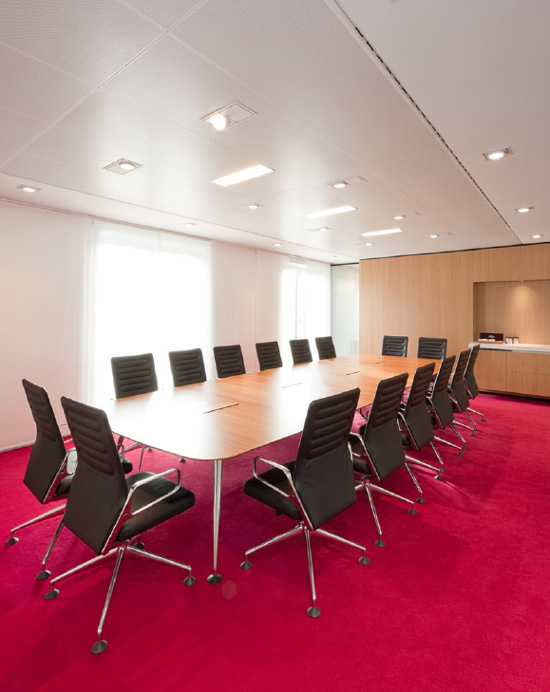 meeting roomeach of these four corners of the building has a colour which is based on the movement of the sun. the warmer, sunny areas are compensated with blue and green, while the cooler, shaded areas have been enhanced with vivid colours like red and orange. due to the sun orientation, the warm colours are located on the north side of the building, and the cold colours are on the south side.
meeting roomeach of these four corners of the building has a colour which is based on the movement of the sun. the warmer, sunny areas are compensated with blue and green, while the cooler, shaded areas have been enhanced with vivid colours like red and orange. due to the sun orientation, the warm colours are located on the north side of the building, and the cold colours are on the south side.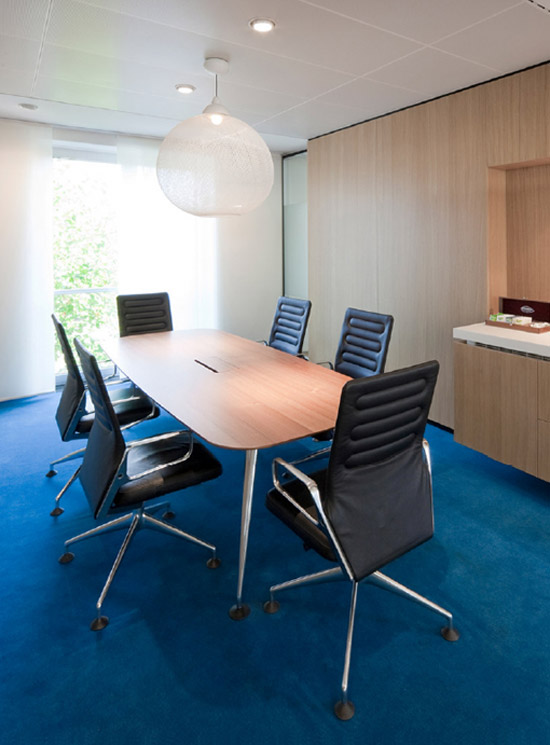 meeting room
meeting room