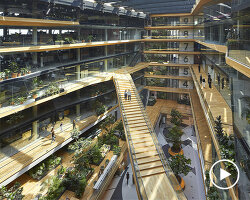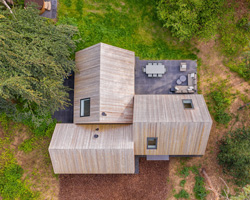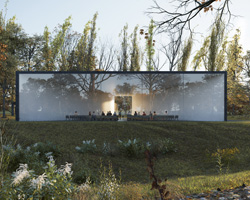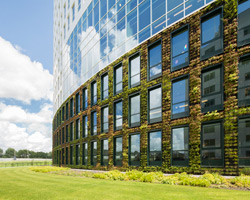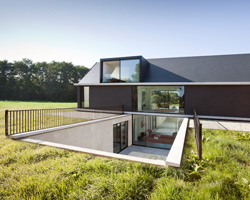KEEP UP WITH OUR DAILY AND WEEKLY NEWSLETTERS
PRODUCT LIBRARY
the apartments shift positions from floor to floor, varying between 90 sqm and 110 sqm.
the house is clad in a rusted metal skin, while the interiors evoke a unified color palette of sand and terracotta.
designing this colorful bogotá school, heatherwick studio takes influence from colombia's indigenous basket weaving.
read our interview with the japanese artist as she takes us on a visual tour of her first architectural endeavor, which she describes as 'a space of contemplation'.
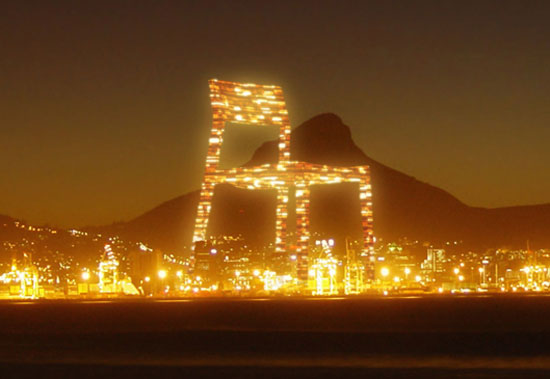
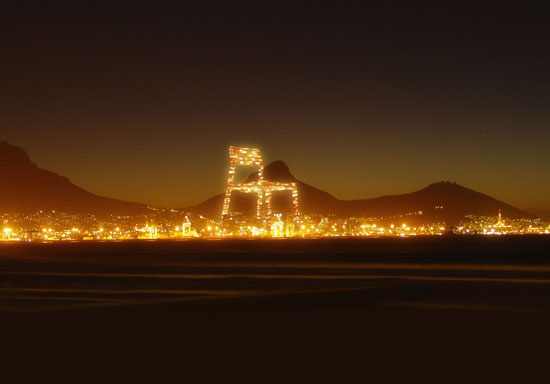 at night
at night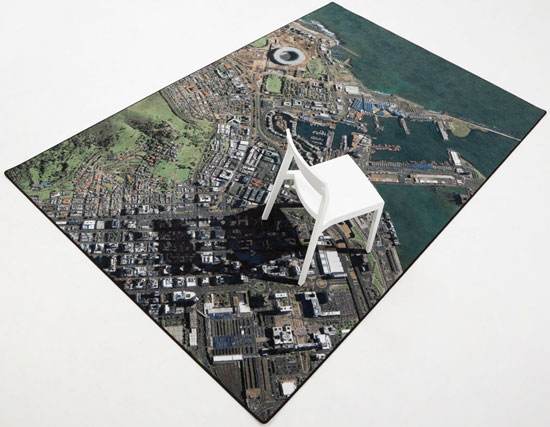 the ‘oyes’ chair standing on top of the city
the ‘oyes’ chair standing on top of the city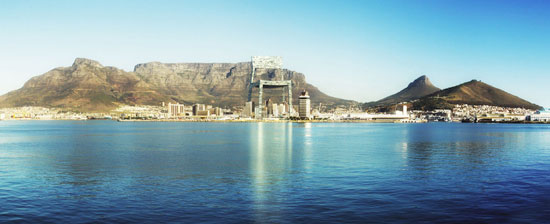 the ‘oyes’ chair with table mountain in the background
the ‘oyes’ chair with table mountain in the background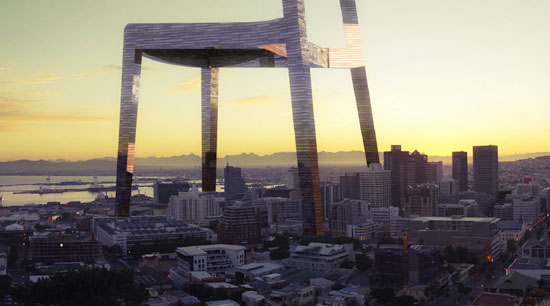 rising over the city
rising over the city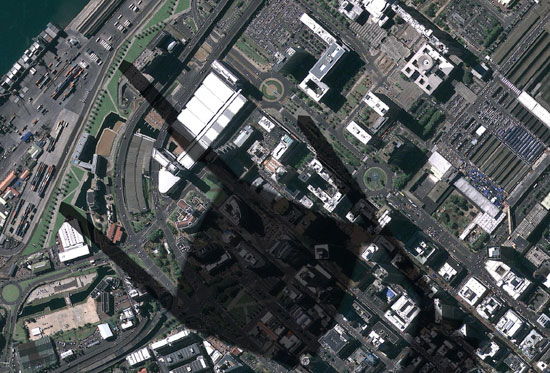 the shadow the icon casts
the shadow the icon casts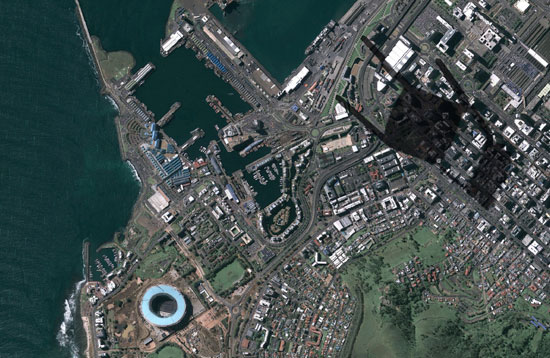 the site
the site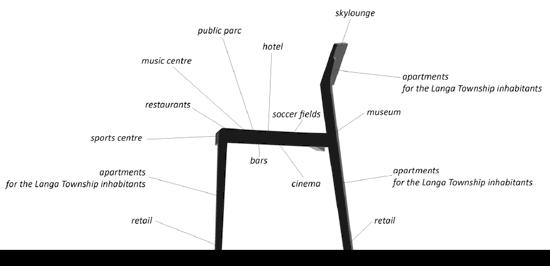 facilities the ‘oyes’ will house
facilities the ‘oyes’ will house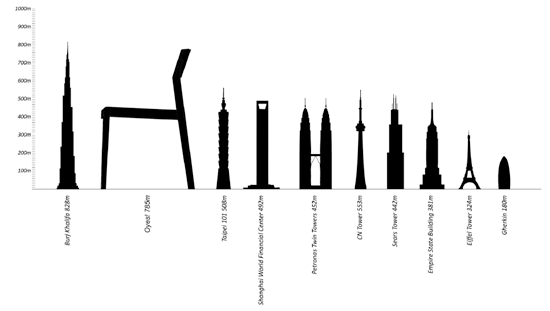 is the 2nd tallest building in the world
is the 2nd tallest building in the world