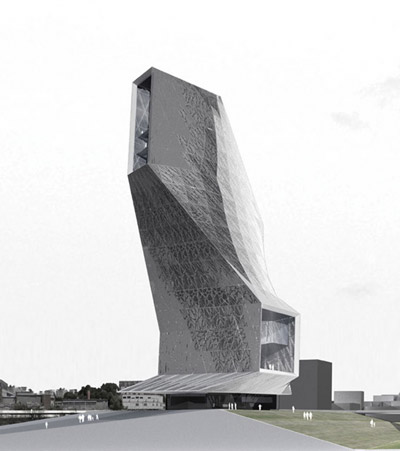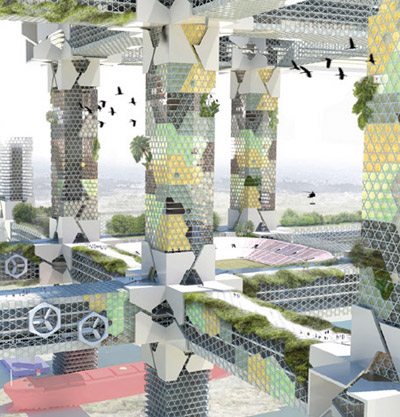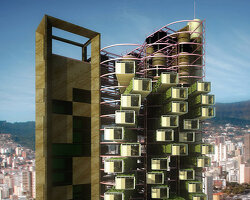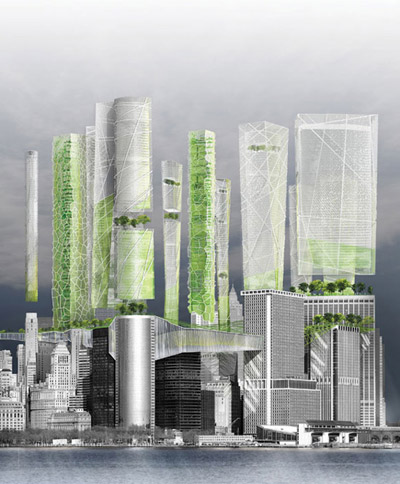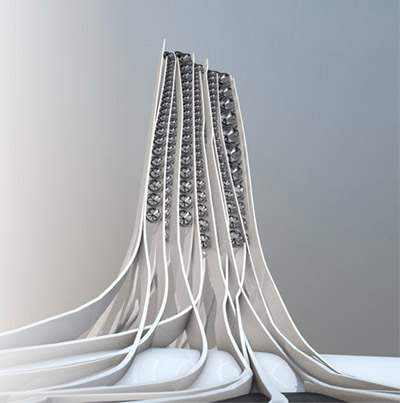KEEP UP WITH OUR DAILY AND WEEKLY NEWSLETTERS
PRODUCT LIBRARY
martin gomez arquitectos brings japanese design influences to coastal uruguay with this boji beach house.
the minimalist gallery space gently curves at all corners and expands over three floors.
kengo kuma's qatar pavilion draws inspiration from qatari dhow boat construction and japan's heritage of wood joinery.
connections: +730
the home is designed as a single, monolithic volume folded into two halves, its distinct facades framing scenic lake views.
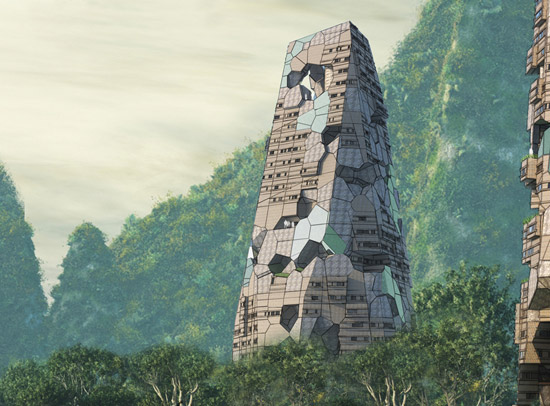



 a group of women performing traditional cultural dance. upon studying the village layout and the lifestyles of the locals, a lot of pocket space was integrated into the design of the skyscraper.
a group of women performing traditional cultural dance. upon studying the village layout and the lifestyles of the locals, a lot of pocket space was integrated into the design of the skyscraper. first floor foyer
first floor foyer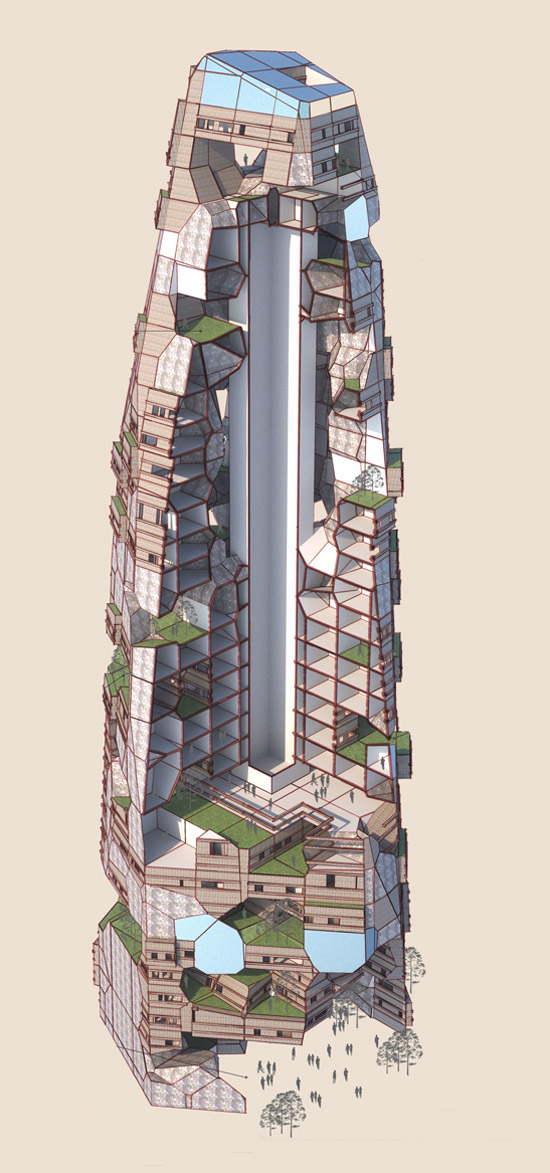 sectional view
sectional view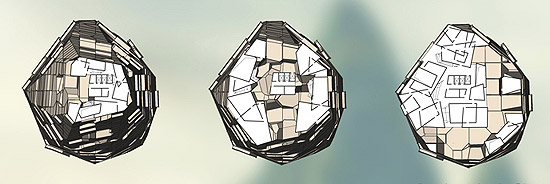 from left to right: floor plan at elevation 135m, 1:600 floor plan at elevation 96m, 1:600 floor plan at elevation 54m, 1:600
from left to right: floor plan at elevation 135m, 1:600 floor plan at elevation 96m, 1:600 floor plan at elevation 54m, 1:600 three dimensional voronoi patterns found on the facade
three dimensional voronoi patterns found on the facade