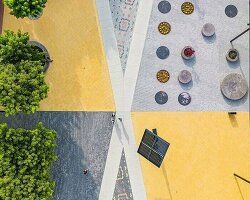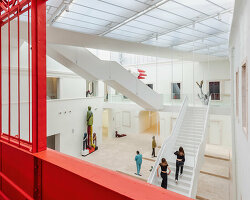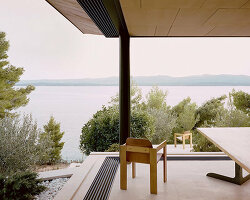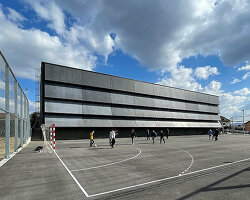KEEP UP WITH OUR DAILY AND WEEKLY NEWSLETTERS
PRODUCT LIBRARY
martin gomez arquitectos brings japanese design influences to coastal uruguay with this boji beach house.
the minimalist gallery space gently curves at all corners and expands over three floors.
kengo kuma's qatar pavilion draws inspiration from qatari dhow boat construction and japan's heritage of wood joinery.
connections: +730
the home is designed as a single, monolithic volume folded into two halves, its distinct facades framing scenic lake views.
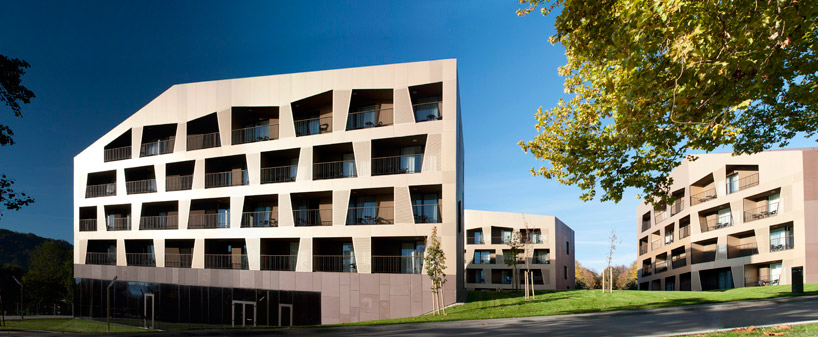
 three new hotel pavilions
three new hotel pavilions view from the park next to hotel
view from the park next to hotel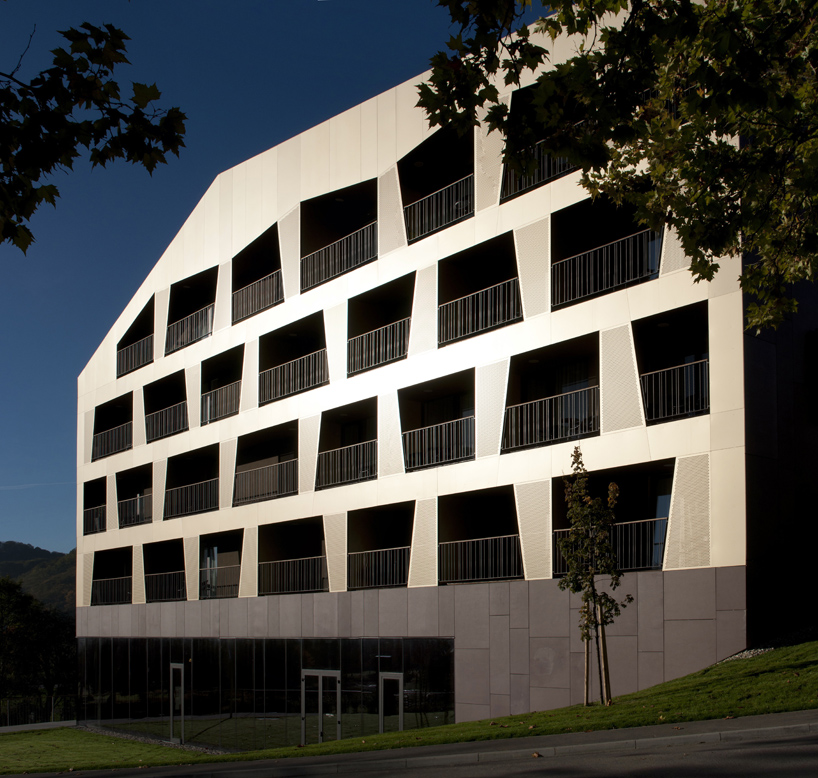 pavilion C – facade detail
pavilion C – facade detail base of the hotel and pavilion C
base of the hotel and pavilion C facade details, pavilions A and B
facade details, pavilions A and B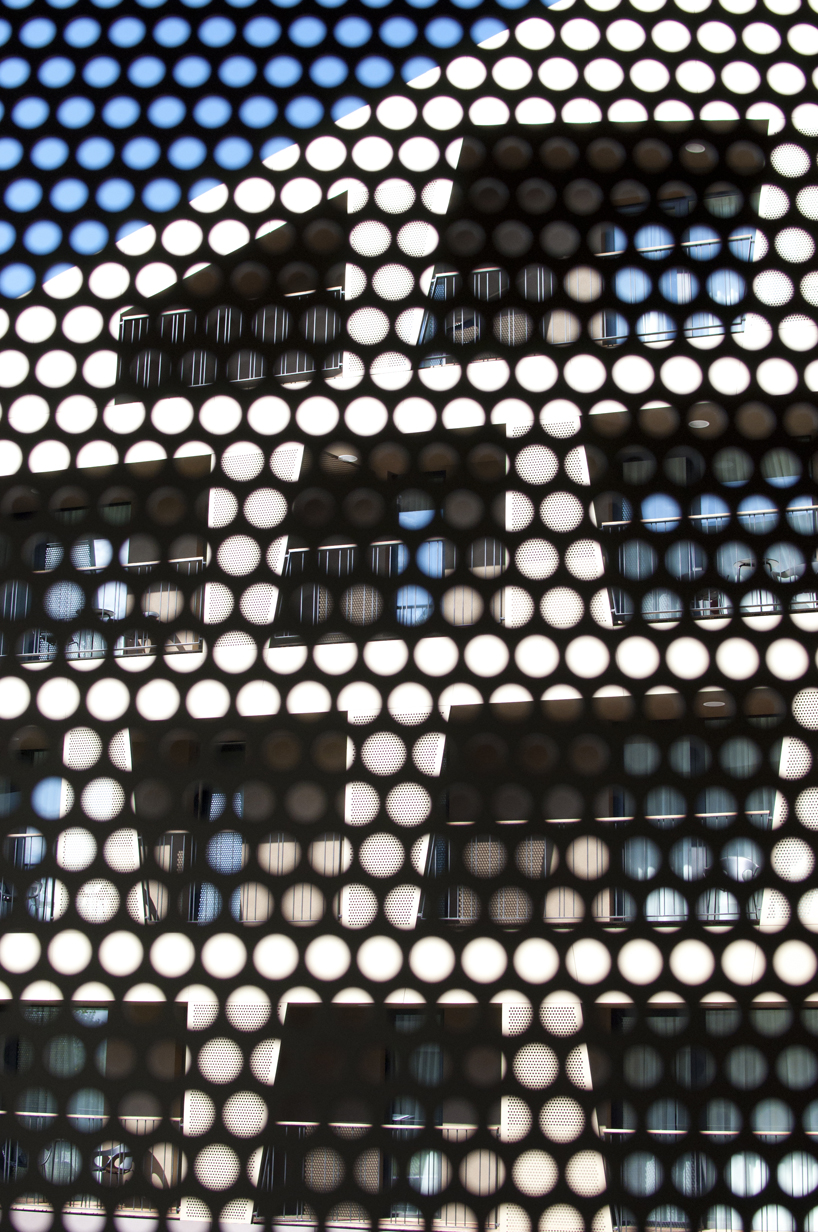 view thru the perforated facade
view thru the perforated facade pavilion C – Facade detail
pavilion C – Facade detail amphitheater
amphitheater pavilion A
pavilion A night shot
night shot reception of the hotel
reception of the hotel