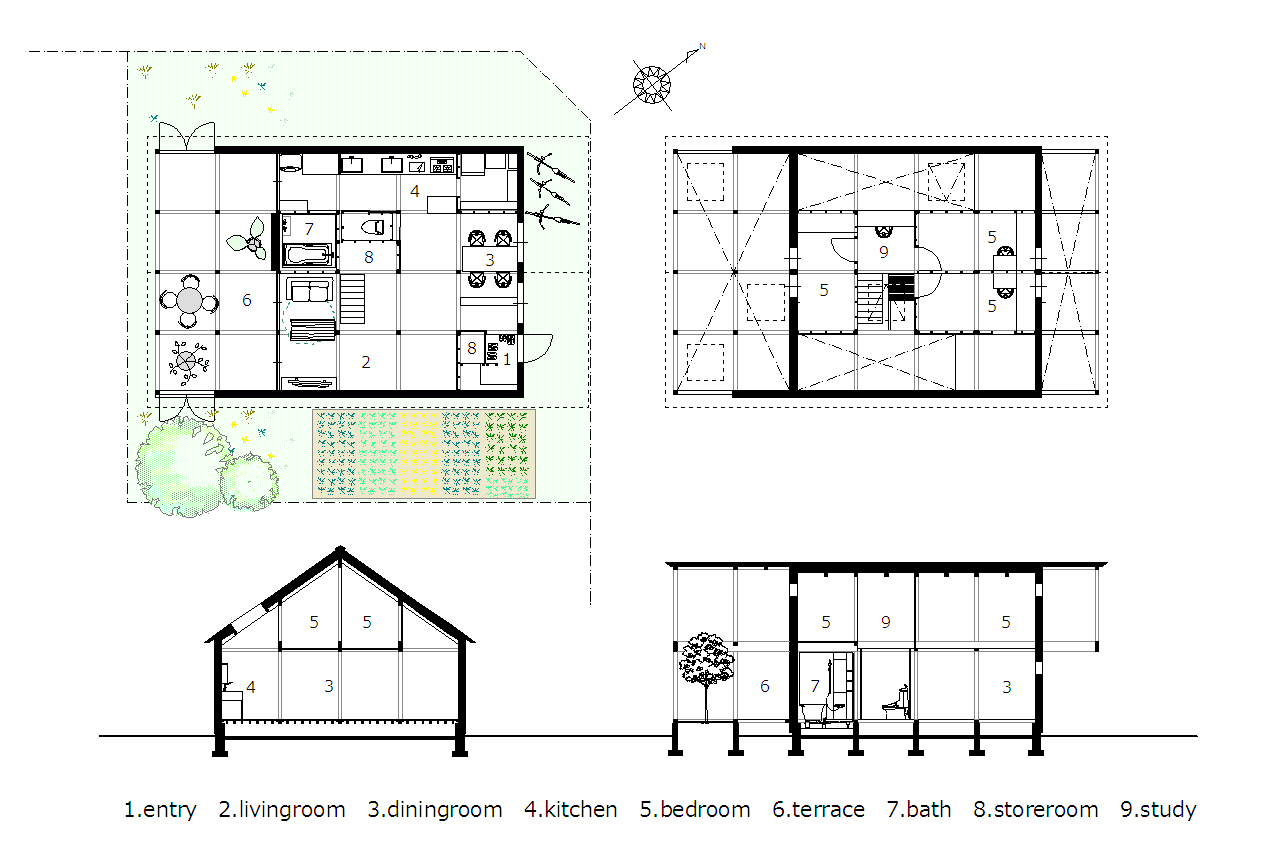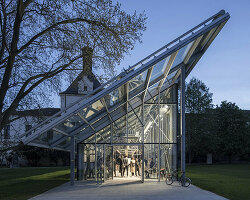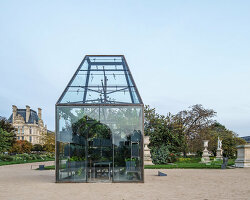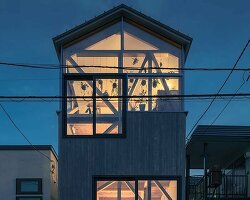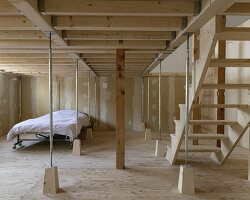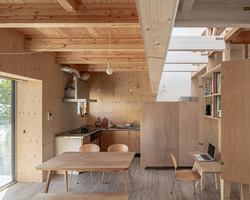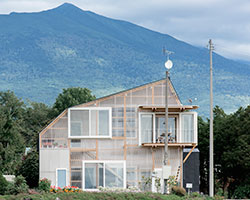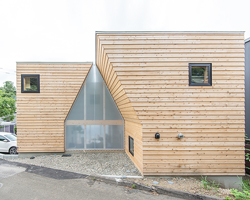KEEP UP WITH OUR DAILY AND WEEKLY NEWSLETTERS
PRODUCT LIBRARY
the minimalist gallery space gently curves at all corners and expands over three floors.
kengo kuma's qatar pavilion draws inspiration from qatari dhow boat construction and japan's heritage of wood joinery.
connections: +730
the home is designed as a single, monolithic volume folded into two halves, its distinct facades framing scenic lake views.
the winning proposal, revitalizing the structure in line with its founding principles, was unveiled during a press conference today, june 20th.
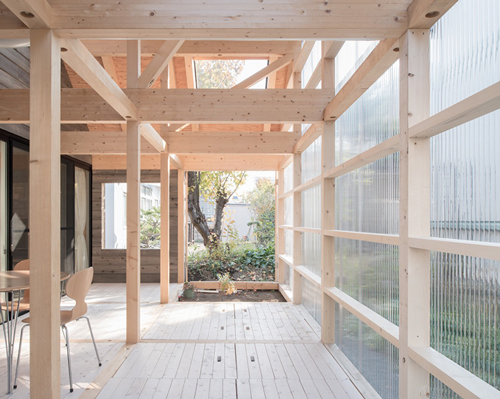
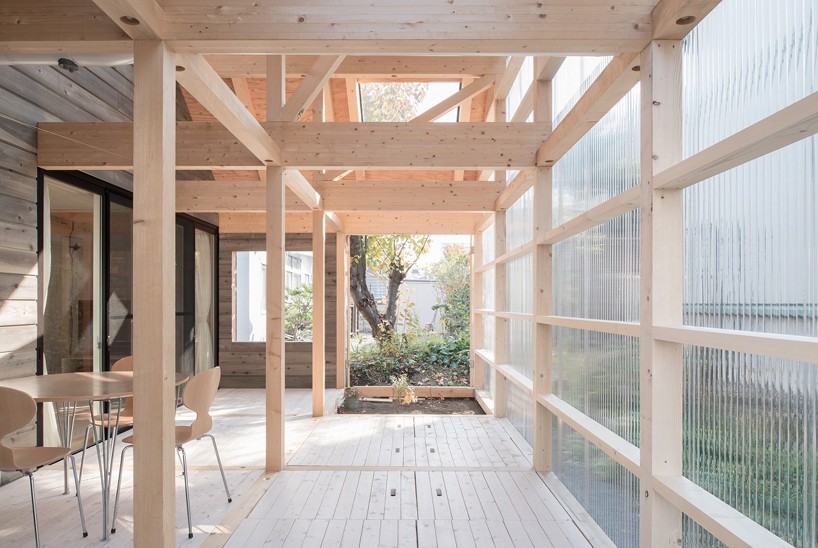
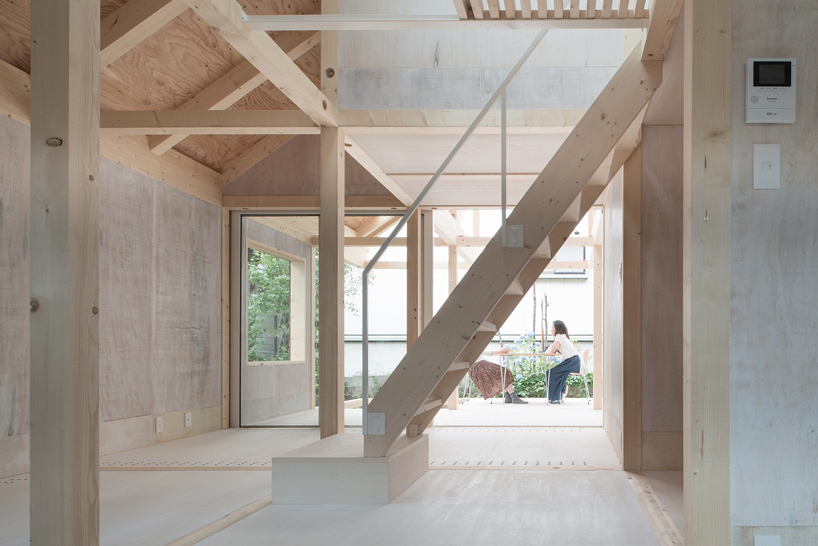
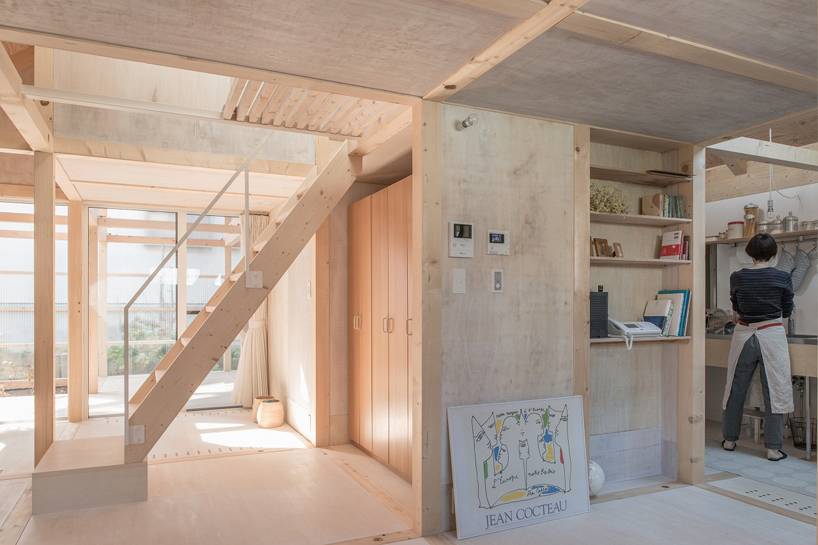 with two levels the home measures at 53 square meters
with two levels the home measures at 53 square meters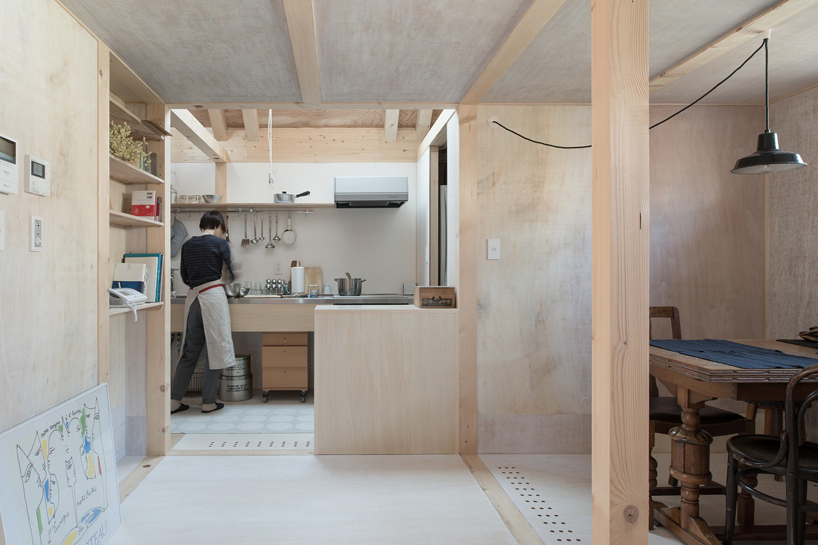 the kitchen and dining
the kitchen and dining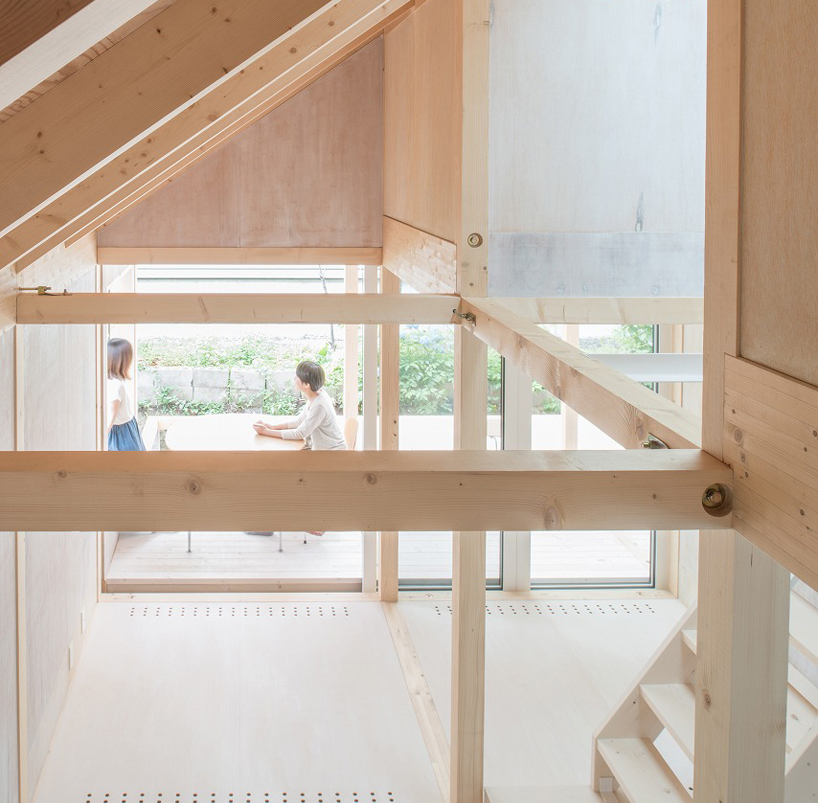
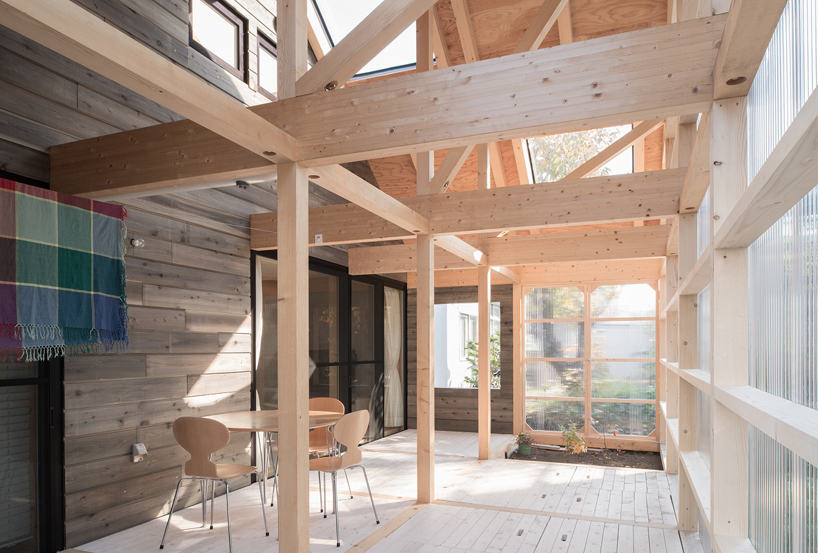 the ‘terrace’ or ‘sun room’ keeps the residence warm using a greenhouse effect
the ‘terrace’ or ‘sun room’ keeps the residence warm using a greenhouse effect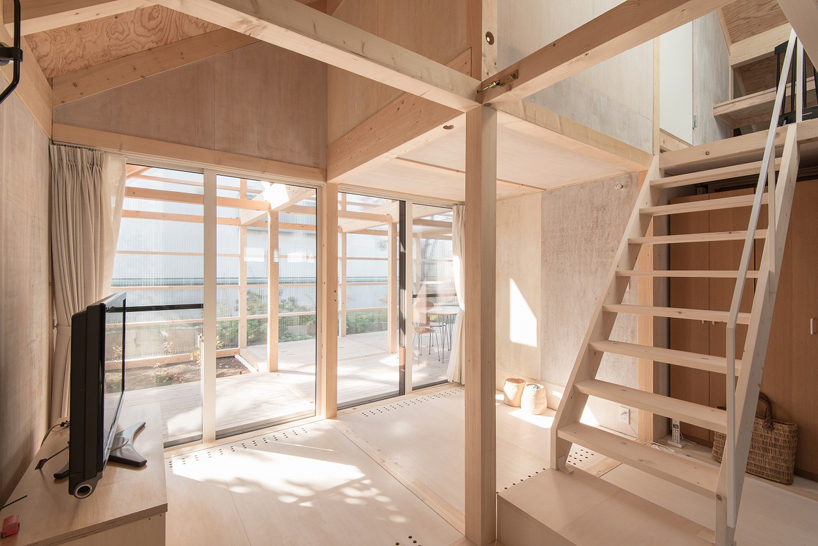 stairs lead up to the second level
stairs lead up to the second level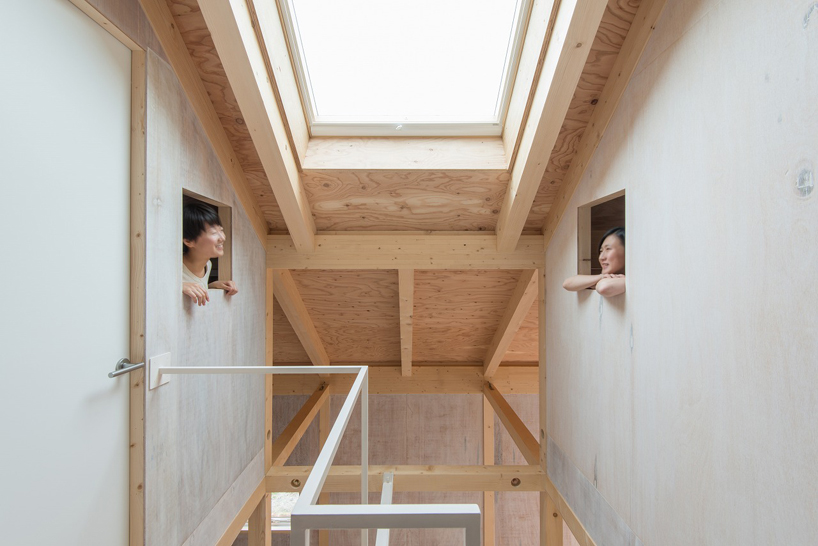 small windows in the rooms provide views of the interiors
small windows in the rooms provide views of the interiors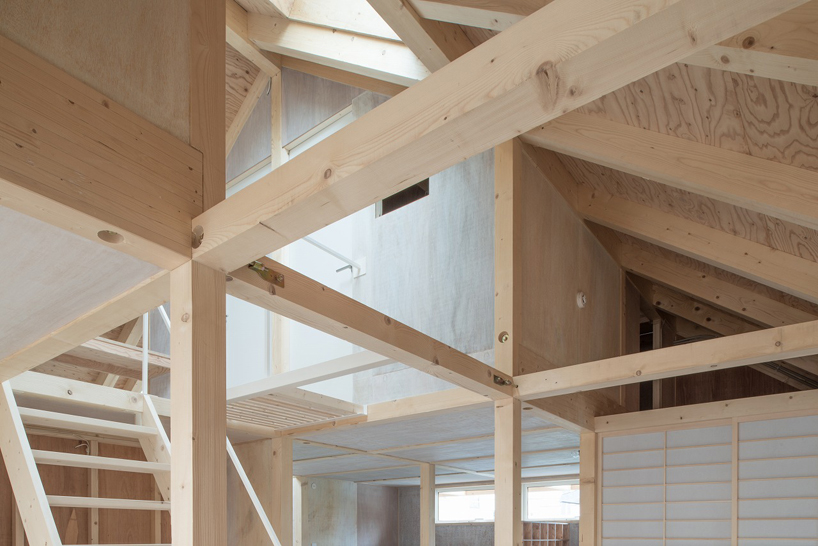
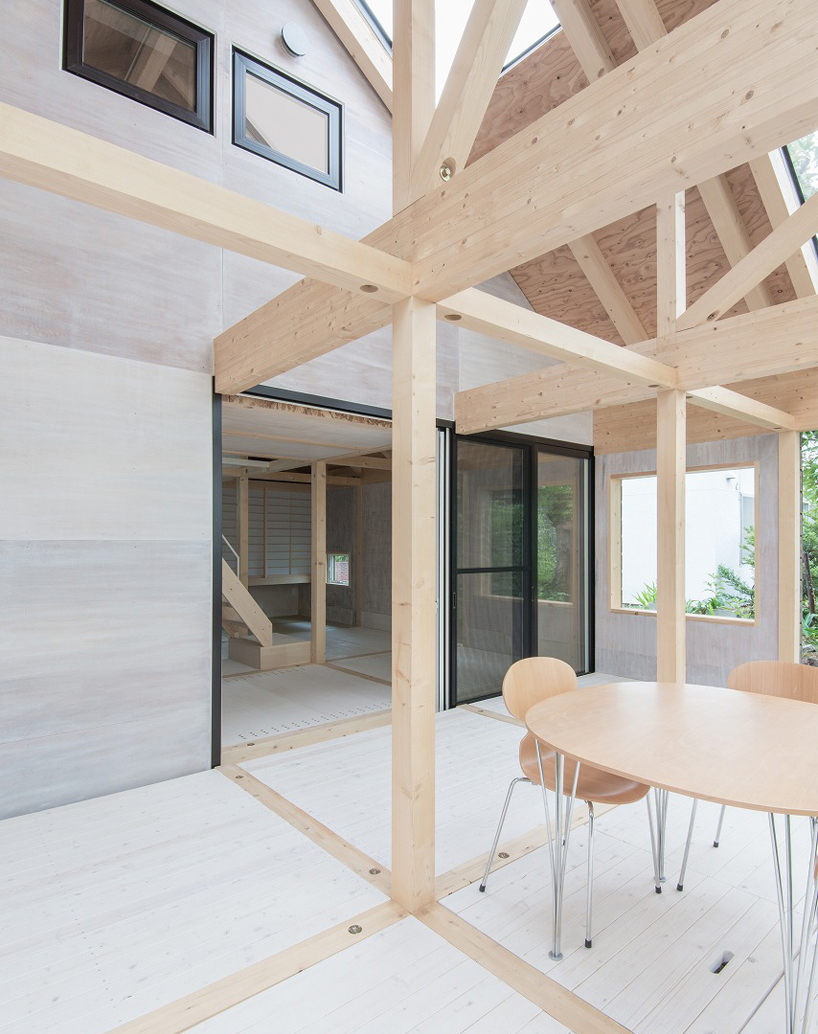 polycarbonate paneling protects the home from the wind and the rain
polycarbonate paneling protects the home from the wind and the rain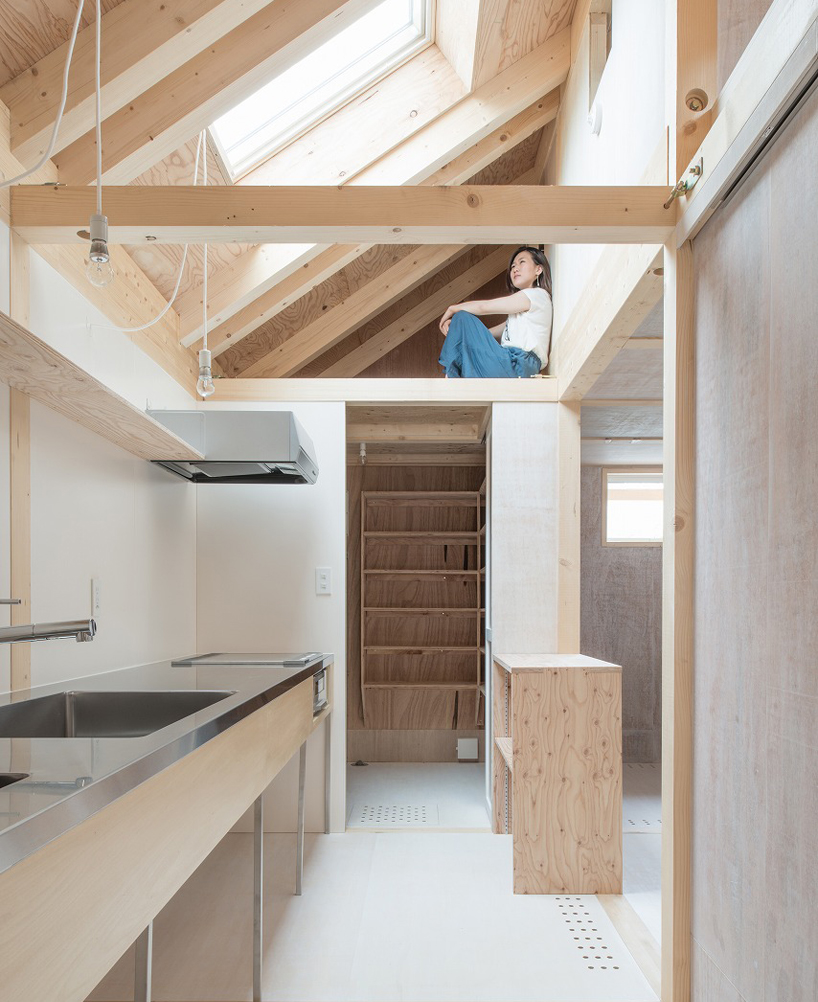 hidden spaces have been integrated into the timber frame
hidden spaces have been integrated into the timber frame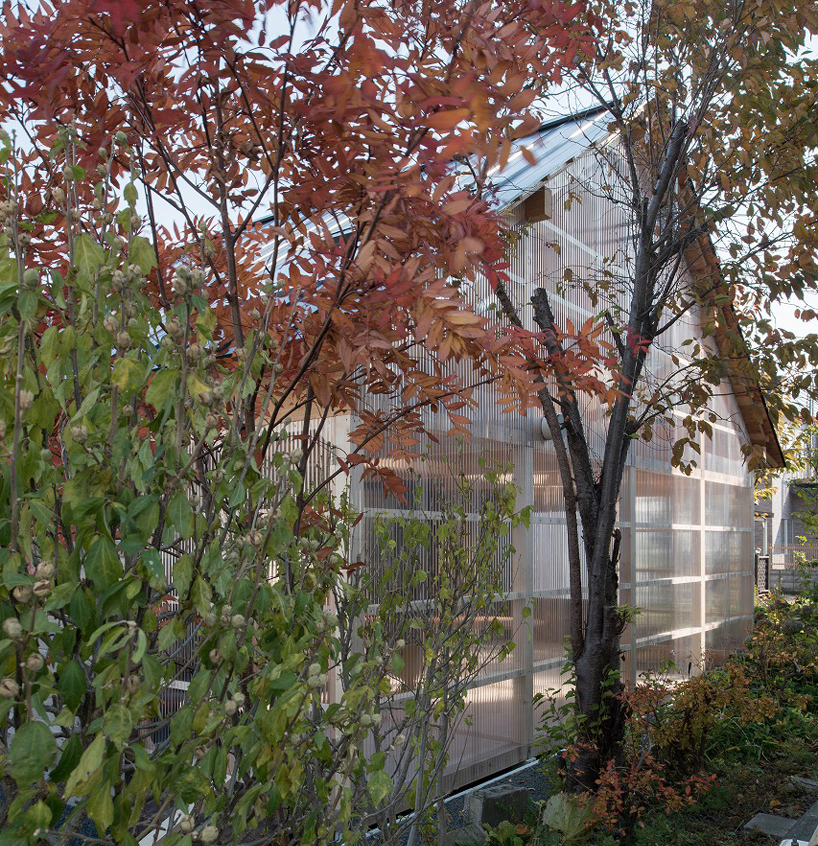 the low maintenance home is based in sapporo, hokkaido
the low maintenance home is based in sapporo, hokkaido