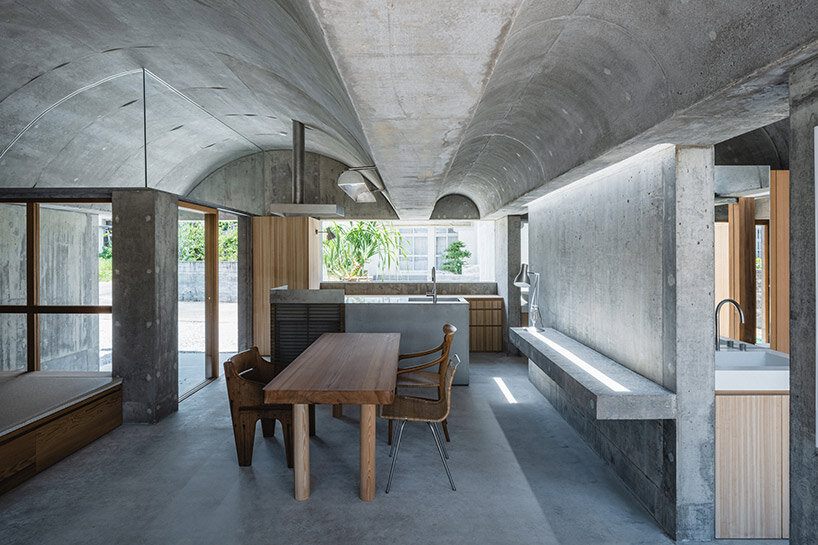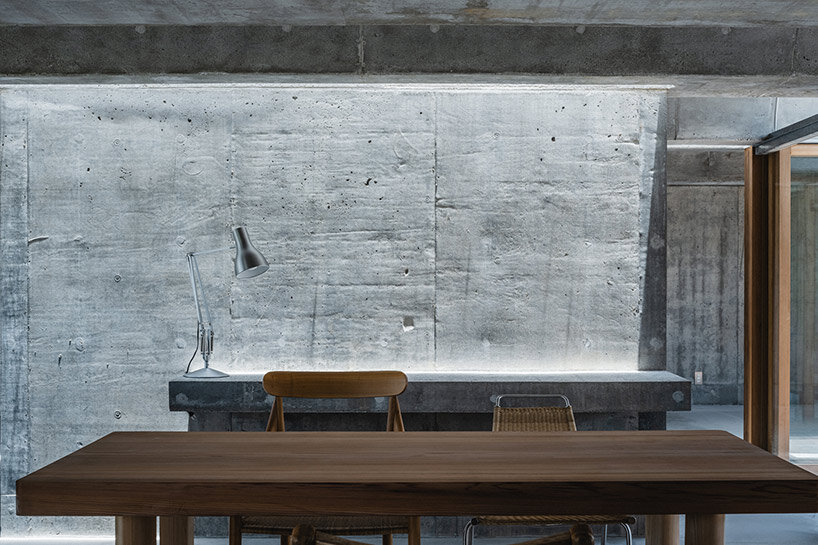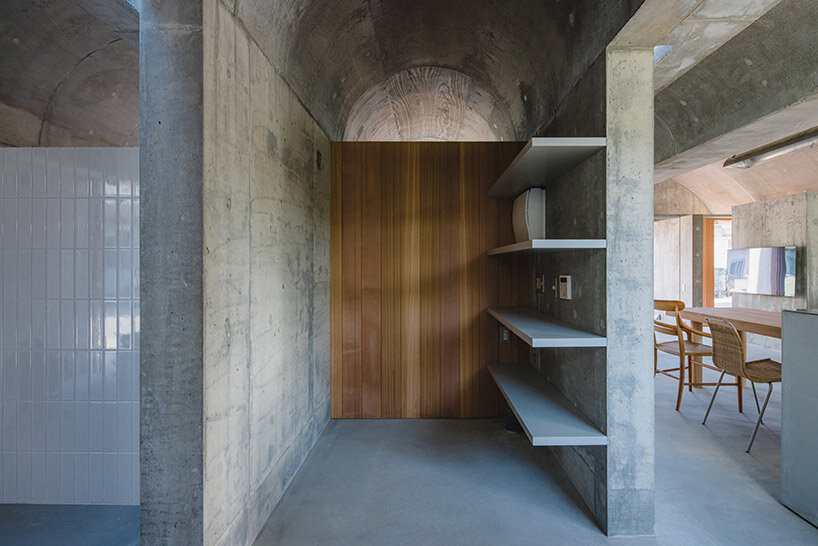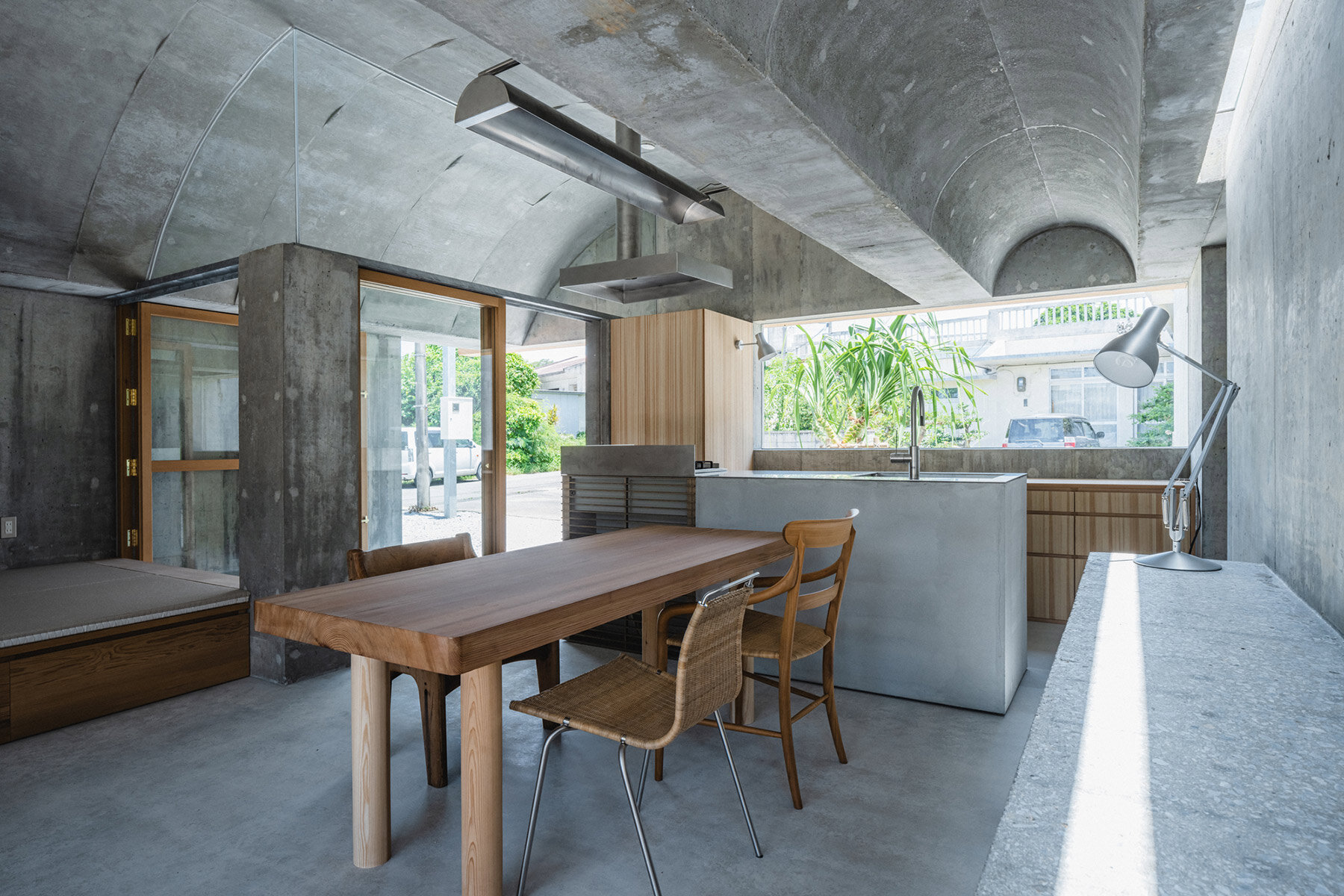
the one-story structure allows for easy access to tractors and cultivators from any direction
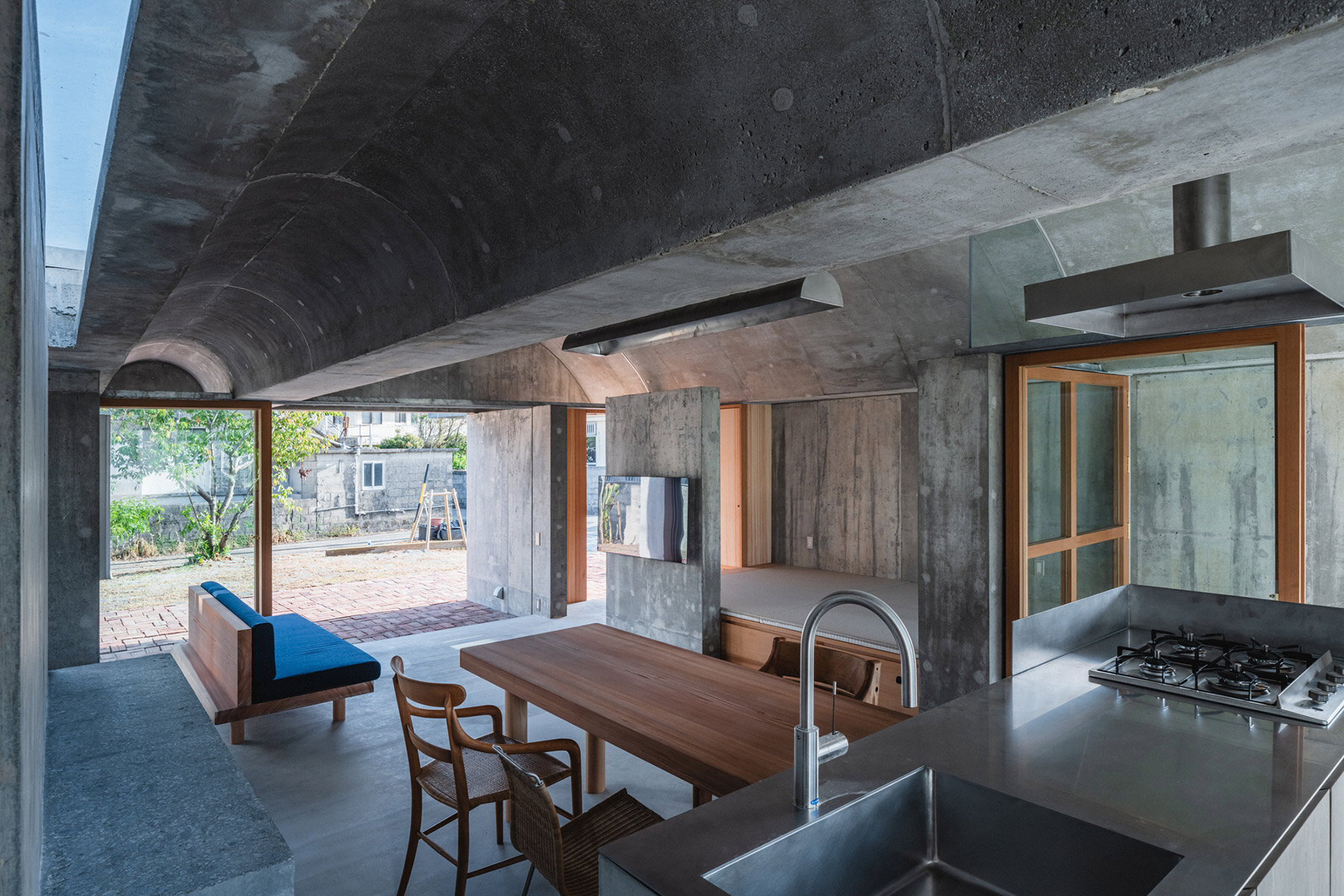
subtle gaps between the vaults and exterior walls introduce ambient sunlight overhead
KEEP UP WITH OUR DAILY AND WEEKLY NEWSLETTERS
PRODUCT LIBRARY
the minimalist gallery space gently curves at all corners and expands over three floors.
kengo kuma's qatar pavilion draws inspiration from qatari dhow boat construction and japan's heritage of wood joinery.
connections: +730
the home is designed as a single, monolithic volume folded into two halves, its distinct facades framing scenic lake views.
the winning proposal, revitalizing the structure in line with its founding principles, was unveiled during a press conference today, june 20th.
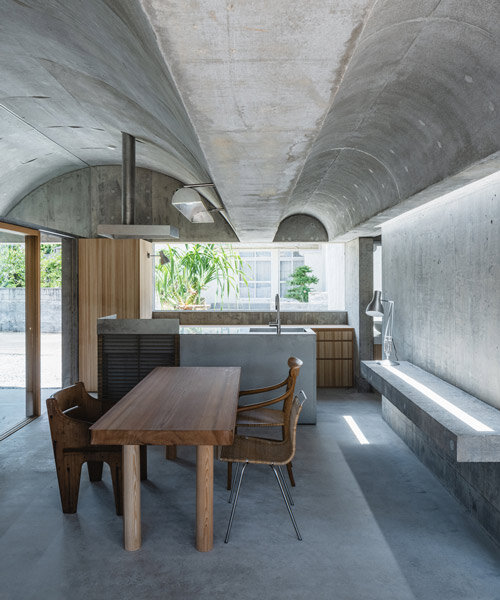
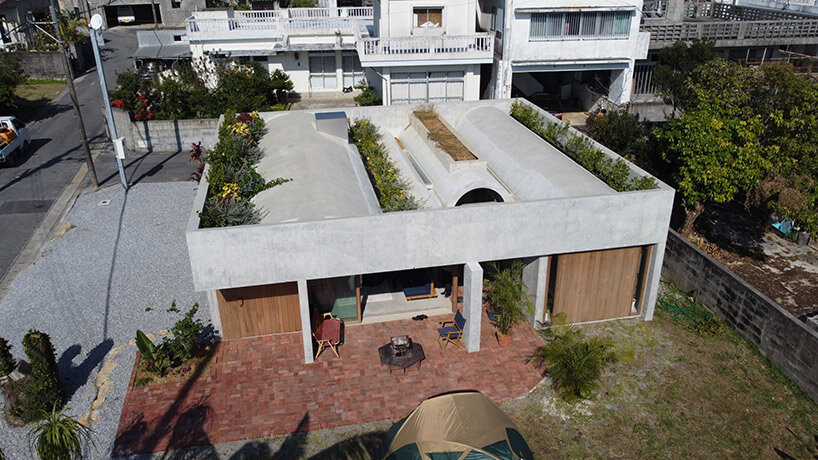 images ©
images © 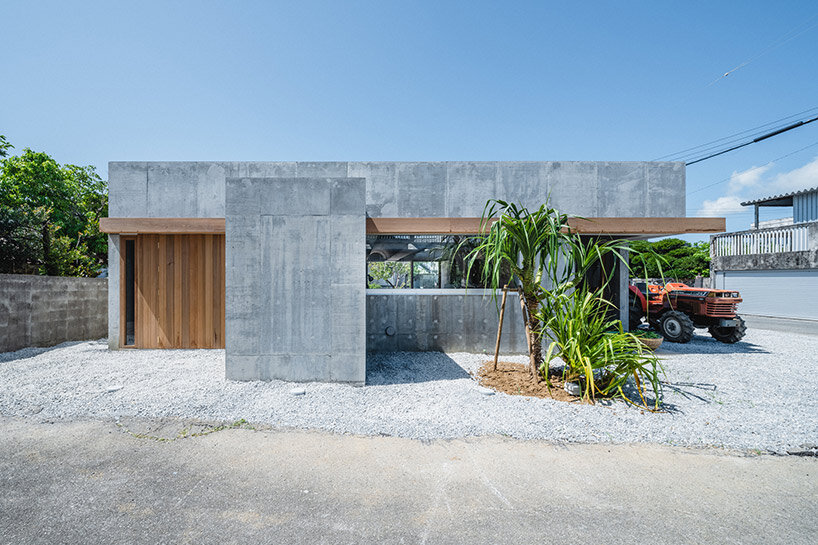
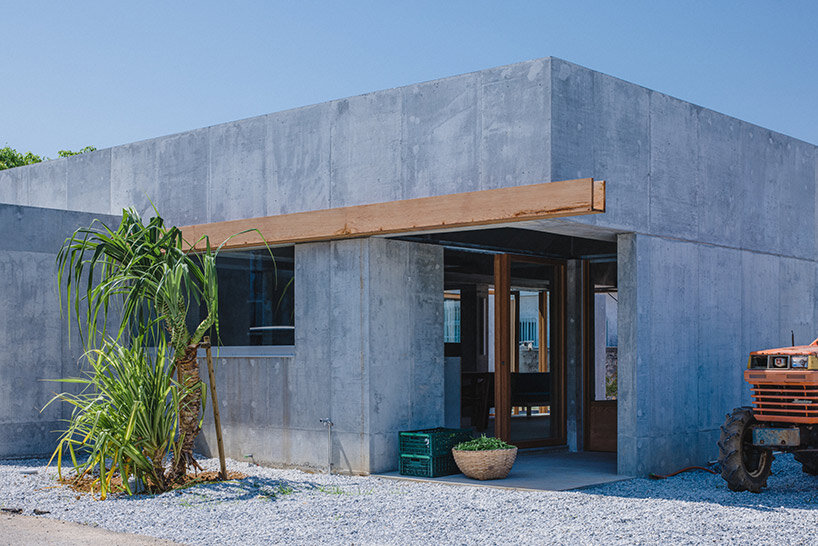 deep overhangs shelter semi-outdoor spaces
deep overhangs shelter semi-outdoor spaces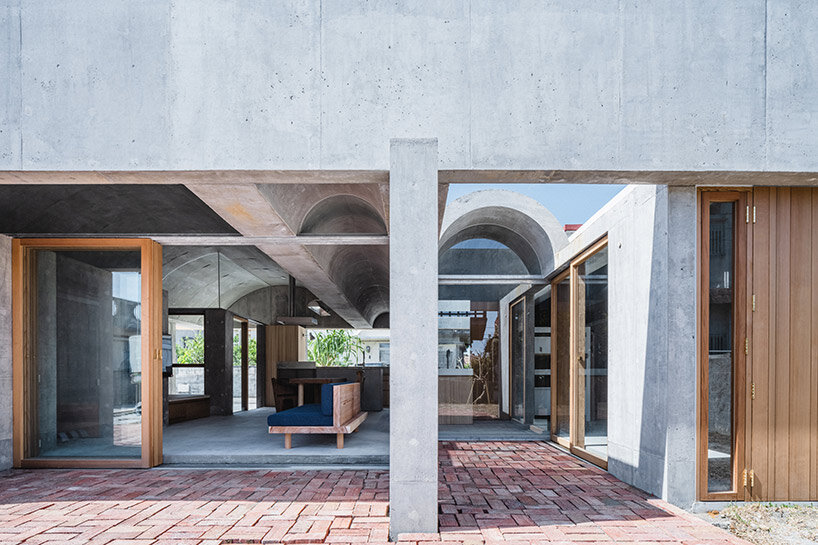
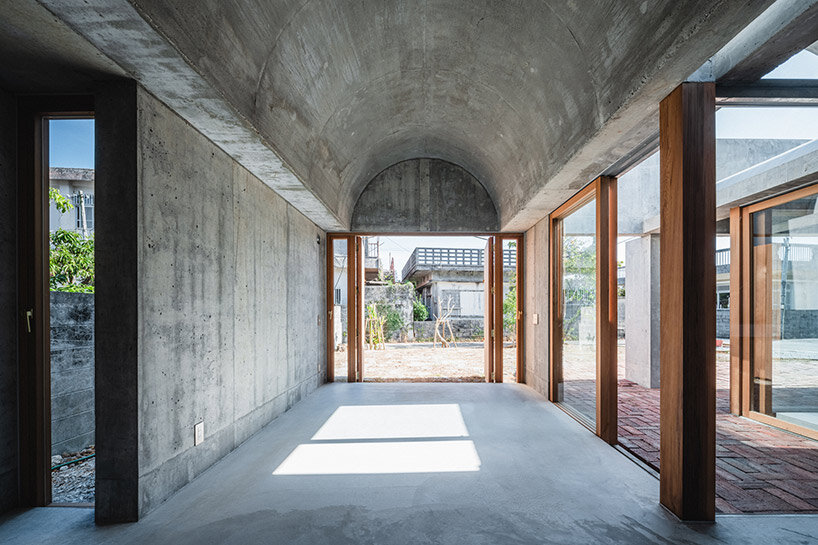 the house opens up with seamless, gradual transitions between the interiors and exteriors
the house opens up with seamless, gradual transitions between the interiors and exteriors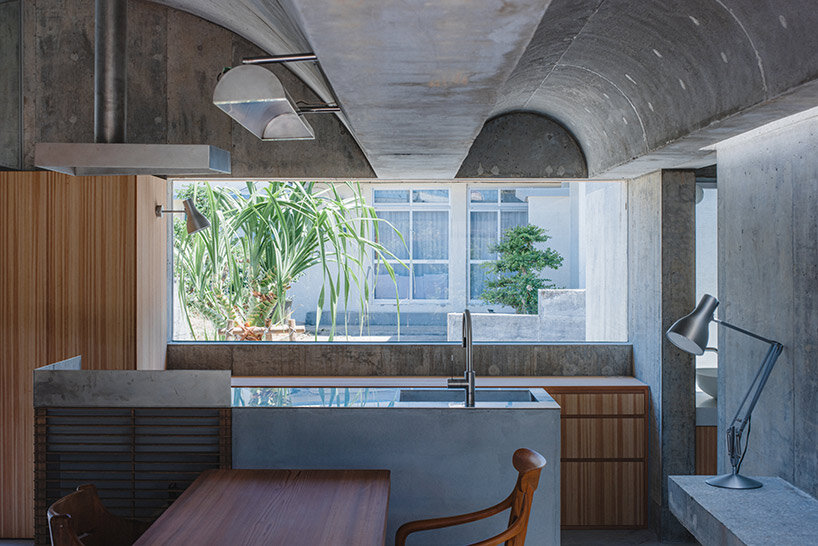 large windows flood the space with soft natural light
large windows flood the space with soft natural light