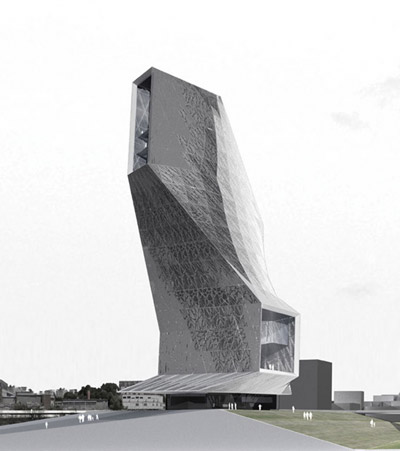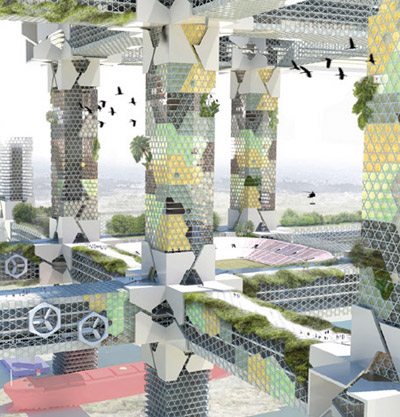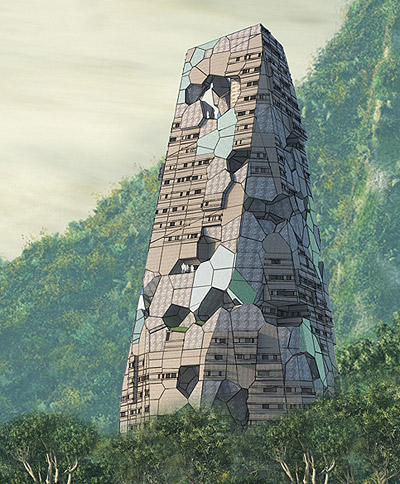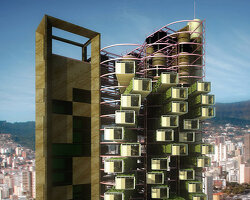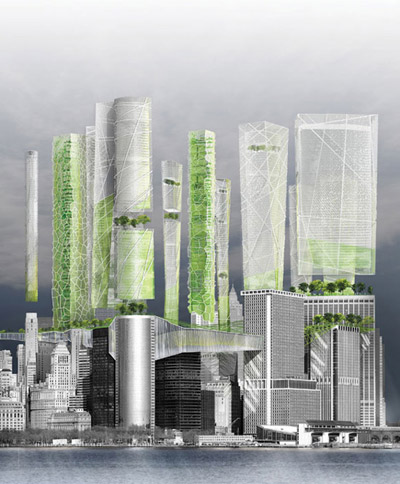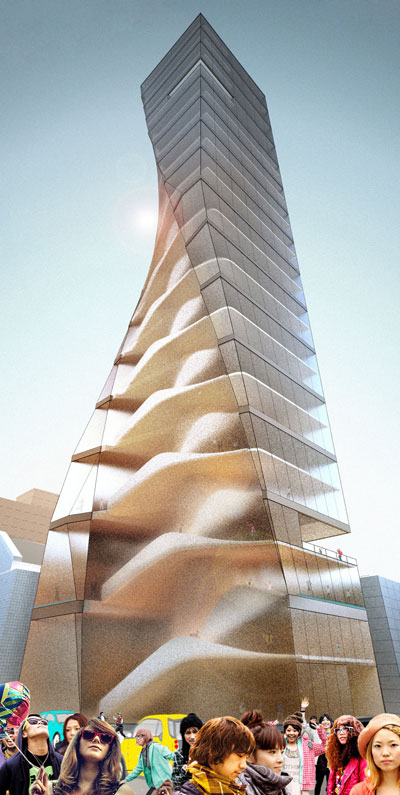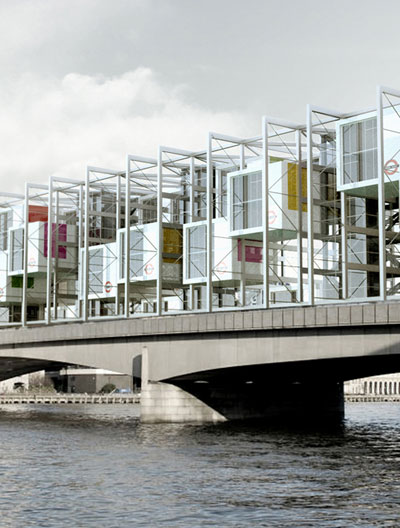KEEP UP WITH OUR DAILY AND WEEKLY NEWSLETTERS
PRODUCT LIBRARY
the minimalist gallery space gently curves at all corners and expands over three floors.
kengo kuma's qatar pavilion draws inspiration from qatari dhow boat construction and japan's heritage of wood joinery.
connections: +730
the home is designed as a single, monolithic volume folded into two halves, its distinct facades framing scenic lake views.
the winning proposal, revitalizing the structure in line with its founding principles, was unveiled during a press conference today, june 20th.
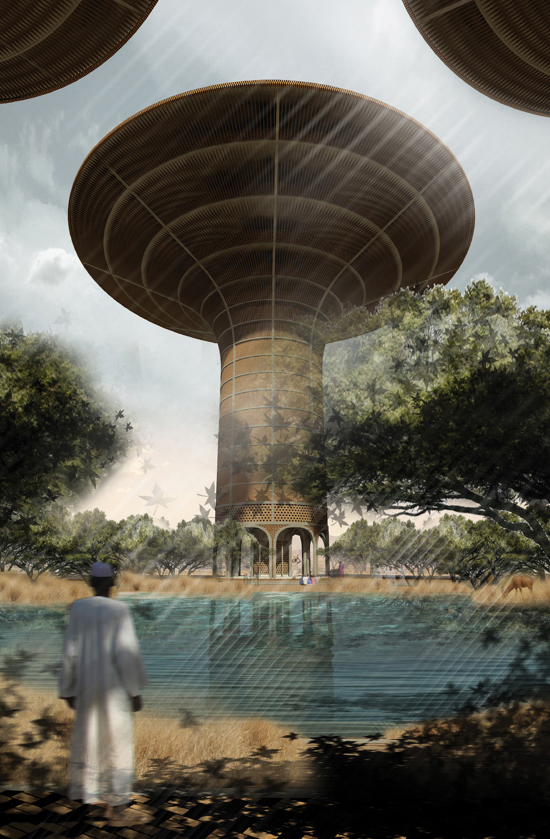

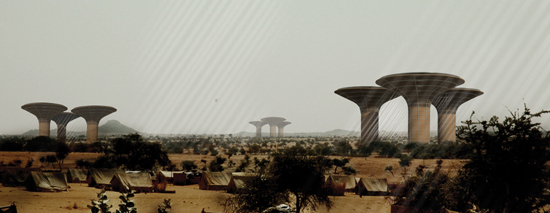


 school housed with the skyscraper
school housed with the skyscraper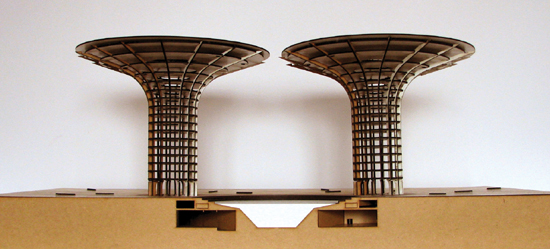 ‘watertower skyscraper’ model
‘watertower skyscraper’ model ‘watertower skyscraper’ model detail
‘watertower skyscraper’ model detail ‘watertower skyscraper’ model detail
‘watertower skyscraper’ model detail ‘watertower skyscraper’ model detail
‘watertower skyscraper’ model detail aerial site plan of three towers, scale 1:1000
aerial site plan of three towers, scale 1:1000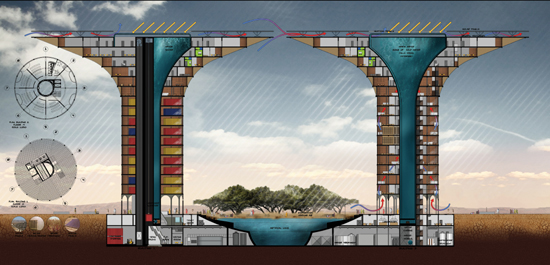 sectional view, scale 1:250
sectional view, scale 1:250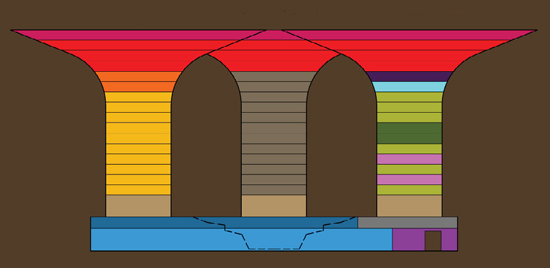 the space in each tower is dedicated to a different function ranging from water/ food, health and education
the space in each tower is dedicated to a different function ranging from water/ food, health and education water treatment steps
water treatment steps