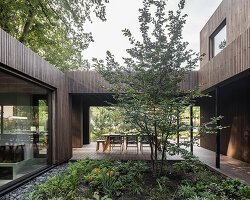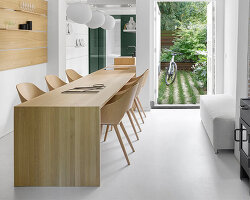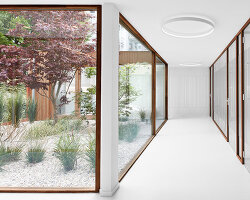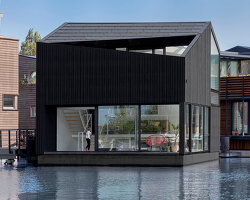KEEP UP WITH OUR DAILY AND WEEKLY NEWSLETTERS
PRODUCT LIBRARY
the apartments shift positions from floor to floor, varying between 90 sqm and 110 sqm.
the house is clad in a rusted metal skin, while the interiors evoke a unified color palette of sand and terracotta.
designing this colorful bogotá school, heatherwick studio takes influence from colombia's indigenous basket weaving.
read our interview with the japanese artist as she takes us on a visual tour of her first architectural endeavor, which she describes as 'a space of contemplation'.
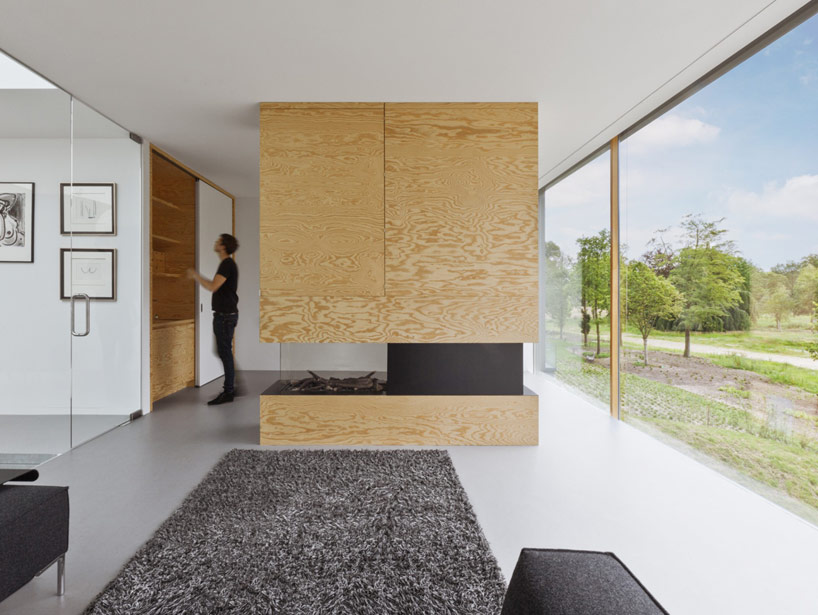
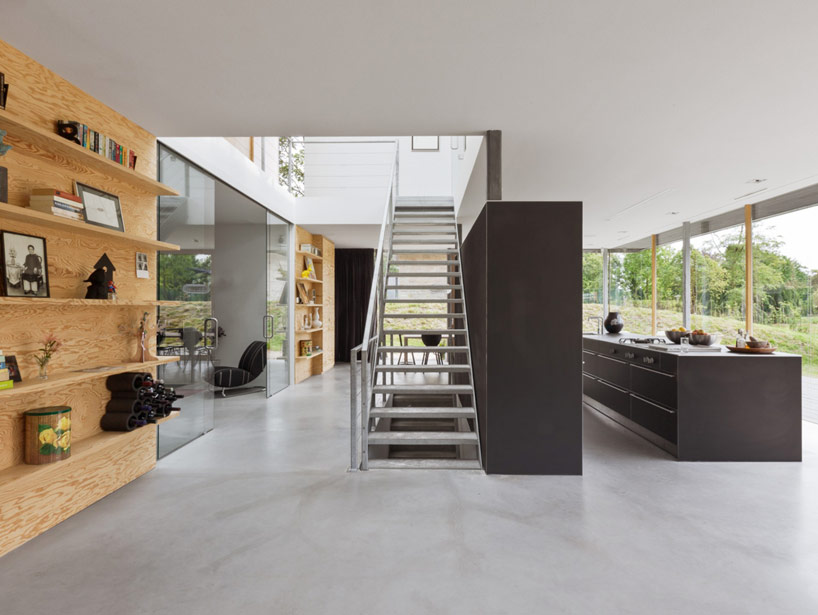 kitchen and dining behind the stairwell
kitchen and dining behind the stairwell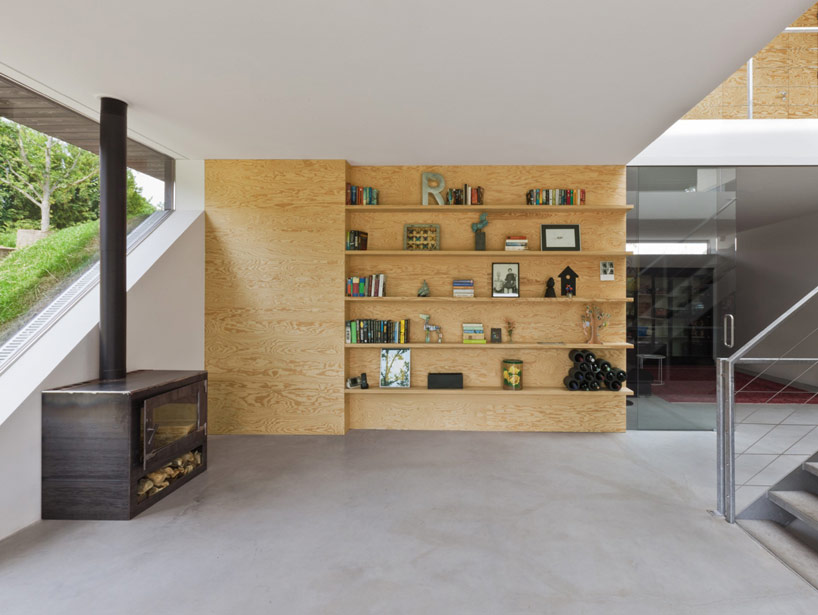 bookshelves made of the same pine wood
bookshelves made of the same pine wood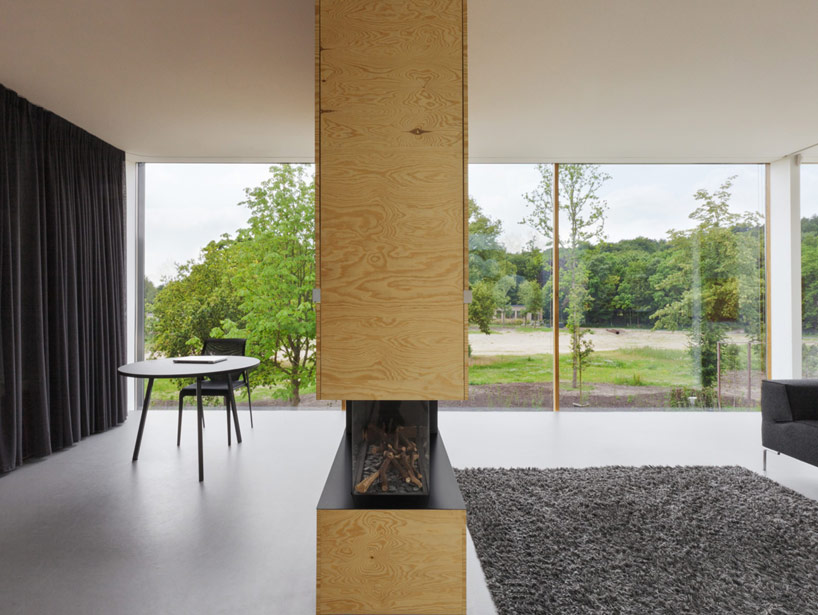 slender fireplace element acts as a partition while radiating heat effectively
slender fireplace element acts as a partition while radiating heat effectively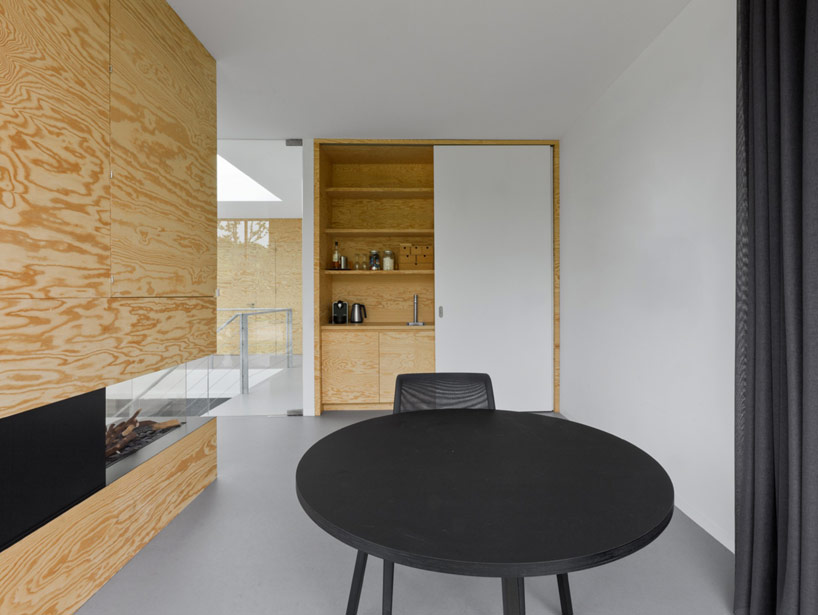 dining area
dining area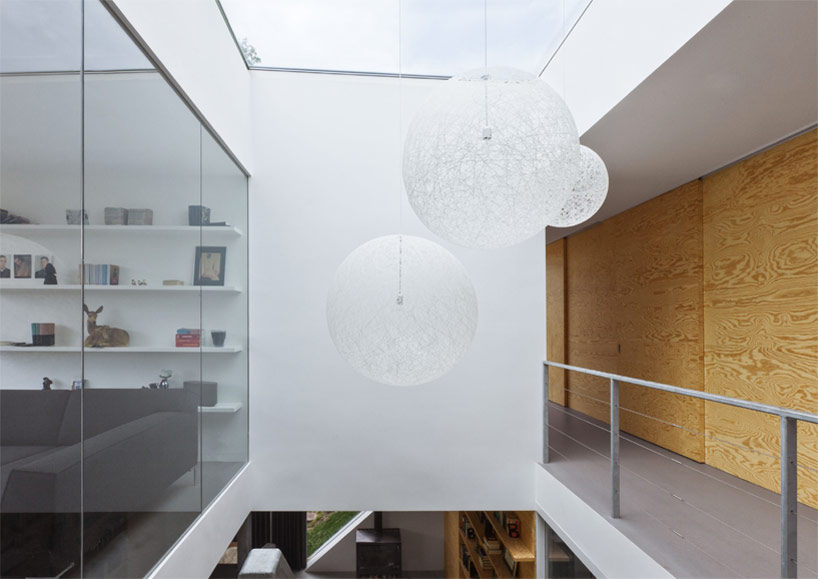 stairwell
stairwell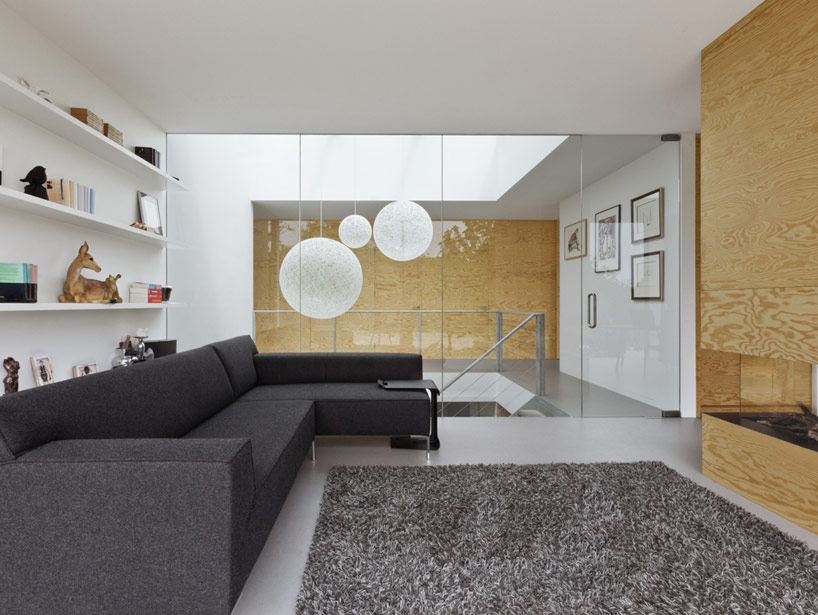 white interiors reflect natural light coming from the roof plane and lateral windows
white interiors reflect natural light coming from the roof plane and lateral windows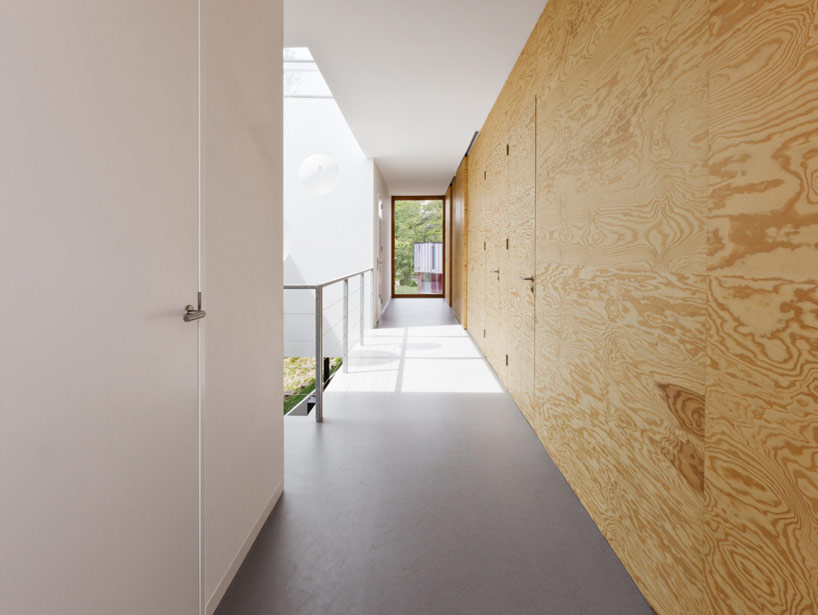 upstairs corridor
upstairs corridor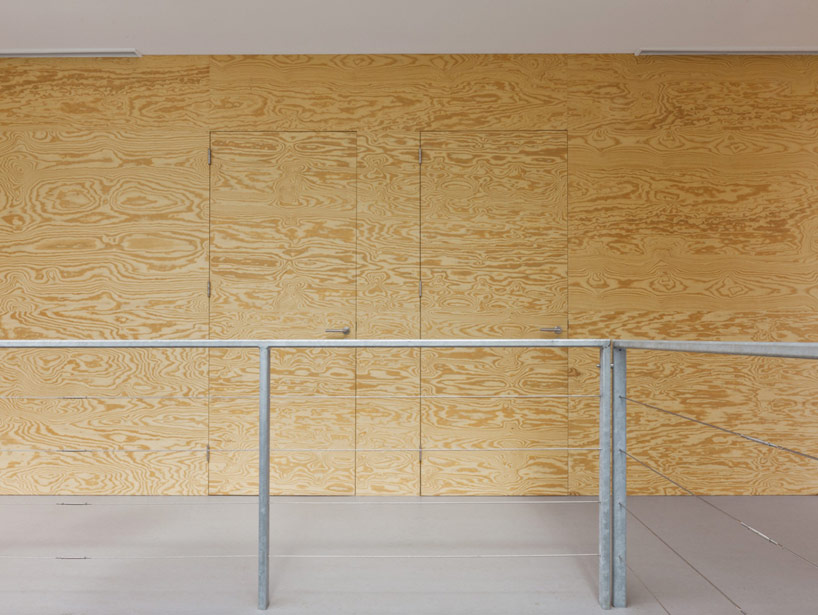 upstairs walls and doors blend together with the natural materiel
upstairs walls and doors blend together with the natural materiel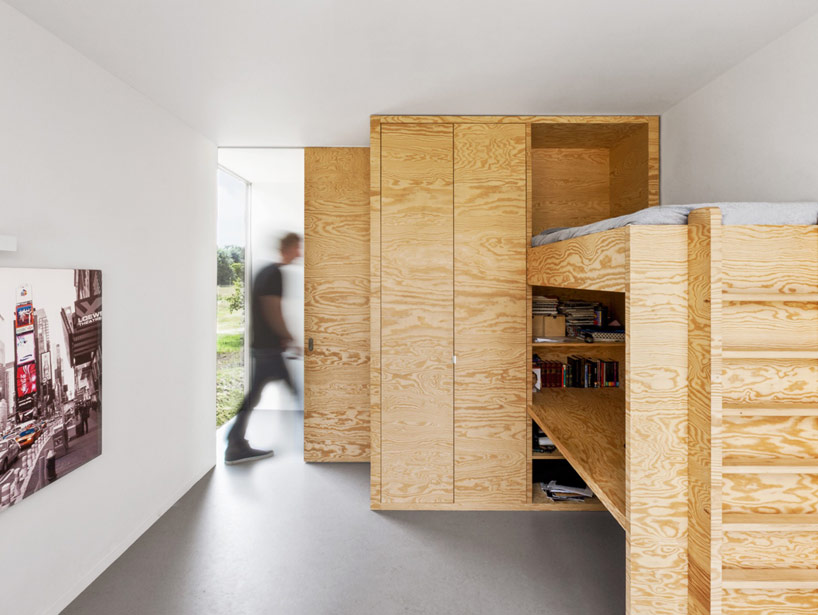 bedrooms continue the language established in the rest of the house
bedrooms continue the language established in the rest of the house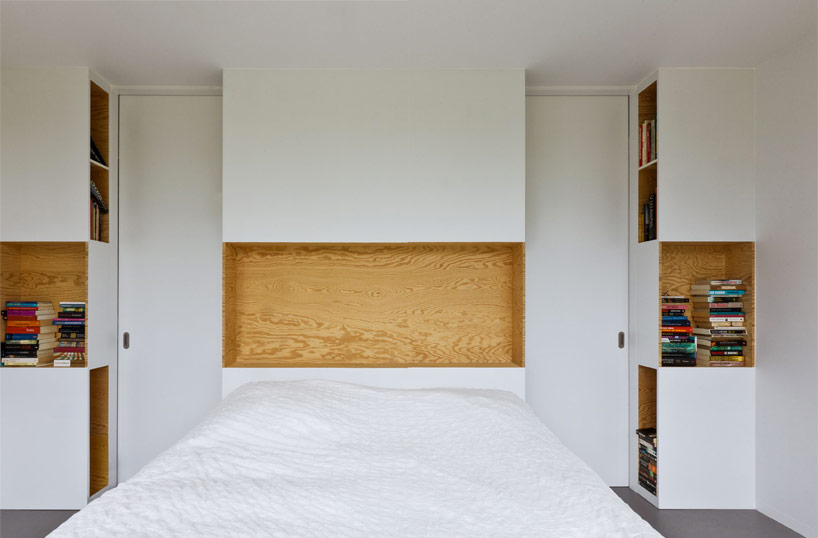 bedroom
bedroom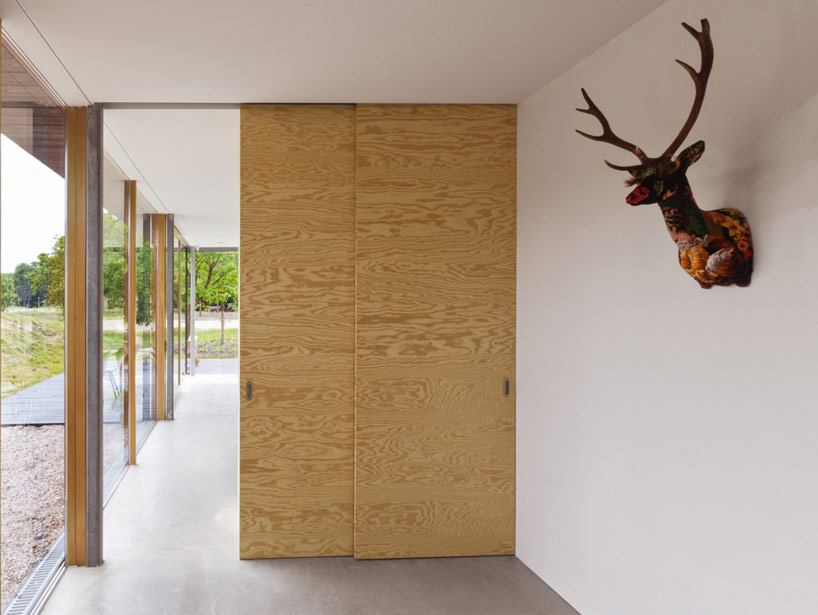
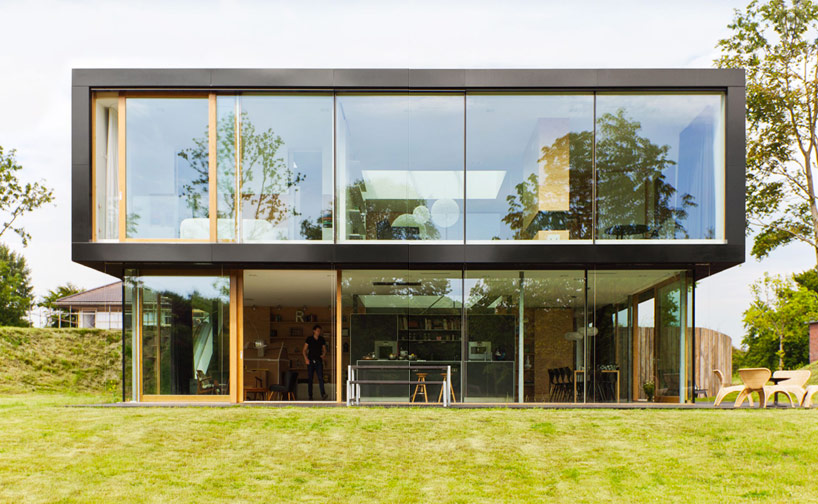 exterior
exterior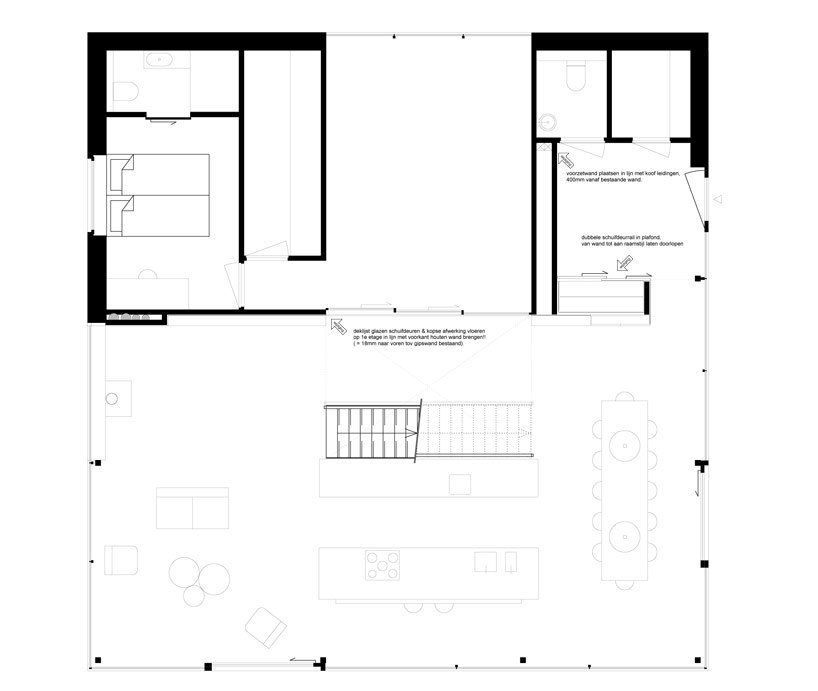 floor plan / level 0
floor plan / level 0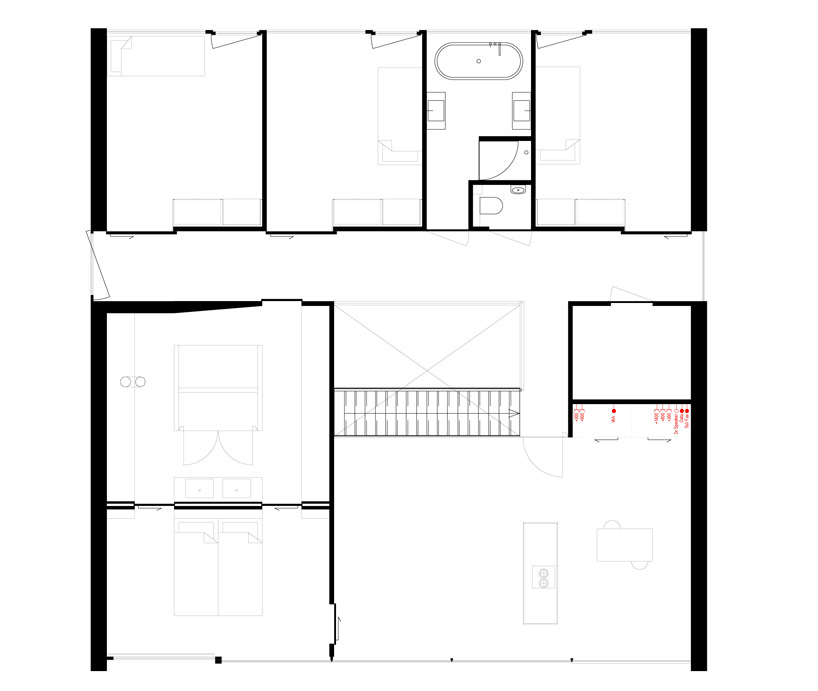 floor plan / level 1
floor plan / level 1
