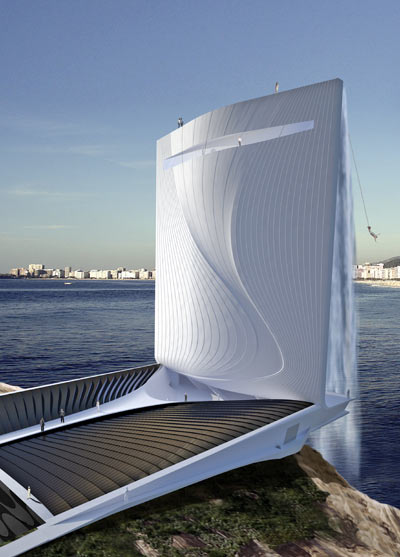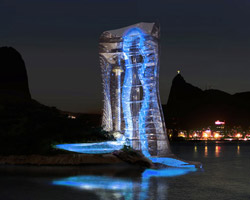KEEP UP WITH OUR DAILY AND WEEKLY NEWSLETTERS
PRODUCT LIBRARY
with its mountain-like rooftop clad in a ceramic skin, UCCA Clay is a sculptural landmark for the city.
charlotte skene catling tells designboom about her visions for reinventing the aaltos' first industrial structure into a building designed for people.
'refuge de barroude' will rise organically with its sweeping green roof and will bring modern amenities for pyrenees hikers.
spanning two floors and a loft, the stitled design gave room for a horizontal expanse at ground level, incorporating a green area while preserving the natural slope.
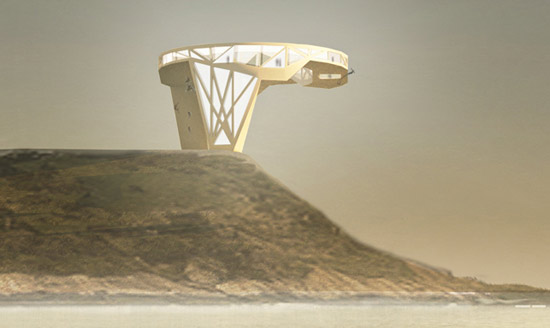



 bungee jumping from the tower
bungee jumping from the tower rooftop viewing platform
rooftop viewing platform interior
interior interior
interior interior
interior programs of the building
programs of the building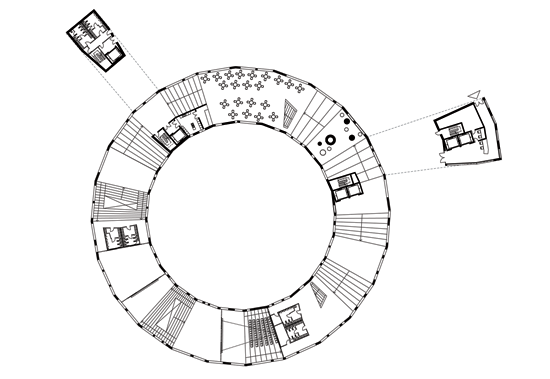 floor plan
floor plan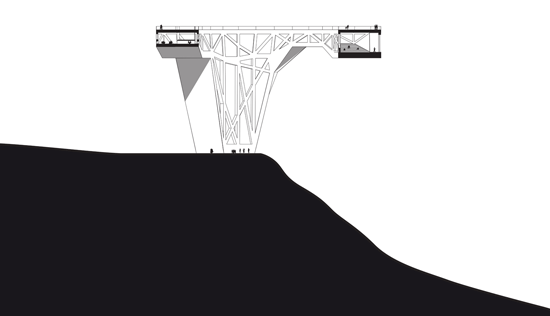 elevation view
elevation view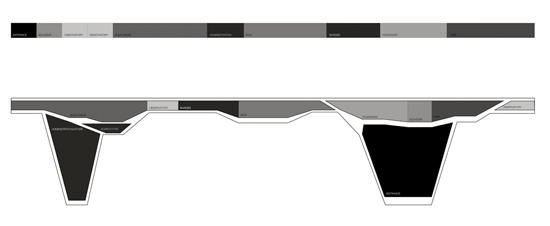 the platform unfolded
the platform unfolded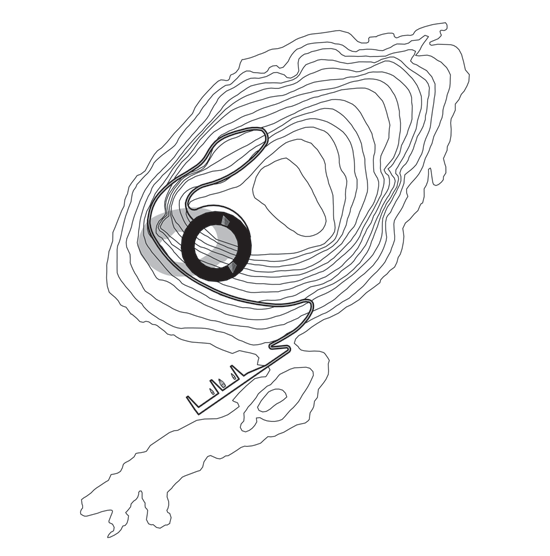 site plan
site plan