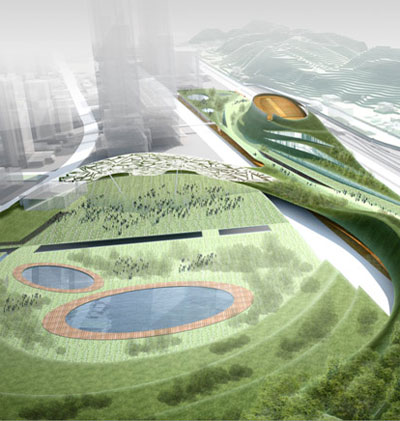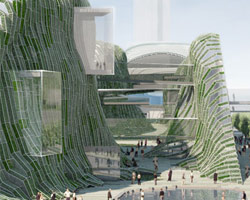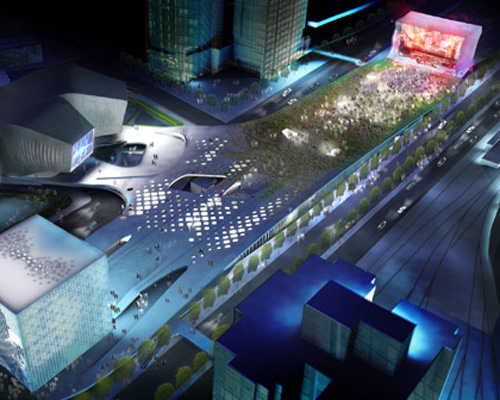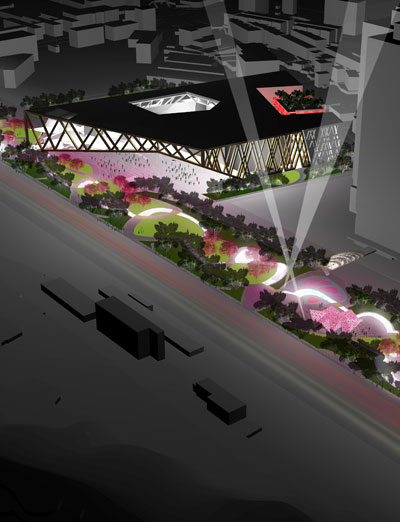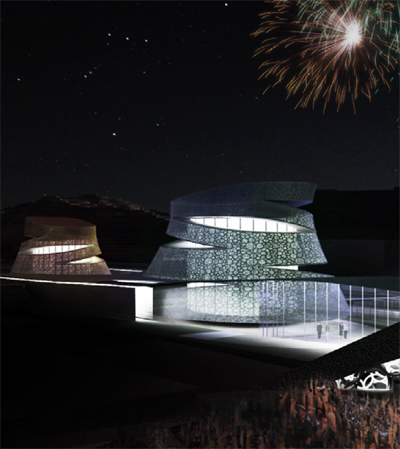KEEP UP WITH OUR DAILY AND WEEKLY NEWSLETTERS
PRODUCT LIBRARY
the apartments shift positions from floor to floor, varying between 90 sqm and 110 sqm.
the house is clad in a rusted metal skin, while the interiors evoke a unified color palette of sand and terracotta.
designing this colorful bogotá school, heatherwick studio takes influence from colombia's indigenous basket weaving.
read our interview with the japanese artist as she takes us on a visual tour of her first architectural endeavor, which she describes as 'a space of contemplation'.
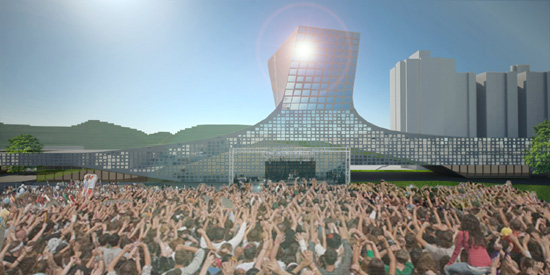

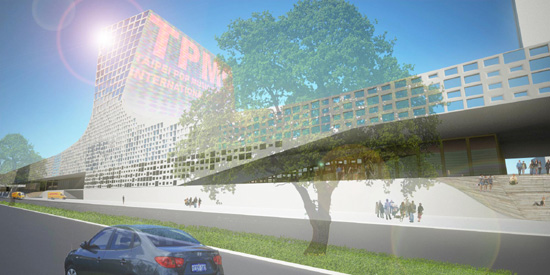
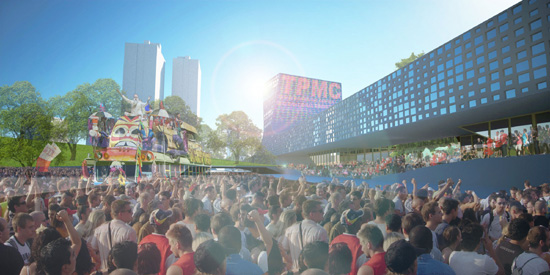 from the street
from the street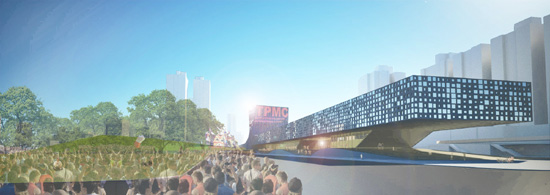 approach from the west
approach from the west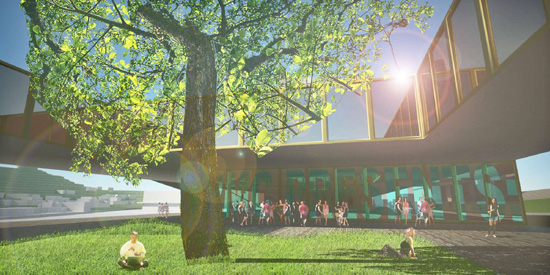 the lobby
the lobby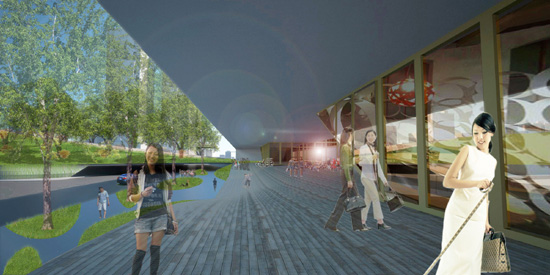 network of pedestrian walkways
network of pedestrian walkways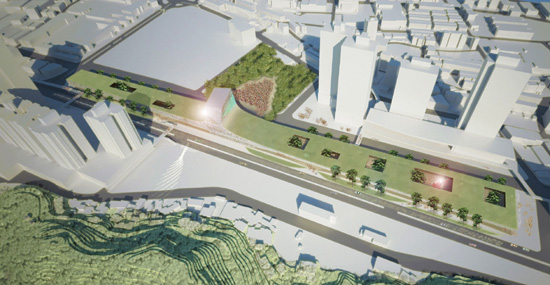 aerial view
aerial view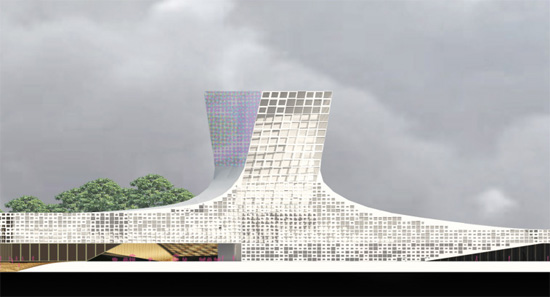 elevation
elevation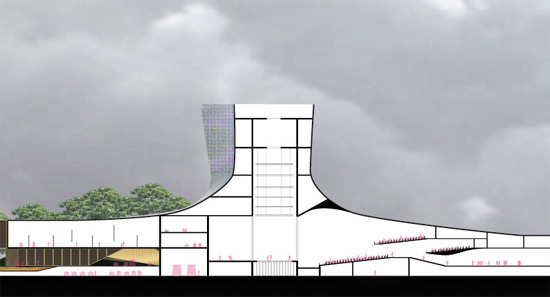 section
section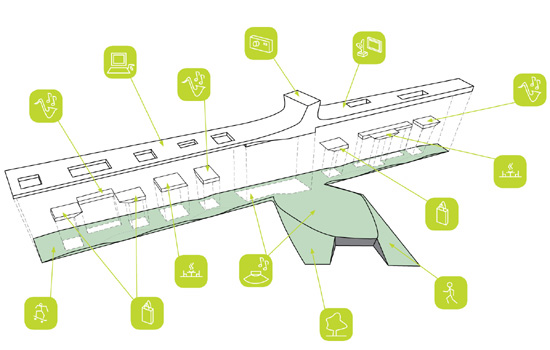 building strategy
building strategy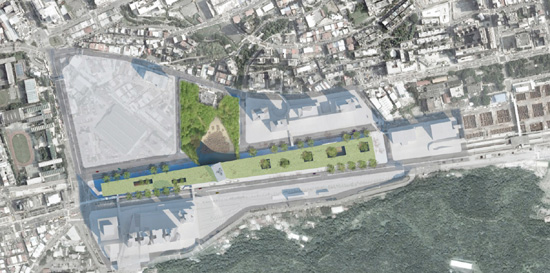 site plan
site plan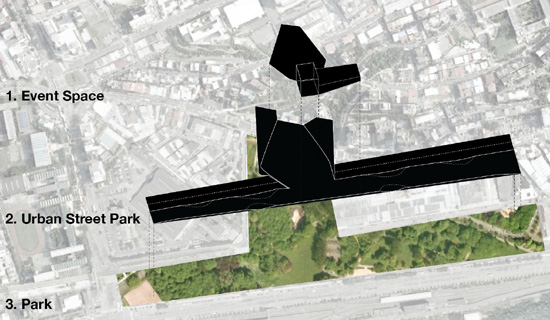 site plan strategy
site plan strategy plan of the center
plan of the center office and exhibition floor plan
office and exhibition floor plan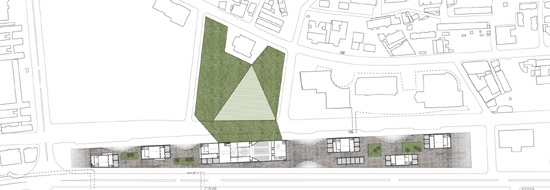 urban street
urban street