KEEP UP WITH OUR DAILY AND WEEKLY NEWSLETTERS
PRODUCT LIBRARY
the apartments shift positions from floor to floor, varying between 90 sqm and 110 sqm.
the house is clad in a rusted metal skin, while the interiors evoke a unified color palette of sand and terracotta.
designing this colorful bogotá school, heatherwick studio takes influence from colombia's indigenous basket weaving.
read our interview with the japanese artist as she takes us on a visual tour of her first architectural endeavor, which she describes as 'a space of contemplation'.
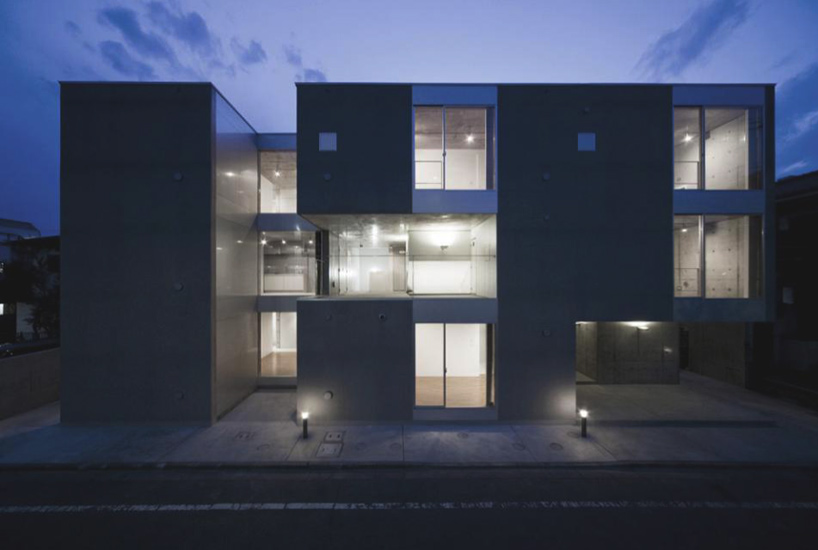
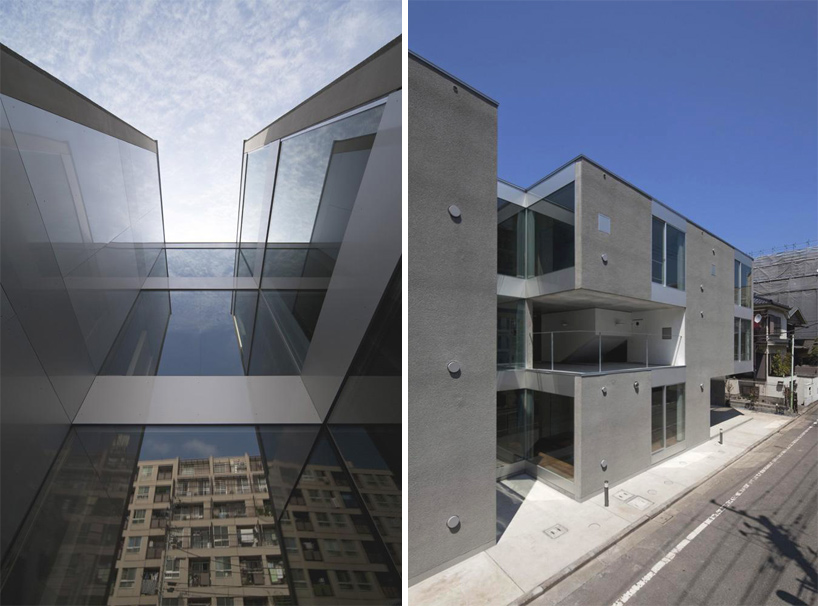 (left) view from vertical void (right) street facade images © hiroyuki hirai
(left) view from vertical void (right) street facade images © hiroyuki hirai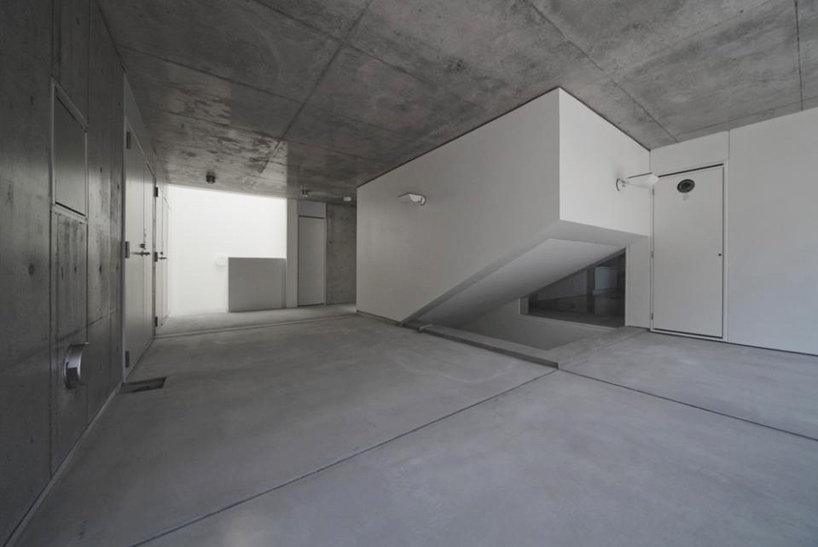 entrance image © hiroyuki hirai
entrance image © hiroyuki hirai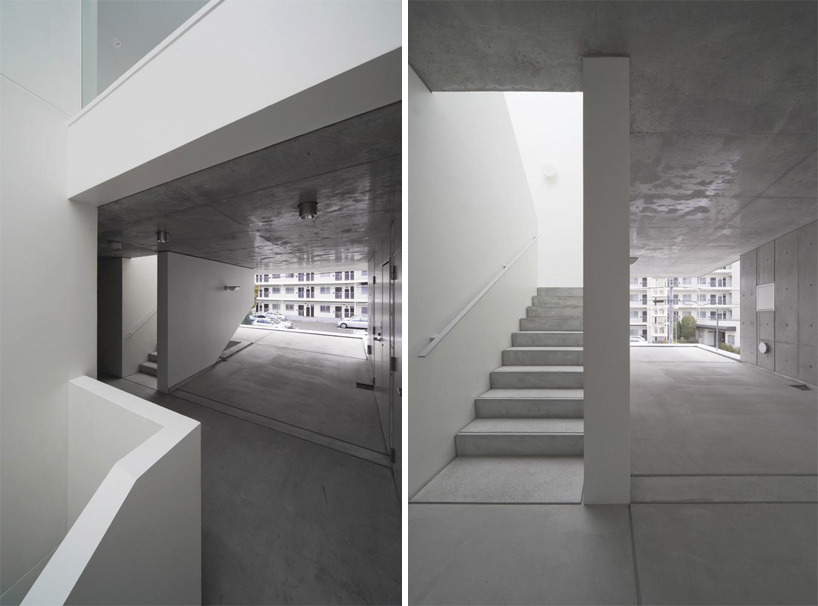 (left) horizontal void as terrace and circulation space (right) stairway images © hiroyuki hirai
(left) horizontal void as terrace and circulation space (right) stairway images © hiroyuki hirai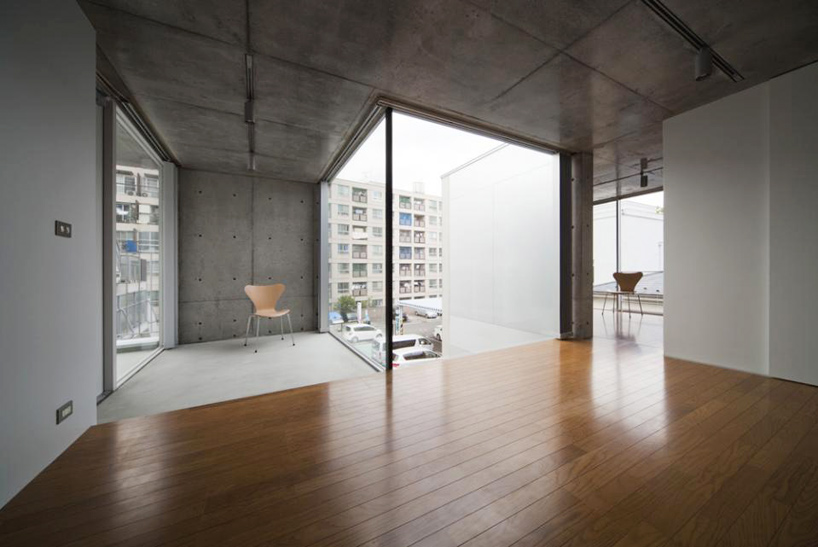 interior view of unit image © hiroyuki hirai
interior view of unit image © hiroyuki hirai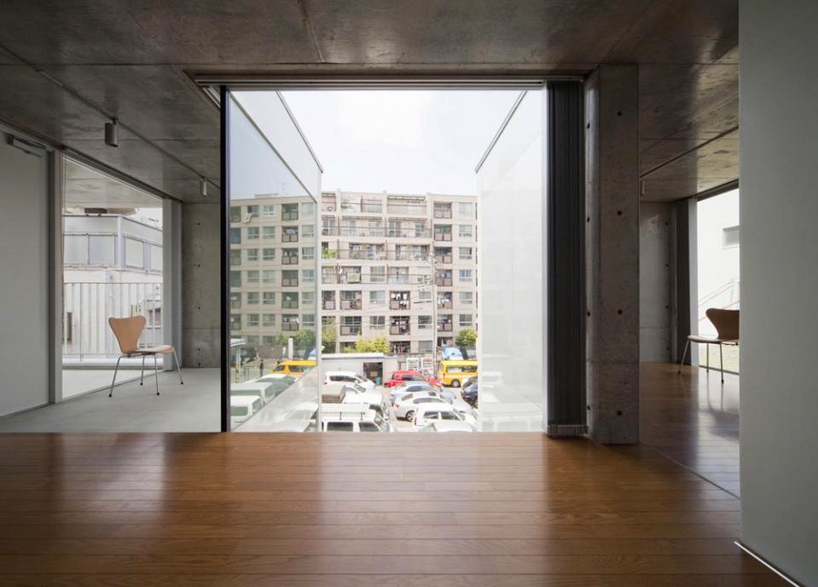 view to the front of the site image © hiroyuki hirai
view to the front of the site image © hiroyuki hirai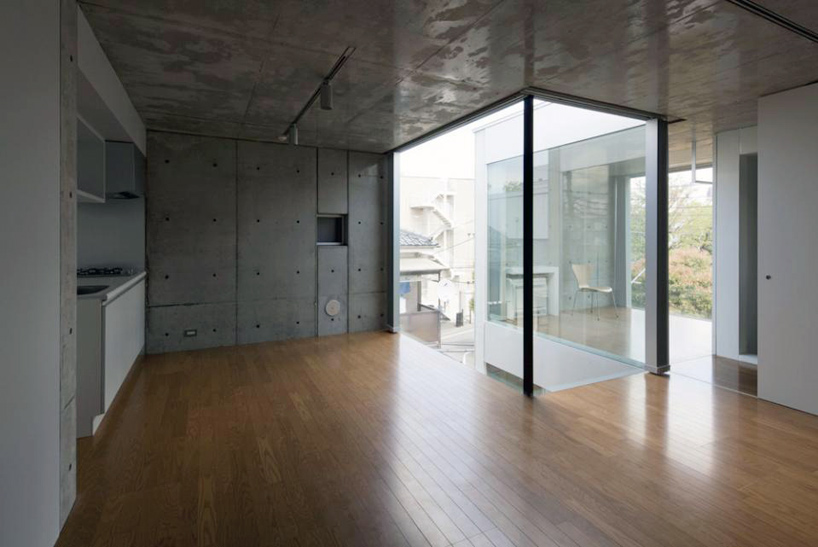 image © hiroyuki hirai
image © hiroyuki hirai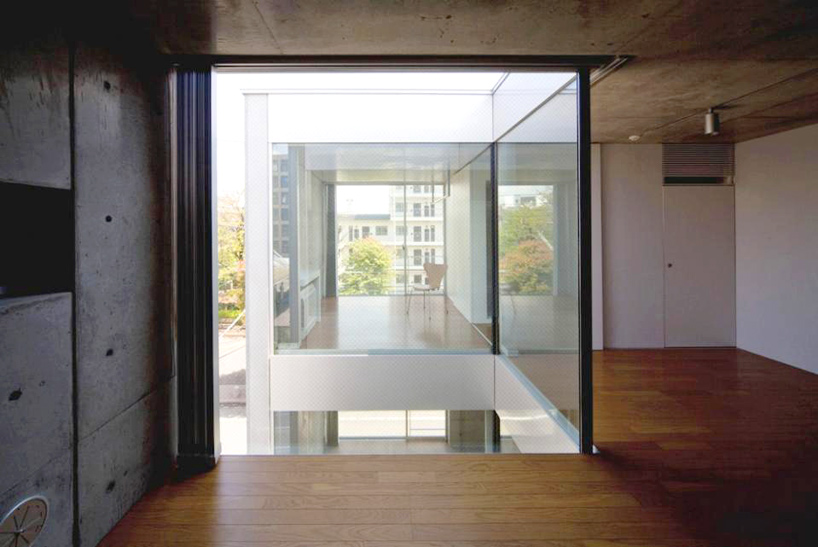 image © hiroyuki hirai
image © hiroyuki hirai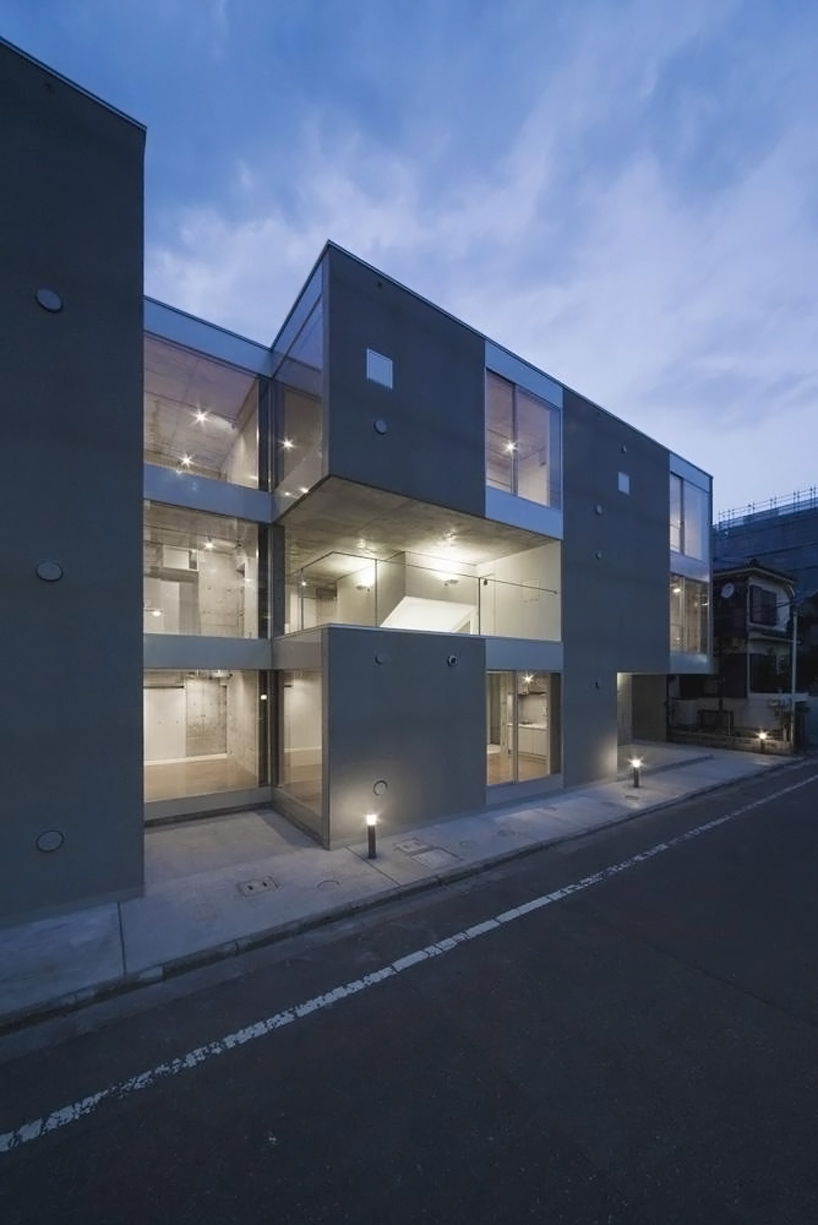 night view image © hiroyuki hirai
night view image © hiroyuki hirai schematic diagram of void arrangement
schematic diagram of void arrangement site map
site map floor plan / level 0
floor plan / level 0 floor plan / level +1
floor plan / level +1 floor plan / level +2
floor plan / level +2


