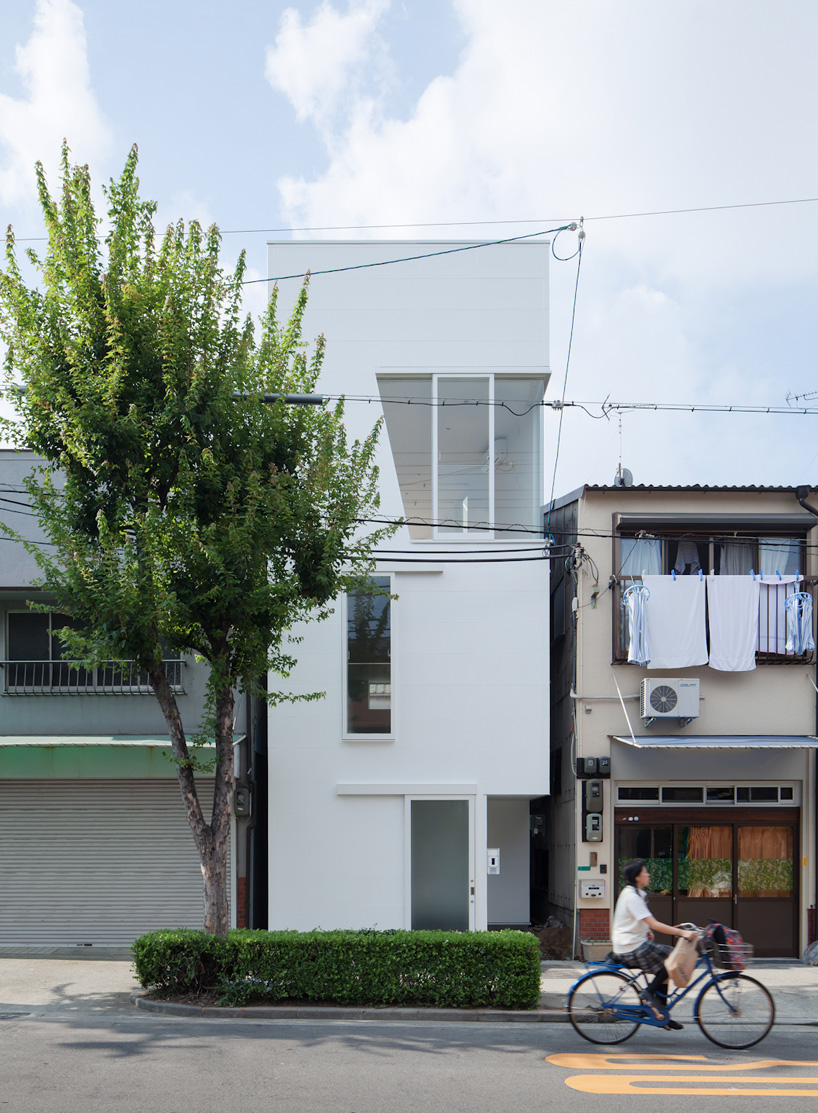KEEP UP WITH OUR DAILY AND WEEKLY NEWSLETTERS
PRODUCT LIBRARY
the minimalist gallery space gently curves at all corners and expands over three floors.
kengo kuma's qatar pavilion draws inspiration from qatari dhow boat construction and japan's heritage of wood joinery.
connections: +730
the home is designed as a single, monolithic volume folded into two halves, its distinct facades framing scenic lake views.
the winning proposal, revitalizing the structure in line with its founding principles, was unveiled during a press conference today, june 20th.

 street elevation image © yohei sasakura
street elevation image © yohei sasakura ground level living + dining area and kitchen image © yohei sasakura
ground level living + dining area and kitchen image © yohei sasakura (left) voids within the floor plates brings light to the ground level (right) light filters into the basement through the steps images © yohei sasakura
(left) voids within the floor plates brings light to the ground level (right) light filters into the basement through the steps images © yohei sasakura views continue through the stairway images © yohei sasakura
views continue through the stairway images © yohei sasakura interior palette of light wood and concrete image © yohei sasakura
interior palette of light wood and concrete image © yohei sasakura view of the living room through the stairs image © yohei sasakura
view of the living room through the stairs image © yohei sasakura stairs to first level images © yohei sasakura
stairs to first level images © yohei sasakura (left) view to front door (right) triangulated skylight over stairway images © yohei sasakura
(left) view to front door (right) triangulated skylight over stairway images © yohei sasakura light cascades down the white walls images © yohei sasakura
light cascades down the white walls images © yohei sasakura image © yohei sasakura
image © yohei sasakura first floor image © yohei sasakura
first floor image © yohei sasakura image © yohei sasakura
image © yohei sasakura image © yohei sasakura
image © yohei sasakura image © yohei sasakura
image © yohei sasakura images © yohei sasakura
images © yohei sasakura stairs to roof terrace images © yohei sasakura
stairs to roof terrace images © yohei sasakura light entering the light well image © yohei sasakura
light entering the light well image © yohei sasakura light entering from rooftop windows images © yohei sasakura
light entering from rooftop windows images © yohei sasakura rooftop terrace image © yohei sasakura
rooftop terrace image © yohei sasakura image © yohei sasakura
image © yohei sasakura bathroom image © yohei sasakura
bathroom image © yohei sasakura at dusk image © yohei sasakura
at dusk image © yohei sasakura image © yohei sasakura
image © yohei sasakura site plan
site plan floor plan / level 0
floor plan / level 0 floor plan / level 1
floor plan / level 1 floor plan / level 2
floor plan / level 2 roof plan
roof plan


