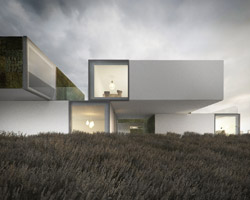KEEP UP WITH OUR DAILY AND WEEKLY NEWSLETTERS
PRODUCT LIBRARY
martin gomez arquitectos brings japanese design influences to coastal uruguay with this boji beach house.
the minimalist gallery space gently curves at all corners and expands over three floors.
kengo kuma's qatar pavilion draws inspiration from qatari dhow boat construction and japan's heritage of wood joinery.
connections: +730
the home is designed as a single, monolithic volume folded into two halves, its distinct facades framing scenic lake views.

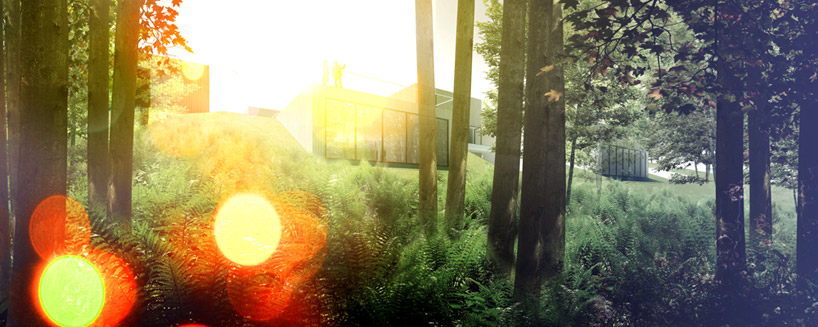 spa nestled amongst a grove of trees
spa nestled amongst a grove of trees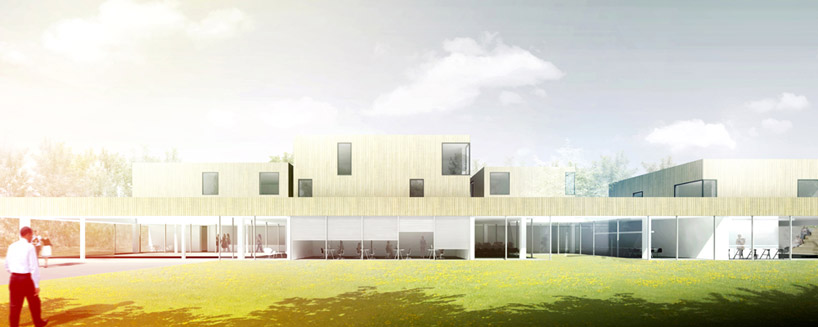 facade
facade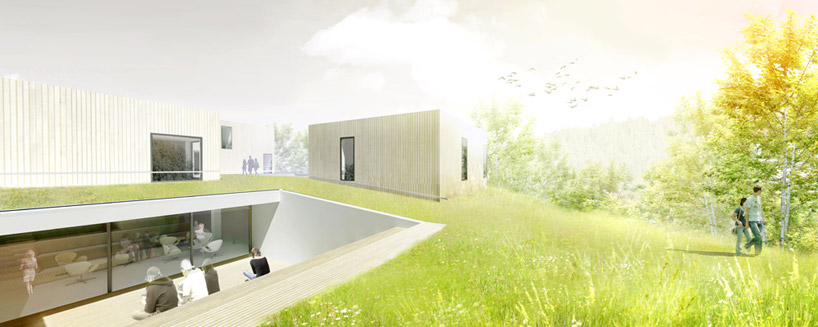 ground level roof terrace
ground level roof terrace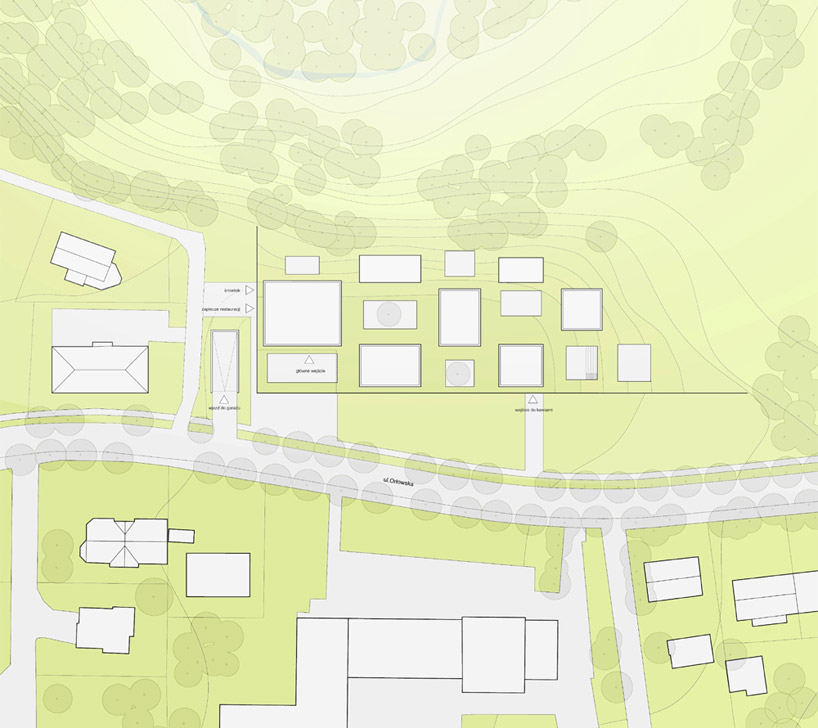 site plan
site plan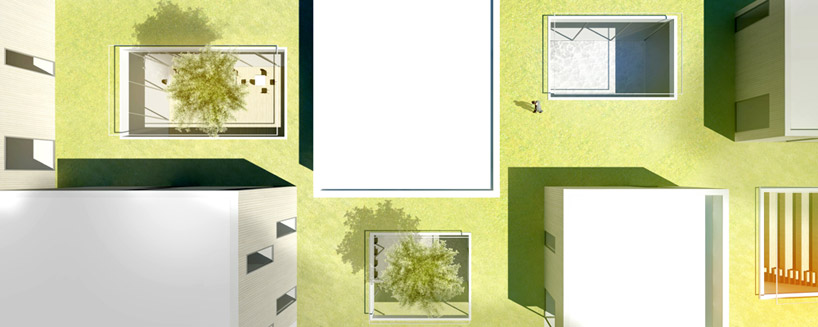 plan of ground level roof terrace
plan of ground level roof terrace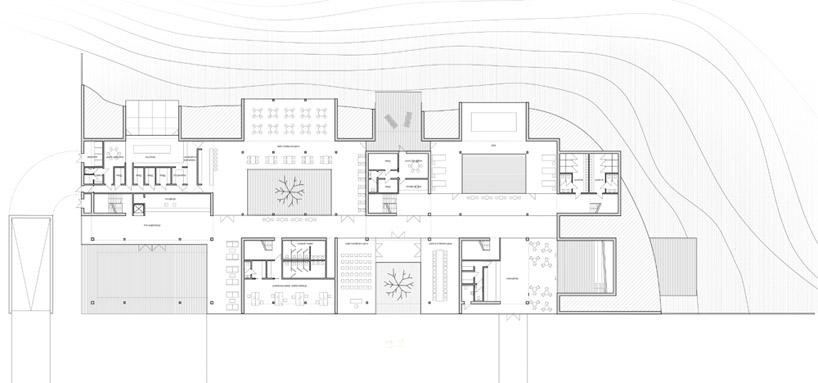 floor plan / level 0
floor plan / level 0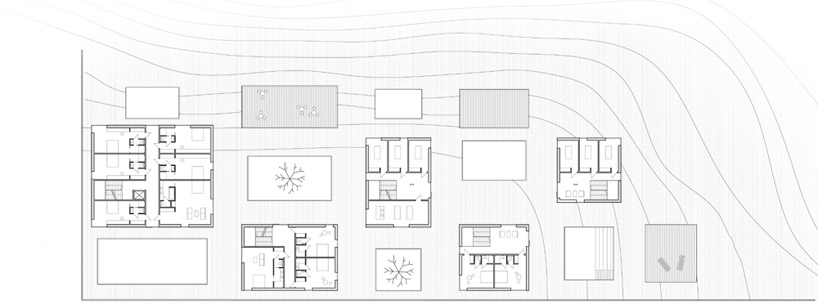 floor plan / level 1
floor plan / level 1 floor plan / level 2
floor plan / level 2 section
section section
section section
section elevation
elevation elevation
elevation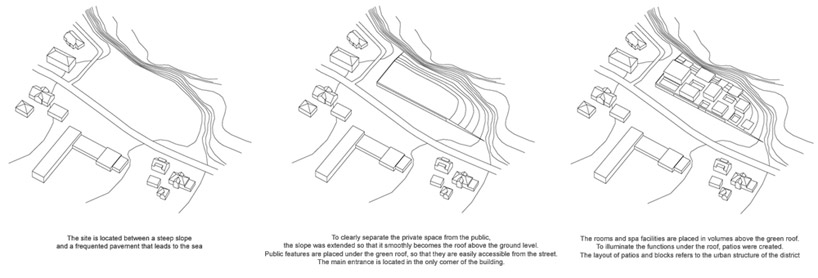 diagram
diagram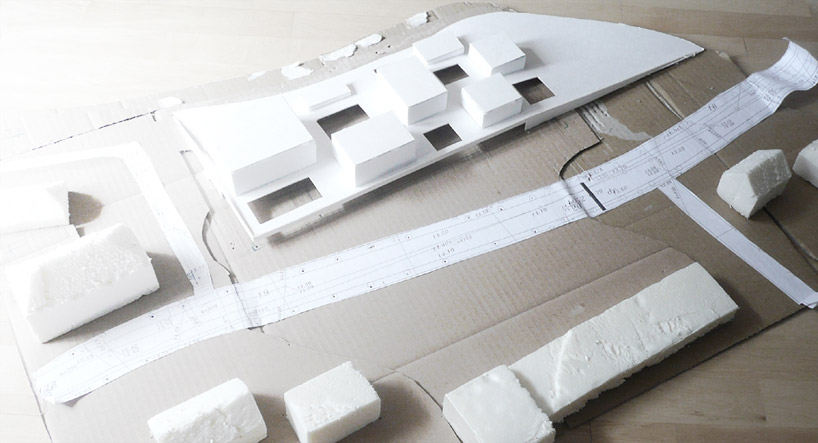 process model
process model