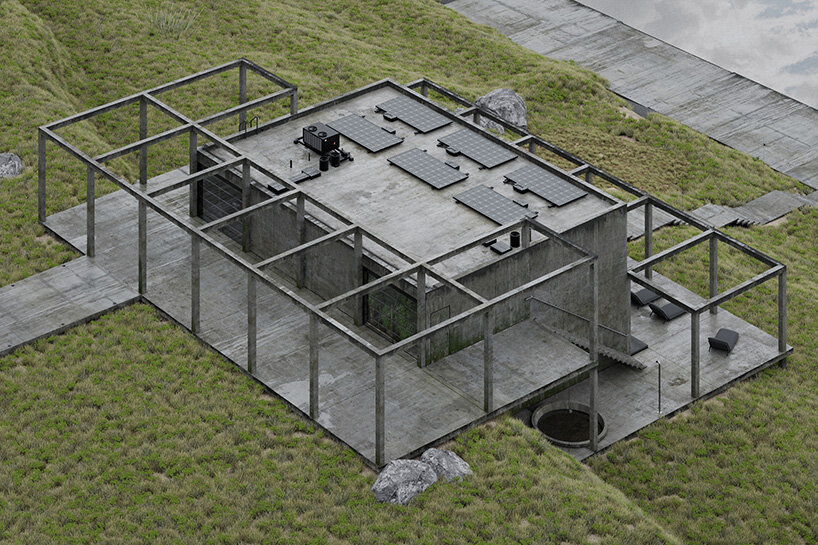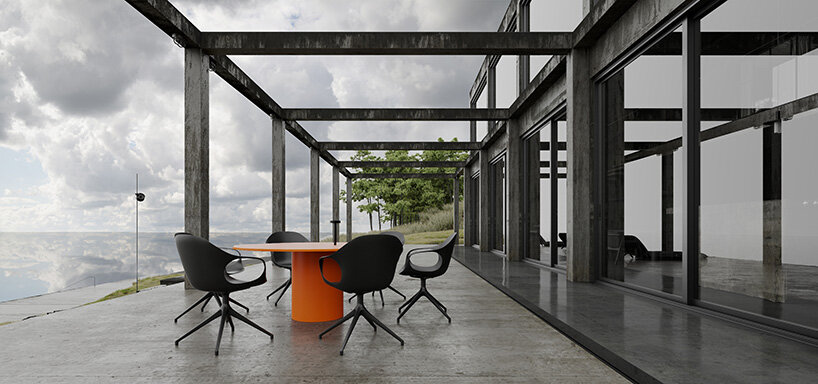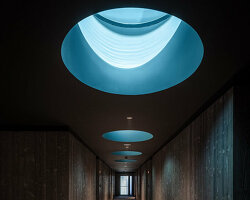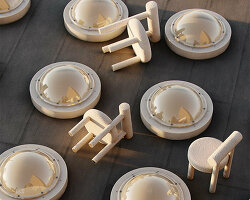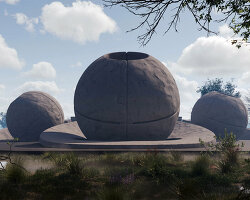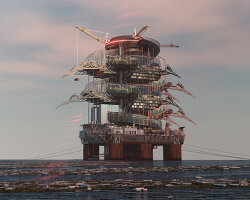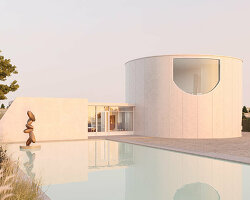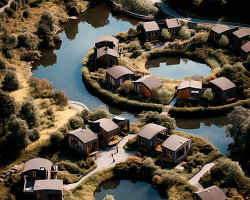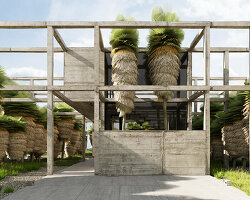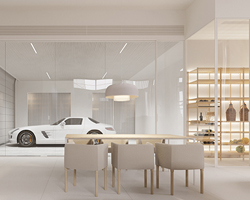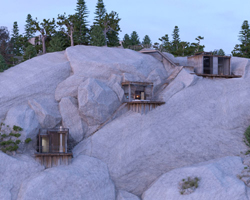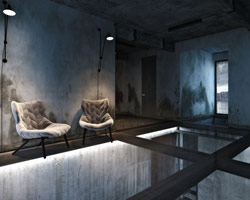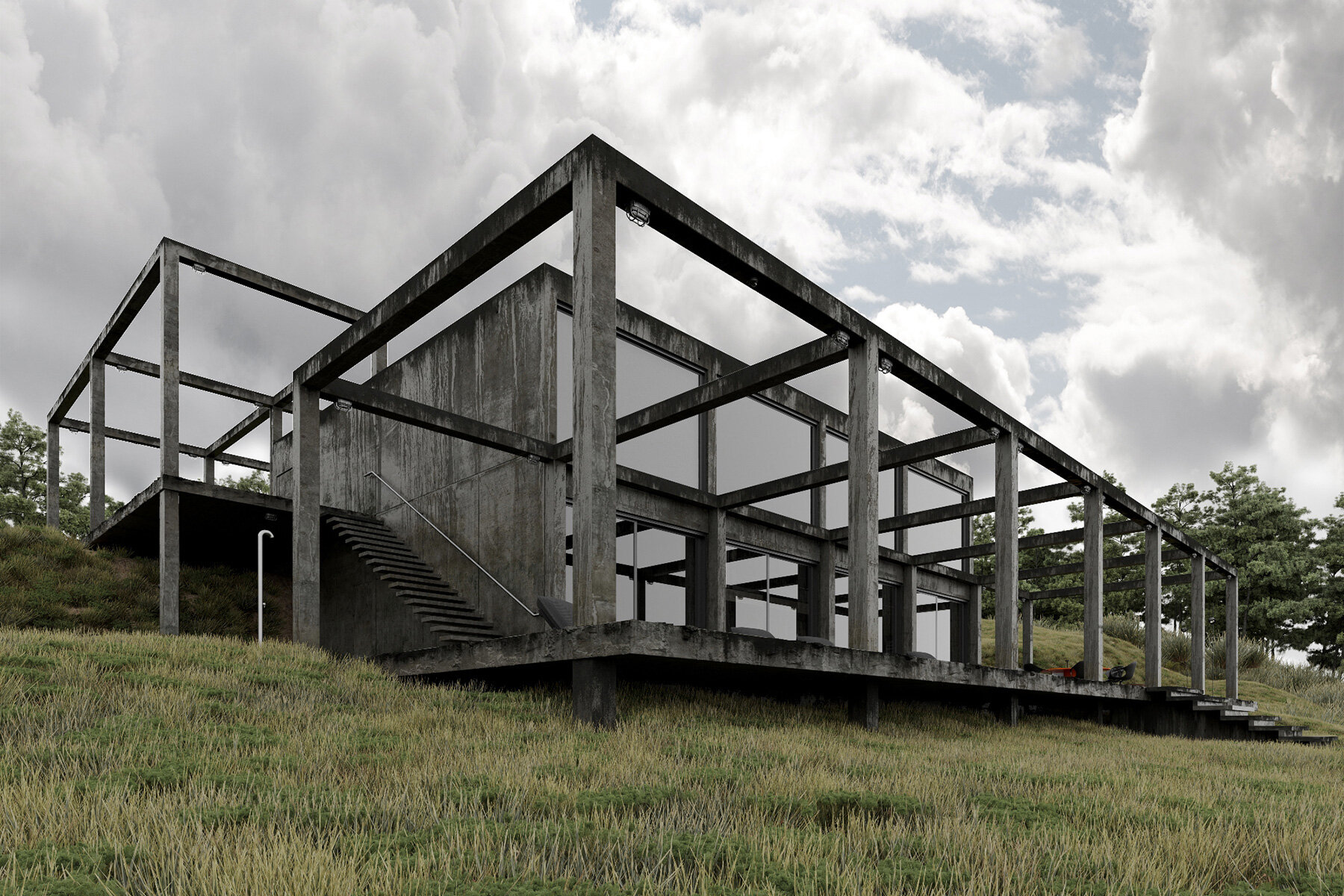
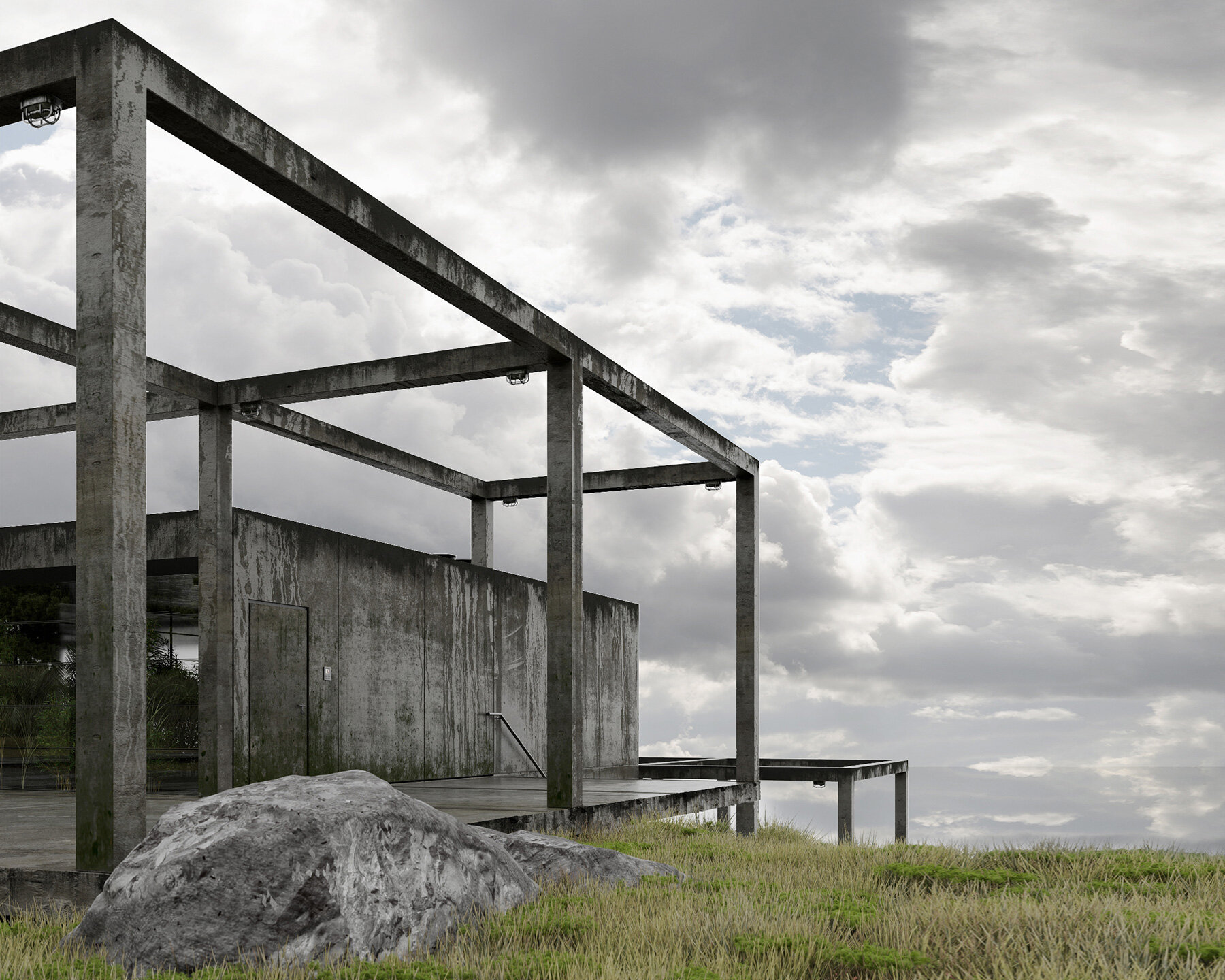
KEEP UP WITH OUR DAILY AND WEEKLY NEWSLETTERS
PRODUCT LIBRARY
the minimalist gallery space gently curves at all corners and expands over three floors.
kengo kuma's qatar pavilion draws inspiration from qatari dhow boat construction and japan's heritage of wood joinery.
connections: +730
the home is designed as a single, monolithic volume folded into two halves, its distinct facades framing scenic lake views.
the winning proposal, revitalizing the structure in line with its founding principles, was unveiled during a press conference today, june 20th.
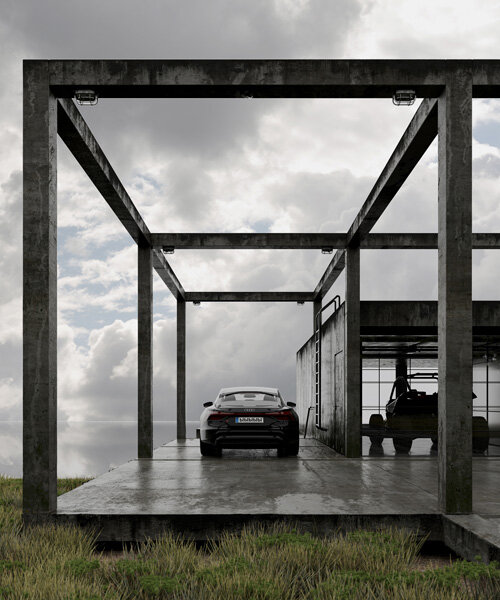
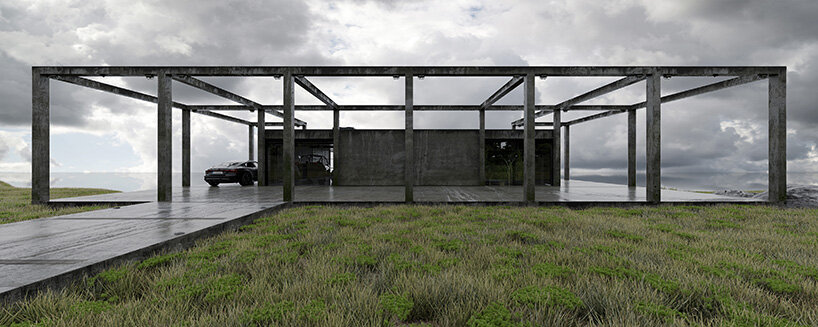 images © Sirotov Architects |
images © Sirotov Architects | 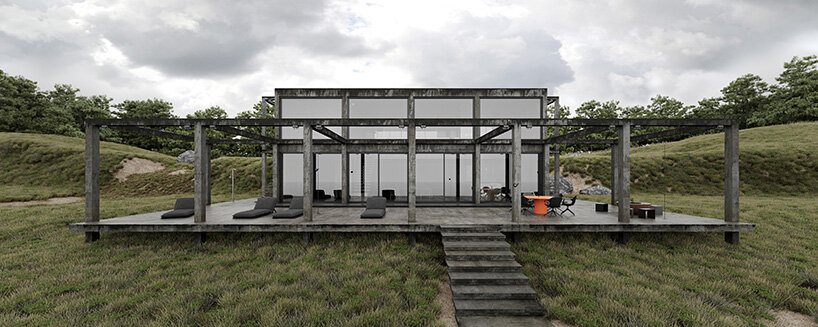
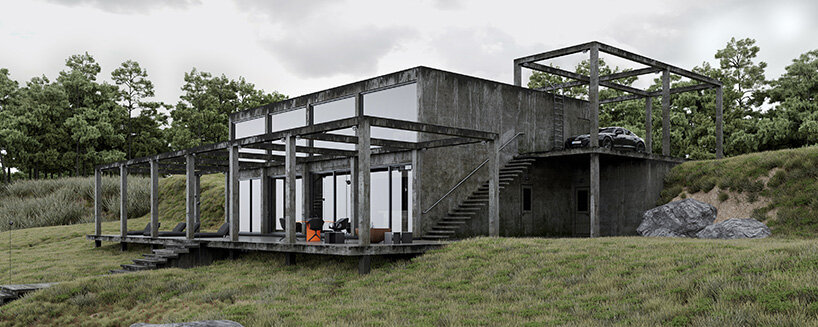
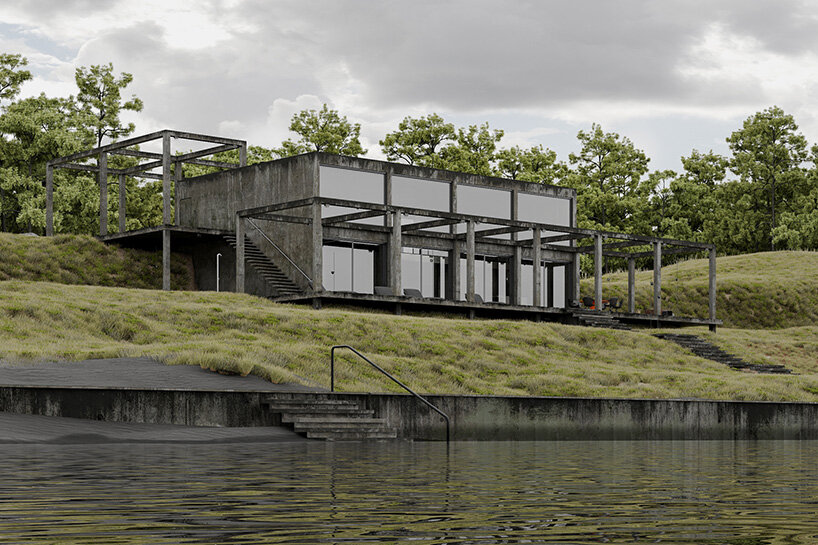
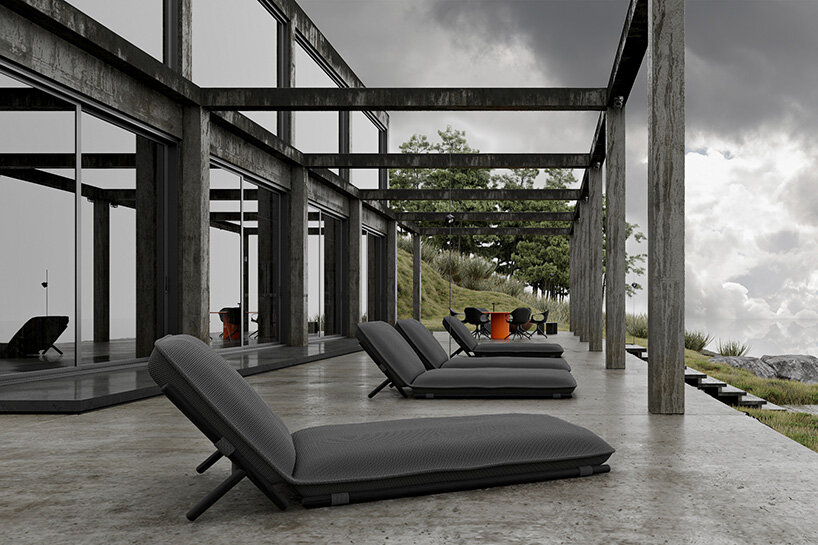 the open-air grid demarcates the boundaries of an outdoor patio
the open-air grid demarcates the boundaries of an outdoor patio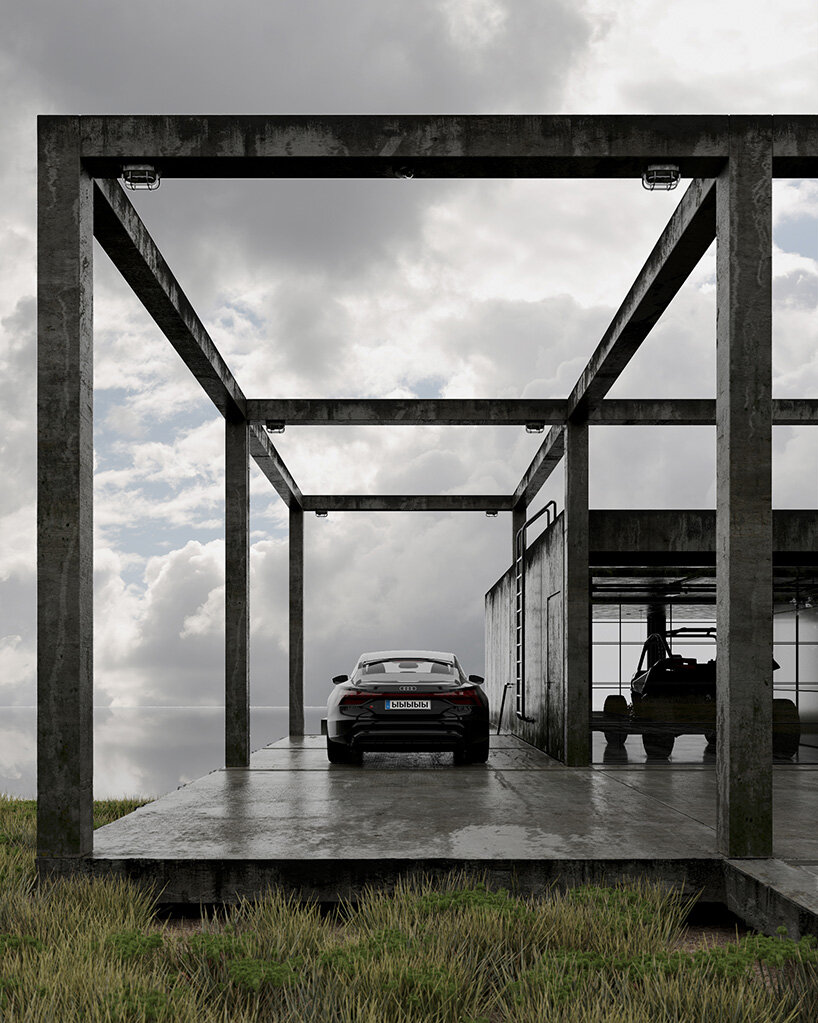 the heavy concrete slabs appear to float lightly above the grassy slope
the heavy concrete slabs appear to float lightly above the grassy slope

