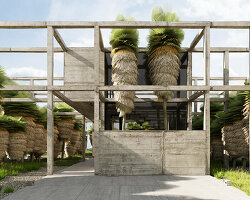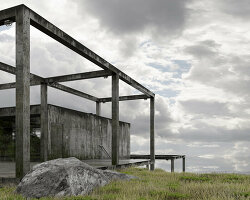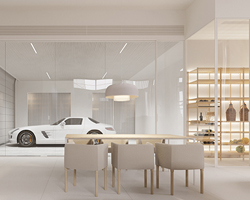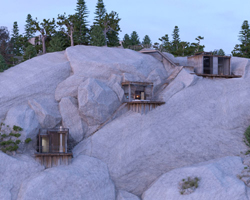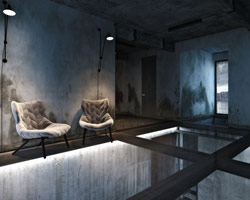KEEP UP WITH OUR DAILY AND WEEKLY NEWSLETTERS
PRODUCT LIBRARY
the minimalist gallery space gently curves at all corners and expands over three floors.
kengo kuma's qatar pavilion draws inspiration from qatari dhow boat construction and japan's heritage of wood joinery.
connections: +730
the home is designed as a single, monolithic volume folded into two halves, its distinct facades framing scenic lake views.
the winning proposal, revitalizing the structure in line with its founding principles, was unveiled during a press conference today, june 20th.
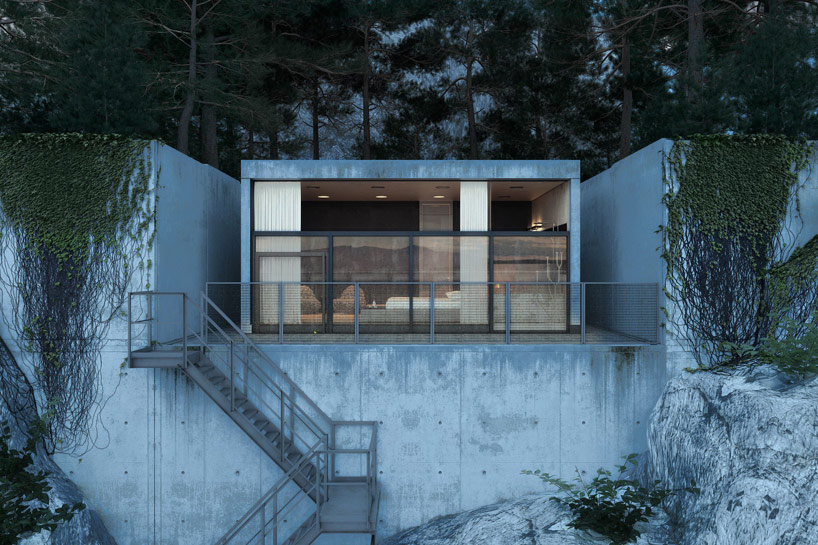
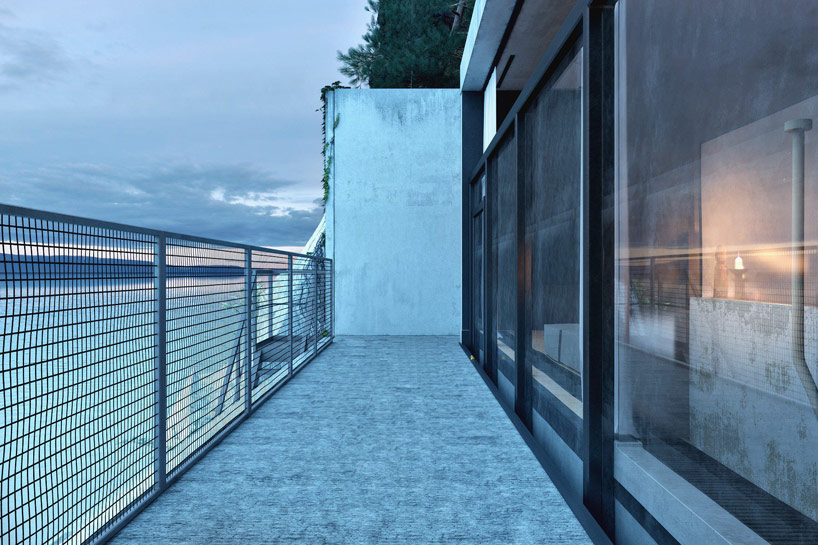 terrace exposed to the oceanimage © igor sirotov
terrace exposed to the oceanimage © igor sirotov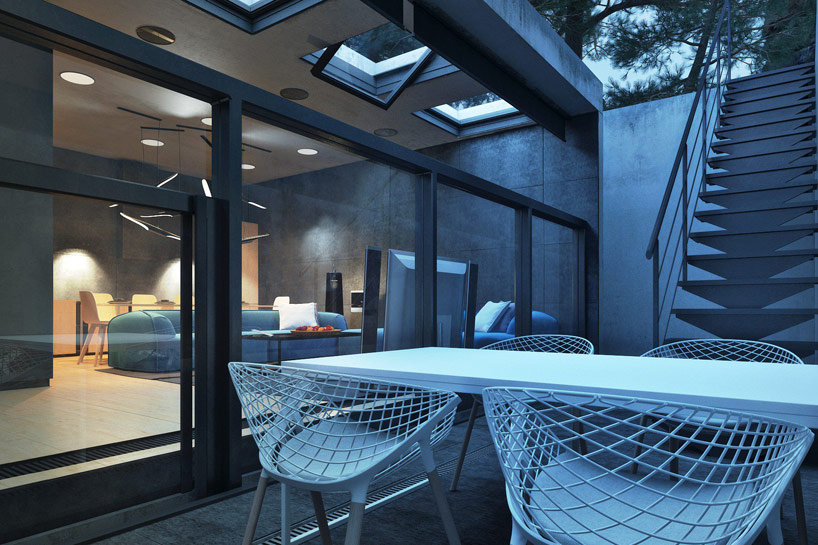 protected courtyardimage © igor sirotov
protected courtyardimage © igor sirotov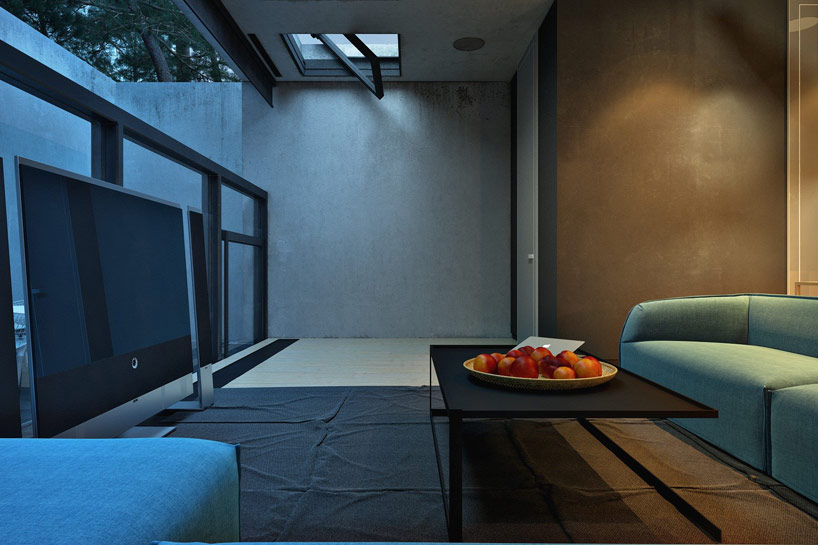 sunken living roomimage © igor sirotov
sunken living roomimage © igor sirotov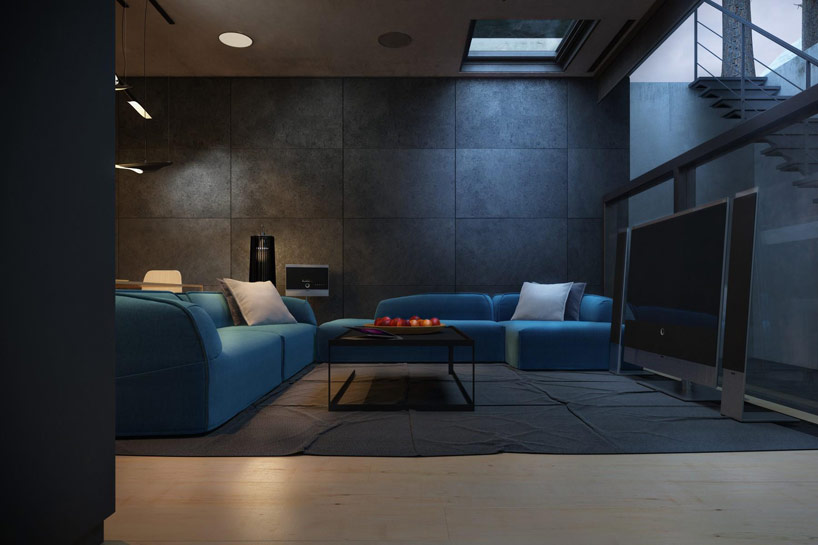 image © igor sirotov
image © igor sirotov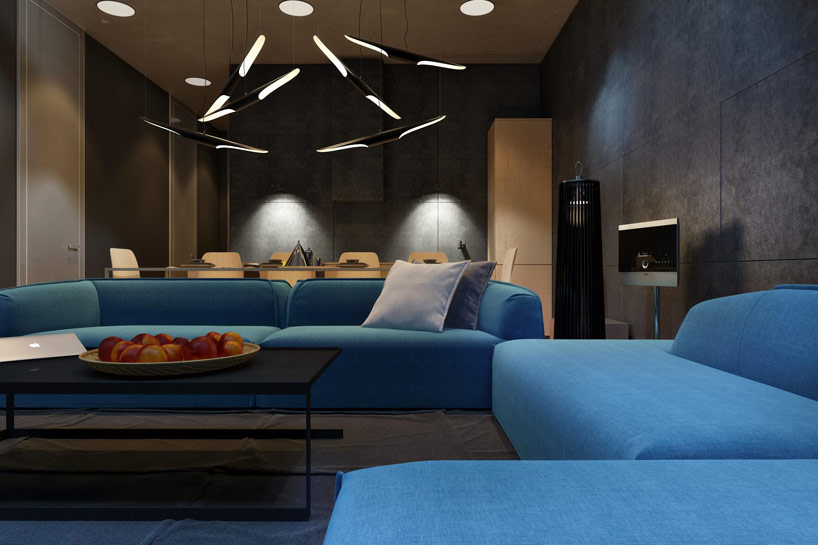 black stone siding gives a dramatic effect highlighted with natural and artificial lightingimage © igor sirotov
black stone siding gives a dramatic effect highlighted with natural and artificial lightingimage © igor sirotov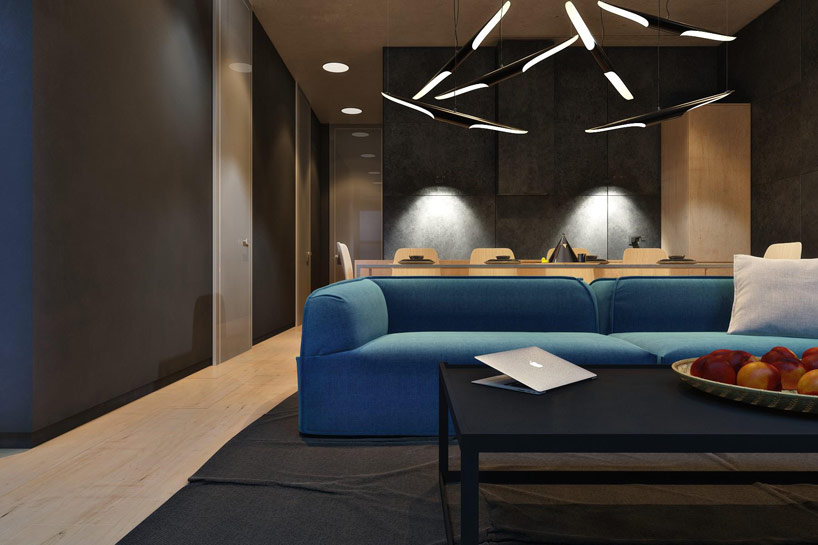 image © igor sirotov
image © igor sirotov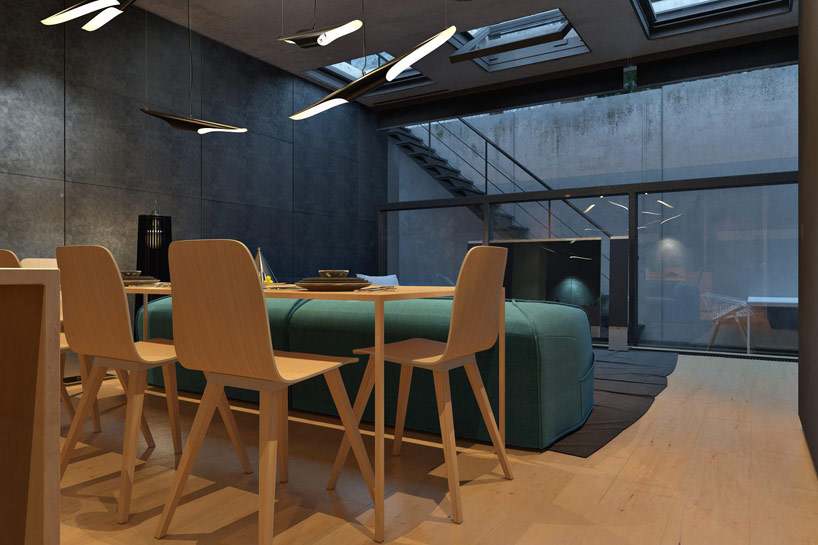 dining areaimage © igor sirotov
dining areaimage © igor sirotov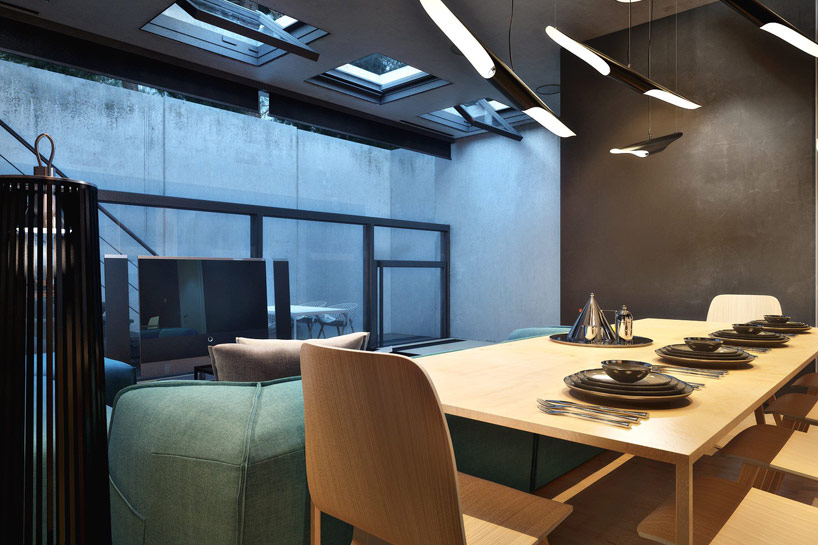 image © igor sirotov
image © igor sirotov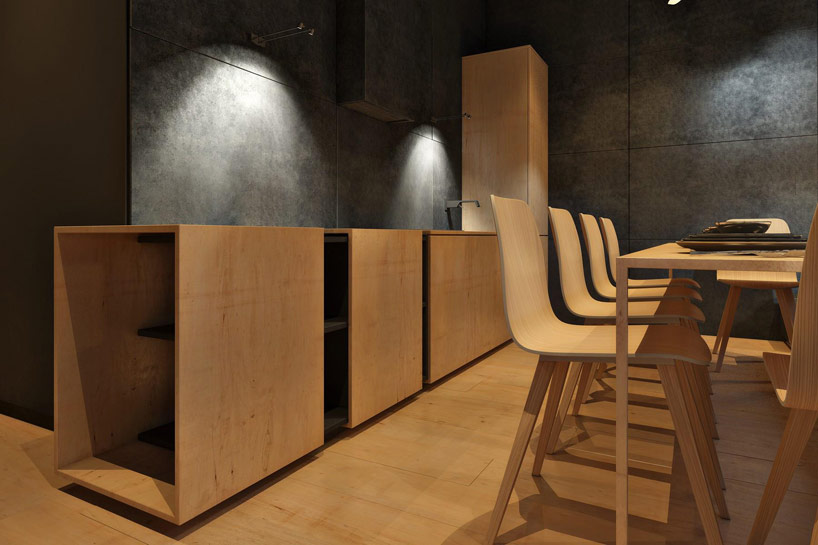 kitchen areaimage © igor sirotov
kitchen areaimage © igor sirotov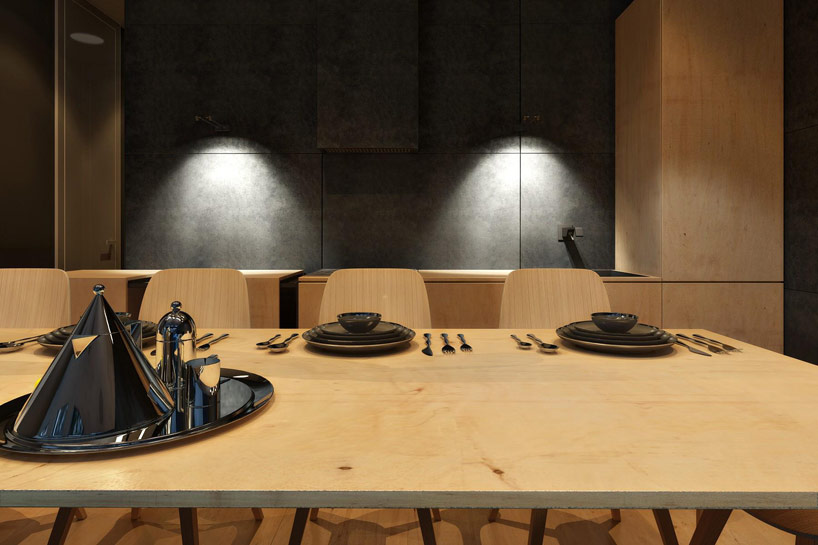 image © igor sirotov
image © igor sirotov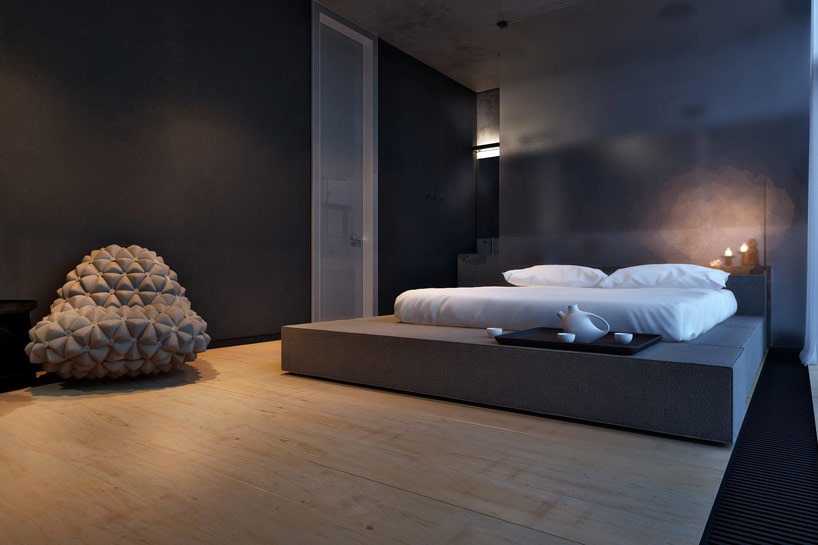 bedroomimage © igor sirotov
bedroomimage © igor sirotov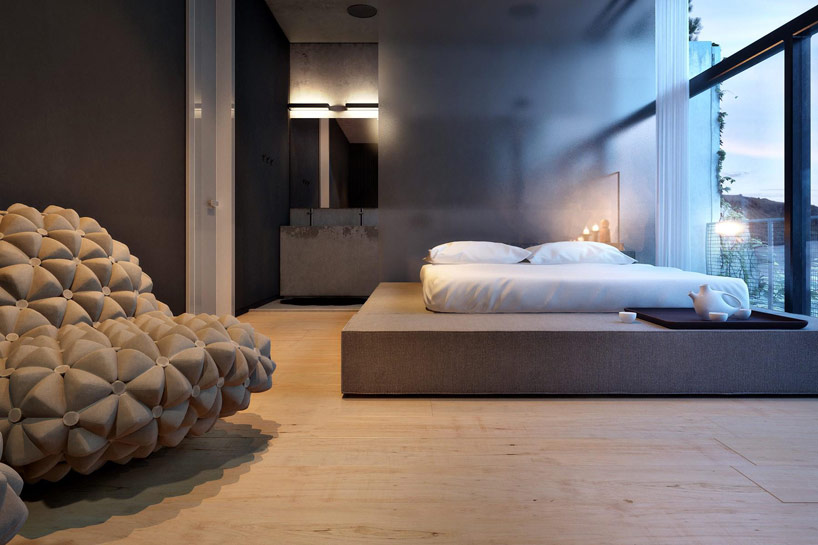 image © igor sirotov
image © igor sirotov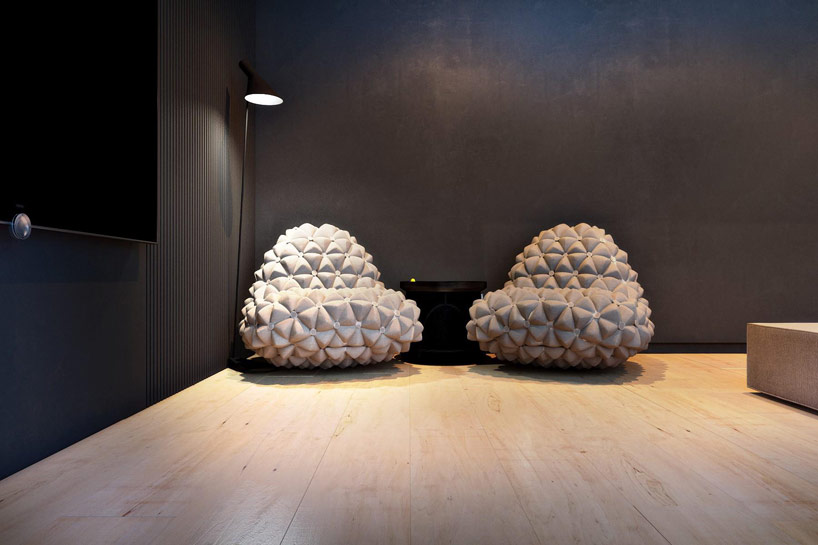 image © igor sirotov
image © igor sirotov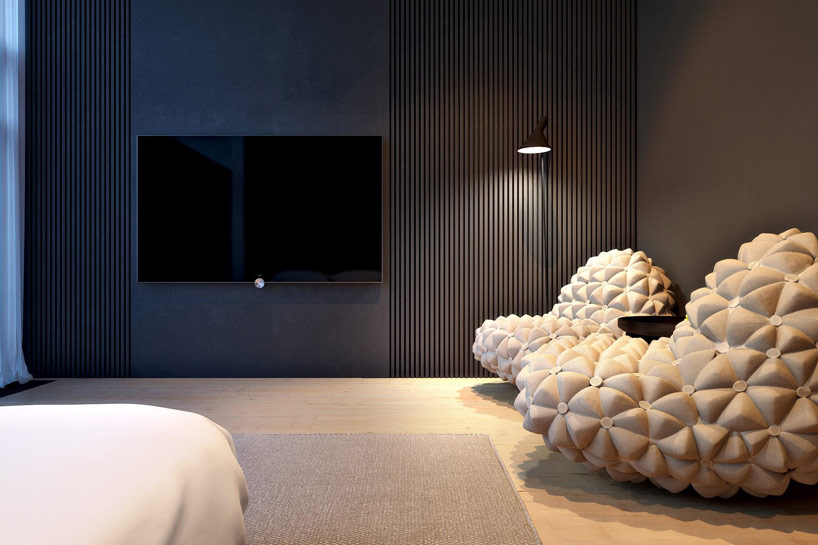 image © igor sirotov
image © igor sirotov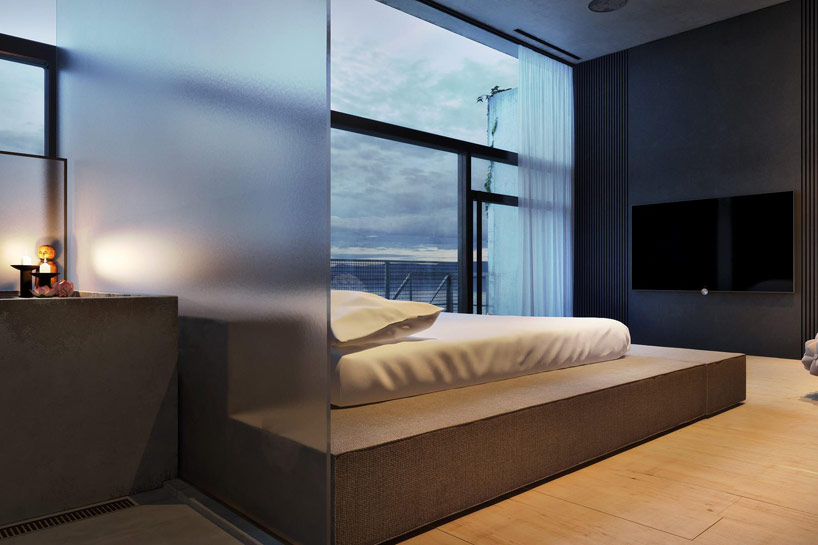 semi-opaque wall separates the sleeping area from the bathroomimage © igor sirotov
semi-opaque wall separates the sleeping area from the bathroomimage © igor sirotov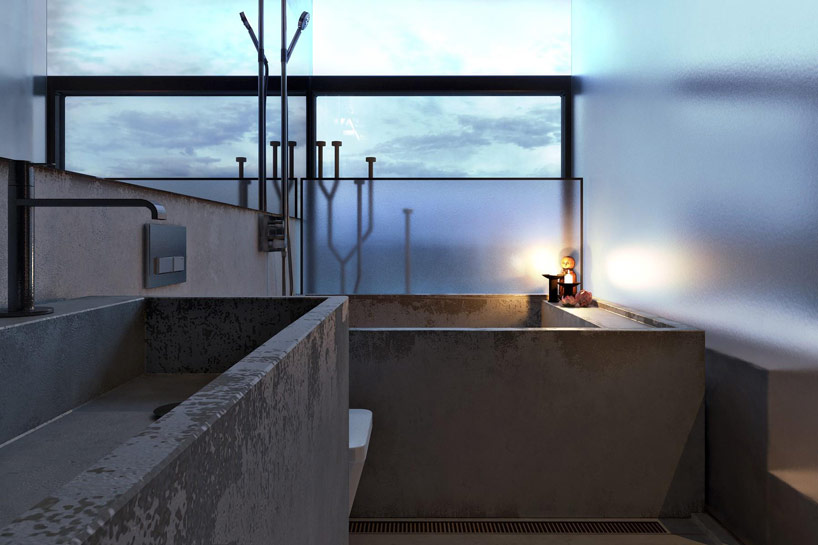 bathroomimage © igor sirotov
bathroomimage © igor sirotov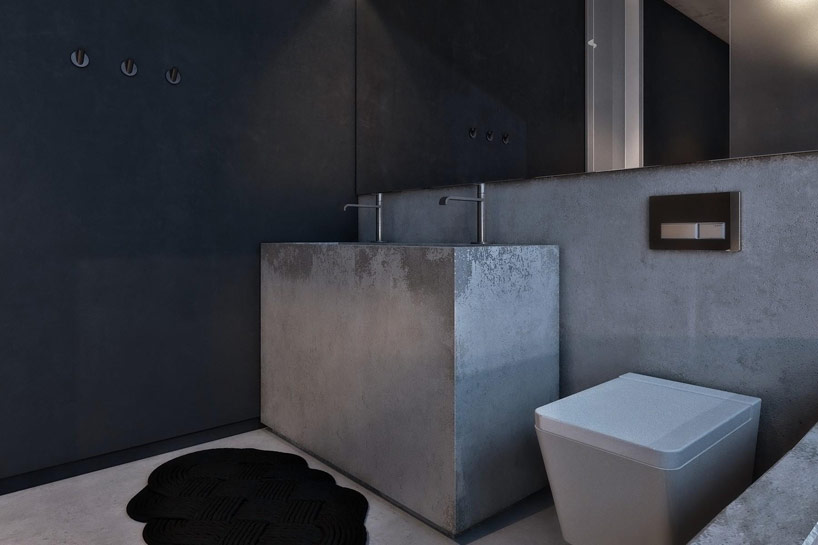 image © igor sirotov
image © igor sirotov