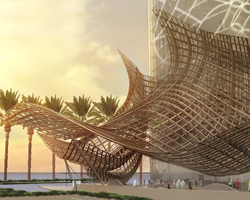KEEP UP WITH OUR DAILY AND WEEKLY NEWSLETTERS
happening now! at milan design week 2024, samsung creates a world where the boundaries between the physical and digital realms blur.
PRODUCT LIBRARY
the apartments shift positions from floor to floor, varying between 90 sqm and 110 sqm.
the house is clad in a rusted metal skin, while the interiors evoke a unified color palette of sand and terracotta.
designing this colorful bogotá school, heatherwick studio takes influence from colombia's indigenous basket weaving.
read our interview with the japanese artist as she takes us on a visual tour of her first architectural endeavor, which she describes as 'a space of contemplation'.

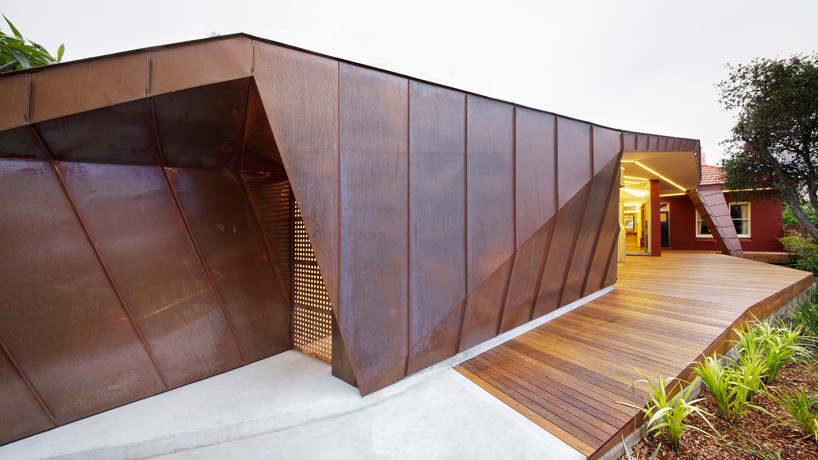 copper-clad canopy blocks views from neighbors image © john gollings
copper-clad canopy blocks views from neighbors image © john gollings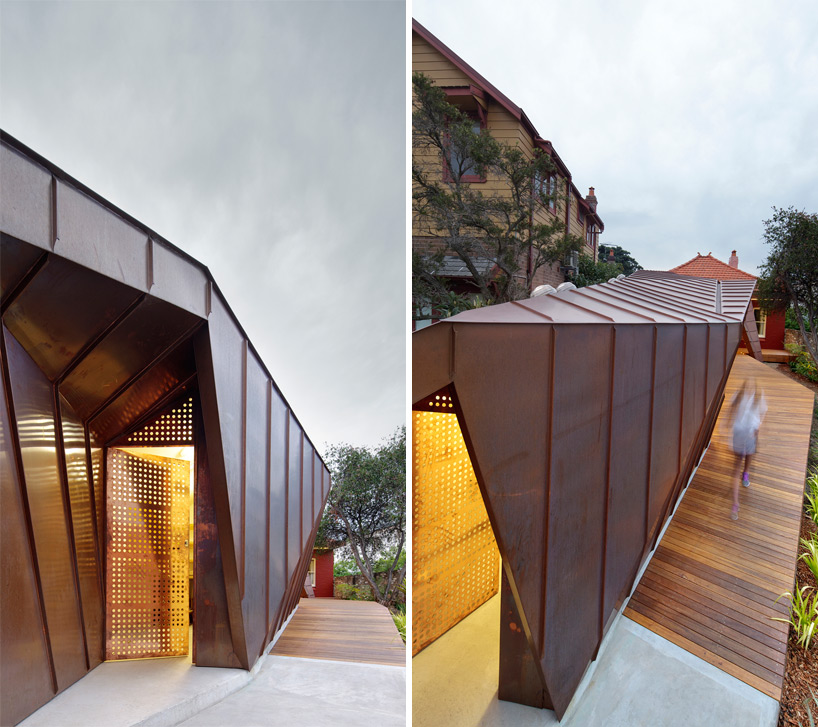 (left) rear entry (right) aerial view of roof images © john gollings
(left) rear entry (right) aerial view of roof images © john gollings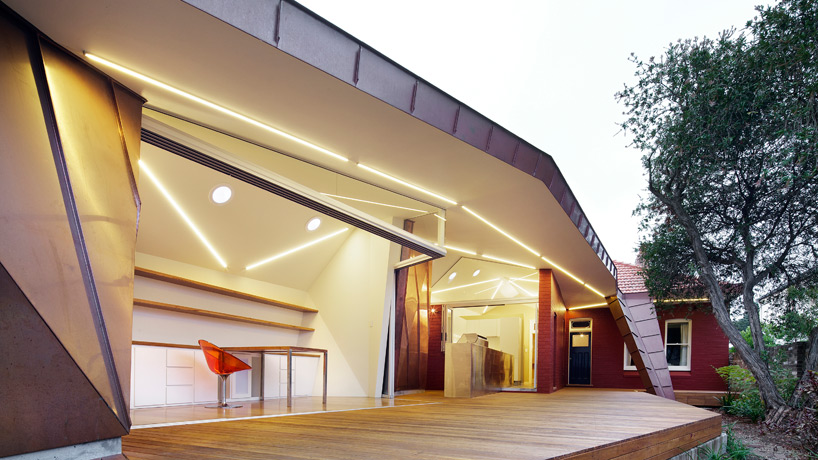 opening along the northern elevation opens to the native garden image © john gollings
opening along the northern elevation opens to the native garden image © john gollings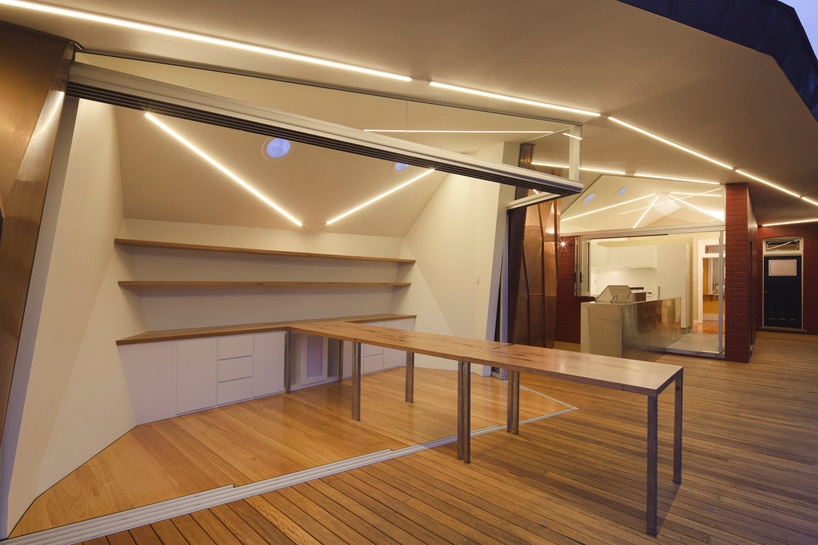 flexible dining area for indoor/outdoor entertaining image © john gollings
flexible dining area for indoor/outdoor entertaining image © john gollings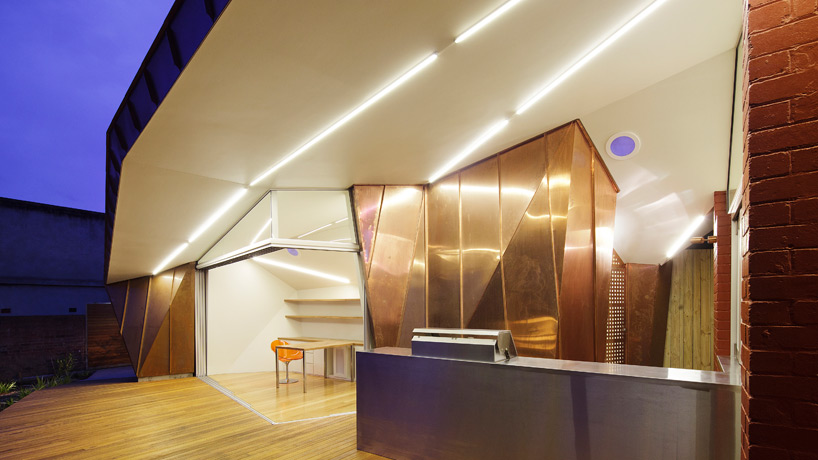 outdoor kitchen image © john gollings
outdoor kitchen image © john gollings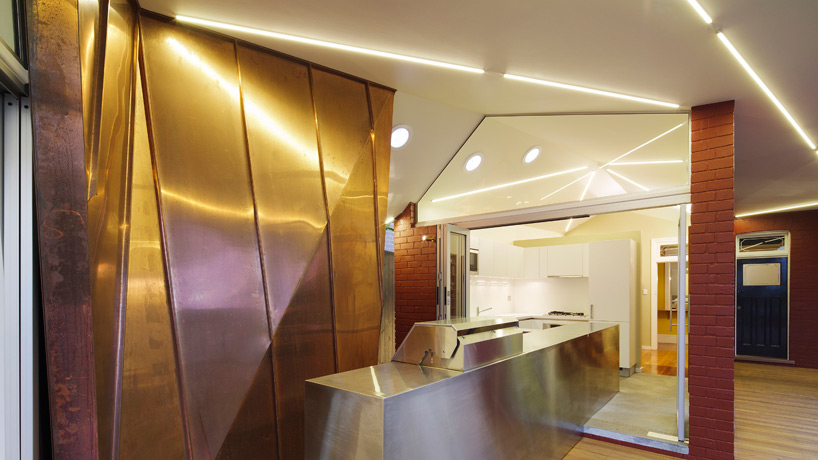 outdoor kitchen continues to the interior image © john gollings
outdoor kitchen continues to the interior image © john gollings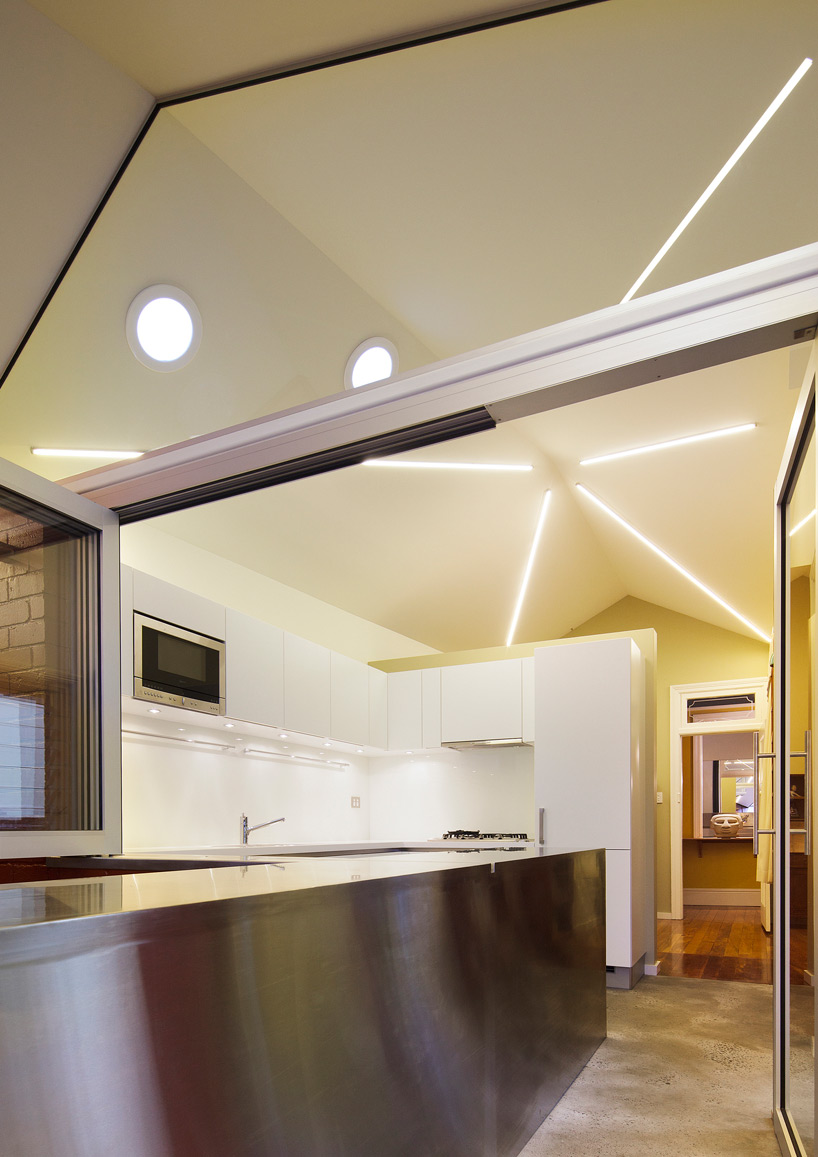 indoor kitchen image © john gollings
indoor kitchen image © john gollings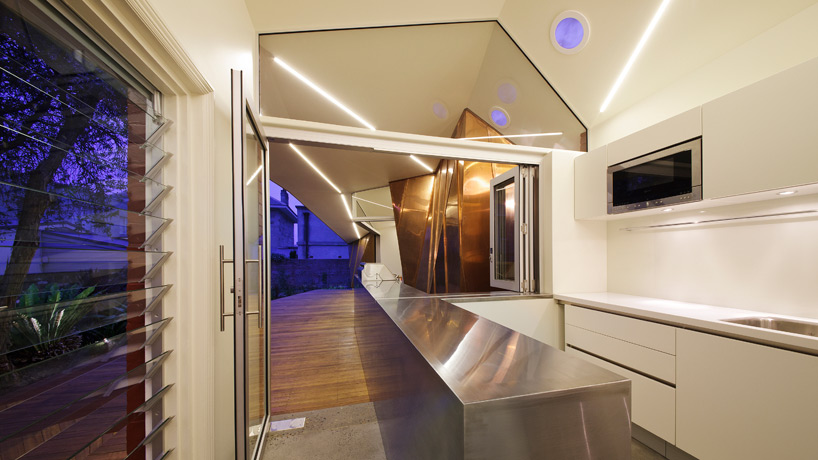 view from the kitchen image © john gollings
view from the kitchen image © john gollings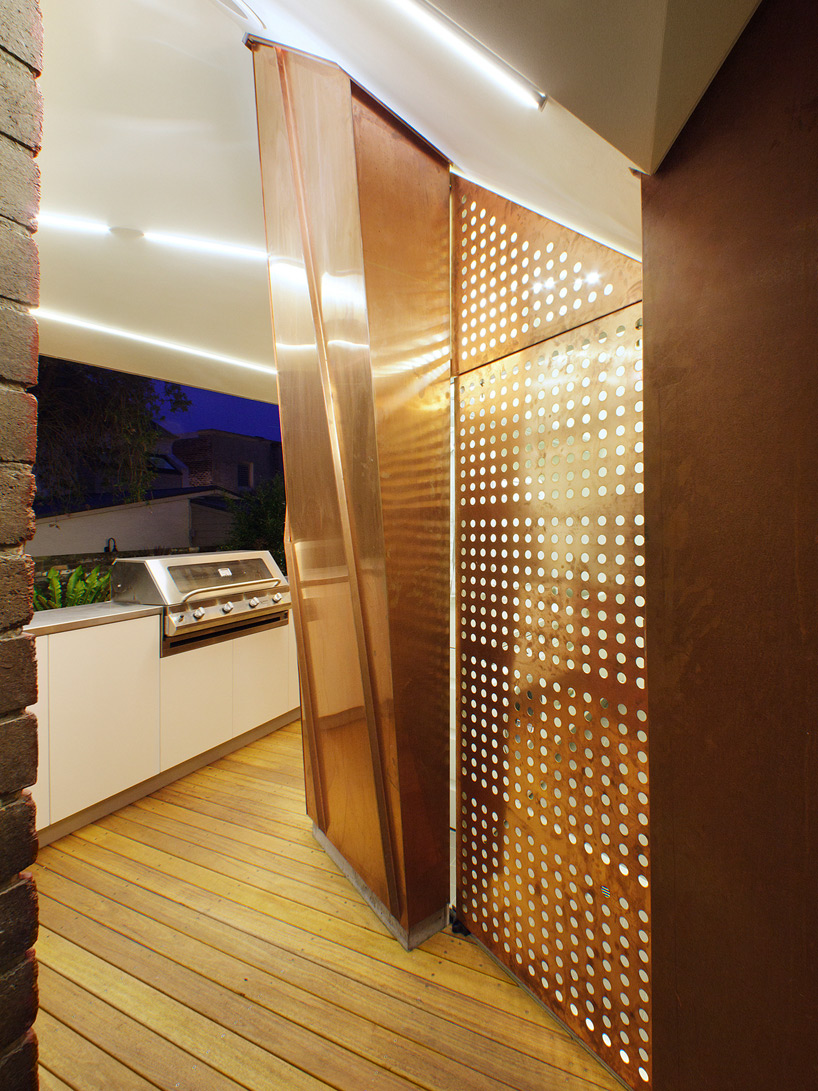 perforated copper door image © john gollings
perforated copper door image © john gollings floor plan / existing
floor plan / existing floor plan / level 0
floor plan / level 0 roof plan
roof plan elevation
elevation elevation
elevation elevation
elevation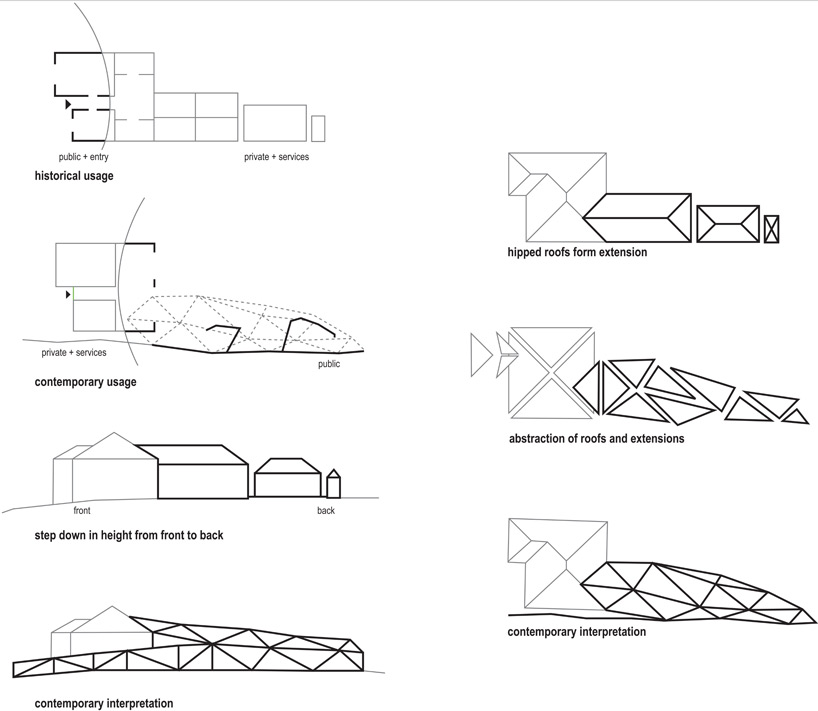 diagram
diagram
