KEEP UP WITH OUR DAILY AND WEEKLY NEWSLETTERS
PRODUCT LIBRARY
designboom's earth day 2024 roundup highlights the architecture that continues to push the boundaries of sustainable design.
the apartments shift positions from floor to floor, varying between 90 sqm and 110 sqm.
the house is clad in a rusted metal skin, while the interiors evoke a unified color palette of sand and terracotta.
designing this colorful bogotá school, heatherwick studio takes influence from colombia's indigenous basket weaving.

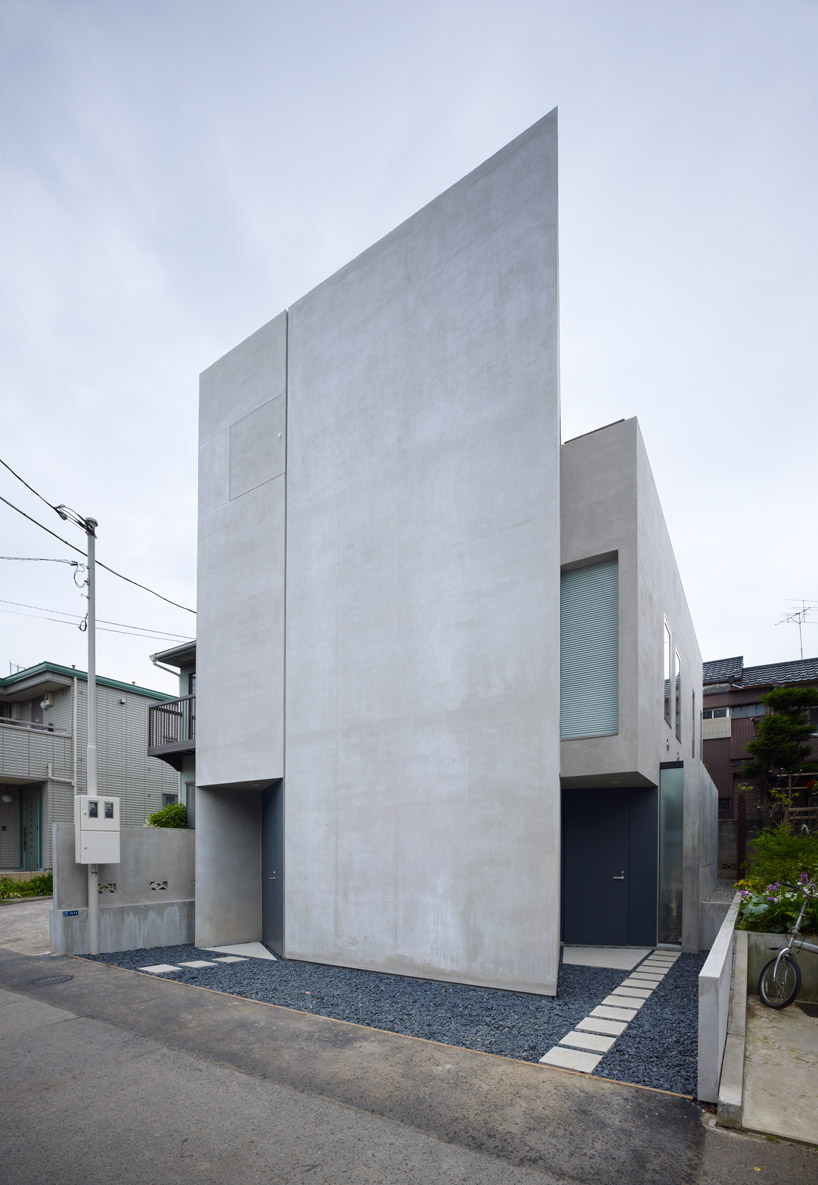 windowless concrete elevation facing the street
windowless concrete elevation facing the street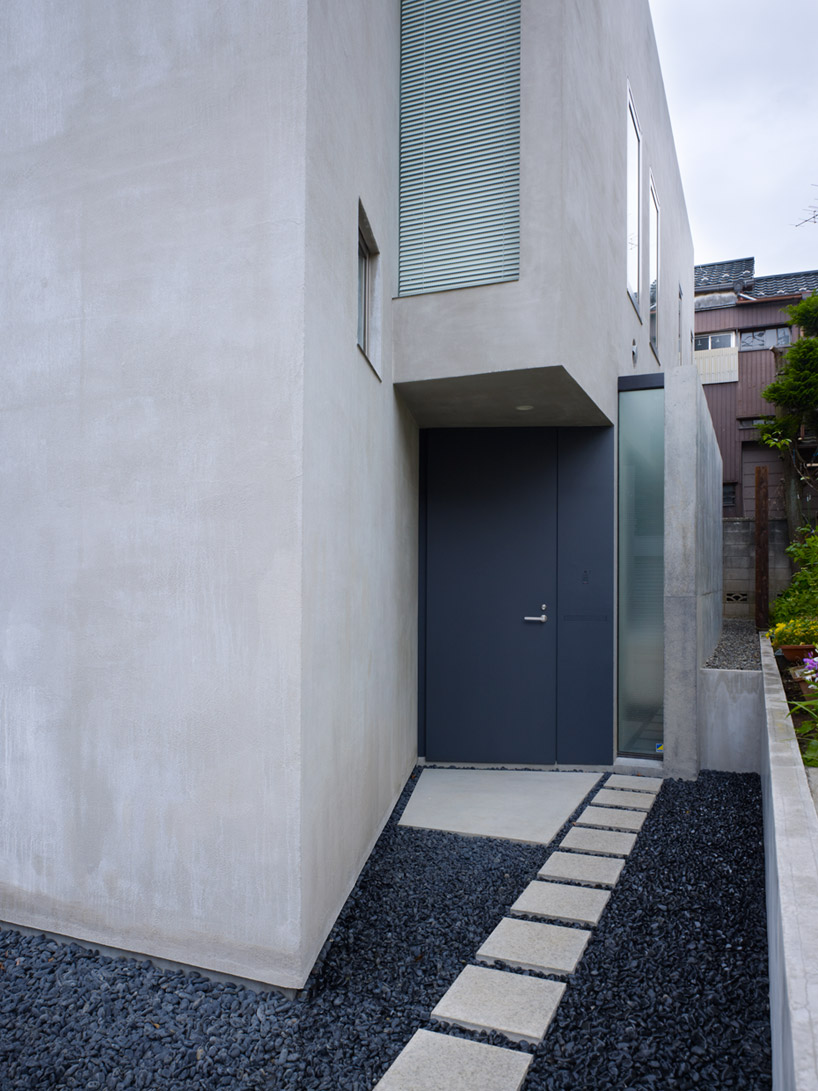 one of the main entrances recessed within a void to produce limited views of the road
one of the main entrances recessed within a void to produce limited views of the road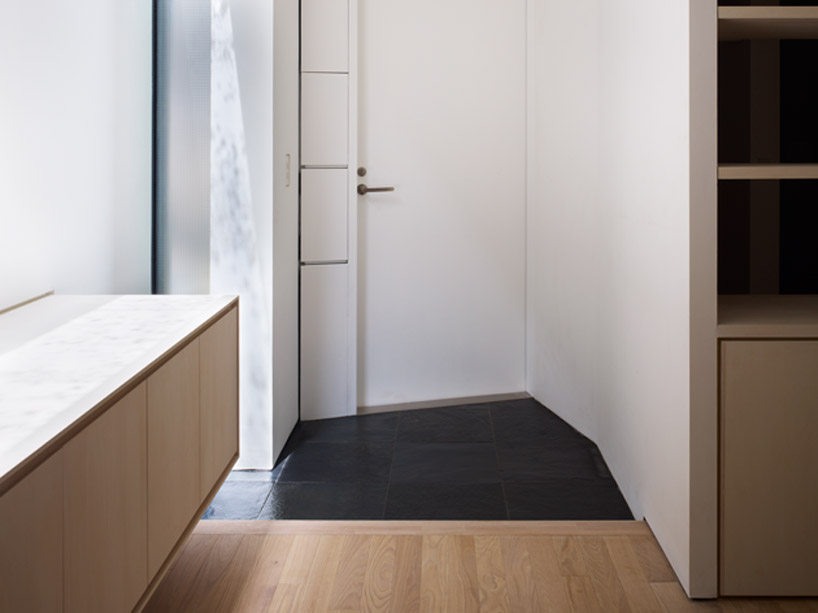 entry foyer
entry foyer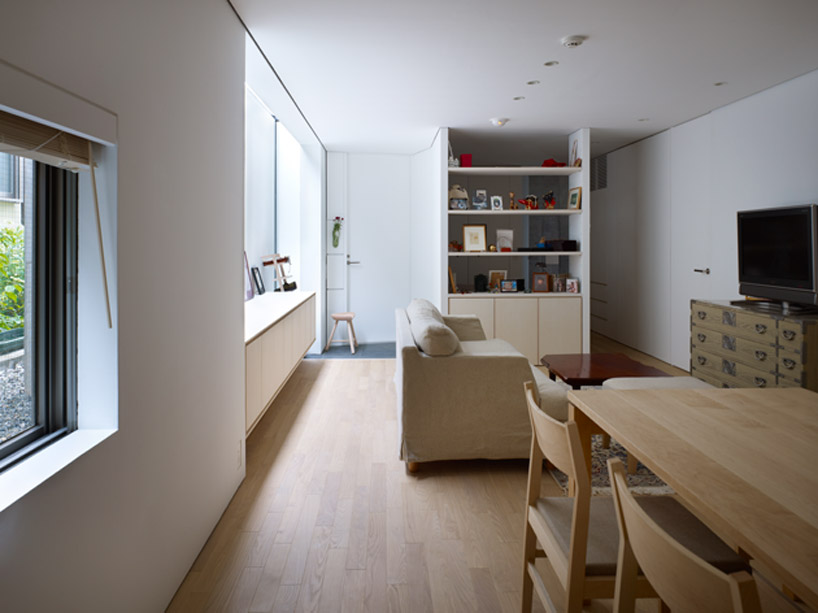 ground level living area
ground level living area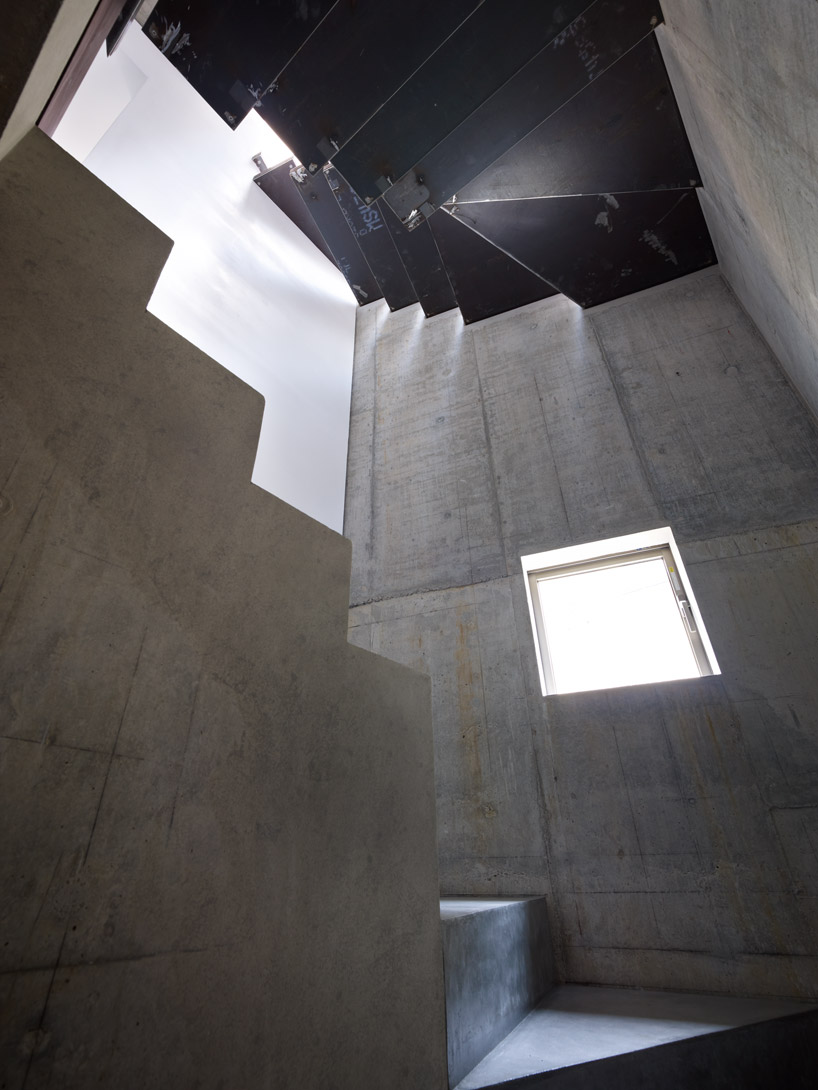 concrete stairs
concrete stairs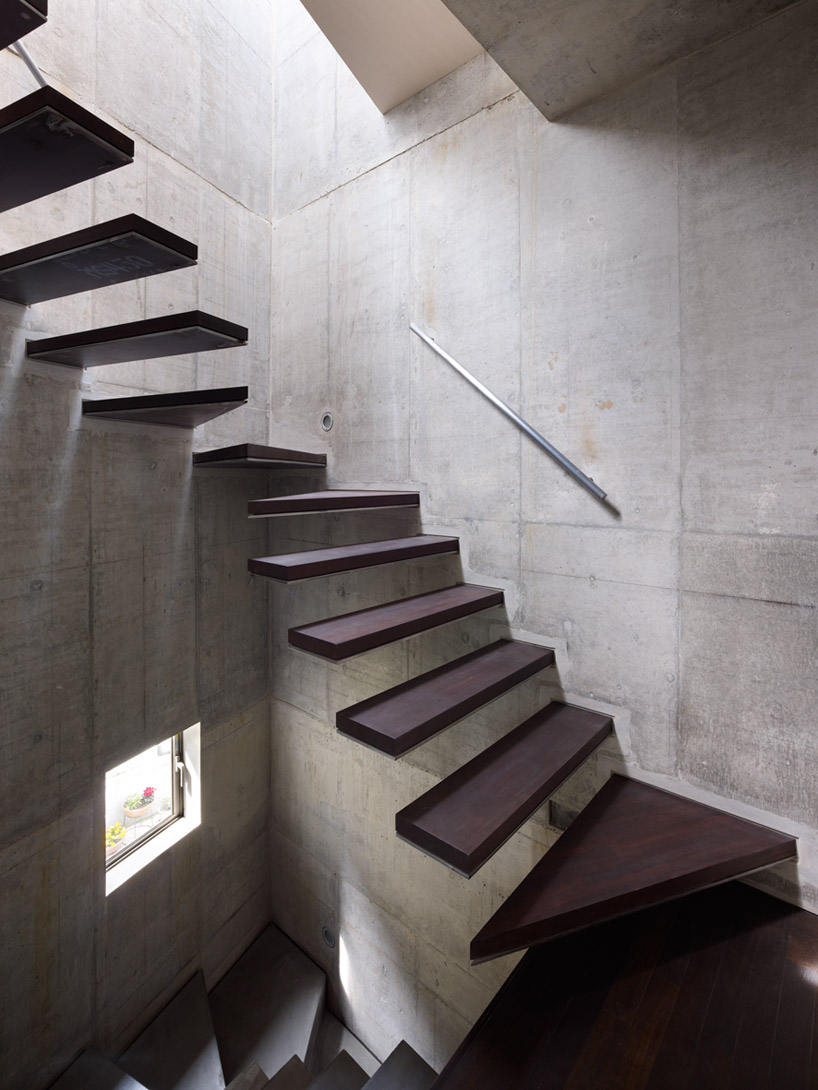 monolithic concrete stair becomes an open cantilevered tread
monolithic concrete stair becomes an open cantilevered tread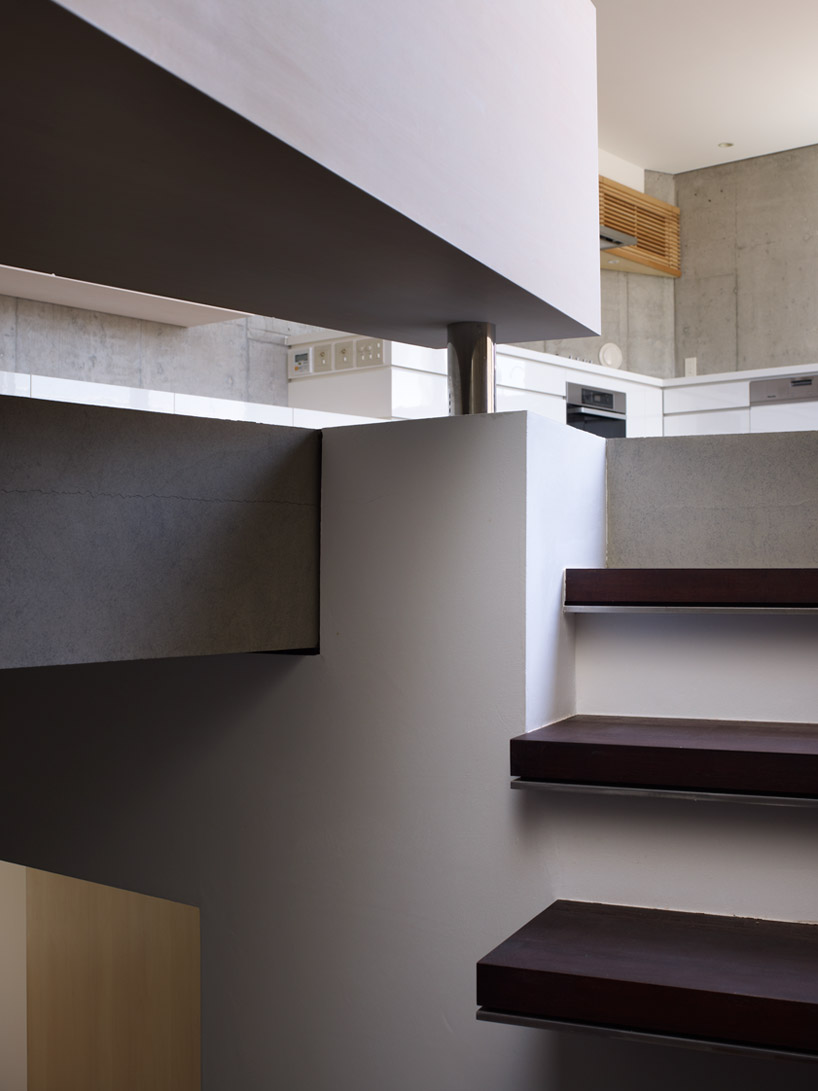 interior details
interior details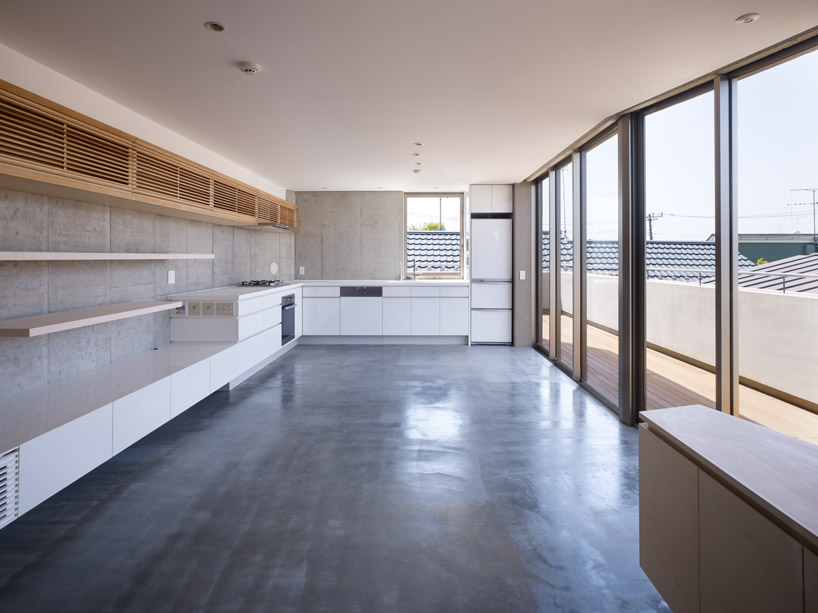 kitchen
kitchen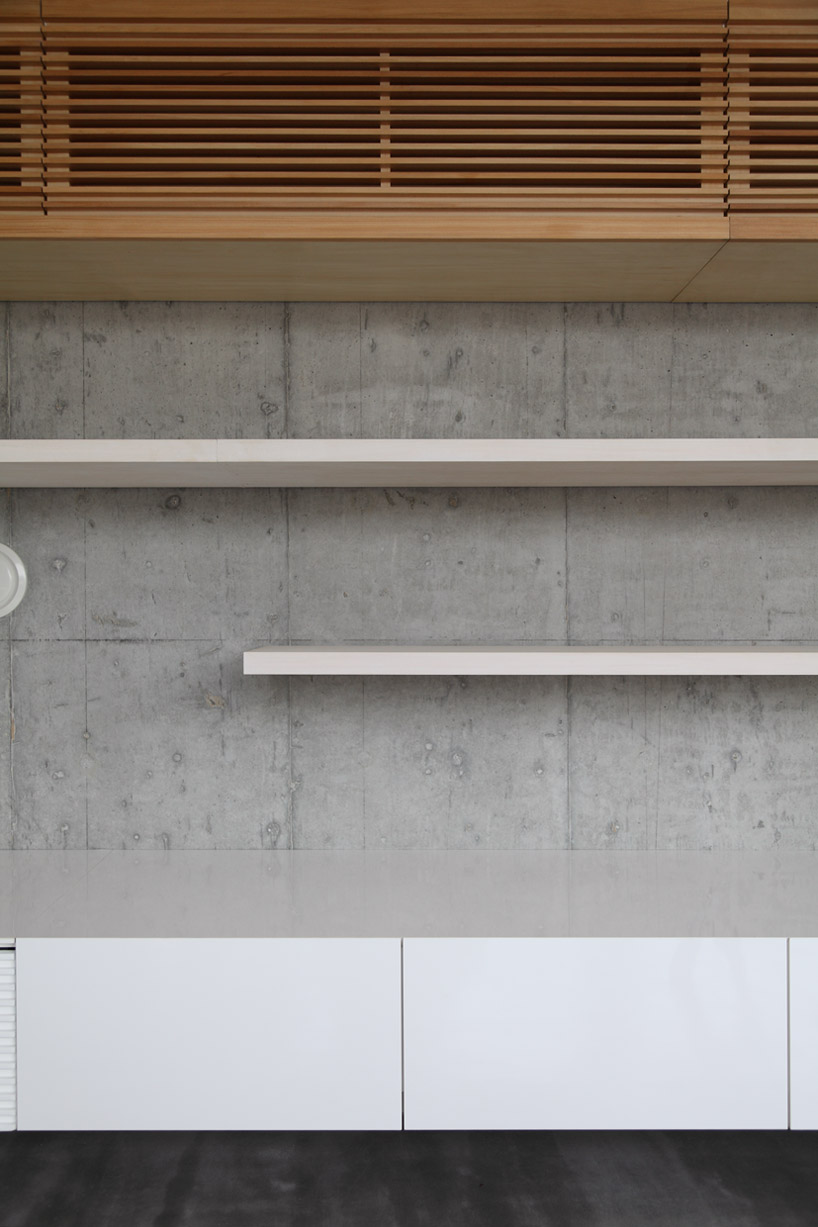 storage detail
storage detail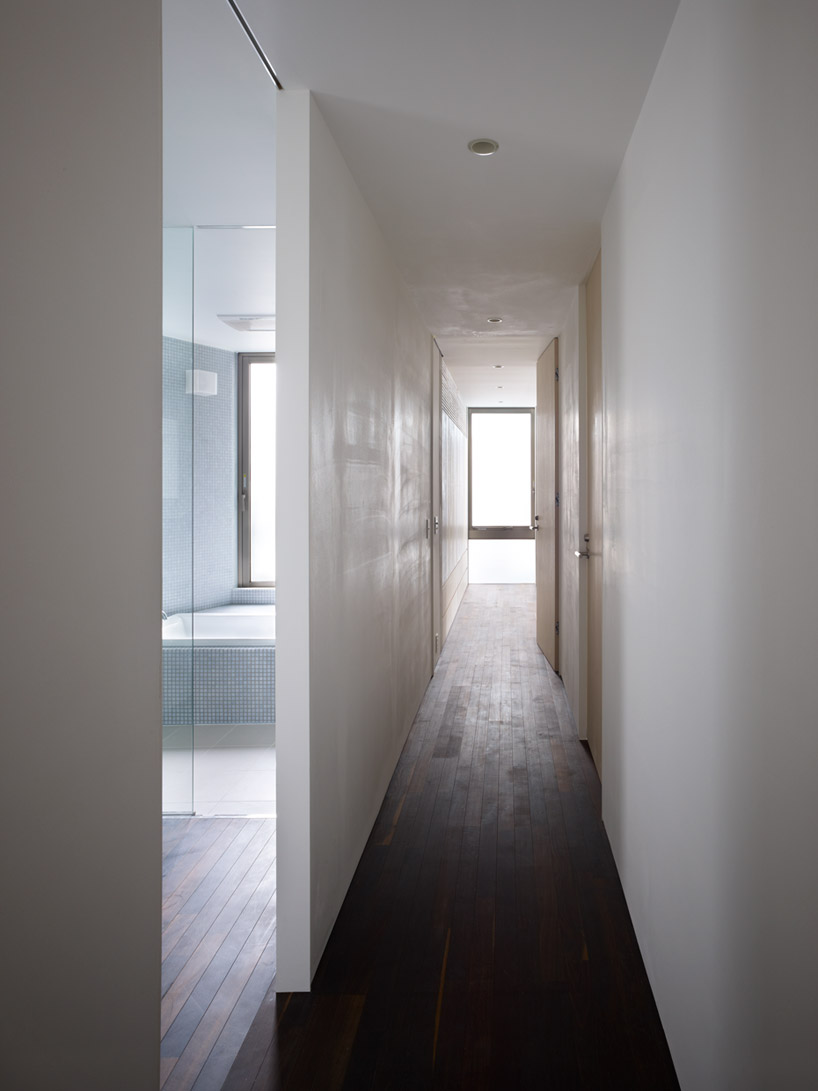 corridor
corridor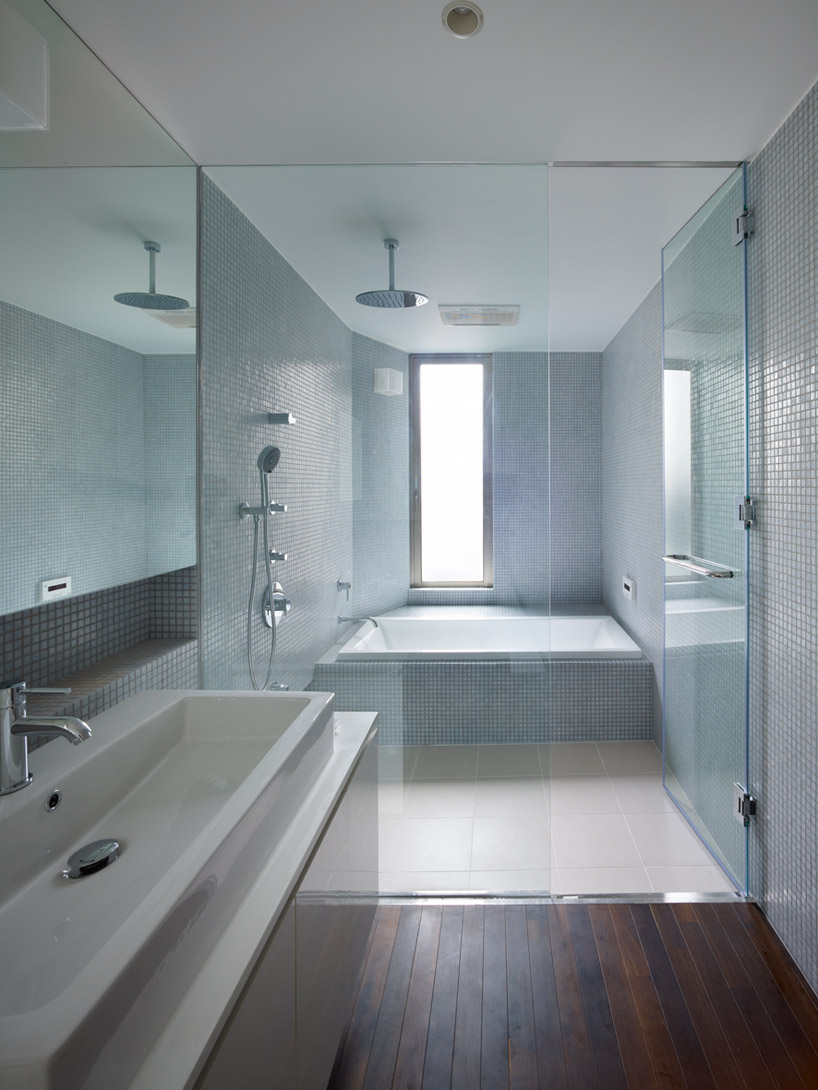 bathroom
bathroom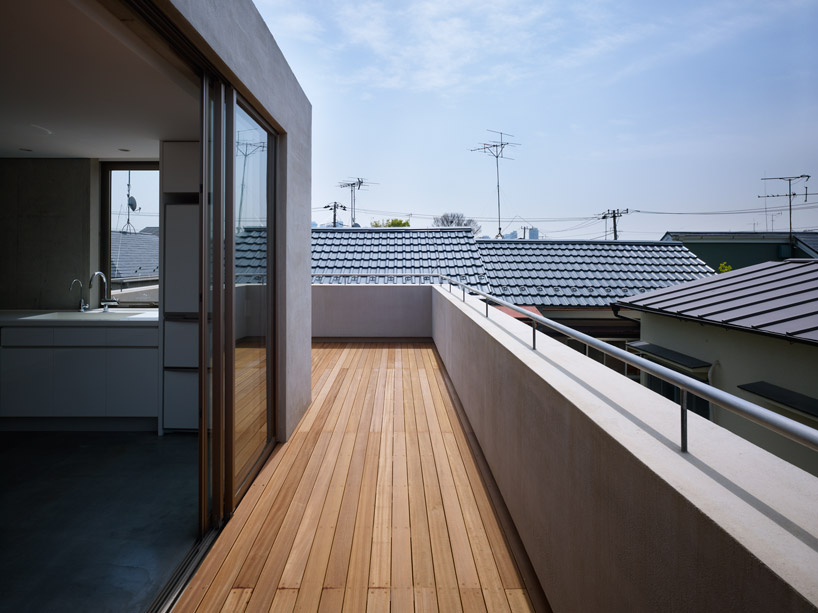 sliding glass doors lead to the roof terrace overlooking the neighboring rooftops
sliding glass doors lead to the roof terrace overlooking the neighboring rooftops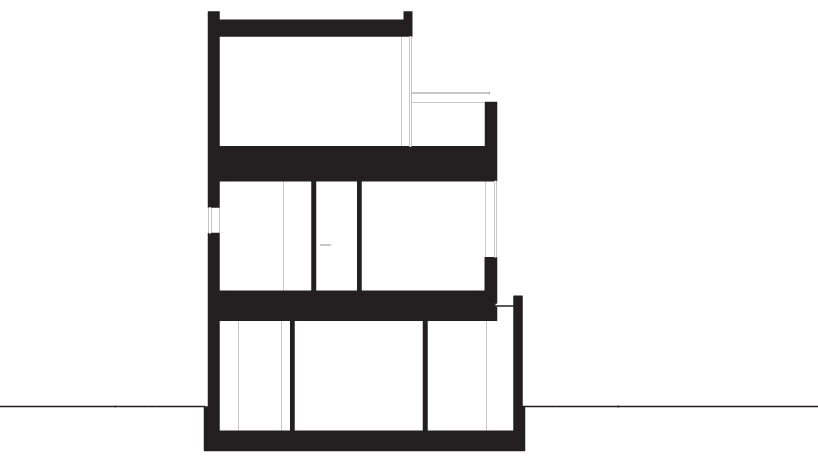 section
section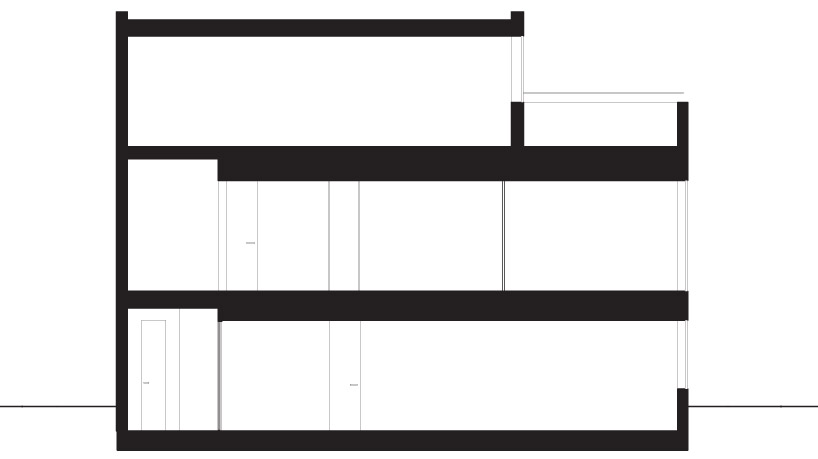 section
section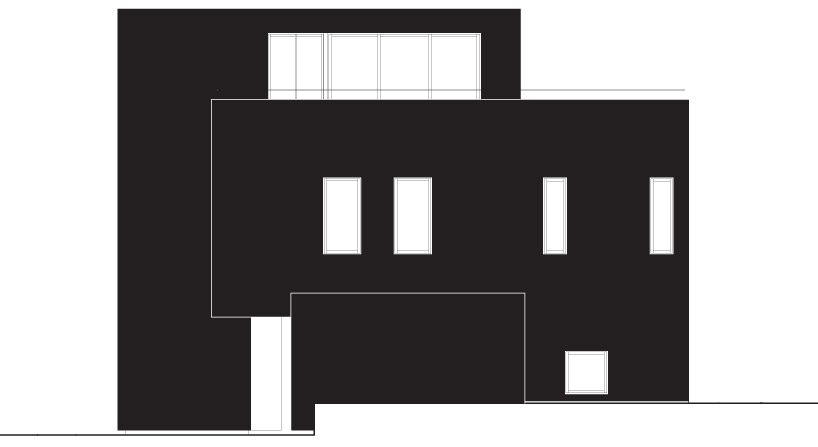 elevation
elevation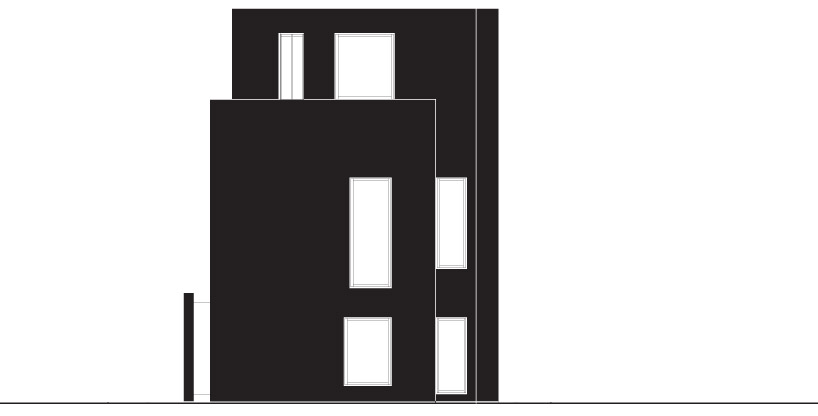 elevation
elevation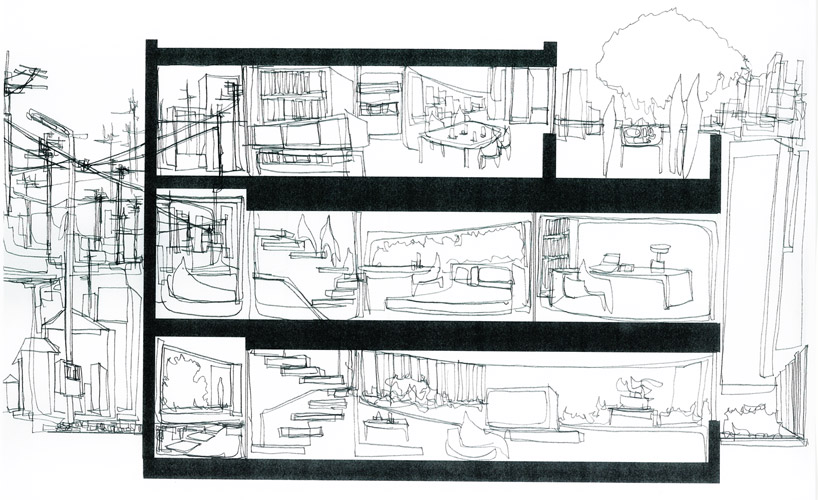 sketch
sketch


