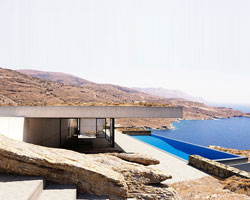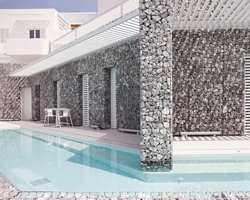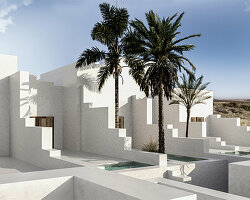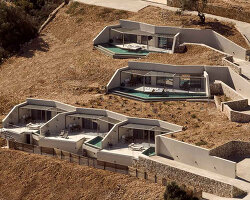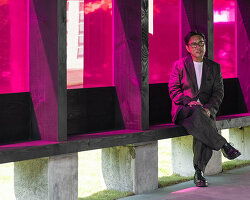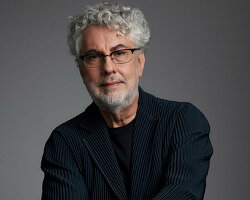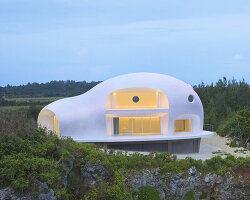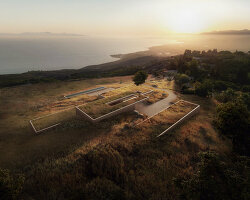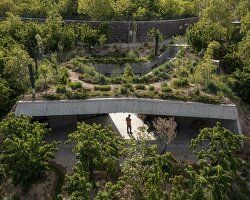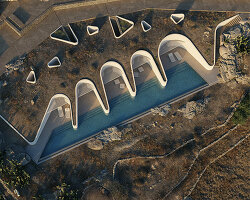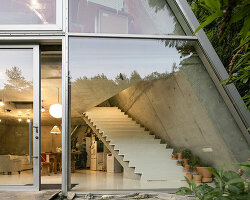clean cut-outs sculpt A31’s residence into the sloping terrain
Athens-based architecture office A31 has realized a half-subterranean complex nestled on a hillside of the picturesque Mykonian island in Greece. Named ‘the Latypi Residence’, the resulting structure is a contemporary intervention within the Cycladic terrain, weaving together traditional architecture and the natural environment. Overlooking Delos and Rineia islands, on a sloping 4000 sqm plot, the above-ground part of the residence spans 120 sqm, while the underground section measures approximately 130 sqm. With its full-height panoramic windows, the structure provides unobstructed vistas of the Mediterranean, enclosed by the pristine hillside terrain.
designboom spoke with Praxitelis Kondylis, the founder of the studio, to gain a deeper understanding of the rationale behind the innovative design approach. As he puts it, ‘The building is guided by the plot’s topography, slope and orientation while flowing among the solid ground and not above it.’ Praxitelis also added that their primary focus was to integrate both the hardscape and softscape of the building into the natural Mykonian landscape, resulting in the structure being unnoticeable from the street.
The building’s outdoor space takes center stage, with all spaces developed around an atrium located at level +0.00 (64m above sea level). The centerpiece of the atrium is an unyielding olive tree with roots that go deep into the Mediterranean landscape, serving as a memory element. ‘The landscape design is based on the existing natural terrain, borrowing from its elements and reinterpreting the variety, textures, and colors of native plants to create a new palette,’ Kondylis explains. Read the interview in full below.
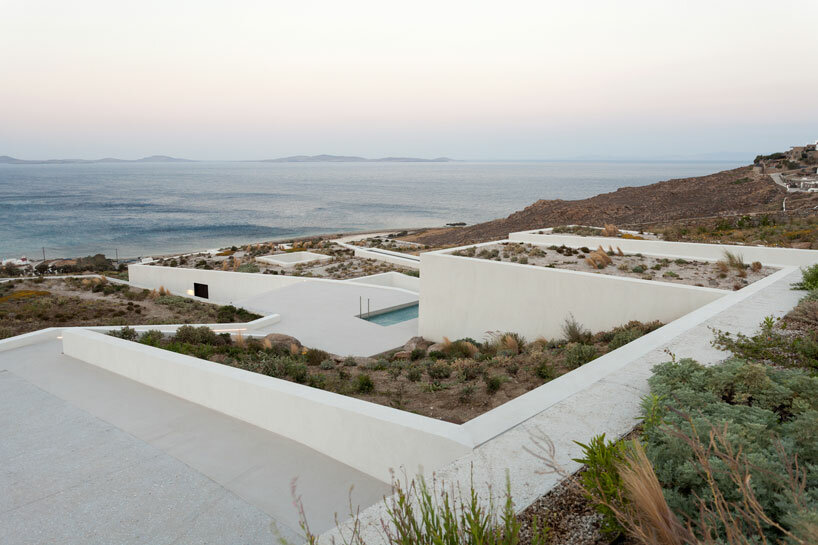
image by Yiannis Hadjiaslanis
coexisting in harmony with its surrounding scenery
Latypi Residence by A31 (see more here) is ensconced in floor-to-ceiling openings allowing the living areas to blend effortlessly with the outdoors, resulting in a spectacular indoor-outdoor living experience. The surrounding immaculate landscape and captivating sea views envelop the structure from all sides, evoking an endless sense of unparalleled beauty.
Inspired by the local sculptural tradition, which has produced timeless artworks throughout the centuries, the structure unravels in two sections. The interior design of the residence exquisitely captures the elegance of the property, while a capacious kitchen with high ceilings and abundant open space further enhances the allure of the interior. The main living areas include the living room, kitchen, and dining room. Additionally, there are two sleeping areas, one with direct access to the courtyard and swimming pool and the other flooded with natural lighting through a well of light. On the same level, there is an outdoor amphitheater with approximately 60 seats, facing the sacred island of Delos.
At level +4.00, the second section of the residence is mostly submerged, featuring two bedrooms and ensuite bathrooms. This section is connected to the main building by a 2.00m wide, open-air promenade. A planted roof shelters the section with a southern orientation overlooking the Aegean Sea. The outdoor parking spaces are also covered with a planted roof, making them undetectable from above.
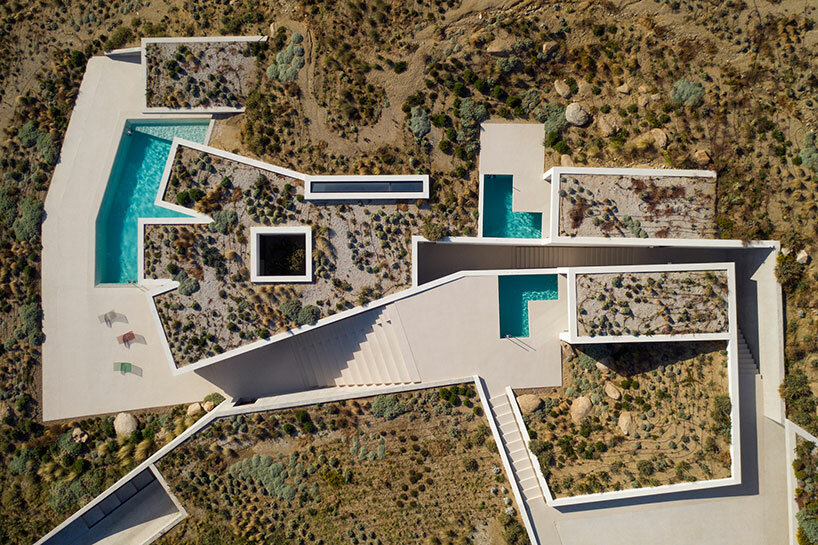
the exterior boasts a visual integration, with the pool and expansive sea extending towards the far-off horizon | image by Yiannis Hadjiaslanis
interview with A31
designboom (DB): What was your inspiration behind the design of the Latypi Residence in Mykonos?
Praxitelis Kondylis (A31): Latypi Residence in Mykonos considers the natural elements of its context, it draws from the archetypical architecture of Greece while it works with the terrain of the site and reinterprets the variety, textures, and colors of native plants with a contemporary twist. The concept has been inspired by the local Cycladic sculptural tradition which has produced timeless artworks throughout the centuries.
DB: How did the challenging plot conditions, such as the significant slope and south orientation of the site, inform the design process?
PK: The building is guided by the plot’s topography, slope and orientation while flowing among the solid ground and not above it. Our continuous intent was to weave the hardscape and soft scape of the building into the natural Mykonian landscape.
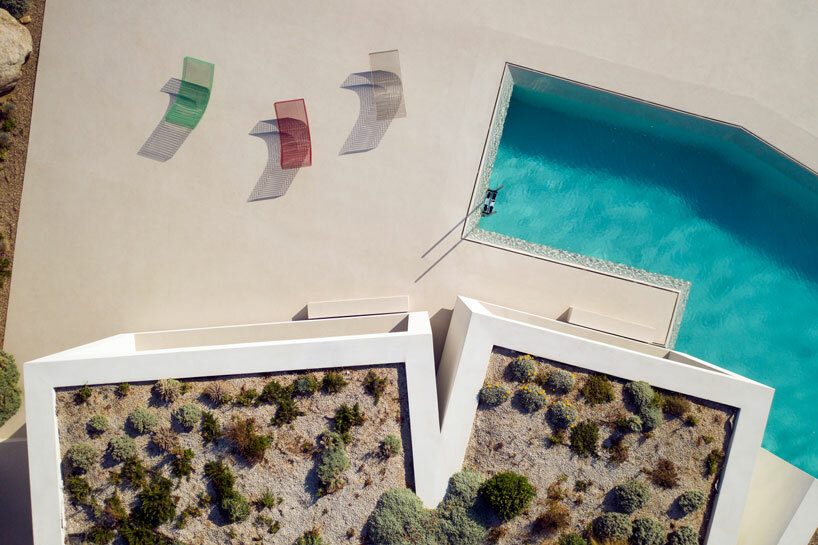
blending seamlessly into the surrounding Mykonian environment | image by Yiannis Hadjiaslanis
DB: What is the focal point of the complex, and how do the rest of the spaces develop around it?
PK: The node attracting attention is undoubtedly the olive tree in the courtyard, a unique element with roots deep in the Mediterranean landscape, which marks the memory of the space. Having an outdoor space, the atrium, emerging as the focal point of the building complex while all the living spaces develop around it, is an age-old Greek practice.
DB: The project blends very well into its surroundings yet still stands out through its contemporary design language. How did you manage to achieve this balance between vernacular and contemporary architecture?
PK: What distinguishes the Latypi Project from a conventional modern residence in Mykonos and elsewhere in the Cyclades is the blend of traditional spatial planning principles with contemporary architectural design language. Although the narrative that defines the visual identity of the Greek islands with white boxes, stacked on rocks and sloppy terrains and volumes that occasionally pierce through the landscape, rising through the contours is instantly legible at the Latypi Project, the main living areas flow from one to another without the obstacle of walls and within the maximum transparency of floor-to-ceiling glass openings while the identity and memory of the space dwell in visual pointers framed through large openings.
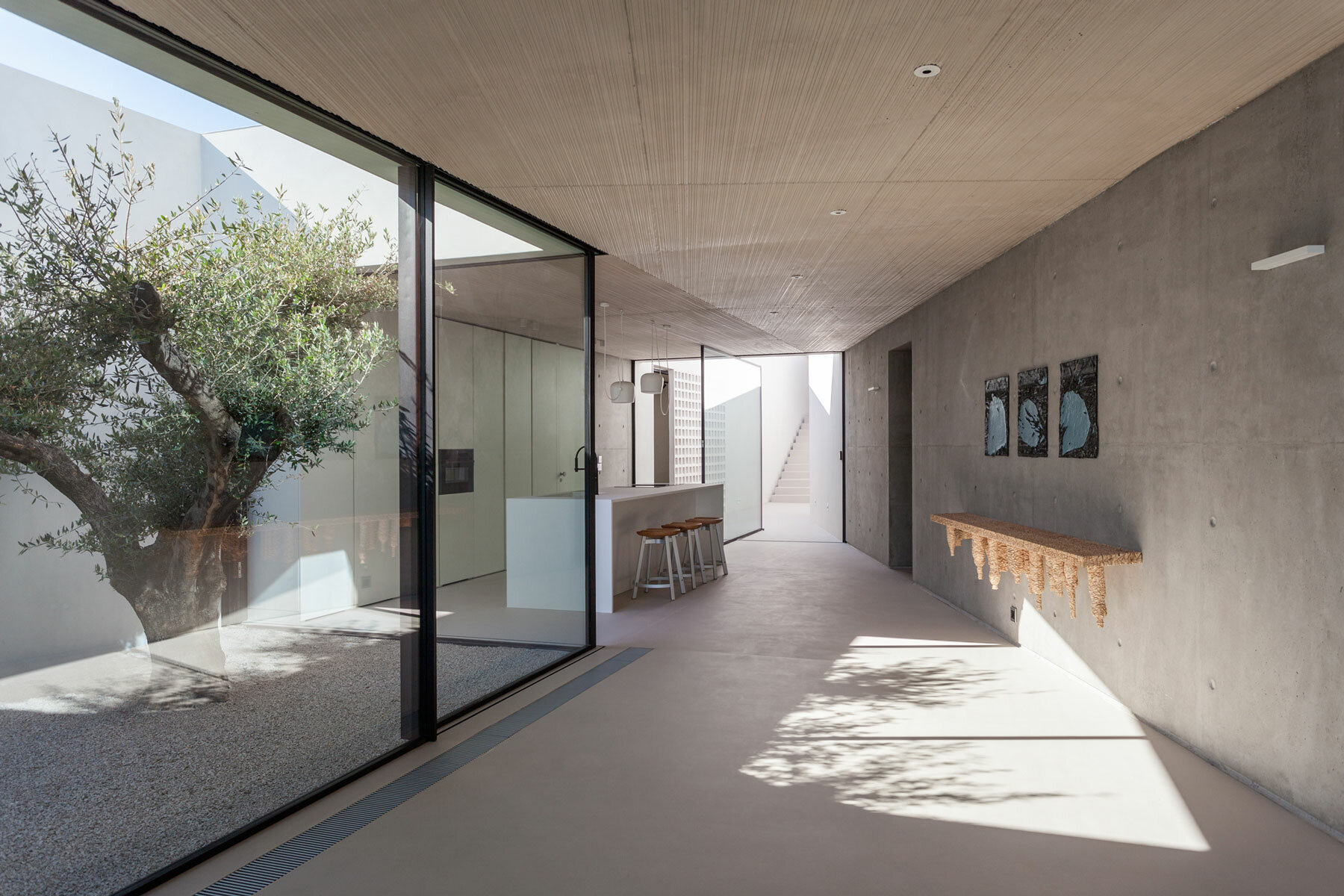
image Yiannis Hadjiaslanis
DB: The home’s interiors are complete with design objects such as Muller Van Severen’s Wire S #1 seats and their duo seat + lamp, Ronan And Erwan Bouroullec’s AIM pendants, and more. Can you tell us more about the interior design process and your selection of such art-like pieces?
PK: The approach to the interior design process was from an art curator’s point of view rather than from an interior designer’s. All accessories, statement pieces of furniture, collectible design, and artwork that coexist in the interior spaces of the dwelling were meticulously curated to create a feeling of living in a space dedicated to contemporary art. So, when seen from this perspective, contemporary functional furniture pieces which embody meaningful design by Muller Van Severen, Bouroullec brothers, Michael Anastassiades, Harri Koskinen, and Nendo, to name a few, matched with some of the 20th century’s most iconic design objects such as the Wishbone Chair by the famous designer, master of the Danish chair design, Hans J. Wegner were selected and brought together with the artwork of contemporary artists such as the renowned Belgian sculptor Tania De Bruycker and the prominent Greek painter Socrates Fatouros.
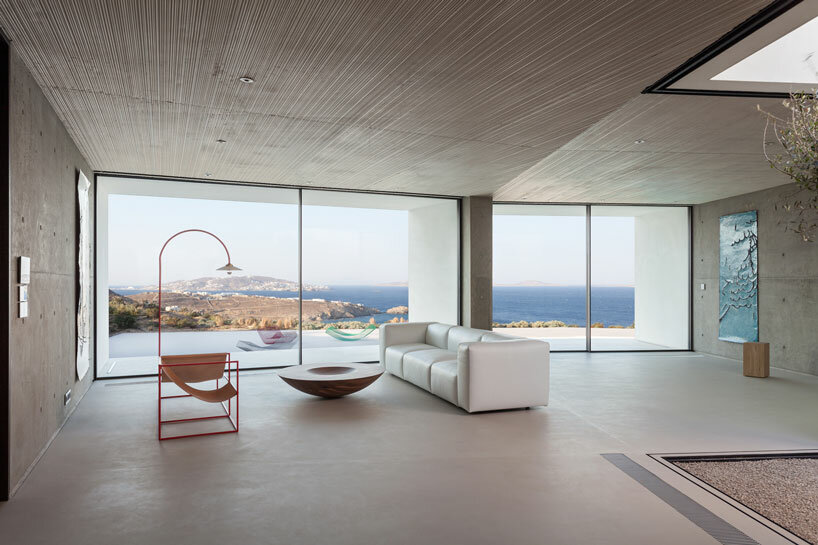
the living spaces of the residence flow seamlessly outdoors, clad in a generous amount of glazing | image byby Yiannis Hadjiaslanis
DB: Can you describe the landscape design approach taken for the project and how native vegetation was integrated into the design?
PK: The landscape design is based on the existing natural terrain, borrowing from its elements and reinterpreting the variety, textures, and colors of native plants to create a new palette. The goal is the least possible alteration of the natural landscape in combination with the reassimilation of the local vegetation in the intervention areas. The proposed xeromorphic plantings are resistant to similar soil and climatic conditions and have overall low irrigation and maintenance requirements.
DB: What else are you working on at the moment?
PK: We are now working on another residence in Mykonos, sharing the same design principles as our latest Latypi Project, in collaboration with the renowned British designer Tom Dixon, a 5-star hotel on the island of Santorini, a high-rise residential building in Athens and an office building in Glyfada, Athens, among others.
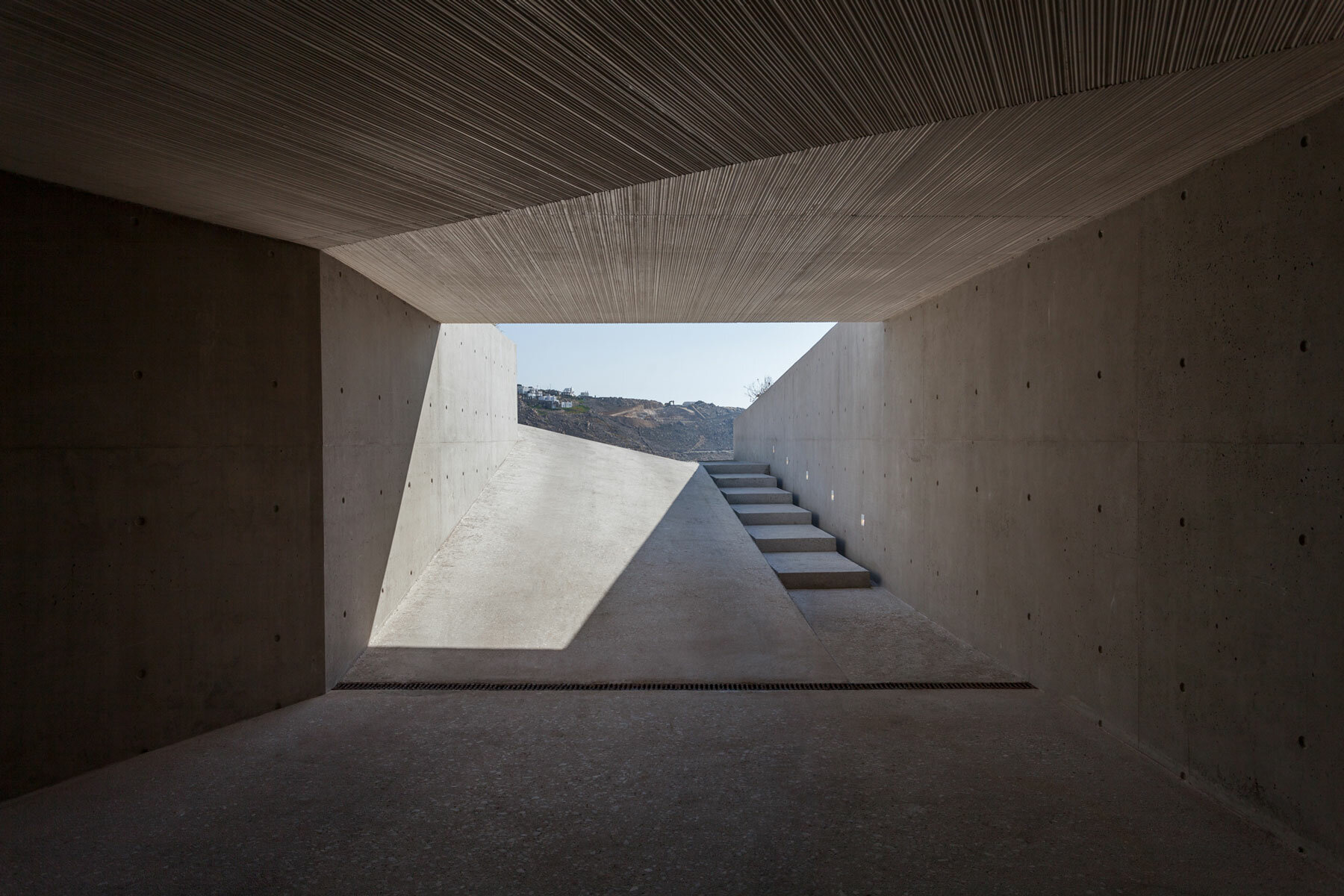
image by Yiannis Hadjiaslanis
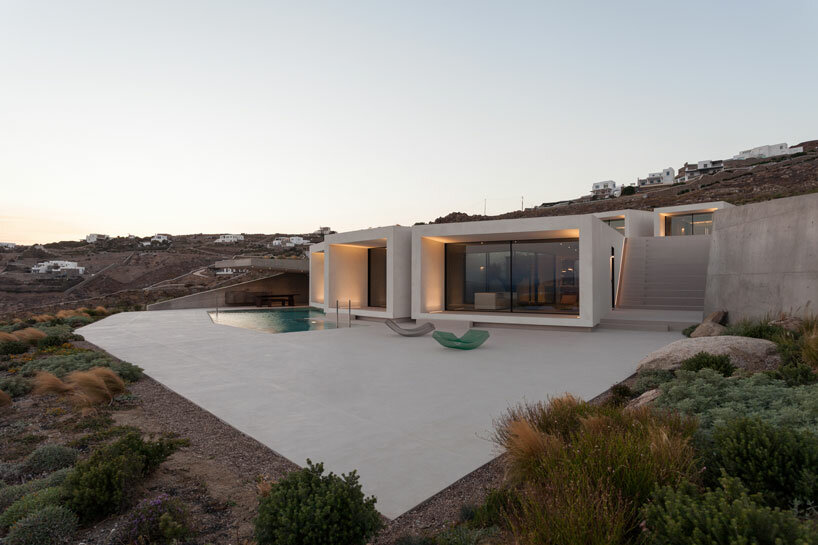
clear lines and a muted color palette characterize the project | image by Yiannis Hadjiaslanis
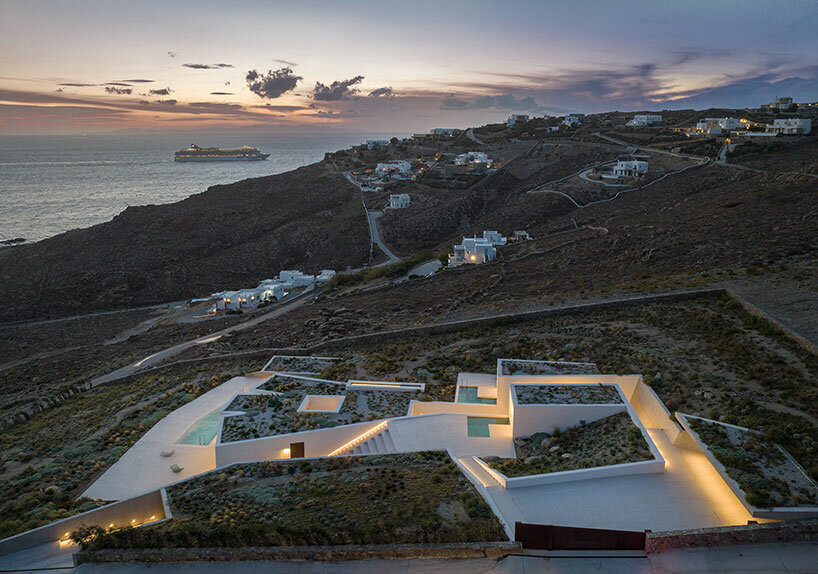
the residence blends subtly with its topography | image by George Fakaros
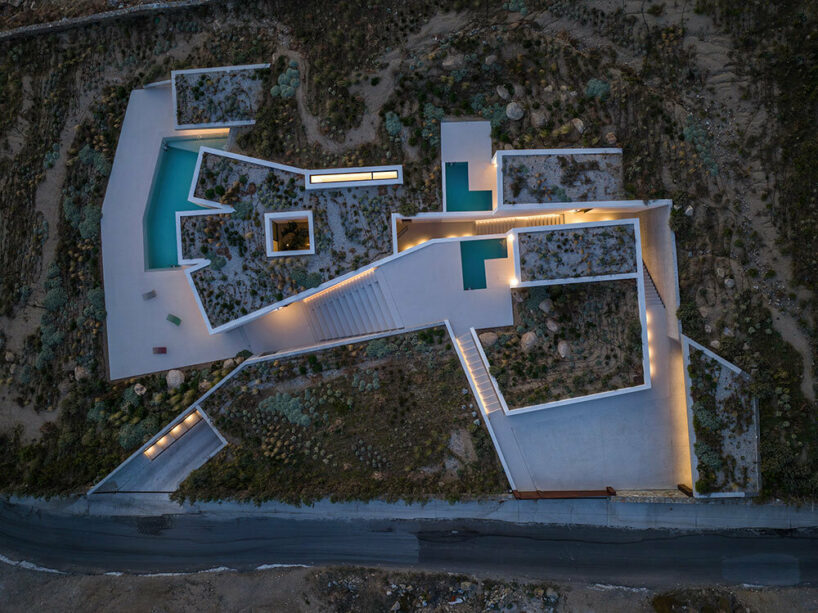
emerging as a sculpture | image by George Fakaros
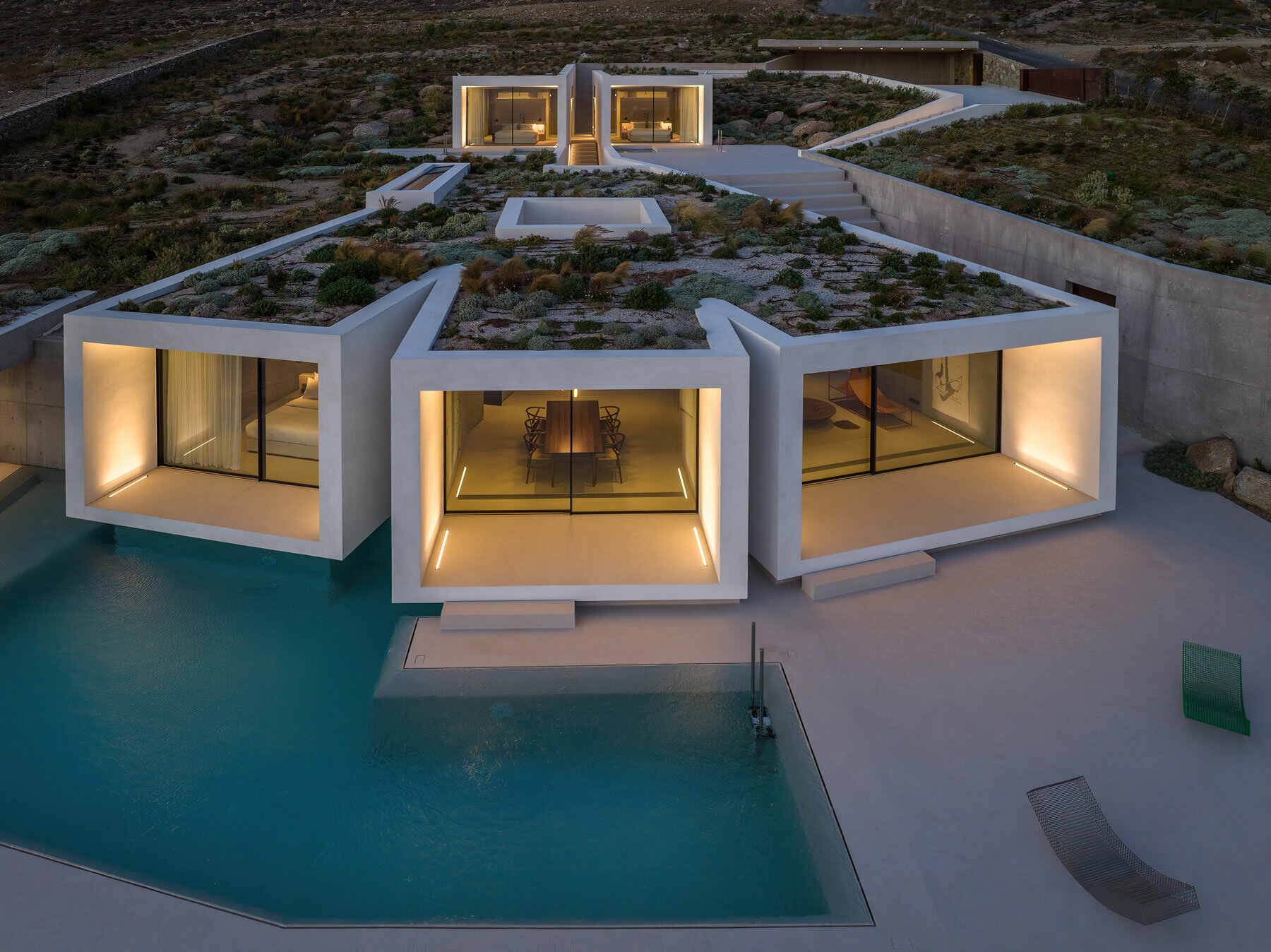
image by George Fakaros
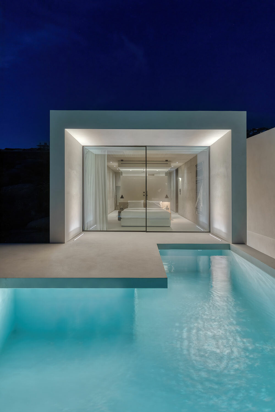
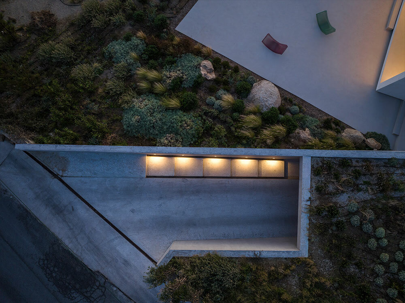
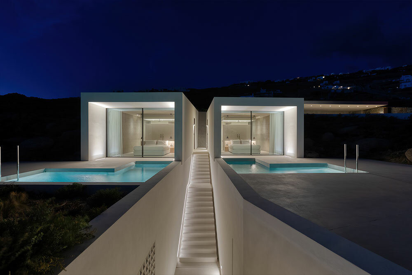
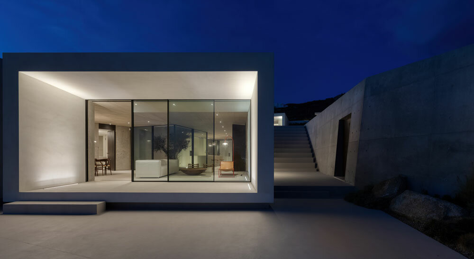
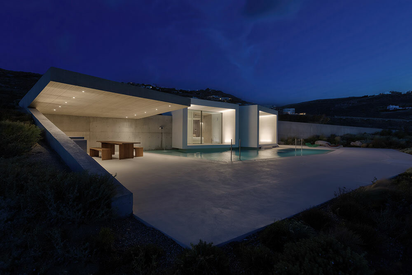
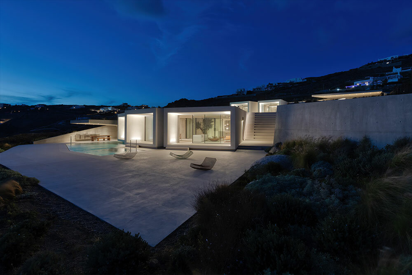

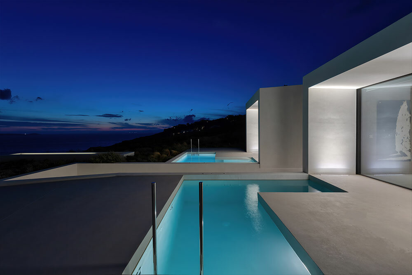
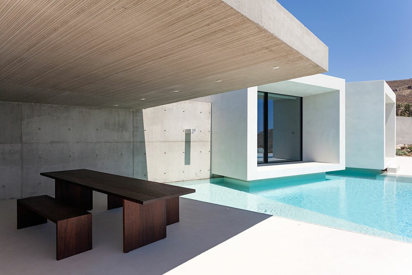
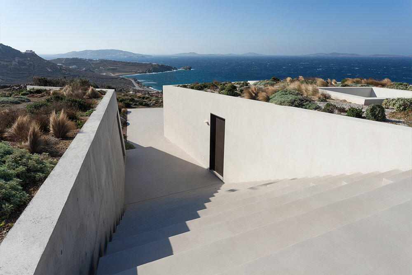
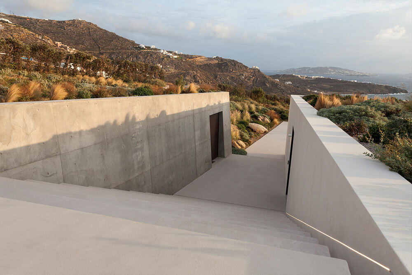
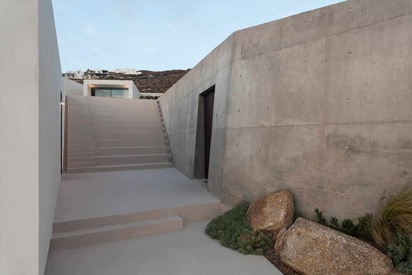
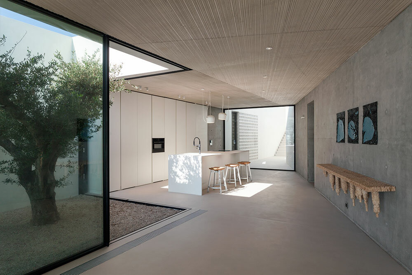
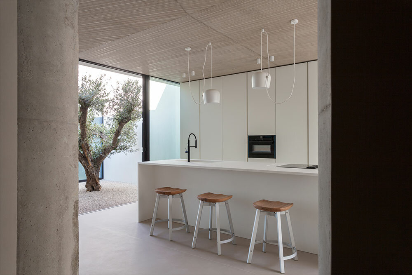
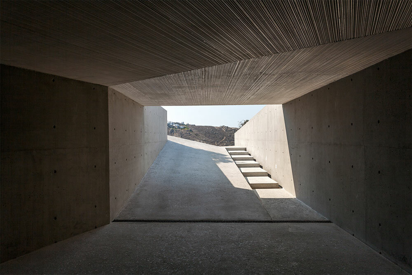
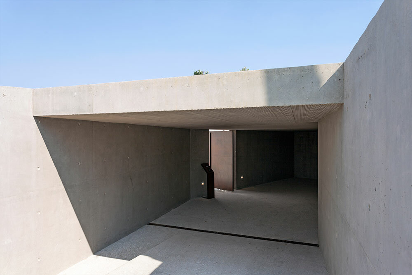
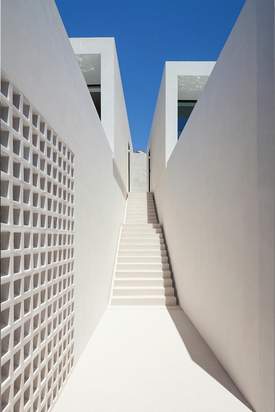
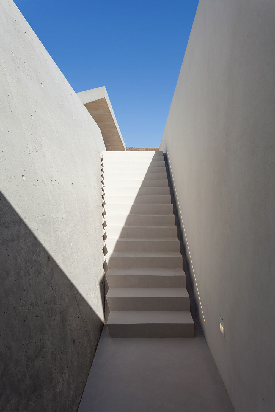
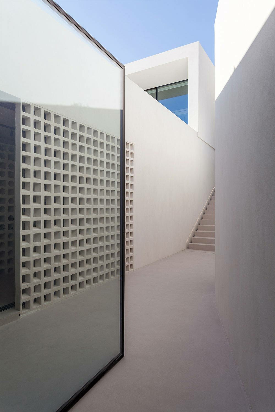
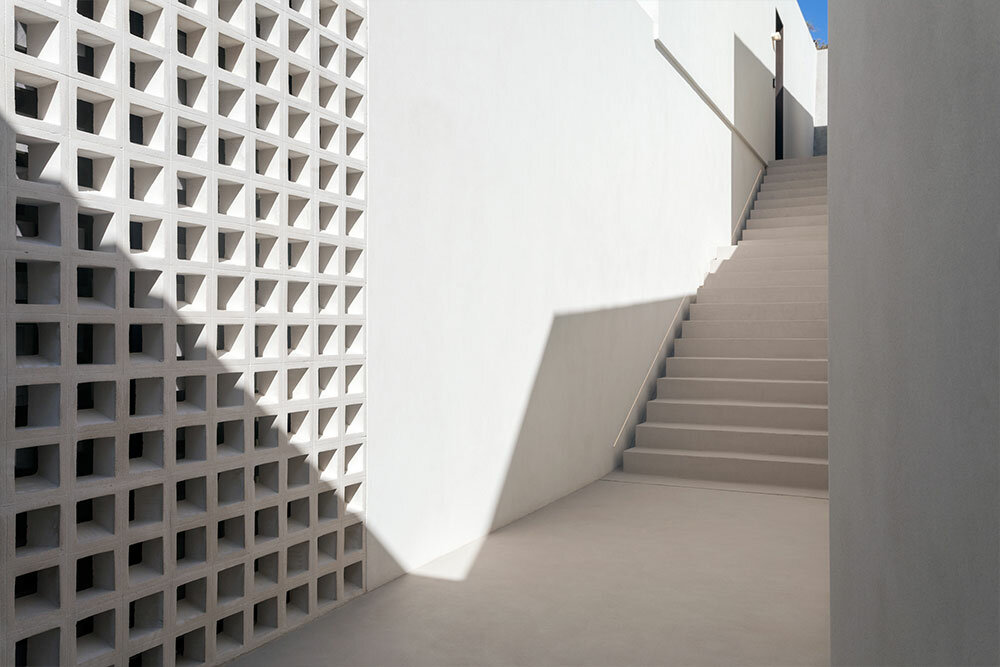
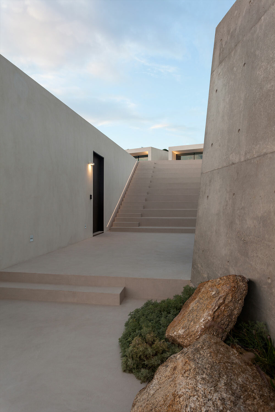
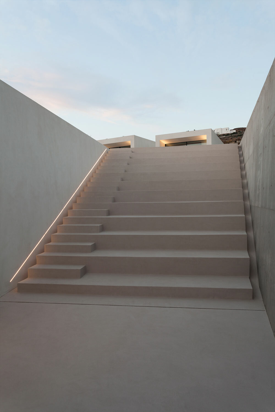
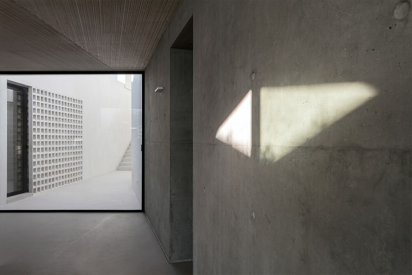
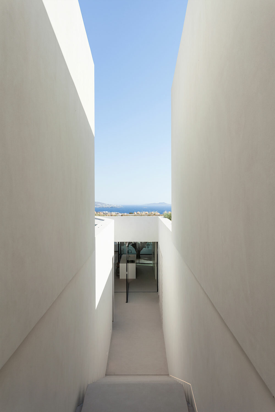
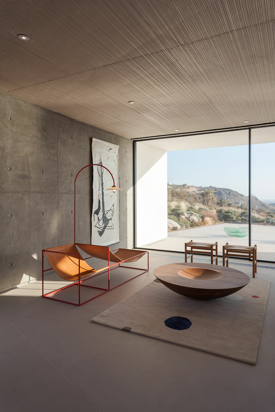
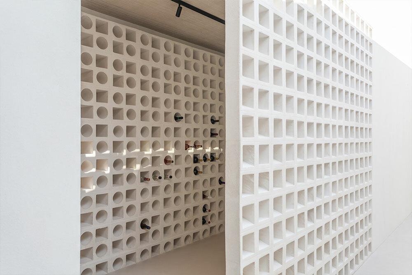
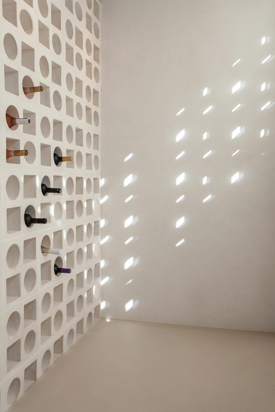
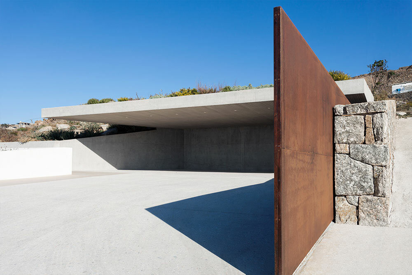
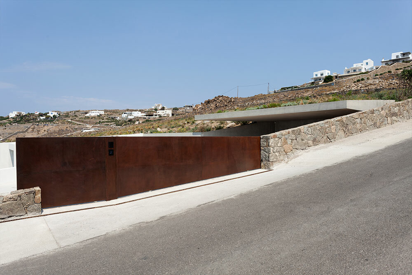
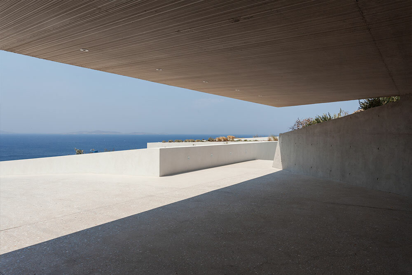
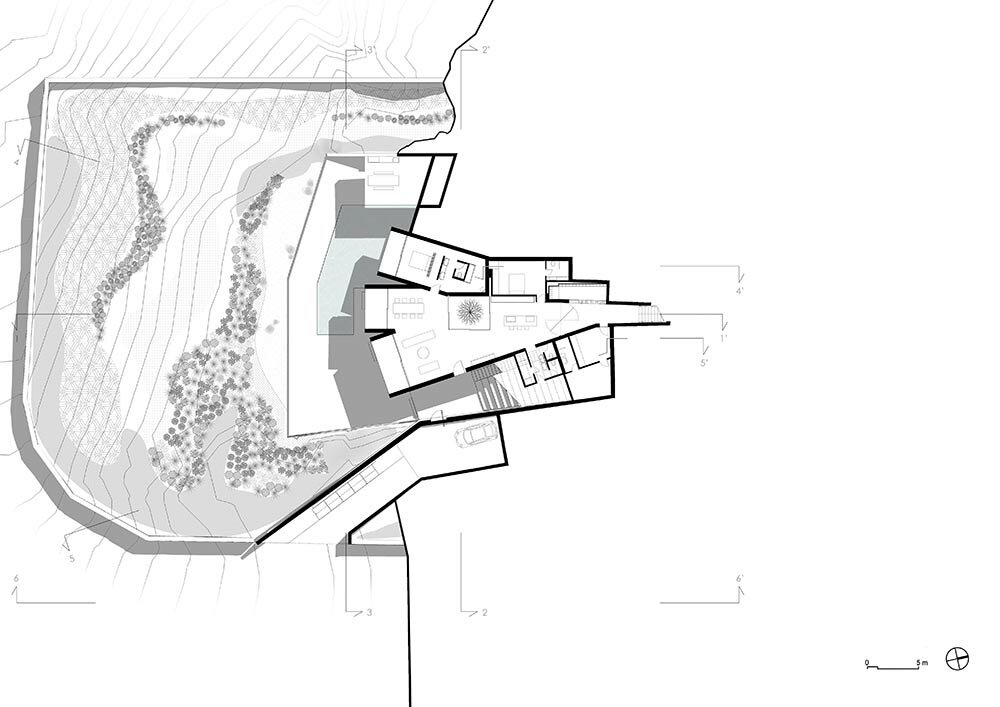
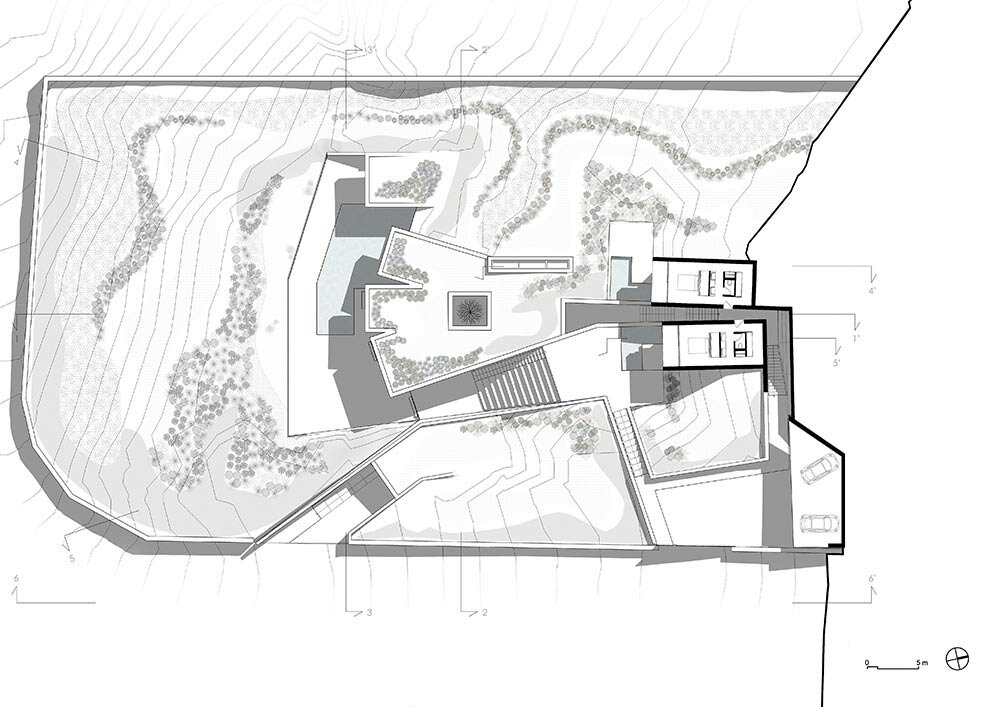
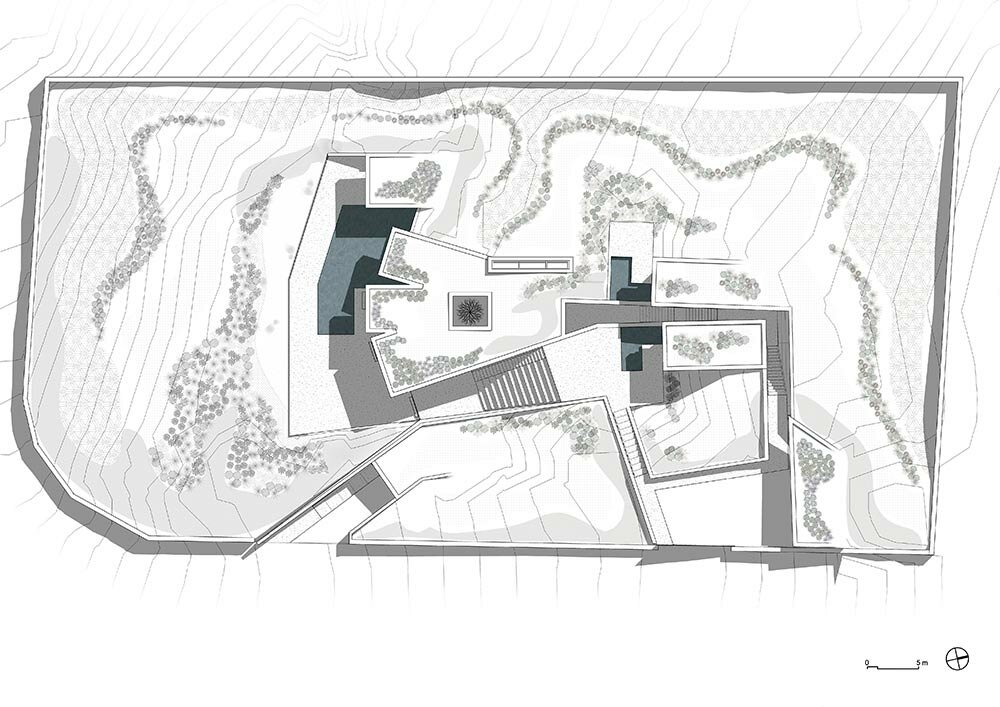
project info:
name: Latypi Residence
architects: A31 ARCHITECTURE CONSTRUCTION | a31.architecture
lead architect: Praxitelis Kondylis
lead project manager: Panagiotis Karras
project management team: Ioanna Siouti
design team: Davide Fois, Anna Baltzi
construction supervision: Panagiotis Karras, Praxitelis Kondylis, Nikos Pappas
interior design: A31 ARCHITECTURE / Praxitelis Kondylis
landscape design: ARCHETOPO / LANDSCAPE URBANISM
lighting design: HALO Architectural Lighting
art work: Socrates Fatouros
structural engineer: Konstantine Gregoriades
MEP consultant: Yiannis Deris
furniture: 2nd Floor | @2ndfloor
completion year: 2022
gross built area: 340 sqm
location: Choulakia, Mykonos, Greece
photography: Yiannis Hadjiaslanis, George Fakaros
A31 architecture (3)
architecture in greece (251)
architecture interviews (267)
residential architecture and interiors (3980)
underground architecture (98)
PRODUCT LIBRARY
a diverse digital database that acts as a valuable guide in gaining insight and information about a product directly from the manufacturer, and serves as a rich reference point in developing a project or scheme.
