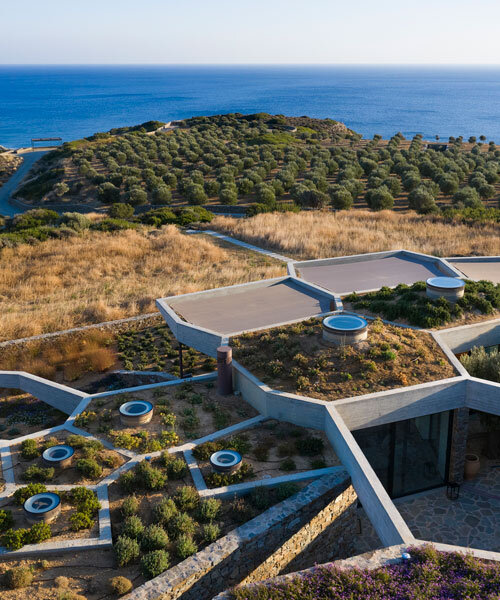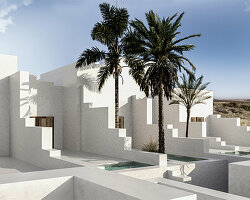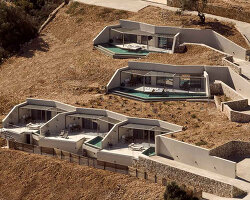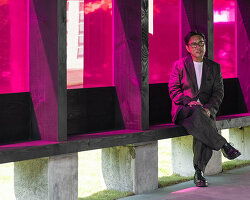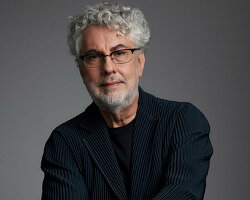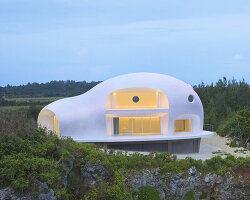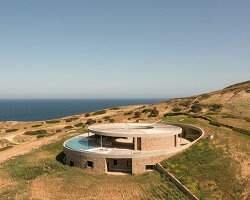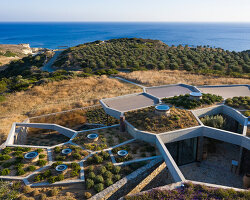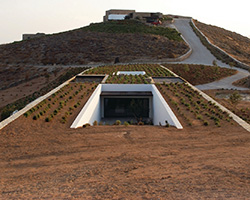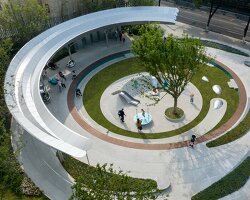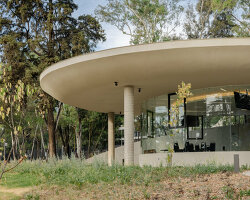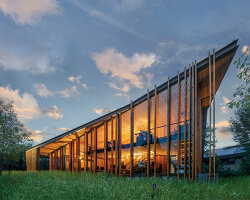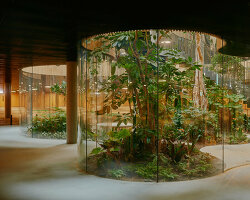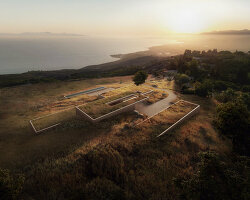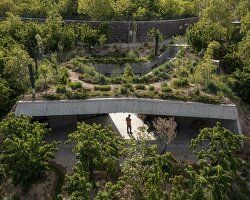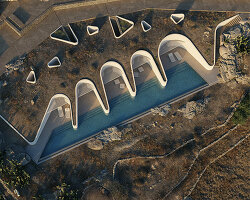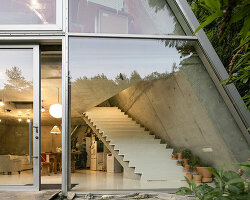inhabitable landscapes of greece
the landscape ‘corrals’ by DECA architecture are intrinsically molded by the natural conditions of their sites in coastal greece. the works seek to sensitive and sustainable attention to the celebrated surroundings, designed with a language that is at once informed by the organic topography and instilled with parametric logic. the corrals harken back to those of antiquity, defined by stone borders to demarcate their usages rather than owners — separating areas dedicated to livestock from agriculture. in some cases, the team at DECA architecture hybridizes this ancient strategy with sunken dwelling spaces, creating a new residential typology.
designboom speaks with athens-based practice DECA architecture and principals carlos loperena, alexandros vaitsos to learn more about their massive and far-reaching works of landscape-sensitive architecture and the many corrals that carve into the coast of greece.
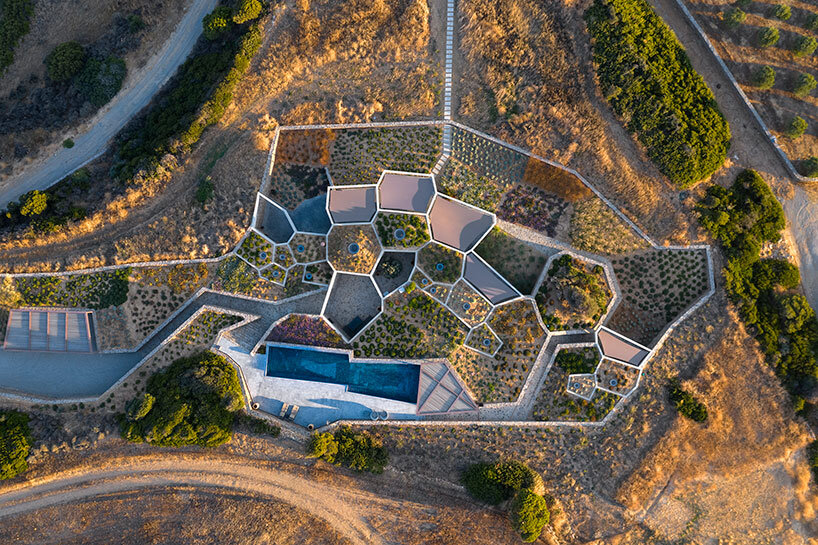
hourglass corral | image © yiorgis yerolymbos
interview with DECA architecture
designboom (DB): can you please start by introducing your ‘voronoi’s corrals’ project?
DECA: voronoi’s corrals is a project 10 years in the making. it is an investigation of what it means to integrate the domestic scale into a rural landscape.
we scouted the landscape carefully assessing the qualities of each corner of a territory of over 90,000 square meters. we recorded the qualities that we experienced at each location, the genius loci of each place. we mapped the views, the movement of the wind in relation to the topography, the orientation of the sun and the shade in relation to the slopes, the diversity of the flora, the existing land uses and the varying geological characteristics throughout the landscape.
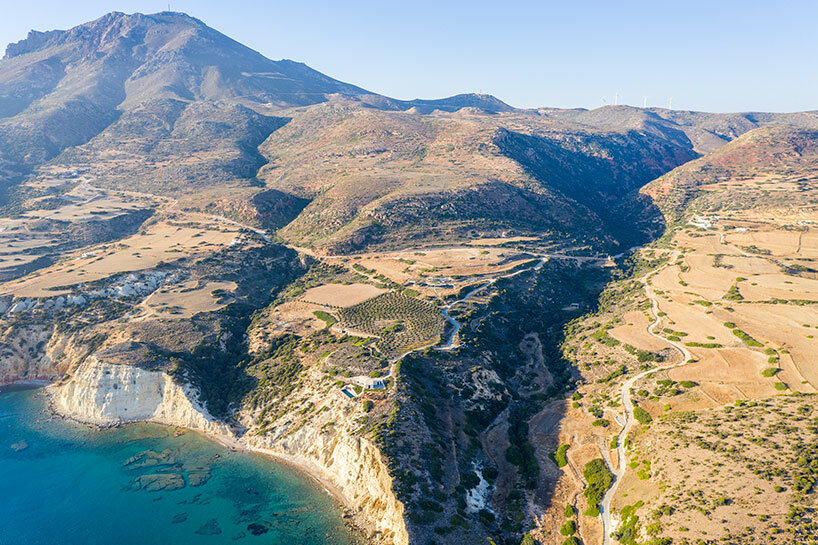 image © yiorgis yerolymbos
image © yiorgis yerolymbos
through this investigation, that was both visceral and analytical, we identified five locations, former agricultural pockets, where experiences were unique but also where the impact of our intervention would be controlled.
corrals have existed on the greek islands for centuries. people gathered stones to create fences that defined borders. these borders did not relate to ownership but identified different land uses: they separated areas dedicated to livestock from those dedicated to agriculture. in the case of the voronoi’s corrals, the outlines of the corrals define clear borders between the wild landscape and the residential and agricultural uses that they contain.
another important aspect of the project is its experimentation with the geometrical grids defined by the russian mathematician georgy voronoi. contrary to cartesian grids, where context is ignored, the voronoi grid is adaptive: it adjusts to confined areas and creates relationships among defined point. in the case of the voronoi’s corrals these points relate to specific elements and experiences in the landscape.
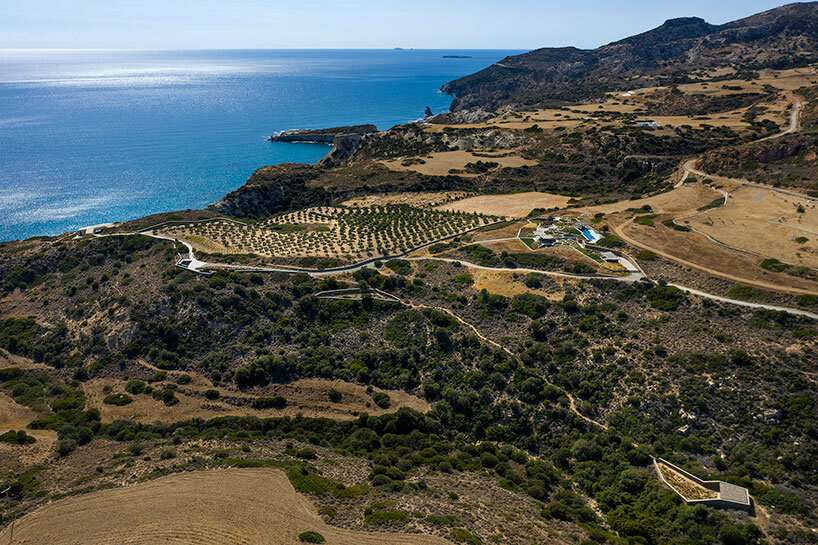
image © yiorgis yerolymbos
at a sustainability level, the project is an ongoing effort to integrate the ubiquitous ‘holiday home’ dotting the southern european coasts within a larger social, cultural and economic context. instead of ceding large areas of wilderness and agricultural land over to the pressures of the tourism industry, these corrals reinterpret the local heritage of creating territories for the cohabitation and mutual preservation of the wild, the rural and the domestic.
preserving the diversity of use and the productivity of the land means a continuing exchange with the local community and its economy beyond the limited time frame of the holiday seasons. it is a model for the symbiotic existence of the traditional living and productive landscape and the needs and idiosyncratic characteristics of the contemporary ‘leisure culture’.
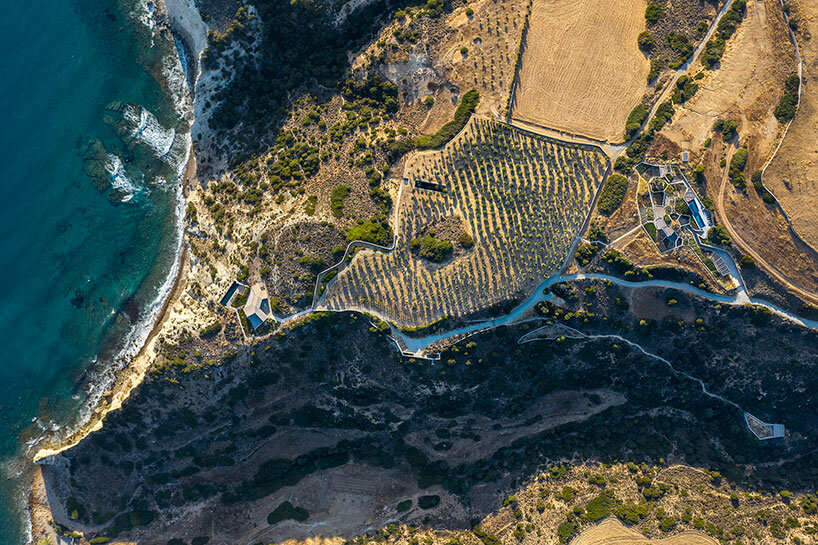
image © yiorgis yerolymbos
(DB): the project has elements of landscape architecture. how do the structures respond to, and integrate with, the specific context of the existing terrain?
DECA: each corral is completely unique, taking cues from the location where it is integrated.
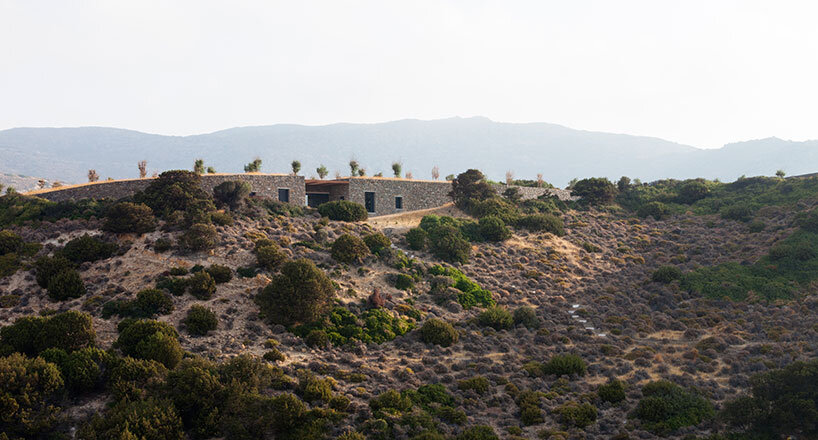 orchard corral | image © ståle eriksen
orchard corral | image © ståle eriksen
the orchard corral is the largest of the voronoi’s corrals, with an area of 20,000 square meters. it contains a small guest house with two bedrooms and 550 olive trees, expected to produce two tons of olive oil annually when the trees reach maturity. as the largest olive grove on the island, it preserves the agricultural nature of the property.
during its construction its topography was manipulated in order to carefully reuse the surplus excavation material from the building works rather than create waste that would end up in a landfill. within these earthworks a horizontal geothermal system was built in order to provide heating and cooling.
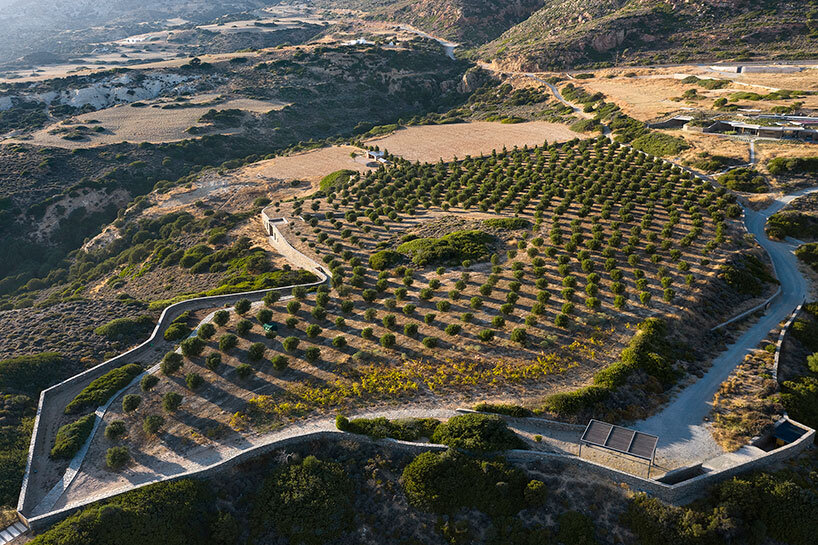
orchard corral | image © yiorgis yerolymbos
hourglass corral: the hourglass corral is the largest domestic environment of the property and the latest corral to be designed and constructed. it is nestled within a plateau just above the orchard corral. its organization is derived from a parametric manipulation of voronoi cells to relate specific views to its domestic program.
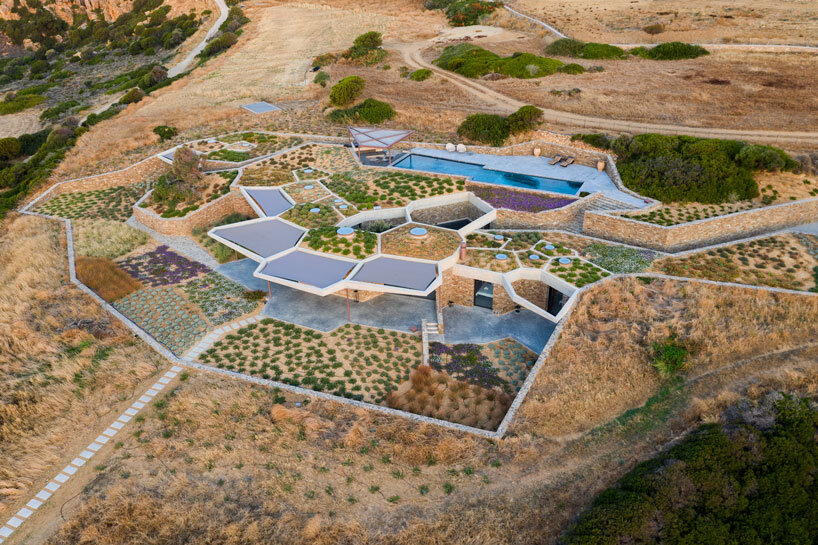 hourglass corral | image © yiorgis yerolymbos
hourglass corral | image © yiorgis yerolymbos
each cell corresponds to a clearly defined use, be it an exterior courtyard, a shading canopy, a common space, a bedroom, or an auxiliary space. in turn, each planted cell – including the planted roofs – allow for the cultivation of mediterranean plant species used for the extraction of essential oils.
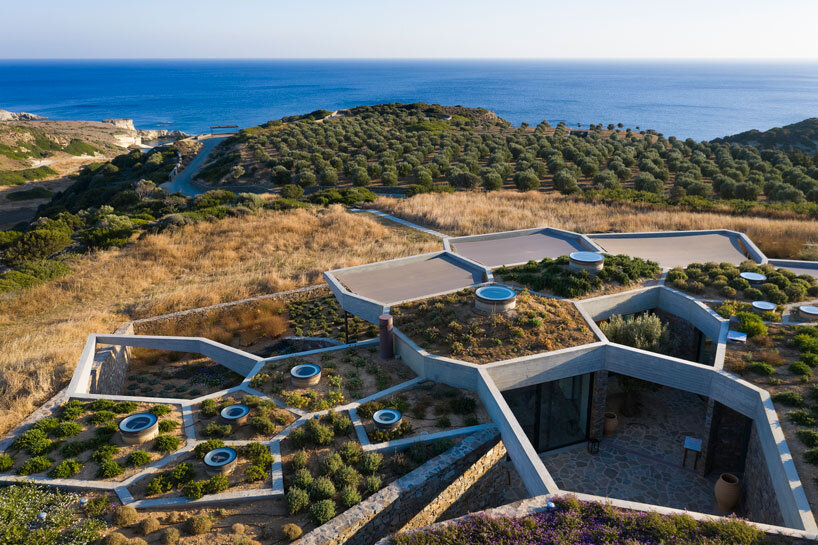
hourglass corral | image © yiorgis yerolymbos
immersion corral : the immersion corral is a small, two-bedroom house and a pool located at the most dramatic location of the site. a small plateau sits at the lip of a cliff, protected by a small hill in the back. from there, the view opens to an undisturbed 270 degree horizon towards the sea. in the foreground, the ragged coastline is characterized by limestone formations that slope downwards to become steep cliffs as they approach the sea.
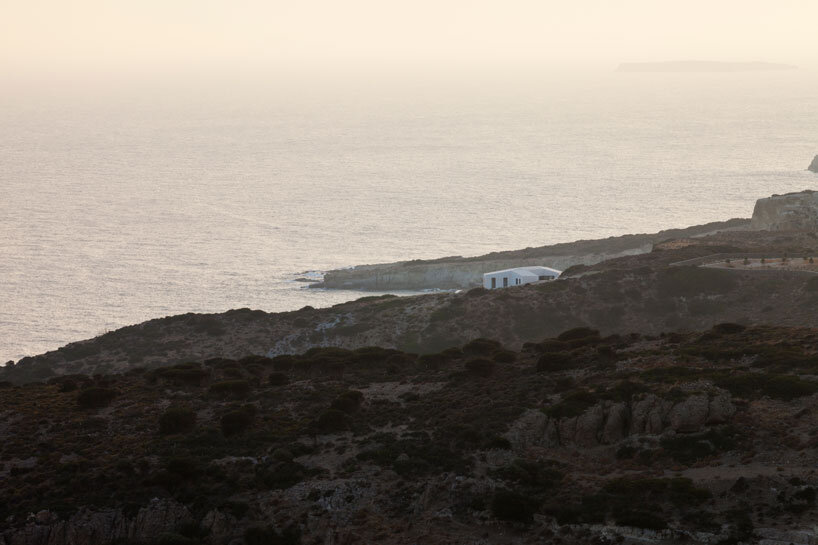
immersion corral | image © ståle eriksen
similarly, the entire shell of the immersion corral is built with limestone. the extremities of the shell slope downwards making sure not to disrupt the horizon line as one approaches. each season the limestone changes in surface appearance resembling the transformation of the surrounding cliffs.
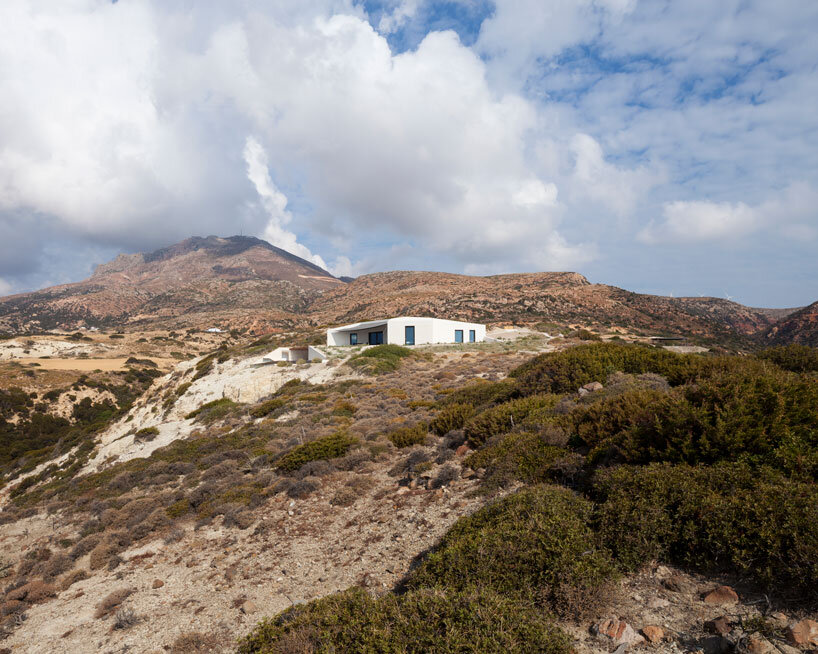
immersion corral | image © ståle eriksen
preservation and isolation corrals: the preservation corral contains a grove of fruit trees that are unique to the island and are nearly extinct. it is located in a small pocket of agricultural land with an area of 580 square meters surrounded by a stone wall. the land has been cultivated since the distant past because it is well protected from the winds.
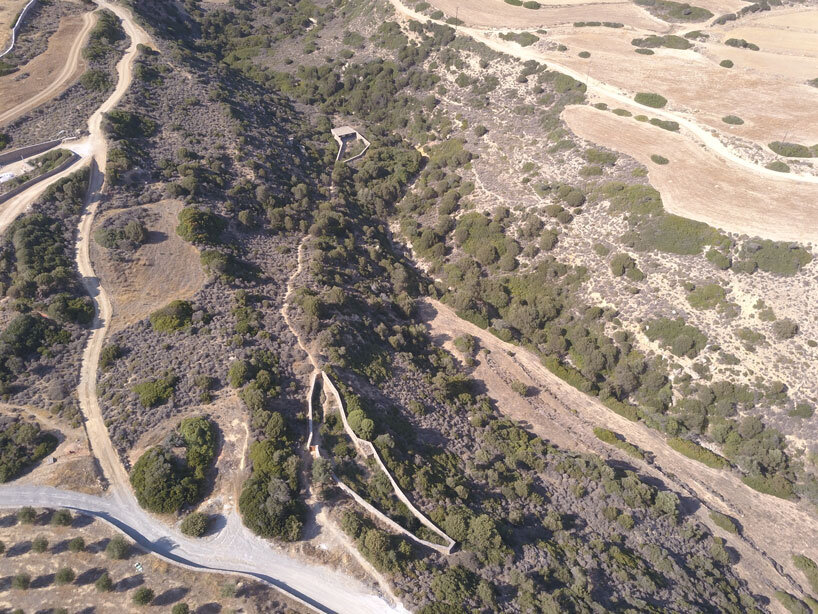 preservation corral | image © DECA architecture
preservation corral | image © DECA architecture
a narrow foot path links the preservation corral with the isolation corral. it is the most isolated location on the site, surrounded by wilderness and in close proximity to a small brook. it is also the smallest corral, built by hand to preserve the surrounding nature. in one corner of the corral, a small roof saddles the stone walls. this is common in stone vernacular agricultural structures. under the roof one can sleep, read, write and relax.
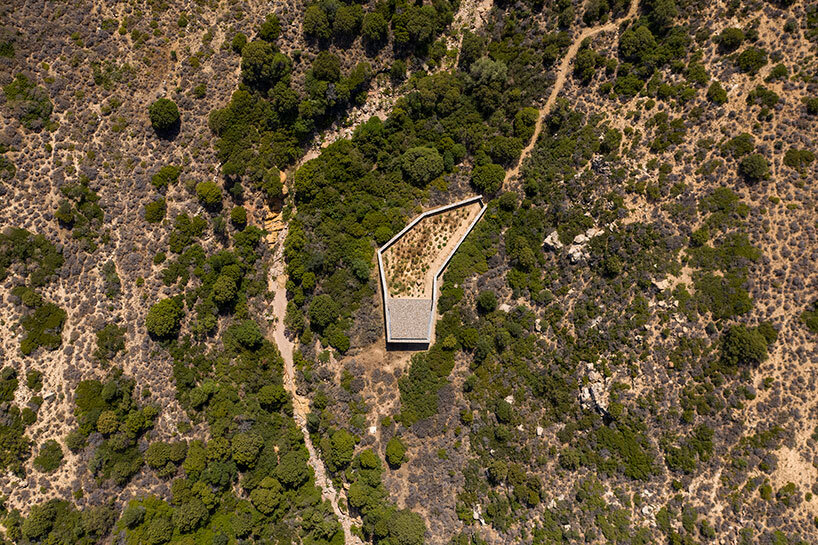 isolation corral | image © yiorgis yerolymbos
isolation corral | image © yiorgis yerolymbos
(DB): in what ways did working with a botanist inform your design of the overall project?
DECA: during our first visit it was evident that the natural bio-diversity had to be addressed. therefore we searched and found a very talented local agriculturist to collaborate with. the first thing we commissioned from her was a detailed site survey of the local flora. the result was impressive, it showed an unexpectedly rich biodiversity. this reinforced our resolve to pay particular care as to how the wild and the domesticated co-inhabit the site.
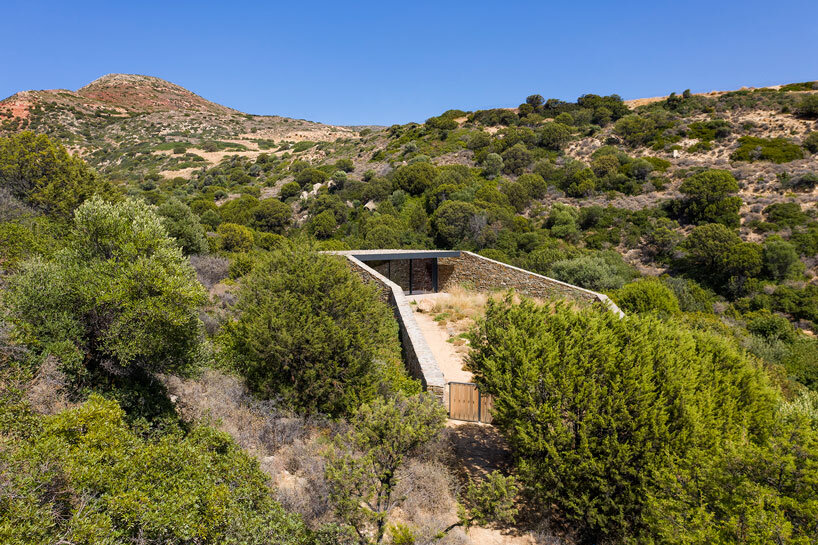
isolation corral | image © yiorgis yerolymbos
we continued our collaboration with her to define the best possible planting strategies with local mediterranean species that naturally adapt to the harsh weather conditions and to the scarcity of water during the summer. after construction, the landscape needed time to evolve and be nurtured, so the collaboration continued. up to this day she has been instrumental in the caring and protection of the landscape and the maturing of the olive grove and the quality of its oil production.
the collaboration has been so fruitful and positive that we have continued to collaborate in many other projects. through this collaboration we have learned how to look at the evolution of a natural landscape and its pace of growth over time. now, in new projects, we make a point to introduce planting and landscape protection concerns from the earliest stages.
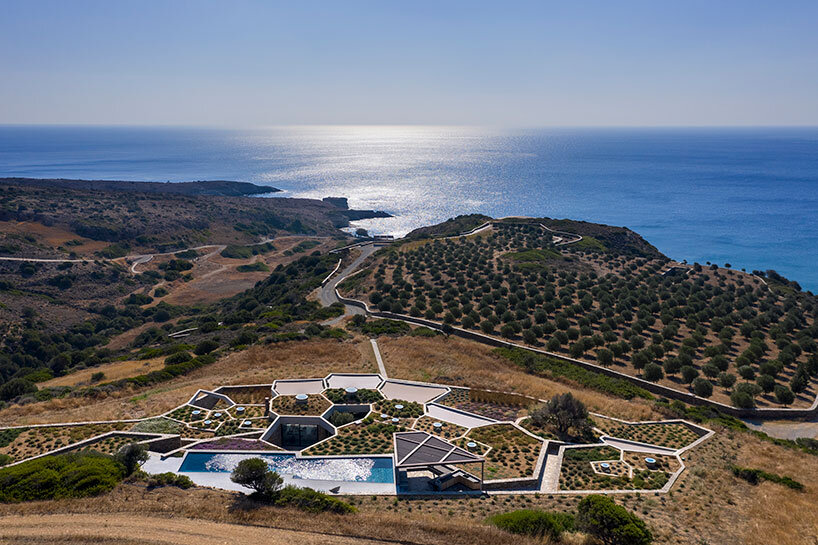
hourglass corral | image © yiorgis yerolymbos
(DB): you also interviewed craftspeople for the construction of the project. in what ways did working with local people influence the realized work?
DECA: voronoi’s corrals has been one of our most ambitious design/build projects. from its beginning we were certain that, because of its complexity, we had to meet individually each craftsman and crew that eventually collaborated in its realization. we met with a minimum of three crews from each craft which meant meeting a significant cross-section of the local building sector. this has created the basis for ongoing collaborations and the continuing evolution of the local building culture.
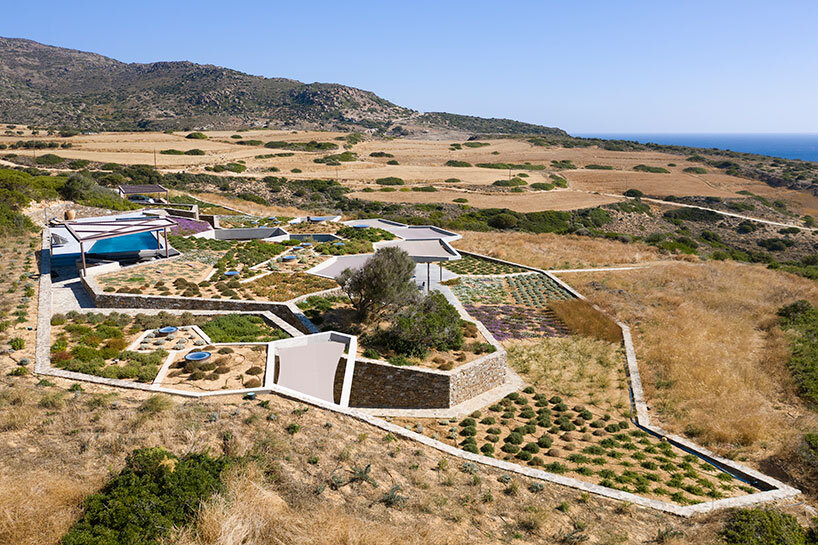
hourglass corral | image © yiorgis yerolymbos
most importantly, having a continuing presence has given us the opportunity, as mentioned earlier, to witness the development of the agricultural dimension of the project. the olive oil is pressed at a local mill and is exchanged and consumed locally. the grapes of the small vineyard are made into wine by a local producer.
preserving the agricultural land use of the site has meant many things: a source of pride and delight for our client and also a deeper and long-standing exchange with the local community and its economy.
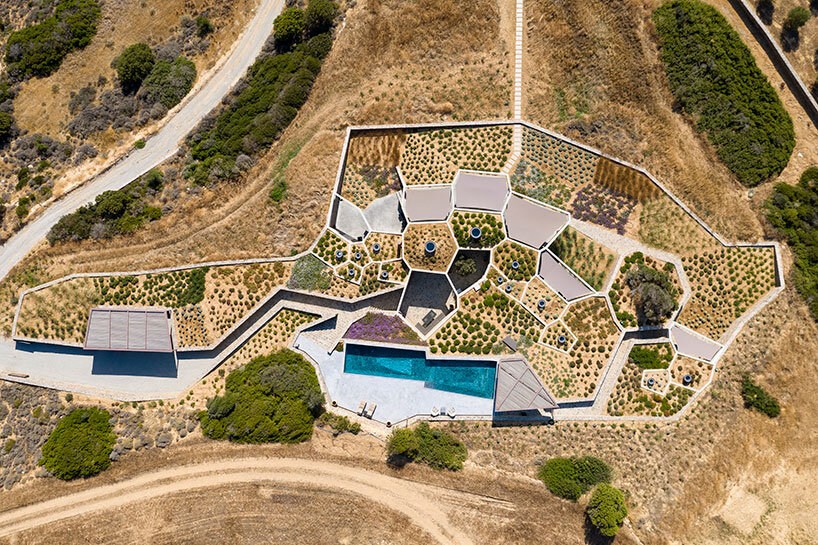
hourglass corral | image © yiorgis yerolymbos
(DB): what was the most difficult obstacle you had to face?
DECA: when a project in such a privileged natural setting does not conform to a traditional model it takes more energy and commitment to clarify its intentions to everyone: from the town officials to the building crews. this may seem as an initial obstacle but in reality it is an opportunity. to show our intentions we built physical models of the broader landscape, constructed material samples on site and supplemented our permit and construction documents with 3D studies and visualizations. this allowed everyone to engage with the project at a deeper level of comprehension and excitement.
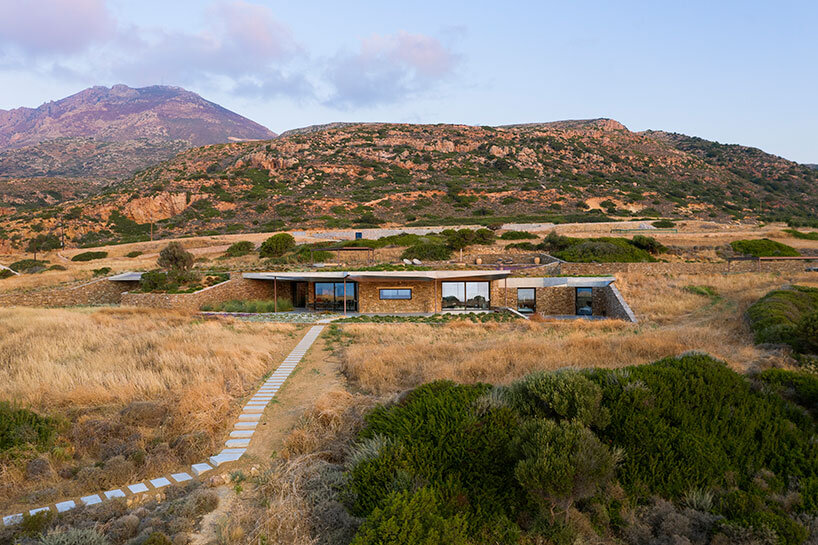
hourglass corral | image © yiorgis yerolymbos
(DB): people tend to associate greek islands with white architecture. the voronoi’s corrals, on the other hand, reveal an architecture that is more related with the colour of the local landscape. can you elaborate on this?
DECA: the ‘white cube’ of greek traditional architecture is partially a myth. before the 19th century traditional architecture was built in stone occasionally finished in natural colours to camouflage the settlements from pirate attacks. the tradition of limewashing began, for sanitary reasons, after the independence of the greek state for management of pandemic outbreaks. this happened in the large villages only.
furthermore, the villages cover a very small portion of the land. outside the villages, the hilly slopes were gradually domesticated by the islanders who needed to produce more food for a growing population. they transformed entire landscapes creating narrow flat areas for agriculture, that stepped down the hilly terrain. the flat areas were supported by stone rubble walls. they built endless kilometers of these walls, painstakingly, by hand, generation after generation. this is the tradition that has informed our work. they are a more relevant reference when building in the mediterranean countryside.
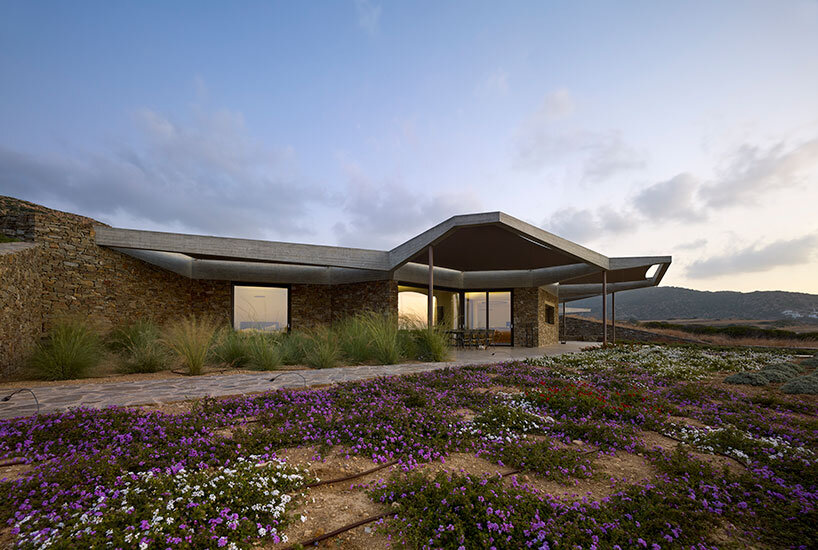
hourglass corral | image © yiorgis yerolymbos
(DB): what environmental concerns did you especially consider in your design for the hourglass corral?
DECA: all of our interventions at voronoi’s corrals are acupunctural. we have integrated each part of the project into its immediate environment by responding to the nature of each site. this meant considering the sun orientation, the predominant winds, the views, and the topography. the purpose has been not only to create buildings that are well integrated to the landscape but also to create spaces that are informed by it, built responsibly and which provide delight and comfort to the people that live in them.
for instance, in the hourglass corral, we began construction by implementing protection zones to restrict the adverse impact of construction activity on the adjacent wilderness. we also managed the use of earth in order to integrate the building into its topography while also reusing all the excavation material to avoid the creation of landfill waste. in the building, all the large openings facing south are protected from direct sunlight in the summer by ‘shading cells’ and shutters.
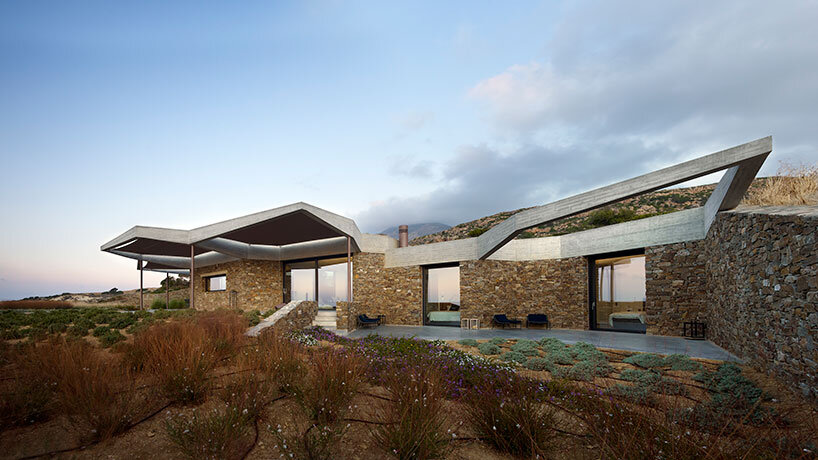
hourglass corral | image © yiorgis yerolymbos
also, all the living spaces are very well insulated: nestled inside the earth, with thick outer walls and planted roofs. in the interior we use passive cooling techniques: the ceilings slope upwards towards operable skylights to allow cooler air from a sunken entrance courtyard to expel the hot air. in the private spaces, the skylight also has a mechanical iris which allows the control of daylight into the bedrooms.
in brief, for us, to integrate a building into its landscape, it is also essential that environmental strategies be present within all the major design decisions.
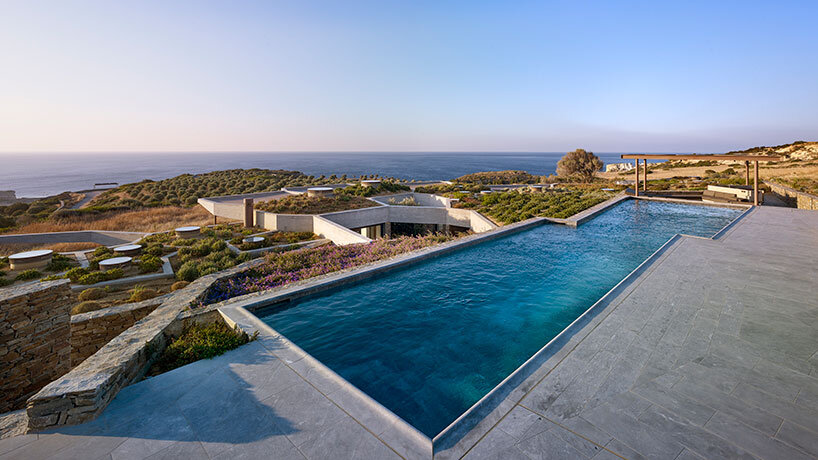
hourglass corral | image © yiorgis yerolymbos
(DB): how did you use parametric design to develop ‘the hourglass corral’ and the functions/programs of each part of the house?
DECA: designing within a rural area of a mediterranean island, the dialogue had to begin with its natural setting. we had scouted the landscape and assessed the qualities of the territory. with this insight we experimented parametrically with voronoi grids. unlike cartesian grids, where context can be ignored, a voronoi grid is by definition both relational and adaptive: it adjusts its boundaries based on the relationships among well defined center points creating a variety of cells.
in the hourglass corral each cell corresponds to a clearly defined use, be it an exterior courtyard, a shading canopy, a common space, a bedroom or an auxiliary space. the cells were then manipulated parametrically to focus towards specific views. the result is an organizational strategy that intertwines the building and the landscape.
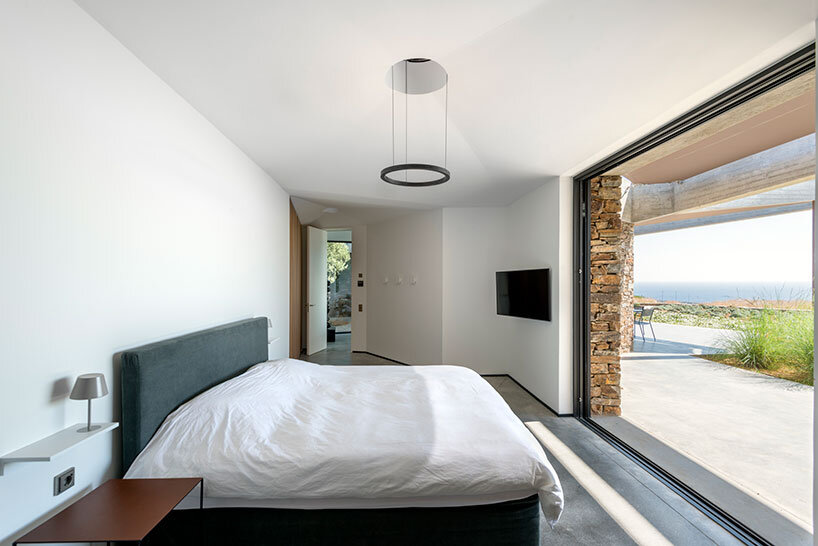
hourglass corral | image © yiorgis yerolymbos
from the outside and the inside the voronoi grid exists and asserts both its presence and its relationships. the planted roofs merge with the planting mosaic – a cultivation of mediterranean plant species used for the extraction of essential oils – that defines the larger boundary of the project. inside, the ceiling is a topography where each spatial cell folds upwards towards the apex that defines it.
equally, the voronoi grid is also present in several construction details such as the concrete beams that hold the shading cells, the expansion joint patterns of the cast concrete floor, the marble tiling of the pool, or the drainage channels of the sunken courtyard.
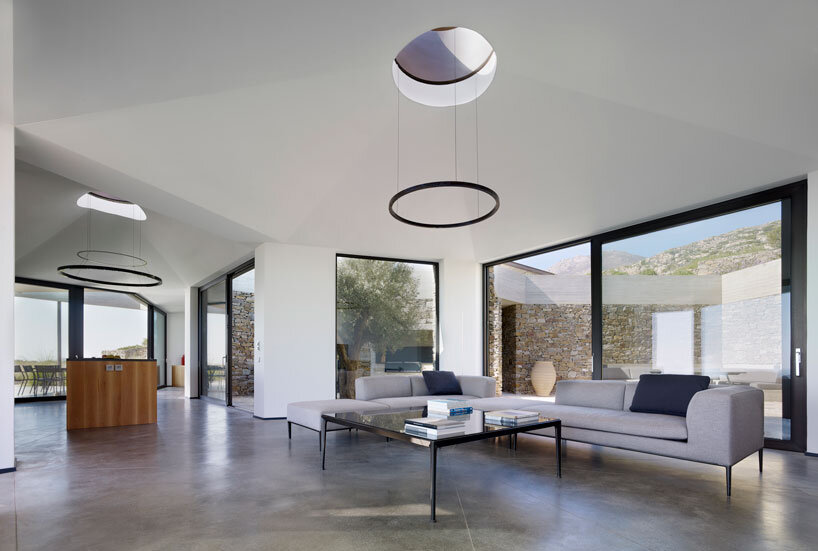
hourglass corral | image © yiorgis yerolymbos
(DB): how are details and the spatial qualities of the architecture related?
DECA: architecture is in essence a mental construct. as such, it has the potential to communicate to the person experiencing it the thoughts and decisions made during its design process. in that context details are essential. when rigorously defined, details cannot be separated from the design intentions. on the contrary, as part of an edifice of thought, they support and disclose them establishing a level of communication based on experience which can be independent of time or culture. the detail waits for the moment of recognition of a dialogue already inscribed within the building.
together, all the details support the initial intent to create a building that can only exist where it is. they support, in the case of the hourglass corral, a specific notion of fit and integration with the natural landscape.
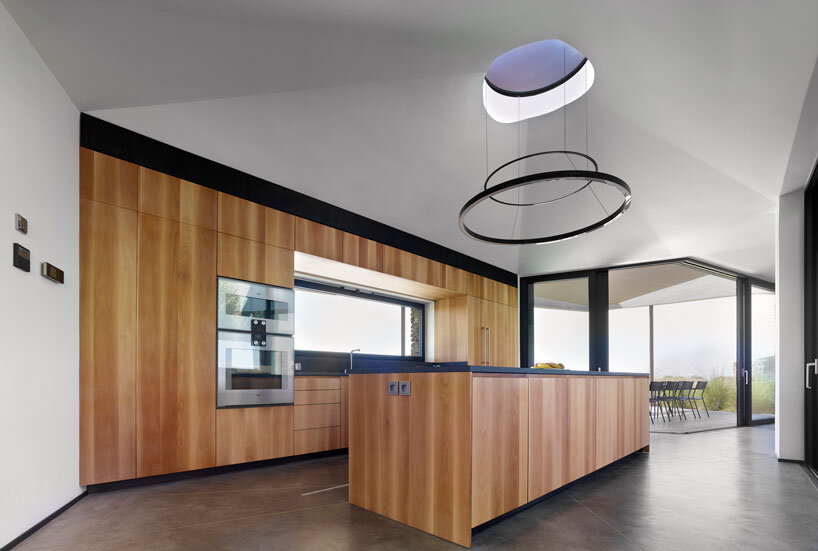
hourglass corral | image © yiorgis yerolymbos
(DB): who or what have been the biggest influences on your work?
DECA: we find inspiration in a wide range of sources. for instance, one of our first projects was inspired by a film by michelangelo antonioni. in a more recent project, the plans are inspired by the mechanism of a pocket watch. we have designed a project in portugal which is based on a japanese concept that loosely translates as ‘the sensation of light that filters through a forest.’ presently we are developing a floating museum based on the buoyant structure of water lilies.
all these sources of inspiration are means to an end. ultimately, architecture requires a broad curiosity and the eagerness to entice the mind and the senses.
architecture in greece (251)
architecture interviews (267)
DECA architecture (4)
landscape architecture and design (83)
underground architecture (98)
PRODUCT LIBRARY
a diverse digital database that acts as a valuable guide in gaining insight and information about a product directly from the manufacturer, and serves as a rich reference point in developing a project or scheme.
