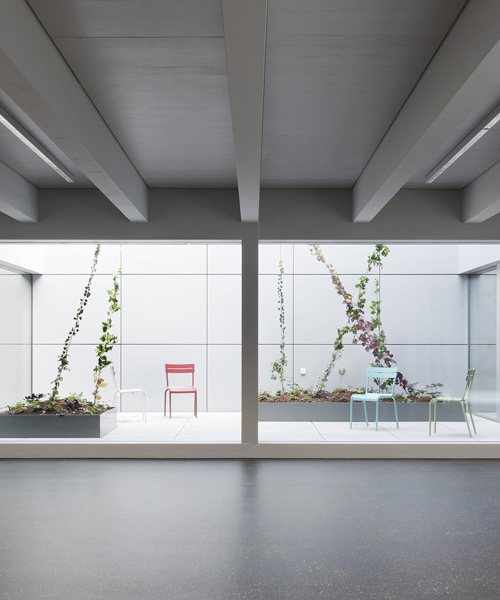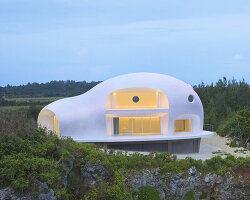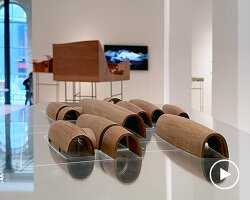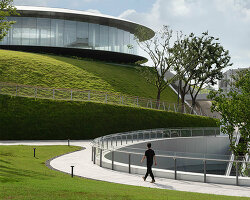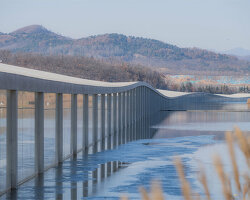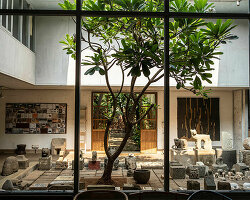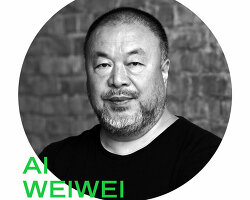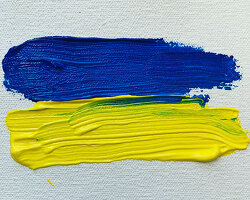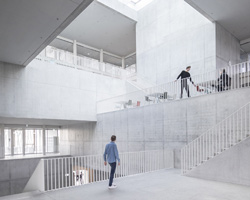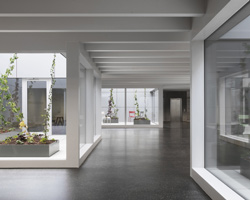at the 2020 engadin art talks, architect jeannette kuo — co-founding partner of karamuk kuo architects (KKA) and assistant professor-in-practice of architecture at harvard GSD — took to the stage to present a talk titled ‘the crash bang silence of space’. the topic, which responds to ‘silent — listen’, the event’s overall theme, is particularly relevant for an architect whose research and work focuses on the intersection of structures, space, and culture.
at the engadin art talks, designboom spoke with jeannette kuo to learn more about her firm’s work and how she approaches each project. karamuk kuo’s recent built works include the international sports sciences institute in lausanne and the weiden secondary school in rapperswil-jona, both of which are pictured below.
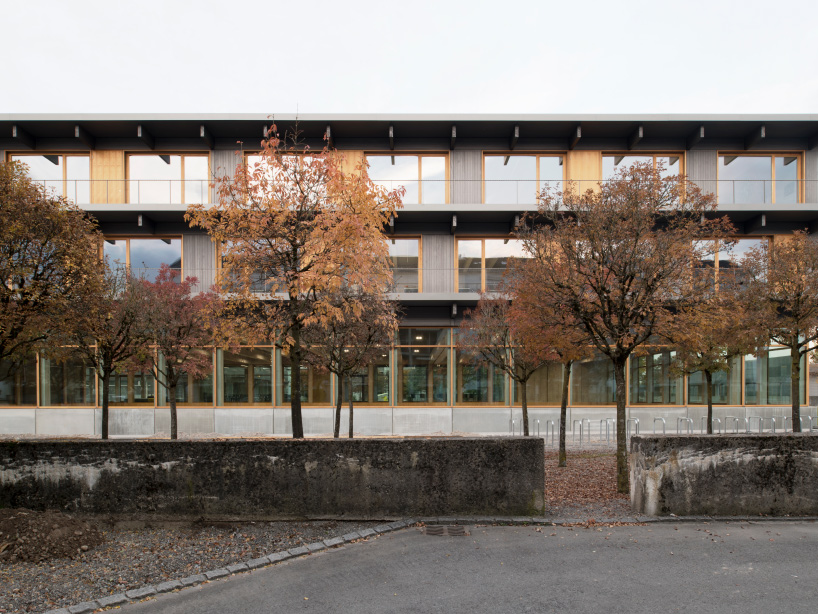
weiden secondary school & gym | image © mikael olsson (also main image)
designboom (DB): can you please start by introducing your engadin talk, titled ‘the crash bang silence of space’? in what way does your work relate to this theme?
jeannette kuo (JK): I actually chose to not talk about it quite so literally. in architecture, especially in the work that we’ve been doing, we realized that we did a lot with acoustic qualities in a space — but I’m not going to talk about that. in fact, I’m going to talk about it from a more metaphorical point of view in terms of our design philosophy. part of it has to do with how space communicates meaning; how space gives us clues in terms of how to inhabit it; and also in terms of communicating the possibilities to the people that are in there. for me, it was actually important to bring this theme up because I think that a lot of the time there’s a great importance placed on the presence of the architect and, in fact, a lot of the work exists after the architect leaves. it’s really about how we communicate: how does the work itself dialogue silently with the people that use the space?
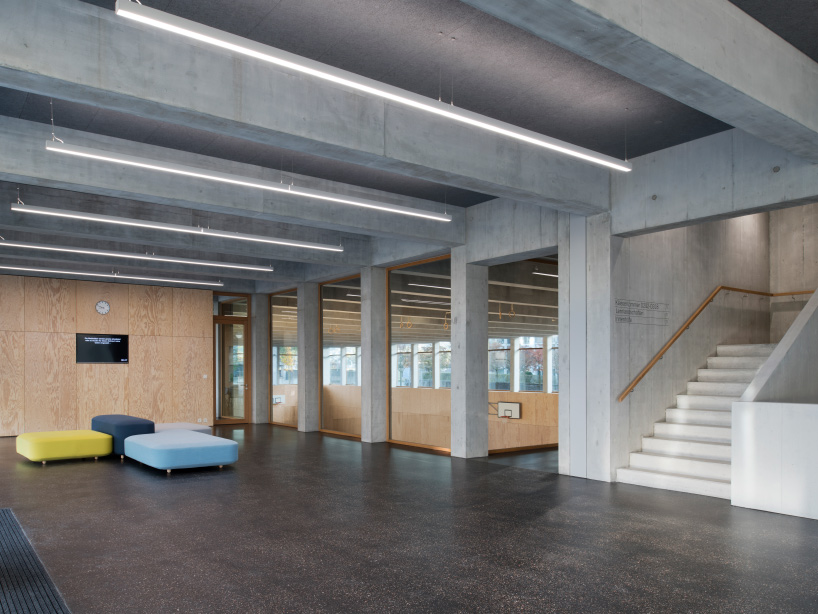
weiden secondary school & gym | image © mikael olsson
DB: can you remember the last time you were really impressed by a space? you have created a lot of spaces, so does this amazement, this surprise, still happen?
JK: yes, there are a lot of spaces that I can bring up that are always surprising, or also sometimes inspiring. one of the last ones that I visited just a few weeks ago, is the saarinen terminal [at new york’s JFK airport] that was recently renovated. of course we know about it, we know about it from the images and the pictures, but it’s very, very different when you actually see it in person. a lot of the time our work is presented through still images — especially when it’s in print and in magazines, and also online. but in fact we always see things in relation to other things. you never see a space as a singular moment, but you see it relative to where you’ve been and where you’re going — your eye moves very differently than your body. part of the thing that I’m starting to explore right now is film and working with some artists that are documenting our spaces in film.
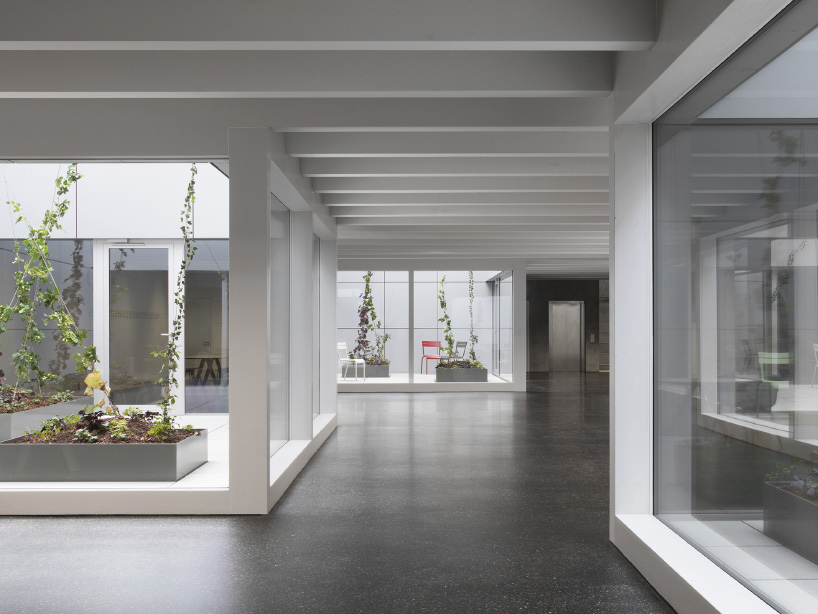
weiden secondary school & gym | image © mikael olsson
DB: how does this relate to the new spaces you are designing? are you learning something from the experience?
JK: with the saarinen example, I think what was interesting about it is that there are so many things that you don’t realize are part of that space and part of what creates the ambience of that space. you think it is just a completely concrete space, but there are such beautiful tiles, and this level of detail that is really quite exquisite. you don’t realize that in the images because we’re focusing on the space. I think you can never really understand the combined experience of the space unless you are there personally, physically. I think this kind of discrepancy is something that I’ve been grappling with myself. the idea of understanding space in different scales means that there’s the overall experience as a whole, what we feel when we go into a building, when we go into a space, but then also what happens when we get close to a surface, when we actually open a door and we touch that door handle — what does it feel like? there are all of these details that contribute to the overall experience, but things that sometimes we take for granted. it’s those aspects that I’m very much interested in.
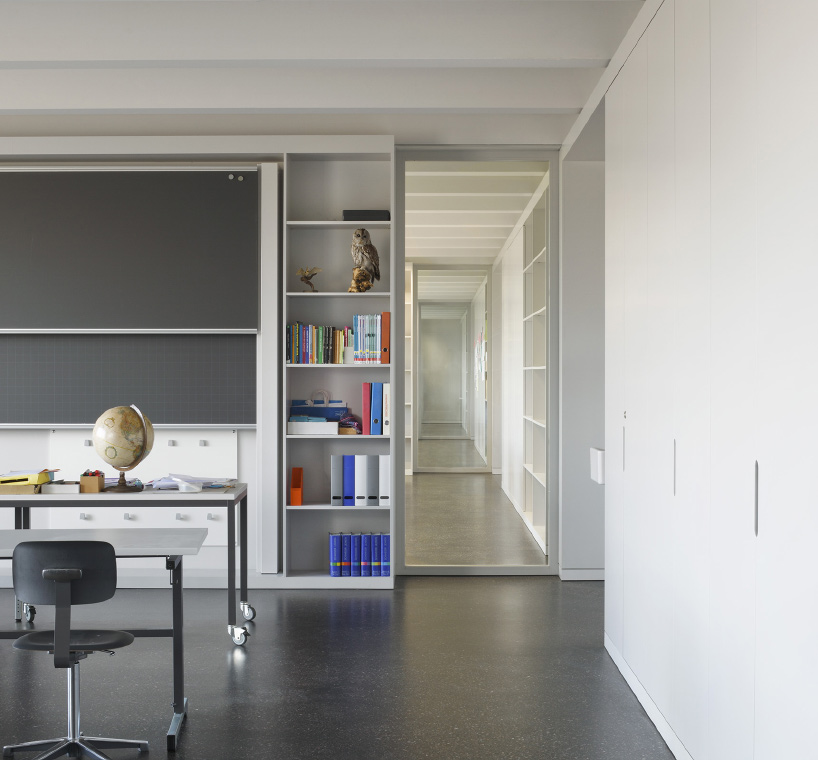
weiden secondary school & gym | image © mikael olsson
DB: do you think that architects sometimes neglect the quality of internal spaces?
JK: yes. I think that there are different philosophies, obviously, and I’m not diminishing anyone in particular — I think that there are wonderful architects that design with different philosophies than ours. but what we do is a lot about foregrounding the spatial experience and what that actually means in terms of a design methodology. how do we actually look at things differently? or what questions do we pose, also in terms of the way in which we investigate that on a physical level, in terms of translating that into a space?
part of it had to do with my own frustration with my experiences as a student, but also afterwards when I was working with other architectural firms, when the space almost came about as a consequence. it was very much about a cerebral approach, a theoretical conceptual approach, and we were always taught to intellectualize before we physicalize. what that does is make you very distanced from the actual experience. you design it as a system, and you design it as an idea, but you don’t design it as a space. then, at the end, in the last weeks when you’re actually producing the final product and presenting it, that’s when you discover the space. when you start teaching, you also question a lot of things that you were taught, and whether or not you can rethink that and reconceptualize that. so I wanted to approach it from the other end, and to say: what if we actually started with the space?
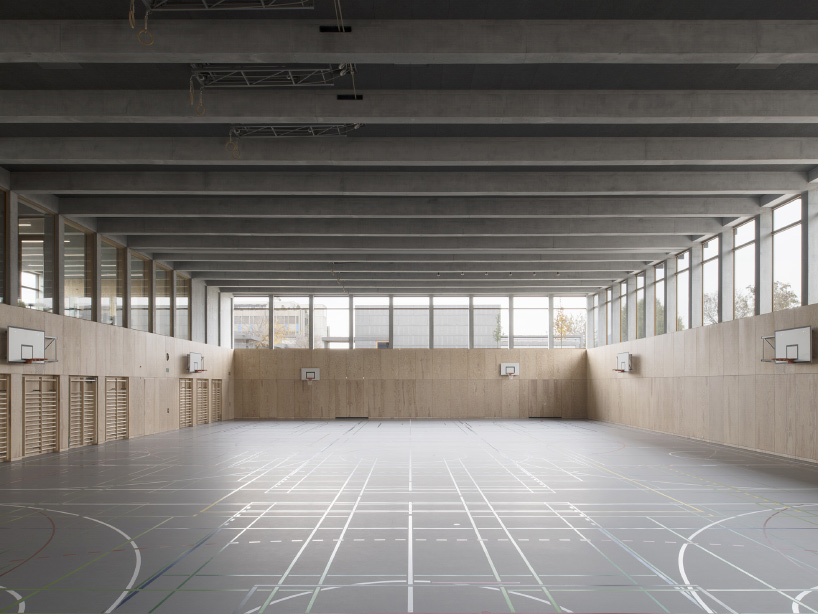
weiden secondary school & gym | image © mikael olsson
DB: you’re working on a lot of educational spaces, from kindergartens to universities. so with this type of interior design, how do you organize spaces? is there something you repeat? have you figured out a format that you can apply and reapply?
JK: I don’t think there’s a real formula, but I think that there is a certain approach in terms of understanding the value and the meaning of educational spaces. I think the fact that we did a whole series of educational buildings at different levels was actually in a way an accident. it was all a series of competitions — some of them were open competitions that we just won, so we got thrown into that by chance. we did a kindergarten, then a secondary school, and then a university building. what was really enriching, in terms of dealing with this typology, is that in a way you can say it’s the basis of our society: it’s the basis of our collective culture. it’s the space we spend the most time in before we enter into society as working members of that culture. a lot of what it means to deal with others, occupying a space together, starts there.
a lot of questions that we’ve been asking actually have to do very specifically with these typologies, but also transcending that to talk about the spaces that reflect where we are today. on social terms, how can we make spaces that encourage ways of being together? how can we make spaces that encourage a certain openness and even allow people to cross paths by accident? we really enjoy doing these types of institutional buildings. it’s also because a lot of them force us to question some of the institutional structures that are in place. it’s very much a design question, but it’s also, to a certain extent, a social and political question.
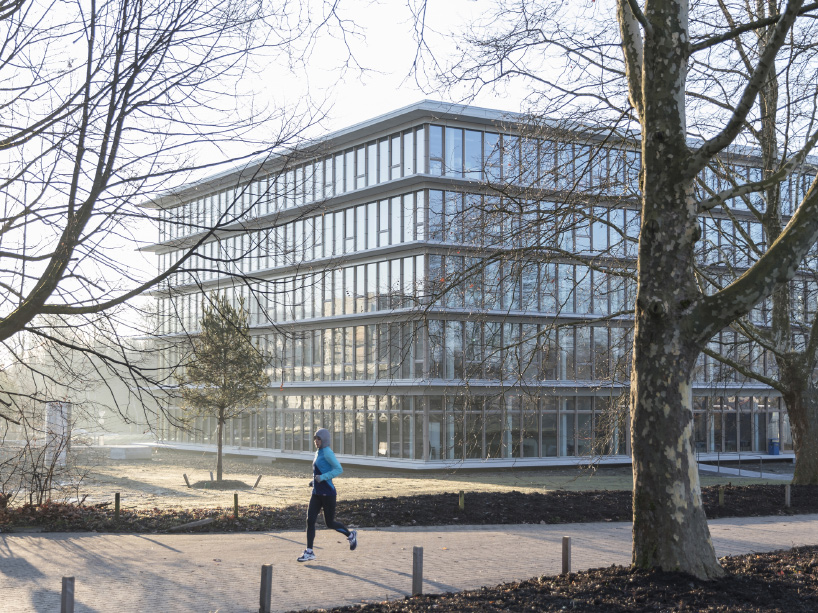
international sports sciences institute, university of lausanne | image © laurian ghinitoiu
DB: do you have chinese origins?
JK: yes, by way of many other stops in my upbringing — from my grandparents and great grandparents. so in our household we spoke chinese.
DB: do you think this influenced the way you think about educational spaces?
JK: you know what, I’m not sure. the thing is that I’ve been in so many different countries. my parents grew up in vietnam, I grew up in indonesia.
DB: those are socially very vibrant places…
JK: socially vibrant in the sense of people coming from different walks of life. I guess that’s true. but I think that my greatest influences might be from the fact that we were always somehow insider-outsiders in different cultures. my parents were working in indonesia and had to stay because of the borders closing in vietnam — so we were not there by choice to a certain degree. as a result, we were the only members of the family that were not part of the main family and every year we would travel, but that was a big thing. we would travel with my parents to go visit the rest of the family who ended up in the US, and we would have these huge family gatherings. so this whole idea of everything around food, and the culture of food, and family being together — that was a very big thing. it’s an interesting situation. I grew up in indonesia at a time when it was very much anti-chinese. I remember being heavily searched when we came through the airport. for example, I would come with my mother and they would throw our suitcases upside down. we had to slip dollar bills into our passports in order to not be bothered and harassed. I think having the distance to be critical but also the closeness to understand a culture came out of these strange situations. and it maybe makes us more aware and open to differences. of course, now with my partner, ünal, there’s even a few more layers of culture to share.
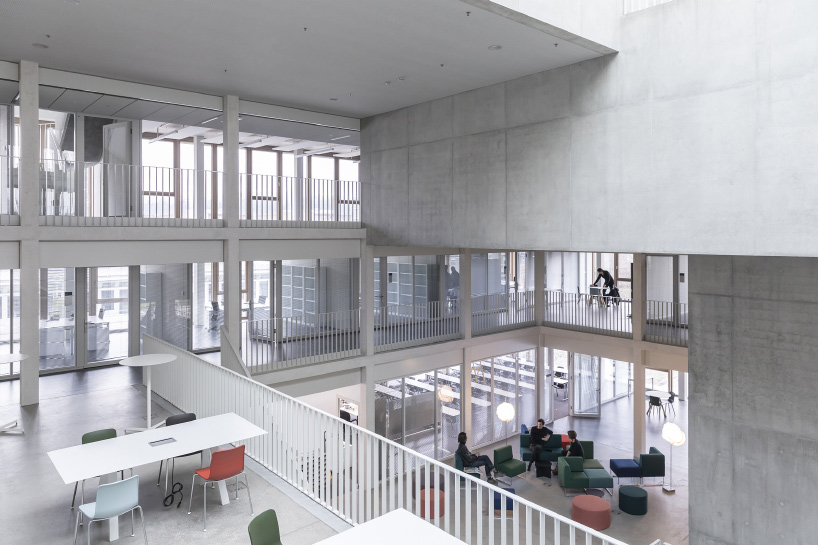
international sports sciences institute, university of lausanne | image © laurian ghinitoiu
DB: how do you approach each project?
JK: there’s no set way, but a lot of times we analyze heavily. we do a lot of research to understand the typology and the context of it, the history of it. also in terms of the location and understanding the site. there’s a lot of research that goes on in the beginning and then there’s just a lot of discussion and intuitive kind of experiments, and usually those experiments happen in three dimensions. the sketches are more analytical and we do a lot of models, physical models that are sometimes very intuitive rather than 3D. you know when you draw with autoCAD, you have to know what it is before you put it into the lines. you have to know where to click and what you can redraw. but you can intuitively sculpt a 3-dimensional form, so that’s basically the reason why we do that a lot. it’s a very iterative process, we make a lot of things and we discuss it. then we make some more things.
DB: do you just discuss the project with your partner [ünal karamuk], or with more people in your studio?
JK: sometimes in the early stages, it might just be the two of us kind of pinging off each other and then we open up very quickly on that discussion. I think more heads are better than one, so it’s a very fluid process.
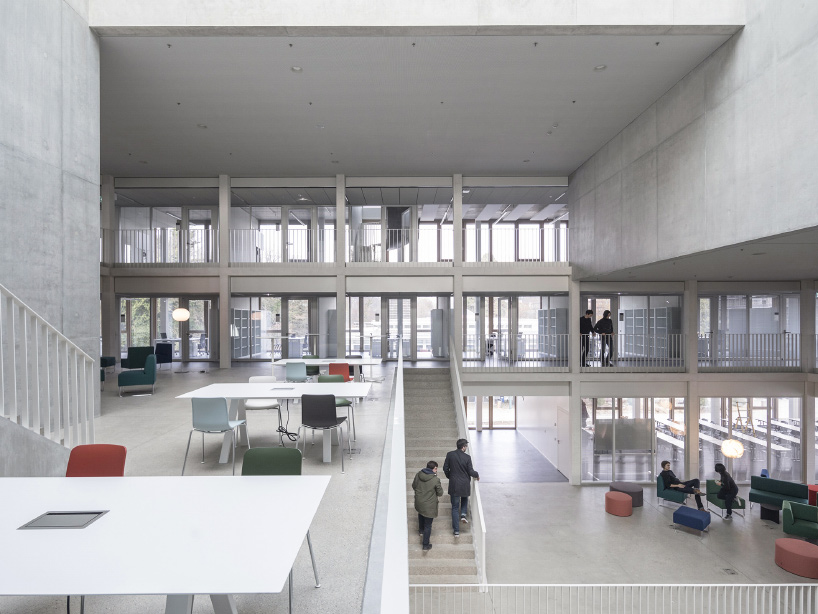
international sports sciences institute, university of lausanne | image © laurian ghinitoiu
DB: do you see a difference in the role of the architect today compared to the past?
JK: I’m not sure if it’s so different. it might be more diversified but I think in the end the role of the architect is very much about communicating and translating between very different trades and people — clients, users, engineers, contractors — who each have very different priorities and approaches. today this is maybe more complex but this role of the architect coordinating and negotiating is not new. the question is how to do it. these days we can’t deny the technology that is available and of course we engage with it. we do a lot of 3D as well, although it’s maybe not in the ways that people expect it to be used. we’re not wed to any particular media. we take whatever is useful from each of them, but our heavy focus is on physical modeling mainly because of its worth as a communication tool. when you’re showing something digitally, somebody’s driving that, somebody is presenting it to you in a certain way. I think that the physical model still allows you to react to it on a very visceral way.
DB: this comes a little bit back to the history of architecture…
JK: I think it’s also important these days, because I think that architecture is more than just buildings. we’re part of a long tradition and a long history and it is, at the end of the day, also an intellectual pursuit. we’re building up on things that have already been researched and experimented on for a number of years, so we cannot say now that we’re inventing things and working in a void. for us, that history is extremely important. it’s also extremely important because of the culture of the instantaneous, of wanting things immediately and wanting things in this very instant gratification culture. I think, for us to pause, to actually reflect on things, and to understand where it came from and what we’re bringing back to it — that’s important.
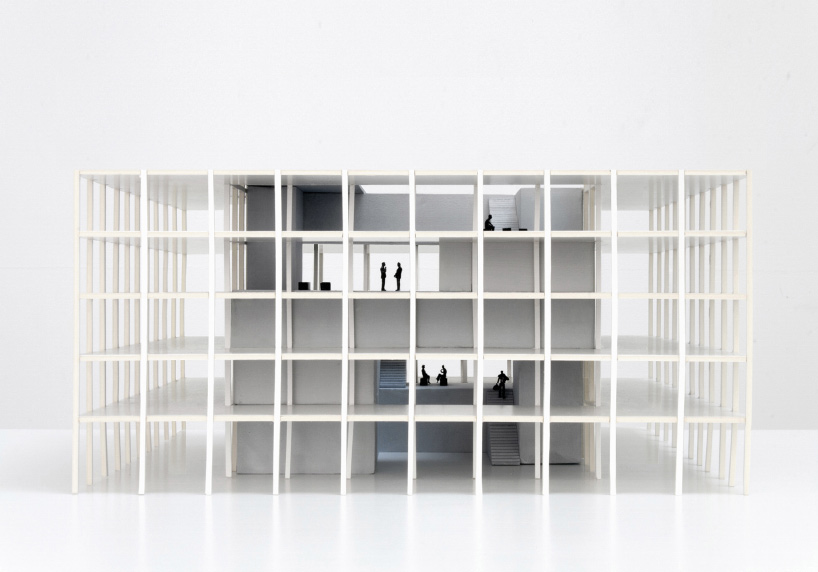
international sports sciences institute, university of lausanne | image © KKA
DB: what exciting projects are you working on at the moment?
JK: there’s a few actually, one which is an archaeological center for augusta raurica, which is one of the largest, intact roman cities found. it’s between zurich and basel and it’s one of the most important heritage sites. most of our buildings are in switzerland, but we just got our first project outside of switzerland, which is in houston, texas. it’s an extension for the rice school of architecture.
DB: regarding the future, what are you afraid of and what are you optimistic about?
JK: it’s funny because I think fear is a very different thing before or after you have children. I have a daughter who’s four and a half and I think that before that I had very little fear. I think that this whole issue of climate change, and what future we’re handing over to the next generation, is way more urgent now that I have a daughter. I think that all of these issues in our society and where we’re at on a political and social level, all of those things, become much more intensified. as a result, I think that fear is probably more present than it used to be.
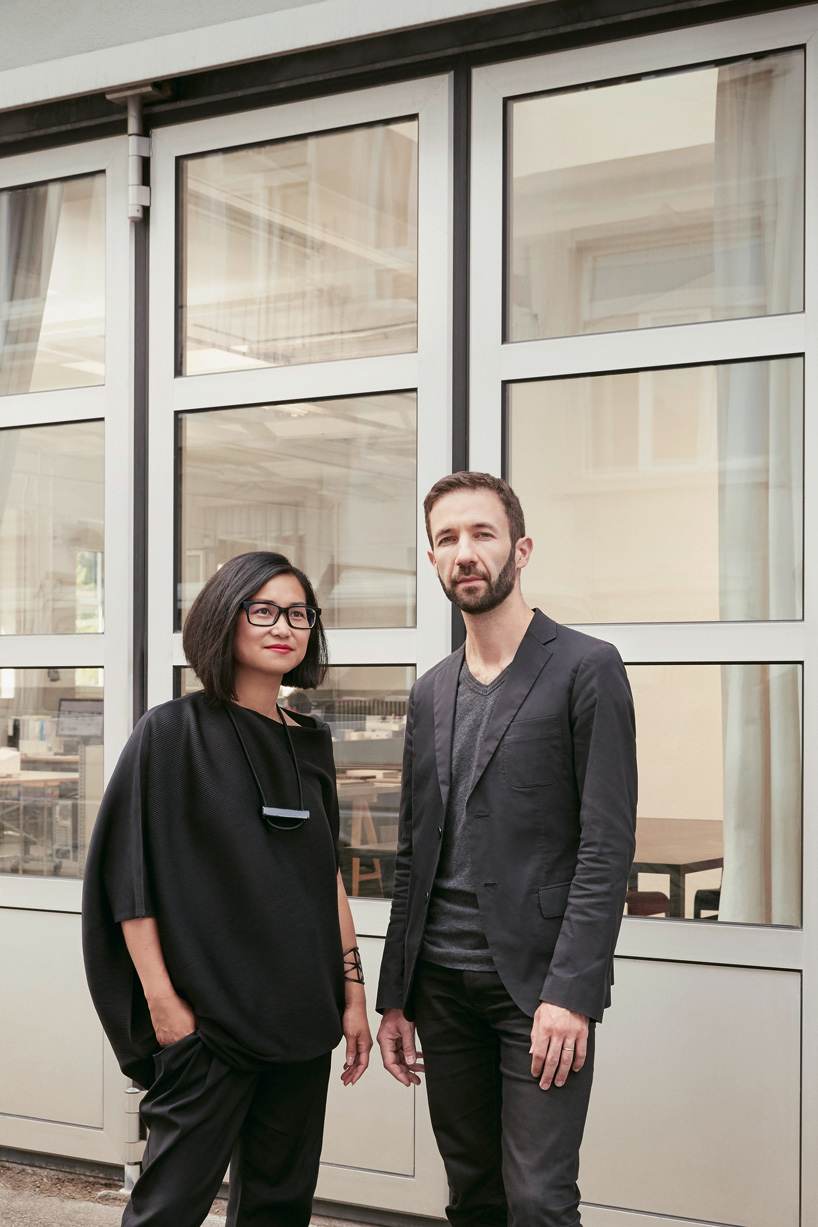
jeannette kuo and ünal karamuk, founders of karamuk kuo architects
image © angelika annen
DB: have you become more optimistic as a mother?
JK: perhaps. the thing is that architects are inherently optimistic. we have to be because we are designing things that are for the future. what I’ve noticed in this newer generation, from my students and things like that, is that they’re beginning to become more critical again. there was a period of time in which I think young people were being very complacent to some degree. because things were going well, they didn’t need to question things. I was taught in an era where we were very much about critique — the whole premise of architectural education was about critique. but that went away. I think now, we’re going back again, to be more careful about looking at things and looking more precisely at things. I think that’s always a very positive way to start.

E.A.T. / engadin art talks is an annual forum and festival for art, architecture, design, fashion, film, science, and literature which takes place in zuoz, switzerland. E.A.T.’s mission is to provide an interdisciplinary platform for a global dialogue on the arts and different creative fields. internationally recognized for its line-up of leading artists, architects, writers, scientists, and disruptive minds from all over the world, E.A.T. has invited so far more than 140 speakers that have presented their ideas and visions on challenging social relevant themes since its inception in 2010. E.A.T. was founded by cristina bechtler together with hans ulrich obrist.
ARCHITECTURE INTERVIEWS (263)
ENGADIN ART TALKS (E.A.T.) (23)
KARAMUK KUO ARCHITECTS (3)
PRODUCT LIBRARY
a diverse digital database that acts as a valuable guide in gaining insight and information about a product directly from the manufacturer, and serves as a rich reference point in developing a project or scheme.
