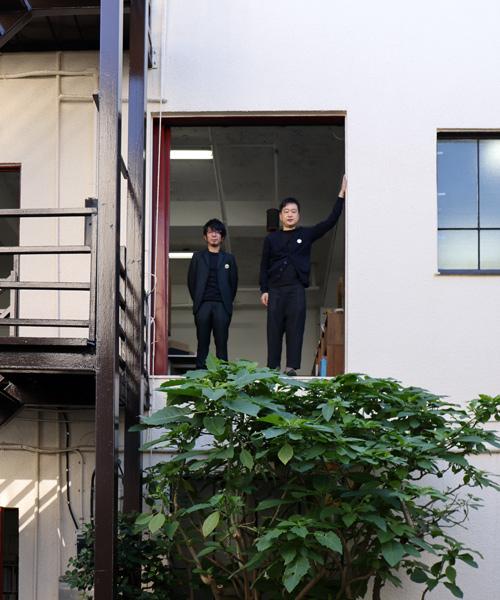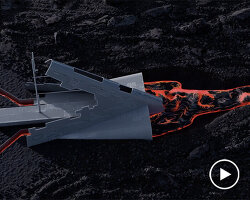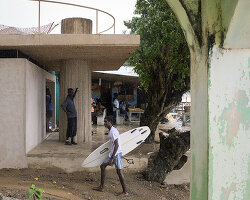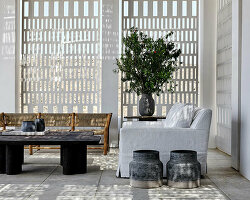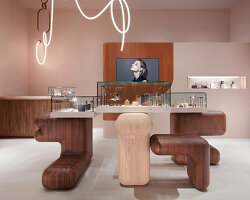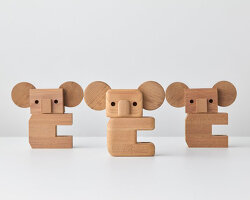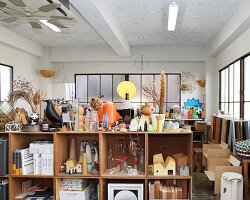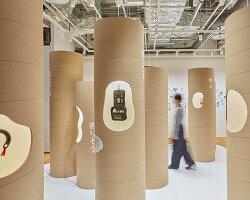TORAFU architects is a japanese architecture firm based in tokyo that was founded in 2004 by koichi suzuno and shinya kamuro. by employing a working approach based on architectural thinking, TORAFU develops a diverse range of projects, from architecture and interior design, to exhibition space, products, spatial installations, and even filmmaking.
designboom is in tokyo and spoke with koichi suzuno and shinya kamuro of TORAFU architects to understand more about their backgrounds and how they approach each project. read the interview in full below, and stay tuned for our studio visit feature, where we take an exclusive look inside the workplace of TORAFU architects.
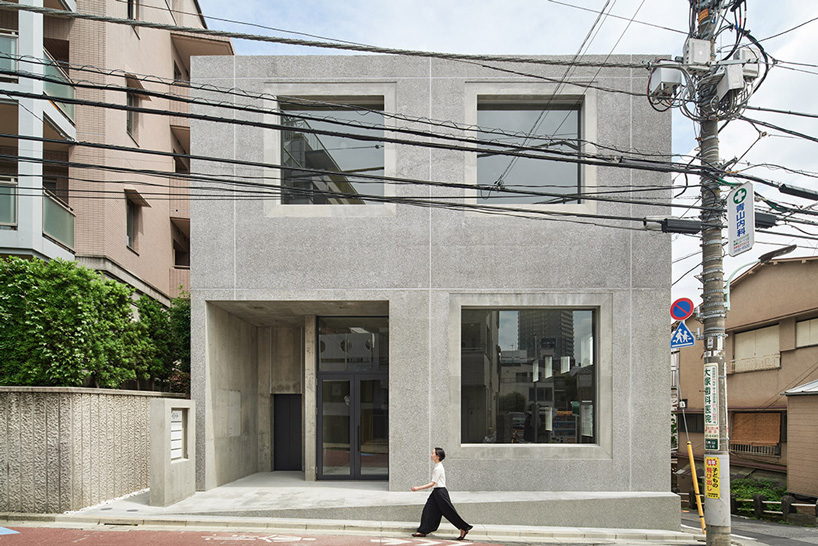
zet minamiaoyama | read more about the project on designboom here
image by daici ano | main image © designboom
designboom (DB): what originally made you want to study architecture?
koichi suzuno (KS): originally I loved drawing and crafts. when I was in elementary school I had a home tutor who was studying architecture at yokohama national university. he used to show me some architecture scale models.
for summer vacation’s homework, I made a model of my parent’s house including an elaboration of the roof tiles with the help of the home tutor. I wondered how wonderful it was to be able to do drawing and craft work even after entering university. when I took the university entrance exam, I was undecided whether to go to the mechanical system to make a humanoid robot or architecture, but anyway I think my root was to make objects.
shinya kamuro (SK): my father is the chief priest of a local temple that has been passed down from generation to generation. I remember that when I was in elementary school, there were many local building contractors or construction-related people around me and I have known there were various occupations. maybe I felt uncomfortable to decide to take over the temple in the future because I wrote ‘soccer player’ in the future dream column of the elementary school graduation collection. when I took the entrance examination for university, I advanced to the science and mathematics course, which I was originally good at. I was particularly interested in architecture that can handle figures and art. in the same grade of the university, there was hiroshi nakamura of NAP who was in the same laboratory. I participated in competitions and was greatly inspired by the good rivals of the same generation. I think that I was absorbed in architecture in the environment of the university.
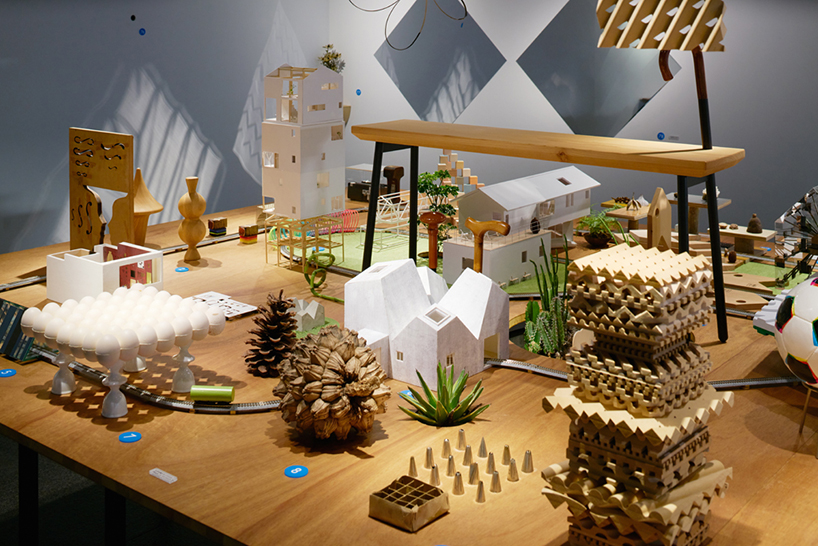
retrospective inside TOTO gallery in tokyo | read more about the exhibition on designboom here
image © daici ano
DB: what particular aspects of your background and upbringing have shaped your design principles and philosophies?
SK: after working at Coelacanth K&H, I moved to australia around the age of 30 and worked for an architectural firm in melborune, NMBW Architecture Studio for about a year. it felt long, even if it was a year. I really liked the environment in australia, but being able to objectively review japan was the greatest asset.
KS: I think that the study group that I had voluntarily held while I was in university strongly influenced me. it was a group of about 5-6 people, but sometimes there were architects and people studying at the university as guests. there was an agenda every time, and by presenting my efforts to it, it became a training to objectively convey what I was thinking. similarly, participating in competitions also helped me to objectively and attractively convey my ideas and ideas under limited conditions. it may be common to both of them that they had the opportunity to objectively look at their own efforts and ideas.
DB: who or what types of architecture have been the biggest influences on your work?
SK/KS: when we were young, we longed for an architect whose name is known to everyone and learned a lot from them. we were interested in any genre, but we sympathized with jun aoki’s works on the façade of commercial architecture, jumping over the boundaries of the field, and were greatly influenced by them. in terms of being affected, there are many excellent people of the same generation in the same industry, and we are greatly inspired by them. we also feel that we are becoming more influenced by anonymous things and nature, regardless of genre or existing values.
DB: can you explain how your designs evolve, from original idea to final work?
SK/KS: we think that ‘making a fundamental and core question’ is the most important part of our design process. like making questions and giving answers to them, we go through the process of design. in that process, in any project, understanding the site is the most important. depending on the site and project, it may be paraphrased as a ‘condition’, which includes the characteristics of the land and its surrounding environment or the character, needs, and issues of clients. we clarify them by making real or CAD models, with staff and collaborators or communicating and getting inspiration from the site and factory. sometimes, we do a reverse approach. we start by thinking about materials or characteristics of collaboration partners.
it is also important to make the project unexpected by adding a number of uncertainties. instead of embodying the ideas in my head, we also think about how to respond with a live feeling at the site, improvise, and how to break even the drawings. in this way, while refining the image from various elements, we understand the site and ‘make questions’.
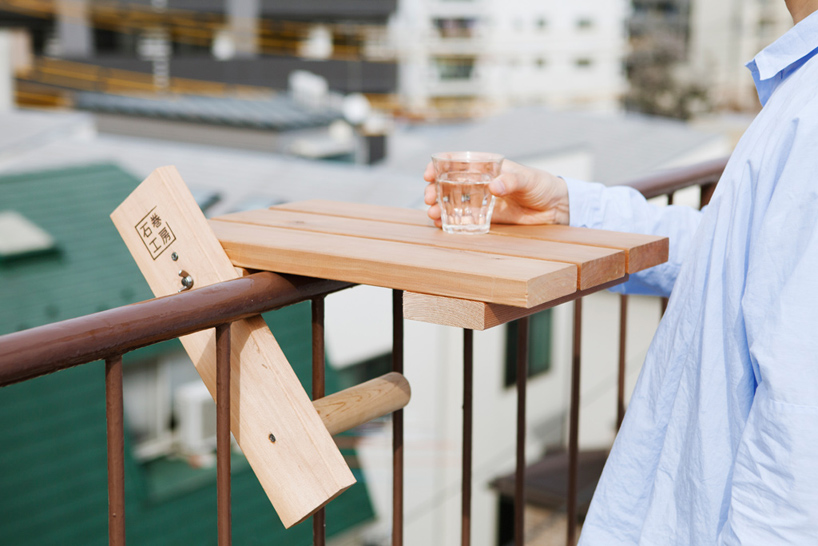
skydeck | read more about the project on designboom here
image by fuminari yoshitsugu
DB: you work on a diverse range of projects, from architecture to product design. do you approach each project in the same way?
SK/KS: as mentioned in the previous question, as a design process, we understand the site (the specific place used) and make the approach by asking questions. this way is common to all projects such as architecture, interiors, products, and exhibition hall composition. when we first started working on product design projects, we were confused that the site did not exist, but for example, the skydeck was designed by assuming a balcony of a small japanese condominium as the site.

wedding ring | read more about the project on designboom here
SK/KS (continued): for the wedding ring we were willing to add more conditions such as ‘I don’t want to have the same ring as another person’, or ‘simple, but it is possible to share the time to possess’. finally, the airvase was initially based on a project whose theme was ‘green’, and involved the use of paper. we made the the idea to make a 2D paper to 3D object, and make green color from yellow and blue, and tried to realize it.
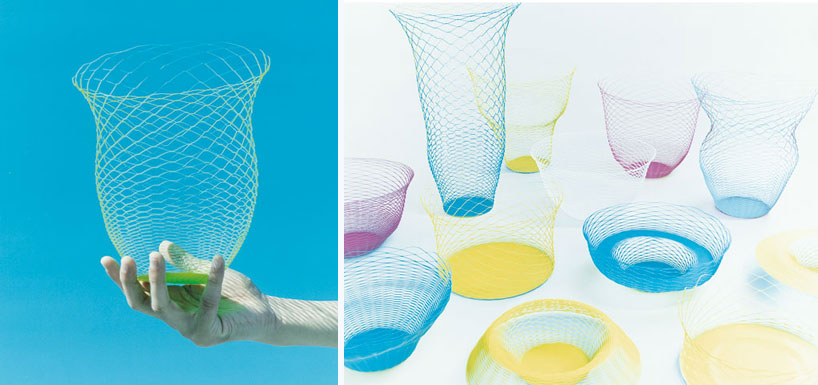
airvase | read more about the project on designboom here
image by satomi tomita
SK/KS (continued): sometimes we work on branding and direction. we deepen our understanding of the characteristics of the brand and the project, in the sense of providing an answer that strengthens its value, we follow a common process in these cases as well. we are working on various projects based on architectural ideas and thoughts, but by starting from architecture — since we can work without being bound by common sense in each field — we have realized ideas and fresh designs that we could not obtain before.
DB: japanese architecture is very popular around the world. what do you think people can learn from japanese architecture?
SK/KS: in europe and the united states, we think there is a tendency to evaluate old architecture based on history and landscape, and to protect the rights and public nature of each individual’s residence. in that respect, japan is open to new things legally and in terms of values, and it is easy to build new buildings. as a result, it is easy to challenge experimental things, and it is realized that there are many buildings built by famous architects all over the world in tokyo. in other words, in japan, the market evaluation of old buildings and historic real estate is low, and it is not reflected in the real estate value. it is a pity that the fact that the memories created by these years are not evaluated seems to disregard the characteristics of the site.
architects can see a wide range of genres, from small products and furniture to city planning by changing the scale, and can take a long time span and make proposals that take into account changes over time. we think it is necessary for architects to make new proposals based on this kind of architectural thinking, and to carry over the memories and values of the site, which is difficult to evaluate, to the next generation in a new way.
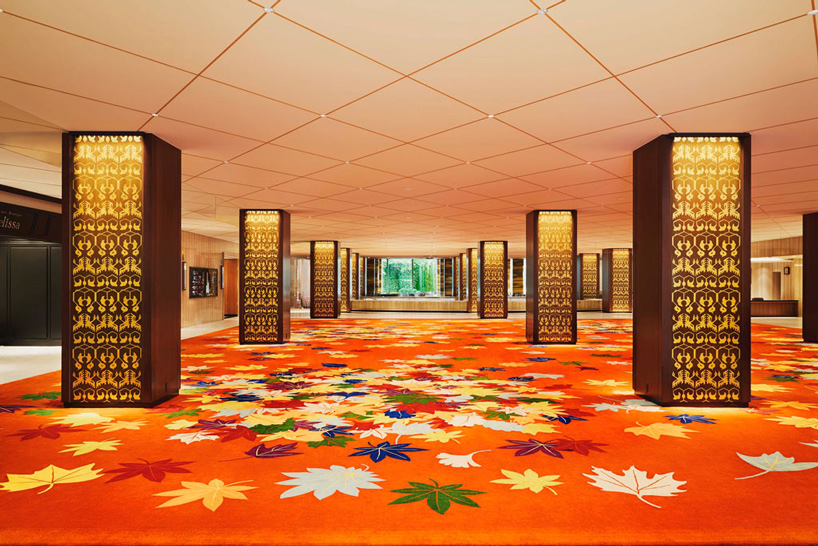
RIHGA royal hotel osaka main lobby | image courtesy of RIHGA Royal Hotel Osaka
SK/KS (continued): we think our project RIHGA Royal Hotel Osaka main lobby would be a good example. this hotel was designed by isoya yoshida, one of japan’s leading architects, to incorporate the ‘traditional beauty of japan’ and has been highly evaluated since its completion at that time. however, the main lobby was refurbished with a different concept 12 years ago. in our renewal project, we tried to unravel the original idea of the design and the history of the hotel, and dig up the design that should be left, fuse it with the latest technology and design ideas, and redesign it to the present day.
in particular, we adopted yamagata dantsu‘s long-established oriental carpet, which was laid at the time of service, and found the design value of the pillars with bird-patterned gold lacquer work. this project aims to create a space that welcomes customers radiantly while inheriting the history of creating a magnificent and gorgeous space with an awareness of the advanced nature and cultural value of each era.
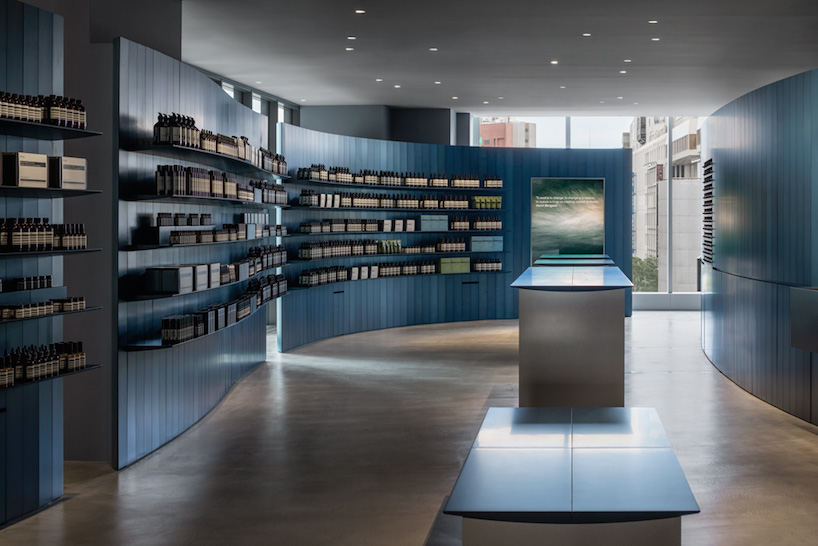
aesop newoman yokohama | read more about the project on designboom here
image courtesy of aesop, BUAISOU
DB: many of your projects use natural materials, like wood. how important is it to feel a connection with nature in your work?
SK/KS: recycling or using natural materials is one of our options. regardless of whether it is a natural or an artificial material, we think that we consider the available materials and select the one that is suitable for the project or product. when it comes to natural materials, unlike artificial materials, they are not the same, and we think they have a margin that allows us to capture the time axis. we do not aim to be the most beautiful and complete when the project is completed, but to be able to accept the changes that can be felt over a long period of time. natural materials such as wood grain and natural stone have a beautiful expression and unevenness without human intention, and the depth increases with the passage of time.
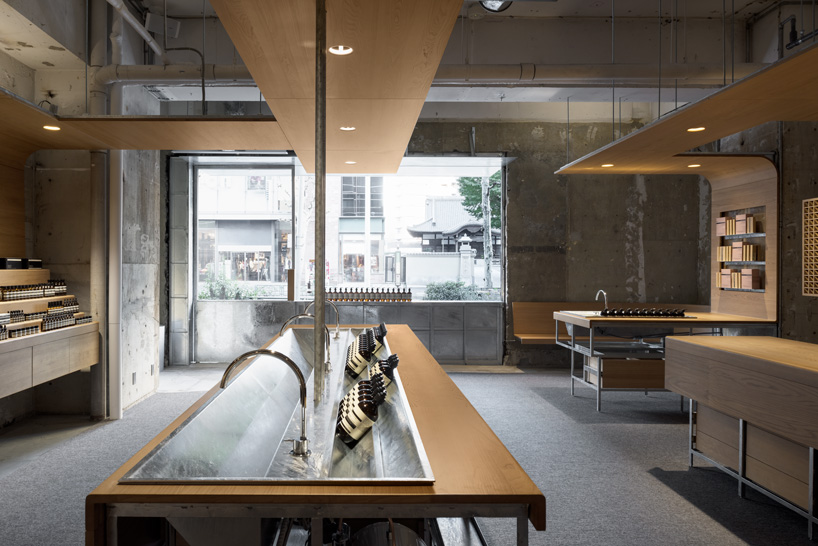
aesop shibuya | read more about the project on designboom here
image courtesy of aesop
SK/KS (continued): in aesop’s interior planning, the material is exactly the starting point of the idea. this year, the aesop newoman yokohama store, which we worked on the interior design, opened. for each aesop store design, we decide one main material and proceed with the design. for example, in the aesop shibuya store we used steel and polished domestic chestnut as the main materials.
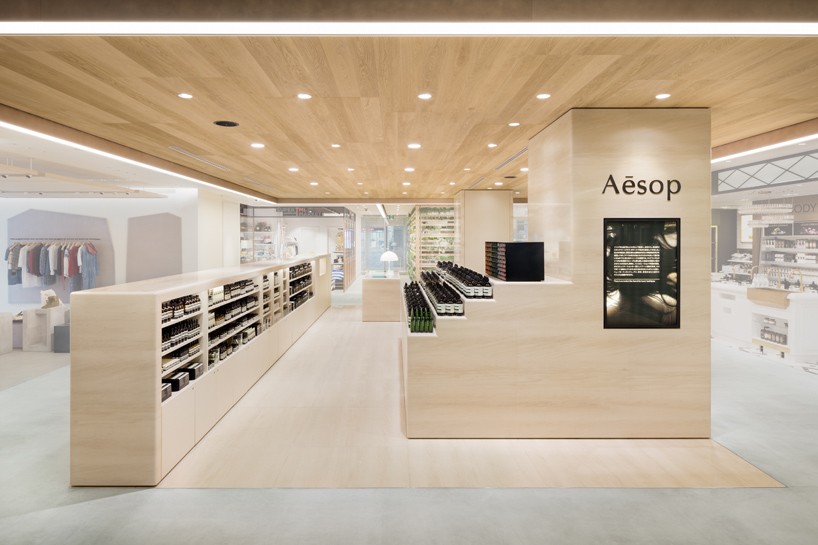
aesop newoman shinjuku | read more about the project on designboom here
image © takumi ota
SK/KS (continued): meanwhile, in the aesop newoman shinjuku store we used limestone as the main material. the functions required for furniture and fixture in the store are the same, but by selecting materials that make the store stand out against the surrounding environment, and making use of the expressions of the existing skeleton, we are aiming for a space that conveys the brand message while creating various variations.
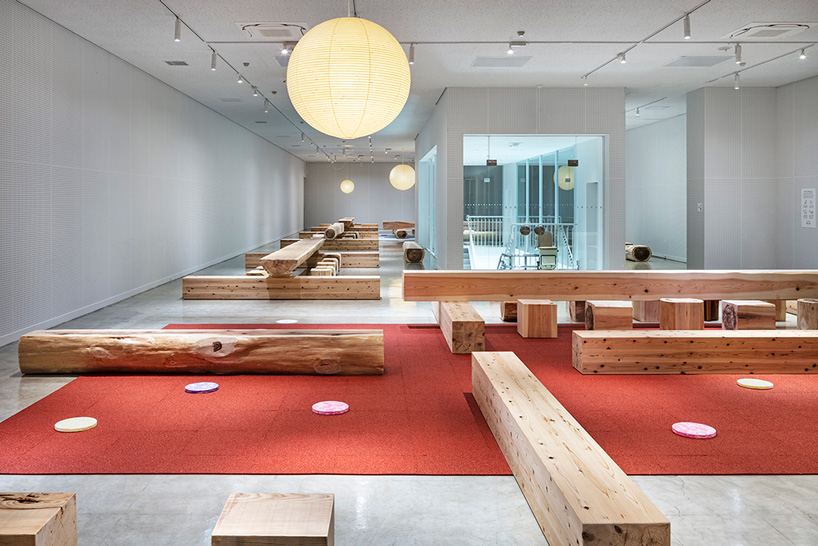
‘log plaza ki to ki’ | read more about the project on designboom here
image by kenta hasegawa
SK/KS (continued): also, we are fascinated by the areas that lie between the refined, finished products and the raw materials themselves. for example, in ‘log plaza ki to ki’, the project site is hakone. we were inspired by a timber yard cut from the mountains of hakone. in addition, the ‘AA’ stool was produced in collaboration with the DIY brand ‘Ishinomaki Laboratory‘, which was established as a citizen’s workshop mainly by designers in ishinomaki city, miyagi prefecture after the great east japan earthquake. the simple stool is made from 26×87 mm of deck material. it is an item that makes the best use of the proportions of standard materials and the expression of the wood itself. ‘Ishinomaki Laboratory‘, which opened a new home base in ishinomaki city in october, provides a place for workers and continues to make changes in local cities. from the viewpoint of trying to change city life through the design of small furniture, it is an interesting project.
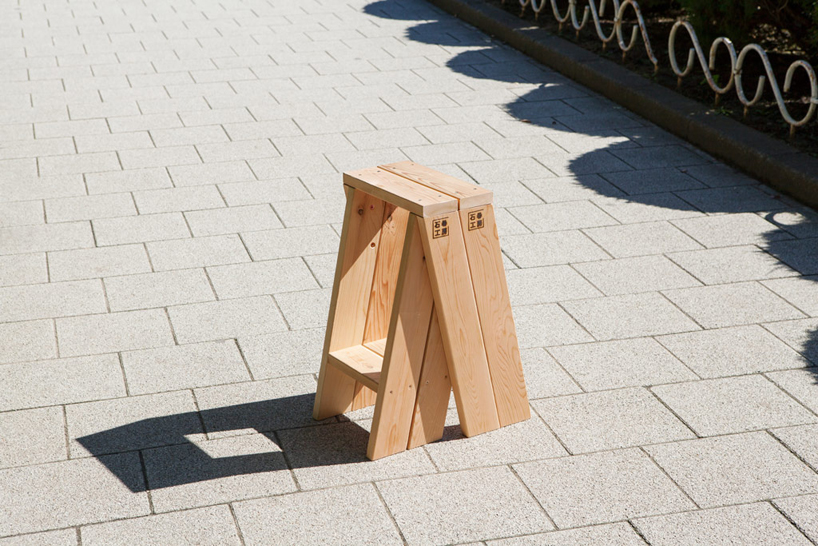
‘AA stool’ | read more about the project on designboom here
DB: you recently designed the display for the ‘MUJI IS’ exhibition. can you tell us your design concept for this project?
SK/KS: this project is linked to the book ‘MUJI IS – MUJI archive’ published by MUJI on its 40th anniversary. in the book, products are categorized by 15 verbs instead of general product categories or designers. in the exhibition, we made a one-to-one correspondence for each verbs, and designed an exhibition space where the verbs and products can be viewed in an integrated manner. since there is a shop under the exhibition space, we are picking up currently available products as corresponding items. unlike the state where items are lined up on the display shelf, the items are structured so that they can be seen and hidden, but this is a verb written on a large paper tube and looking into the hole. we are conscious that people who visit the exhibition want to be actively informed by reading the text that explains why the verb is associated with the item.
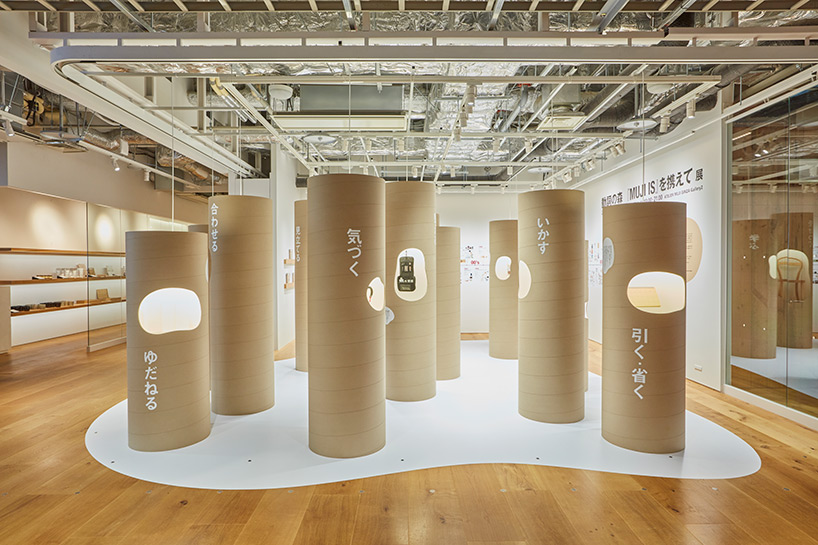
image © ATELIER MUJI GINZA 2020 | read more about the project on designboom here
DB: what other projects are you currently working on that you are particularly excited about?
SK/KS: we are widely involved in everything from small products to large buildings related to city planning. numerous subway station interior and exterior projects are underway. by understanding the characteristics of the city where the station is located and applying it to the project, we would like to reflect the value of the land in the station, which is both the entrance to the city and the face of the city that welcomes people.
taking advantage of a closed junior high school, a project to renovate the museum is underway. by making a new proposal to a building that has once finished its role due to being closed down, it will be reused as a facility for the community while inheriting the value of the site. regardless of the price of scale, we would like to make efforts to rewrite values as an extension of daily life.
architecture interviews (272)
TORAFU architects (60)
PRODUCT LIBRARY
a diverse digital database that acts as a valuable guide in gaining insight and information about a product directly from the manufacturer, and serves as a rich reference point in developing a project or scheme.
