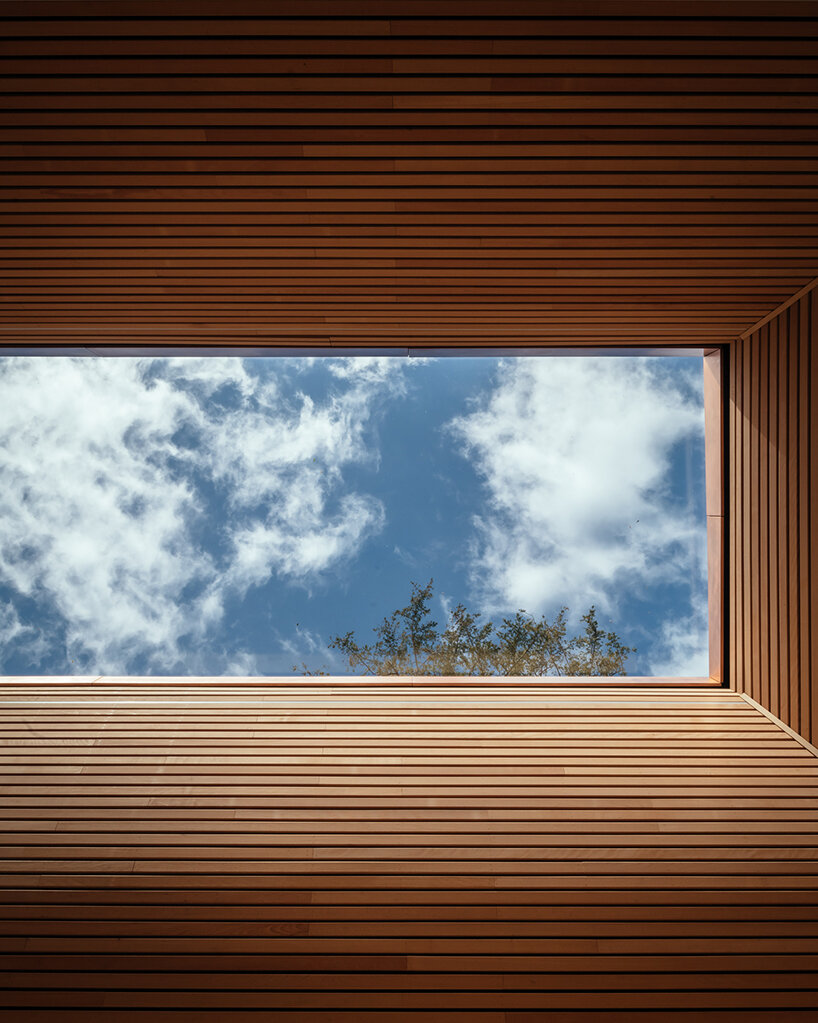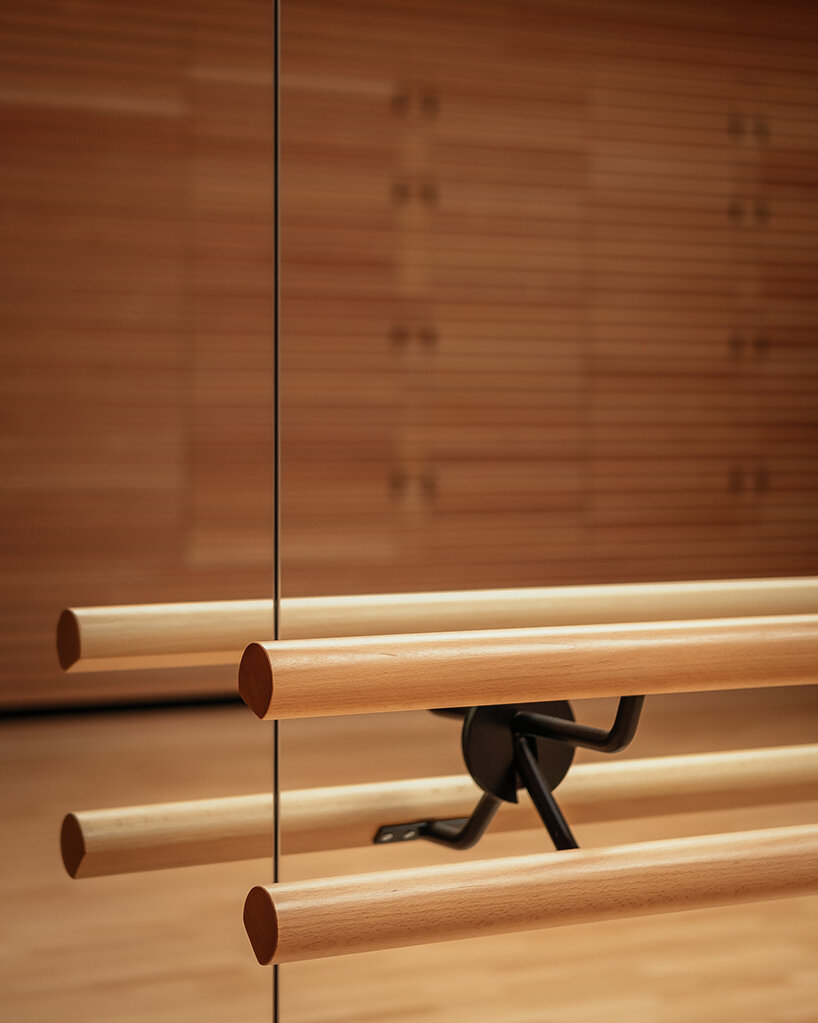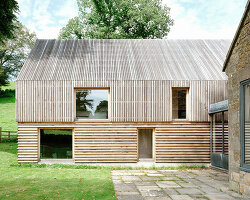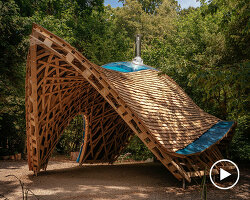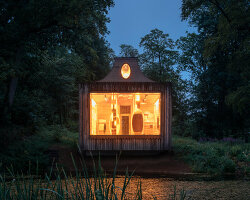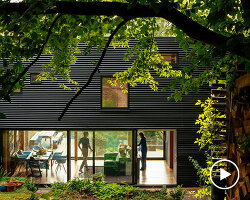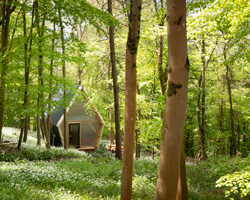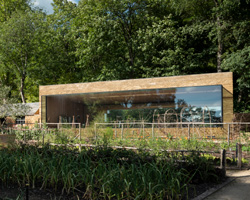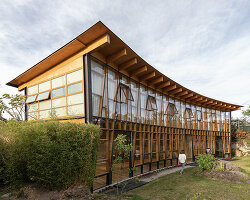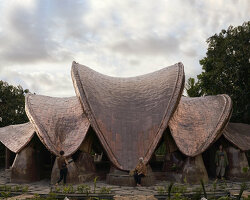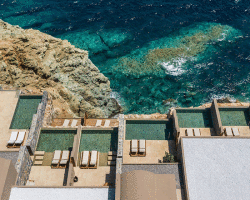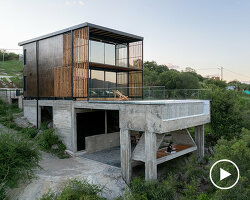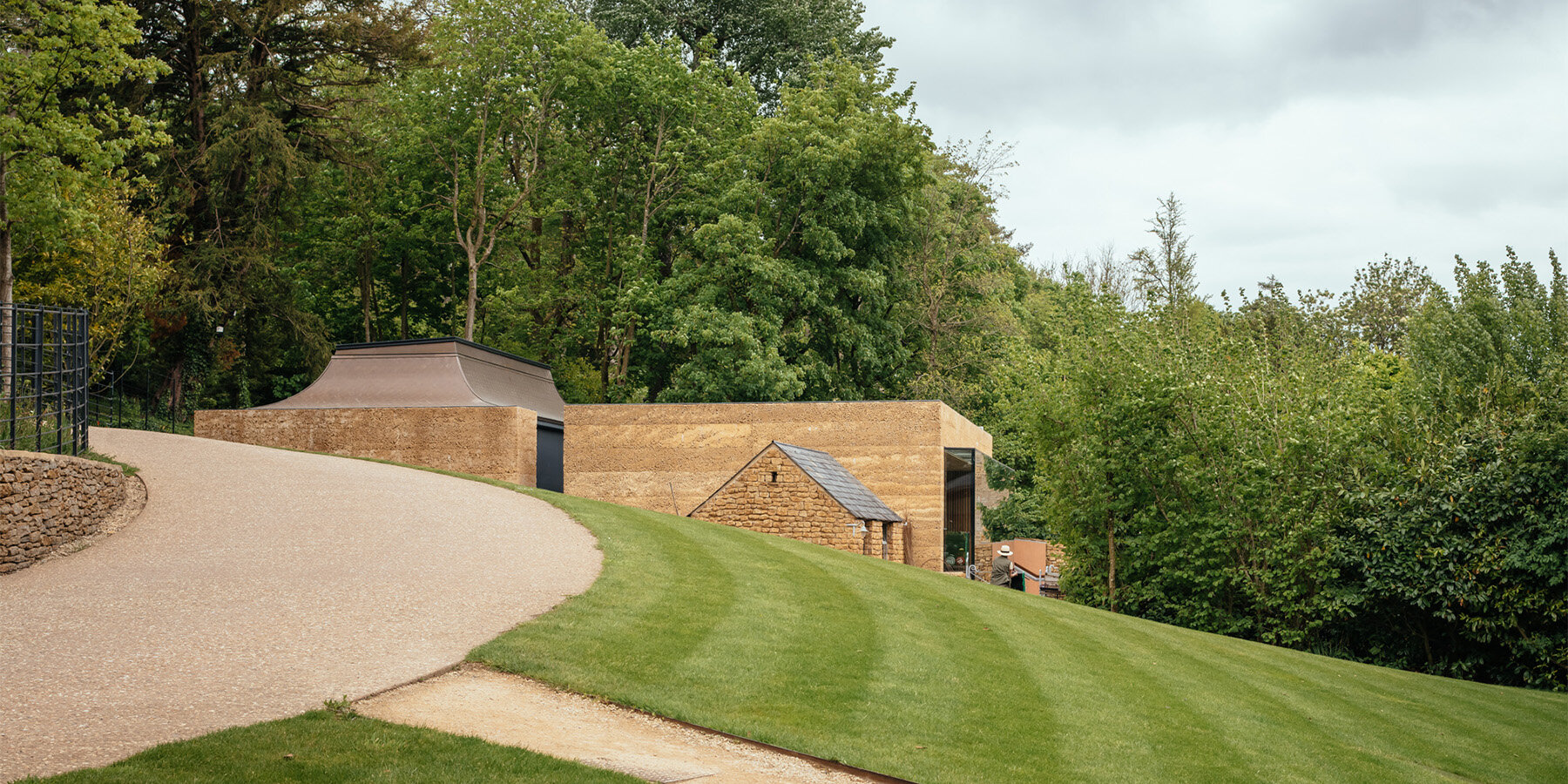
KEEP UP WITH OUR DAILY AND WEEKLY NEWSLETTERS
PRODUCT LIBRARY
the minimalist gallery space gently curves at all corners and expands over three floors.
kengo kuma's qatar pavilion draws inspiration from qatari dhow boat construction and japan's heritage of wood joinery.
connections: +730
the home is designed as a single, monolithic volume folded into two halves, its distinct facades framing scenic lake views.
the winning proposal, revitalizing the structure in line with its founding principles, was unveiled during a press conference today, june 20th.
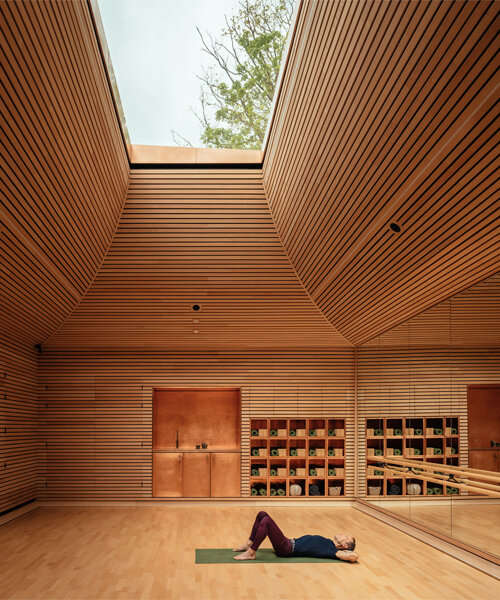
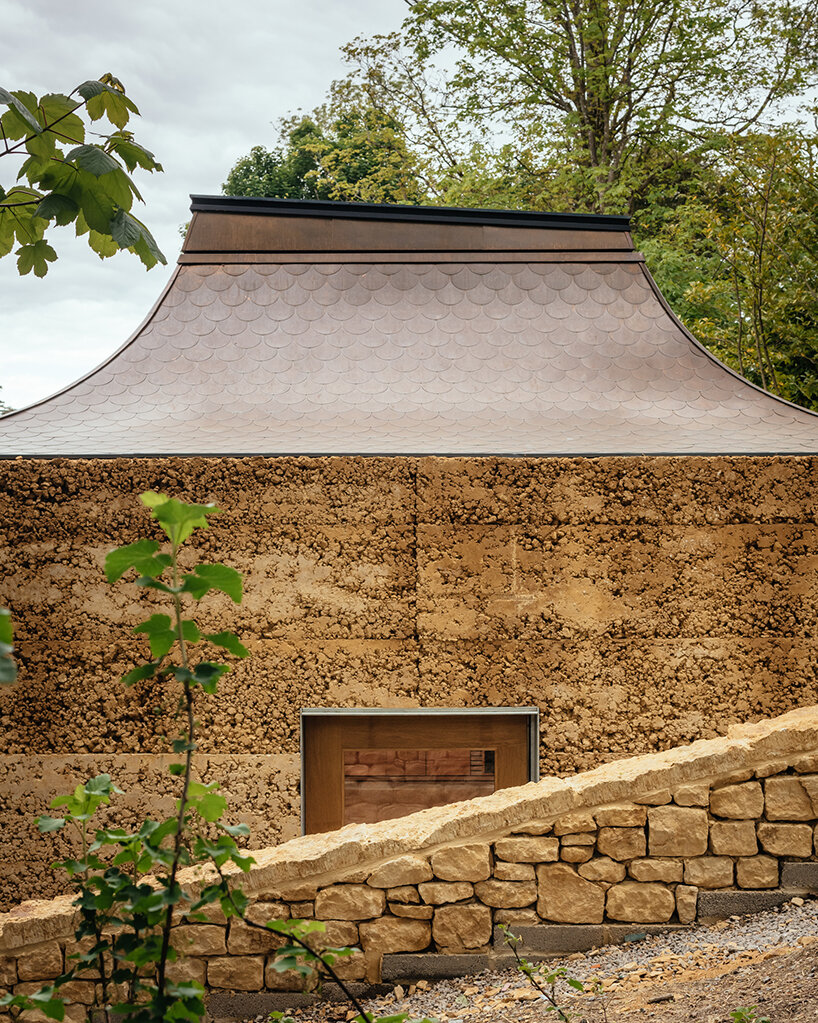 all images ©
all images © 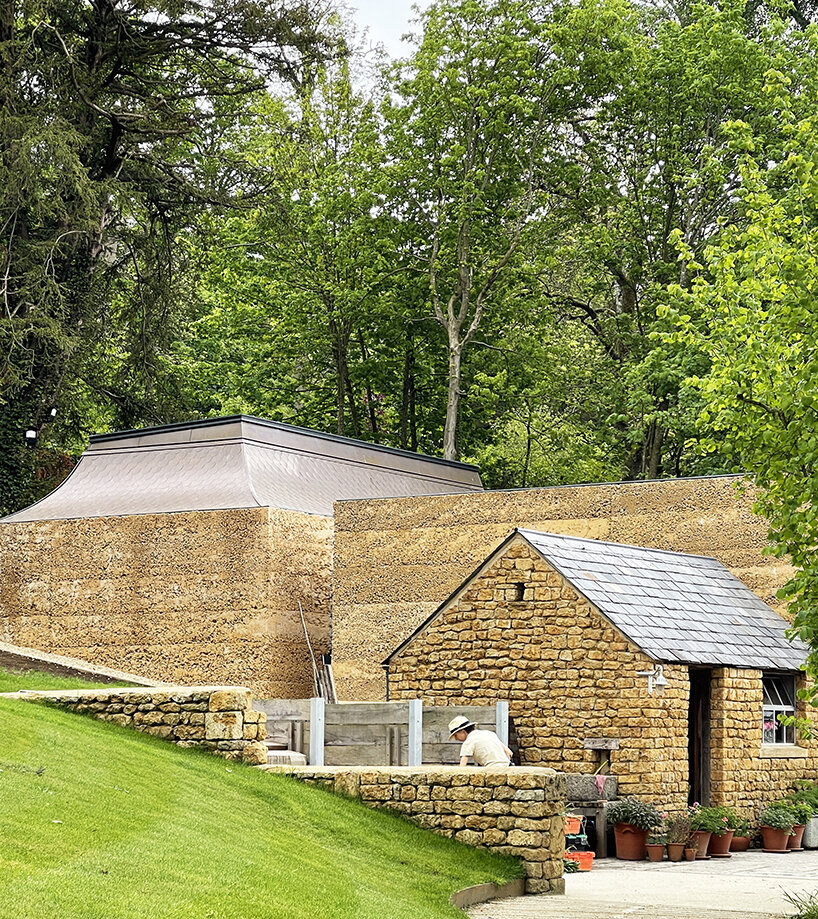 using locally sourced limestone to build the facades of the Yoga Studio
using locally sourced limestone to build the facades of the Yoga Studio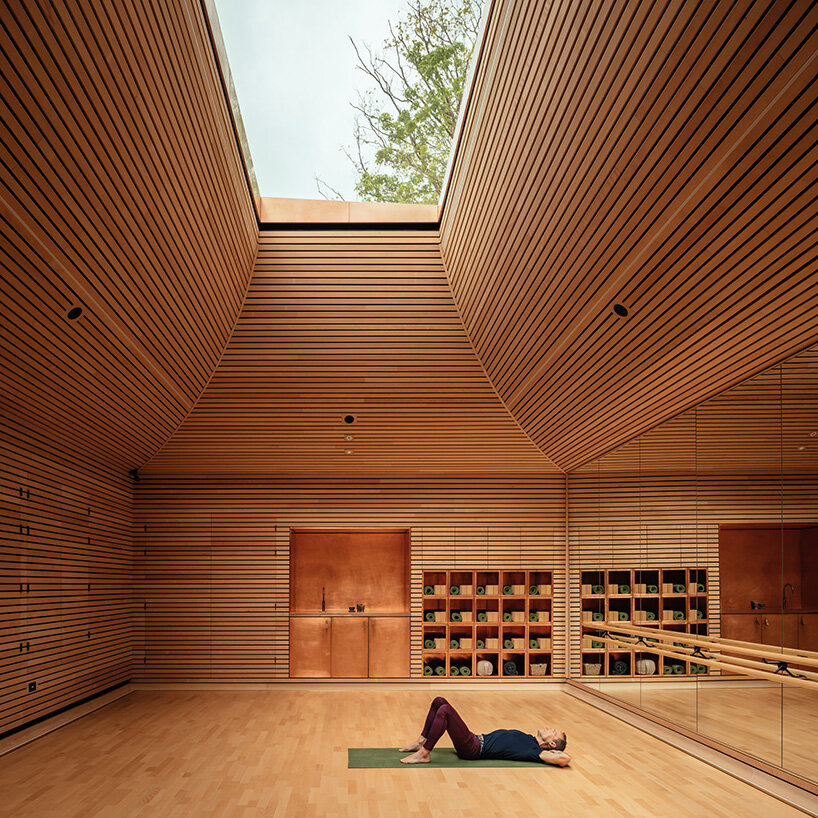 an 11-meter-long opening offers a single view of the sky
an 11-meter-long opening offers a single view of the sky
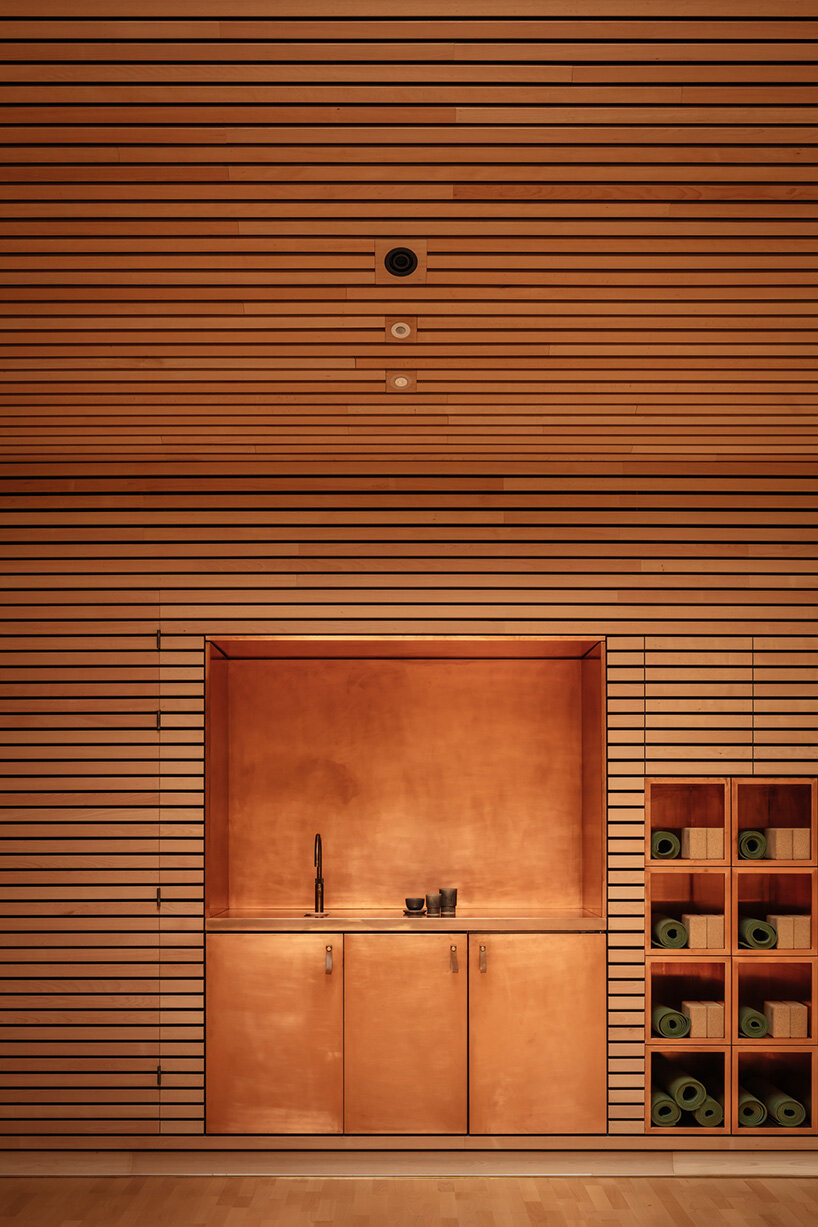 t
t storage system
storage system