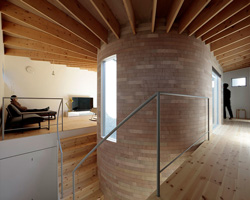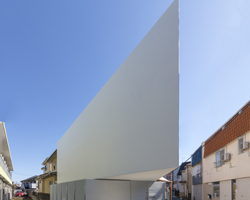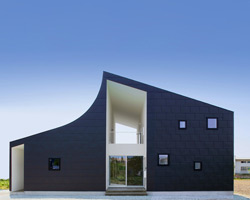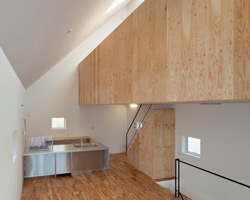KEEP UP WITH OUR DAILY AND WEEKLY NEWSLETTERS
PRODUCT LIBRARY
the minimalist gallery space gently curves at all corners and expands over three floors.
kengo kuma's qatar pavilion draws inspiration from qatari dhow boat construction and japan's heritage of wood joinery.
connections: +730
the home is designed as a single, monolithic volume folded into two halves, its distinct facades framing scenic lake views.
the winning proposal, revitalizing the structure in line with its founding principles, was unveiled during a press conference today, june 20th.
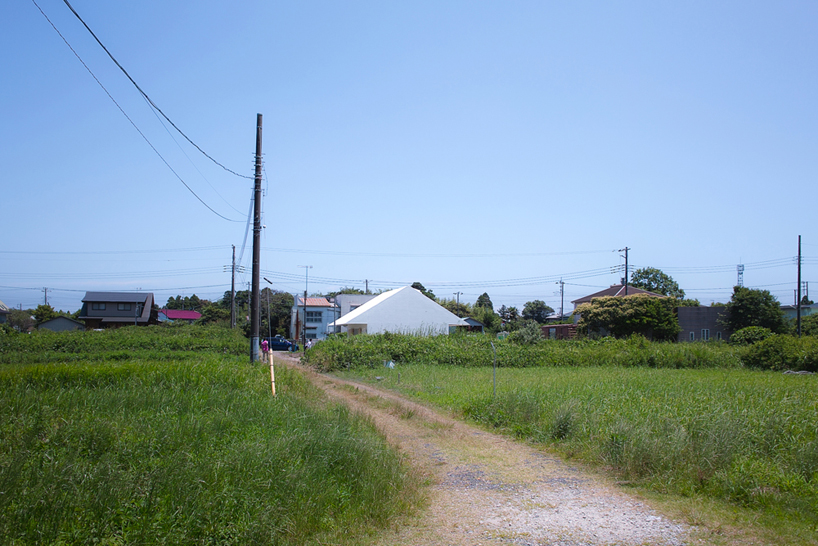
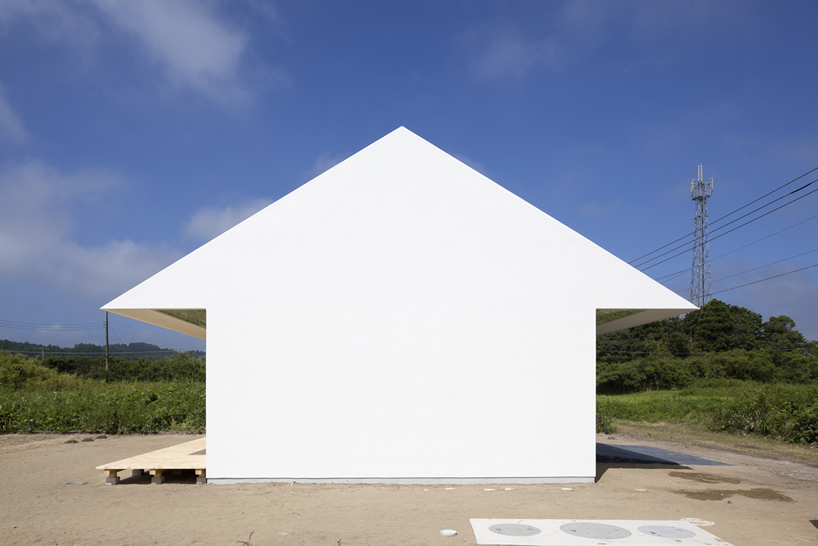 the outer wall which was made with FRP
the outer wall which was made with FRP entry and parking garage
entry and parking garage view of a garage and the dining from living room
view of a garage and the dining from living room light to come in through the place behind the eaves made with glass
light to come in through the place behind the eaves made with glass upper level
upper level night view
night view internal illumination becomes the outside illumination
internal illumination becomes the outside illumination indirect lighting to uplight the ceiling
indirect lighting to uplight the ceiling views from the floor level 1 to dining kitchen
views from the floor level 1 to dining kitchen (left) floor plan / level 0 (right) floor plan / level +1
(left) floor plan / level 0 (right) floor plan / level +1 section
section