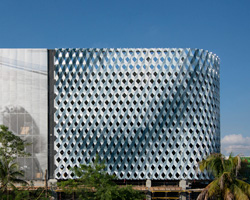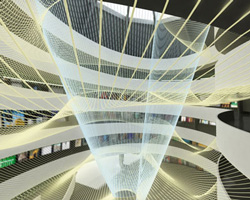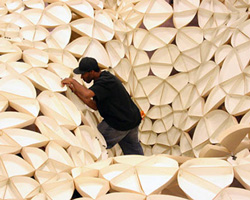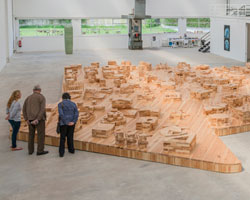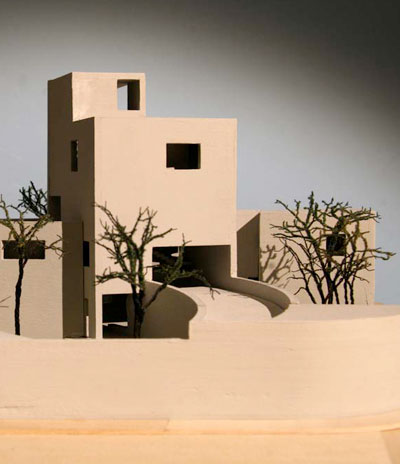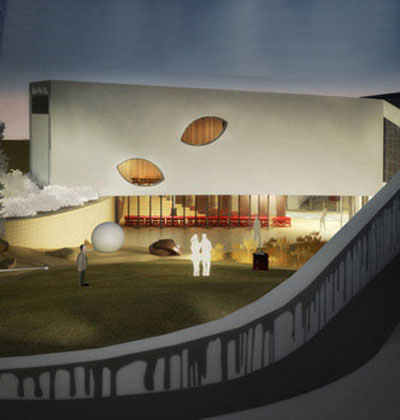KEEP UP WITH OUR DAILY AND WEEKLY NEWSLETTERS
PRODUCT LIBRARY
with its mountain-like rooftop clad in a ceramic skin, UCCA Clay is a sculptural landmark for the city.
charlotte skene catling tells designboom about her visions for reinventing the aaltos' first industrial structure into a building designed for people.
'refuge de barroude' will rise organically with its sweeping green roof and will bring modern amenities for pyrenees hikers.
spanning two floors and a loft, the stitled design gave room for a horizontal expanse at ground level, incorporating a green area while preserving the natural slope.
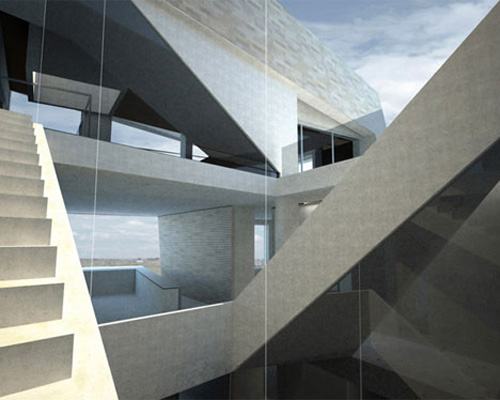
 ordos 100 villa 43 image courtesy iwamotoscott architects
ordos 100 villa 43 image courtesy iwamotoscott architects ordos 100 villa 43 image courtesy iwamotoscott architects
ordos 100 villa 43 image courtesy iwamotoscott architects ordos 100 villa 43 central courtyard image courtesy iwamotoscott architects
ordos 100 villa 43 central courtyard image courtesy iwamotoscott architects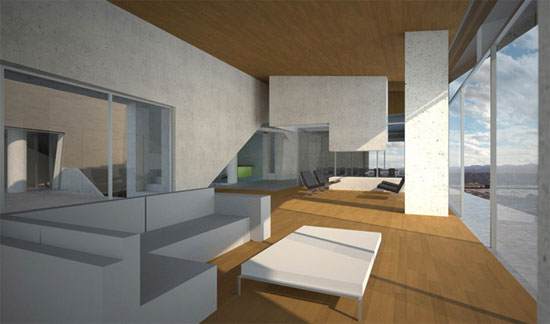 ordos 100 villa 43 living room image courtesy iwamotoscott architects
ordos 100 villa 43 living room image courtesy iwamotoscott architects ordos 100 villa 43 image courtesy iwamotoscott architects
ordos 100 villa 43 image courtesy iwamotoscott architects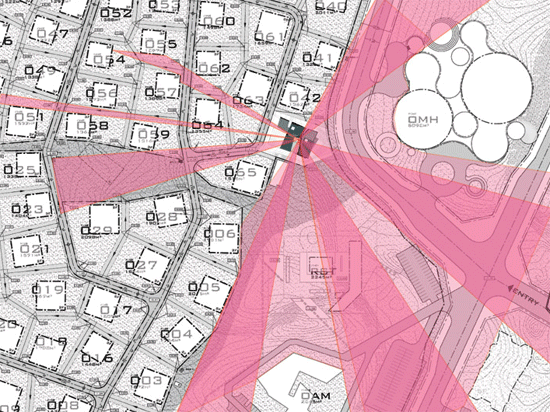 ordos 100 villa 43 location image courtesy iwamotoscott architects
ordos 100 villa 43 location image courtesy iwamotoscott architects