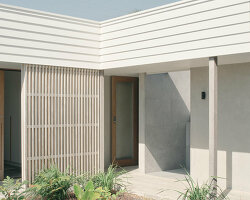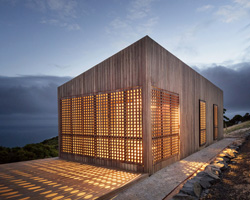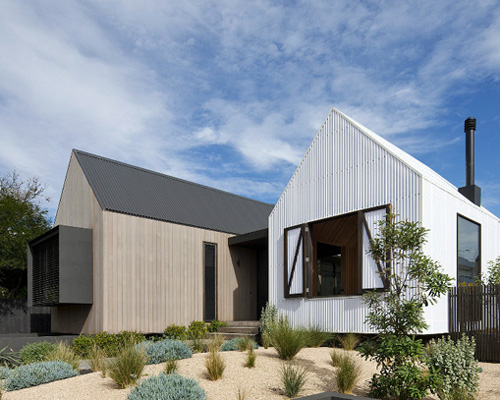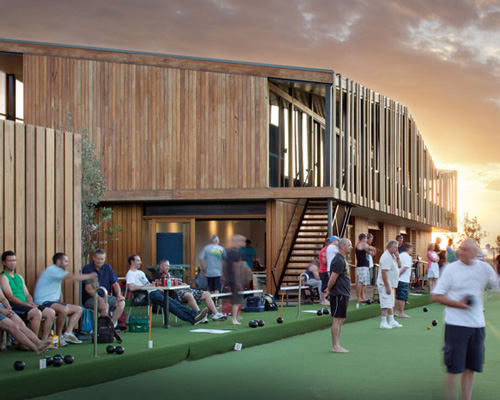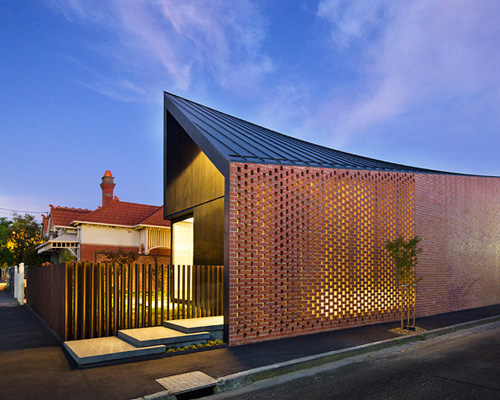KEEP UP WITH OUR DAILY AND WEEKLY NEWSLETTERS
PRODUCT LIBRARY
martin gomez arquitectos brings japanese design influences to coastal uruguay with this boji beach house.
the minimalist gallery space gently curves at all corners and expands over three floors.
kengo kuma's qatar pavilion draws inspiration from qatari dhow boat construction and japan's heritage of wood joinery.
connections: +730
the home is designed as a single, monolithic volume folded into two halves, its distinct facades framing scenic lake views.
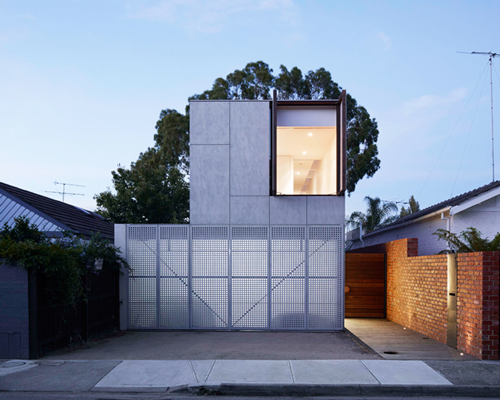
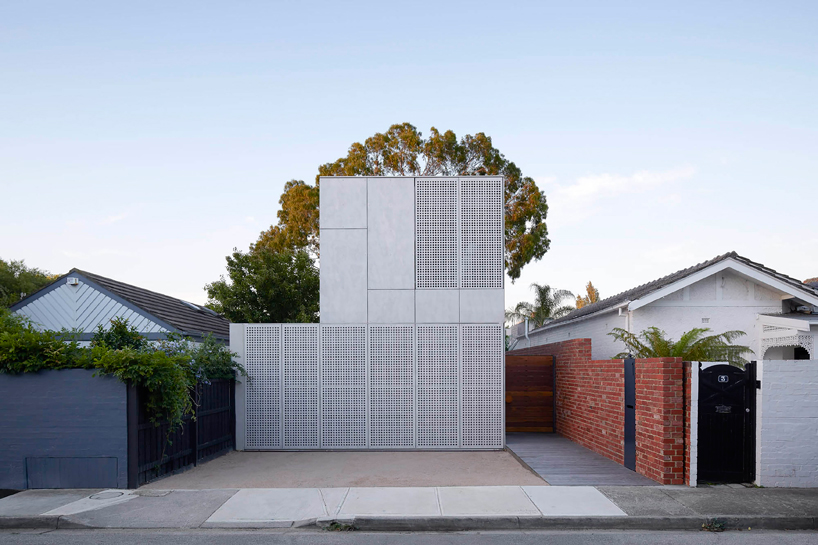
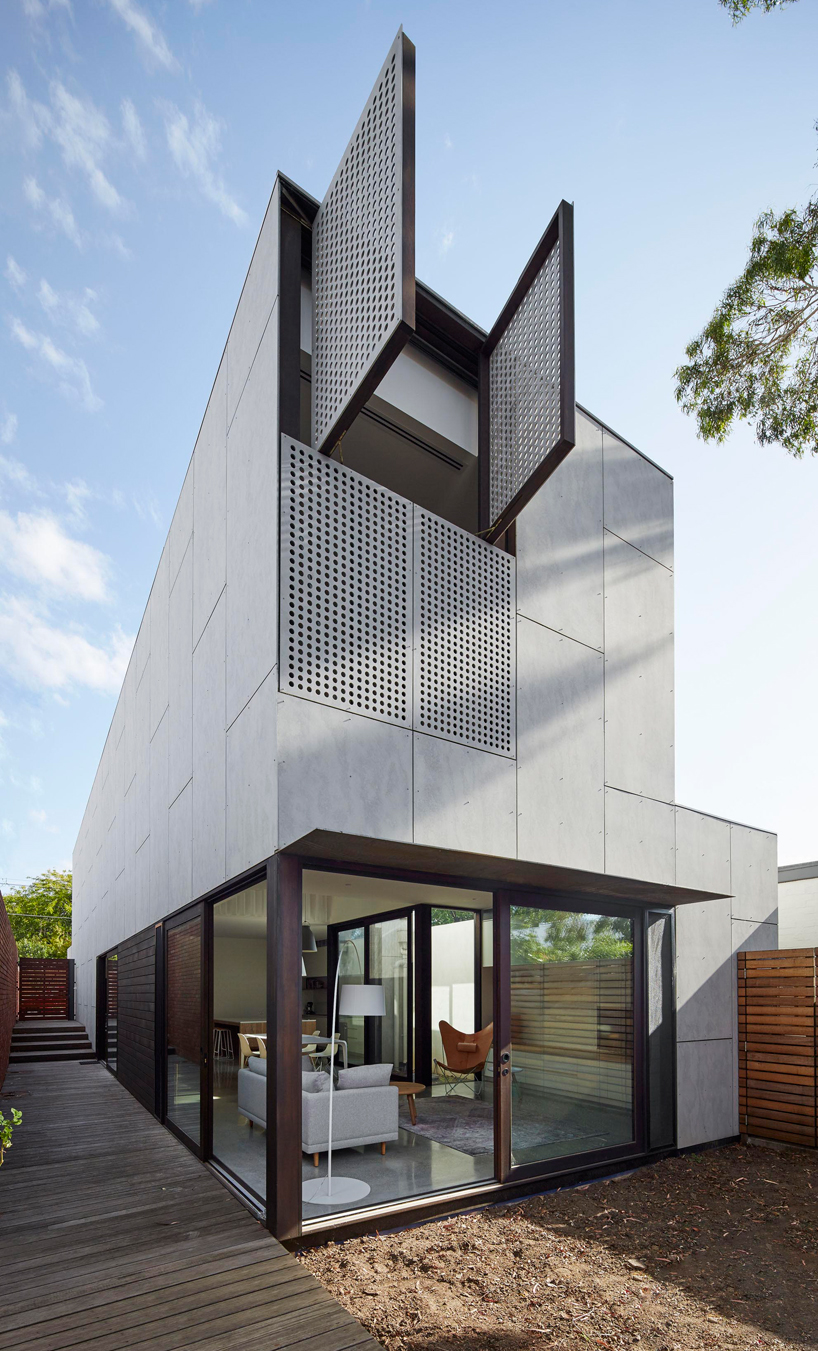 the perforated shutters open up to reveal the windows
the perforated shutters open up to reveal the windows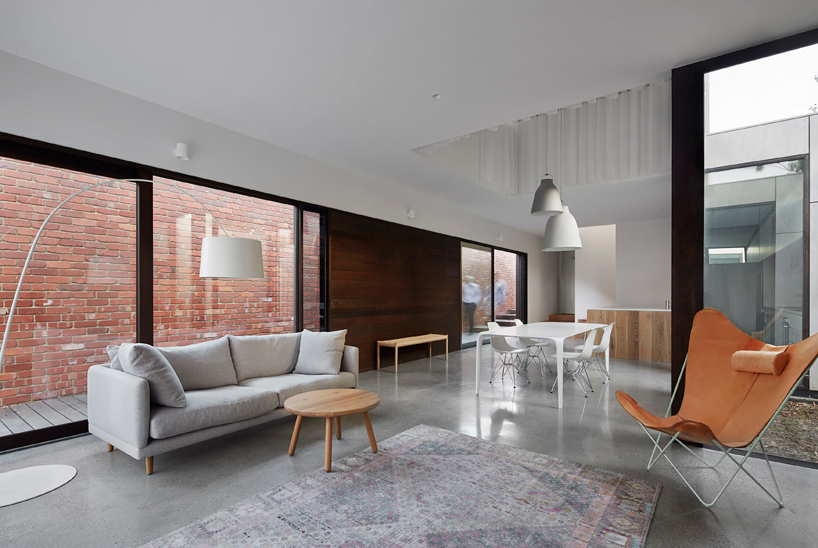 the open-plan living space
the open-plan living space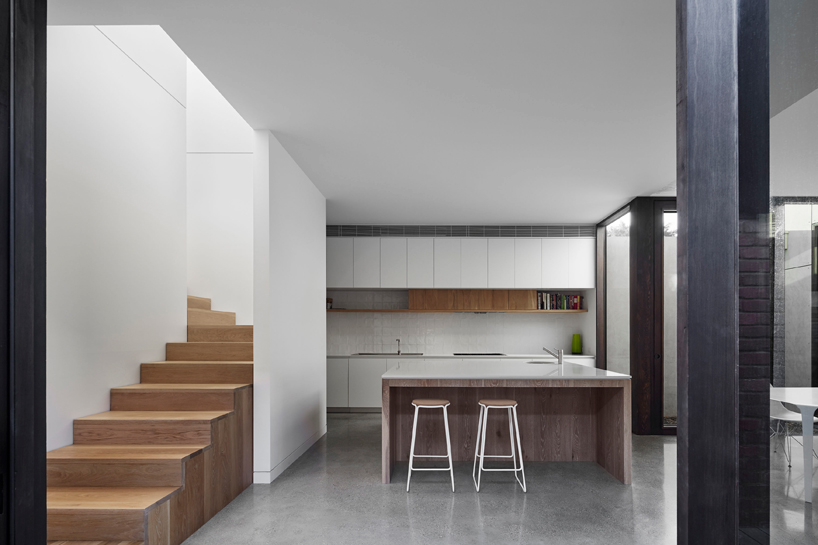 the house is low cost, robust and minimal yet notably integrates the qualities of light and volume
the house is low cost, robust and minimal yet notably integrates the qualities of light and volume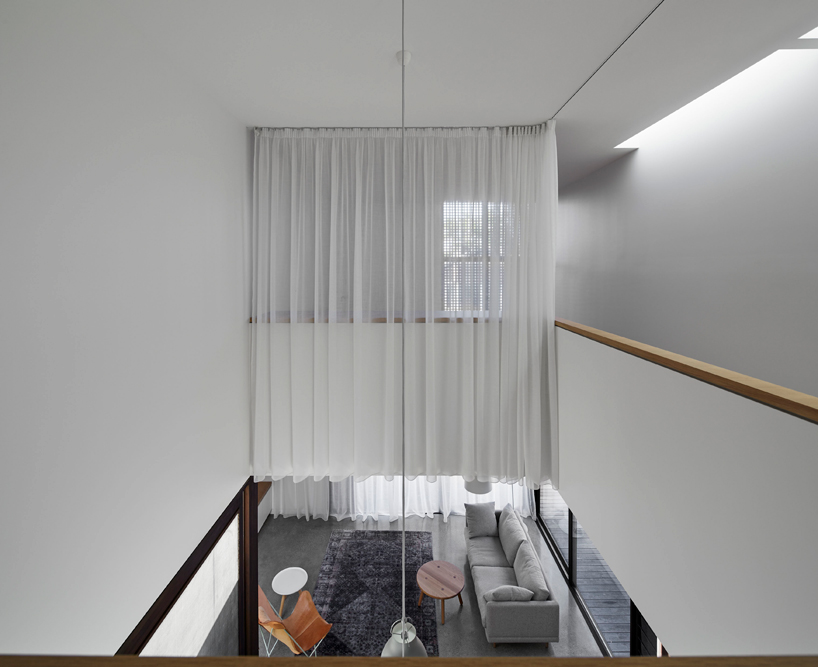 the interiors have been left minimal and refined, a consistent design aesthetic throughout the scheme
the interiors have been left minimal and refined, a consistent design aesthetic throughout the scheme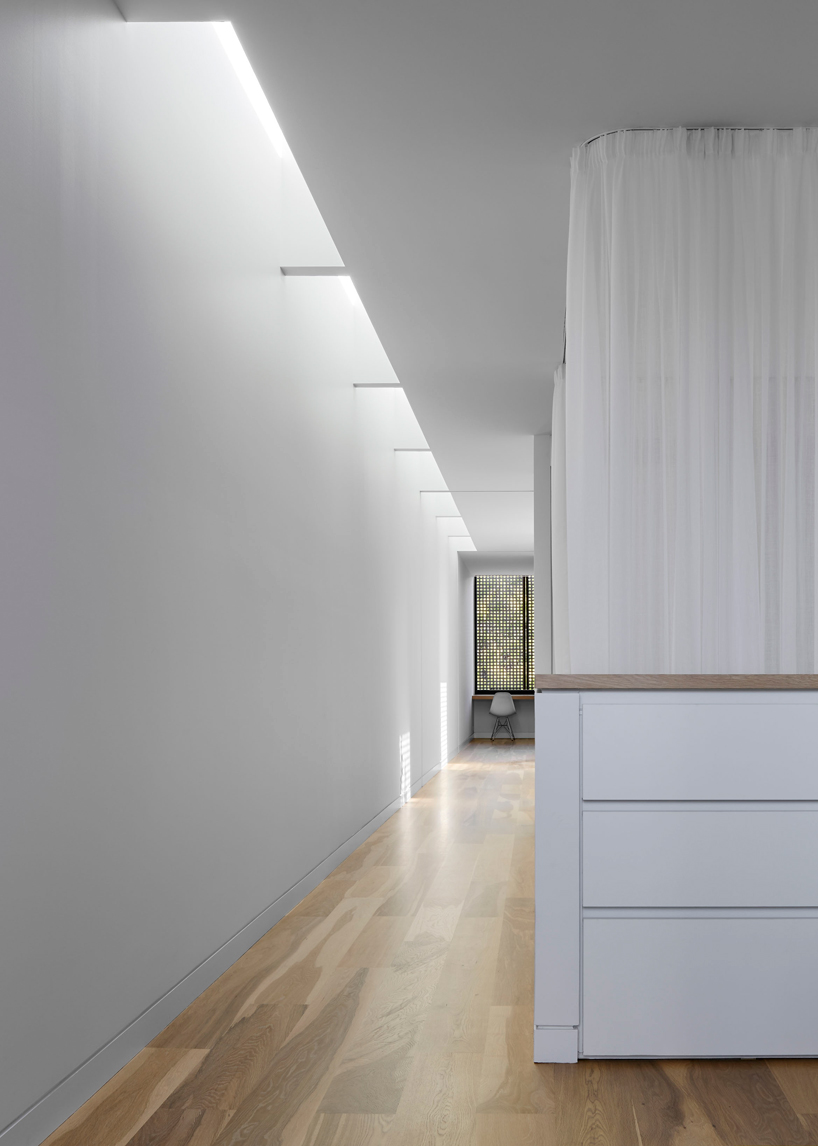
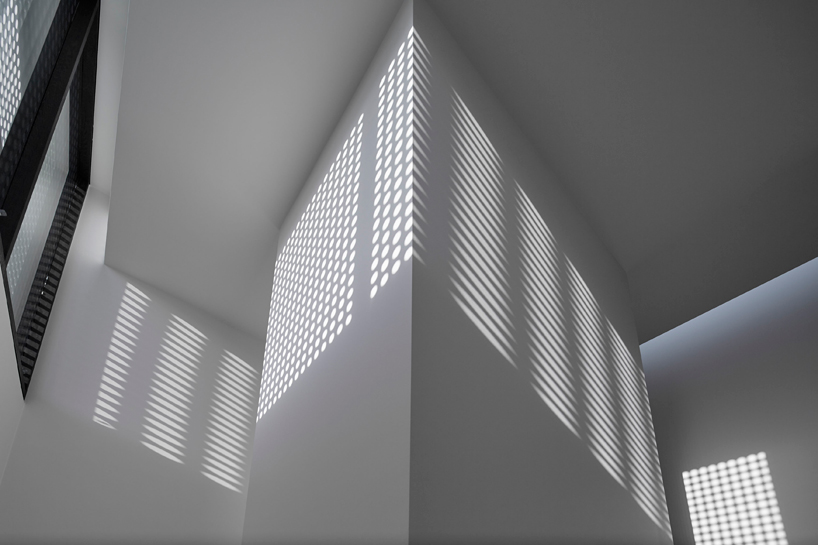 the scheme uses a restrained material palette of recycled red brick, raw cement sheet panels and timber
the scheme uses a restrained material palette of recycled red brick, raw cement sheet panels and timber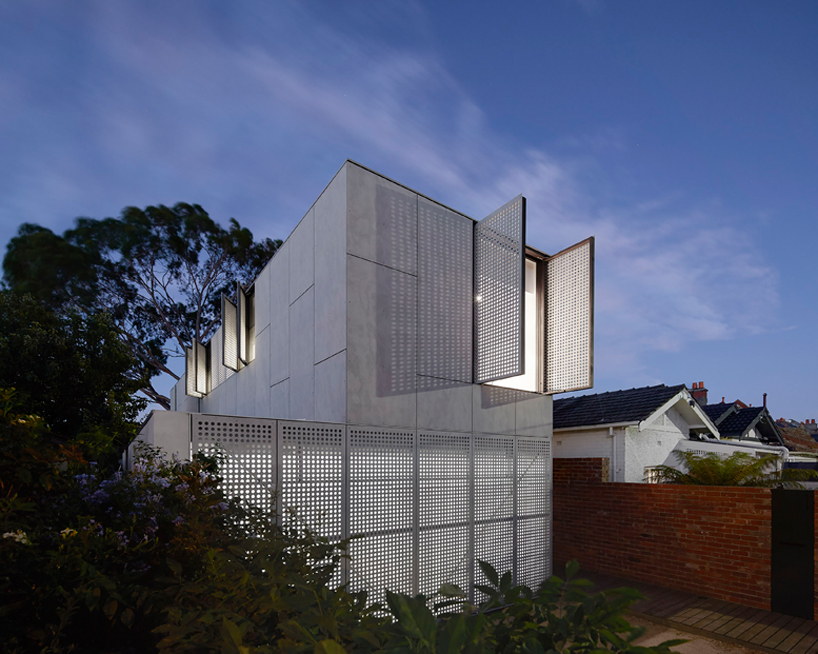 at night, light from the interior can be seen through the perforations, animating the façade
at night, light from the interior can be seen through the perforations, animating the façade


