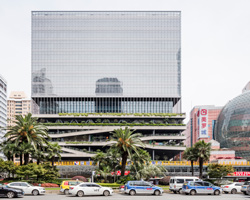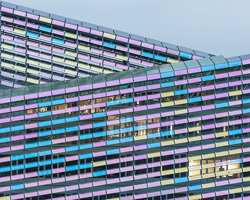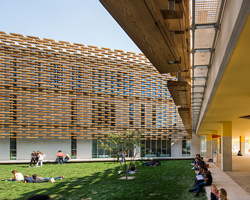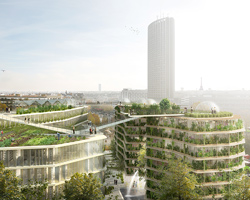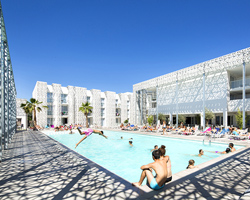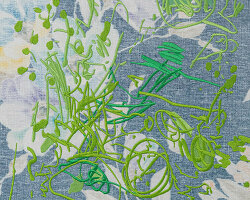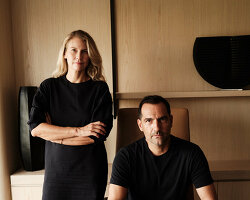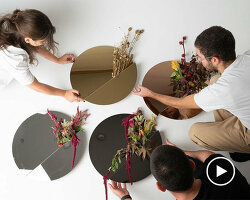KEEP UP WITH OUR DAILY AND WEEKLY NEWSLETTERS
happening now! at milan design week 2024, samsung creates a world where the boundaries between the physical and digital realms blur.
PRODUCT LIBRARY
the apartments shift positions from floor to floor, varying between 90 sqm and 110 sqm.
the house is clad in a rusted metal skin, while the interiors evoke a unified color palette of sand and terracotta.
designing this colorful bogotá school, heatherwick studio takes influence from colombia's indigenous basket weaving.
read our interview with the japanese artist as she takes us on a visual tour of her first architectural endeavor, which she describes as 'a space of contemplation'.
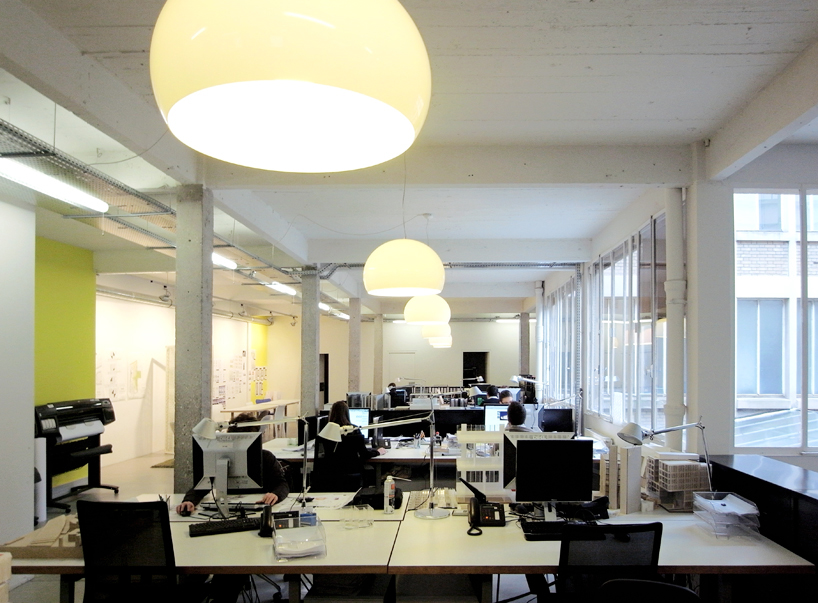
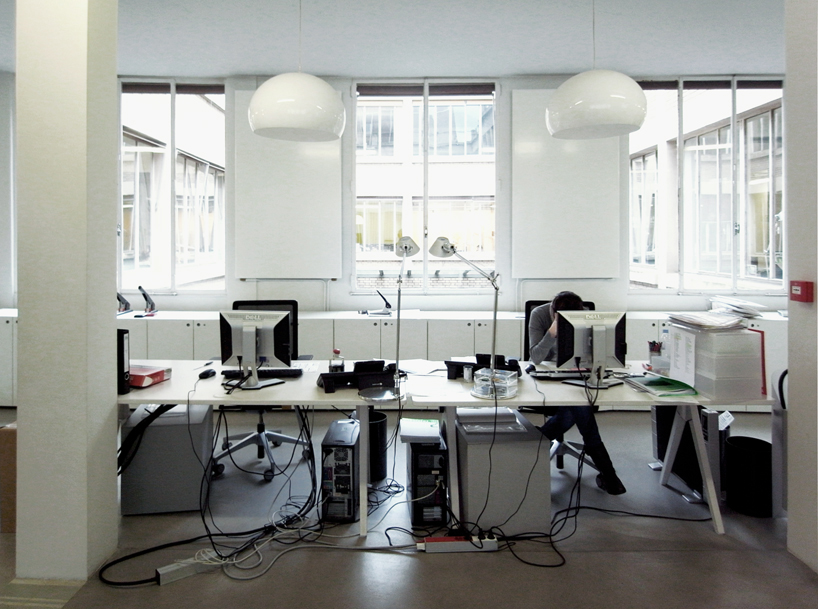 view to the courtyard from the second storey image © designboom
view to the courtyard from the second storey image © designboom waiting area image © designboom
waiting area image © designboom front of office with entrance staircase image © designboom
front of office with entrance staircase image © designboom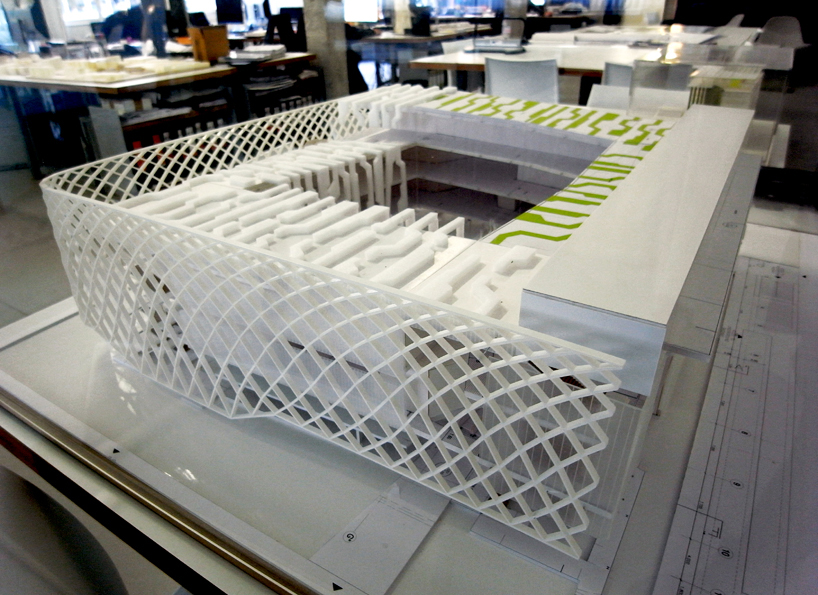 model of the french pavilion at the shanghai expo (2010) image © designboom
model of the french pavilion at the shanghai expo (2010) image © designboom french pavilion on the expo grounds image courtesy jacques ferrier architectures
french pavilion on the expo grounds image courtesy jacques ferrier architectures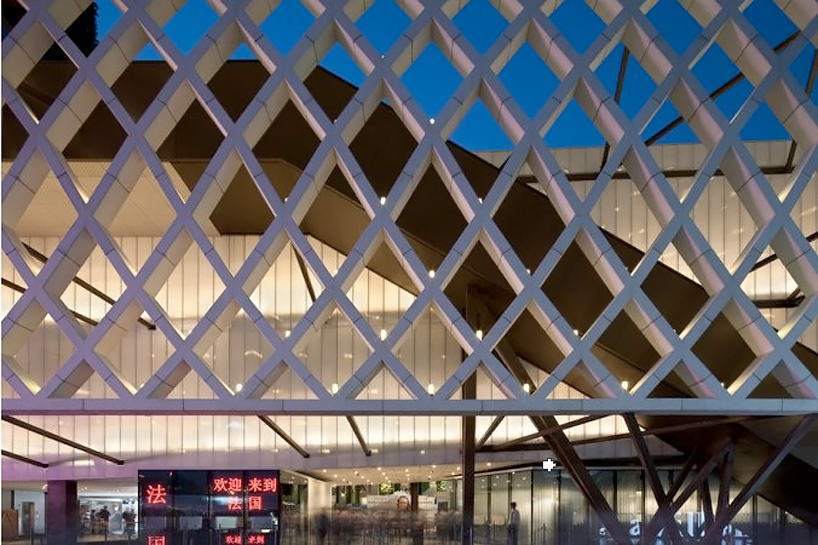 detail of facade to read more about the design, click
detail of facade to read more about the design, click  meeting area image © designboom
meeting area image © designboom ‘overfly in choisy’ by jacques ferrier architectures in choisy le roi, france (2010) image courtesy jacques ferrier architectures photo by luc boegly
‘overfly in choisy’ by jacques ferrier architectures in choisy le roi, france (2010) image courtesy jacques ferrier architectures photo by luc boegly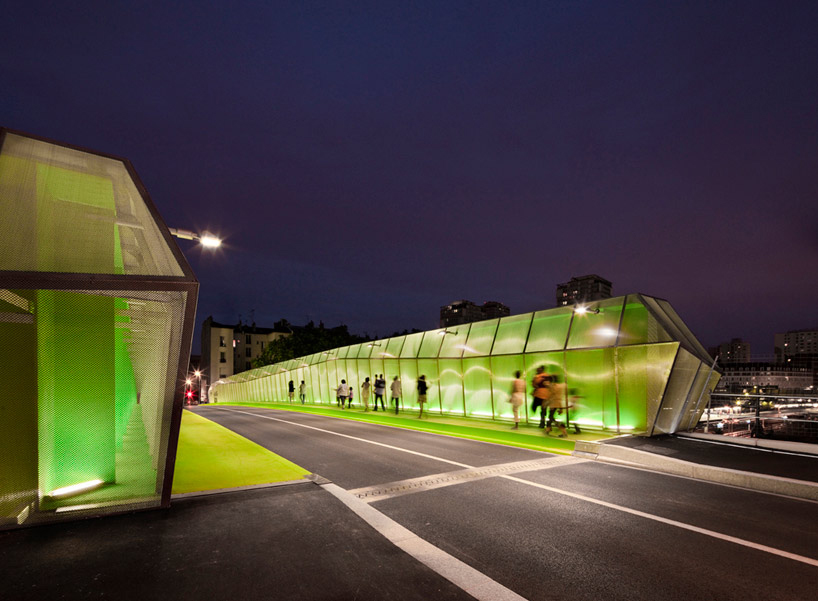 to see more images of the project, click
to see more images of the project, click 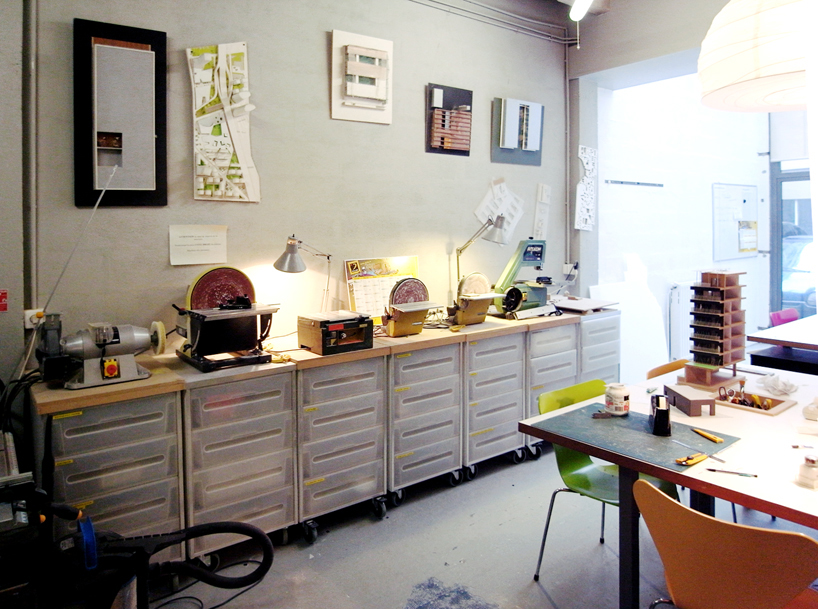 model making workshop image © designboom
model making workshop image © designboom work table image © designboom
work table image © designboom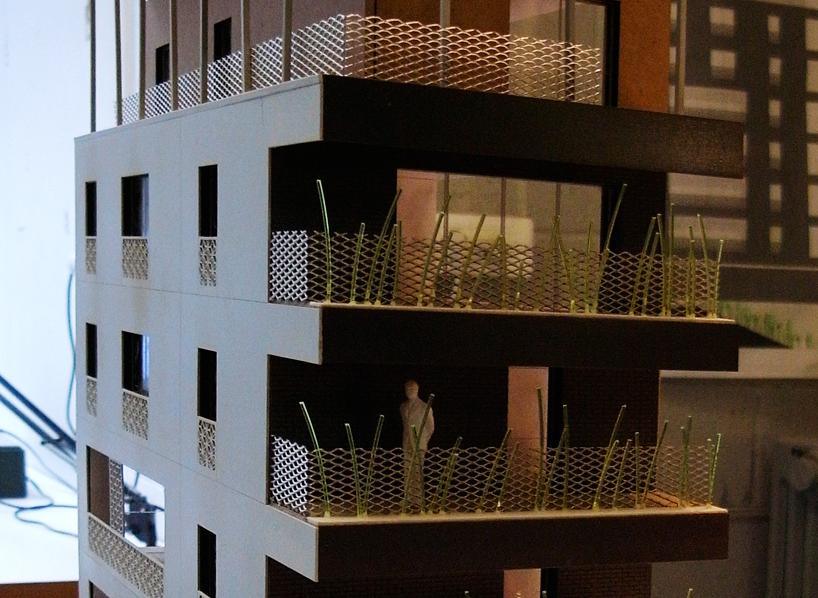 model of ‘ZAC les jardins de la lironde’, a housing complex in montpellier, france (2013) image © designboom
model of ‘ZAC les jardins de la lironde’, a housing complex in montpellier, france (2013) image © designboom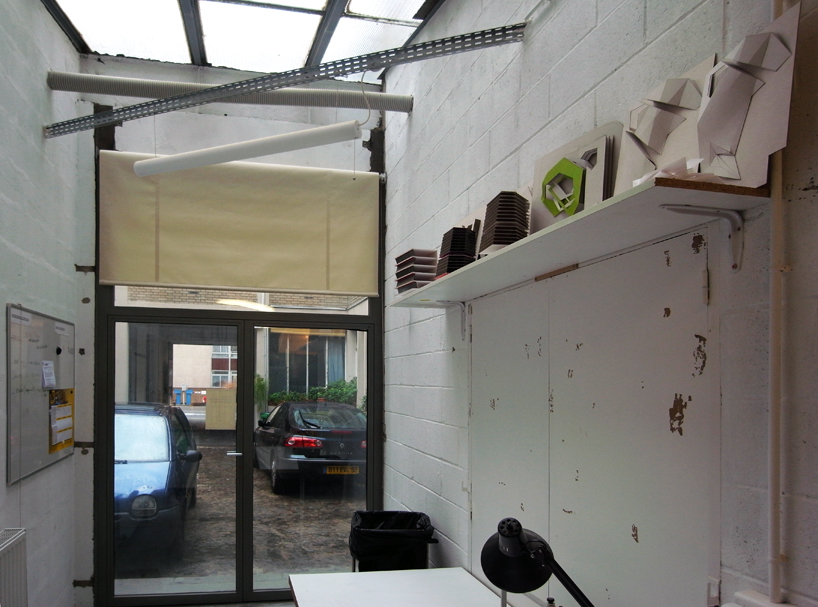 street exit connected to the workshop image © designboom
street exit connected to the workshop image © designboom ‘les yeux verts car park’ by jacques ferrier architecture in soissons, france (2010) image courtesy jacques ferrier architectures photo by luc boegly
‘les yeux verts car park’ by jacques ferrier architecture in soissons, france (2010) image courtesy jacques ferrier architectures photo by luc boegly to see more images of the car park, click
to see more images of the car park, click 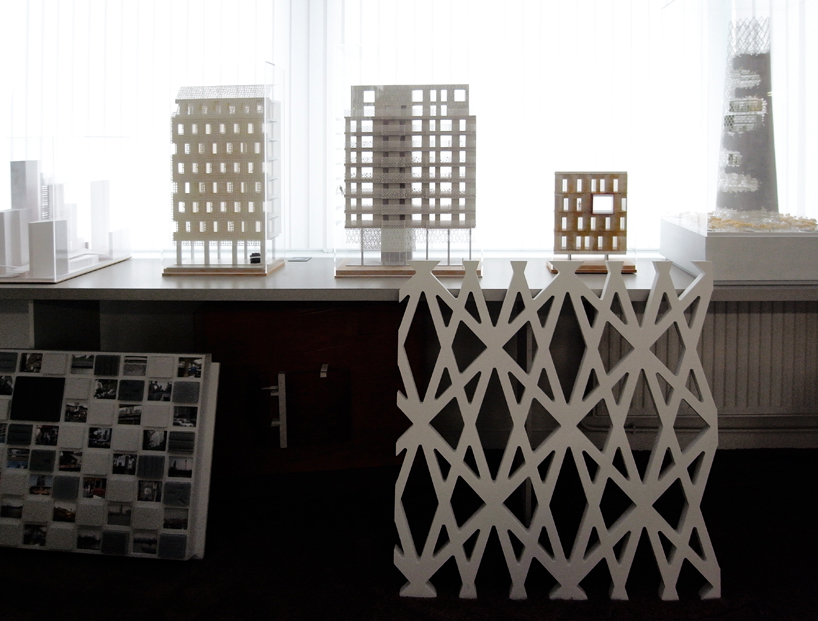 physical models of different scales from previous projects image © designboom
physical models of different scales from previous projects image © designboom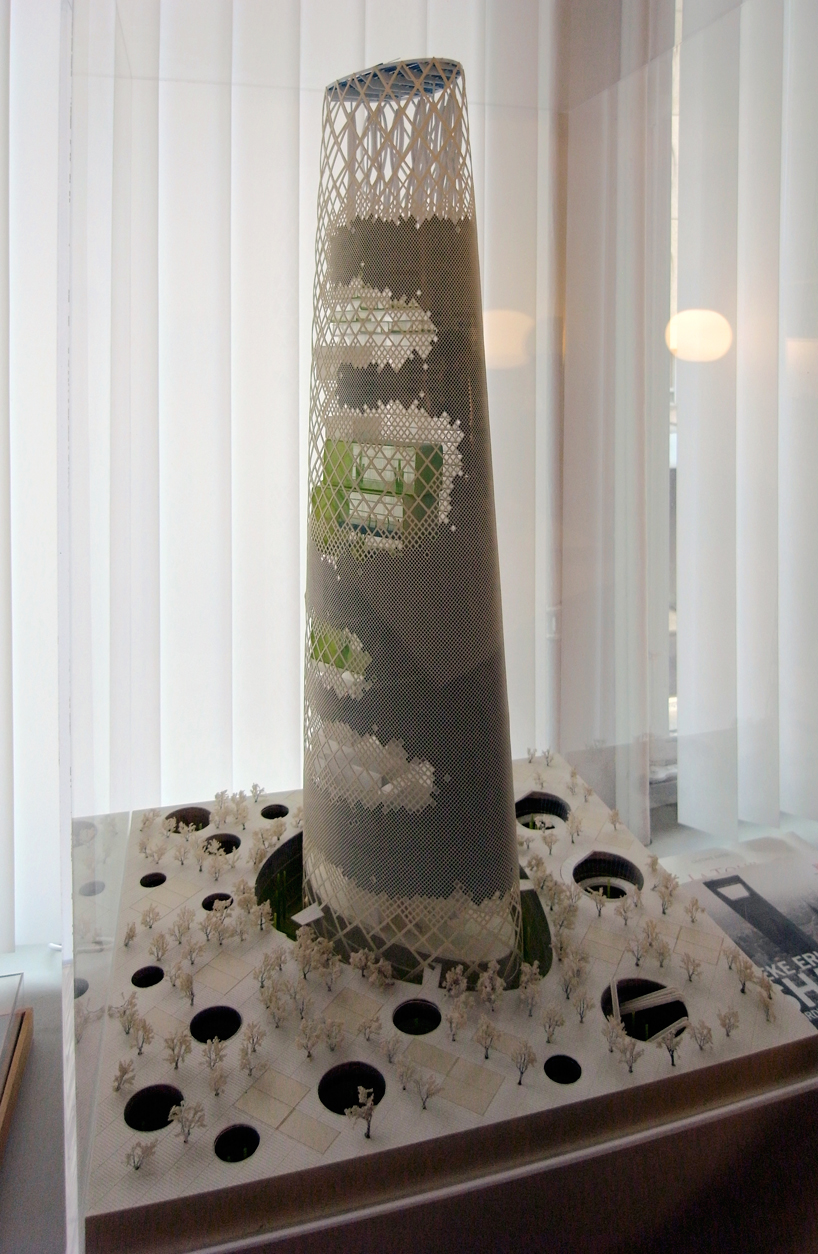 model of ‘hypergreen’, a research project for a mixed use office tower block and services (2005) image © designboom
model of ‘hypergreen’, a research project for a mixed use office tower block and services (2005) image © designboom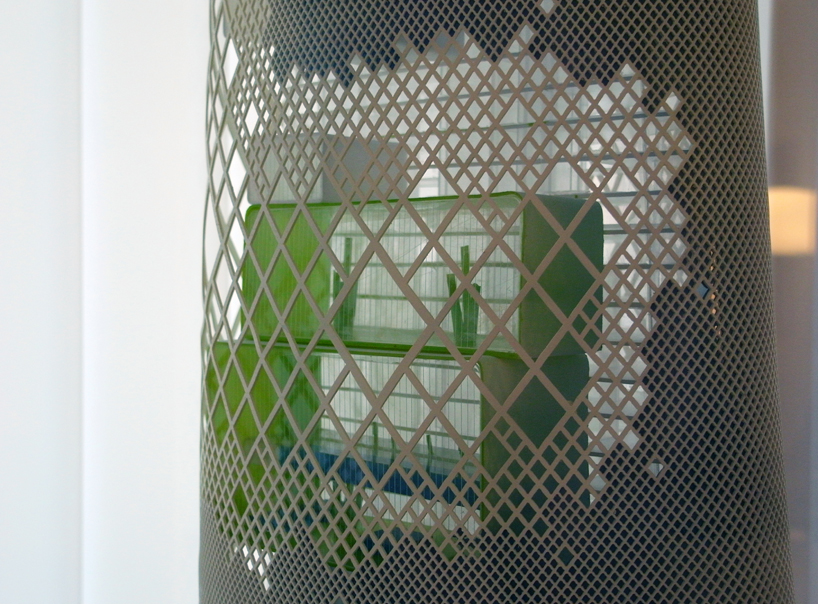 detail of facade treatment image © designboom
detail of facade treatment image © designboom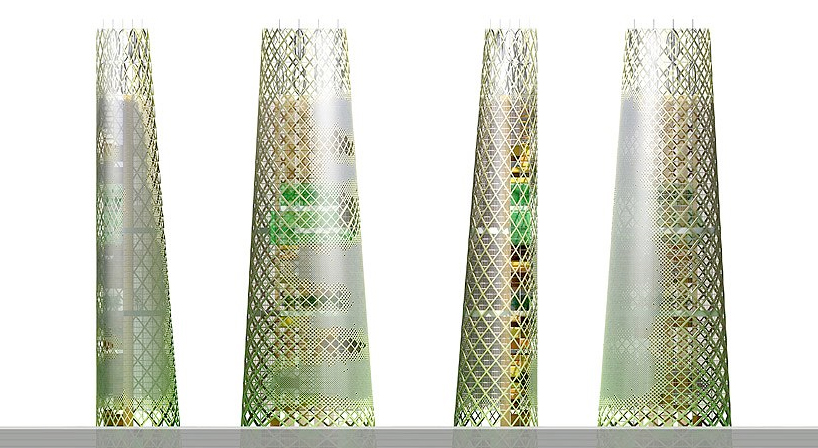 elevations image courtesy jacques ferrier architectures
elevations image courtesy jacques ferrier architectures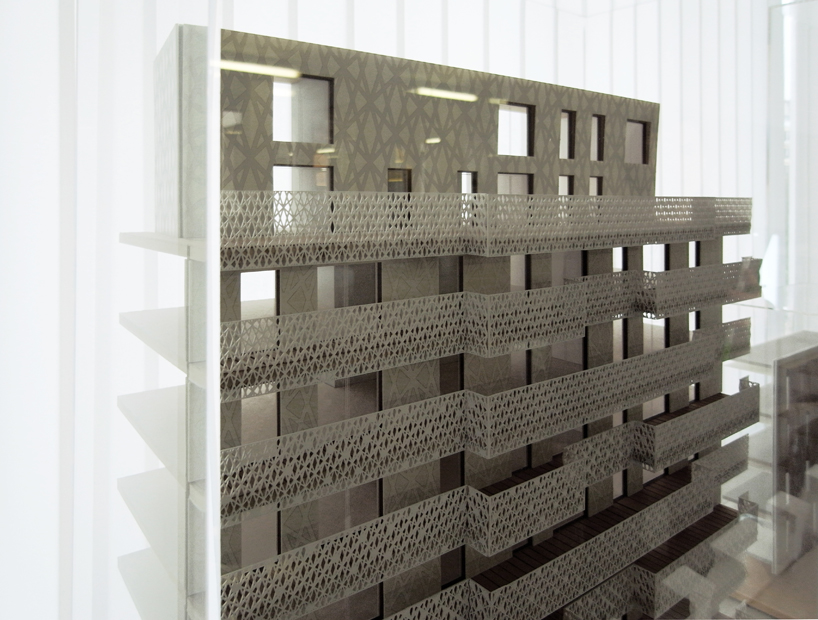 image © designboom
image © designboom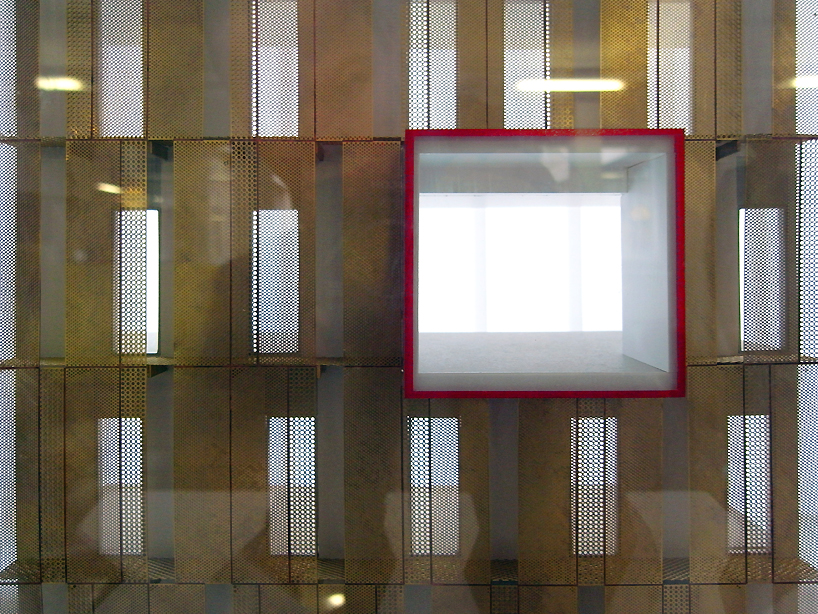 partial model of ‘office building in grenoble’ (2009) image © designboom
partial model of ‘office building in grenoble’ (2009) image © designboom street view of ‘office building in grenoble’ image courtesy jacques ferrier architectures
street view of ‘office building in grenoble’ image courtesy jacques ferrier architectures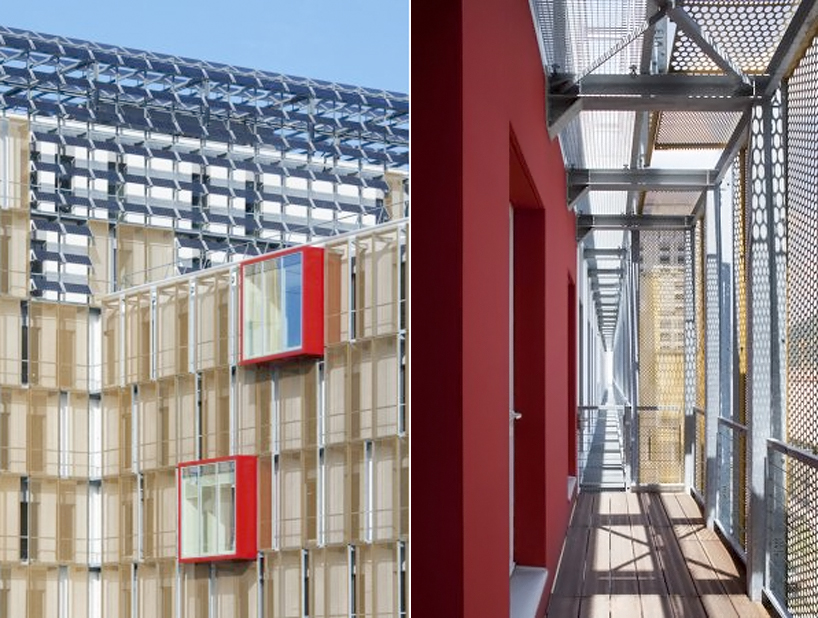 images courtesy jacques ferrier architectures
images courtesy jacques ferrier architectures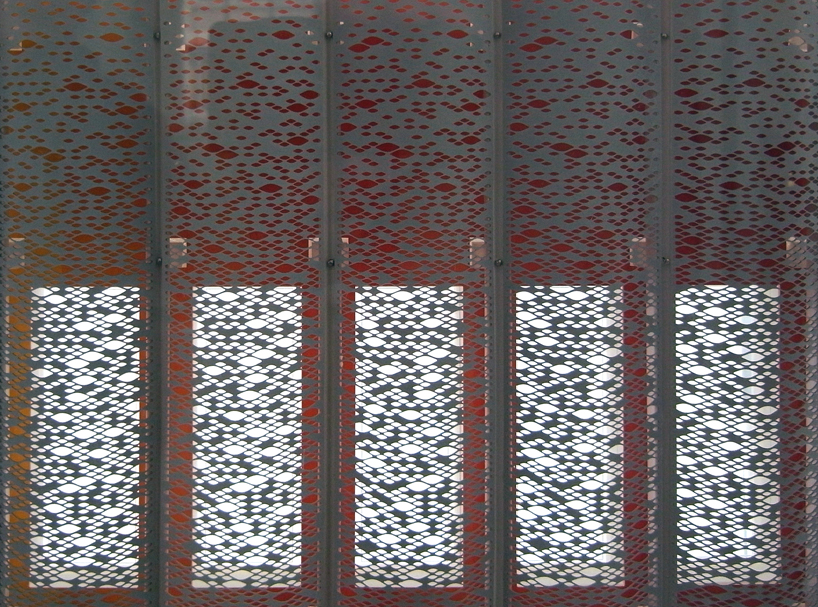 image © designboom
image © designboom partial facade model of ‘piper & charles heidsieck’ head office in reims, france (2008) image © designboom
partial facade model of ‘piper & charles heidsieck’ head office in reims, france (2008) image © designboom overall view of the head office image courtesy jacques ferrier architectures
overall view of the head office image courtesy jacques ferrier architectures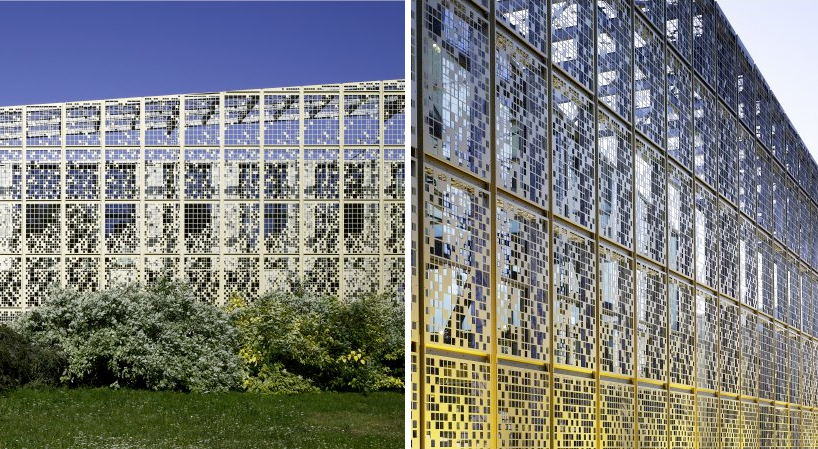 shots of the facade images courtesy jacques ferrier architectures
shots of the facade images courtesy jacques ferrier architectures physical model of ‘euromed marseille’, offices and car showroom (2012) image © designboom
physical model of ‘euromed marseille’, offices and car showroom (2012) image © designboom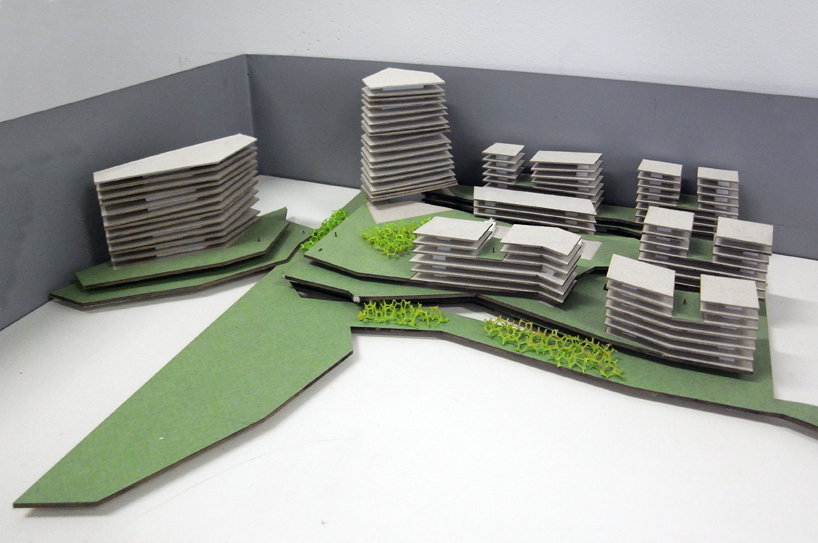 preliminary model of ‘jiading high tech park’ in shanghai, china (2013) image © designboom
preliminary model of ‘jiading high tech park’ in shanghai, china (2013) image © designboom rendered over view of ‘jiading high tech park’ image courtesy jacques ferrier architectures
rendered over view of ‘jiading high tech park’ image courtesy jacques ferrier architectures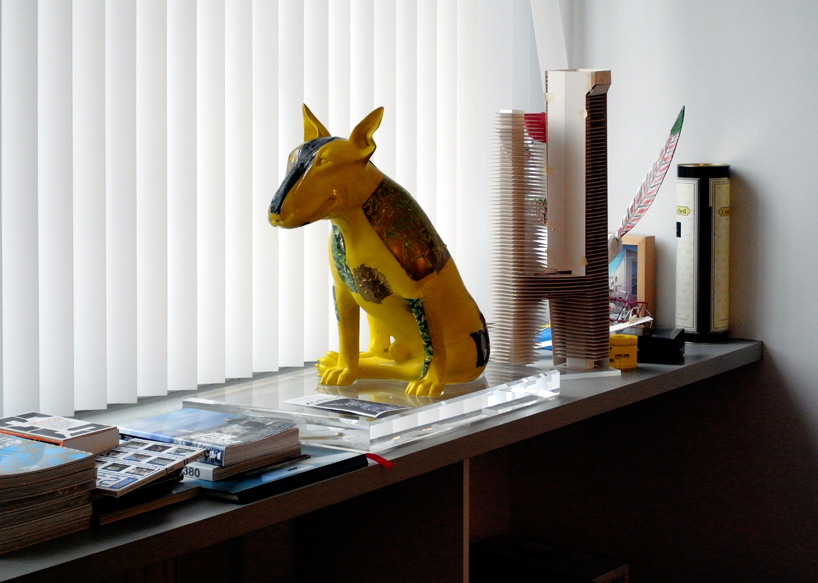 jacques ferrier’s office image © designboom
jacques ferrier’s office image © designboom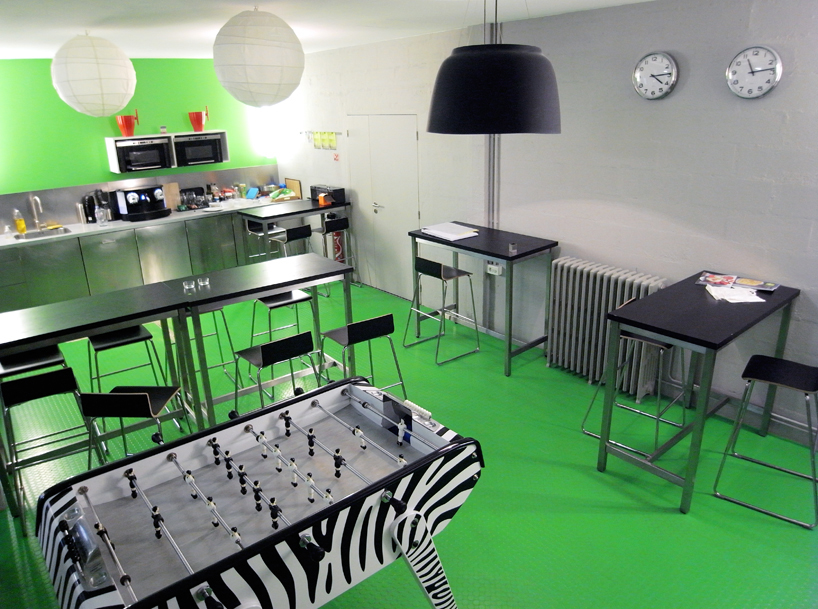 kitchen and lounge image © designboom
kitchen and lounge image © designboom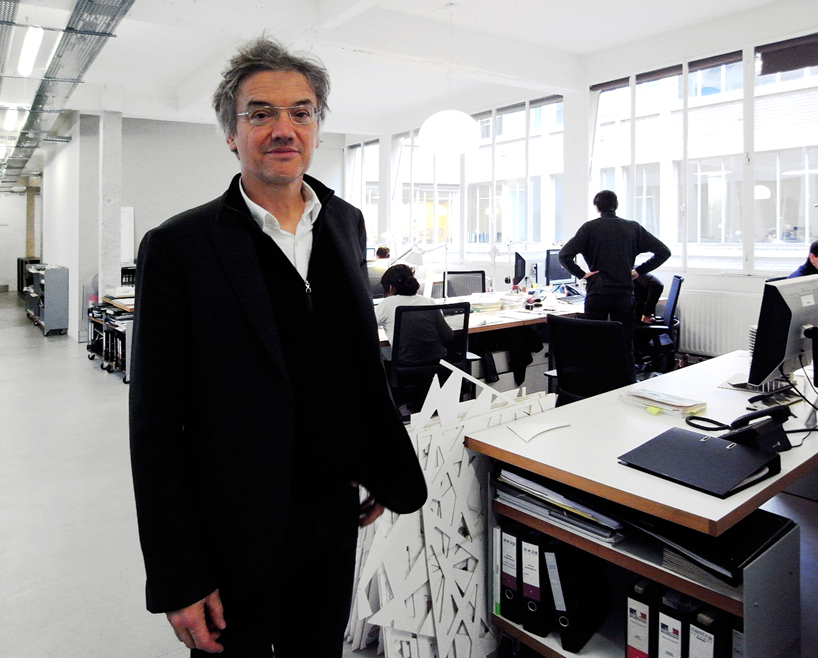 jacques ferrier in his studio portrait © designboom
jacques ferrier in his studio portrait © designboom
