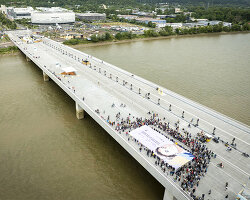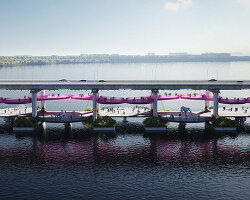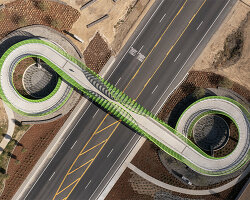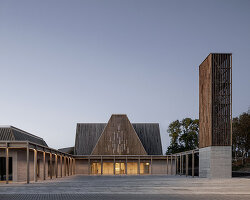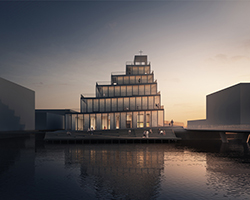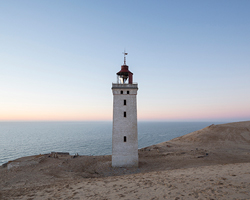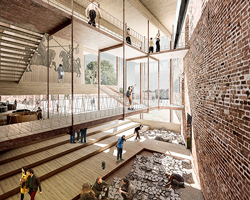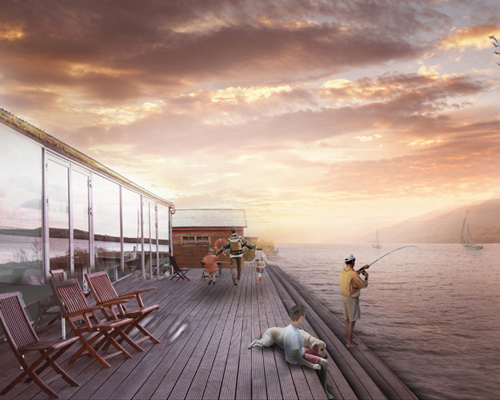KEEP UP WITH OUR DAILY AND WEEKLY NEWSLETTERS
PRODUCT LIBRARY
the minimalist gallery space gently curves at all corners and expands over three floors.
kengo kuma's qatar pavilion draws inspiration from qatari dhow boat construction and japan's heritage of wood joinery.
connections: +730
the home is designed as a single, monolithic volume folded into two halves, its distinct facades framing scenic lake views.
the winning proposal, revitalizing the structure in line with its founding principles, was unveiled during a press conference today, june 20th.
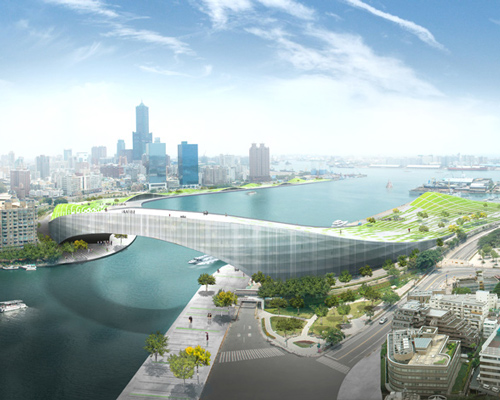
 model of ‘moon bridge’
model of ‘moon bridge’ from the water
from the water rendering in context
rendering in context fly-by rendering
fly-by rendering climb of the bridge
climb of the bridge under the ‘moon bridge’
under the ‘moon bridge’ site plan
site plan compiled plan
compiled plan plan / level +5.0m
plan / level +5.0m plan / level +10.0m
plan / level +10.0m plan / level +15.0m
plan / level +15.0m plan / level +20.0m
plan / level +20.0m plan / level +25.0m
plan / level +25.0m cross section
cross section partial section
partial section