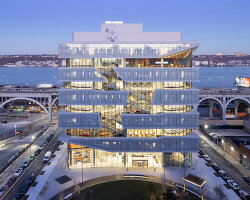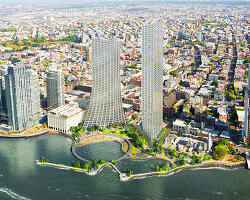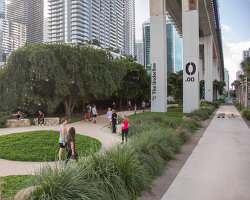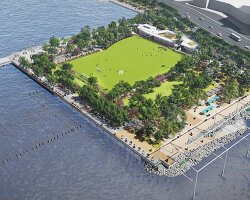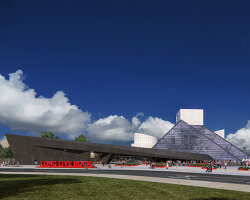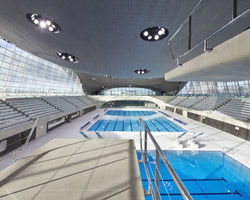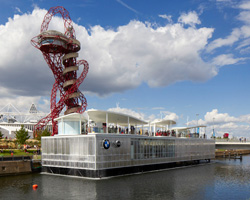KEEP UP WITH OUR DAILY AND WEEKLY NEWSLETTERS
PRODUCT LIBRARY
the apartments shift positions from floor to floor, varying between 90 sqm and 110 sqm.
the house is clad in a rusted metal skin, while the interiors evoke a unified color palette of sand and terracotta.
designing this colorful bogotá school, heatherwick studio takes influence from colombia's indigenous basket weaving.
read our interview with the japanese artist as she takes us on a visual tour of her first architectural endeavor, which she describes as 'a space of contemplation'.

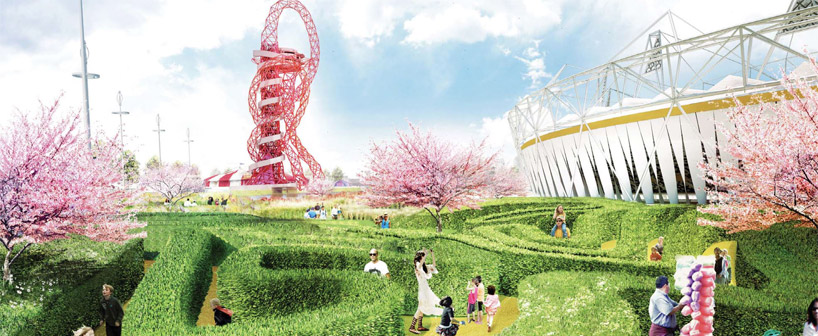 labyrinth
labyrinth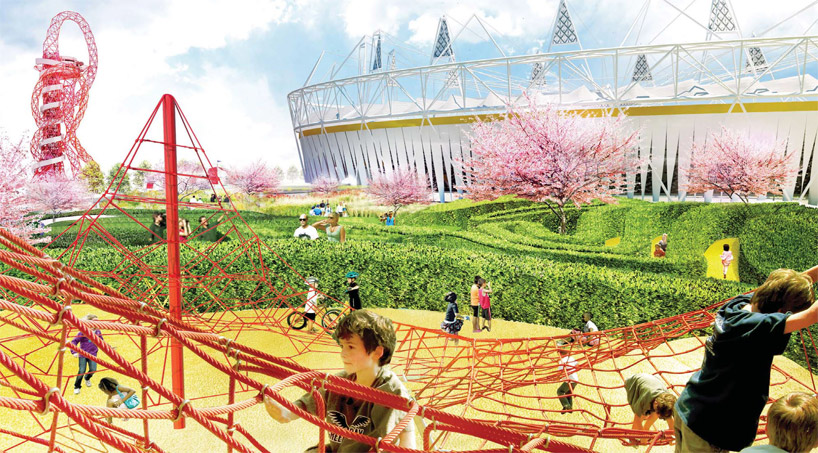 playground
playground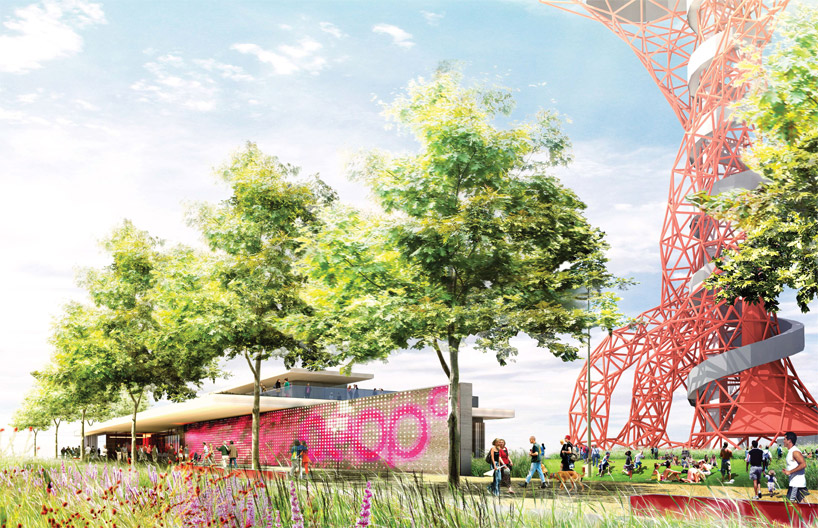 south park hub, LED canvas and arc promenade
south park hub, LED canvas and arc promenade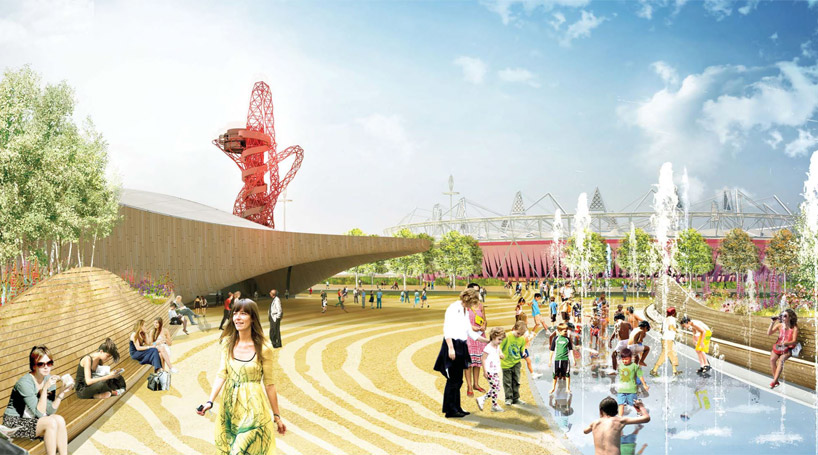 the gateway
the gateway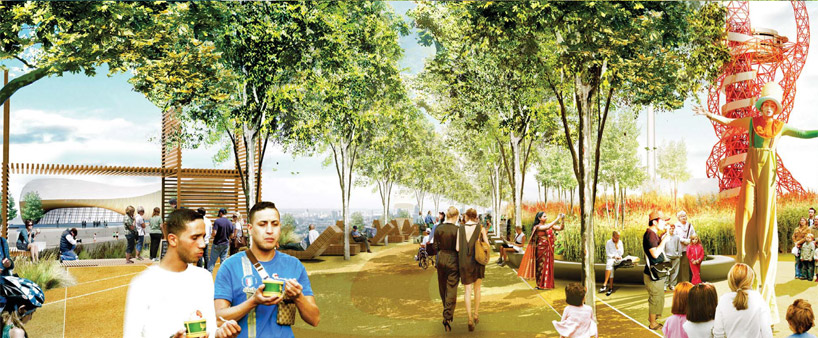 arc promenade
arc promenade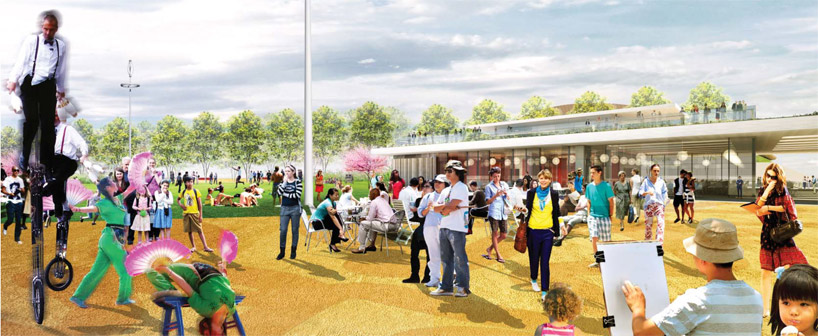 ticketing and cafe plaza
ticketing and cafe plaza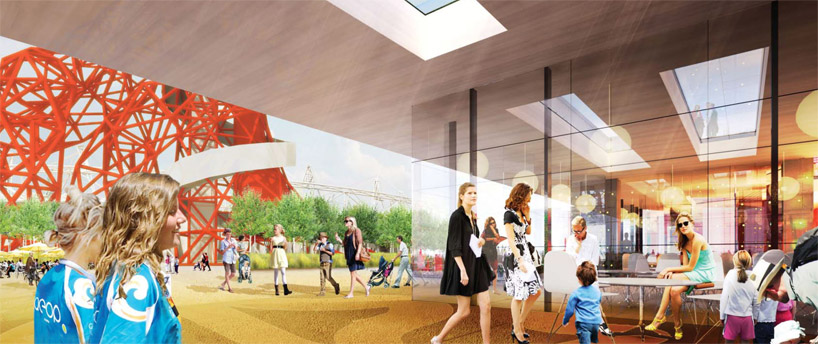 cafe and plaza entry
cafe and plaza entry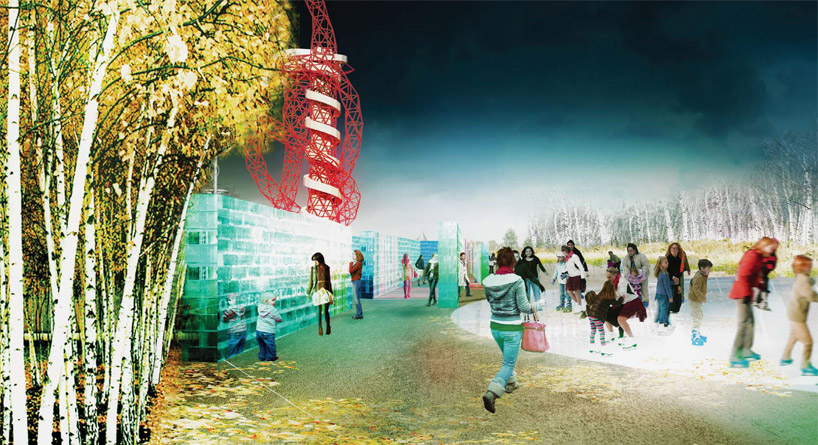 winter festival in the event plaza
winter festival in the event plaza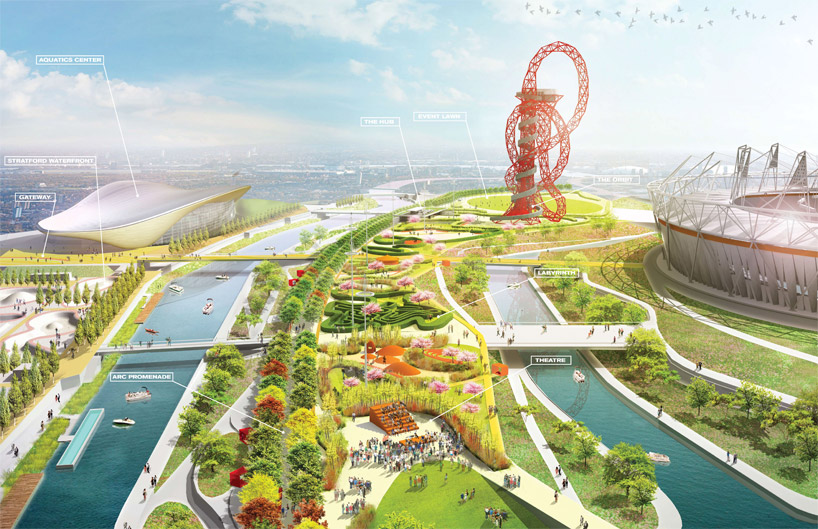 overview of the site
overview of the site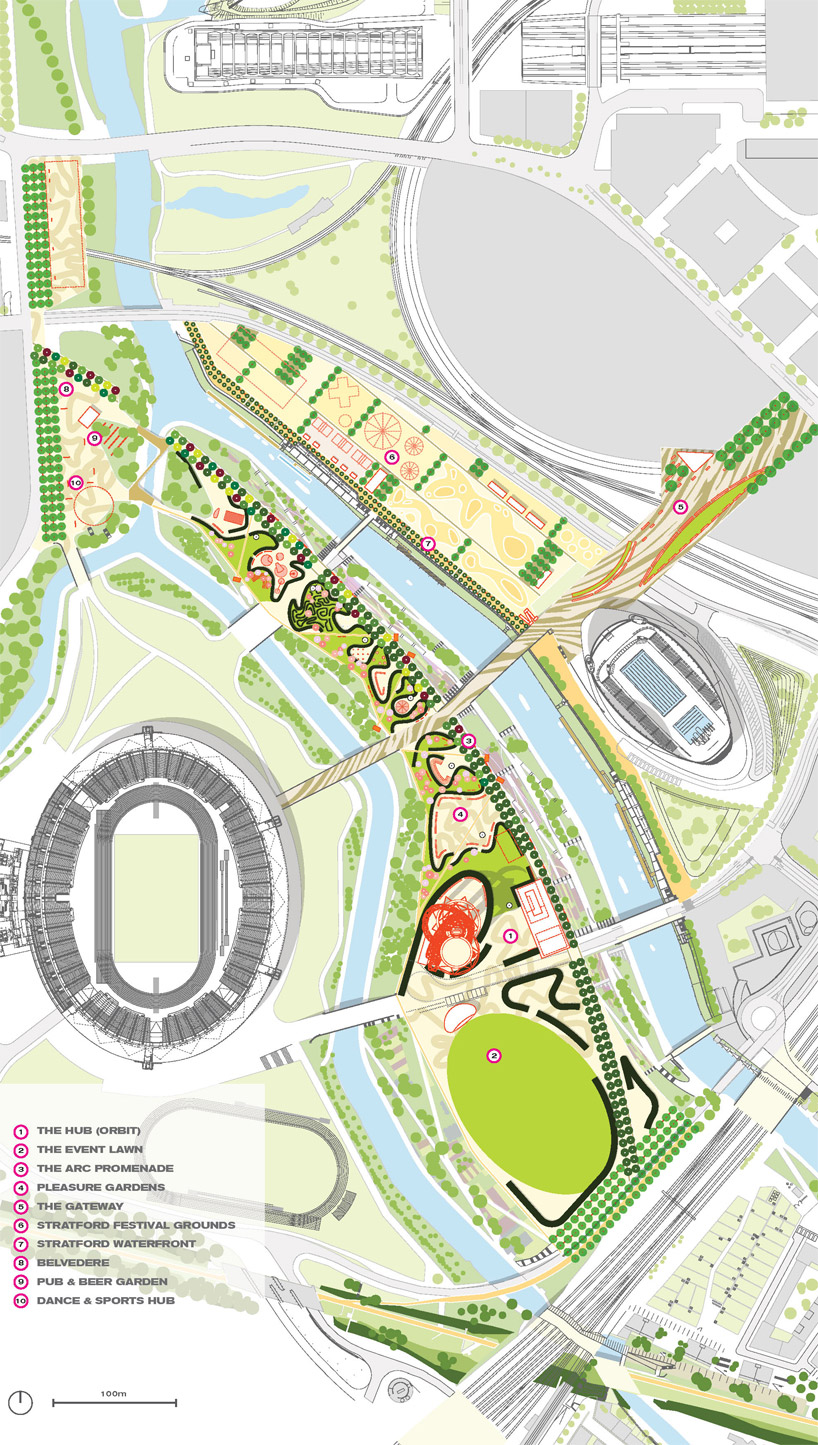 site plan
site plan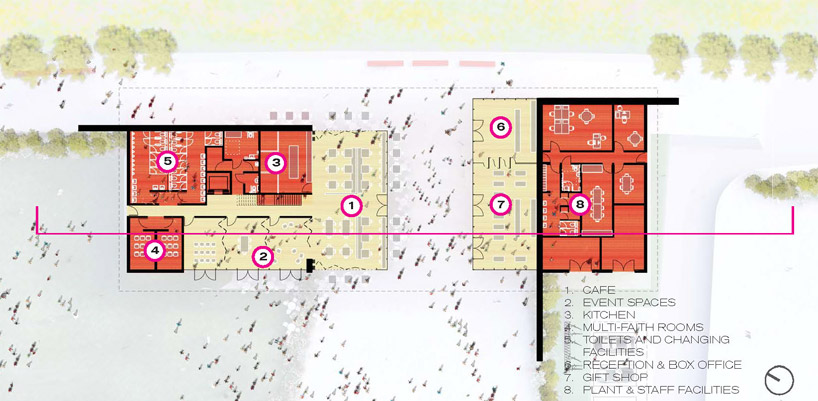 floor plan / level 0
floor plan / level 0 section
section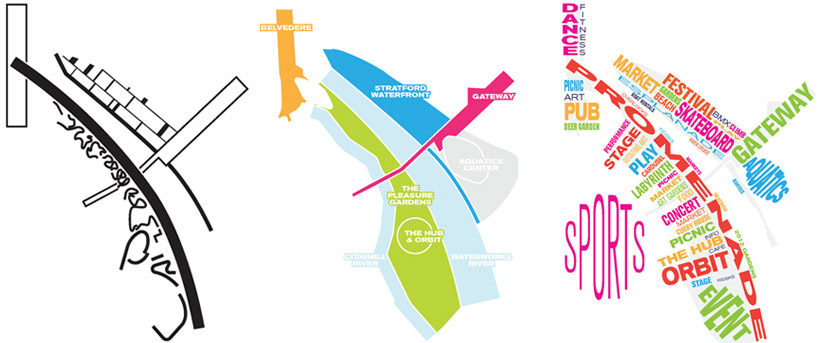 (left) landscape framework (center) south park places (right) event platforms
(left) landscape framework (center) south park places (right) event platforms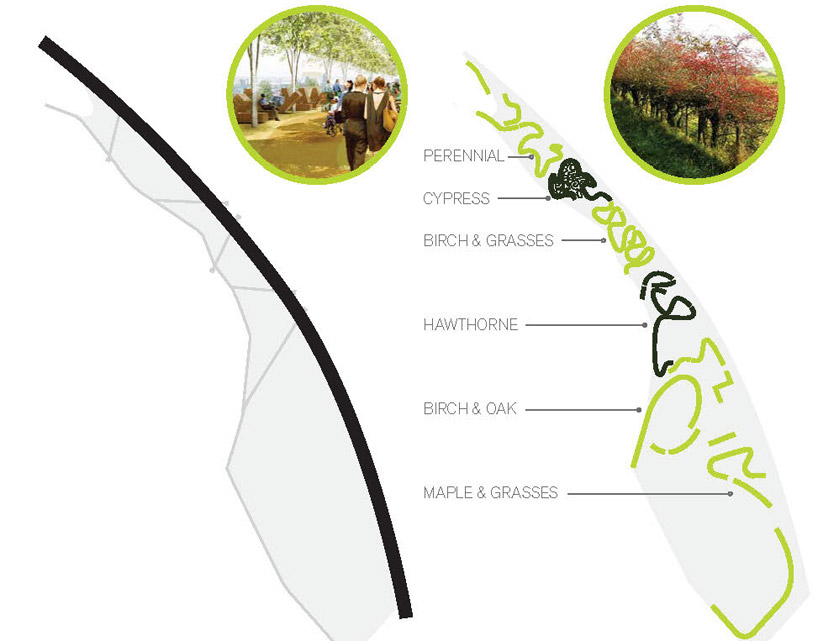 (left) arc promenade (right) planting ribbon + hedgerow
(left) arc promenade (right) planting ribbon + hedgerow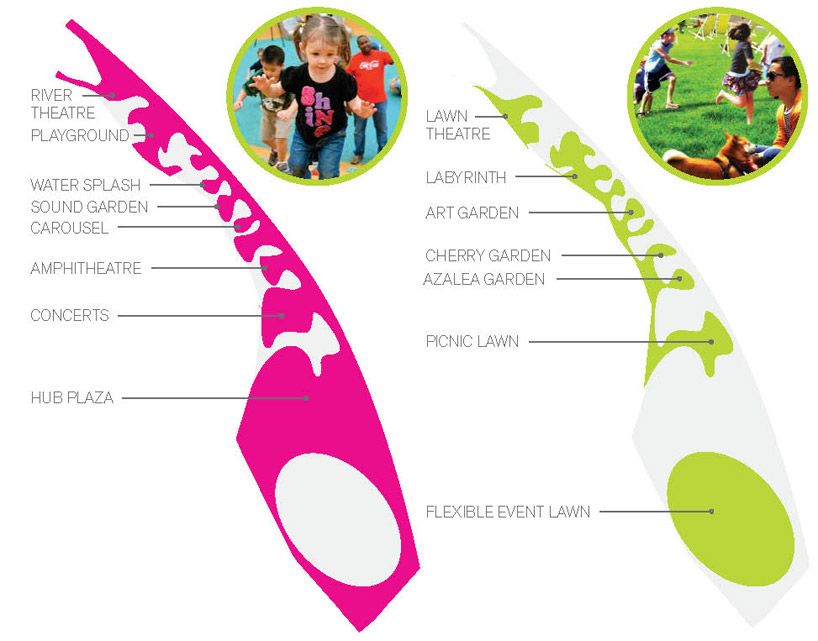 (left) event rooms (right) lawns + gardens
(left) event rooms (right) lawns + gardens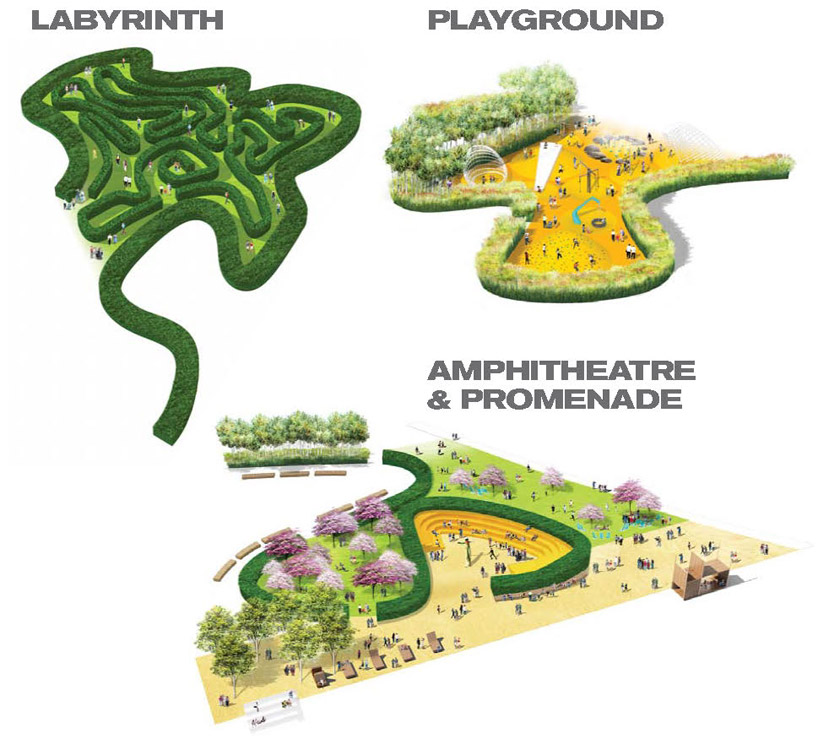 axon of site elements
axon of site elements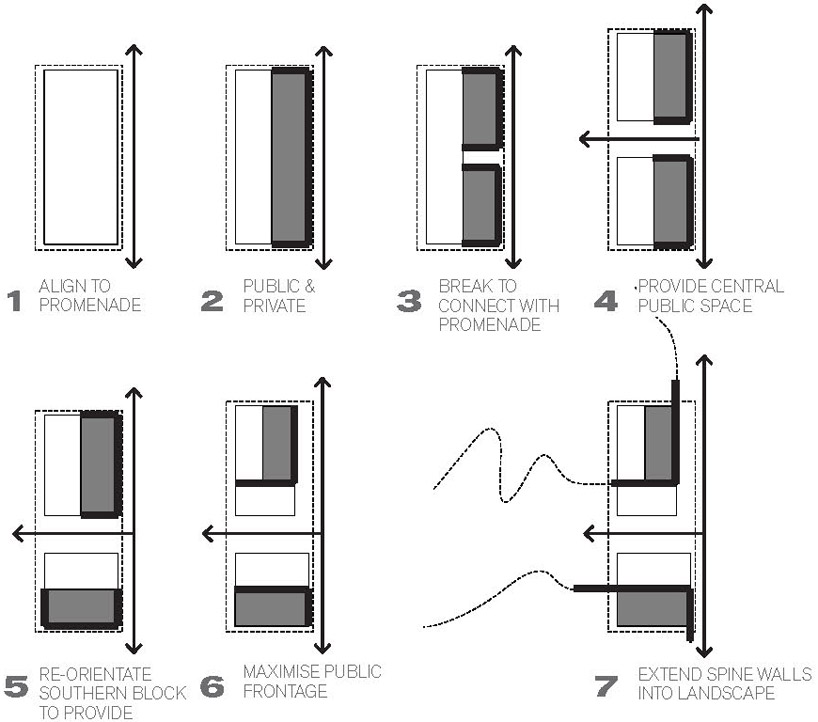 hub building design diagram
hub building design diagram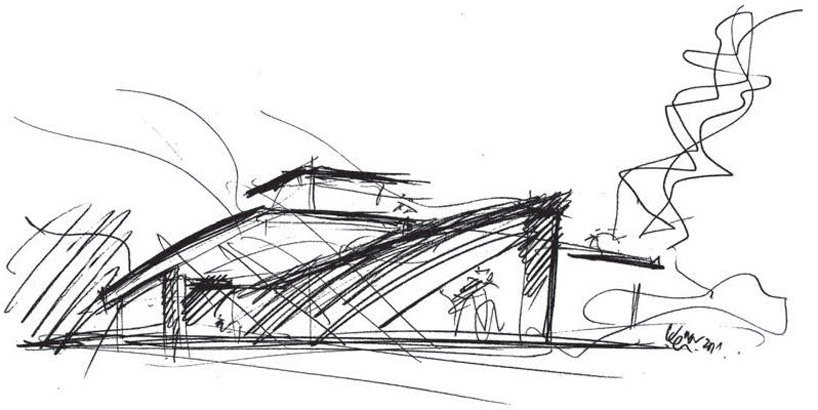 concept sketch of the hub building
concept sketch of the hub building