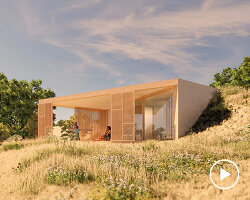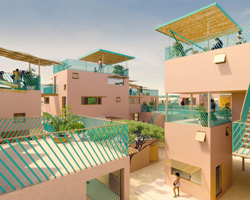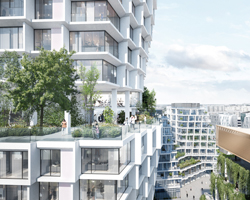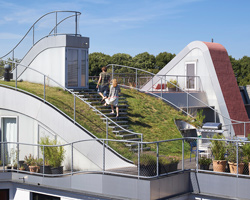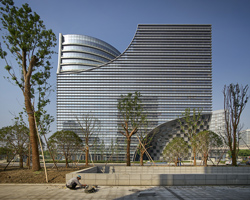KEEP UP WITH OUR DAILY AND WEEKLY NEWSLETTERS
PRODUCT LIBRARY
the apartments shift positions from floor to floor, varying between 90 sqm and 110 sqm.
the house is clad in a rusted metal skin, while the interiors evoke a unified color palette of sand and terracotta.
designing this colorful bogotá school, heatherwick studio takes influence from colombia's indigenous basket weaving.
read our interview with the japanese artist as she takes us on a visual tour of her first architectural endeavor, which she describes as 'a space of contemplation'.

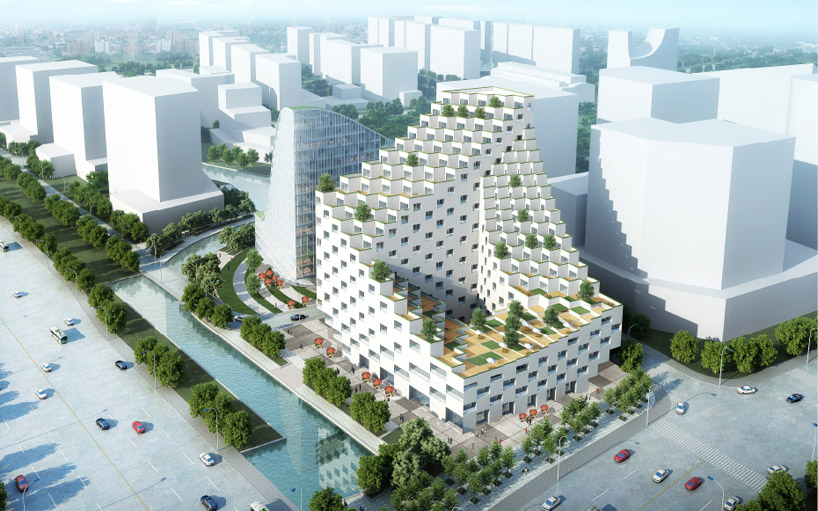 stepped terraces open views to the adjacent park and canal from each hotel room
stepped terraces open views to the adjacent park and canal from each hotel room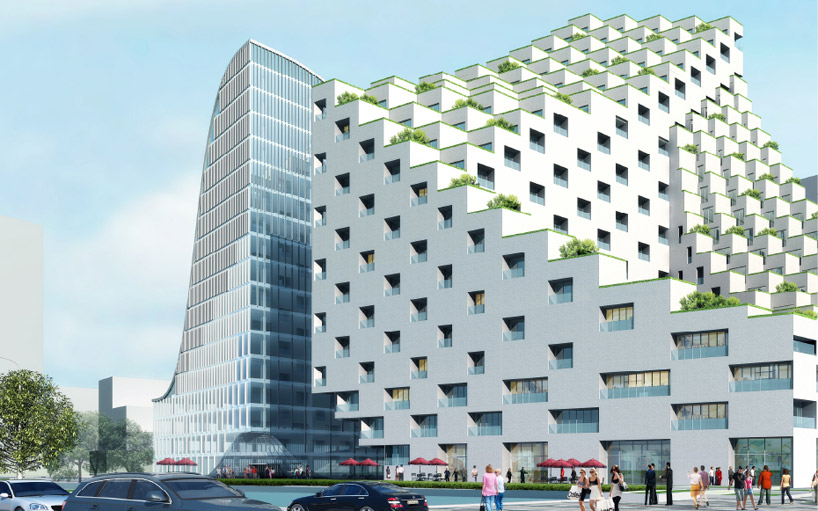 high points of each tower are placed back-to-back
high points of each tower are placed back-to-back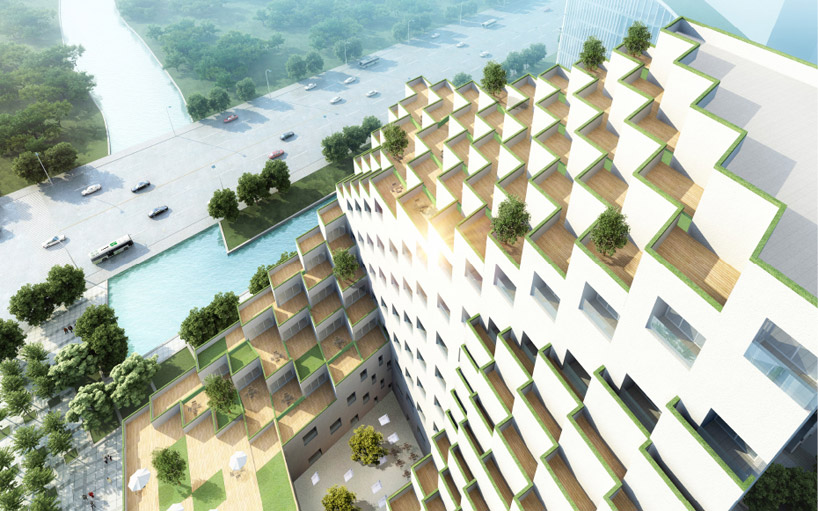 aerial view of hotel terraces
aerial view of hotel terraces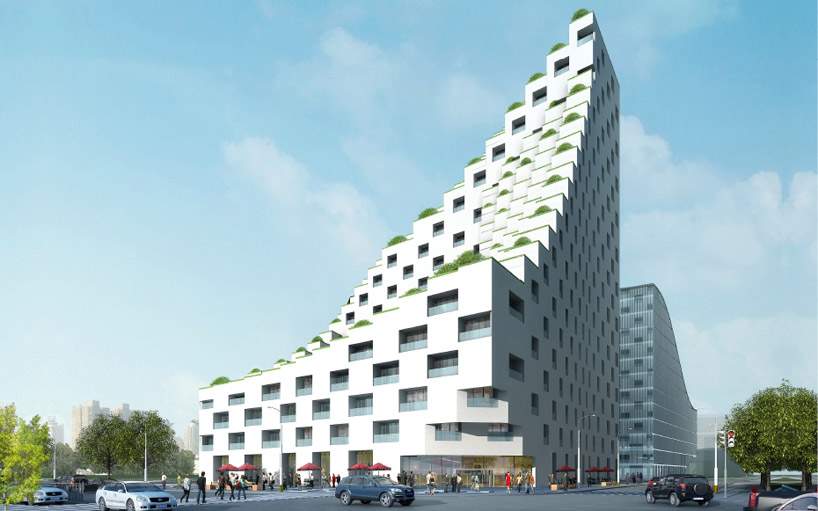 main entrance to the hotel block
main entrance to the hotel block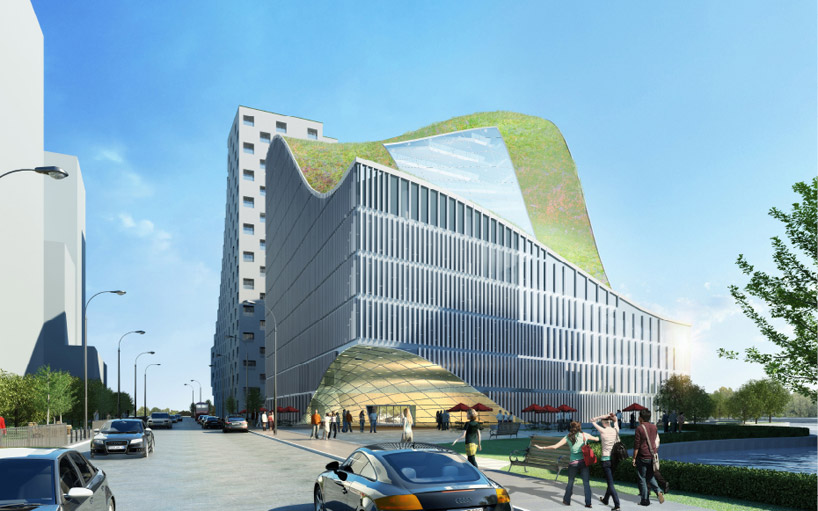 main entrance to the office towers
main entrance to the office towers view of the office tower
view of the office tower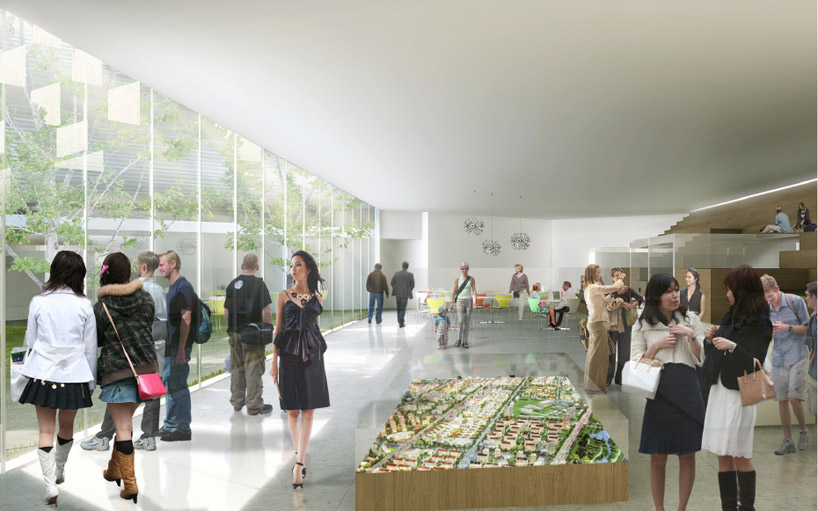 interior
interior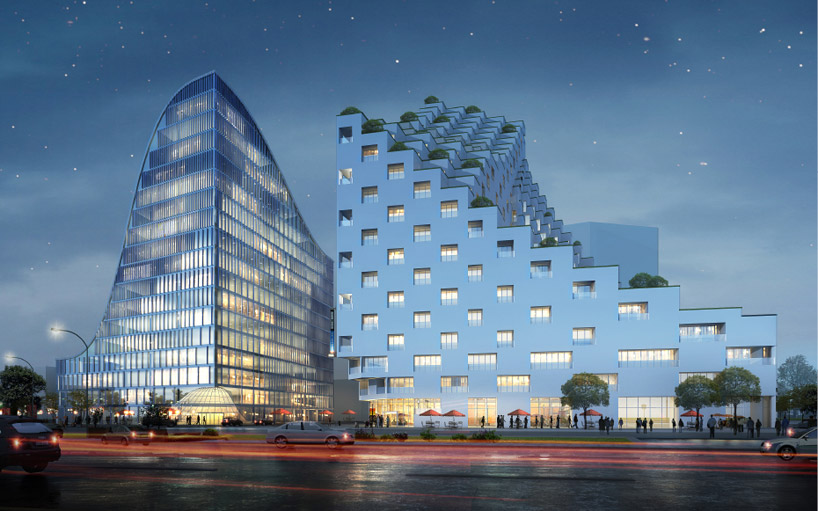 office and hotel and night
office and hotel and night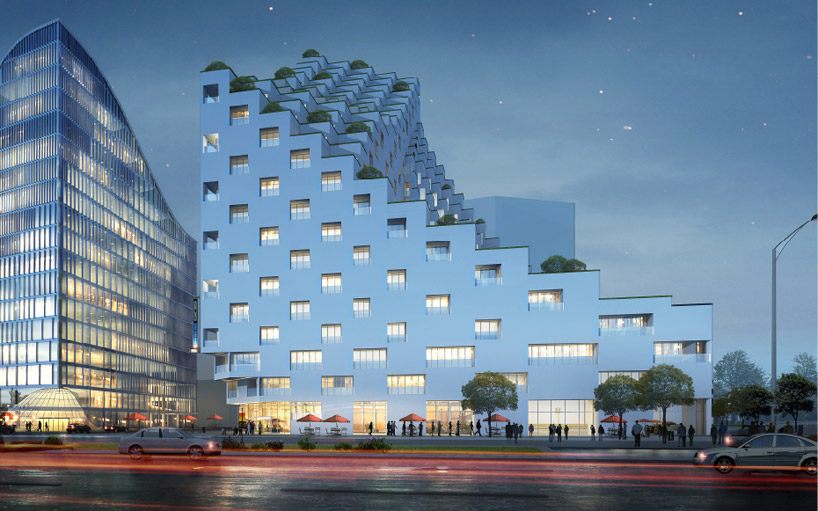 hotel at night
hotel at night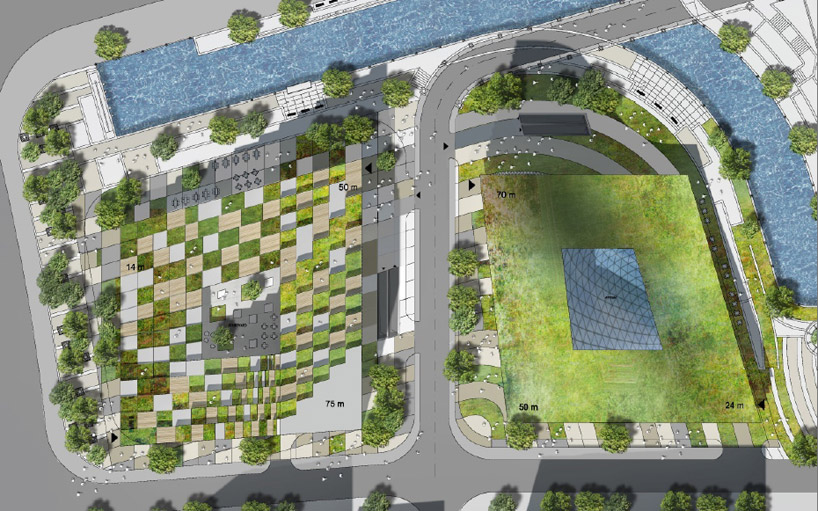 site plan
site plan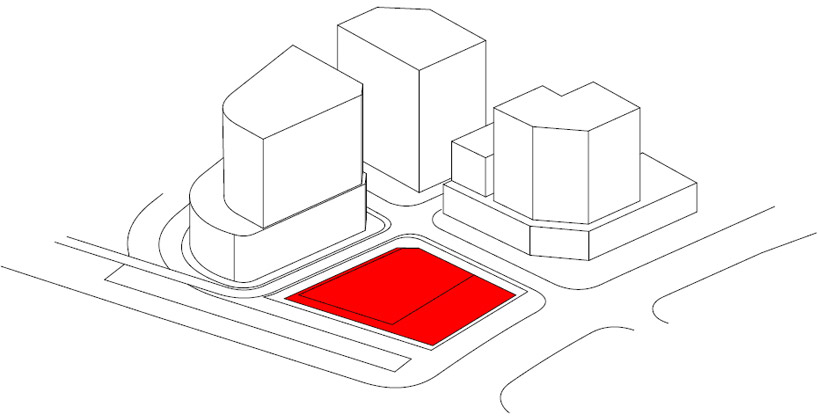 hotel building site
hotel building site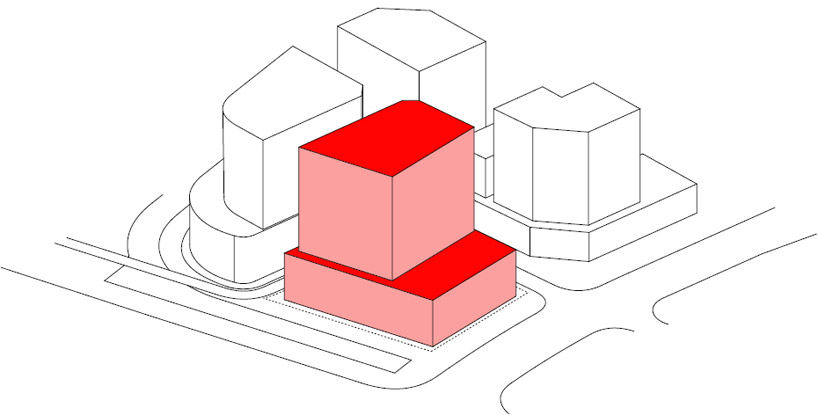 building volume
building volume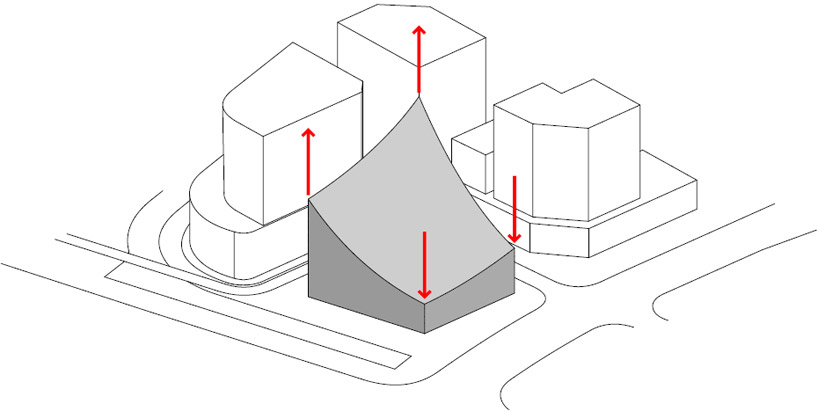 volume manipulation
volume manipulation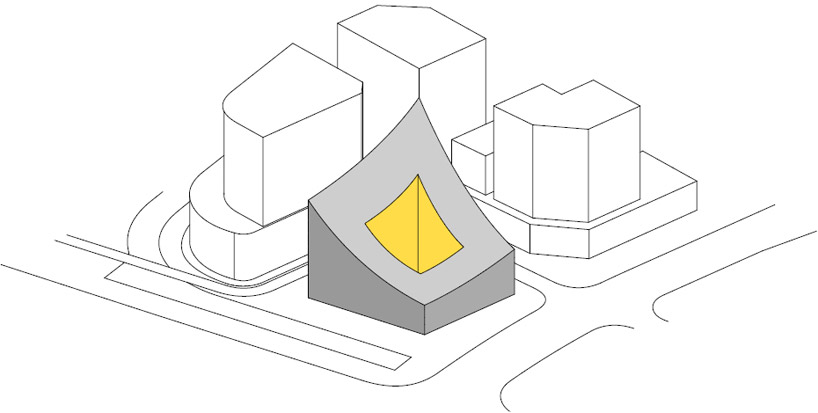 opening for natural daylight
opening for natural daylight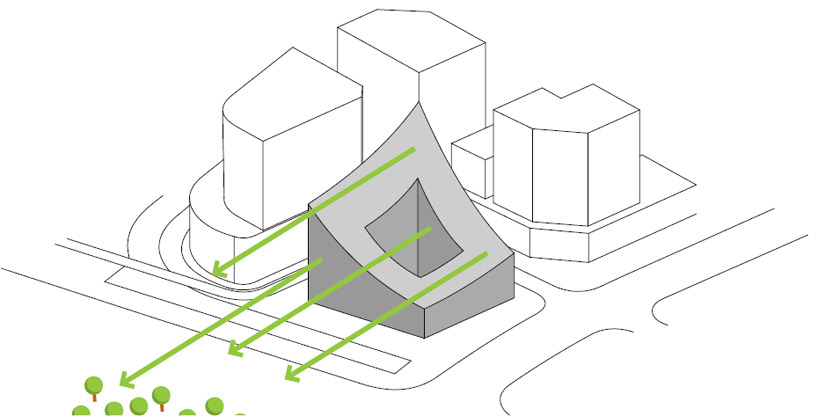 views from hotel rooms
views from hotel rooms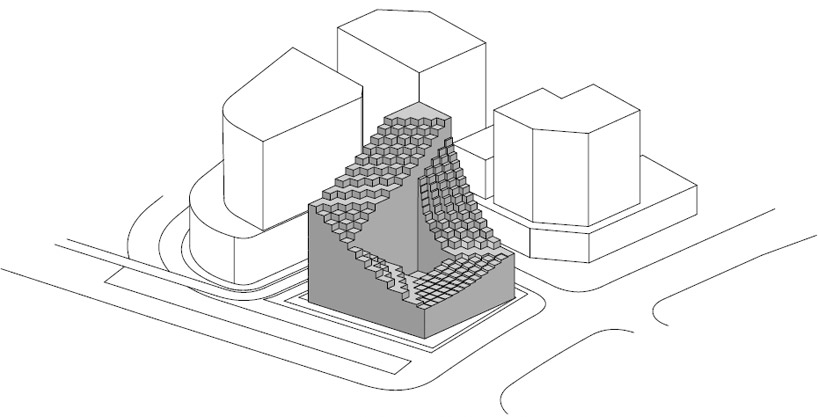 terraces from hotel rooms
terraces from hotel rooms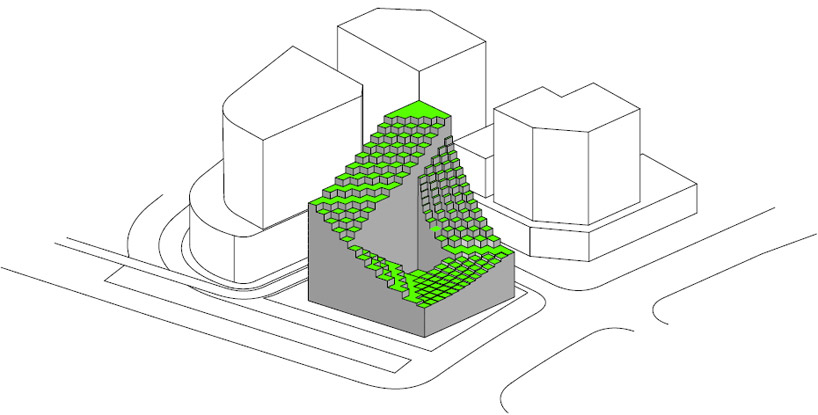 terraces act as green roof
terraces act as green roof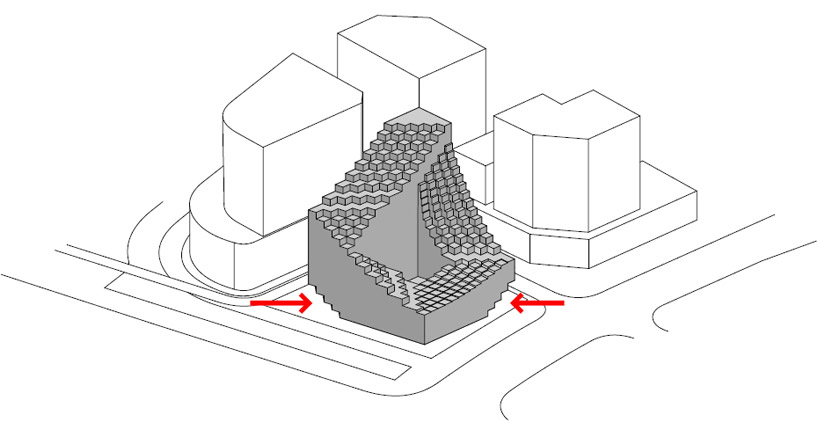 inlet for pedestrian access
inlet for pedestrian access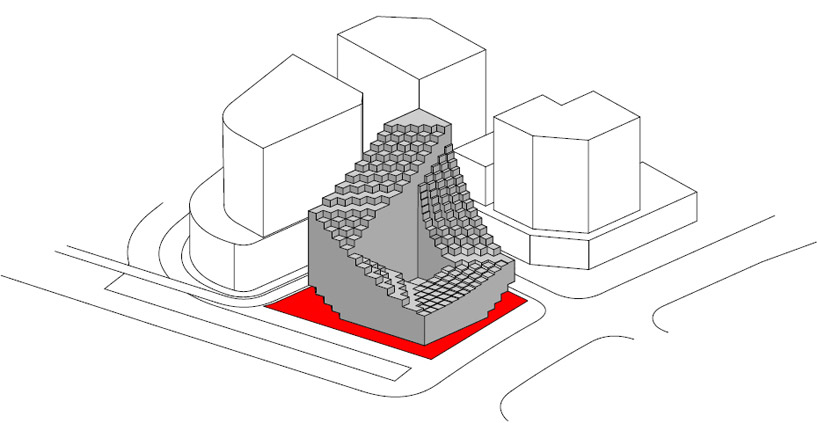 inlet provides more ground level space
inlet provides more ground level space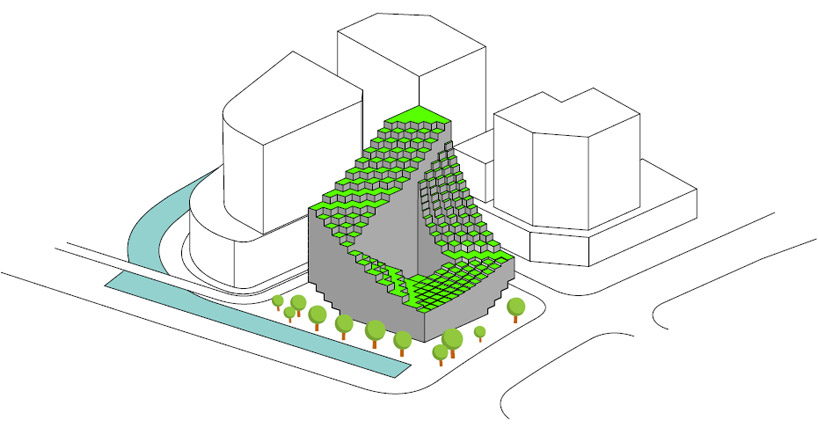 vegetation and water on the site
vegetation and water on the site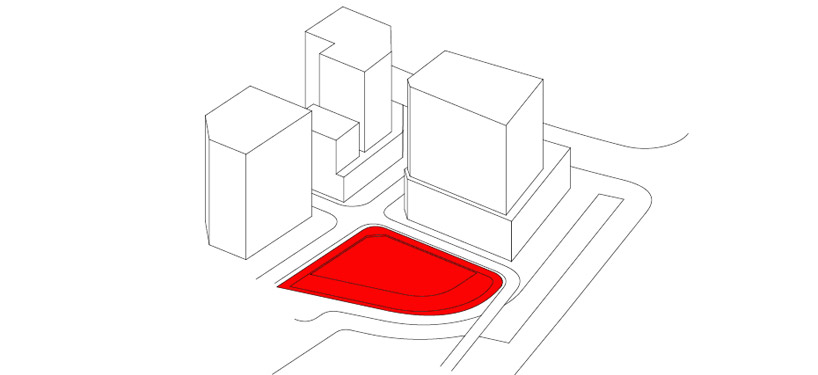 office building site
office building site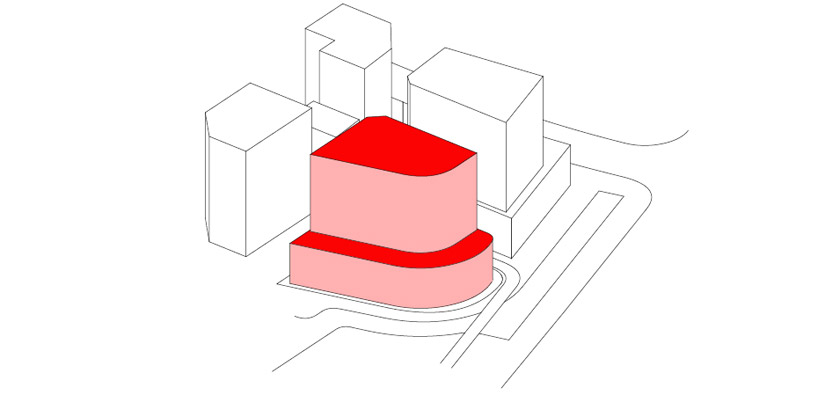 building volume
building volume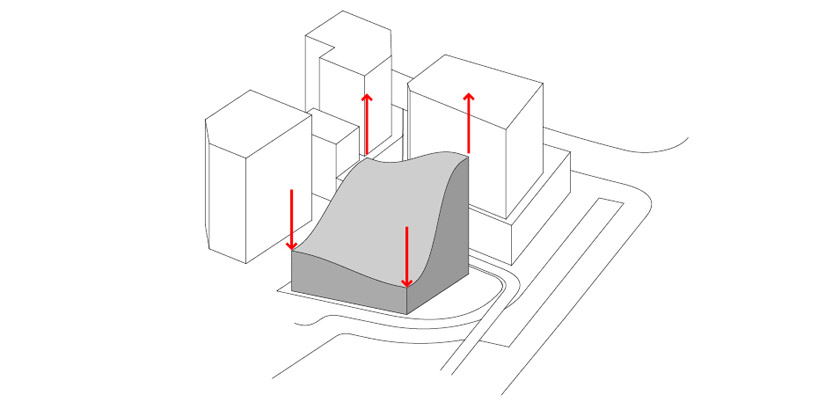 volume manipulation
volume manipulation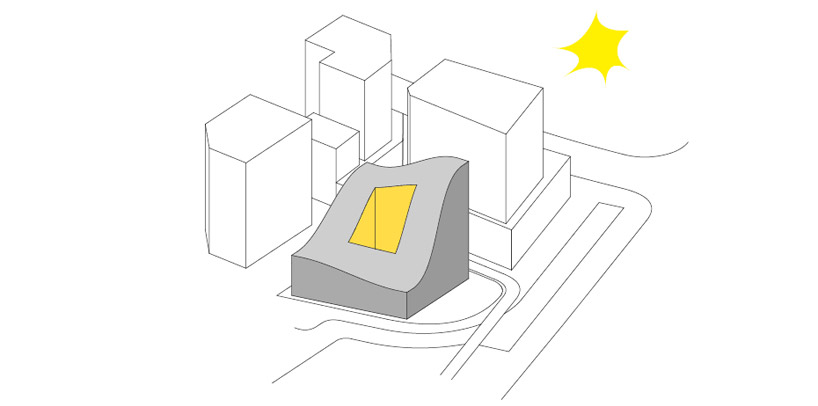 opening for natural daylight
opening for natural daylight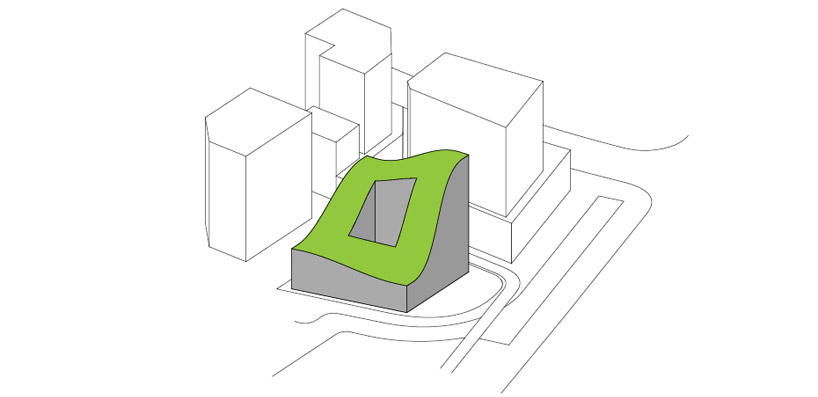 green roof
green roof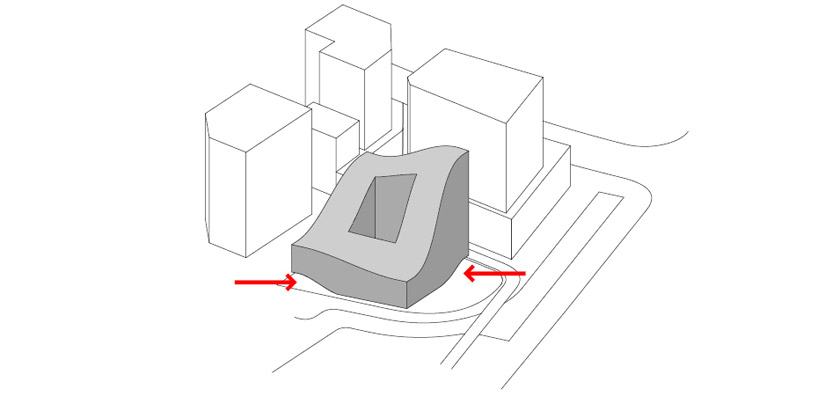 lift for access
lift for access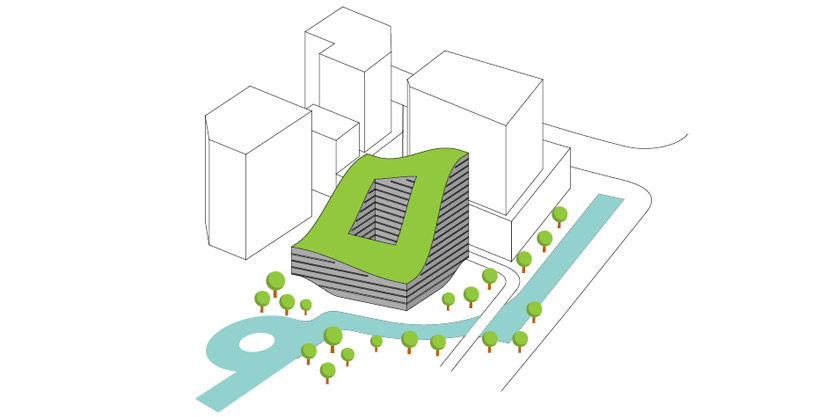 vegetation and water on the site
vegetation and water on the site