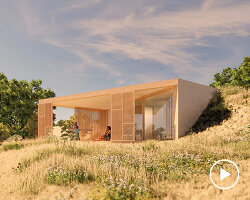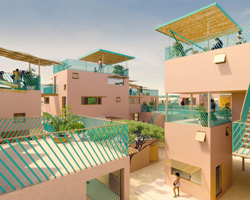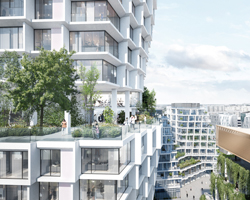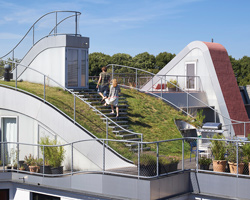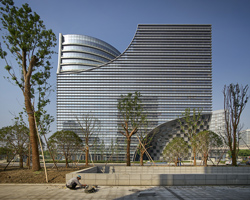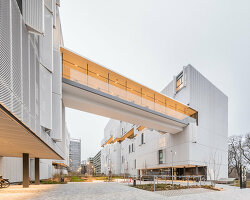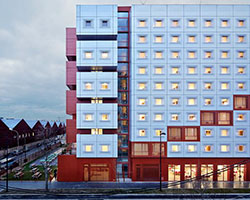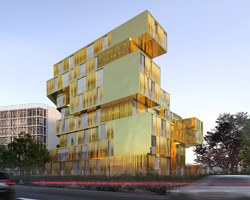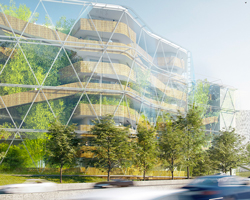KEEP UP WITH OUR DAILY AND WEEKLY NEWSLETTERS
PRODUCT LIBRARY
the minimalist gallery space gently curves at all corners and expands over three floors.
kengo kuma's qatar pavilion draws inspiration from qatari dhow boat construction and japan's heritage of wood joinery.
connections: +730
the home is designed as a single, monolithic volume folded into two halves, its distinct facades framing scenic lake views.
the winning proposal, revitalizing the structure in line with its founding principles, was unveiled during a press conference today, june 20th.

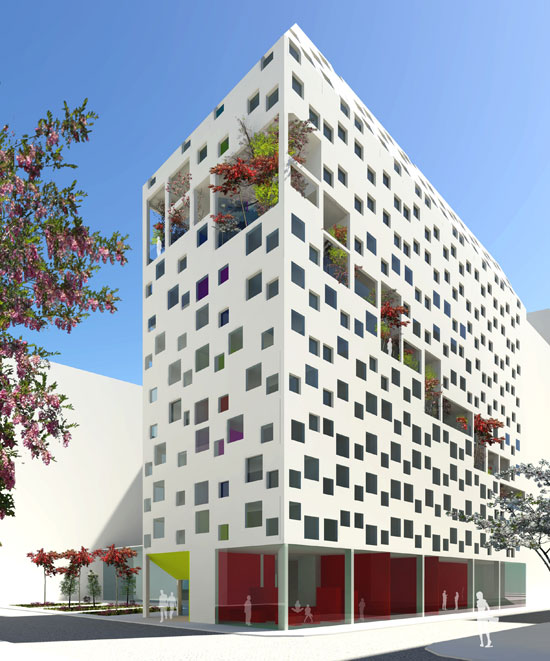 ‘M6B1’ – student housing image courtesy jds / julien de smedt architects
‘M6B1’ – student housing image courtesy jds / julien de smedt architects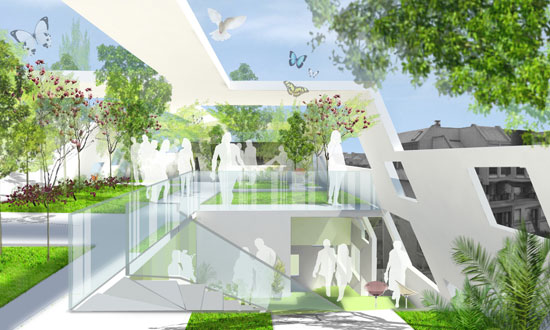 ‘M6B1’ – rooftop terrace image courtesy jds / julien de smedt architects
‘M6B1’ – rooftop terrace image courtesy jds / julien de smedt architects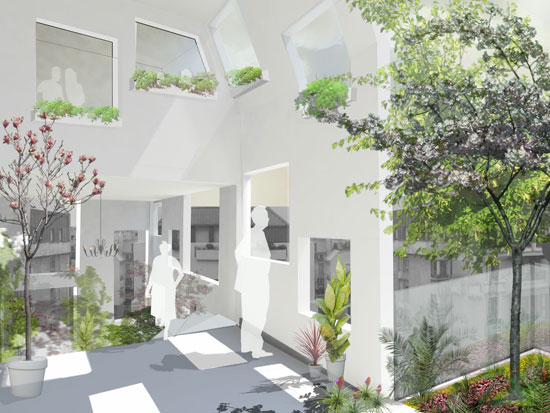 ‘M6B1’ – garden image courtesy jds / julien de smedt architects
‘M6B1’ – garden image courtesy jds / julien de smedt architects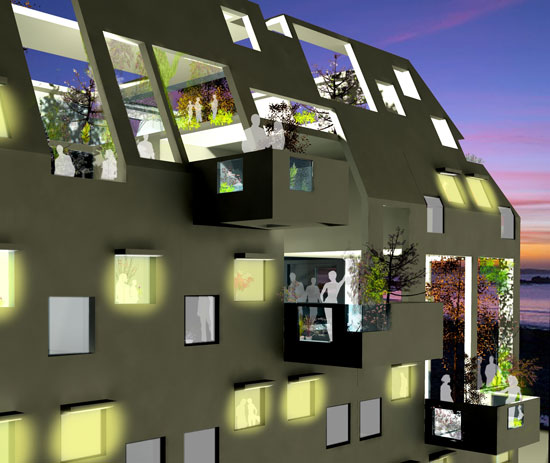 ‘M6B1’ – exterior at night image courtesy jds / julien de smedt architects
‘M6B1’ – exterior at night image courtesy jds / julien de smedt architects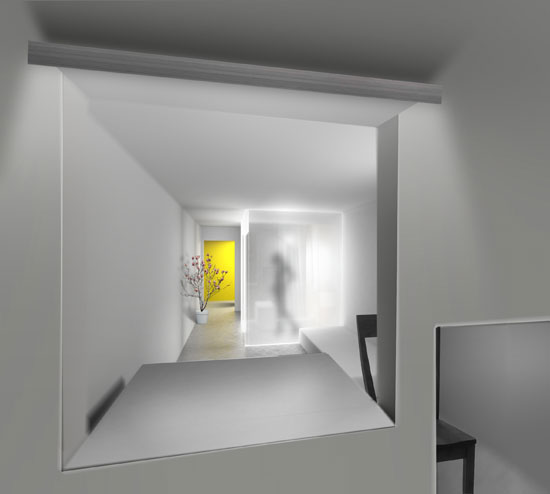 ‘M6B1’ – interior image courtesy jds / julien de smedt architects
‘M6B1’ – interior image courtesy jds / julien de smedt architects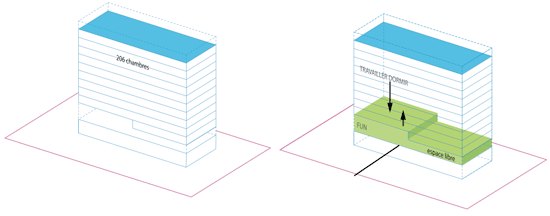 ‘M6B1’ – design progression diagram image courtesy jds / julien de smedt architects
‘M6B1’ – design progression diagram image courtesy jds / julien de smedt architects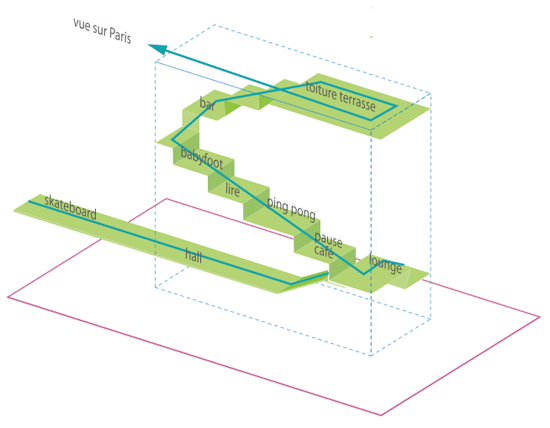 ‘M6B1’ – design progression diagram image courtesy jds / julien de smedt architects
‘M6B1’ – design progression diagram image courtesy jds / julien de smedt architects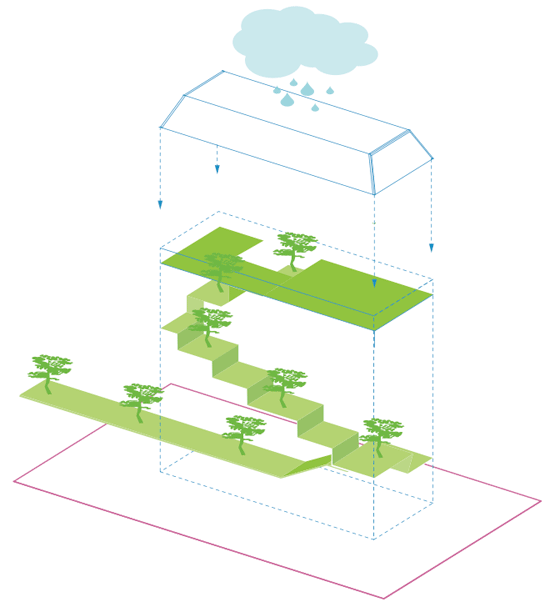 ‘M6B1’ – design progression diagram image courtesy jds / julien de smedt architects
‘M6B1’ – design progression diagram image courtesy jds / julien de smedt architects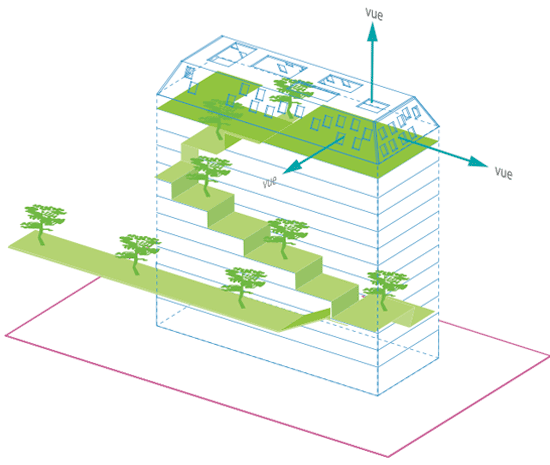 ‘M6B1’ – design progression diagram image courtesy jds / julien de smedt architects
‘M6B1’ – design progression diagram image courtesy jds / julien de smedt architects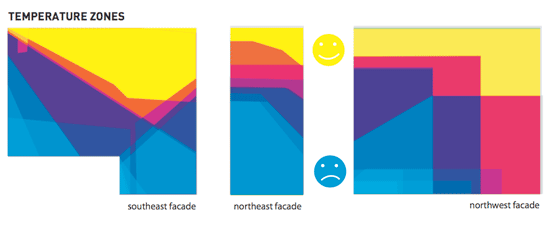 ‘M6B1’ – facade sun study diagrams image courtesy jds / julien de smedt architects
‘M6B1’ – facade sun study diagrams image courtesy jds / julien de smedt architects 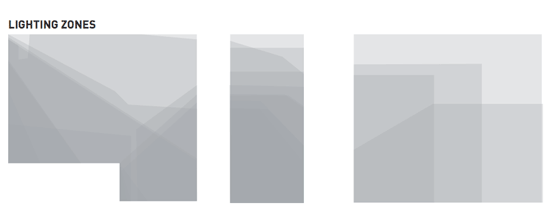
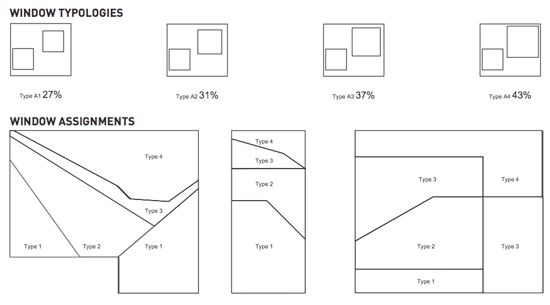 ‘M6B1’ – facade sun study diagrams image courtesy jds / julien de smedt architects
‘M6B1’ – facade sun study diagrams image courtesy jds / julien de smedt architects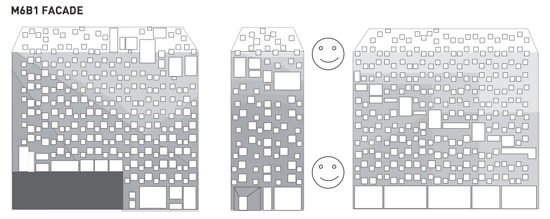 ‘M6B1’ – facade sun study diagrams image courtesy jds / julien de smedt architects
‘M6B1’ – facade sun study diagrams image courtesy jds / julien de smedt architects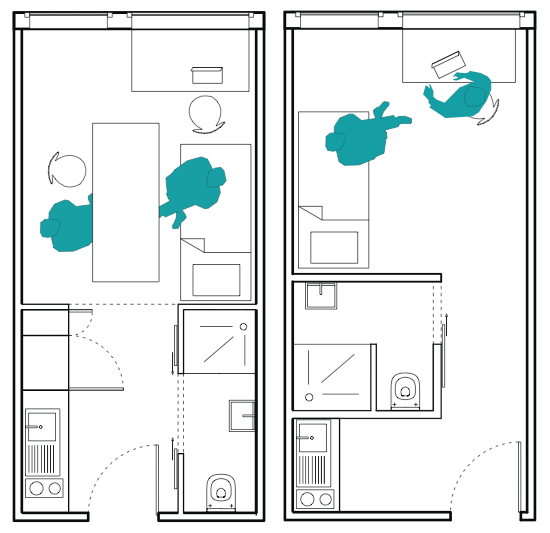 ‘M6B1’ – floor plans image courtesy jds / julien de smedt architects
‘M6B1’ – floor plans image courtesy jds / julien de smedt architects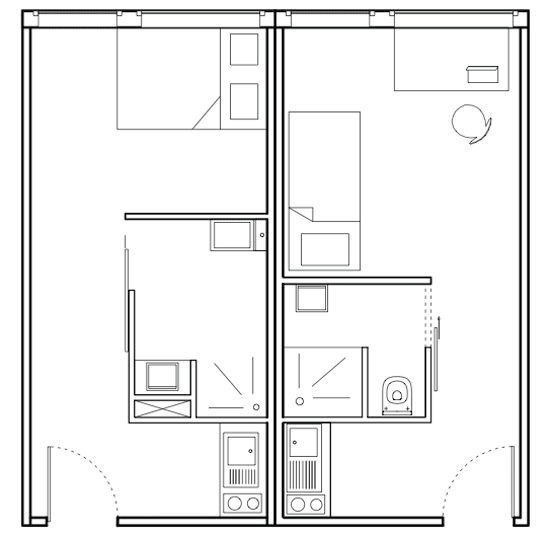 ‘M6B1’ – floor plans image courtesy jds / julien de smedt architects
‘M6B1’ – floor plans image courtesy jds / julien de smedt architects