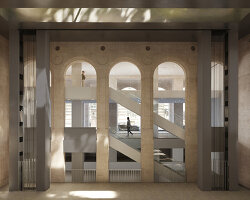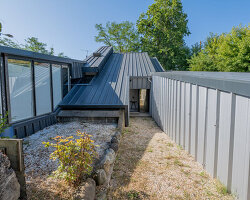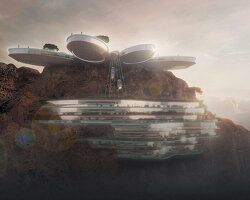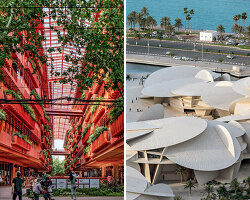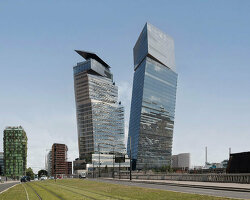KEEP UP WITH OUR DAILY AND WEEKLY NEWSLETTERS
PRODUCT LIBRARY
with its mountain-like rooftop clad in a ceramic skin, UCCA Clay is a sculptural landmark for the city.
charlotte skene catling tells designboom about her visions for reinventing the aaltos' first industrial structure into a building designed for people.
'refuge de barroude' will rise organically with its sweeping green roof and will bring modern amenities for pyrenees hikers.
spanning two floors and a loft, the stitled design gave room for a horizontal expanse at ground level, incorporating a green area while preserving the natural slope.

 front elevation from the seine image ©
front elevation from the seine image ©  upward view image ©
upward view image © 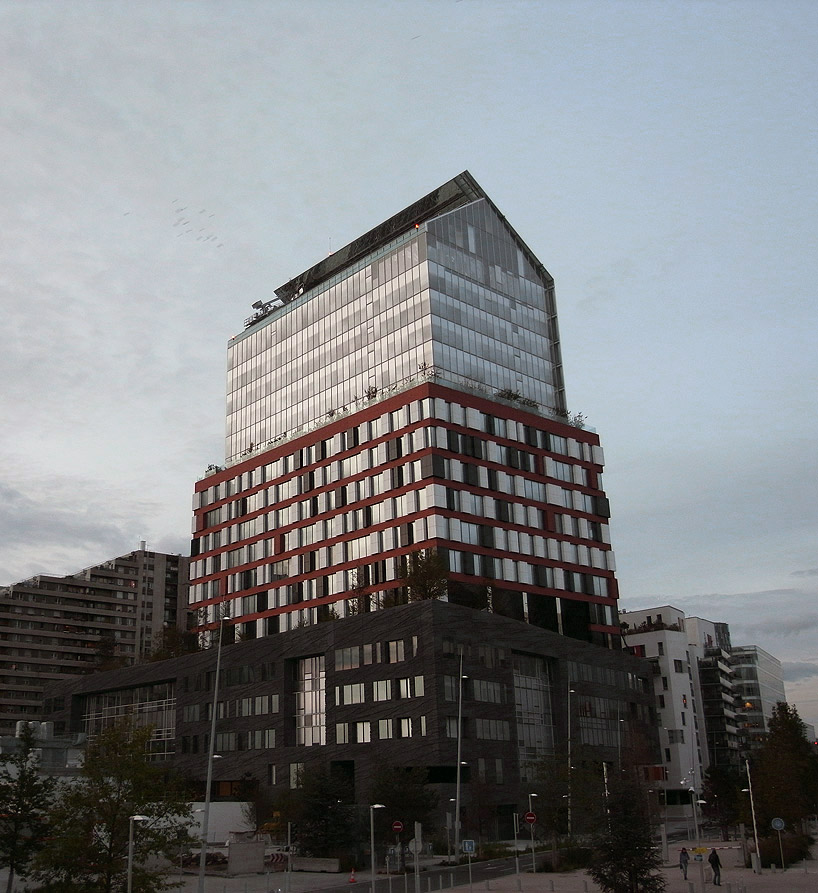 exterior at dusk image © designboom
exterior at dusk image © designboom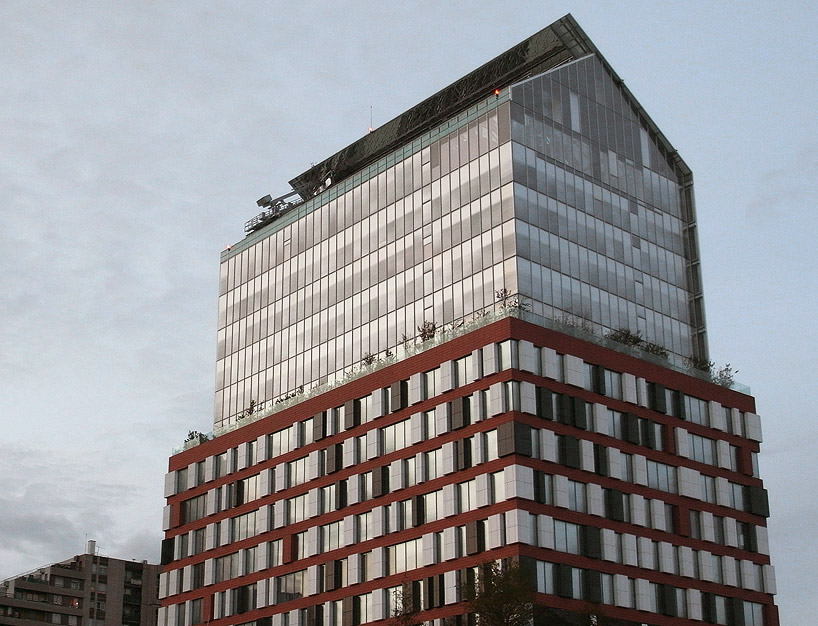 roof garden and terraces image © designboom
roof garden and terraces image © designboom top section is faced with glass curtain wall image © designboom
top section is faced with glass curtain wall image © designboom middle section features recessed and protruding blocks image © designboom
middle section features recessed and protruding blocks image © designboom monolithic podium image © designboom
monolithic podium image © designboom context image © designboom
context image © designboom