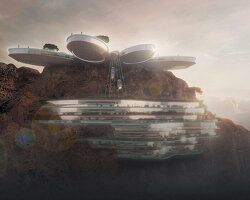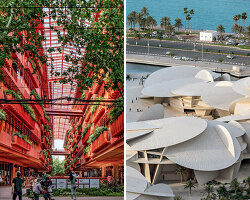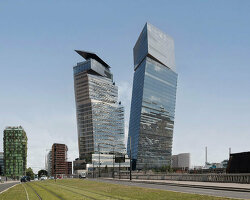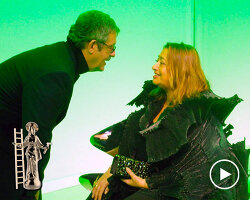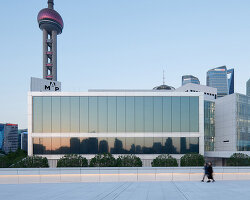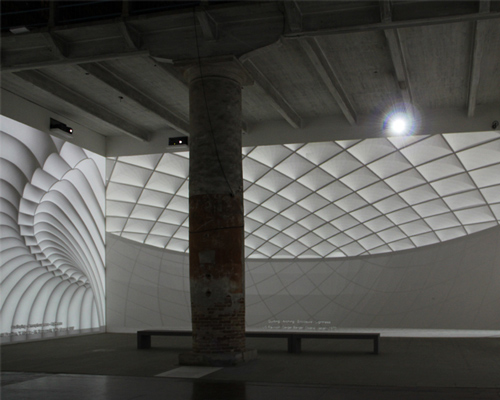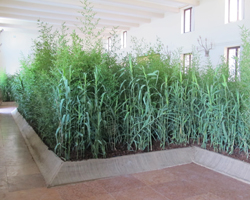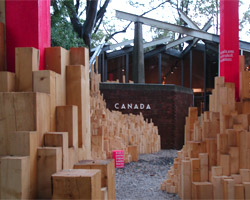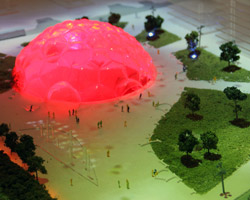KEEP UP WITH OUR DAILY AND WEEKLY NEWSLETTERS
PRODUCT LIBRARY
the minimalist gallery space gently curves at all corners and expands over three floors.
kengo kuma's qatar pavilion draws inspiration from qatari dhow boat construction and japan's heritage of wood joinery.
connections: +730
the home is designed as a single, monolithic volume folded into two halves, its distinct facades framing scenic lake views.
the winning proposal, revitalizing the structure in line with its founding principles, was unveiled during a press conference today, june 20th.
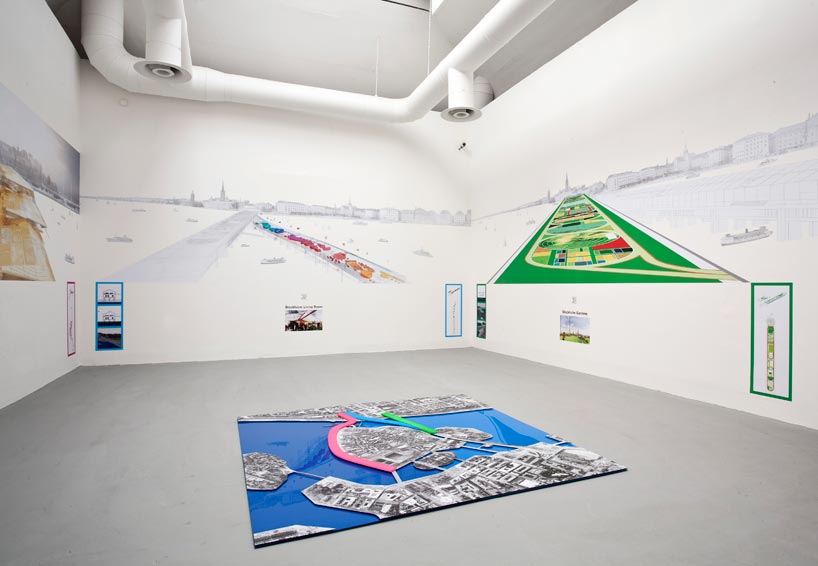
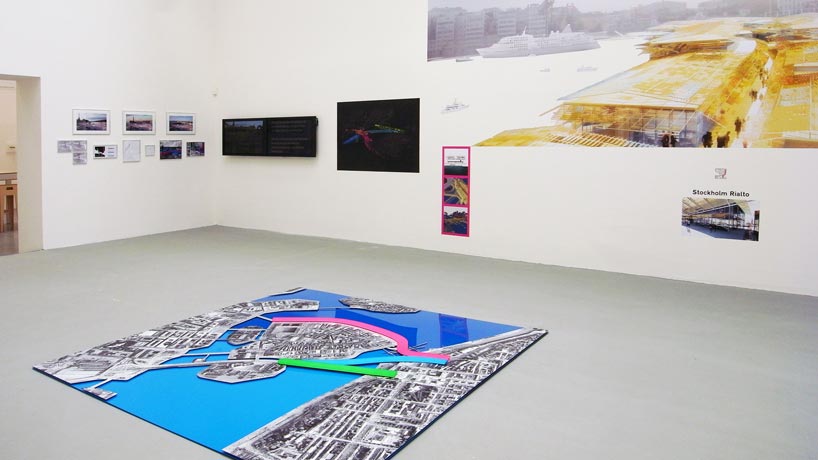 installation view of the new masterplan for stockholm’s main urban hubimage © designboom
installation view of the new masterplan for stockholm’s main urban hubimage © designboom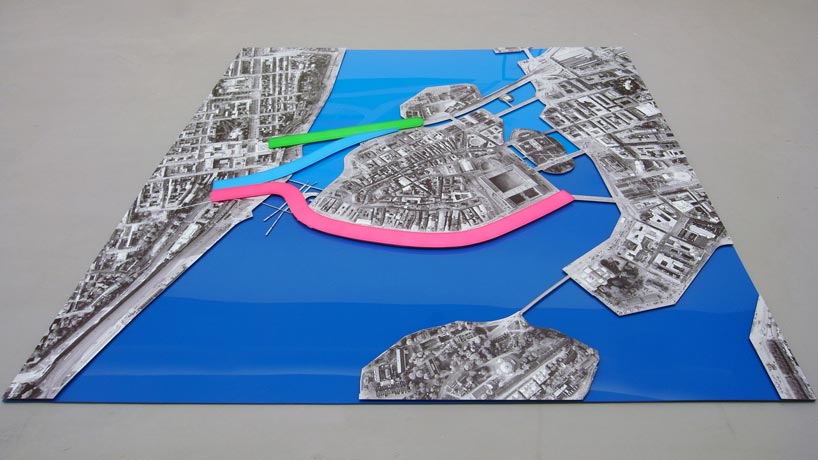 model of the three arteries: pink – stockholm rialto; blue – stockholm living room; green – stockholm gardensimage © designboom
model of the three arteries: pink – stockholm rialto; blue – stockholm living room; green – stockholm gardensimage © designboom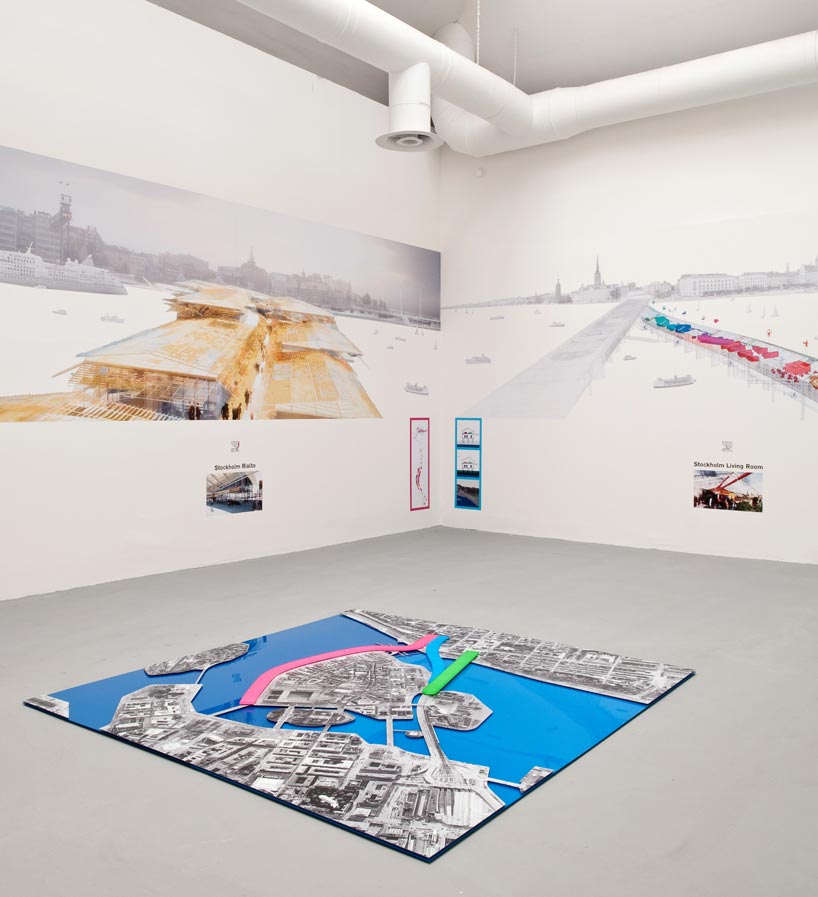 image courtesy of atelier jean nouvel and mia hägg
image courtesy of atelier jean nouvel and mia hägg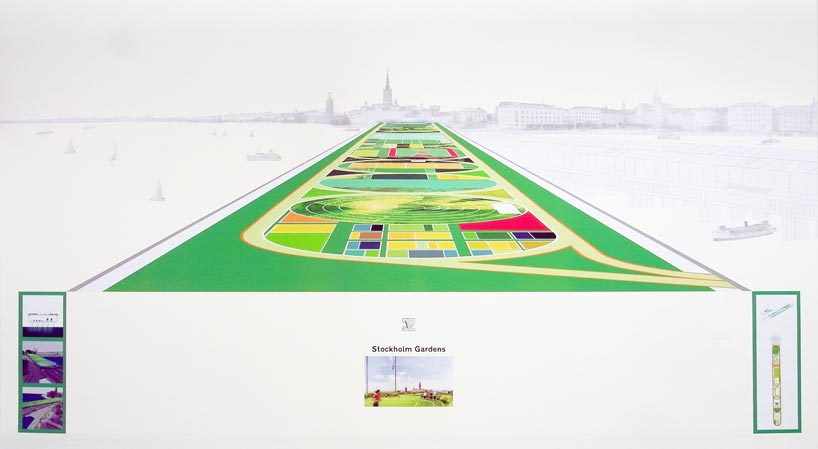 stockholm gardens will offer a 500 m green space extending over the city’s waterwayimage © designboom
stockholm gardens will offer a 500 m green space extending over the city’s waterwayimage © designboom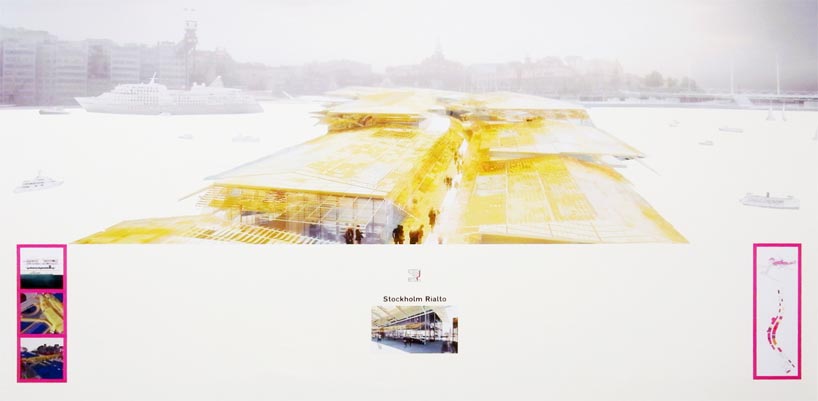 stockholm rialto – based of venice’s main bridge – envisions a marketplace environmentimage © designboom
stockholm rialto – based of venice’s main bridge – envisions a marketplace environmentimage © designboom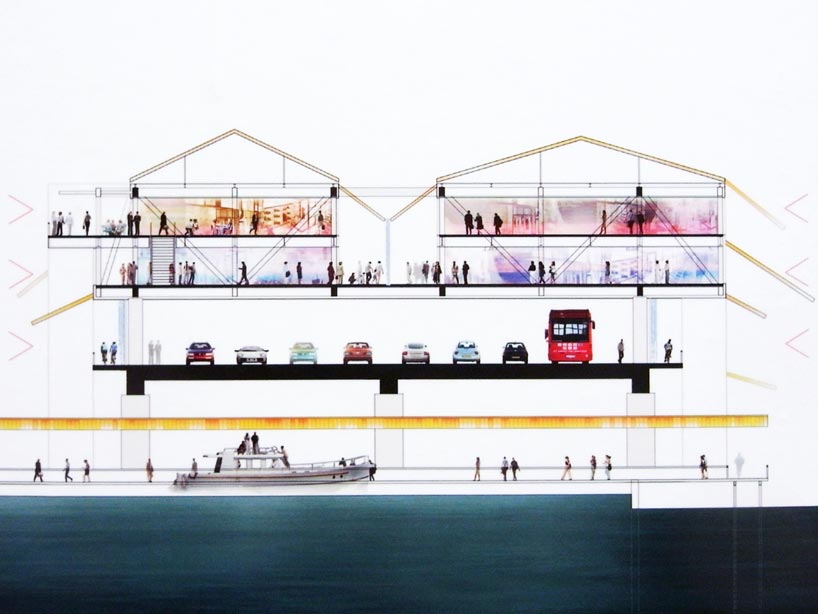 visualization of stockholm rialtoimage courtesy of atelier jean nouvel and habiter autrement / photo by designboom
visualization of stockholm rialtoimage courtesy of atelier jean nouvel and habiter autrement / photo by designboom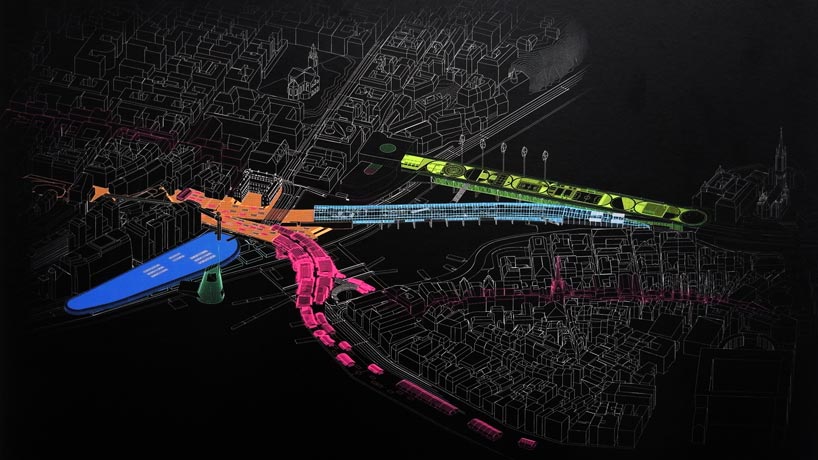 diagram demonstrating the way in which these three arteries would be implementedimage courtesy of atelier jean nouvel and habiter autrement / photo by designboom
diagram demonstrating the way in which these three arteries would be implementedimage courtesy of atelier jean nouvel and habiter autrement / photo by designboom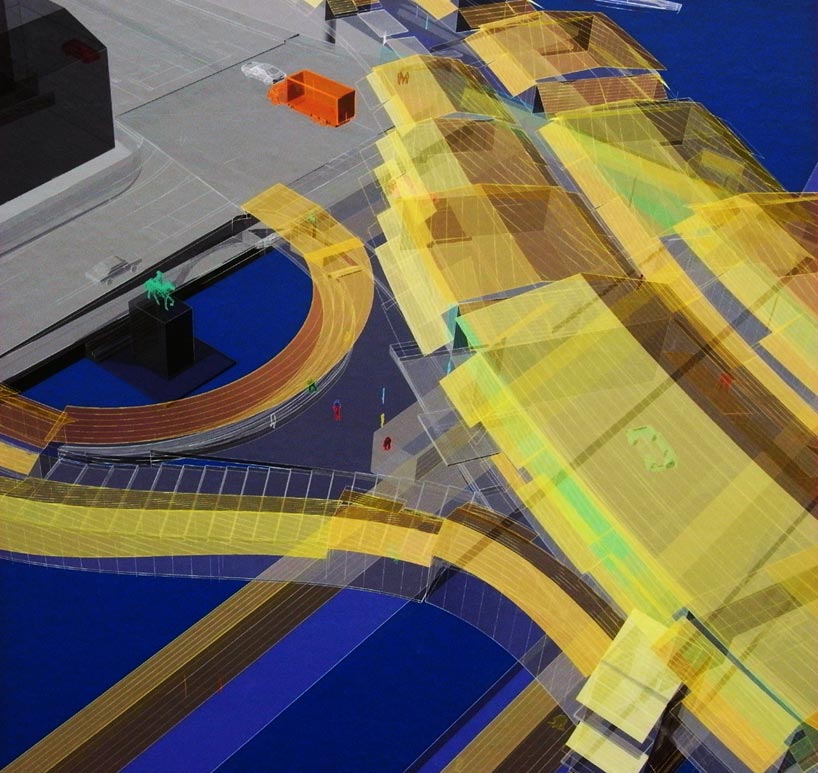 rendering of the stockholm living roomimage courtesy of atelier jean nouvel and habiter autrement / photo by designboom
rendering of the stockholm living roomimage courtesy of atelier jean nouvel and habiter autrement / photo by designboom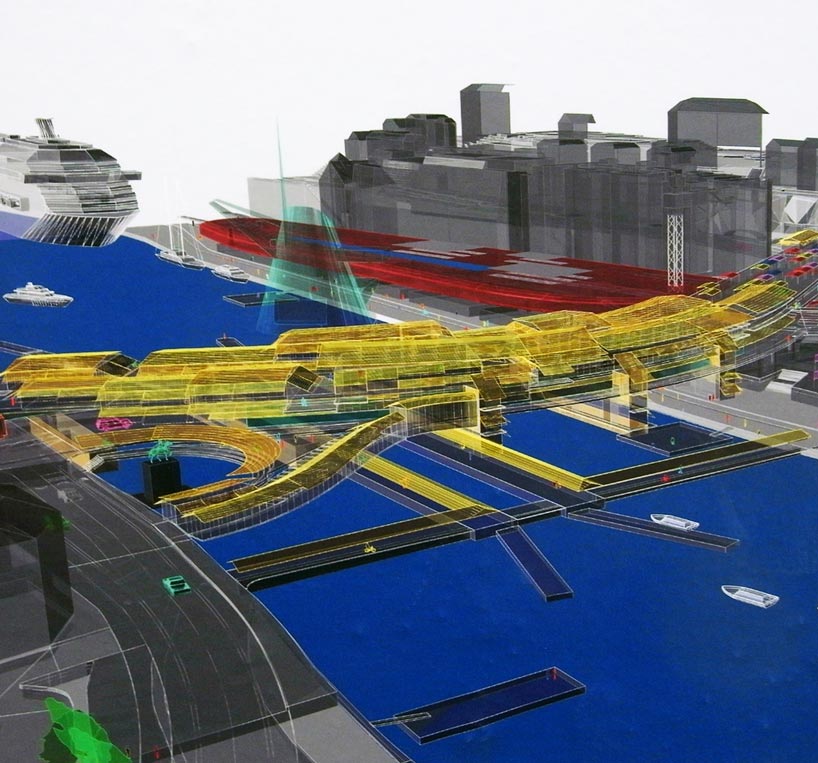 rendering of the stockholm living room as a extension of the city’s quayimage courtesy of atelier jean nouvel and habiter autrement / photo by designboom
rendering of the stockholm living room as a extension of the city’s quayimage courtesy of atelier jean nouvel and habiter autrement / photo by designboom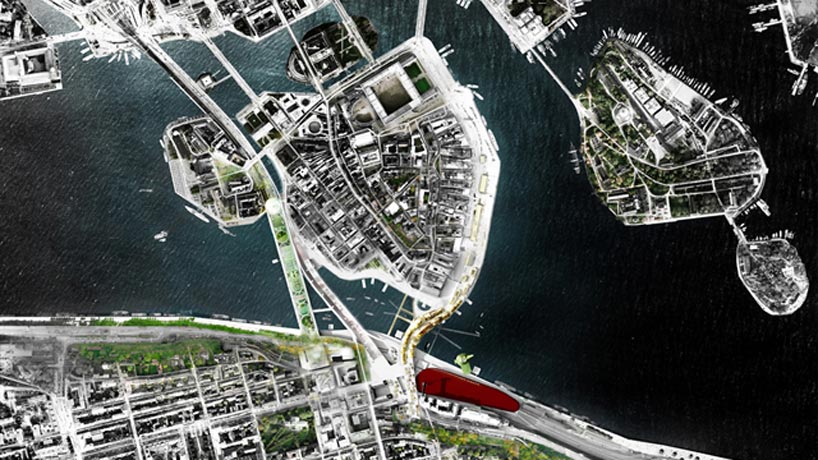 aerial viewimage courtesy of habiter autrement
aerial viewimage courtesy of habiter autrement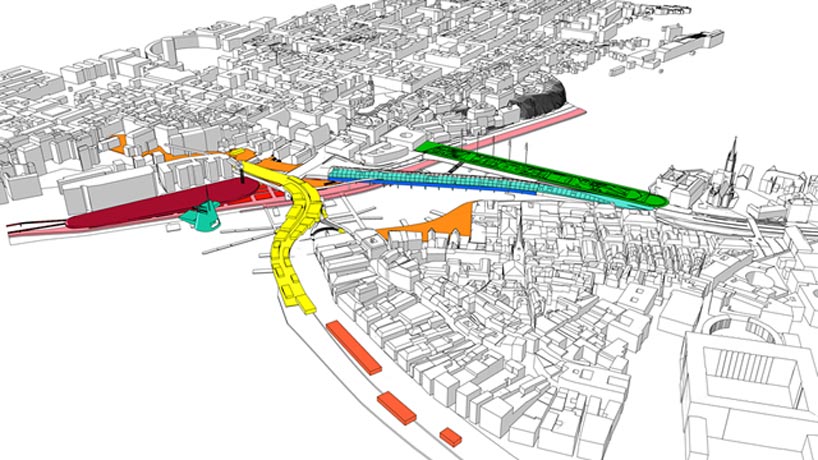 axonometric view showing the three bridges image courtesy of habiter autrement
axonometric view showing the three bridges image courtesy of habiter autrement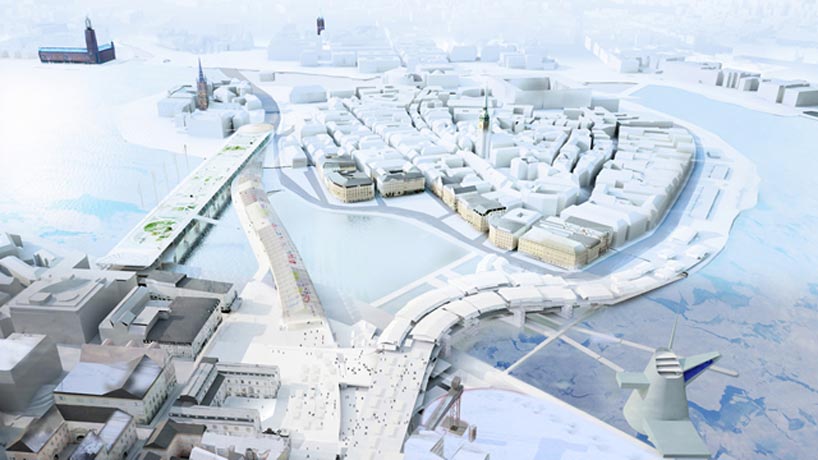 winter visualizationimage courtesy of habiter autrement
winter visualizationimage courtesy of habiter autrement