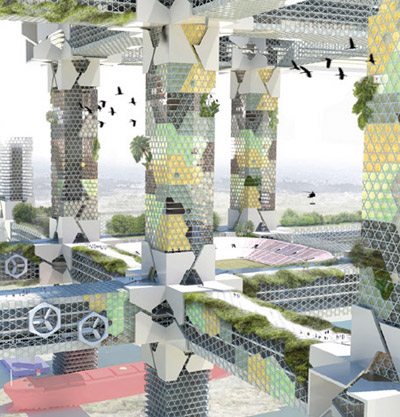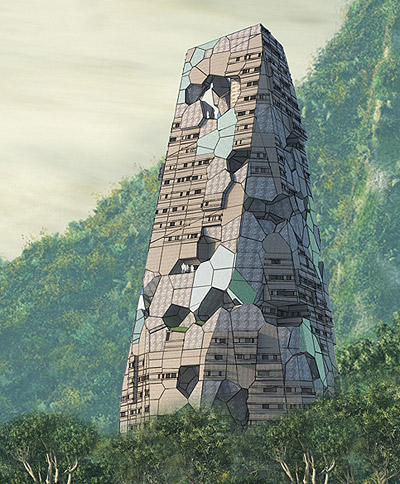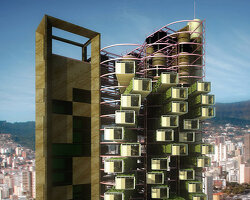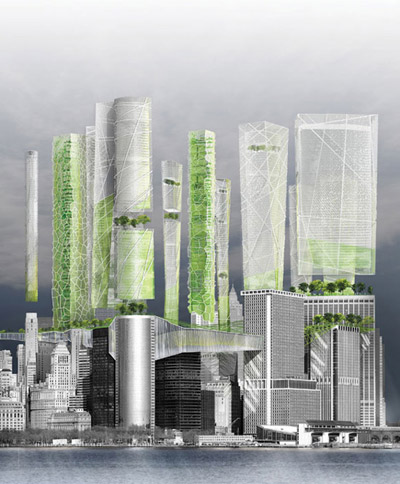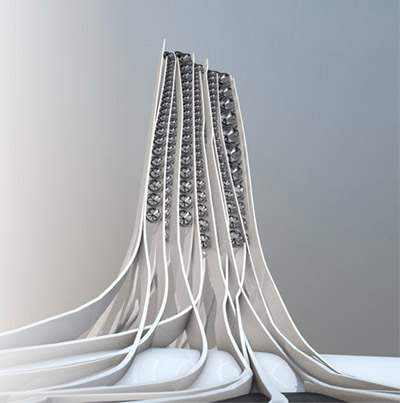KEEP UP WITH OUR DAILY AND WEEKLY NEWSLETTERS
PRODUCT LIBRARY
the minimalist gallery space gently curves at all corners and expands over three floors.
kengo kuma's qatar pavilion draws inspiration from qatari dhow boat construction and japan's heritage of wood joinery.
connections: +730
the home is designed as a single, monolithic volume folded into two halves, its distinct facades framing scenic lake views.
the winning proposal, revitalizing the structure in line with its founding principles, was unveiled during a press conference today, june 20th.
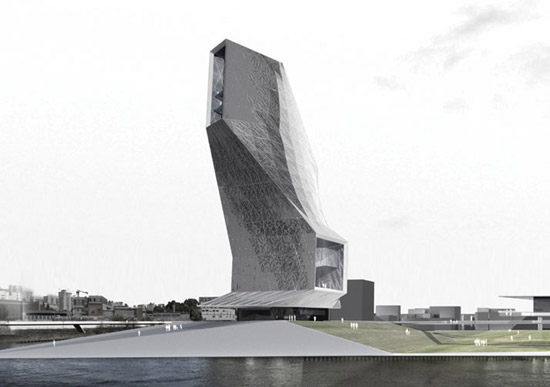
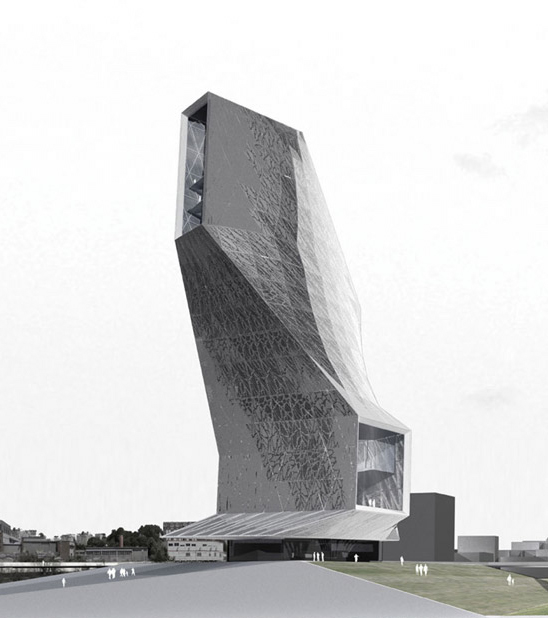 ‘vertical confluence’ skyscraper detail
‘vertical confluence’ skyscraper detail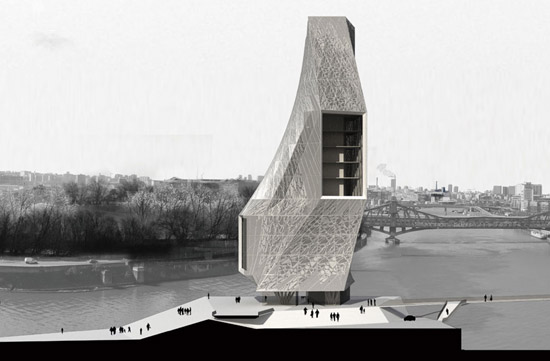 ‘vertical confluence’ skyscraper front view
‘vertical confluence’ skyscraper front view
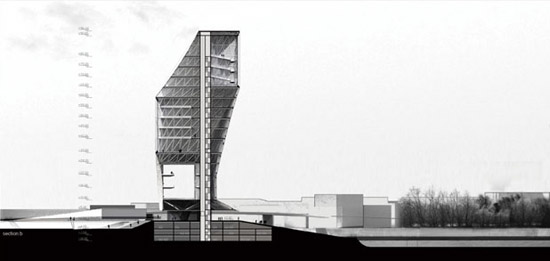 sectional view
sectional view
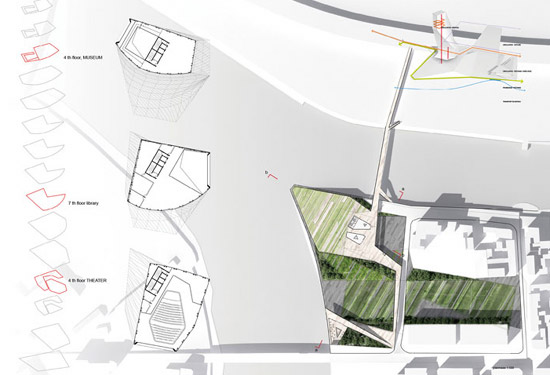 the skyscraper sits at the brink of la seine river and its right tributary la marne river.
the skyscraper sits at the brink of la seine river and its right tributary la marne river.